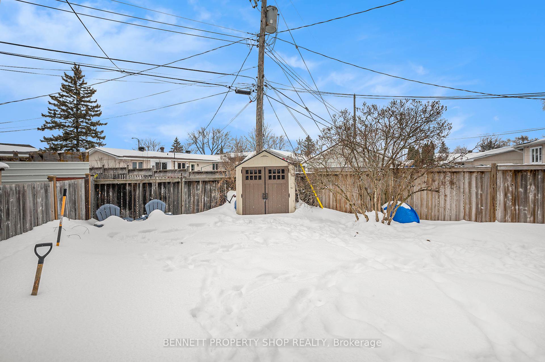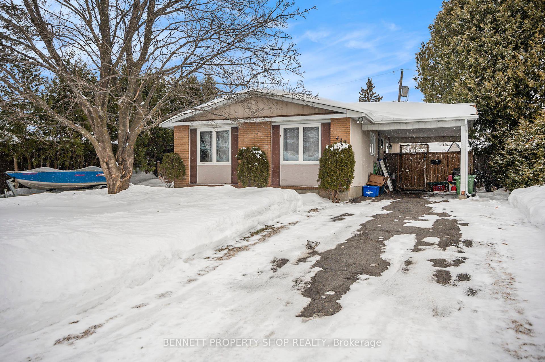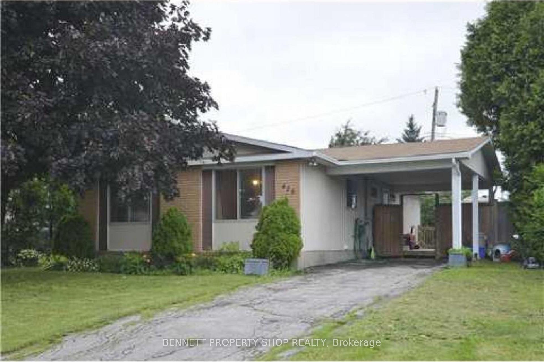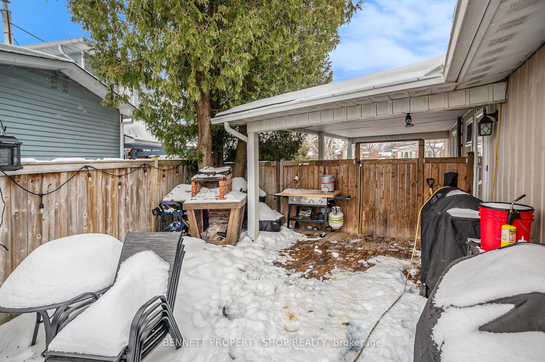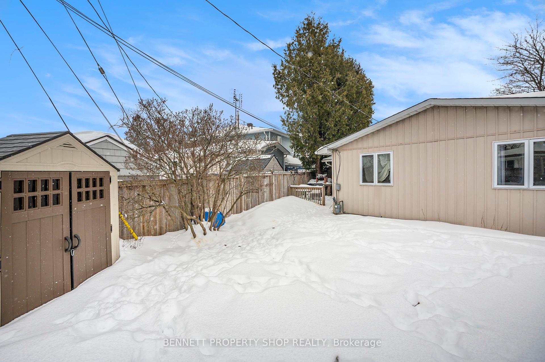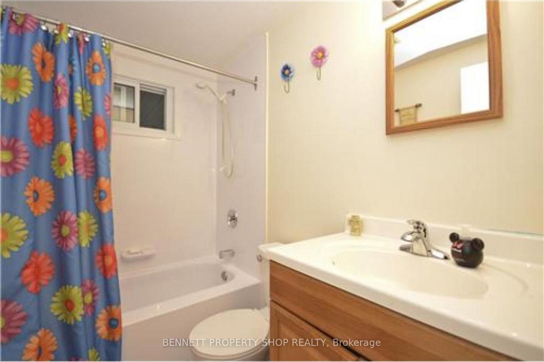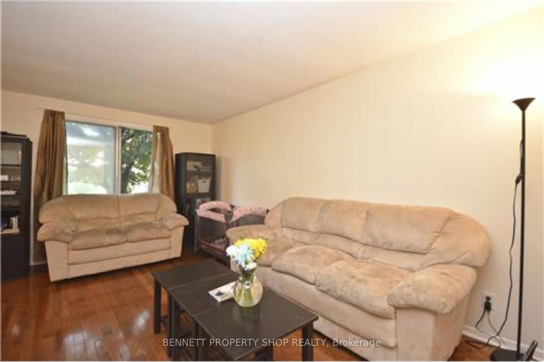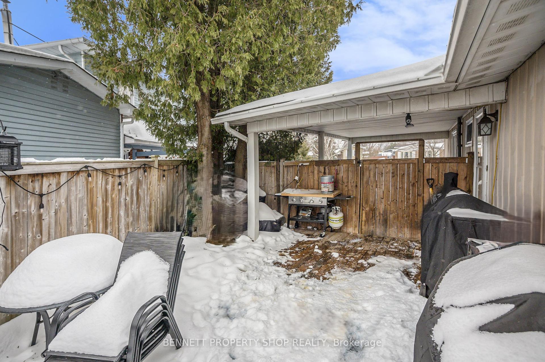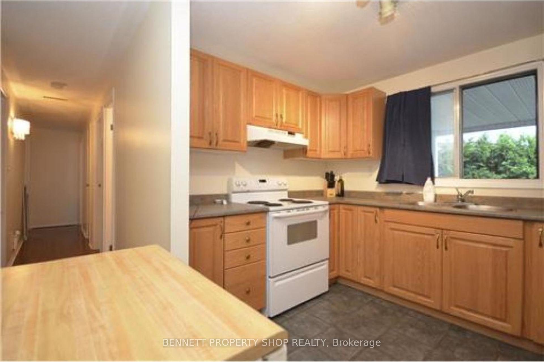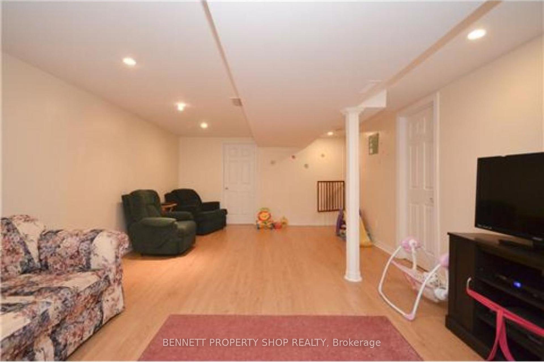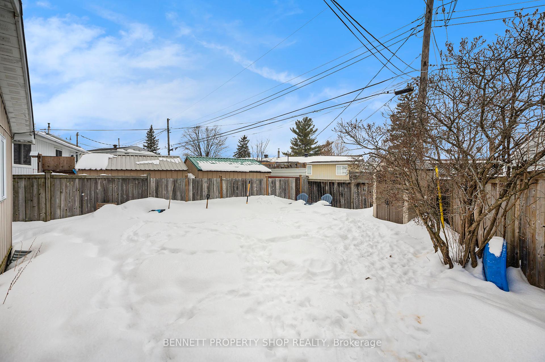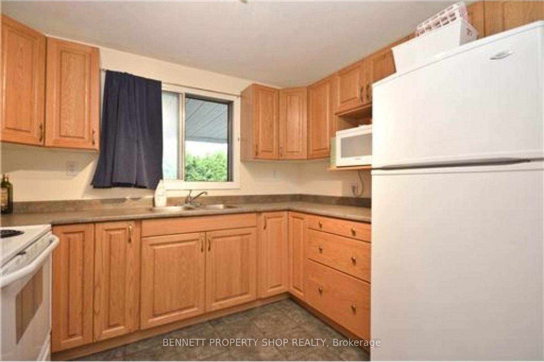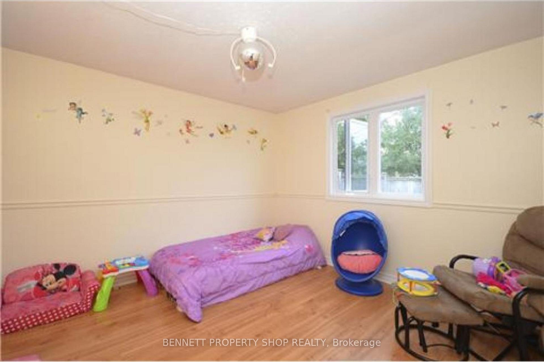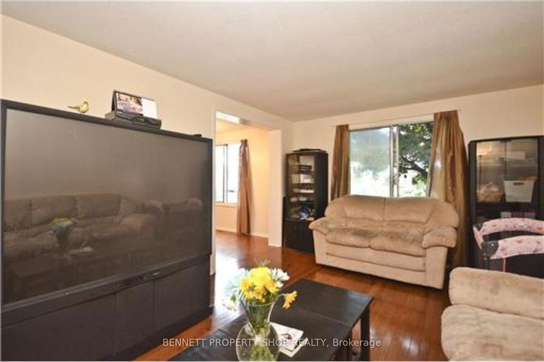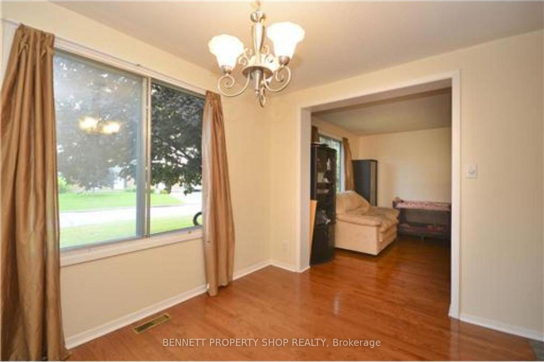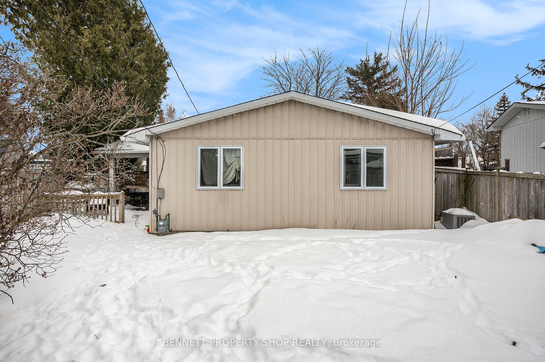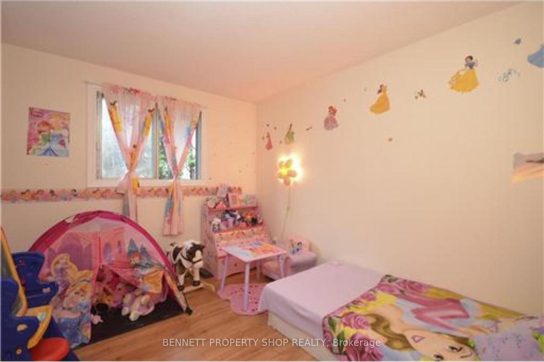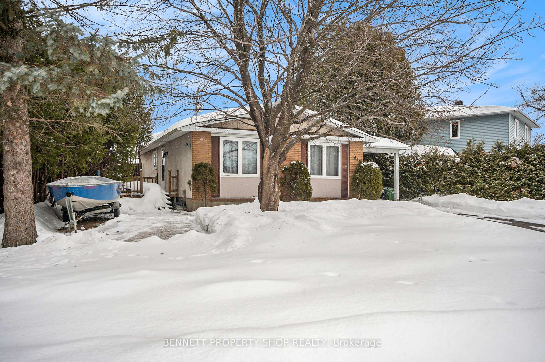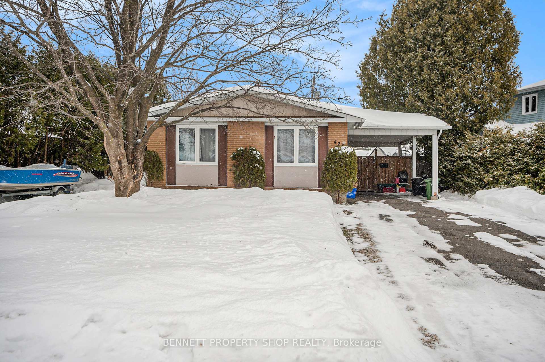$599,000
Available - For Sale
Listing ID: X12004672
428 Hatfield Cres , Orleans - Cumberland and Area, K1E 1M8, Ottawa
| Great family home. Enjoy the benefits of bungalow plan 3 bedrooms & lots of living space on the main level, few stairs, large finished lower level with 2nd full bathroom, a 4th bedroom & a generous-sized family room. In the kitchen, you can whip up family meals while enjoying the sunshine coming in the large window. Lots of counter space, cupboards & drawers. Separate living & dining rooms. After supper, relax in the living room while the kids have space downstairs and out in the yard for more boisterous activities. Parking is no challenge here, there is room for multiple vehicles in driveway & carport. This could be your family home or an investment property. With tenants already in place, purchase it as income-generating rental property. Great layout for future SDU development! |
| Price | $599,000 |
| Taxes: | $3730.40 |
| Occupancy by: | Tenant |
| Address: | 428 Hatfield Cres , Orleans - Cumberland and Area, K1E 1M8, Ottawa |
| Directions/Cross Streets: | Hatfield Crescent & Tammy Street |
| Rooms: | 7 |
| Bedrooms: | 3 |
| Bedrooms +: | 1 |
| Family Room: | F |
| Basement: | Finished |
| Washroom Type | No. of Pieces | Level |
| Washroom Type 1 | 4 | Main |
| Washroom Type 2 | 3 | Lower |
| Washroom Type 3 | 0 | |
| Washroom Type 4 | 0 | |
| Washroom Type 5 | 0 |
| Total Area: | 0.00 |
| Property Type: | Detached |
| Style: | Bungalow |
| Exterior: | Brick, Vinyl Siding |
| Garage Type: | Carport |
| (Parking/)Drive: | Private |
| Drive Parking Spaces: | 3 |
| Park #1 | |
| Parking Type: | Private |
| Park #2 | |
| Parking Type: | Private |
| Pool: | None |
| CAC Included: | N |
| Water Included: | N |
| Cabel TV Included: | N |
| Common Elements Included: | N |
| Heat Included: | N |
| Parking Included: | N |
| Condo Tax Included: | N |
| Building Insurance Included: | N |
| Fireplace/Stove: | N |
| Heat Type: | Forced Air |
| Central Air Conditioning: | Central Air |
| Central Vac: | N |
| Laundry Level: | Syste |
| Ensuite Laundry: | F |
| Sewers: | Sewer |
$
%
Years
This calculator is for demonstration purposes only. Always consult a professional
financial advisor before making personal financial decisions.
| Although the information displayed is believed to be accurate, no warranties or representations are made of any kind. |
| BENNETT PROPERTY SHOP REALTY |
|
|
Ashok ( Ash ) Patel
Broker
Dir:
416.669.7892
Bus:
905-497-6701
Fax:
905-497-6700
| Book Showing | Email a Friend |
Jump To:
At a Glance:
| Type: | Freehold - Detached |
| Area: | Ottawa |
| Municipality: | Orleans - Cumberland and Area |
| Neighbourhood: | 1102 - Bilberry Creek/Queenswood Heights |
| Style: | Bungalow |
| Tax: | $3,730.4 |
| Beds: | 3+1 |
| Baths: | 2 |
| Fireplace: | N |
| Pool: | None |
Locatin Map:
Payment Calculator:

