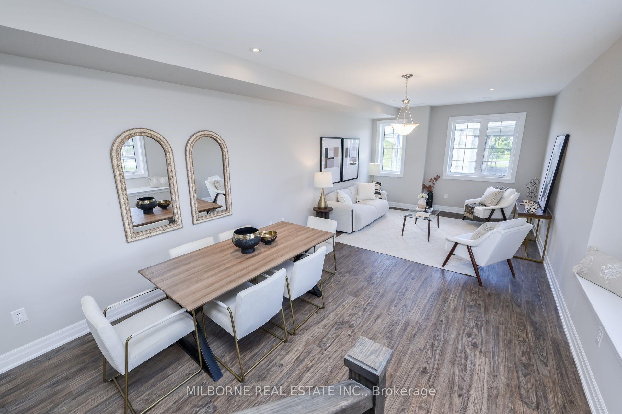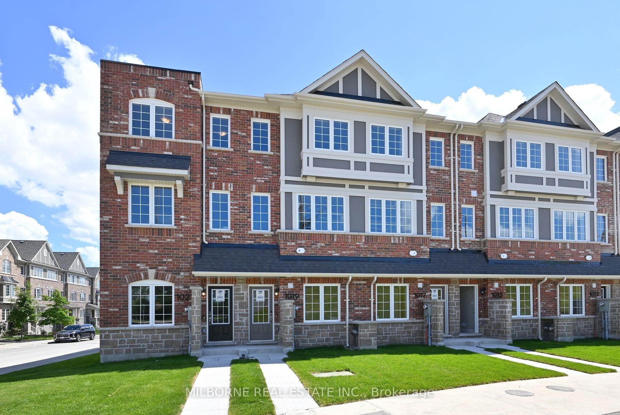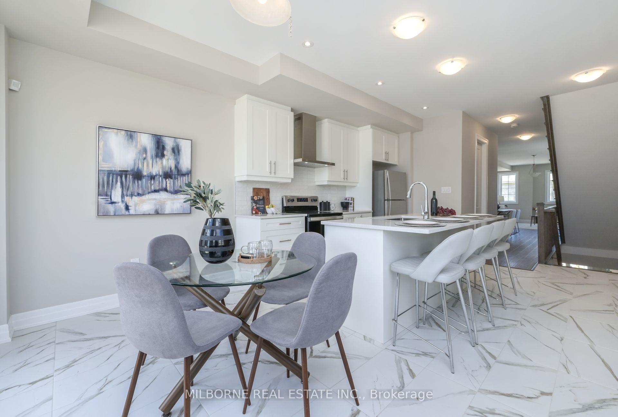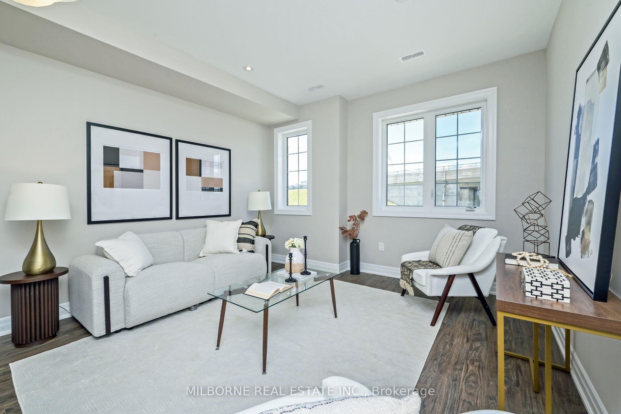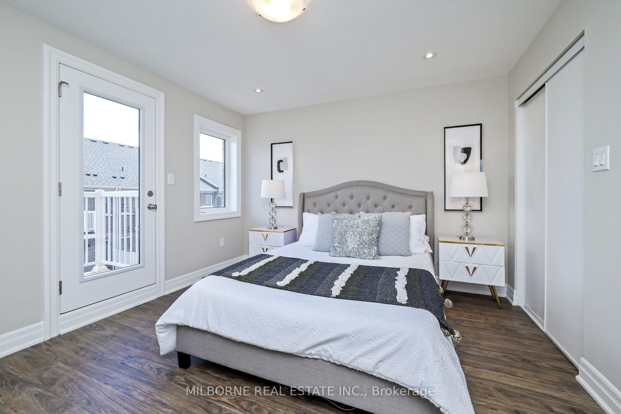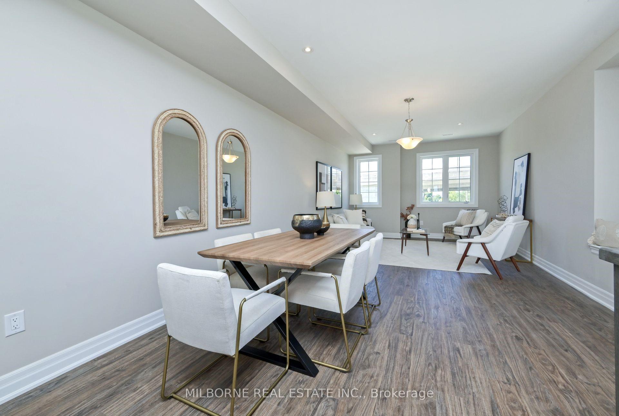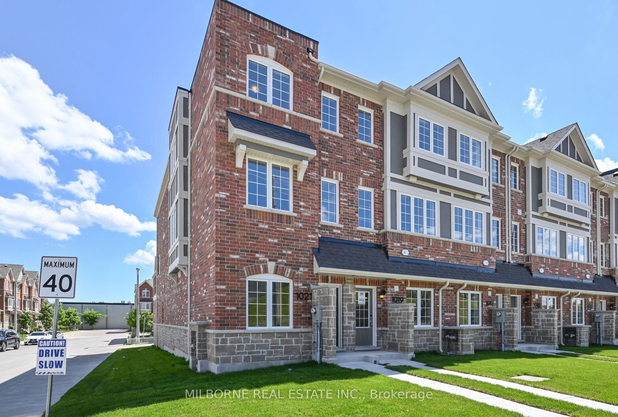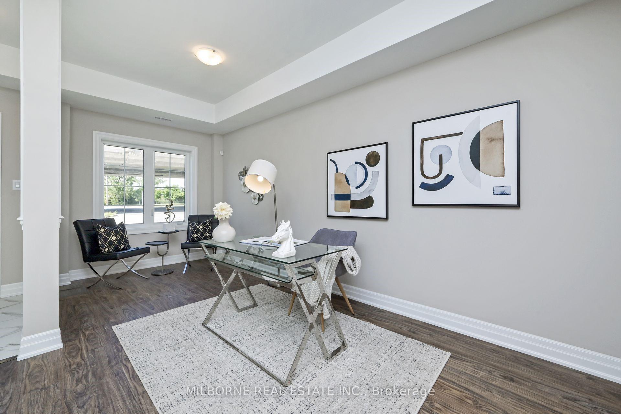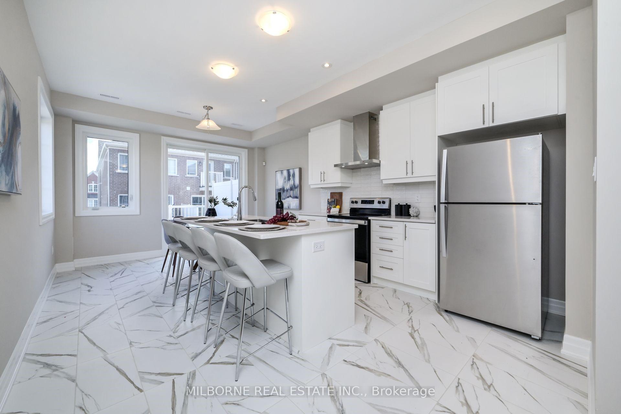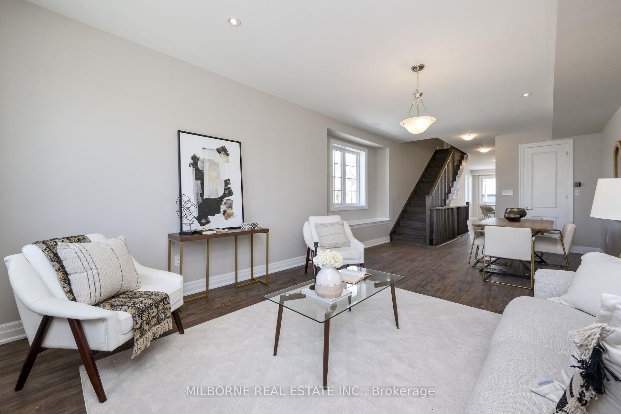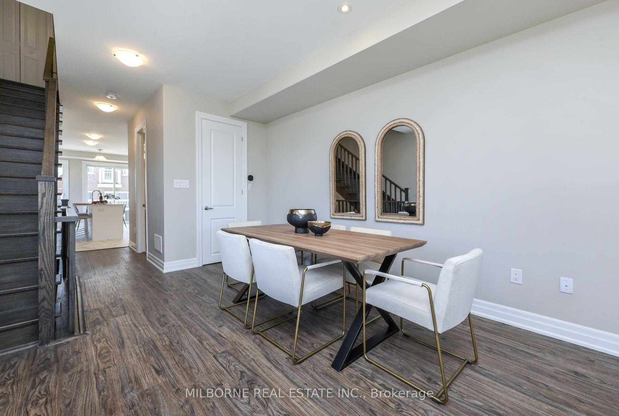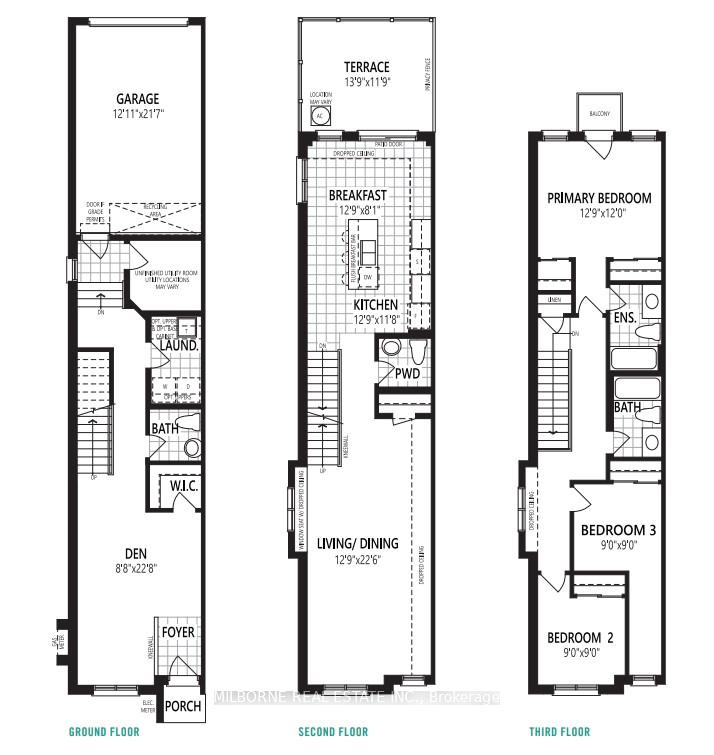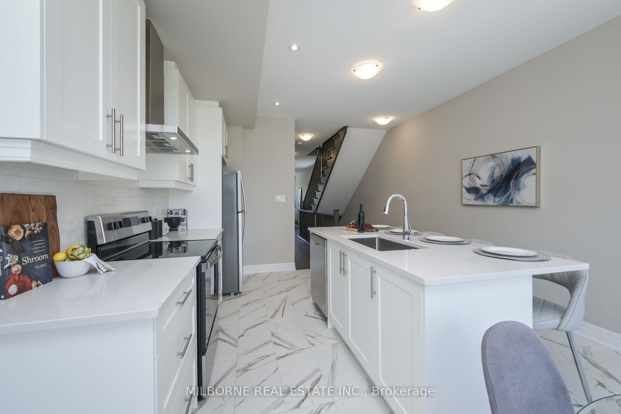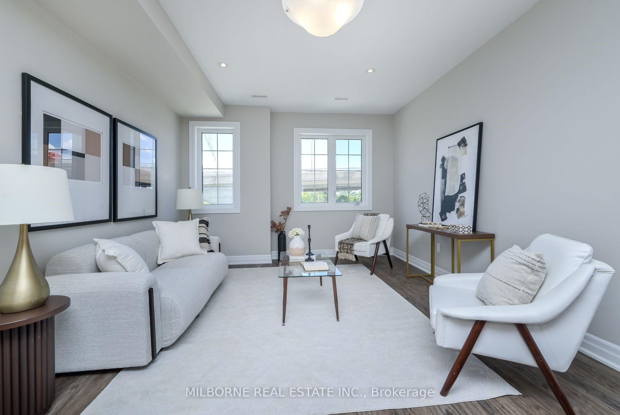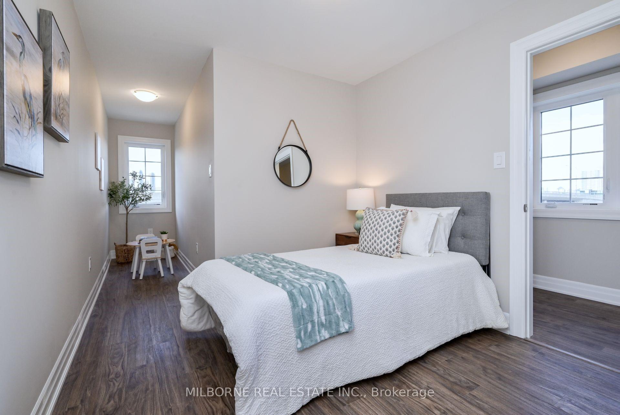$999,990
Available - For Sale
Listing ID: E11993011
1021 Ellesmere Road , Toronto, M1P 2W7, Toronto
| Own Your Dream Home At Thomson Towns By Mattamy Homes - Step Into These Stunning Freehold 3-bedroom Townhomes, Designed For Modern Living. Bright, Spacious, And Thoughtfully Crafted, These Homes Offer Premium Spc Flooring Throughout And Elegant Granite Countertops In Both The Kitchen And Bathrooms - Perfect For A Sleek, Modern Look That's Easy To Maintain. The Kitchen, Fitted With Stainless Steel Appliances, Is Ready For Your Culinary Creations, While Ceramic Tile Flooring Adds A Touch Of Sophistication. Enjoy The Convenience Of An Included Laundry Set With White Appliances And Beautifully Crafted Stained Oakwood Stairs That Elevate The Aesthetic From Ground To Top Floor. Don't Miss This Rare Opportunity To Own A High-quality Home At An Unbeatable Price. These Homes Won't Last Long Act Now To Secure Your Future At Thomson Towns. |
| Price | $999,990 |
| Taxes: | $0.00 |
| Occupancy by: | Vacant |
| Address: | 1021 Ellesmere Road , Toronto, M1P 2W7, Toronto |
| Directions/Cross Streets: | Ellesmere & Kennedy |
| Rooms: | 8 |
| Bedrooms: | 3 |
| Bedrooms +: | 0 |
| Family Room: | T |
| Basement: | None |
| Level/Floor | Room | Length(ft) | Width(ft) | Descriptions | |
| Room 1 | Ground | Den | 22.66 | 8.66 | Plank, W/O To Terrace |
| Room 2 | Second | Living Ro | 22.5 | 12.76 | Plank, Open Concept, Window |
| Room 3 | Second | Dining Ro | 22.5 | 12.76 | Plank, Open Concept, Combined w/Living |
| Room 4 | Second | Kitchen | 12.76 | 11.68 | Ceramic Floor, Breakfast Bar, Stone Counters |
| Room 5 | Second | Breakfast | 12.76 | 8.07 | Plank, Open Concept, W/O To Terrace |
| Room 6 | Third | Bedroom 2 | 12 | 12.76 | Plank, Closet, Window |
| Room 7 | Third | Bedroom 3 | 8.99 | 8.99 | Plank, Closet, Window |
| Room 8 | 8.99 | 8.99 |
| Washroom Type | No. of Pieces | Level |
| Washroom Type 1 | 2 | Ground |
| Washroom Type 2 | 2 | Second |
| Washroom Type 3 | 4 | Third |
| Washroom Type 4 | 0 | |
| Washroom Type 5 | 0 |
| Total Area: | 0.00 |
| Approximatly Age: | New |
| Property Type: | Att/Row/Townhouse |
| Style: | 3-Storey |
| Exterior: | Brick |
| Garage Type: | Built-In |
| (Parking/)Drive: | Other |
| Drive Parking Spaces: | 0 |
| Park #1 | |
| Parking Type: | Other |
| Park #2 | |
| Parking Type: | Other |
| Pool: | None |
| Approximatly Age: | New |
| Approximatly Square Footage: | 2000-2500 |
| Property Features: | Hospital, Park |
| CAC Included: | N |
| Water Included: | N |
| Cabel TV Included: | N |
| Common Elements Included: | N |
| Heat Included: | N |
| Parking Included: | N |
| Condo Tax Included: | N |
| Building Insurance Included: | N |
| Fireplace/Stove: | N |
| Heat Type: | Forced Air |
| Central Air Conditioning: | Central Air |
| Central Vac: | N |
| Laundry Level: | Syste |
| Ensuite Laundry: | F |
| Sewers: | Sewer |
$
%
Years
This calculator is for demonstration purposes only. Always consult a professional
financial advisor before making personal financial decisions.
| Although the information displayed is believed to be accurate, no warranties or representations are made of any kind. |
| MILBORNE REAL ESTATE INC. |
|
|
Ashok ( Ash ) Patel
Broker
Dir:
416.669.7892
Bus:
905-497-6701
Fax:
905-497-6700
| Book Showing | Email a Friend |
Jump To:
At a Glance:
| Type: | Freehold - Att/Row/Townhouse |
| Area: | Toronto |
| Municipality: | Toronto E04 |
| Neighbourhood: | Dorset Park |
| Style: | 3-Storey |
| Approximate Age: | New |
| Beds: | 3 |
| Baths: | 4 |
| Fireplace: | N |
| Pool: | None |
Locatin Map:
Payment Calculator:

