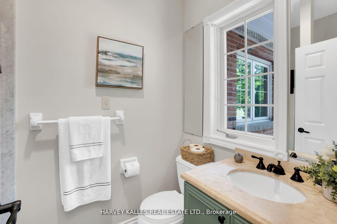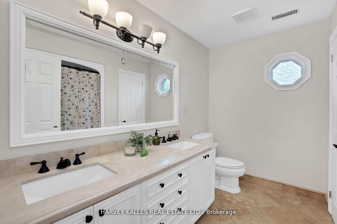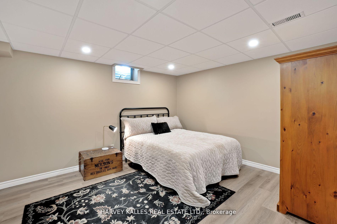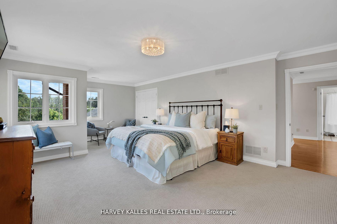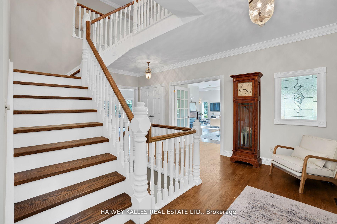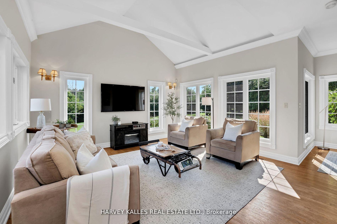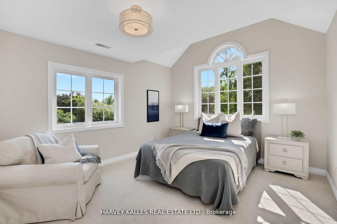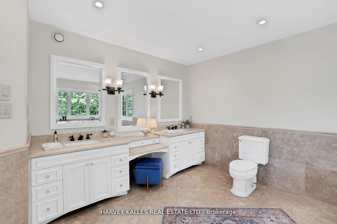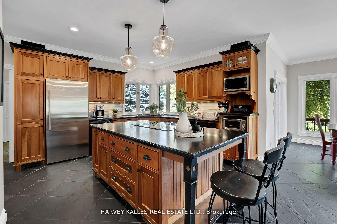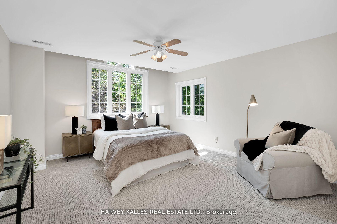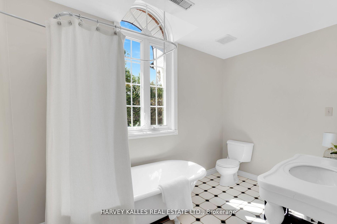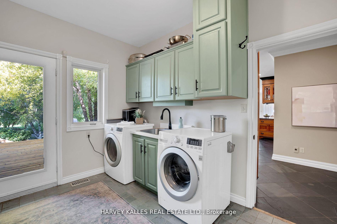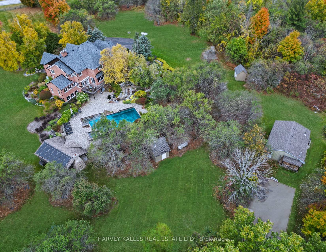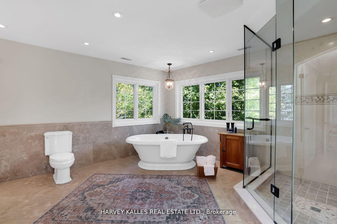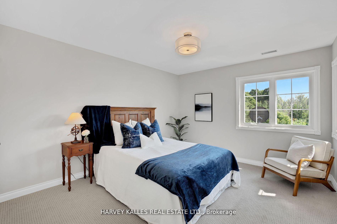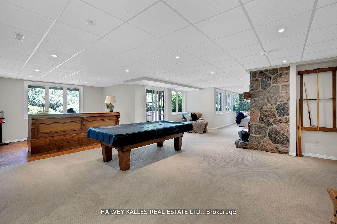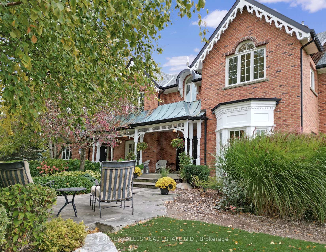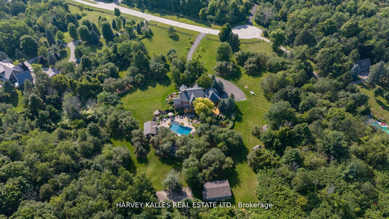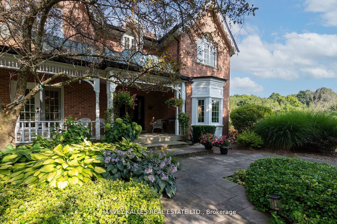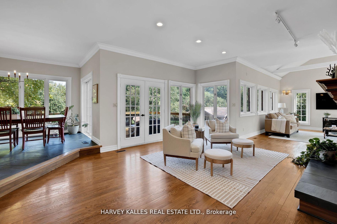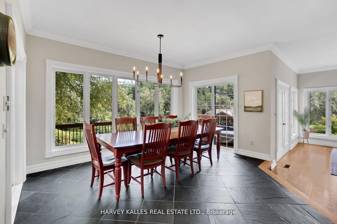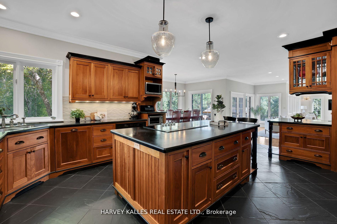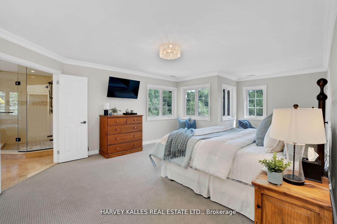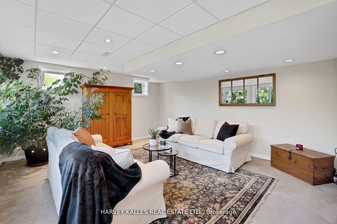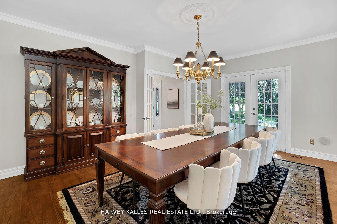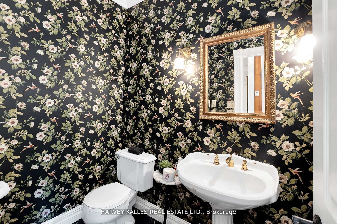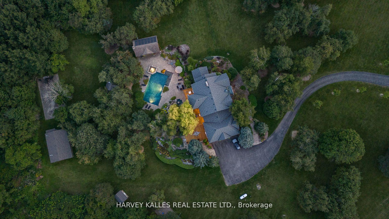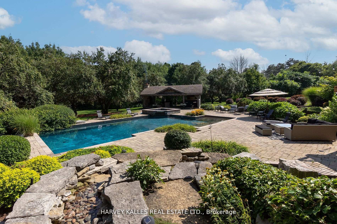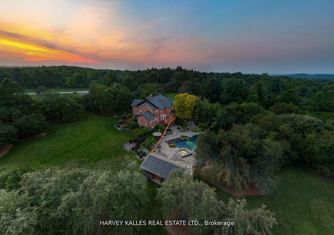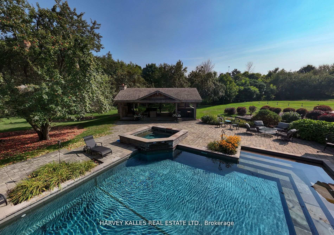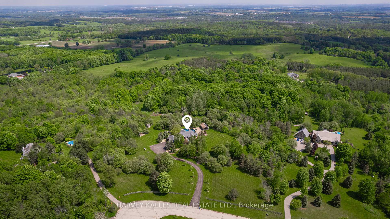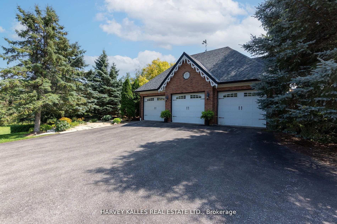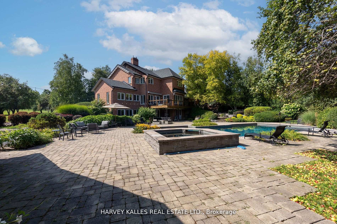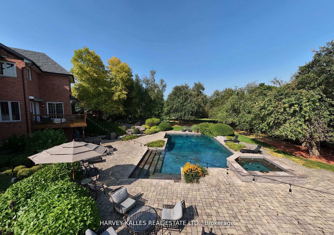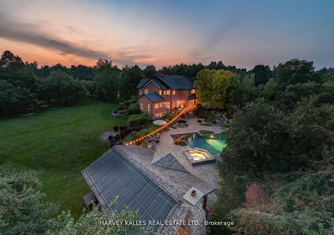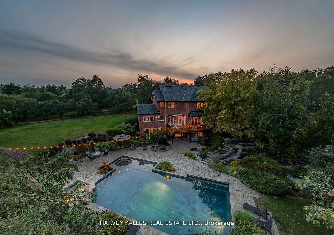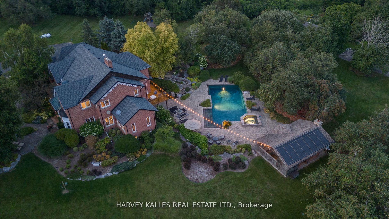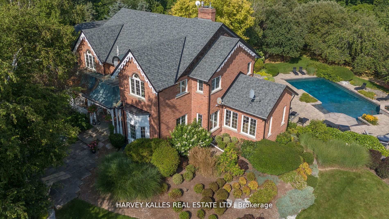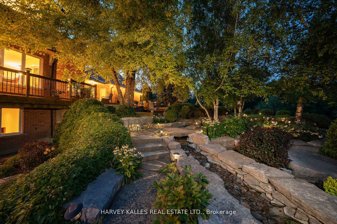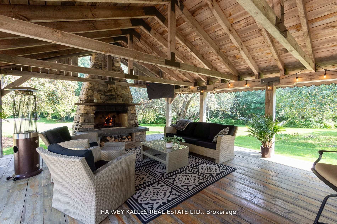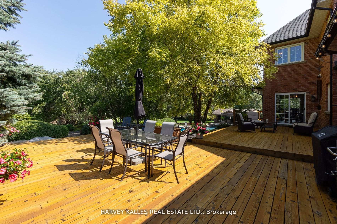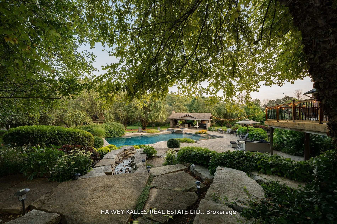$3,875,000
Available - For Sale
Listing ID: W12031725
3 Rutland Hill Cour , Caledon, L7C 0B4, Peel
| Exquisite Victorian Reproduction estate found less than an hour outside of the city in Caledon, ON., offering a dream backyard for families or entertaining. Situated on a quiet cul-de-sac lined with luxury properties, close to many highly rated private and public schools, equestrian centres, skiing, hiking, golf and more. 3 Rutland Hill offers everything you need for recreation, relaxing and conveniences, including an oversized pool with built-in safety ledge and hot tub, custom built cabana with wet bar, laundry and fireplace, fully engineered hockey rink with lighting (potential to convert to tennis/pickleball court), man-made stream/waterfall lining your walkway to the pool, magazine-like gardens, heated & insulated drive shed that could be converted to a barn should you choose to bring your horses, and more. A breathtaking 15+ acres & 6600 sq ft total, including the finished walk-out basement and indoor sauna. Gorgeous designer kitchen with heated slate flooring and 2 dishwashers. Vaulted ceilings in the family/living area with the perfect views of the property. Geothermal heating, high speed internet and solar panels for heating the large pool. 5+1 bedrooms and 6 baths with the opportunity to convert the dining room into a main floor primary plus ensuite. Roof and many windows updated in 2022. An ideal space for young families, multi-generational living, or entertaining friends. |
| Price | $3,875,000 |
| Taxes: | $8494.18 |
| Occupancy: | Owner |
| Address: | 3 Rutland Hill Cour , Caledon, L7C 0B4, Peel |
| Acreage: | 10-24.99 |
| Directions/Cross Streets: | Mountainview & Rutland Hill |
| Rooms: | 10 |
| Rooms +: | 3 |
| Bedrooms: | 5 |
| Bedrooms +: | 1 |
| Family Room: | T |
| Basement: | Finished wit |
| Level/Floor | Room | Length(ft) | Width(ft) | Descriptions | |
| Room 1 | Main | Foyer | 6.53 | 14.46 | |
| Room 2 | Main | Living Ro | 28.7 | 37.36 | |
| Room 3 | Main | Dining Ro | 17.45 | 13.55 | |
| Room 4 | Main | Kitchen | 19.88 | 20.8 | |
| Room 5 | Main | Breakfast | 12.89 | 14.14 | |
| Room 6 | Main | Office | 15.45 | 12.1 | |
| Room 7 | Main | Bathroom | 7.64 | 4.53 | |
| Room 8 | Main | Powder Ro | 6.56 | 4.49 | |
| Room 9 | Second | Primary B | 15.09 | 21.78 | |
| Room 10 | Second | Bedroom 2 | 17.35 | 13.61 | |
| Room 11 | Second | Bedroom 3 | 13.55 | 13.45 | |
| Room 12 | Second | Bedroom 4 | 13.28 | 12 | |
| Room 13 | Second | Bedroom 5 | 11.35 | 12.92 | |
| Room 14 | Second | Bathroom | 8.17 | 9.28 | |
| Room 15 | Second | Bathroom | 15.06 | 14.01 |
| Washroom Type | No. of Pieces | Level |
| Washroom Type 1 | 2 | Main |
| Washroom Type 2 | 3 | Main |
| Washroom Type 3 | 6 | Second |
| Washroom Type 4 | 4 | Second |
| Washroom Type 5 | 3 | Basement |
| Washroom Type 6 | 2 | Main |
| Washroom Type 7 | 3 | Main |
| Washroom Type 8 | 6 | Second |
| Washroom Type 9 | 4 | Second |
| Washroom Type 10 | 3 | Basement |
| Washroom Type 11 | 2 | Main |
| Washroom Type 12 | 3 | Main |
| Washroom Type 13 | 6 | Second |
| Washroom Type 14 | 4 | Second |
| Washroom Type 15 | 3 | Basement |
| Washroom Type 16 | 2 | Main |
| Washroom Type 17 | 3 | Main |
| Washroom Type 18 | 6 | Second |
| Washroom Type 19 | 4 | Second |
| Washroom Type 20 | 3 | Basement |
| Washroom Type 21 | 2 | Main |
| Washroom Type 22 | 3 | Main |
| Washroom Type 23 | 6 | Second |
| Washroom Type 24 | 4 | Second |
| Washroom Type 25 | 3 | Basement |
| Washroom Type 26 | 2 | Main |
| Washroom Type 27 | 3 | Main |
| Washroom Type 28 | 6 | Second |
| Washroom Type 29 | 4 | Second |
| Washroom Type 30 | 3 | Basement |
| Total Area: | 0.00 |
| Approximatly Age: | 31-50 |
| Property Type: | Detached |
| Style: | 2-Storey |
| Exterior: | Brick |
| Garage Type: | Attached |
| (Parking/)Drive: | Private |
| Drive Parking Spaces: | 10 |
| Park #1 | |
| Parking Type: | Private |
| Park #2 | |
| Parking Type: | Private |
| Pool: | Inground |
| Other Structures: | Drive Shed, Ga |
| Approximatly Age: | 31-50 |
| Approximatly Square Footage: | 3500-5000 |
| Property Features: | Golf, Park |
| CAC Included: | N |
| Water Included: | N |
| Cabel TV Included: | N |
| Common Elements Included: | N |
| Heat Included: | N |
| Parking Included: | N |
| Condo Tax Included: | N |
| Building Insurance Included: | N |
| Fireplace/Stove: | Y |
| Heat Type: | Heat Pump |
| Central Air Conditioning: | Other |
| Central Vac: | Y |
| Laundry Level: | Syste |
| Ensuite Laundry: | F |
| Sewers: | Septic |
| Water: | Drilled W |
| Water Supply Types: | Drilled Well |
| Utilities-Cable: | N |
| Utilities-Hydro: | Y |
$
%
Years
This calculator is for demonstration purposes only. Always consult a professional
financial advisor before making personal financial decisions.
| Although the information displayed is believed to be accurate, no warranties or representations are made of any kind. |
| HARVEY KALLES REAL ESTATE LTD. |
|
|
Ashok ( Ash ) Patel
Broker
Dir:
416.669.7892
Bus:
905-497-6701
Fax:
905-497-6700
| Virtual Tour | Book Showing | Email a Friend |
Jump To:
At a Glance:
| Type: | Freehold - Detached |
| Area: | Peel |
| Municipality: | Caledon |
| Neighbourhood: | Rural Caledon |
| Style: | 2-Storey |
| Approximate Age: | 31-50 |
| Tax: | $8,494.18 |
| Beds: | 5+1 |
| Baths: | 6 |
| Fireplace: | Y |
| Pool: | Inground |
Locatin Map:
Payment Calculator:

