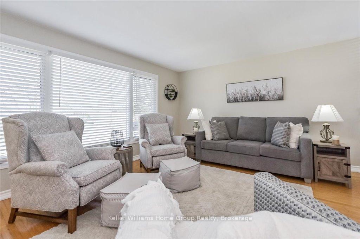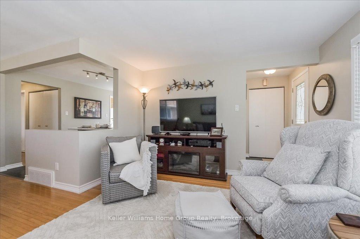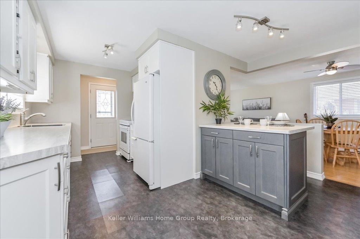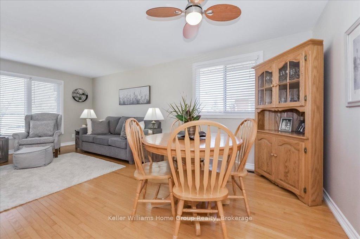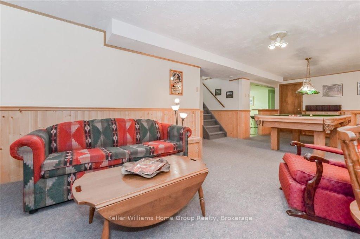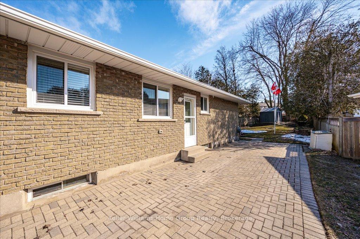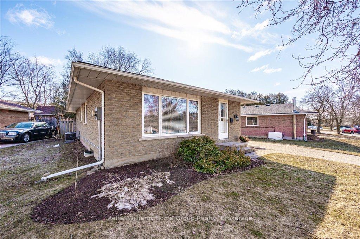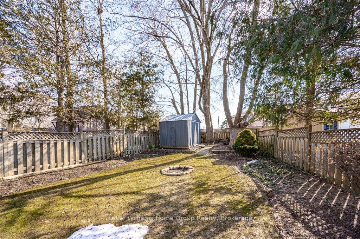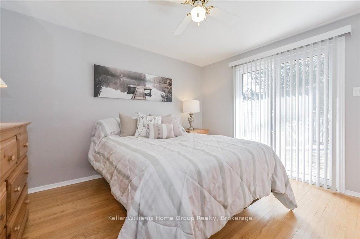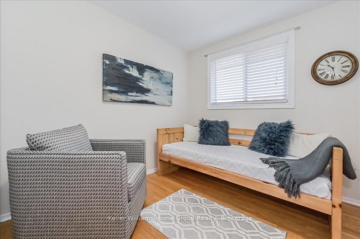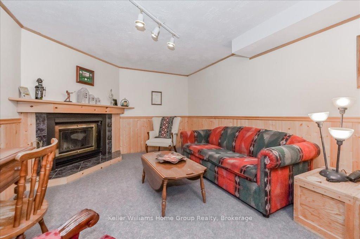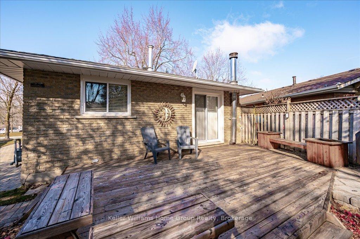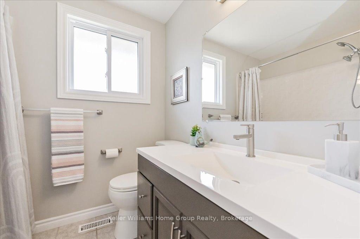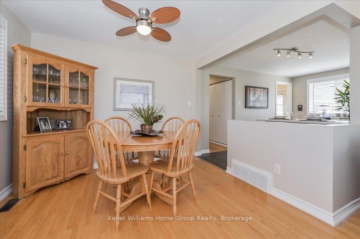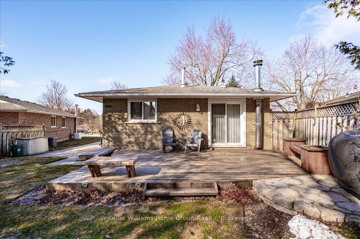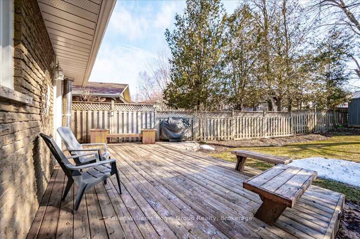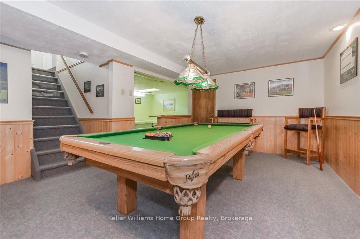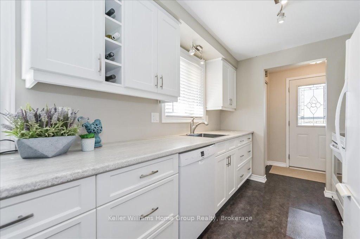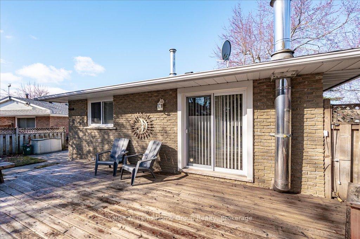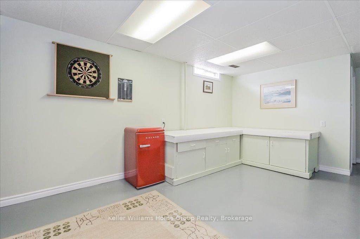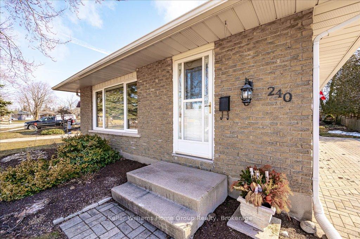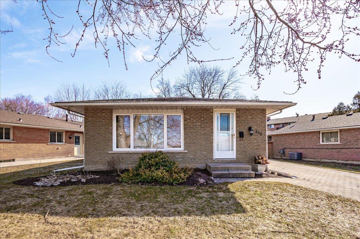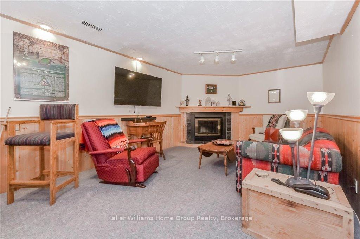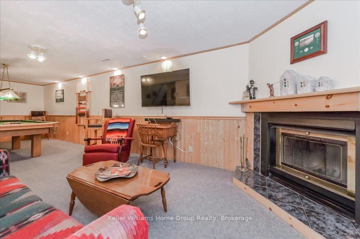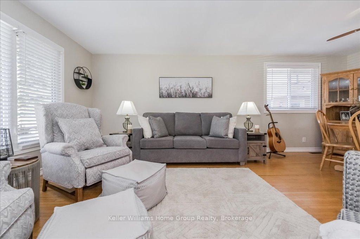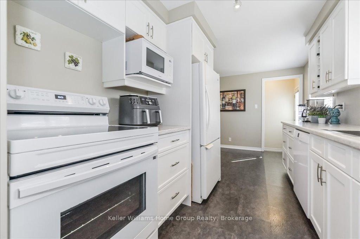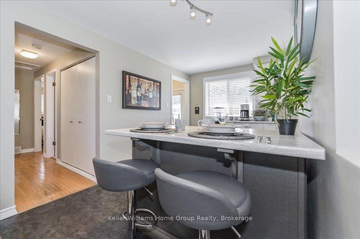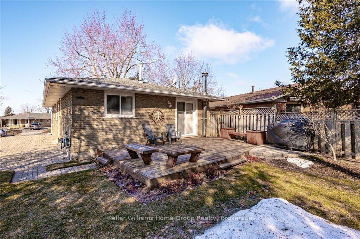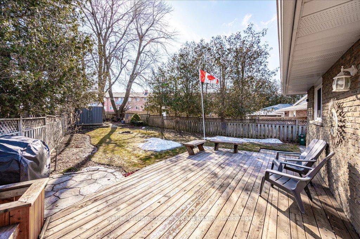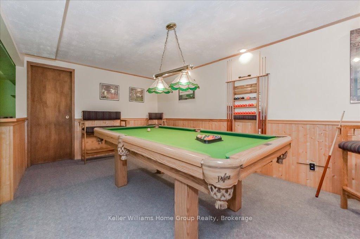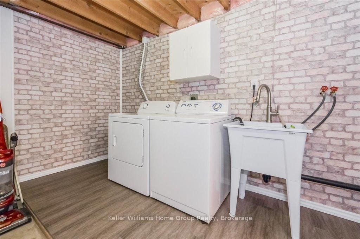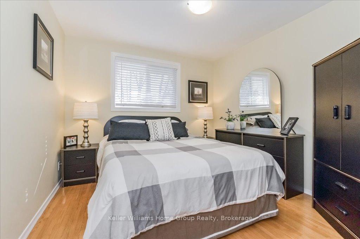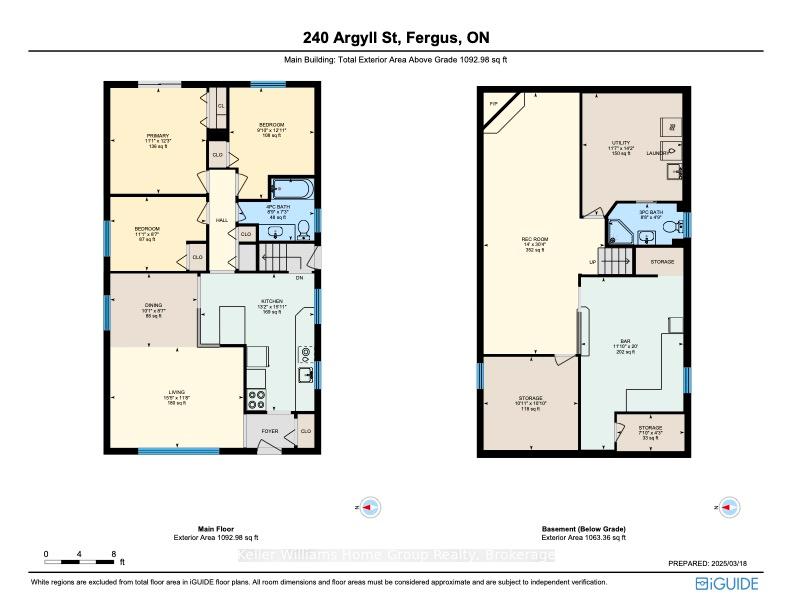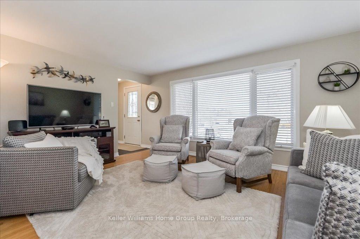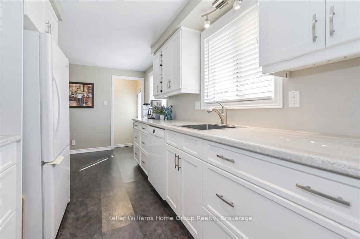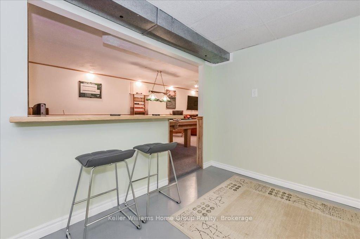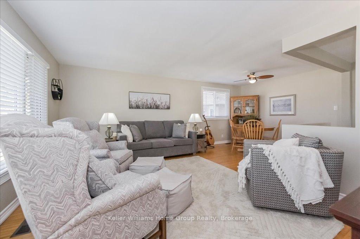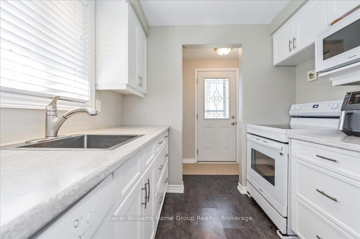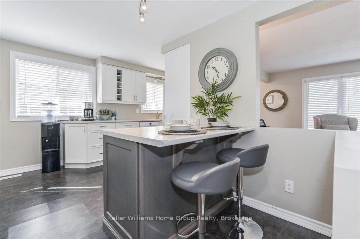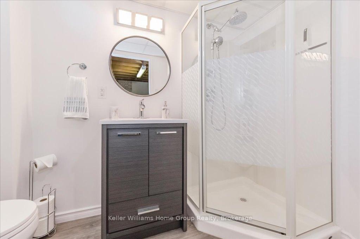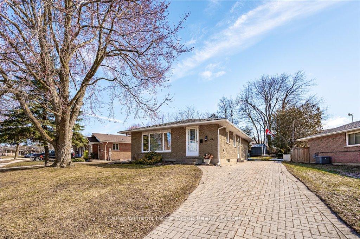$749,900
Available - For Sale
Listing ID: X12028713
240 Argyll Stre , Centre Wellington, N1M 2Y3, Wellington
| OPEN HOUSE, Sat April 5th 12-1:30pm. Looking for a Bungalow in Fergus? Welcome HOME! This immaculately maintained South End Fergus Bungalow on large, fenced pie shaped lot is ideal for commuters, families or walkers as it is close to EVERYTHING in Fergus including the Recreation Complex (with indoor pool), Seniors Centre, High School, Jr School and even Down Town! You cant beat this location but WOW....check out this amazing home with pride of ownership and updated top to bottom! Just move in and enjoy this 3 bed up (pot. 4th bed in fin. basement) home on quiet road! Main floor living at its best with gorgeous updated kitchen with soft close cupboards & island (2016), 3 good sized bedrooms all with closets and large, bright living room with hardwood floors and 4pc bath. The fully finished basement offers side entrance (in law suite/rental potential??) with a large rec room including fireplace, pool room, 4th bedroom/office and area that could easily be converted to a kitchen PLUS a 3pc bathroom! Other updates include: AC 2024, Windows (2012), Roof (2008), Furnace (2006), appliances (2016), Stove (2020). View Virtual Tour and Floor Plans attached on link on this listing. |
| Price | $749,900 |
| Taxes: | $3193.00 |
| Assessment Year: | 2024 |
| Occupancy by: | Owner |
| Address: | 240 Argyll Stre , Centre Wellington, N1M 2Y3, Wellington |
| Acreage: | < .50 |
| Directions/Cross Streets: | McAlister St / Belsyde Ave E |
| Rooms: | 6 |
| Rooms +: | 4 |
| Bedrooms: | 3 |
| Bedrooms +: | 0 |
| Family Room: | T |
| Basement: | Walk-Out, Finished wit |
| Level/Floor | Room | Length(ft) | Width(ft) | Descriptions | |
| Room 1 | Main | Living Ro | 15.42 | 11.64 | |
| Room 2 | Main | Dining Ro | 10.07 | 8.56 | |
| Room 3 | Main | Kitchen | 13.19 | 15.94 | |
| Room 4 | Main | Bedroom 2 | 11.09 | 8.59 | |
| Room 5 | Main | Bedroom | 11.09 | 12.27 | |
| Room 6 | Main | Bedroom 3 | 9.84 | 12.89 | |
| Room 7 | Main | Bathroom | 8.79 | 7.25 | |
| Room 8 | Basement | Office | 10.96 | 10.82 | |
| Room 9 | Basement | Recreatio | 14.04 | 30.27 | |
| Room 10 | Basement | Other | 7.84 | 4.26 | |
| Room 11 | Basement | Other | 11.87 | 19.98 | |
| Room 12 | Basement | Bathroom | 8.69 | 4.76 | |
| Room 13 | Basement | Utility R | 11.58 | 14.14 |
| Washroom Type | No. of Pieces | Level |
| Washroom Type 1 | 4 | Main |
| Washroom Type 2 | 3 | Basement |
| Washroom Type 3 | 0 | |
| Washroom Type 4 | 0 | |
| Washroom Type 5 | 0 | |
| Washroom Type 6 | 4 | Main |
| Washroom Type 7 | 3 | Basement |
| Washroom Type 8 | 0 | |
| Washroom Type 9 | 0 | |
| Washroom Type 10 | 0 | |
| Washroom Type 11 | 4 | Main |
| Washroom Type 12 | 3 | Basement |
| Washroom Type 13 | 0 | |
| Washroom Type 14 | 0 | |
| Washroom Type 15 | 0 | |
| Washroom Type 16 | 4 | Main |
| Washroom Type 17 | 3 | Basement |
| Washroom Type 18 | 0 | |
| Washroom Type 19 | 0 | |
| Washroom Type 20 | 0 |
| Total Area: | 0.00 |
| Approximatly Age: | 31-50 |
| Property Type: | Detached |
| Style: | Bungalow |
| Exterior: | Brick Front |
| Garage Type: | None |
| Drive Parking Spaces: | 2 |
| Pool: | None |
| Other Structures: | Shed |
| Approximatly Age: | 31-50 |
| Approximatly Square Footage: | 1500-2000 |
| Property Features: | Park, School Bus Route |
| CAC Included: | N |
| Water Included: | N |
| Cabel TV Included: | N |
| Common Elements Included: | N |
| Heat Included: | N |
| Parking Included: | N |
| Condo Tax Included: | N |
| Building Insurance Included: | N |
| Fireplace/Stove: | Y |
| Heat Type: | Forced Air |
| Central Air Conditioning: | Central Air |
| Central Vac: | N |
| Laundry Level: | Syste |
| Ensuite Laundry: | F |
| Sewers: | Sewer |
| Utilities-Cable: | Y |
| Utilities-Hydro: | Y |
$
%
Years
This calculator is for demonstration purposes only. Always consult a professional
financial advisor before making personal financial decisions.
| Although the information displayed is believed to be accurate, no warranties or representations are made of any kind. |
| Keller Williams Home Group Realty |
|
|
Ashok ( Ash ) Patel
Broker
Dir:
416.669.7892
Bus:
905-497-6701
Fax:
905-497-6700
| Virtual Tour | Book Showing | Email a Friend |
Jump To:
At a Glance:
| Type: | Freehold - Detached |
| Area: | Wellington |
| Municipality: | Centre Wellington |
| Neighbourhood: | Fergus |
| Style: | Bungalow |
| Approximate Age: | 31-50 |
| Tax: | $3,193 |
| Beds: | 3 |
| Baths: | 2 |
| Fireplace: | Y |
| Pool: | None |
Locatin Map:
Payment Calculator:

