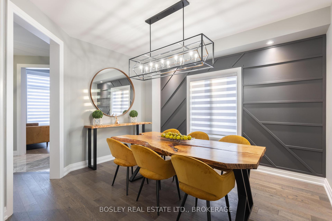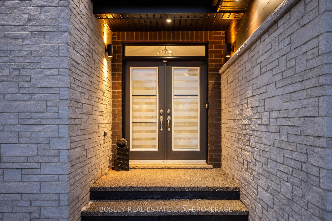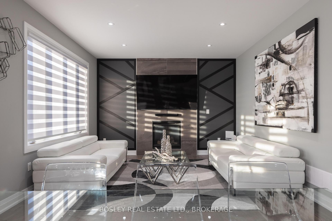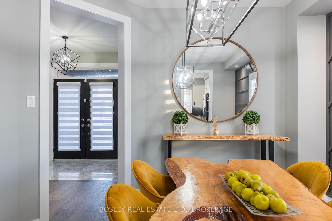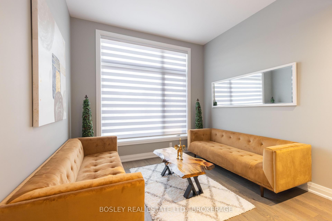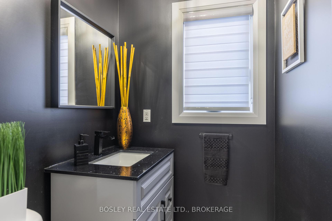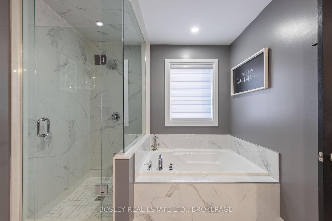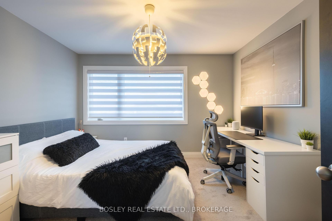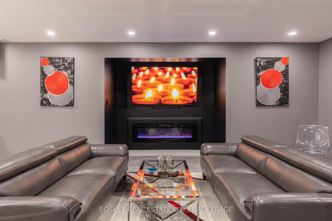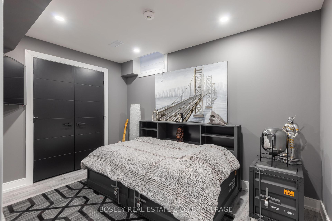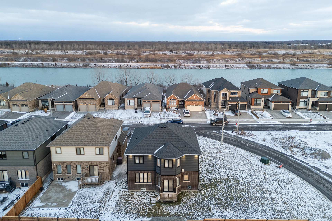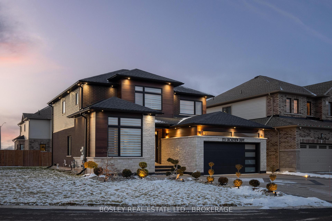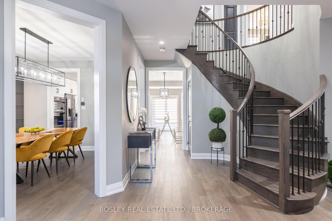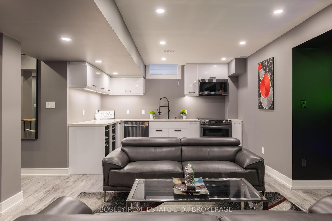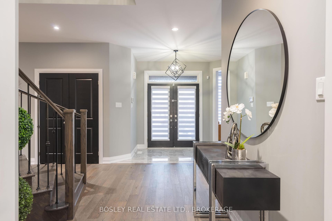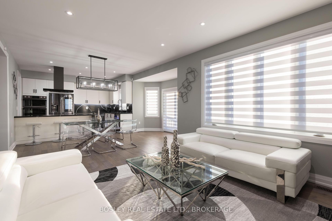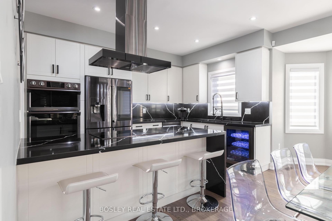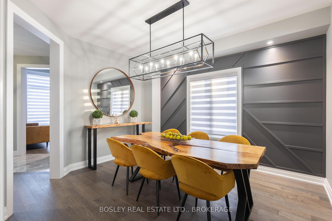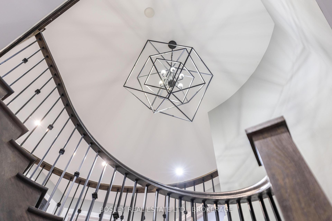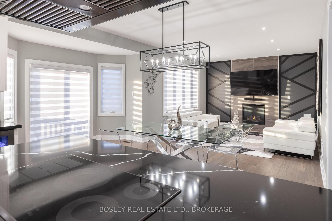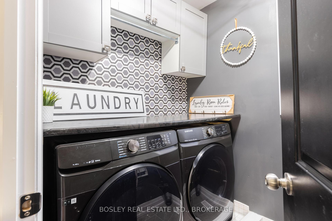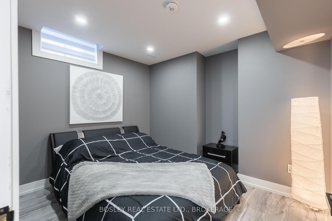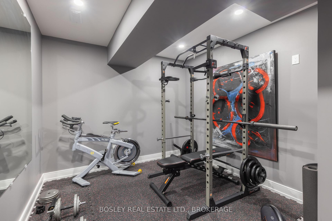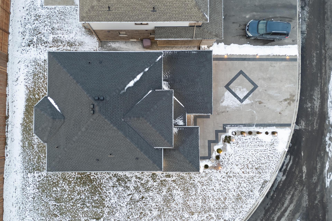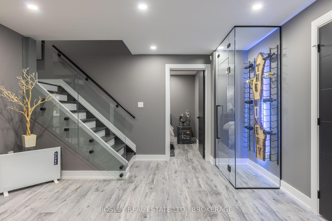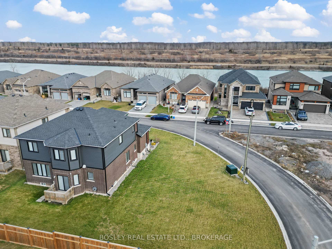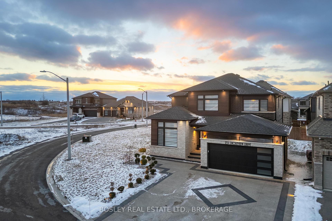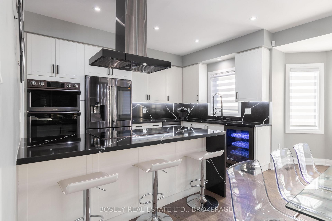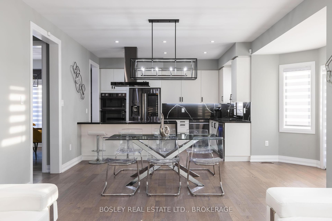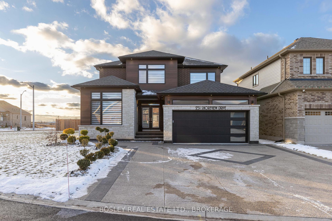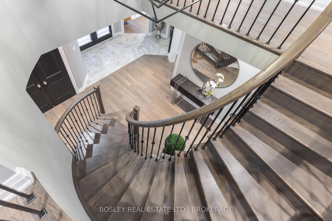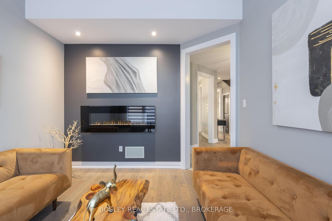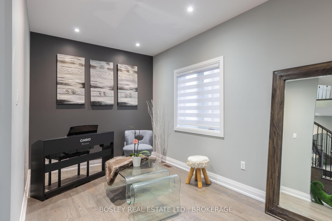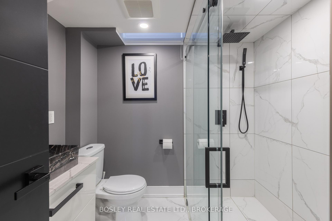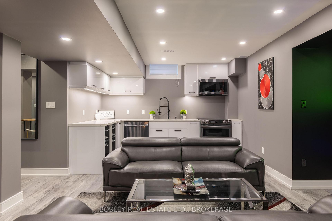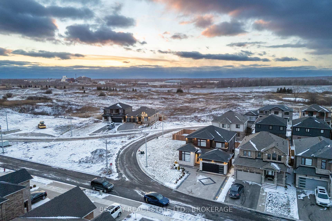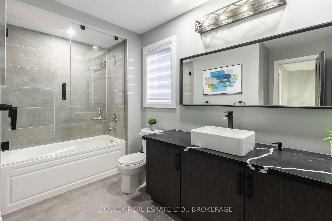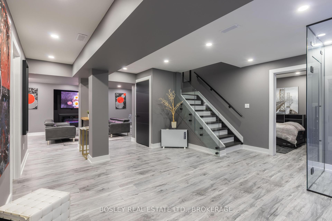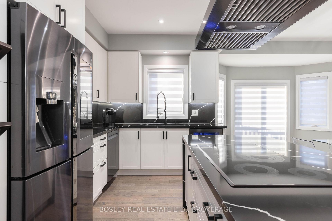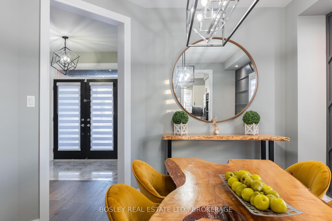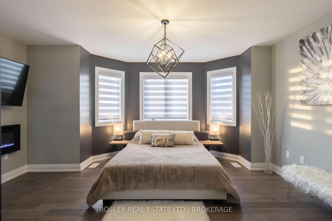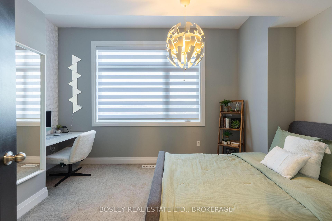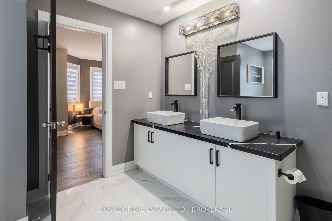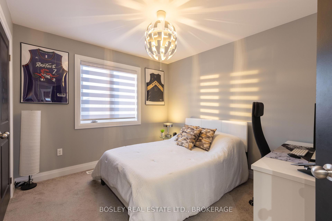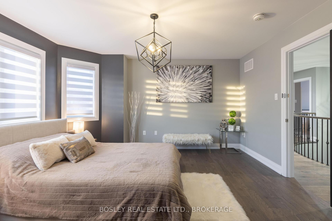$1,279,900
Available - For Sale
Listing ID: X12032247
251 Shoreview Driv , Welland, L3B 0H3, Niagara
| Captivatingly stylish, this 2021-built contemporary home with neo-industrial vibes has been remarkably upgraded with incredible attention to detail! With a keen eye for style and state-of-the-art design, it blends clean, simple lines with industrial elements and natural textures like reclaimed live edge wood. Across the three levels, this is an immaculately kept house with a sprawling layout in over 3400sq ft of finished living space. A flowing entry foyer punctuated by spiral oak staircase opens to each distinctive primary room. A welcoming, bright front living room with tall window and a unique multi-purpose room; a strikingly beautiful dining room with geometric feature wall balanced by warm decor; and the rooms where families and guests gather: A gleaming ultramodern chefs kitchen is positioned perfectly for hosting, with its custom waterfall quartz island with induction cooktop open to a sophisticated dining area, and a deep Great Room adorned with centrepiece Napoleon gas fireplace with bold surround. Control your environment remotely with Smart Tech capabilities. Second floor laundry is well placed alongside 4 bedrooms, including a privately set off primary suite with walk-in closet and spa-like ensuite, and 3 commodious bedrooms finished with low pile carpet for comfort and quiet. Downstairs, an in-law suite is equipped with a sleek kitchen, two tranquil windowed guest rooms, an upgraded 3pc bathroom with frameless glass shower, gym and separate laundry. A list of high quality upgrades and customization so extensive it must be detailed in the supplements, and a corner lot that provides for a larger, sweeping yard and a massive 6-car driveway, this home stands out above and beyond the others in this coveted Niagara community of Hunters Pointe. Just minutes from the highway but surrounded by greenspaces and the Welland Canal, move into a home with bold visual presence and warm ambience. One that looks like a show home, but feels like HOME. |
| Price | $1,279,900 |
| Taxes: | $8785.50 |
| Occupancy by: | Owner |
| Address: | 251 Shoreview Driv , Welland, L3B 0H3, Niagara |
| Directions/Cross Streets: | Daimler Pkwy to Midland Pl to Shoreview Dr |
| Rooms: | 13 |
| Rooms +: | 7 |
| Bedrooms: | 4 |
| Bedrooms +: | 0 |
| Family Room: | T |
| Basement: | Finished, Full |
| Level/Floor | Room | Length(ft) | Width(ft) | Descriptions | |
| Room 1 | Main | Kitchen | 17.06 | 20.27 | B/I Appliances, W/O To Yard, Breakfast Bar |
| Room 2 | Main | Family Ro | 13.05 | 12.27 | Gas Fireplace, Pot Lights, Hardwood Floor |
| Room 3 | Main | Dining Ro | 13.15 | 11.45 | Large Window, Pot Lights, Hardwood Floor |
| Room 4 | Main | Bathroom | 4.89 | 5.41 | 2 Pc Bath, Quartz Counter, Window |
| Room 5 | Main | Living Ro | 11.84 | 11.02 | Large Window, Electric Fireplace, Hardwood Floor |
| Room 6 | Second | Primary B | 14.17 | 15.68 | 5 Pc Ensuite, Electric Fireplace, Walk-In Closet(s) |
| Room 7 | Second | Bedroom 2 | 11.05 | 9.68 | Closet |
| Room 8 | Second | Bedroom 3 | 12.17 | 12.04 | Closet |
| Room 9 | Second | Bedroom 4 | 10.4 | 14.43 | Closet, Overlook Water |
| Room 10 | Second | Laundry | 6.49 | 5.35 | |
| Room 11 | Basement | Kitchen | 16.37 | 22.6 | Combined w/Living, Quartz Counter, Vinyl Floor |
| Room 12 | Basement | Bathroom | 7.41 | 6.66 | 3 Pc Bath, Tile Floor, Quartz Counter |
| Room 13 | Basement | Den | 10.73 | 10.04 | |
| Room 14 | Basement | Den | 11.81 | 8.3 | Window |
| Room 15 | Basement | Exercise | 11.12 | 9.71 | Window |
| Washroom Type | No. of Pieces | Level |
| Washroom Type 1 | 2 | Main |
| Washroom Type 2 | 4 | Second |
| Washroom Type 3 | 5 | Second |
| Washroom Type 4 | 3 | Basement |
| Washroom Type 5 | 0 |
| Total Area: | 0.00 |
| Approximatly Age: | 0-5 |
| Property Type: | Detached |
| Style: | 2-Storey |
| Exterior: | Metal/Steel Sidi, Brick Front |
| Garage Type: | Attached |
| (Parking/)Drive: | Inside Ent |
| Drive Parking Spaces: | 6 |
| Park #1 | |
| Parking Type: | Inside Ent |
| Park #2 | |
| Parking Type: | Inside Ent |
| Park #3 | |
| Parking Type: | Private Do |
| Pool: | None |
| Approximatly Age: | 0-5 |
| Approximatly Square Footage: | 2500-3000 |
| CAC Included: | N |
| Water Included: | N |
| Cabel TV Included: | N |
| Common Elements Included: | N |
| Heat Included: | N |
| Parking Included: | N |
| Condo Tax Included: | N |
| Building Insurance Included: | N |
| Fireplace/Stove: | Y |
| Heat Type: | Forced Air |
| Central Air Conditioning: | Central Air |
| Central Vac: | N |
| Laundry Level: | Syste |
| Ensuite Laundry: | F |
| Sewers: | Sewer |
$
%
Years
This calculator is for demonstration purposes only. Always consult a professional
financial advisor before making personal financial decisions.
| Although the information displayed is believed to be accurate, no warranties or representations are made of any kind. |
| BOSLEY REAL ESTATE LTD., BROKERAGE |
|
|
Ashok ( Ash ) Patel
Broker
Dir:
416.669.7892
Bus:
905-497-6701
Fax:
905-497-6700
| Virtual Tour | Book Showing | Email a Friend |
Jump To:
At a Glance:
| Type: | Freehold - Detached |
| Area: | Niagara |
| Municipality: | Welland |
| Neighbourhood: | 766 - Hwy 406/Welland |
| Style: | 2-Storey |
| Approximate Age: | 0-5 |
| Tax: | $8,785.5 |
| Beds: | 4 |
| Baths: | 4 |
| Fireplace: | Y |
| Pool: | None |
Locatin Map:
Payment Calculator:

