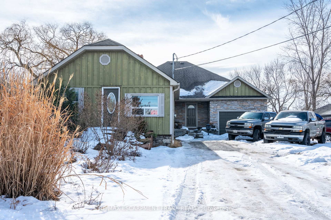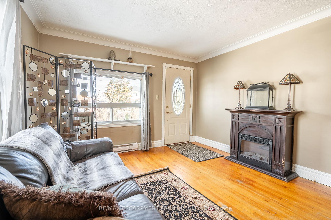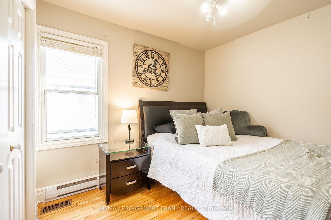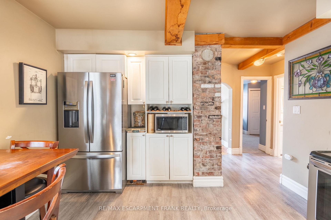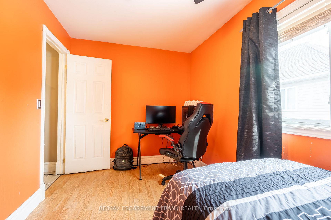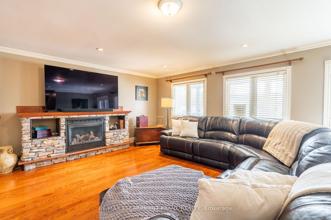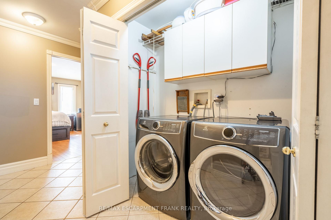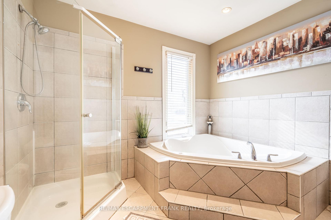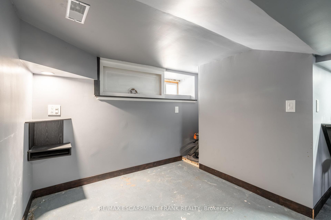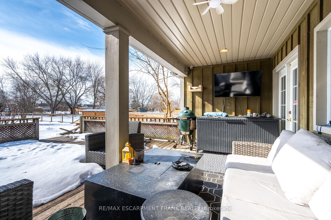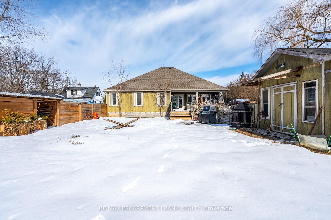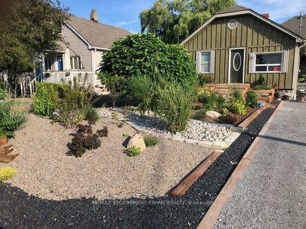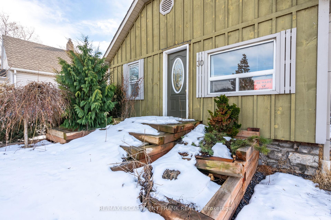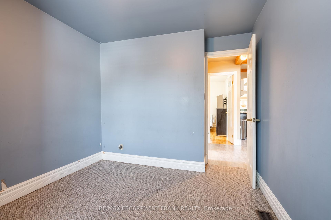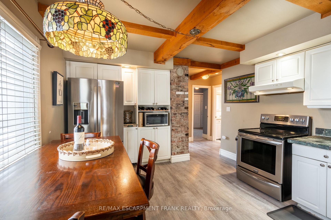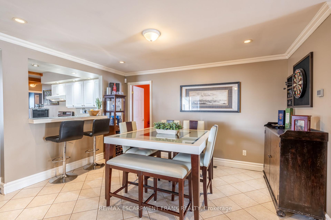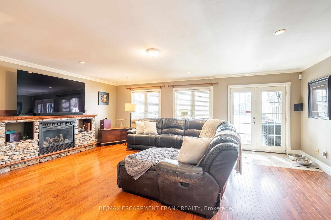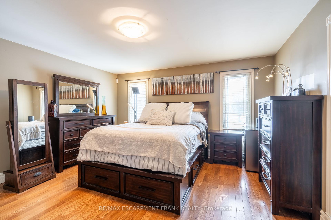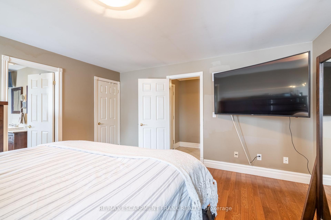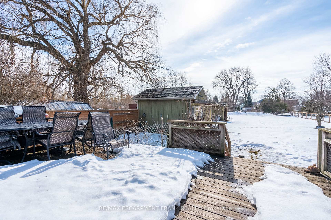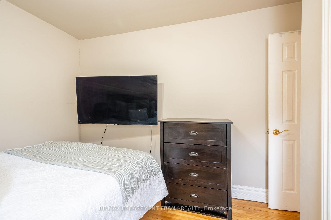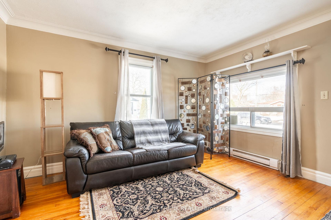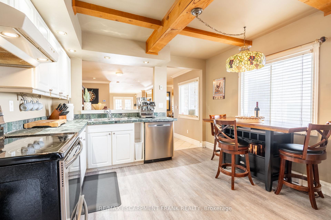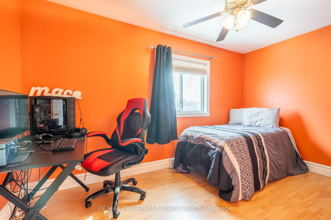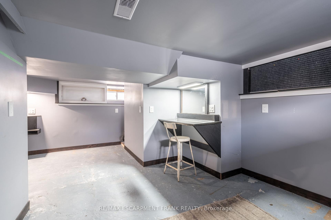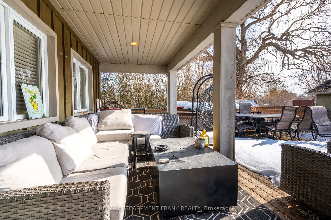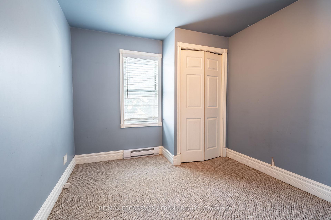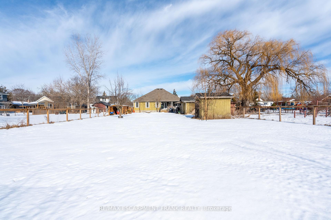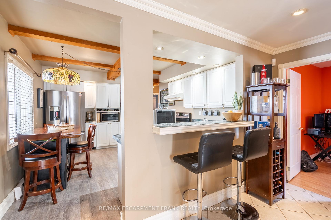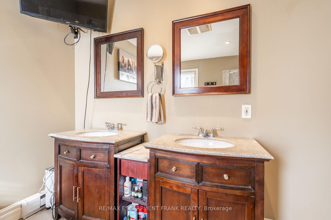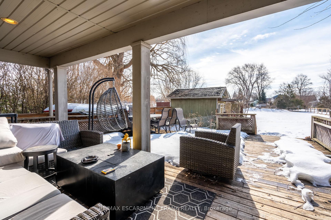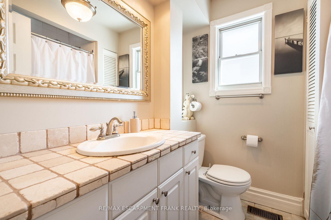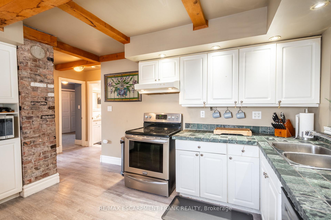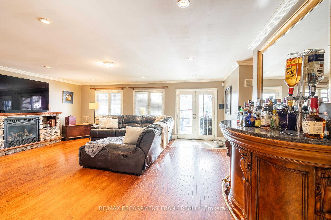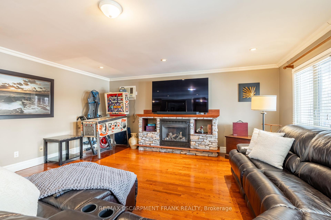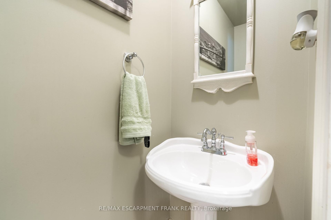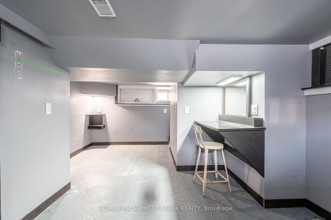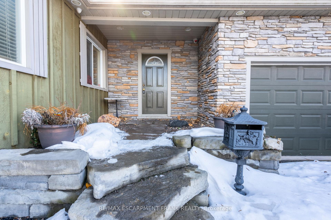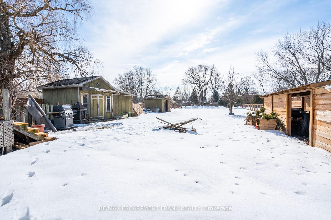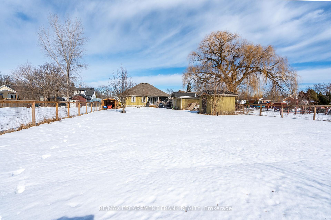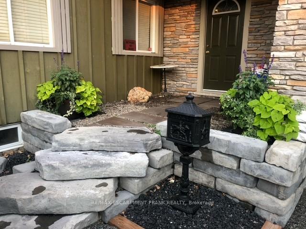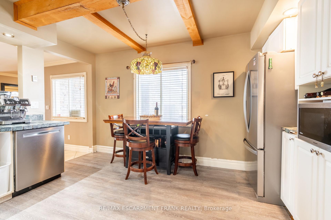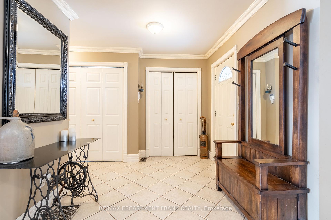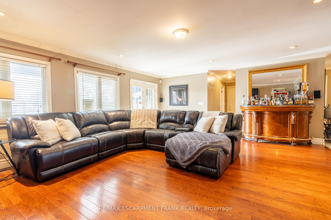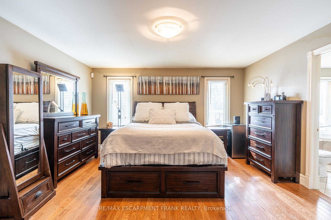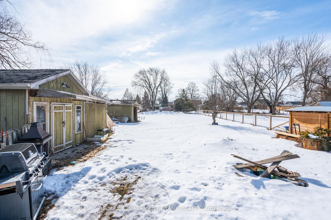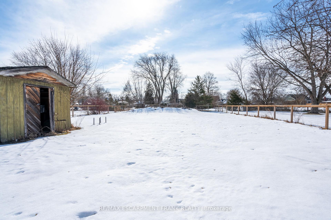$779,000
Available - For Sale
Listing ID: X11993949
30 Cecil Stre , St. Catharines, L2N 4B2, Niagara
| Welcome to 30 Cecil St, St. Catharines! Nestled on a beautifully landscaped, oversized lot, this stunning 4-bedroom home is designed for both comfort and entertainment. The spacious primary suite boasts a lovely walk-in closet and a private ensuite, while the heated garage adds a touch of luxury and convenience. With ample parking, hosting guests is effortless - but if you prefer a night out, youre just minutes from vibrant city life. Enjoy the charm of nearby Port Dalhousie, where waterfront trails, boutique shops, and top-rated restaurants await. |
| Price | $779,000 |
| Taxes: | $5887.90 |
| Occupancy: | Owner |
| Address: | 30 Cecil Stre , St. Catharines, L2N 4B2, Niagara |
| Acreage: | < .50 |
| Directions/Cross Streets: | Ontario St & Cecil St |
| Rooms: | 8 |
| Bedrooms: | 4 |
| Bedrooms +: | 0 |
| Family Room: | T |
| Basement: | Partial Base, Partially Fi |
| Level/Floor | Room | Length(ft) | Width(ft) | Descriptions | |
| Room 1 | Main | Living Ro | 21.58 | 17.29 | |
| Room 2 | Main | Dining Ro | 12.53 | 13.19 | |
| Room 3 | Main | Kitchen | 11.71 | 15.94 | Eat-in Kitchen |
| Room 4 | Main | Family Ro | 11.68 | 12.79 | |
| Room 5 | Main | Bathroom | 2 Pc Bath | ||
| Room 6 | Main | Primary B | 14.37 | 14.79 | |
| Room 7 | Main | Bathroom | 5 Pc Ensuite | ||
| Room 8 | Main | Bedroom | 8.59 | 12.89 | |
| Room 9 | Main | Bedroom | 9.41 | 11.35 | |
| Room 10 | Main | Bedroom | 9.38 | 17.74 | |
| Room 11 | Main | Bathroom | 4 Pc Bath | ||
| Room 12 | Basement | Other | 17.91 | 13.45 |
| Washroom Type | No. of Pieces | Level |
| Washroom Type 1 | 2 | Main |
| Washroom Type 2 | 4 | Main |
| Washroom Type 3 | 5 | Main |
| Washroom Type 4 | 0 | |
| Washroom Type 5 | 0 |
| Total Area: | 0.00 |
| Approximatly Age: | 51-99 |
| Property Type: | Detached |
| Style: | Bungalow |
| Exterior: | Stone, Wood |
| Garage Type: | Attached |
| (Parking/)Drive: | Private Do |
| Drive Parking Spaces: | 6 |
| Park #1 | |
| Parking Type: | Private Do |
| Park #2 | |
| Parking Type: | Private Do |
| Pool: | None |
| Approximatly Age: | 51-99 |
| Approximatly Square Footage: | 1500-2000 |
| CAC Included: | N |
| Water Included: | N |
| Cabel TV Included: | N |
| Common Elements Included: | N |
| Heat Included: | N |
| Parking Included: | N |
| Condo Tax Included: | N |
| Building Insurance Included: | N |
| Fireplace/Stove: | Y |
| Heat Type: | Forced Air |
| Central Air Conditioning: | Central Air |
| Central Vac: | N |
| Laundry Level: | Syste |
| Ensuite Laundry: | F |
| Sewers: | Sewer |
$
%
Years
This calculator is for demonstration purposes only. Always consult a professional
financial advisor before making personal financial decisions.
| Although the information displayed is believed to be accurate, no warranties or representations are made of any kind. |
| RE/MAX ESCARPMENT FRANK REALTY |
|
|
Ashok ( Ash ) Patel
Broker
Dir:
416.669.7892
Bus:
905-497-6701
Fax:
905-497-6700
| Book Showing | Email a Friend |
Jump To:
At a Glance:
| Type: | Freehold - Detached |
| Area: | Niagara |
| Municipality: | St. Catharines |
| Neighbourhood: | 443 - Lakeport |
| Style: | Bungalow |
| Approximate Age: | 51-99 |
| Tax: | $5,887.9 |
| Beds: | 4 |
| Baths: | 3 |
| Fireplace: | Y |
| Pool: | None |
Locatin Map:
Payment Calculator:

