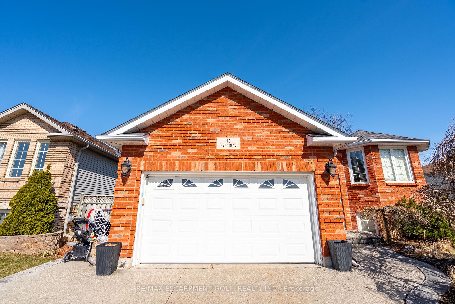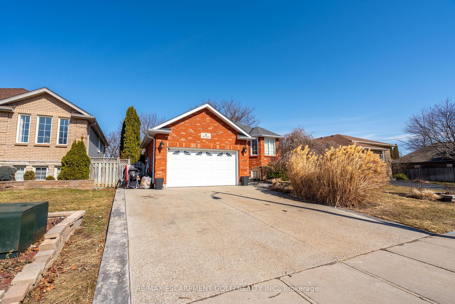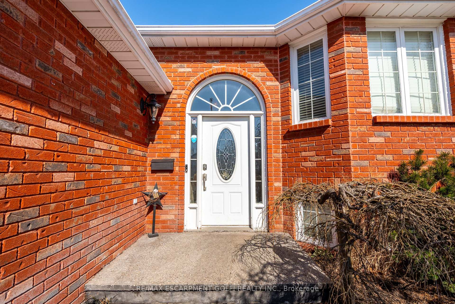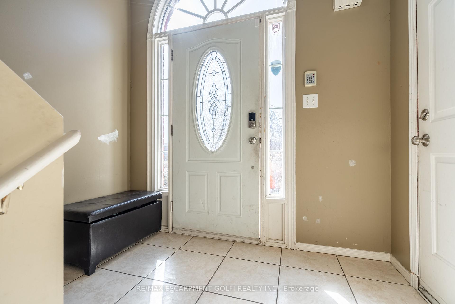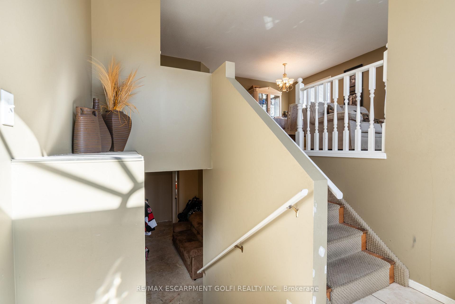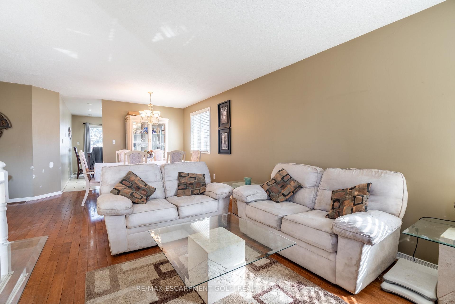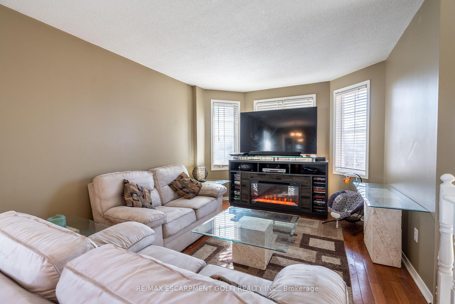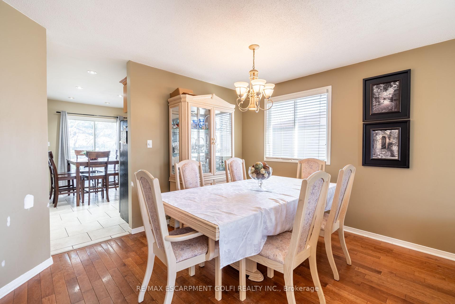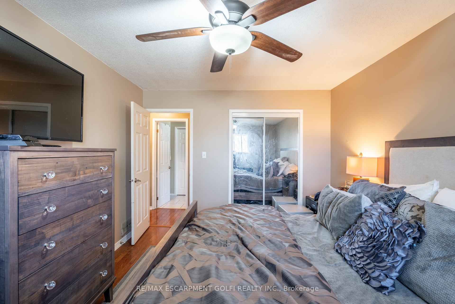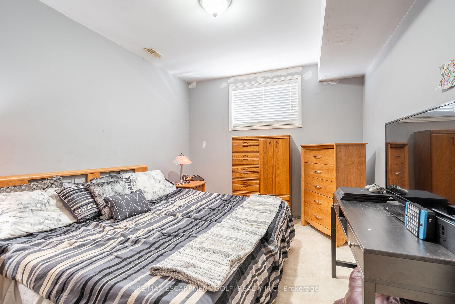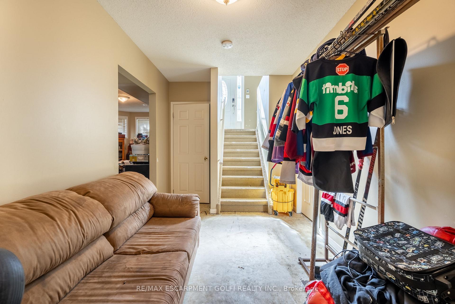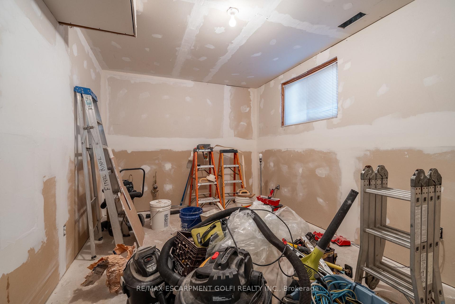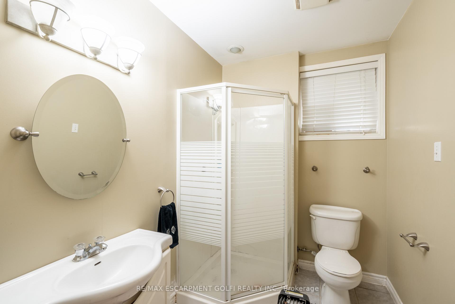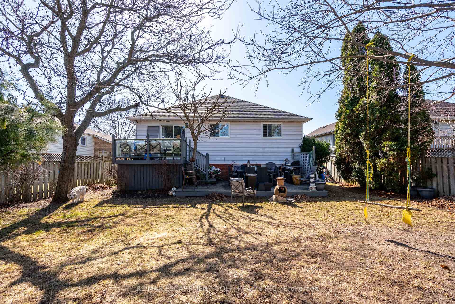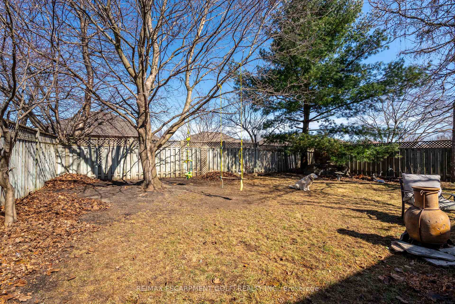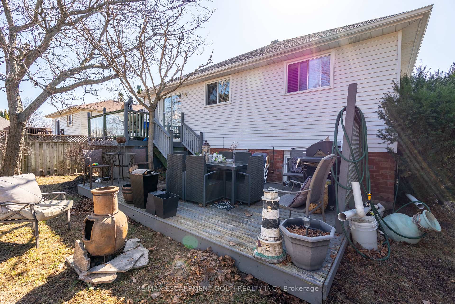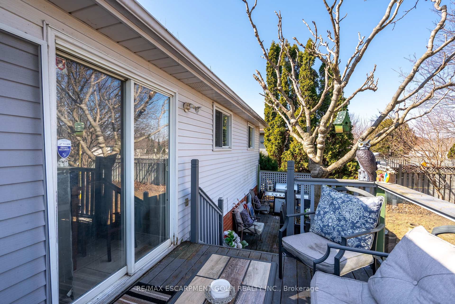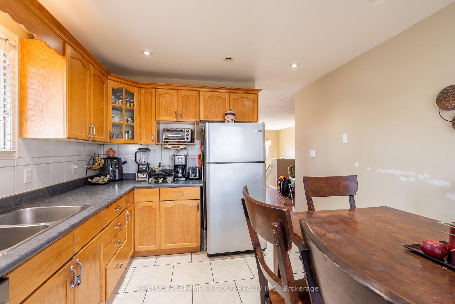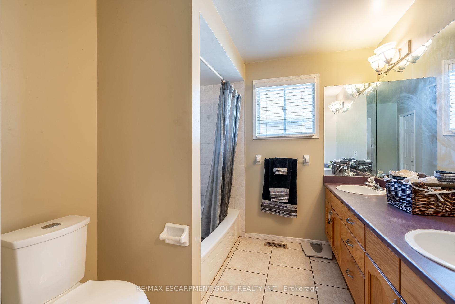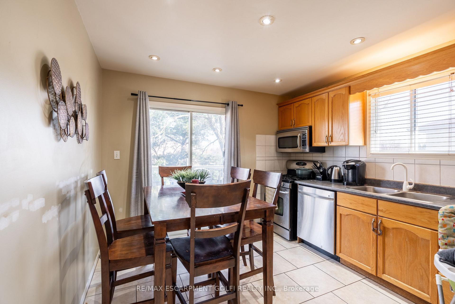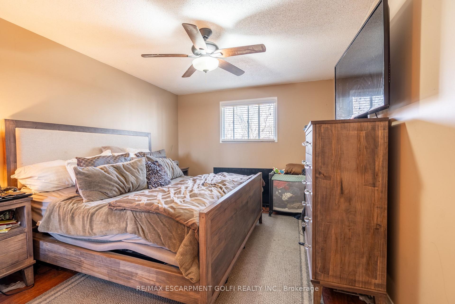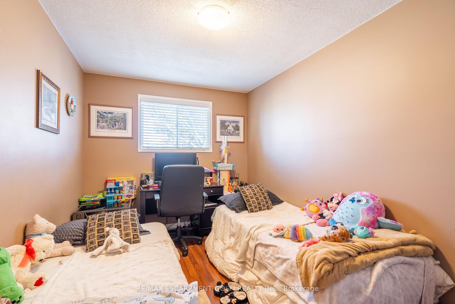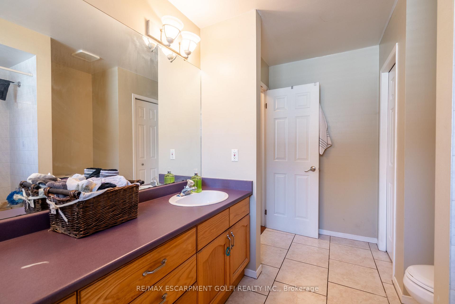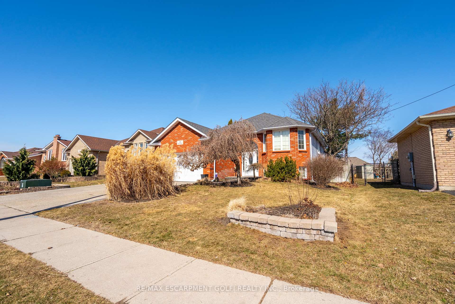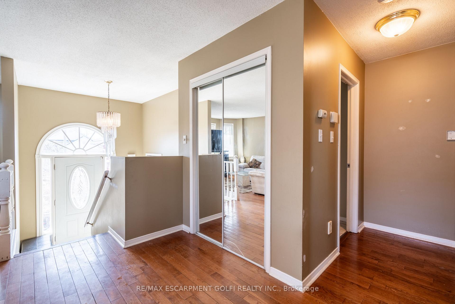$649,900
Available - For Sale
Listing ID: X12032386
99 Kent Road , Brantford, N3R 7W6, Brantford
| This spacious 2+2 bedroom bungalow is full of potential, offering a bright open-concept living and dining area perfect for both everyday living and entertaining. The layout provides a great foundation for customization, allowing you to bring your vision to life. Step outside to a large deck, perfect for outdoor dining and relaxation, overlooking a generous backyard with plenty of room for kids to play, gardening, or future enhancements. The lower level offers additional space with two bedrooms, providing an excellent opportunity for a recreation room, home office, or extra living space with the right renovations. Located in a highly sought-after neighborhood, this home is close to parks, shopping, dining, and offers quick highway access for an easy commute. Whether youre a first-time buyer, investor, or renovator, this home is a fantastic opportunity to create something special. |
| Price | $649,900 |
| Taxes: | $4265.54 |
| Occupancy: | Owner |
| Address: | 99 Kent Road , Brantford, N3R 7W6, Brantford |
| Directions/Cross Streets: | King George Rd & Kent Rd |
| Rooms: | 9 |
| Bedrooms: | 2 |
| Bedrooms +: | 2 |
| Family Room: | T |
| Basement: | Full, Partially Fi |
| Level/Floor | Room | Length(ft) | Width(ft) | Descriptions | |
| Room 1 | Main | Living Ro | 24.08 | 16.56 | Combined w/Dining |
| Room 2 | Main | Kitchen | 12.6 | 10.5 | |
| Room 3 | Main | Primary B | 14.56 | 10.92 | |
| Room 4 | Main | Bedroom | 14.56 | 8.76 | |
| Room 5 | Main | Bathroom | 7.84 | 11.74 | 4 Pc Bath |
| Room 6 | Basement | Recreatio | 25.81 | 9.91 | |
| Room 7 | Basement | Bedroom | 9.91 | 13.91 | |
| Room 8 | Basement | Bathroom | 6 | 11.09 | 3 Pc Bath |
| Room 9 | Lower | Bedroom | 9.91 | 13.09 |
| Washroom Type | No. of Pieces | Level |
| Washroom Type 1 | 4 | Second |
| Washroom Type 2 | 3 | Basement |
| Washroom Type 3 | 0 | |
| Washroom Type 4 | 0 | |
| Washroom Type 5 | 0 | |
| Washroom Type 6 | 4 | Second |
| Washroom Type 7 | 3 | Basement |
| Washroom Type 8 | 0 | |
| Washroom Type 9 | 0 | |
| Washroom Type 10 | 0 |
| Total Area: | 0.00 |
| Approximatly Age: | 31-50 |
| Property Type: | Detached |
| Style: | Bungalow-Raised |
| Exterior: | Aluminum Siding, Brick |
| Garage Type: | Attached |
| (Parking/)Drive: | Private Do |
| Drive Parking Spaces: | 2 |
| Park #1 | |
| Parking Type: | Private Do |
| Park #2 | |
| Parking Type: | Private Do |
| Pool: | None |
| Approximatly Age: | 31-50 |
| Approximatly Square Footage: | 700-1100 |
| Property Features: | Park, Public Transit |
| CAC Included: | N |
| Water Included: | N |
| Cabel TV Included: | N |
| Common Elements Included: | N |
| Heat Included: | N |
| Parking Included: | N |
| Condo Tax Included: | N |
| Building Insurance Included: | N |
| Fireplace/Stove: | N |
| Heat Type: | Forced Air |
| Central Air Conditioning: | Central Air |
| Central Vac: | Y |
| Laundry Level: | Syste |
| Ensuite Laundry: | F |
| Elevator Lift: | False |
| Sewers: | Sewer |
| Utilities-Cable: | A |
| Utilities-Hydro: | Y |
$
%
Years
This calculator is for demonstration purposes only. Always consult a professional
financial advisor before making personal financial decisions.
| Although the information displayed is believed to be accurate, no warranties or representations are made of any kind. |
| RE/MAX ESCARPMENT GOLFI REALTY INC. |
|
|
Ashok ( Ash ) Patel
Broker
Dir:
416.669.7892
Bus:
905-497-6701
Fax:
905-497-6700
| Book Showing | Email a Friend |
Jump To:
At a Glance:
| Type: | Freehold - Detached |
| Area: | Brantford |
| Municipality: | Brantford |
| Neighbourhood: | Dufferin Grove |
| Style: | Bungalow-Raised |
| Approximate Age: | 31-50 |
| Tax: | $4,265.54 |
| Beds: | 2+2 |
| Baths: | 2 |
| Fireplace: | N |
| Pool: | None |
Locatin Map:
Payment Calculator:

