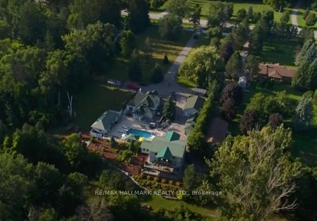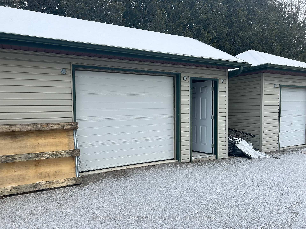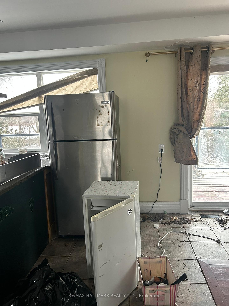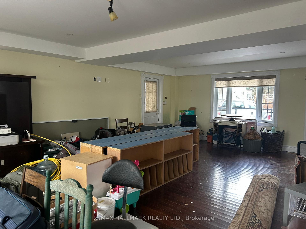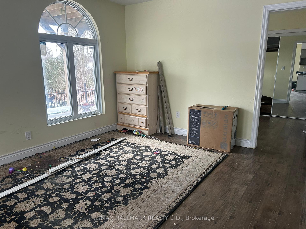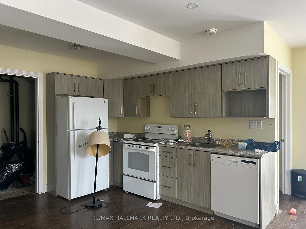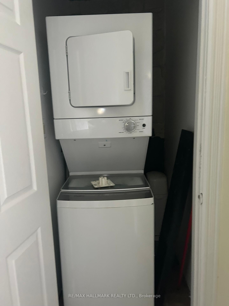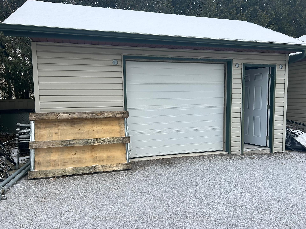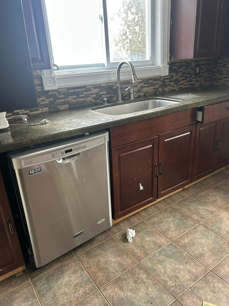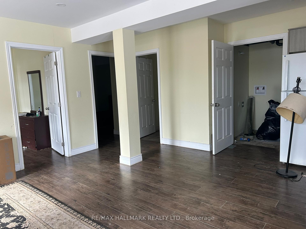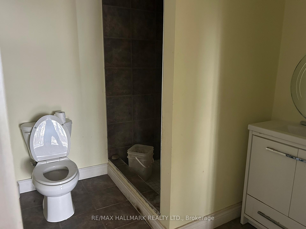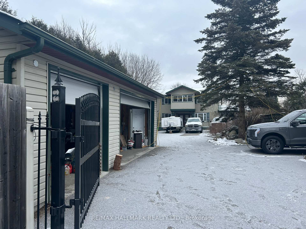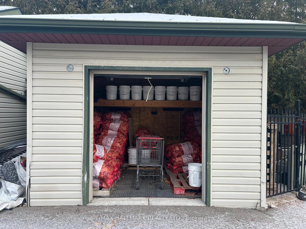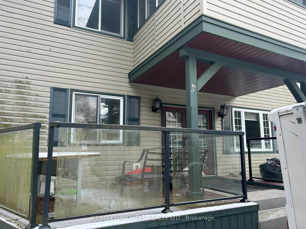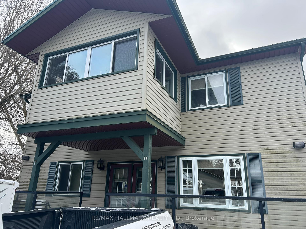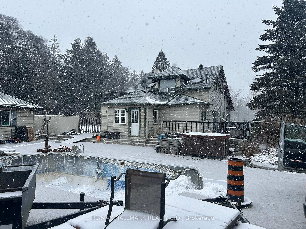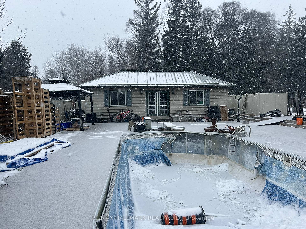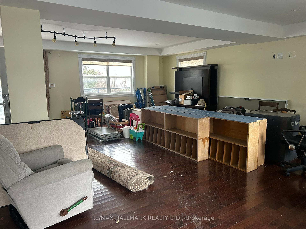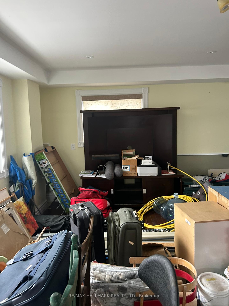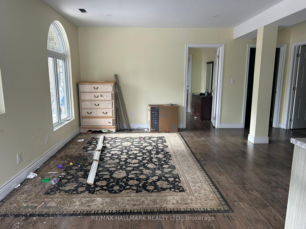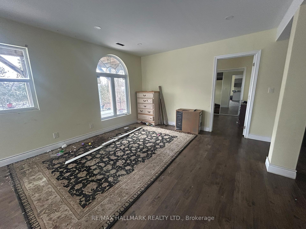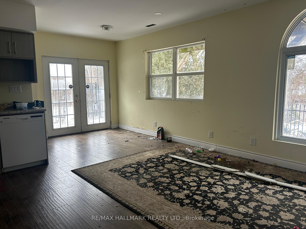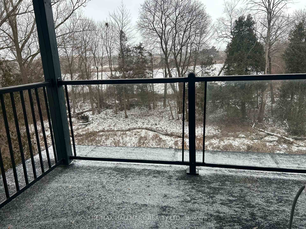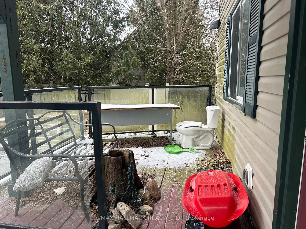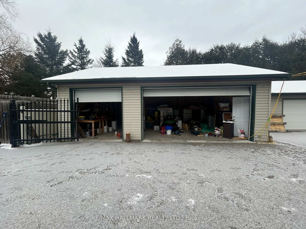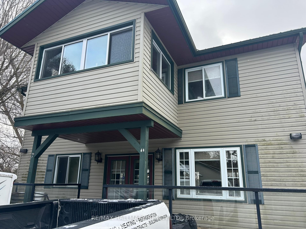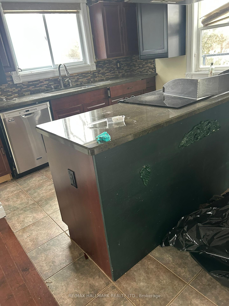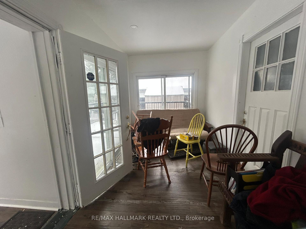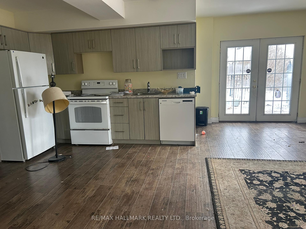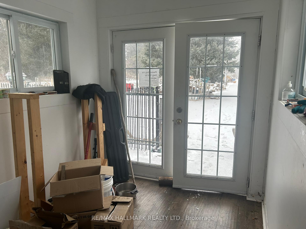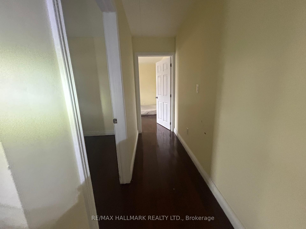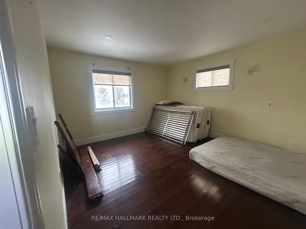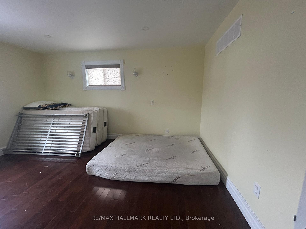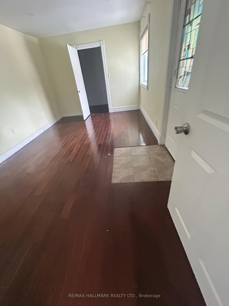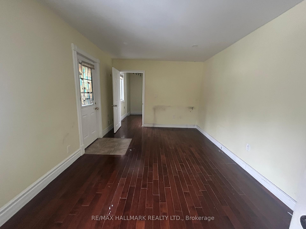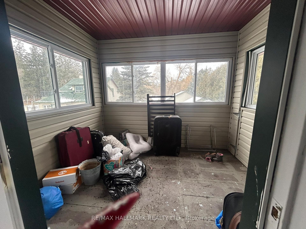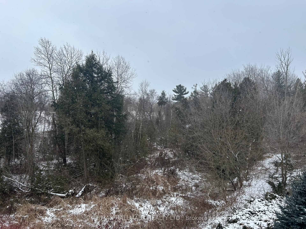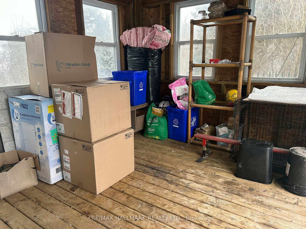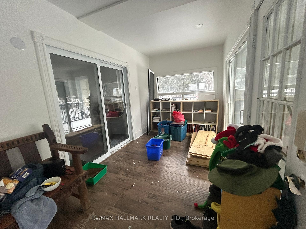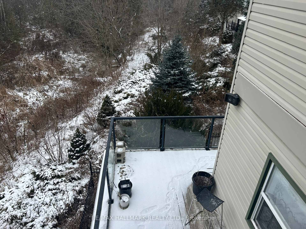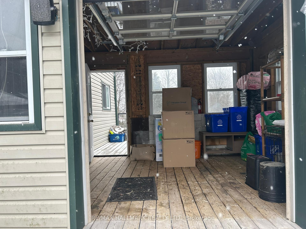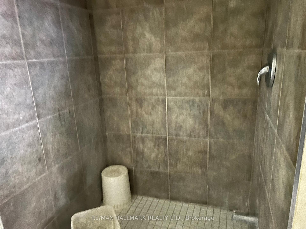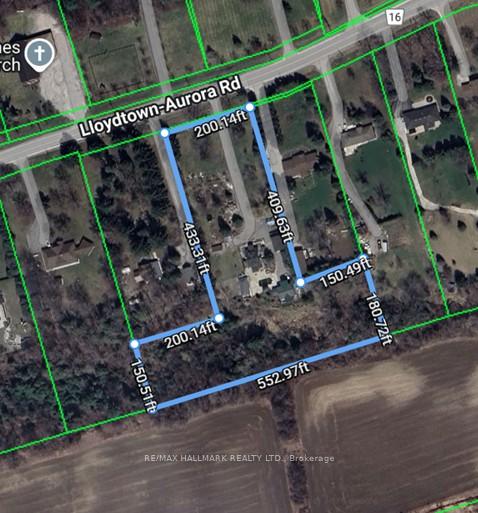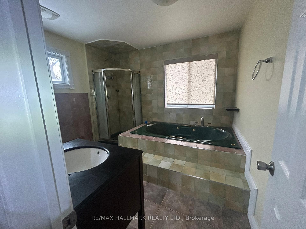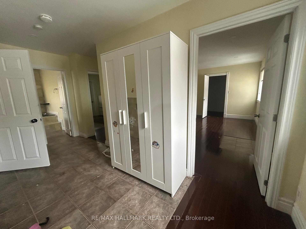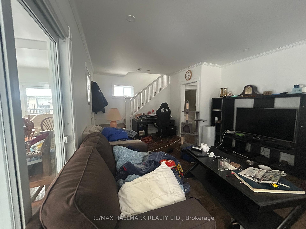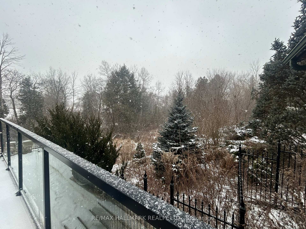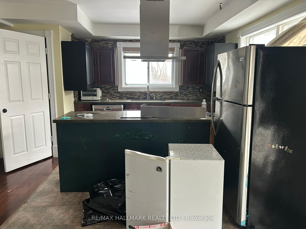$1,649,000
Available - For Sale
Listing ID: N11977968
3125 Lloydtown-Aurora Side , King, L7B 0G3, York
| A Very Speical Property With Multiple Dwellings & Other Structures With Plenty Of Living Area. Second Residential Unit Could Be Used For Extended Family. Numberous Out buildings, Including Garage, Pool House, Storage Building. Above Grade Sqaure Footage Supplied By MPAC & Taken From Multiple Structures. A Beautiful Tee Shaped Property With An Abundance Of Trees Providing Great Privacy Yet Close To Highway 400. The 2nd Last Photo In This Listing, Is From Geo Warehouse As They Show It In Their Records. 24 Hr Notice For All Showings. Sellers Schedules To Accompany All Offers. Allow 72 Hrs Irrevocable. Buyer To Verify All Relevant Information, including but not limited to: Dimensions, Taxes, Rentals, Parking & All Fees. |
| Price | $1,649,000 |
| Taxes: | $9919.00 |
| Occupancy: | Tenant |
| Address: | 3125 Lloydtown-Aurora Side , King, L7B 0G3, York |
| Acreage: | 2-4.99 |
| Directions/Cross Streets: | Hwy 400 / Lloydtown-Aurora Rd |
| Rooms: | 8 |
| Bedrooms: | 3 |
| Bedrooms +: | 2 |
| Family Room: | T |
| Basement: | Unfinished |
| Level/Floor | Room | Length(ft) | Width(ft) | Descriptions | |
| Room 1 | Main | Foyer | 7.68 | 6.92 | W/O To Sunroom |
| Room 2 | Ground | Sunroom | 24.17 | 7.51 | W/O To Deck |
| Room 3 | Main | Living Ro | 20.73 | 12.82 | W/O To Sunroom |
| Room 4 | Ground | Kitchen | 12.07 | 36.08 | |
| Room 5 | Ground | Dining Ro | 13.32 | 12.82 | |
| Room 6 | Main | Sunroom | 12.76 | 11.84 | W/O To Yard |
| Room 7 | Main | Mud Room | 11.09 | 11.84 | |
| Room 8 | Second | Bedroom | 18.07 | 13.68 | Walk-In Closet(s) |
| Room 9 | Second | Bedroom 2 | 13.25 | 11.32 | Walk-In Closet(s) |
| Room 10 | Second | Bedroom 3 | 10.17 | 8.66 | Closet, Vaulted Ceiling(s) |
| Washroom Type | No. of Pieces | Level |
| Washroom Type 1 | 3 | Main |
| Washroom Type 2 | 4 | Second |
| Washroom Type 3 | 0 | |
| Washroom Type 4 | 0 | |
| Washroom Type 5 | 0 | |
| Washroom Type 6 | 3 | Main |
| Washroom Type 7 | 4 | Second |
| Washroom Type 8 | 0 | |
| Washroom Type 9 | 0 | |
| Washroom Type 10 | 0 |
| Total Area: | 0.00 |
| Property Type: | Detached |
| Style: | 1 1/2 Storey |
| Exterior: | Other |
| Garage Type: | Detached |
| (Parking/)Drive: | Private Do |
| Drive Parking Spaces: | 12 |
| Park #1 | |
| Parking Type: | Private Do |
| Park #2 | |
| Parking Type: | Private Do |
| Pool: | Inground |
| Other Structures: | Aux Residences |
| Approximatly Square Footage: | 2500-3000 |
| Property Features: | Wooded/Treed, School |
| CAC Included: | N |
| Water Included: | N |
| Cabel TV Included: | N |
| Common Elements Included: | N |
| Heat Included: | N |
| Parking Included: | N |
| Condo Tax Included: | N |
| Building Insurance Included: | N |
| Fireplace/Stove: | N |
| Heat Type: | Forced Air |
| Central Air Conditioning: | None |
| Central Vac: | N |
| Laundry Level: | Syste |
| Ensuite Laundry: | F |
| Sewers: | Septic |
$
%
Years
This calculator is for demonstration purposes only. Always consult a professional
financial advisor before making personal financial decisions.
| Although the information displayed is believed to be accurate, no warranties or representations are made of any kind. |
| RE/MAX HALLMARK REALTY LTD. |
|
|
Ashok ( Ash ) Patel
Broker
Dir:
416.669.7892
Bus:
905-497-6701
Fax:
905-497-6700
| Book Showing | Email a Friend |
Jump To:
At a Glance:
| Type: | Freehold - Detached |
| Area: | York |
| Municipality: | King |
| Neighbourhood: | Rural King |
| Style: | 1 1/2 Storey |
| Tax: | $9,919 |
| Beds: | 3+2 |
| Baths: | 2 |
| Fireplace: | N |
| Pool: | Inground |
Locatin Map:
Payment Calculator:

