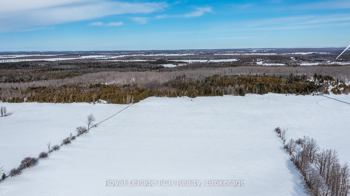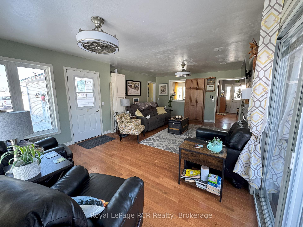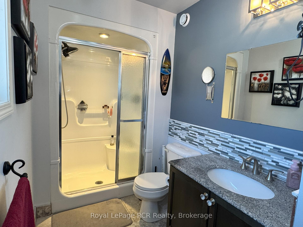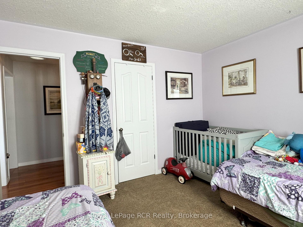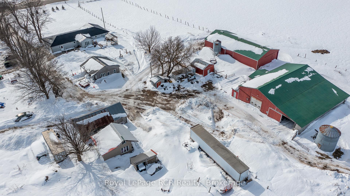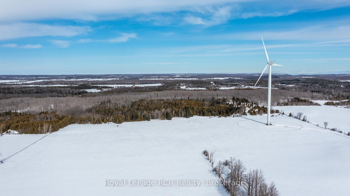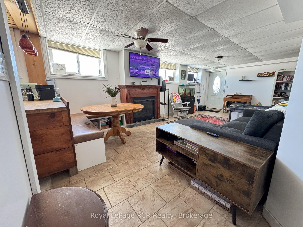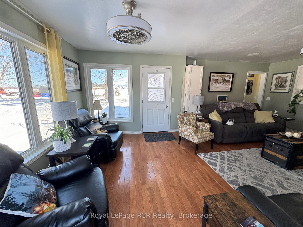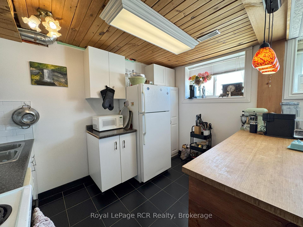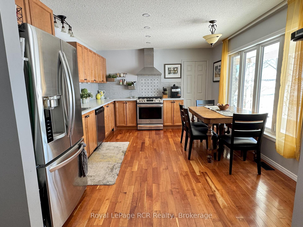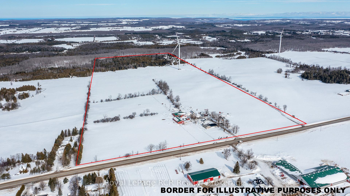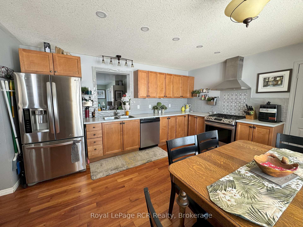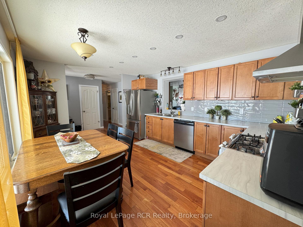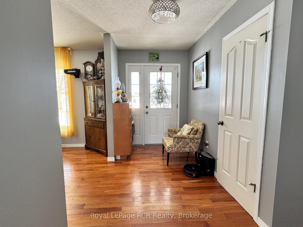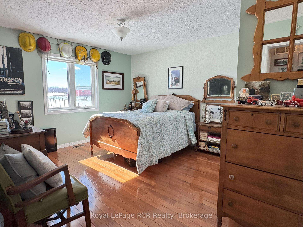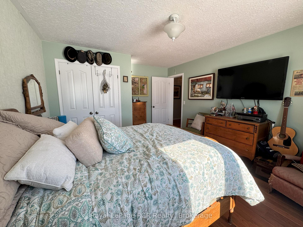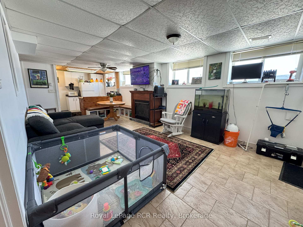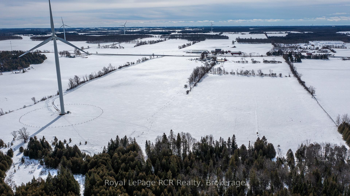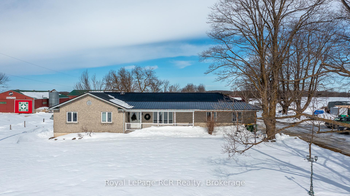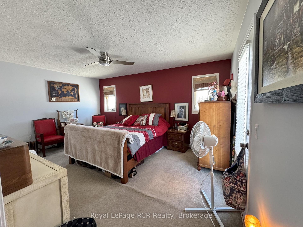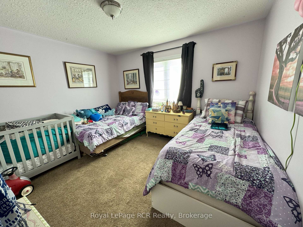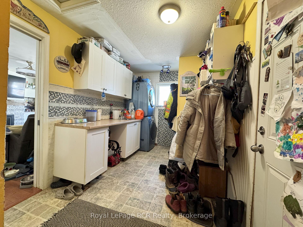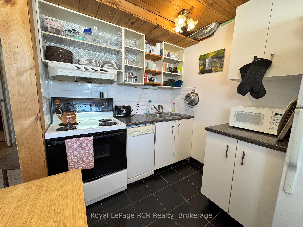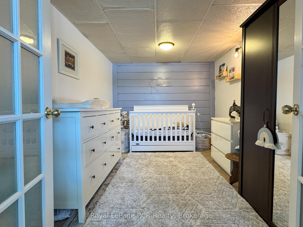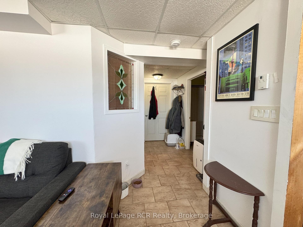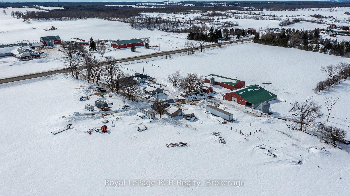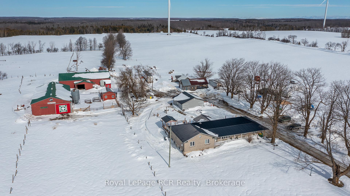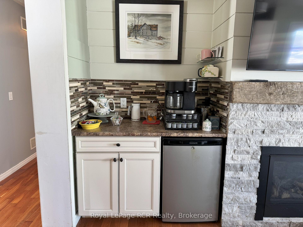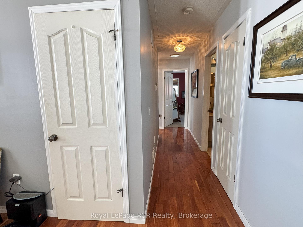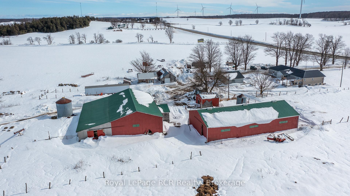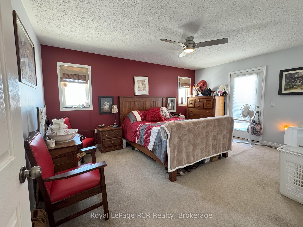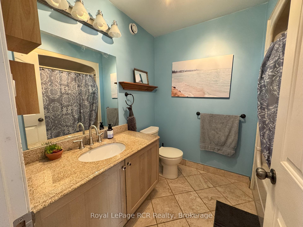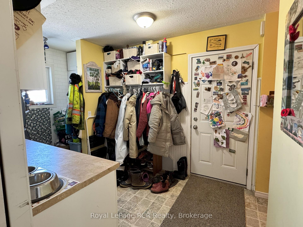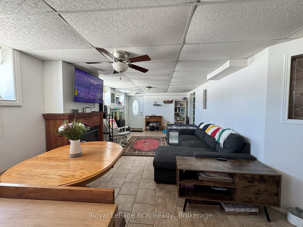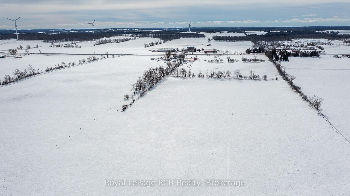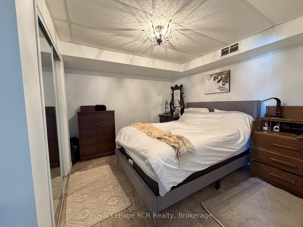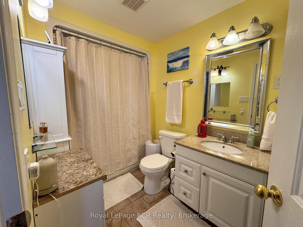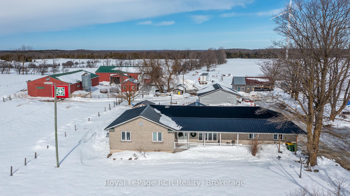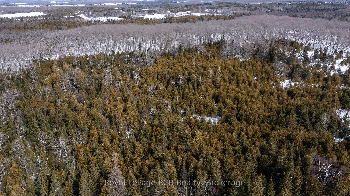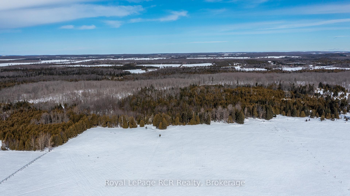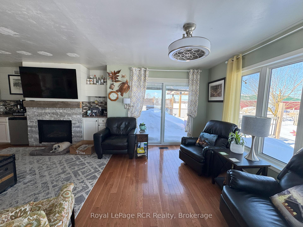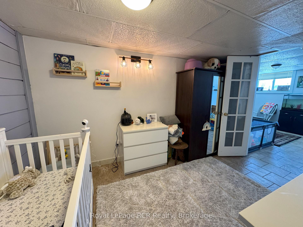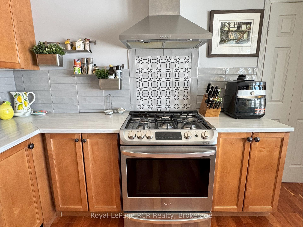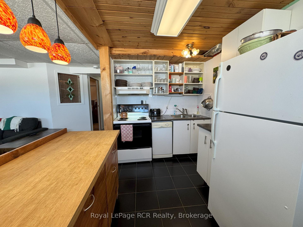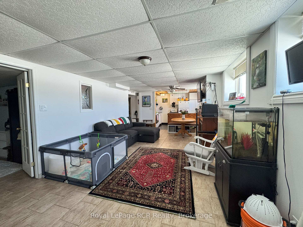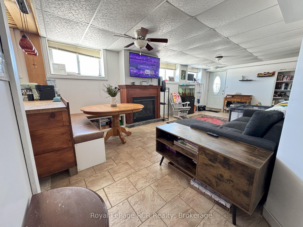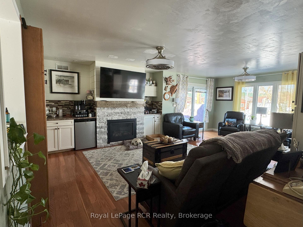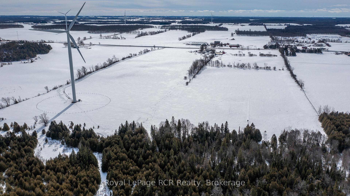$3,450,000
Available - For Sale
Listing ID: X12033018
409155 Grey Rd 4 N/A , Grey Highlands, N0C 1M0, Grey County
| 100 acre farm in Grey Highlands on a paved road. There are 60 acres being used for hay and pasture. Additional income from the wind turbine which brings in approximately $20,000 per year. There are 2 barns: 45x75 each, and 3 sheds: 22x32, 30x28 and 16x18. A 1650 square foot bungalow with covered front porch and attached garage was built in 2005. The home has 3 bedrooms and 2 bathrooms on the main level. The partially finished basement has potential for a self-contained in-law suite with a walk-out. Located in a thriving agricultural community in the former Osprey Township, between Maxwell and Singhampton. Industrial portion of taxes are paid by the turbine company (approx $4200). Taxes are at farm rate. |
| Price | $3,450,000 |
| Taxes: | $9459.63 |
| Occupancy: | Owner |
| Address: | 409155 Grey Rd 4 N/A , Grey Highlands, N0C 1M0, Grey County |
| Acreage: | 100 + |
| Directions/Cross Streets: | Grey Rd 4 between Rd 55 and Rd 57B |
| Rooms: | 7 |
| Rooms +: | 6 |
| Bedrooms: | 3 |
| Bedrooms +: | 2 |
| Family Room: | F |
| Basement: | Partially Fi, Separate Ent |
| Level/Floor | Room | Length(ft) | Width(ft) | Descriptions | |
| Room 1 | Main | Mud Room | 8 | 12 | Combined w/Laundry |
| Room 2 | Main | Living Ro | 16.07 | 22.07 | |
| Room 3 | Main | Kitchen | 12 | 14.99 | Combined w/Dining |
| Room 4 | Main | Foyer | 5.67 | 12 | |
| Room 5 | Main | Bedroom | 10.99 | 12 | |
| Room 6 | Main | Bedroom | 12.07 | 14.56 | |
| Room 7 | Main | Primary B | 12.07 | 16.01 | 3 Pc Ensuite, Walk-In Closet(s) |
| Room 8 | Main | Bathroom | 3 Pc Ensuite | ||
| Room 9 | Main | Bathroom | 4 Pc Bath | ||
| Room 10 | Lower | Den | 8.5 | 12.23 | |
| Room 11 | Lower | Living Ro | 12 | 22.17 | Combined w/Dining |
| Room 12 | Lower | Kitchen | 8.23 | 11.32 | |
| Room 13 | Lower | Bedroom | 10 | 10.99 | |
| Room 14 | Lower | Family Ro | 14.83 | 24.5 | |
| Room 15 | Lower | Other | 9.58 | 12.4 |
| Washroom Type | No. of Pieces | Level |
| Washroom Type 1 | 4 | Main |
| Washroom Type 2 | 3 | Main |
| Washroom Type 3 | 4 | Lower |
| Washroom Type 4 | 0 | |
| Washroom Type 5 | 0 | |
| Washroom Type 6 | 4 | Main |
| Washroom Type 7 | 3 | Main |
| Washroom Type 8 | 4 | Lower |
| Washroom Type 9 | 0 | |
| Washroom Type 10 | 0 | |
| Washroom Type 11 | 4 | Main |
| Washroom Type 12 | 3 | Main |
| Washroom Type 13 | 4 | Lower |
| Washroom Type 14 | 0 | |
| Washroom Type 15 | 0 | |
| Washroom Type 16 | 4 | Main |
| Washroom Type 17 | 3 | Main |
| Washroom Type 18 | 4 | Lower |
| Washroom Type 19 | 0 | |
| Washroom Type 20 | 0 |
| Total Area: | 0.00 |
| Approximatly Age: | 16-30 |
| Property Type: | Farm |
| Style: | Bungalow |
| Exterior: | Brick Front, Vinyl Siding |
| Garage Type: | Attached |
| (Parking/)Drive: | Private |
| Drive Parking Spaces: | 25 |
| Park #1 | |
| Parking Type: | Private |
| Park #2 | |
| Parking Type: | Private |
| Pool: | None |
| Other Structures: | Barn, Drive Sh |
| Approximatly Age: | 16-30 |
| Approximatly Square Footage: | 1500-2000 |
| CAC Included: | N |
| Water Included: | N |
| Cabel TV Included: | N |
| Common Elements Included: | N |
| Heat Included: | N |
| Parking Included: | N |
| Condo Tax Included: | N |
| Building Insurance Included: | N |
| Fireplace/Stove: | Y |
| Heat Type: | Forced Air |
| Central Air Conditioning: | Central Air |
| Central Vac: | N |
| Laundry Level: | Syste |
| Ensuite Laundry: | F |
| Sewers: | Septic |
| Utilities-Cable: | N |
| Utilities-Hydro: | Y |
$
%
Years
This calculator is for demonstration purposes only. Always consult a professional
financial advisor before making personal financial decisions.
| Although the information displayed is believed to be accurate, no warranties or representations are made of any kind. |
| Royal LePage RCR Realty |
|
|
Ashok ( Ash ) Patel
Broker
Dir:
416.669.7892
Bus:
905-497-6701
Fax:
905-497-6700
| Book Showing | Email a Friend |
Jump To:
At a Glance:
| Type: | Freehold - Farm |
| Area: | Grey County |
| Municipality: | Grey Highlands |
| Neighbourhood: | Grey Highlands |
| Style: | Bungalow |
| Approximate Age: | 16-30 |
| Tax: | $9,459.63 |
| Beds: | 3+2 |
| Baths: | 3 |
| Fireplace: | Y |
| Pool: | None |
Locatin Map:
Payment Calculator:

