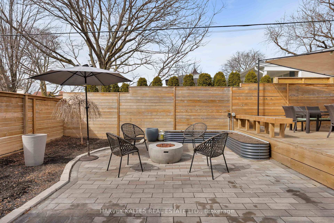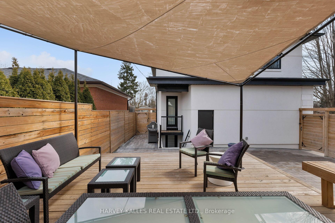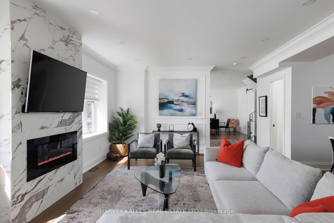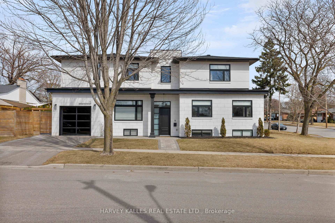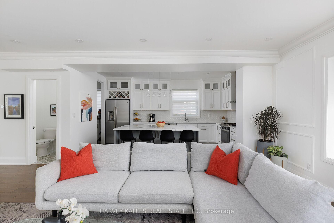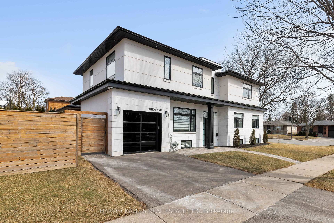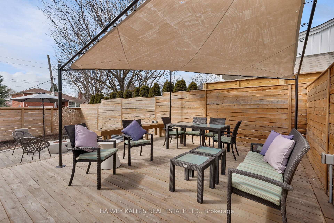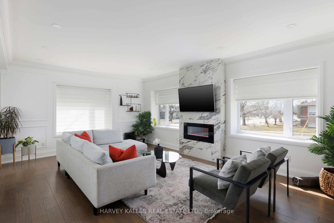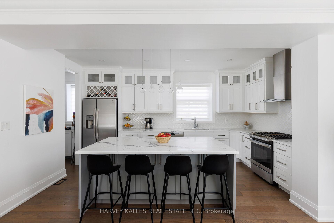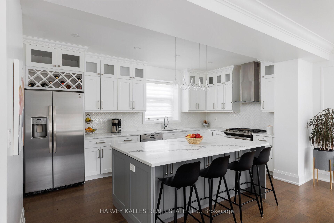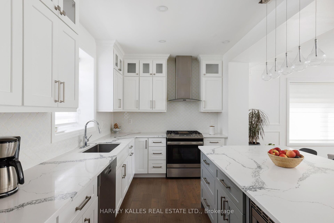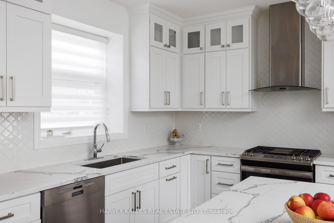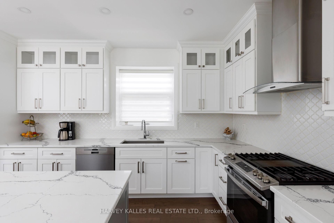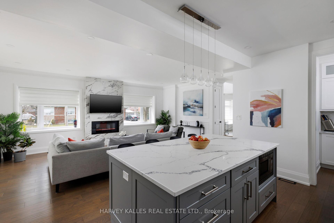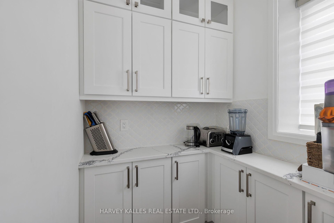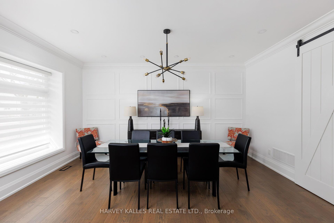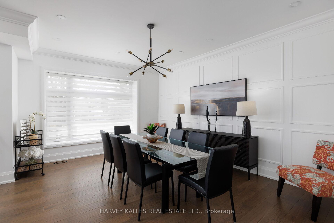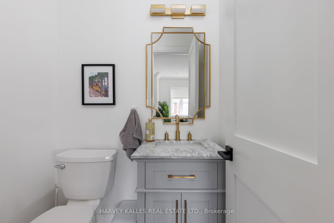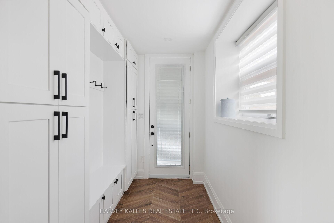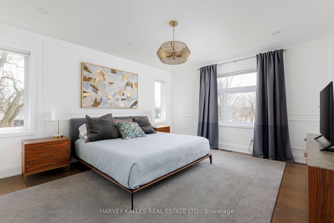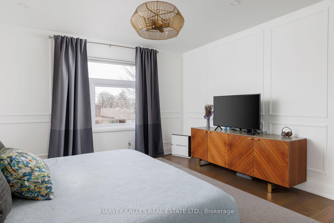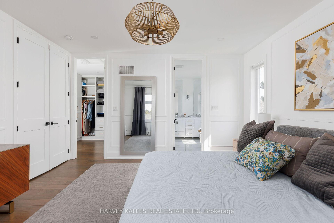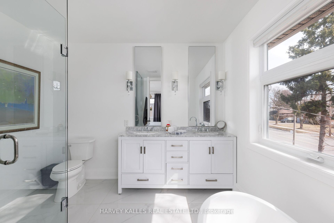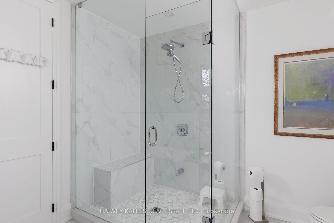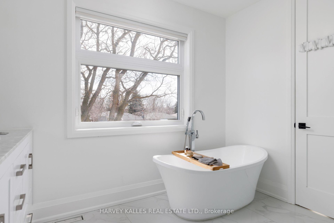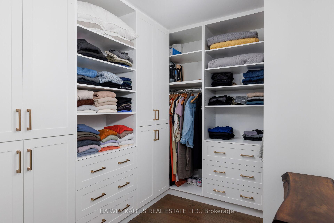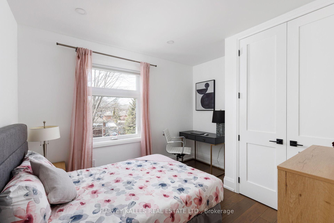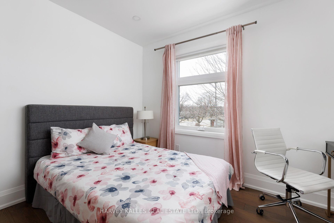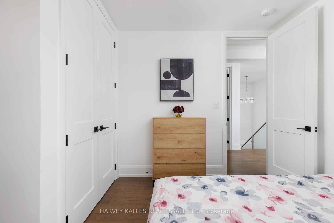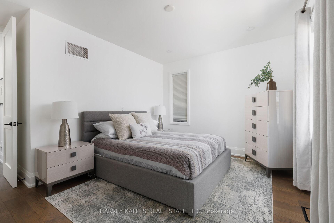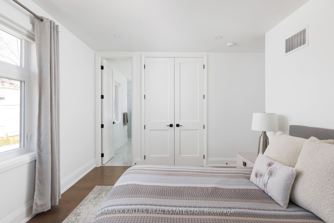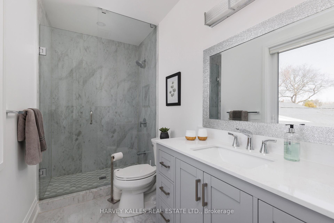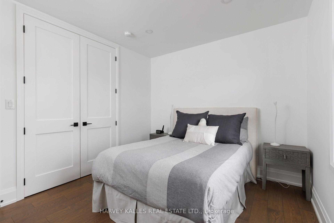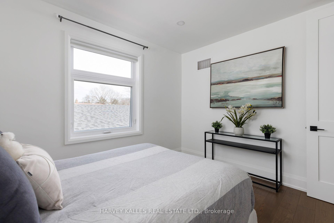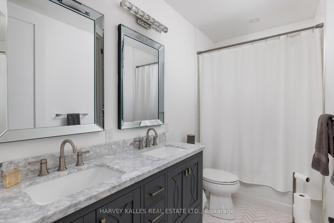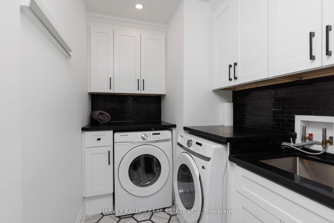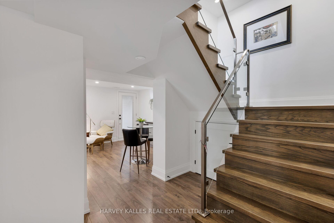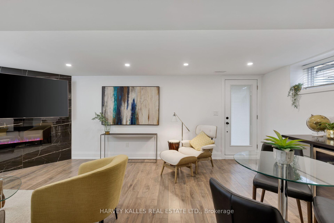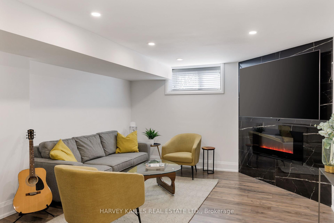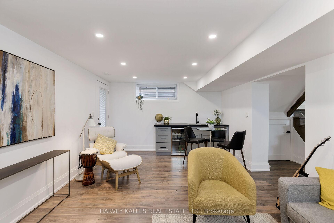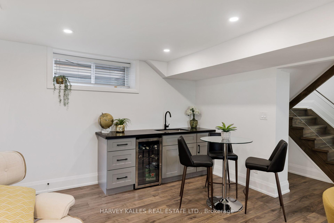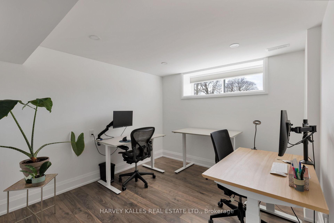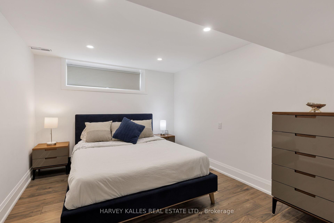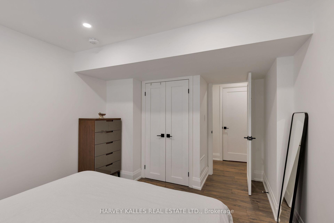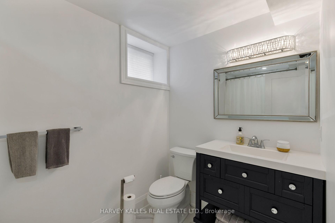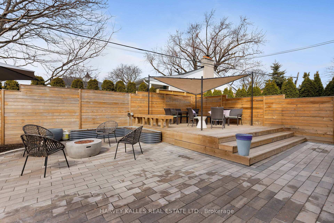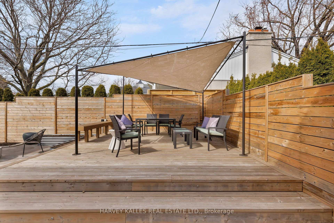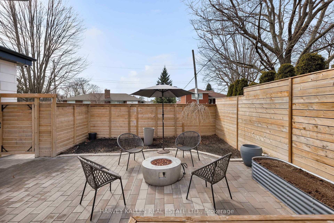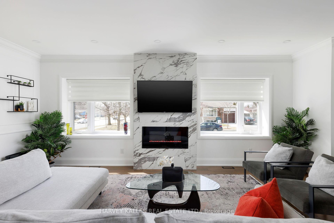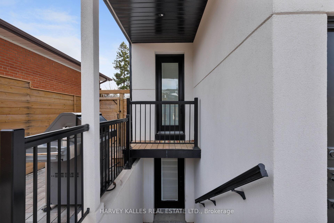$2,380,000
Available - For Sale
Listing ID: W12033180
1 Benbow Road , Toronto, M9P 3K1, Toronto
| Newly built Executive level contemporary luxury home in prime West Toronto, contemporary design with an abundance of practical living. Ideally situated minutes to nearby amenities including St. Georges Golf & Country Club, Humbercrest Shopping Plaza, Pearson GTAA Airport, Go Train UP station, James Gardens, and High Park. Sought after local features including exceptional restaurants, food and retail shopping, cafes, parks and bike routes, destination public private and Catholic schools, Bloor West and Kingsway West Villages and so much more. Exceptional custom design bespoke finishes throughout including wood cabinetry and millwork, premium hardwood flooring, quartz and stone finishes on countertops - tiling and flooring, with new interlocking brick patio on walkways and backyard with custom wood deck with integrated anchors, awnings and much more. The ideal kitchen design and layout for the inner chef in you with large centre island with integrated cabinetry, stainless steel appliances including gas range stove, dishwasher, microwave, fridge with separate large pantry room for additional storage, cabinetry and preparation space. Additional features include open concept main level designed for exceptional entertaining with custom cabinetry in mud and pantry rooms, with preferred floor plan layout with 4+2 bedrooms and 5 bathrooms finished in a modern aesthetic, at all times designed with practicality in mind with plenty of built in cabinetry and storage options. Luxury home features include modern spa like prime bedroom ensuite, walk-in closets with custom cabinetry and shelving, electric fireplaces, modern metal & glass garage door with frosted and tinted inserts, and finished lower level with separate walkout for potential nanny in law suite with bedrooms #5 and #6, living recreational room with fireplace and built in kitchenette / bar. Nestled within a community of parks and recreational outdoor options. |
| Price | $2,380,000 |
| Taxes: | $9163.00 |
| Occupancy: | Owner |
| Address: | 1 Benbow Road , Toronto, M9P 3K1, Toronto |
| Acreage: | < .50 |
| Directions/Cross Streets: | Islington And The Westway |
| Rooms: | 11 |
| Rooms +: | 5 |
| Bedrooms: | 4 |
| Bedrooms +: | 2 |
| Family Room: | T |
| Basement: | Finished wit, Separate Ent |
| Level/Floor | Room | Length(ft) | Width(ft) | Descriptions | |
| Room 1 | Main | Dining Ro | 17.06 | 13.51 | 2 Pc Bath, Hardwood Floor, Overlooks Family |
| Room 2 | Main | Mud Room | 12.5 | 10.5 | Overlooks Backyard, Hardwood Floor, B/I Shelves |
| Room 3 | Main | Family Ro | 23.48 | 15.48 | Electric Fireplace, Hardwood Floor, 2 Pc Bath |
| Room 4 | Main | Kitchen | 11.48 | 17.48 | Pantry, Modern Kitchen, Centre Island |
| Room 5 | Second | Primary B | 13.78 | 16.07 | Walk-In Closet(s), Hardwood Floor, 5 Pc Ensuite |
| Room 6 | Second | Bedroom 2 | 10.99 | 13.51 | Closet, Hardwood Floor, 4 Pc Ensuite |
| Room 7 | Second | Bedroom 3 | 12.5 | 10.5 | Closet, Hardwood Floor, Overlooks Backyard |
| Room 8 | Second | Bedroom 4 | 10 | 12 | Closet, Hardwood Floor, 4 Pc Bath |
| Room 9 | Basement | Bedroom 5 | 10.99 | 13.12 | Large Window, Laminate, 3 Pc Bath |
| Room 10 | Basement | Bedroom | 10.99 | 13.12 | Window, Laminate, Closet |
| Room 11 | Basement | Recreatio | 25.49 | 13.51 | Walk-Out, Electric Fireplace, B/I Bar |
| Washroom Type | No. of Pieces | Level |
| Washroom Type 1 | 2 | Main |
| Washroom Type 2 | 4 | Second |
| Washroom Type 3 | 4 | Second |
| Washroom Type 4 | 3 | Second |
| Washroom Type 5 | 4 | Basement |
| Washroom Type 6 | 2 | Main |
| Washroom Type 7 | 4 | Second |
| Washroom Type 8 | 4 | Second |
| Washroom Type 9 | 3 | Second |
| Washroom Type 10 | 4 | Basement |
| Washroom Type 11 | 2 | Main |
| Washroom Type 12 | 4 | Second |
| Washroom Type 13 | 4 | Second |
| Washroom Type 14 | 3 | Second |
| Washroom Type 15 | 4 | Basement |
| Washroom Type 16 | 2 | Main |
| Washroom Type 17 | 4 | Second |
| Washroom Type 18 | 4 | Second |
| Washroom Type 19 | 3 | Second |
| Washroom Type 20 | 4 | Basement |
| Washroom Type 21 | 2 | Main |
| Washroom Type 22 | 4 | Second |
| Washroom Type 23 | 4 | Second |
| Washroom Type 24 | 3 | Second |
| Washroom Type 25 | 4 | Basement |
| Washroom Type 26 | 2 | Main |
| Washroom Type 27 | 4 | Second |
| Washroom Type 28 | 4 | Second |
| Washroom Type 29 | 3 | Second |
| Washroom Type 30 | 4 | Basement |
| Washroom Type 31 | 2 | Main |
| Washroom Type 32 | 4 | Second |
| Washroom Type 33 | 4 | Second |
| Washroom Type 34 | 3 | Second |
| Washroom Type 35 | 4 | Basement |
| Total Area: | 0.00 |
| Approximatly Age: | 0-5 |
| Property Type: | Detached |
| Style: | 2-Storey |
| Exterior: | Stone, Stucco (Plaster) |
| Garage Type: | Built-In |
| (Parking/)Drive: | Private Do |
| Drive Parking Spaces: | 2 |
| Park #1 | |
| Parking Type: | Private Do |
| Park #2 | |
| Parking Type: | Private Do |
| Pool: | None |
| Approximatly Age: | 0-5 |
| Approximatly Square Footage: | 2500-3000 |
| Property Features: | Fenced Yard, Park |
| CAC Included: | N |
| Water Included: | N |
| Cabel TV Included: | N |
| Common Elements Included: | N |
| Heat Included: | N |
| Parking Included: | N |
| Condo Tax Included: | N |
| Building Insurance Included: | N |
| Fireplace/Stove: | Y |
| Heat Type: | Forced Air |
| Central Air Conditioning: | Central Air |
| Central Vac: | N |
| Laundry Level: | Syste |
| Ensuite Laundry: | F |
| Elevator Lift: | False |
| Sewers: | Sewer |
$
%
Years
This calculator is for demonstration purposes only. Always consult a professional
financial advisor before making personal financial decisions.
| Although the information displayed is believed to be accurate, no warranties or representations are made of any kind. |
| HARVEY KALLES REAL ESTATE LTD. |
|
|
Ashok ( Ash ) Patel
Broker
Dir:
416.669.7892
Bus:
905-497-6701
Fax:
905-497-6700
| Virtual Tour | Book Showing | Email a Friend |
Jump To:
At a Glance:
| Type: | Freehold - Detached |
| Area: | Toronto |
| Municipality: | Toronto W09 |
| Neighbourhood: | Kingsview Village-The Westway |
| Style: | 2-Storey |
| Approximate Age: | 0-5 |
| Tax: | $9,163 |
| Beds: | 4+2 |
| Baths: | 5 |
| Fireplace: | Y |
| Pool: | None |
Locatin Map:
Payment Calculator:

