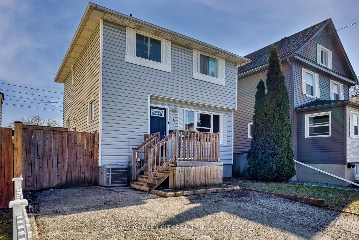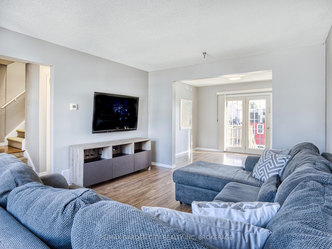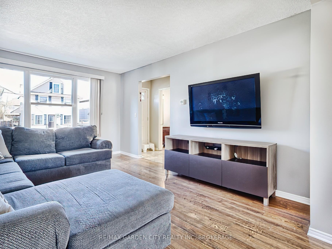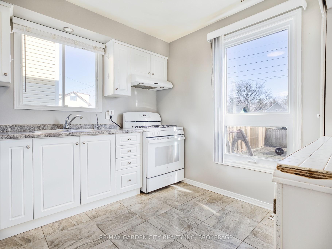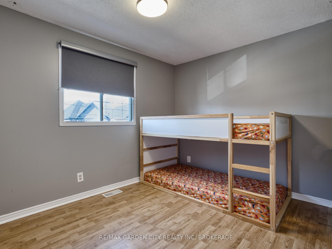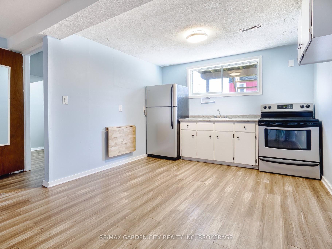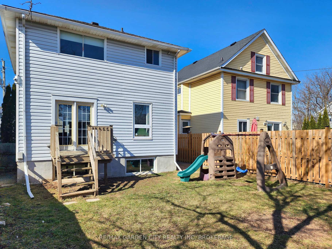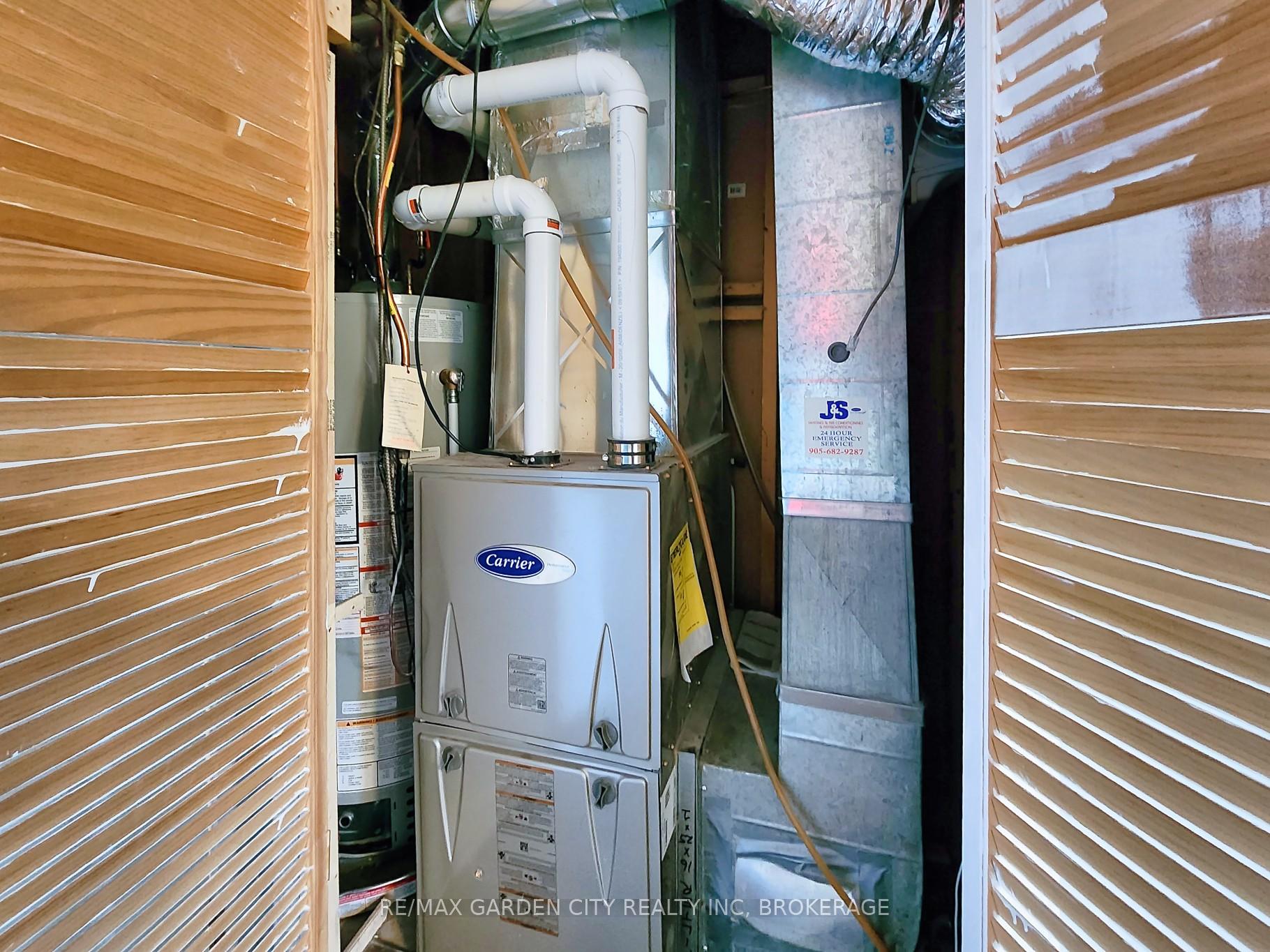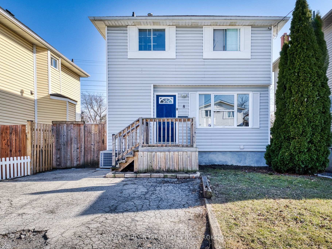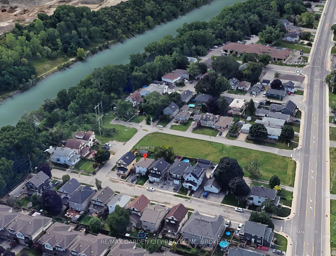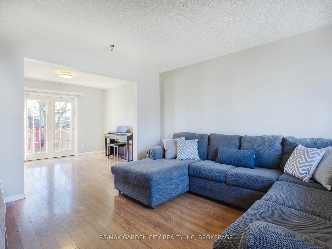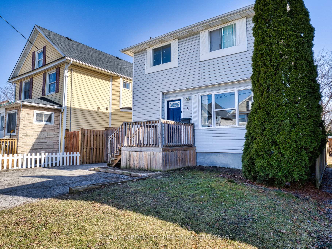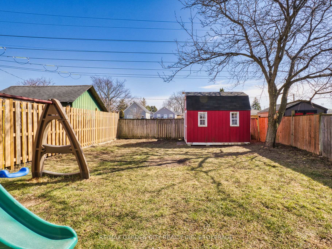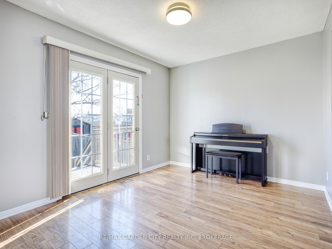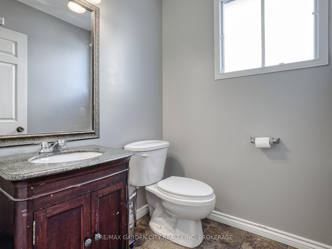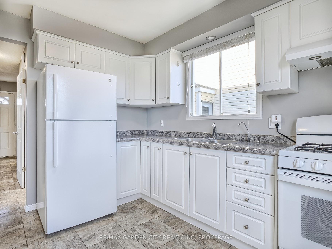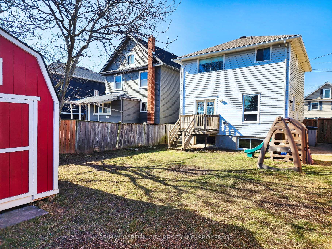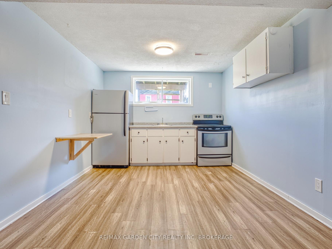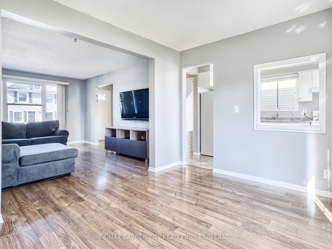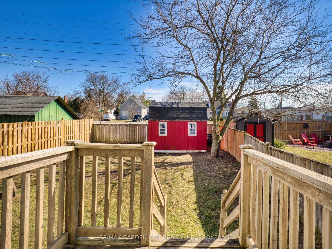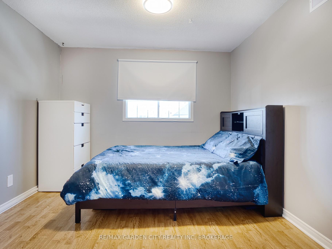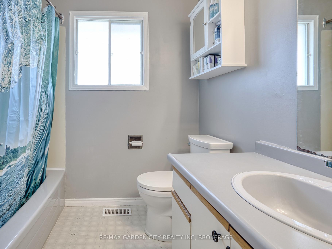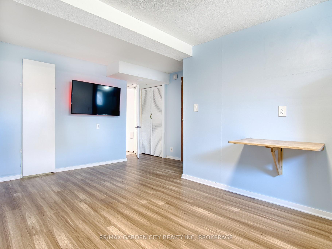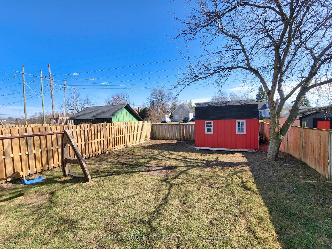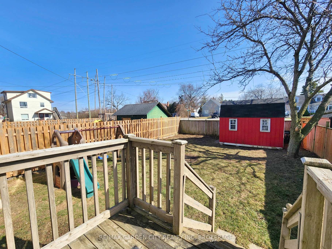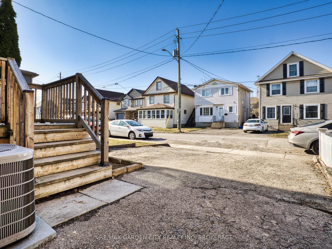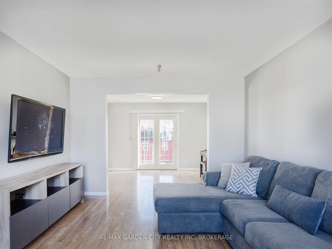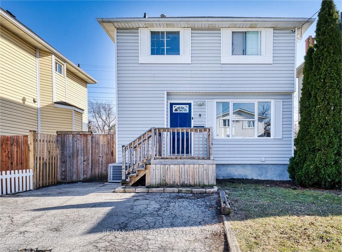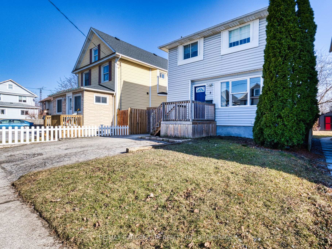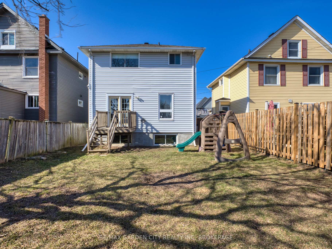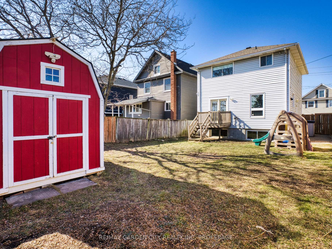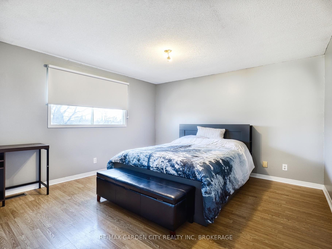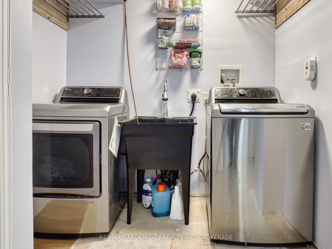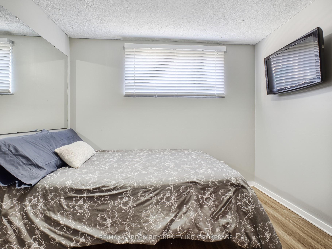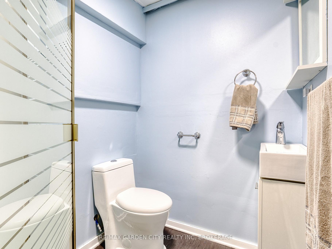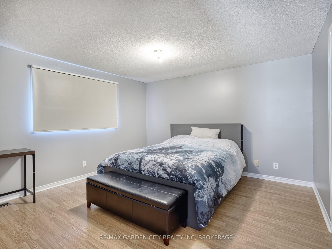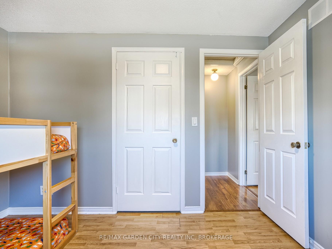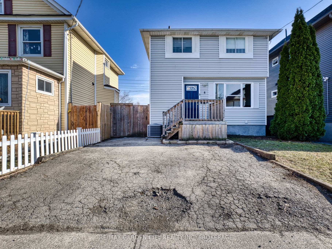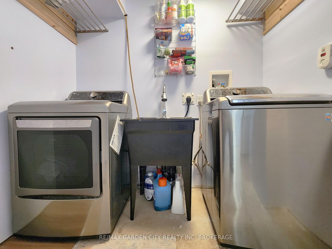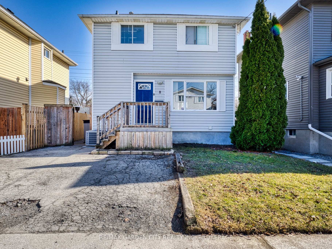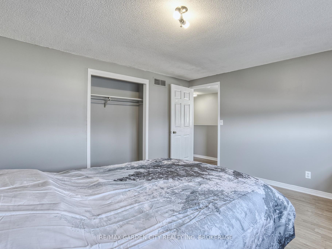$509,888
Available - For Sale
Listing ID: X12033118
8 Violet Stre , St. Catharines, L2S 2X2, Niagara
| LOCATION! LOCATION! LOCATION! Located in the highly desired Martindale neighbourhood, this 2-storey, 3+1 bedroom, 2+1 bathroom home is ideal for investors, first-time homebuyers, and families. Just 50 metres from the Merritt Trail path, close to the hospital, public transit on Martindale Road, Port Dalhousie, the QEW, HWY 406, and the catchment area for Grapeview School, Sir Winston High School, St. Ann School, and St. Francis High School. This home boasts updates including Central Air Conditioning (2018), Furnace (2020), Roof (2017), and an owned Hot Water Tank (2019). Enjoy the fenced backyard with an 8x12 wood shed and backing onto open land. Don't miss your chance---book your showing today! |
| Price | $509,888 |
| Taxes: | $3869.20 |
| Assessment Year: | 2024 |
| Occupancy: | Owner |
| Address: | 8 Violet Stre , St. Catharines, L2S 2X2, Niagara |
| Directions/Cross Streets: | Martindale Road and Violet Street |
| Rooms: | 6 |
| Rooms +: | 3 |
| Bedrooms: | 3 |
| Bedrooms +: | 1 |
| Family Room: | F |
| Basement: | Finished |
| Level/Floor | Room | Length(ft) | Width(ft) | Descriptions | |
| Room 1 | Second | Primary B | 12.99 | 11.68 | |
| Room 2 | Second | Bedroom 2 | 11.84 | 8 | |
| Room 3 | Second | Bedroom 3 | 9.25 | 10.99 | |
| Room 4 | Second | Bathroom | 6.17 | 6.82 | |
| Room 5 | Main | Dining Ro | 11.74 | 9.68 | |
| Room 6 | Main | Kitchen | 9.58 | 9.68 | |
| Room 7 | Main | Living Ro | 11.74 | 15.74 | |
| Room 8 | Main | Powder Ro | 5.41 | 4.82 | |
| Room 9 | Basement | Bedroom 4 | 9.91 | 9.09 | |
| Room 10 | Basement | Recreatio | 12.6 | 10.66 | |
| Room 11 | Basement | Laundry | 14.24 | 7.08 | |
| Room 12 | Basement | Bathroom | 4.76 | 7.15 | |
| Room 13 | Basement | Other | 9.09 | 5.58 |
| Washroom Type | No. of Pieces | Level |
| Washroom Type 1 | 4 | Second |
| Washroom Type 2 | 2 | Main |
| Washroom Type 3 | 3 | Basement |
| Washroom Type 4 | 0 | |
| Washroom Type 5 | 0 | |
| Washroom Type 6 | 4 | Second |
| Washroom Type 7 | 2 | Main |
| Washroom Type 8 | 3 | Basement |
| Washroom Type 9 | 0 | |
| Washroom Type 10 | 0 |
| Total Area: | 0.00 |
| Approximatly Age: | 31-50 |
| Property Type: | Detached |
| Style: | 2-Storey |
| Exterior: | Vinyl Siding |
| Garage Type: | None |
| (Parking/)Drive: | Private, F |
| Drive Parking Spaces: | 1 |
| Park #1 | |
| Parking Type: | Private, F |
| Park #2 | |
| Parking Type: | Private |
| Park #3 | |
| Parking Type: | Front Yard |
| Pool: | None |
| Other Structures: | Garden Shed |
| Approximatly Age: | 31-50 |
| Approximatly Square Footage: | 1100-1500 |
| Property Features: | School Bus R, Wooded/Treed |
| CAC Included: | N |
| Water Included: | N |
| Cabel TV Included: | N |
| Common Elements Included: | N |
| Heat Included: | N |
| Parking Included: | N |
| Condo Tax Included: | N |
| Building Insurance Included: | N |
| Fireplace/Stove: | N |
| Heat Type: | Forced Air |
| Central Air Conditioning: | Central Air |
| Central Vac: | N |
| Laundry Level: | Syste |
| Ensuite Laundry: | F |
| Sewers: | Sewer |
| Utilities-Cable: | A |
| Utilities-Hydro: | Y |
$
%
Years
This calculator is for demonstration purposes only. Always consult a professional
financial advisor before making personal financial decisions.
| Although the information displayed is believed to be accurate, no warranties or representations are made of any kind. |
| RE/MAX GARDEN CITY REALTY INC, BROKERAGE |
|
|
Ashok ( Ash ) Patel
Broker
Dir:
416.669.7892
Bus:
905-497-6701
Fax:
905-497-6700
| Book Showing | Email a Friend |
Jump To:
At a Glance:
| Type: | Freehold - Detached |
| Area: | Niagara |
| Municipality: | St. Catharines |
| Neighbourhood: | 453 - Grapeview |
| Style: | 2-Storey |
| Approximate Age: | 31-50 |
| Tax: | $3,869.2 |
| Beds: | 3+1 |
| Baths: | 3 |
| Fireplace: | N |
| Pool: | None |
Locatin Map:
Payment Calculator:

