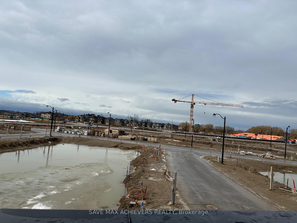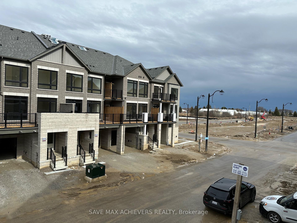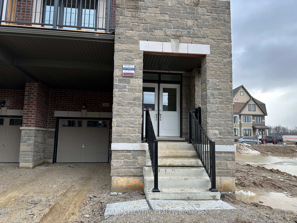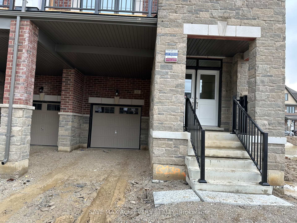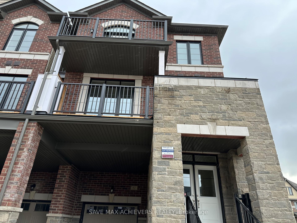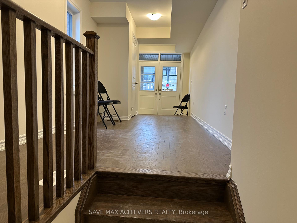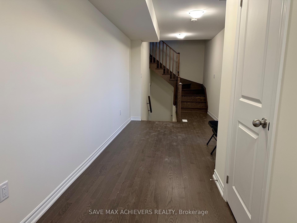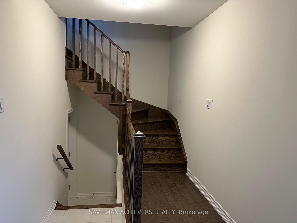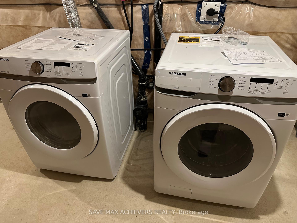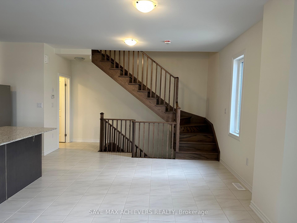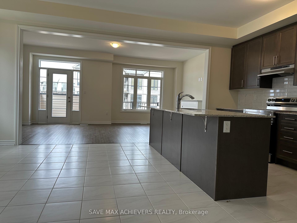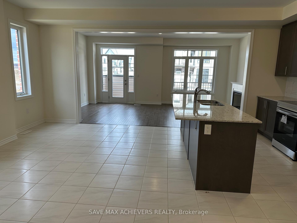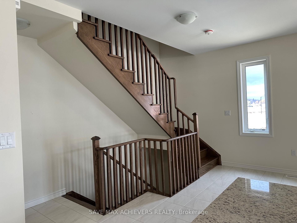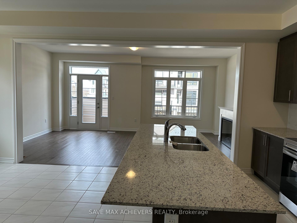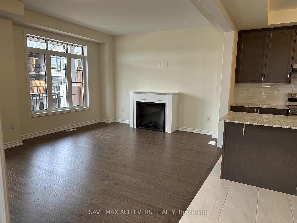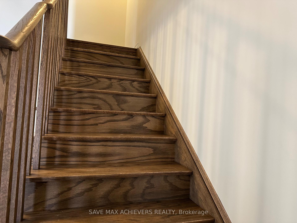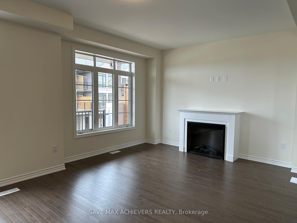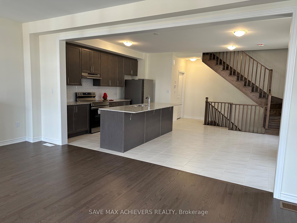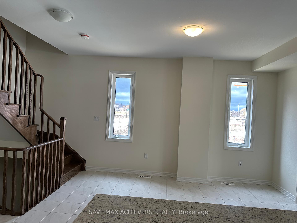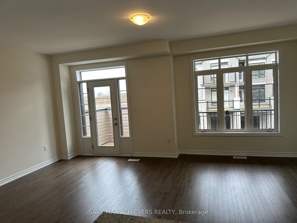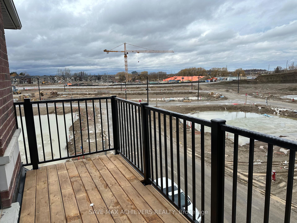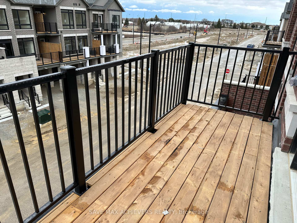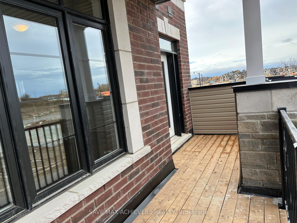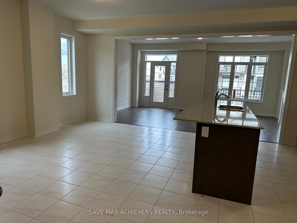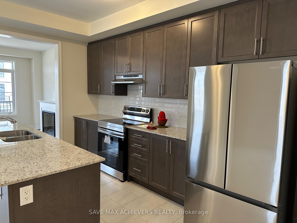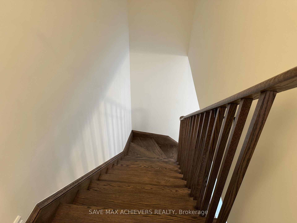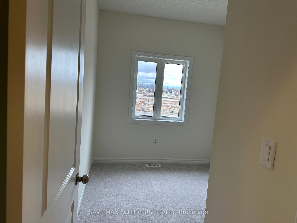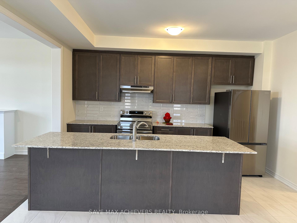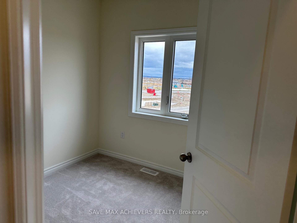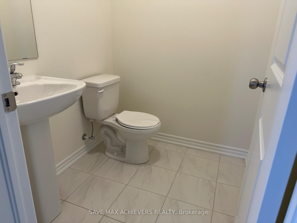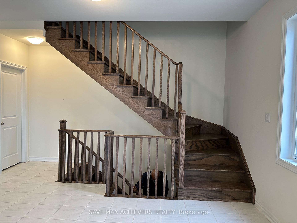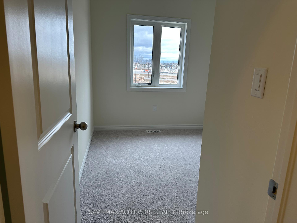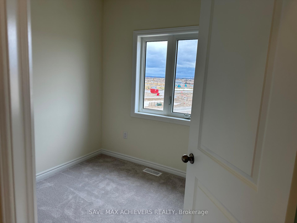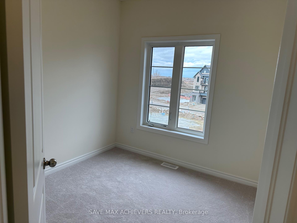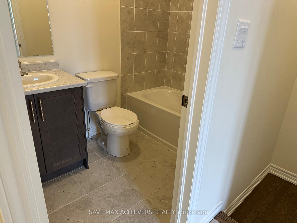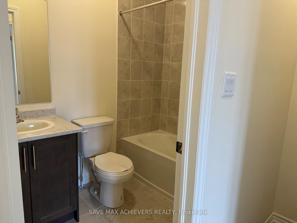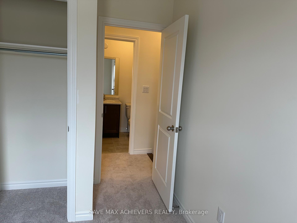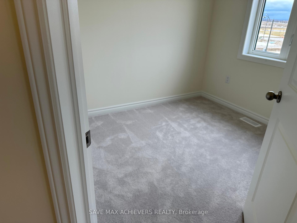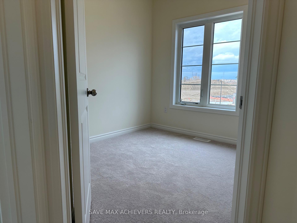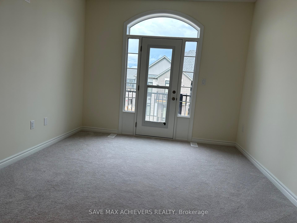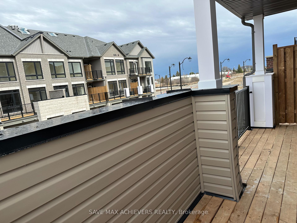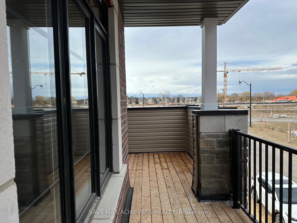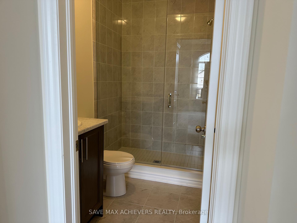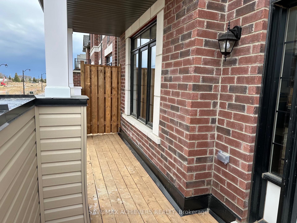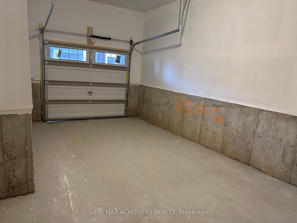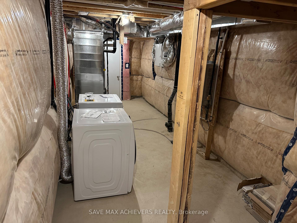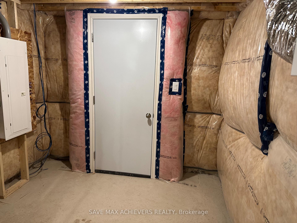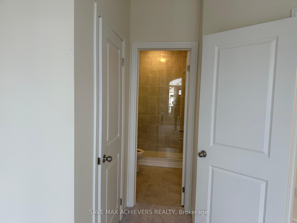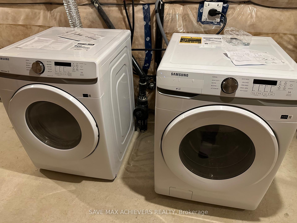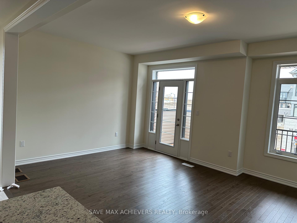$3,200
Available - For Rent
Listing ID: W12034770
52 Monreau Driv , Brampton, L7A 5M1, Peel
| Gorgeous brand new never-been-lived Corner Town House with 4 Bedrooms, 3 Washrooms, and 2 Balconies. Approx 1755 Sq.ft. Stunning Corner Townhouse in the Prime Location of Brampton. Double Door Entry with Flex Space on the ground level, Open Concept and Greatly Design Functional Layout, 9ft Ceilings, Family Size Kitchen with New Stainless Steel Appliances, Living/Great Room with Direct Access to Big Balcony/Deck for Entertaining, Master Bedroom with 4pc Ensuite has Frameless Glass Shower, Vanities in Washroom & W/O to Another Beautiful Balcony for the Fresh Air, Oak Staircase, Laundry Room in Basement, Hardwood on Main & 2nd Floor Hallway, Large Windows with lots of Natural Lights, Direct Access from the Garage. Very Close to Mount Pleasant Go Station, Transit, Hwys, Grocery, Schools, Banks, Shopping, Medical Clinic, Recreation Centre & Other Amenities. Don't Miss this amazing opportunity to lease & experience a Modern Living! |
| Price | $3,200 |
| Taxes: | $0.00 |
| Payment Frequency: | Monthly |
| Payment Method: | Cheque |
| Rental Application Required: | T |
| Deposit Required: | True |
| Credit Check: | T |
| Employment Letter | T |
| References Required: | T |
| Occupancy: | Vacant |
| Address: | 52 Monreau Driv , Brampton, L7A 5M1, Peel |
| Directions/Cross Streets: | Bovaird Dr. and Mississauga Rd. |
| Rooms: | 7 |
| Rooms +: | 1 |
| Bedrooms: | 4 |
| Bedrooms +: | 0 |
| Family Room: | T |
| Basement: | Unfinished |
| Furnished: | Unfu |
| Level/Floor | Room | Length(ft) | Width(ft) | Descriptions | |
| Room 1 | Ground | Den | 7.9 | 10.59 | Hardwood Floor |
| Room 2 | Second | Kitchen | 8 | 14.01 | Ceramic Floor, Stainless Steel Appl, Breakfast Bar |
| Room 3 | Second | Great Roo | 19.98 | 11.78 | Hardwood Floor, Electric Fireplace, 2 Pc Bath |
| Room 4 | Second | Dining Ro | 12 | 13.61 | Ceramic Floor, Large Window |
| Room 5 | Third | Primary B | 10 | 14.76 | Broadloom, Large Window, 4 Pc Ensuite |
| Room 6 | Third | Bedroom 2 | 8.99 | 8.99 | Broadloom, Large Window, 4 Pc Bath |
| Room 7 | Third | Bedroom 3 | 8.99 | 8 | Broadloom, Large Window |
| Room 8 | Third | Bedroom 4 | 8.99 | 8 | Broadloom, Large Window |
| Washroom Type | No. of Pieces | Level |
| Washroom Type 1 | 2 | Second |
| Washroom Type 2 | 4 | Third |
| Washroom Type 3 | 4 | Third |
| Washroom Type 4 | 0 | |
| Washroom Type 5 | 0 | |
| Washroom Type 6 | 2 | Second |
| Washroom Type 7 | 4 | Third |
| Washroom Type 8 | 4 | Third |
| Washroom Type 9 | 0 | |
| Washroom Type 10 | 0 |
| Total Area: | 0.00 |
| Approximatly Age: | New |
| Property Type: | Att/Row/Townhouse |
| Style: | 3-Storey |
| Exterior: | Brick |
| Garage Type: | Built-In |
| (Parking/)Drive: | Mutual |
| Drive Parking Spaces: | 1 |
| Park #1 | |
| Parking Type: | Mutual |
| Park #2 | |
| Parking Type: | Mutual |
| Pool: | None |
| Private Entrance: | T |
| Laundry Access: | In Basement |
| Approximatly Age: | New |
| Approximatly Square Footage: | 1500-2000 |
| Property Features: | Golf, Hospital |
| CAC Included: | Y |
| Water Included: | N |
| Cabel TV Included: | N |
| Common Elements Included: | N |
| Heat Included: | N |
| Parking Included: | N |
| Condo Tax Included: | N |
| Building Insurance Included: | N |
| Fireplace/Stove: | Y |
| Heat Type: | Forced Air |
| Central Air Conditioning: | Central Air |
| Central Vac: | N |
| Laundry Level: | Syste |
| Ensuite Laundry: | F |
| Sewers: | Sewer |
| Although the information displayed is believed to be accurate, no warranties or representations are made of any kind. |
| SAVE MAX ACHIEVERS REALTY |
|
|
Ashok ( Ash ) Patel
Broker
Dir:
416.669.7892
Bus:
905-497-6701
Fax:
905-497-6700
| Book Showing | Email a Friend |
Jump To:
At a Glance:
| Type: | Freehold - Att/Row/Townhouse |
| Area: | Peel |
| Municipality: | Brampton |
| Neighbourhood: | Northwest Brampton |
| Style: | 3-Storey |
| Approximate Age: | New |
| Beds: | 4 |
| Baths: | 3 |
| Fireplace: | Y |
| Pool: | None |
Locatin Map:

