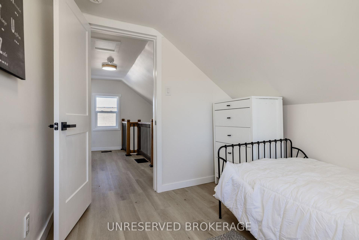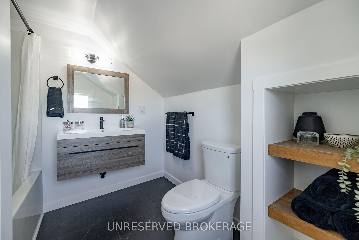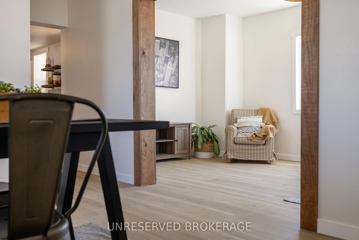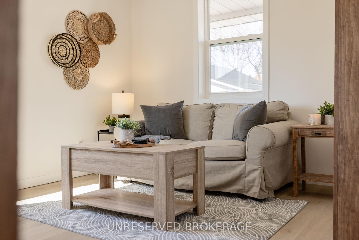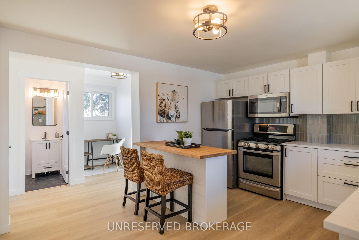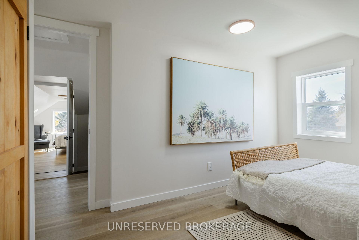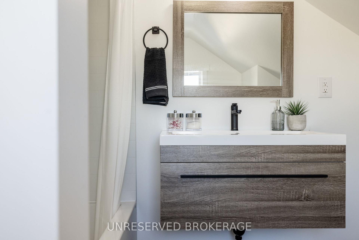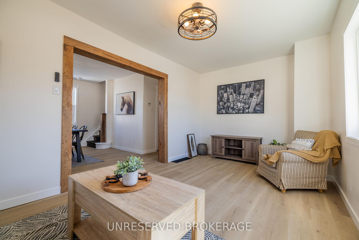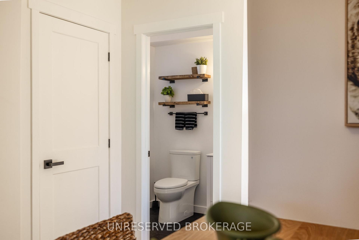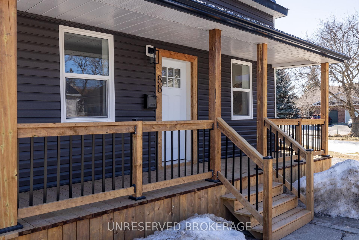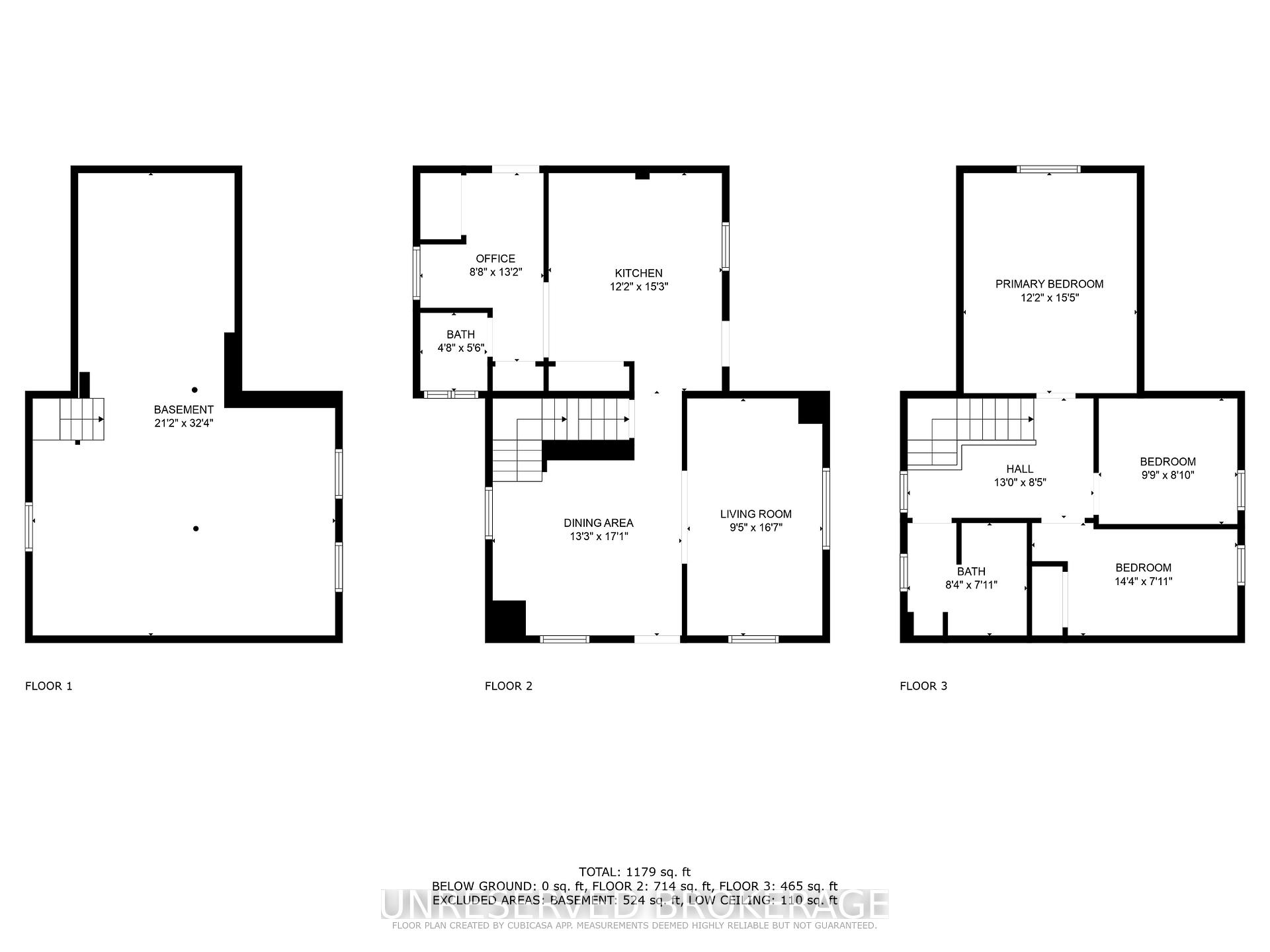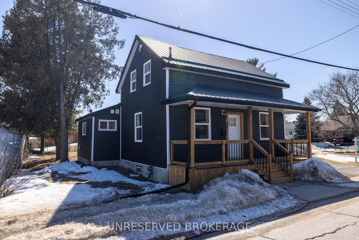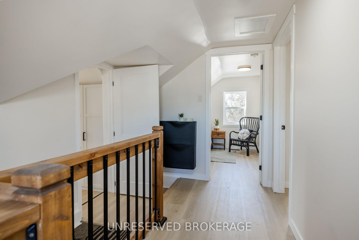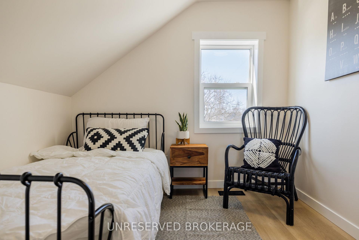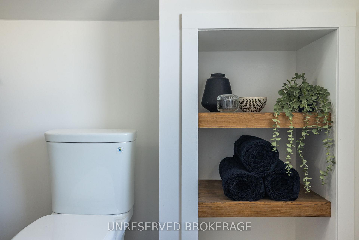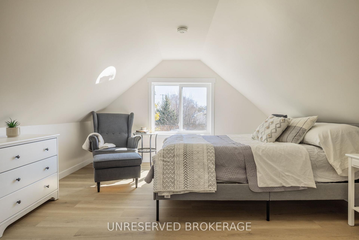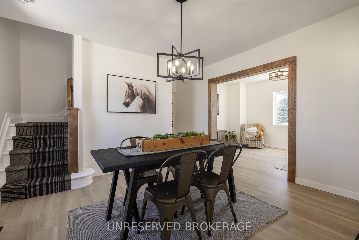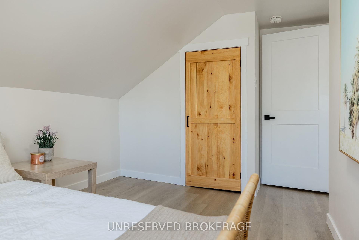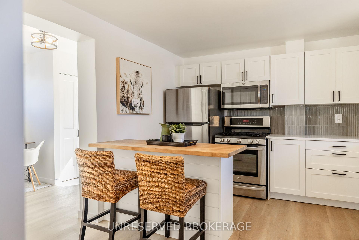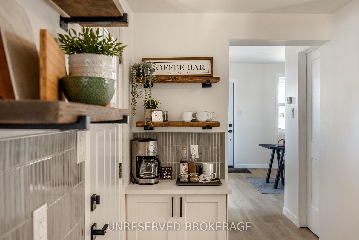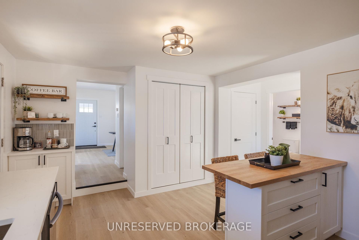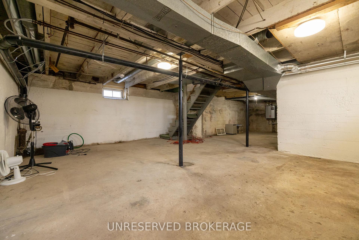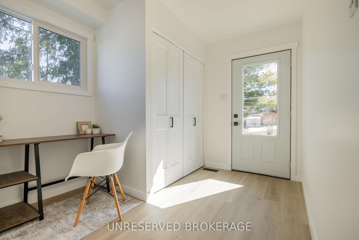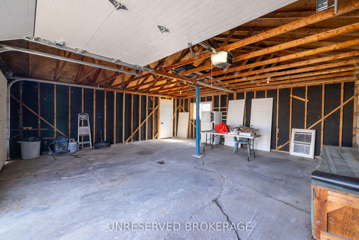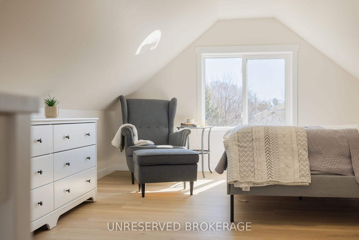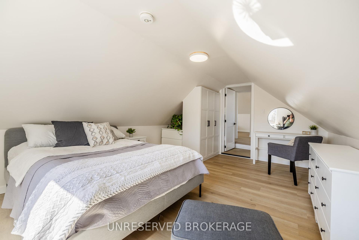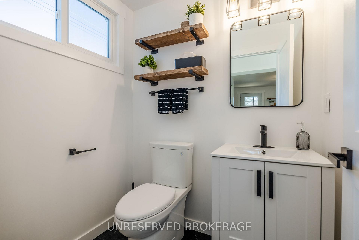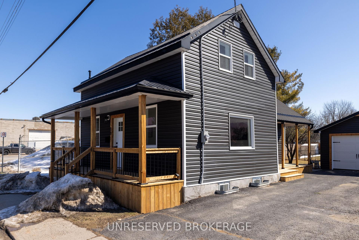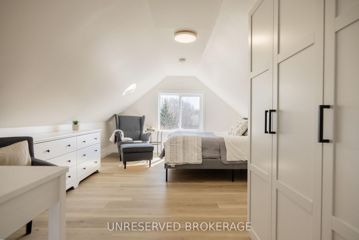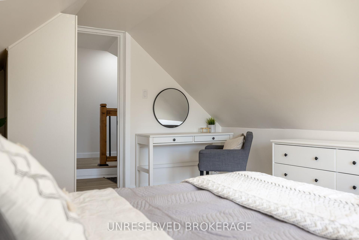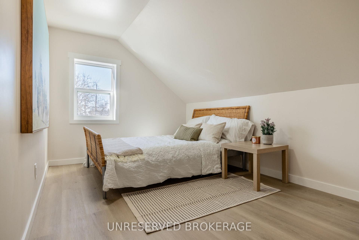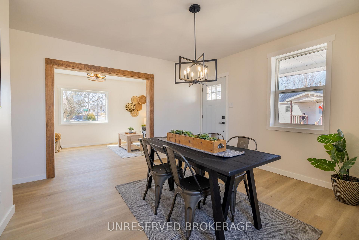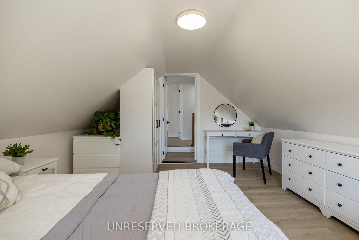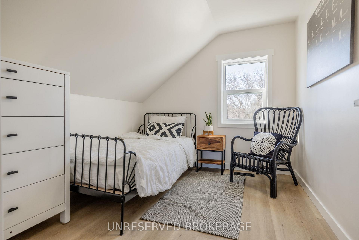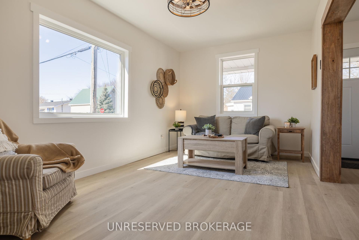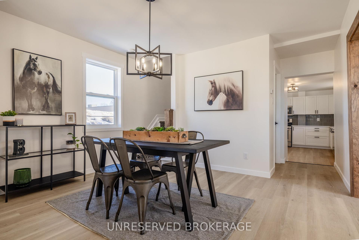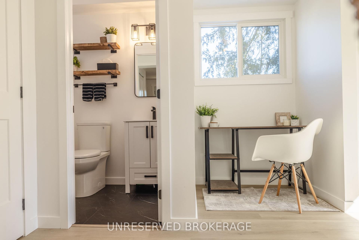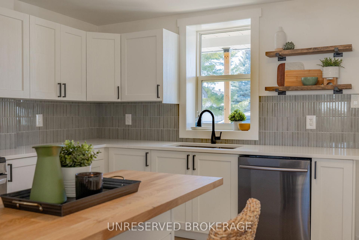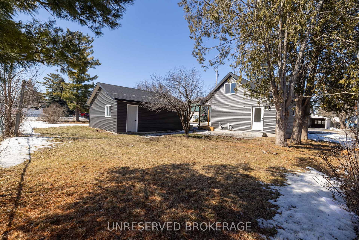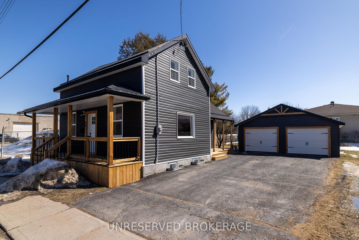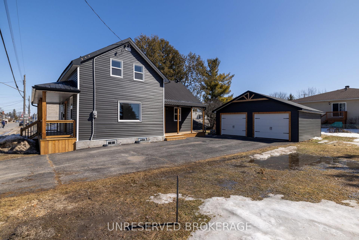$549,000
Available - For Sale
Listing ID: X12033776
88 Edward Stre South , Arnprior, K7S 2X4, Renfrew
| Discover the perfect blend of modern upgrades and small-town charm in this beautifully renovated 3-bedroom, 1.5-bathroom home located in the heart of Arnprior. Situated on a spacious double corner lot, this property offers plenty of outdoor space for entertaining, gardening, or simply enjoying the peaceful surroundings. Step inside to find a bright and airy main floor featuring a stylish open-concept layout with contemporary finishes throughout. The updated kitchen boasts new cabinetry, stainless steel appliances, and quartz countertops, seamlessly flowing into the dining and living areas, ideal for family gatherings. Upstairs, you'll find three generous bedrooms, each with ample natural light and closet space, along with a beautifully updated full bathroom.The full detached double-car garage provides ample parking and storage, making it perfect for hobbyists or anyone in need of extra space. With recent renovations throughout, including updated flooring, lighting, and mechanical systems, this home is truly move-in ready. Located just minutes from schools, parks, shops, and Lake Madawaska, this is an opportunity you wont want to miss! |
| Price | $549,000 |
| Taxes: | $3018.00 |
| Assessment Year: | 2024 |
| Occupancy by: | Vacant |
| Address: | 88 Edward Stre South , Arnprior, K7S 2X4, Renfrew |
| Directions/Cross Streets: | Edward st S & Huyck Dr |
| Rooms: | 10 |
| Bedrooms: | 3 |
| Bedrooms +: | 0 |
| Family Room: | T |
| Basement: | Crawl Space, Unfinished |
| Level/Floor | Room | Length(ft) | Width(ft) | Descriptions | |
| Room 1 | Main | Office | 8.66 | 13.15 | |
| Room 2 | Main | Kitchen | 12.17 | 15.25 | |
| Room 3 | Main | Bathroom | 4.66 | 5.51 | |
| Room 4 | Main | Living Ro | 9.41 | 16.56 | |
| Room 5 | Main | Dining Ro | 13.25 | 17.09 | |
| Room 6 | Second | Primary B | 12.17 | 15.42 | |
| Room 7 | Second | Bedroom | 9.74 | 8.82 | |
| Room 8 | Second | Bedroom 2 | 14.33 | 7.9 | |
| Room 9 | Second | Bathroom | 8.33 | 7.9 | |
| Room 10 | Basement | Other | 21.16 | 32.34 |
| Washroom Type | No. of Pieces | Level |
| Washroom Type 1 | 2 | Main |
| Washroom Type 2 | 3 | Second |
| Washroom Type 3 | 0 | |
| Washroom Type 4 | 0 | |
| Washroom Type 5 | 0 | |
| Washroom Type 6 | 2 | Main |
| Washroom Type 7 | 3 | Second |
| Washroom Type 8 | 0 | |
| Washroom Type 9 | 0 | |
| Washroom Type 10 | 0 | |
| Washroom Type 11 | 2 | Main |
| Washroom Type 12 | 3 | Second |
| Washroom Type 13 | 0 | |
| Washroom Type 14 | 0 | |
| Washroom Type 15 | 0 | |
| Washroom Type 16 | 2 | Main |
| Washroom Type 17 | 3 | Second |
| Washroom Type 18 | 0 | |
| Washroom Type 19 | 0 | |
| Washroom Type 20 | 0 |
| Total Area: | 0.00 |
| Property Type: | Detached |
| Style: | 2-Storey |
| Exterior: | Vinyl Siding |
| Garage Type: | Detached |
| (Parking/)Drive: | Available |
| Drive Parking Spaces: | 6 |
| Park #1 | |
| Parking Type: | Available |
| Park #2 | |
| Parking Type: | Available |
| Pool: | None |
| Approximatly Square Footage: | 1100-1500 |
| CAC Included: | N |
| Water Included: | N |
| Cabel TV Included: | N |
| Common Elements Included: | N |
| Heat Included: | N |
| Parking Included: | N |
| Condo Tax Included: | N |
| Building Insurance Included: | N |
| Fireplace/Stove: | N |
| Heat Type: | Forced Air |
| Central Air Conditioning: | None |
| Central Vac: | N |
| Laundry Level: | Syste |
| Ensuite Laundry: | F |
| Sewers: | Sewer |
| Utilities-Cable: | A |
| Utilities-Hydro: | A |
$
%
Years
This calculator is for demonstration purposes only. Always consult a professional
financial advisor before making personal financial decisions.
| Although the information displayed is believed to be accurate, no warranties or representations are made of any kind. |
| EXP REALTY |
|
|
Ashok ( Ash ) Patel
Broker
Dir:
416.669.7892
Bus:
905-497-6701
Fax:
905-497-6700
| Book Showing | Email a Friend |
Jump To:
At a Glance:
| Type: | Freehold - Detached |
| Area: | Renfrew |
| Municipality: | Arnprior |
| Neighbourhood: | 550 - Arnprior |
| Style: | 2-Storey |
| Tax: | $3,018 |
| Beds: | 3 |
| Baths: | 2 |
| Fireplace: | N |
| Pool: | None |
Locatin Map:
Payment Calculator:

