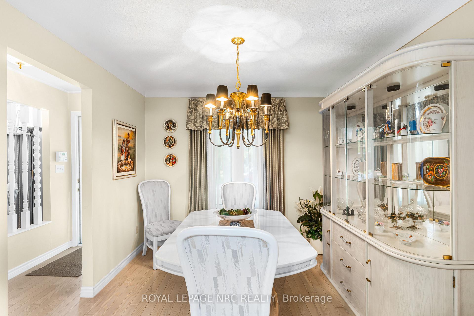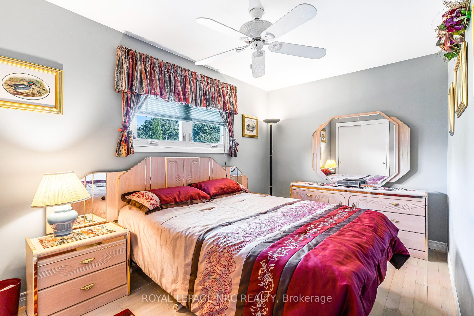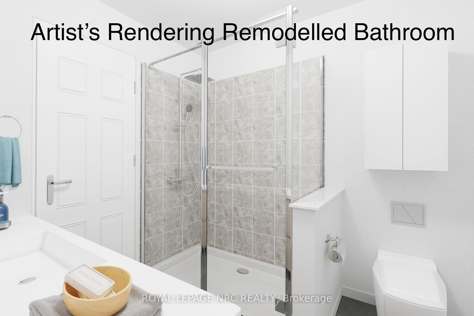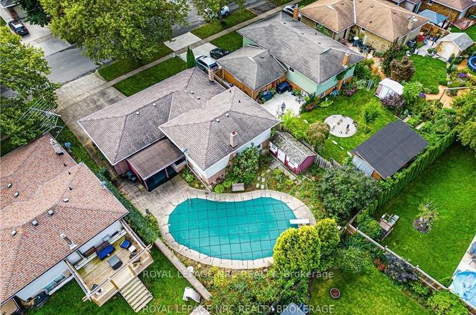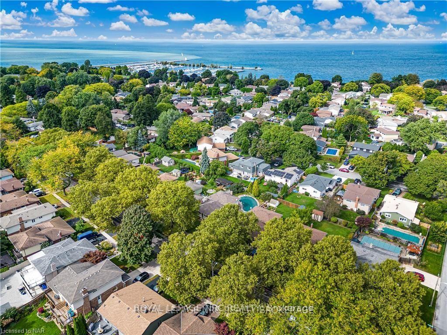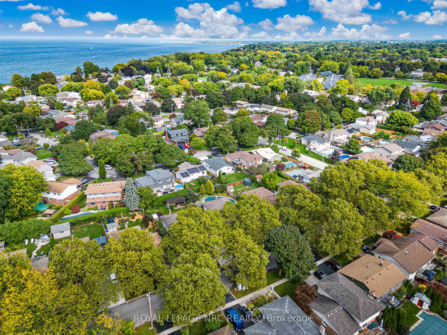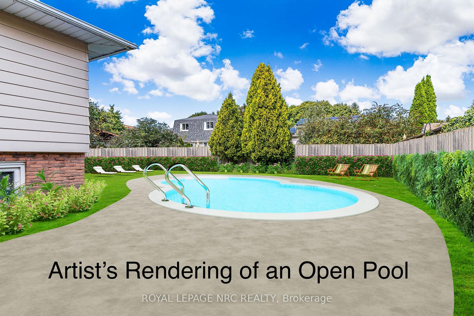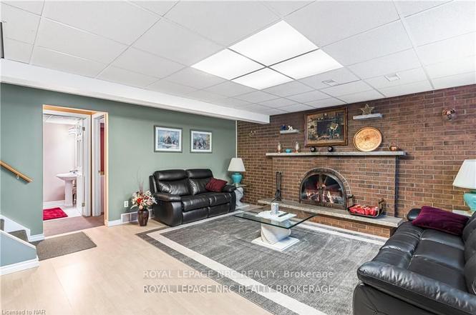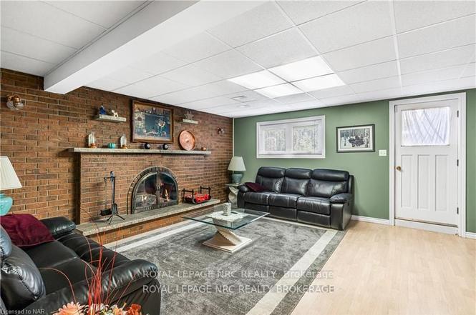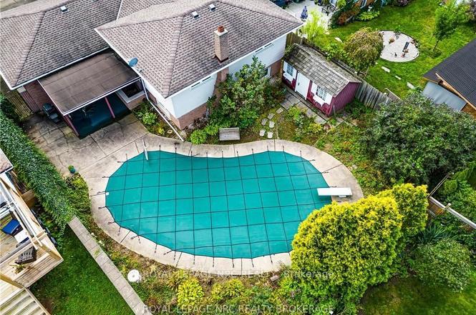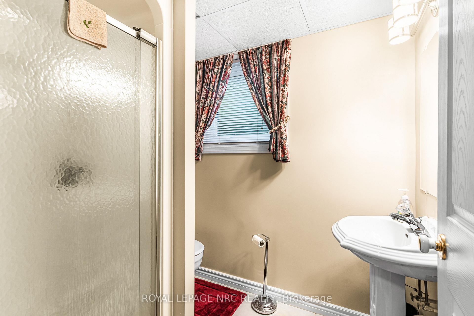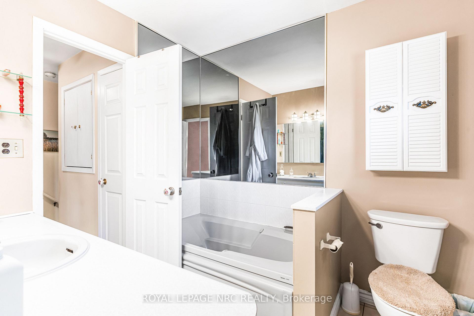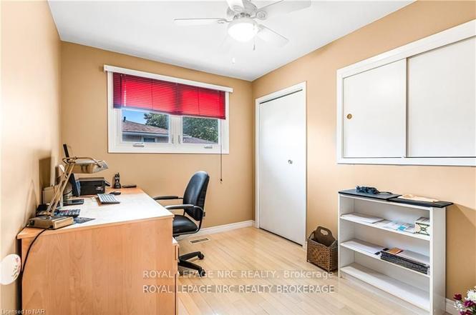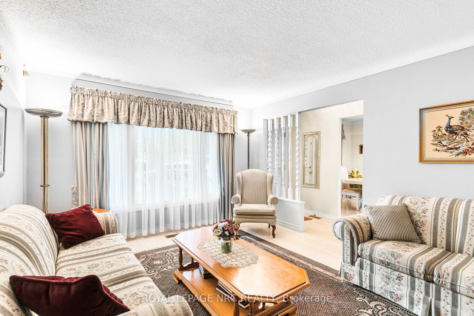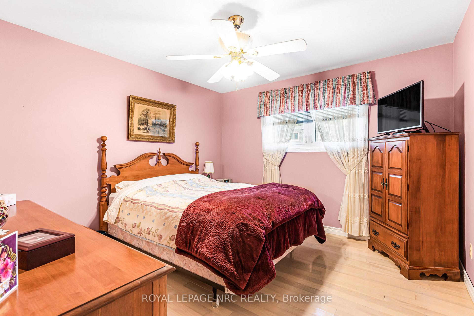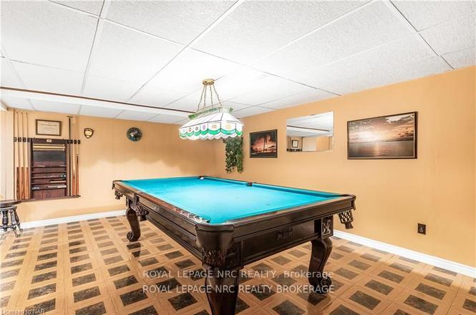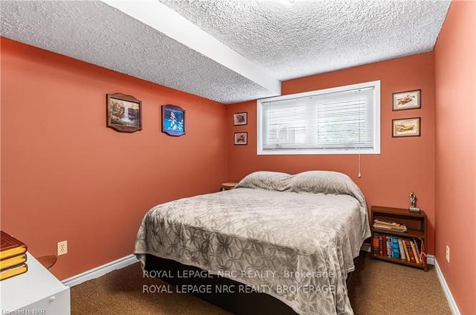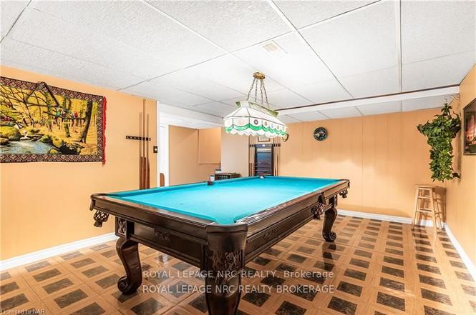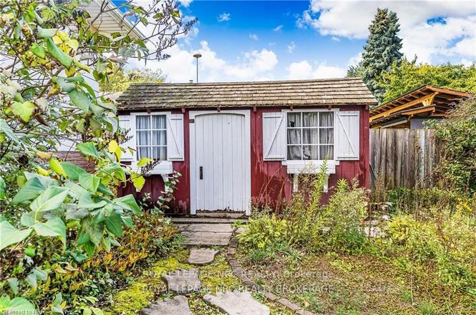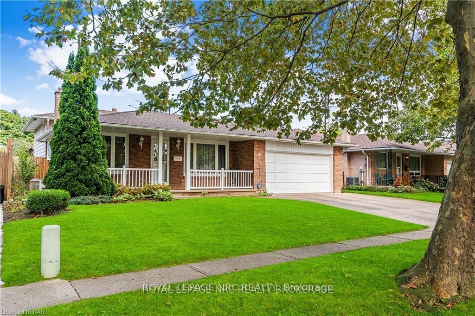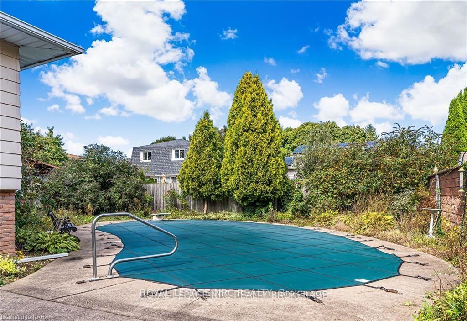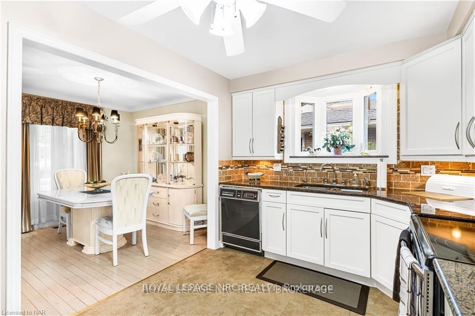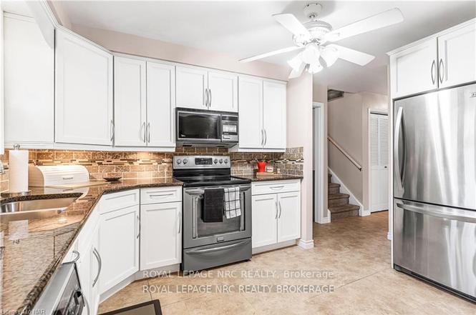$769,000
Available - For Sale
Listing ID: X12018786
21 KIMBERMOUNT Driv , St. Catharines, L2N 5V7, Niagara
| Just listed, offers accepted anytime. Inground concrete pool. You are going to love this outstanding North End St. Catharines backsplit located on a quiet and mature tree canopied street. Walk to the lake or enjoy swimming in your concrete pool in the privacy of your own fully fenced rear yard with covered patio. The main floor features a traditional sitting room, dining room and kitchen with modern flooring throughout. The master bedroom overlooks the rear yard and has ensuite privilege. You are going to enjoy relaxing in the spacious recreation room with high basement windows, a separate walk-out entrance to the pool area and a wood burning fireplace. A 4th bedroom with an above grade window has easy access to 2nd bathroom with shower enclosure. The lower basement level has a spacious games room and features a beautiful pool table perfect for entertaining friends and family. The house offers a reverse osmosis water system, a high efficiency furnace, A/C, an owned on-demand hot water tank, and 100 amp breaker panel. |
| Price | $769,000 |
| Taxes: | $5517.00 |
| Occupancy by: | Vacant |
| Address: | 21 KIMBERMOUNT Driv , St. Catharines, L2N 5V7, Niagara |
| Acreage: | < .50 |
| Directions/Cross Streets: | Lakeshore, North onto Lake, Left onto Kimbermount |
| Rooms: | 7 |
| Rooms +: | 5 |
| Bedrooms: | 3 |
| Bedrooms +: | 1 |
| Family Room: | T |
| Basement: | Walk-Out, Separate Ent |
| Level/Floor | Room | Length(ft) | Width(ft) | Descriptions | |
| Room 1 | Main | Living Ro | 15.84 | 11.84 | |
| Room 2 | Main | Dining Ro | 10 | 9.51 | |
| Room 3 | Main | Kitchen | 13.32 | 9.25 | |
| Room 4 | Second | Primary B | 11.84 | 11.32 | |
| Room 5 | Second | Bedroom | 13.84 | 8.33 | |
| Room 6 | Second | Bedroom | 10.33 | 8.33 | |
| Room 7 | Second | Bathroom | 8.07 | 6.99 | |
| Room 8 | Lower | Recreatio | 18.5 | 16.01 | |
| Room 9 | Lower | Bedroom | 10.5 | 8.99 | |
| Room 10 | Lower | Bathroom | 6.99 | 5.51 | |
| Room 11 | Basement | Game Room | 18.83 | 12.99 | |
| Room 12 | Basement | Laundry | 18.01 | 6 |
| Washroom Type | No. of Pieces | Level |
| Washroom Type 1 | 3 | Second |
| Washroom Type 2 | 3 | Lower |
| Washroom Type 3 | 0 | |
| Washroom Type 4 | 0 | |
| Washroom Type 5 | 0 |
| Total Area: | 0.00 |
| Approximatly Age: | 51-99 |
| Property Type: | Detached |
| Style: | Other |
| Exterior: | Brick, Aluminum Siding |
| Garage Type: | Attached |
| (Parking/)Drive: | Private Do |
| Drive Parking Spaces: | 2 |
| Park #1 | |
| Parking Type: | Private Do |
| Park #2 | |
| Parking Type: | Private Do |
| Park #3 | |
| Parking Type: | Other |
| Pool: | Inground |
| Approximatly Age: | 51-99 |
| CAC Included: | N |
| Water Included: | N |
| Cabel TV Included: | N |
| Common Elements Included: | N |
| Heat Included: | N |
| Parking Included: | N |
| Condo Tax Included: | N |
| Building Insurance Included: | N |
| Fireplace/Stove: | Y |
| Heat Type: | Forced Air |
| Central Air Conditioning: | Central Air |
| Central Vac: | N |
| Laundry Level: | Syste |
| Ensuite Laundry: | F |
| Elevator Lift: | False |
| Sewers: | Sewer |
| Utilities-Cable: | A |
| Utilities-Hydro: | Y |
$
%
Years
This calculator is for demonstration purposes only. Always consult a professional
financial advisor before making personal financial decisions.
| Although the information displayed is believed to be accurate, no warranties or representations are made of any kind. |
| ROYAL LEPAGE NRC REALTY |
|
|
Ashok ( Ash ) Patel
Broker
Dir:
416.669.7892
Bus:
905-497-6701
Fax:
905-497-6700
| Book Showing | Email a Friend |
Jump To:
At a Glance:
| Type: | Freehold - Detached |
| Area: | Niagara |
| Municipality: | St. Catharines |
| Neighbourhood: | 437 - Lakeshore |
| Style: | Other |
| Approximate Age: | 51-99 |
| Tax: | $5,517 |
| Beds: | 3+1 |
| Baths: | 2 |
| Fireplace: | Y |
| Pool: | Inground |
Locatin Map:
Payment Calculator:

