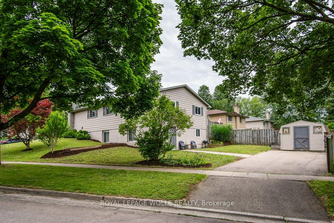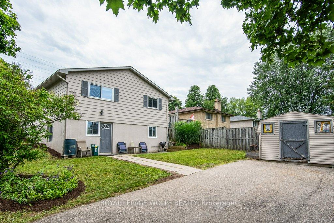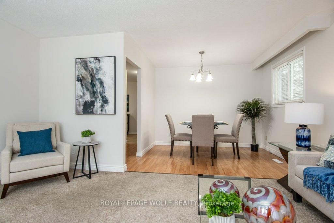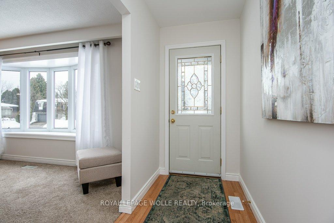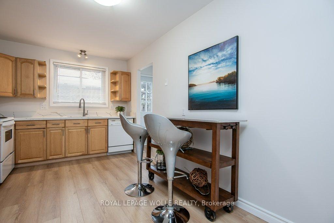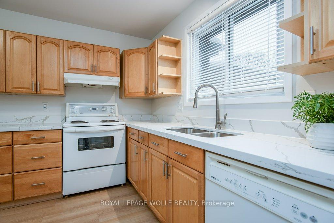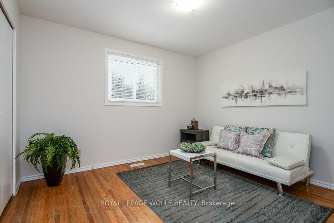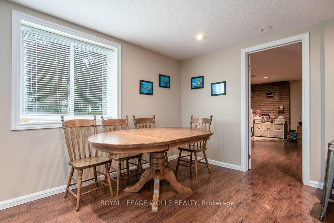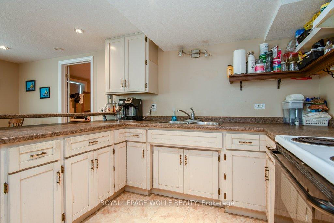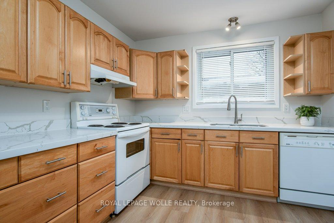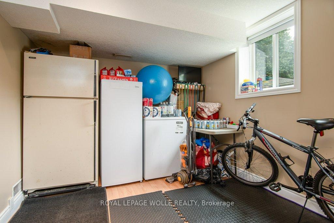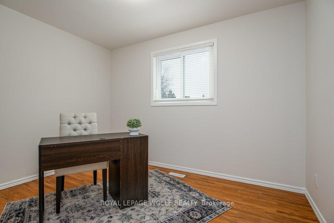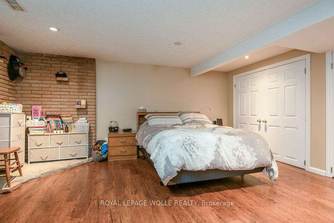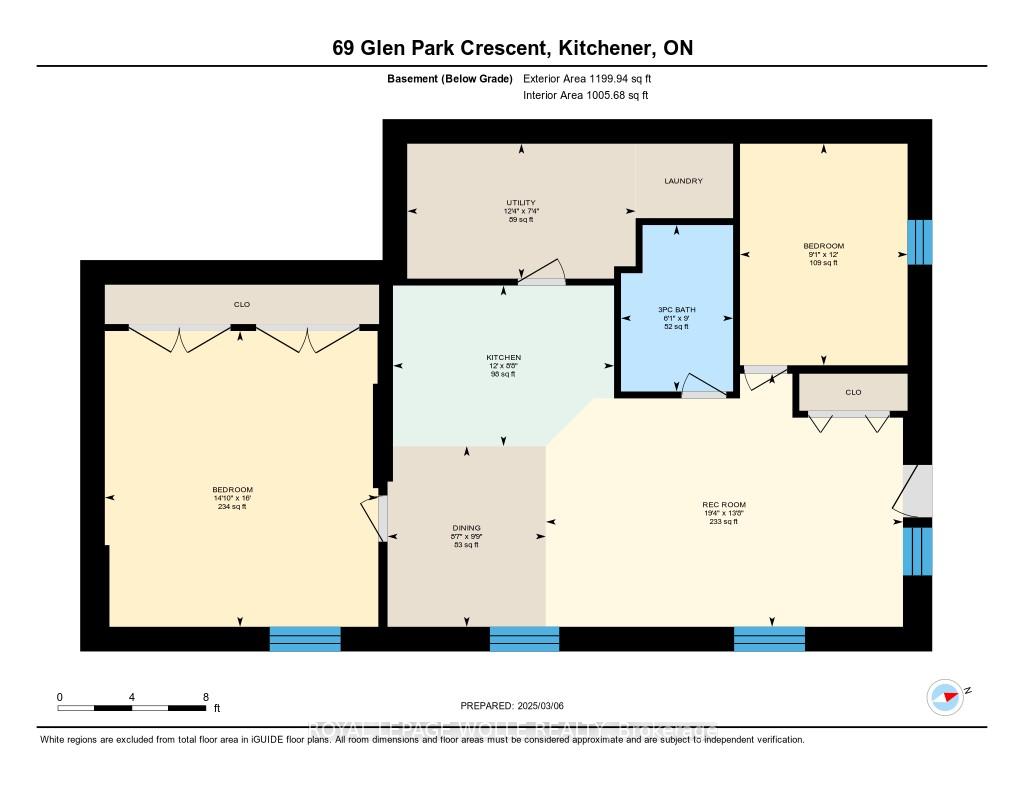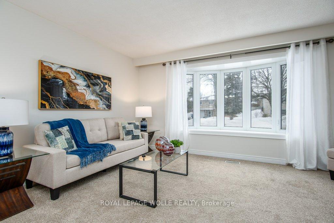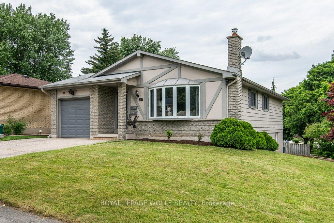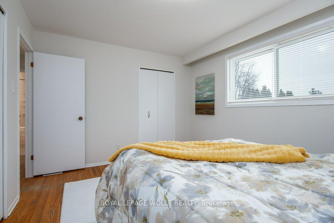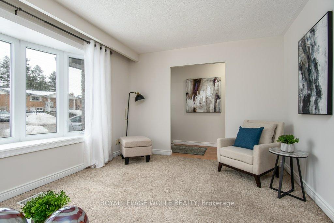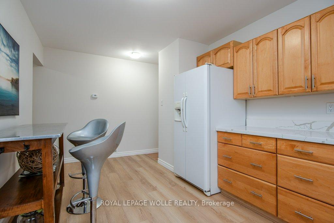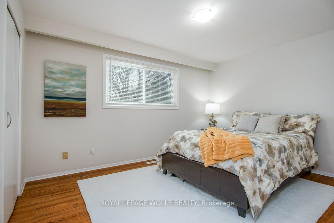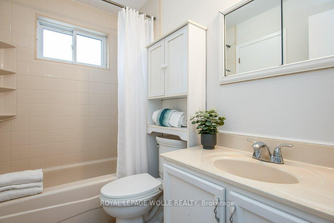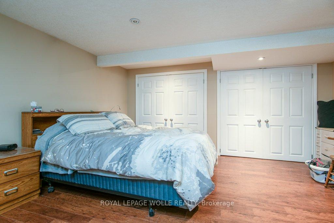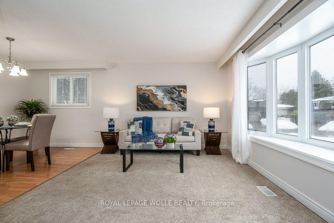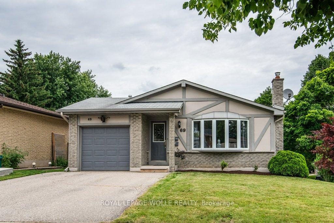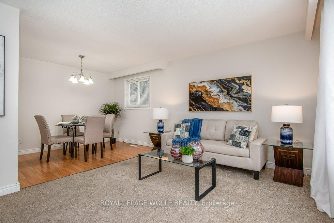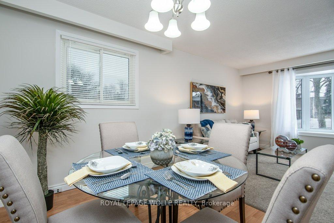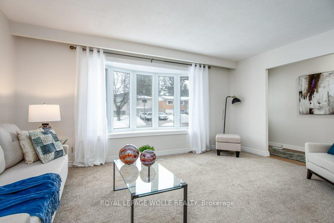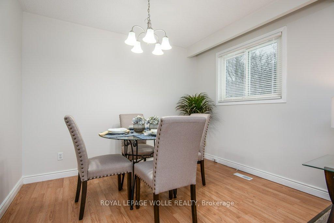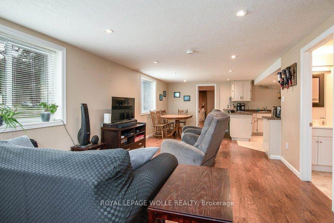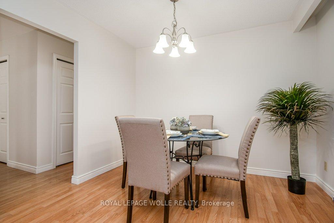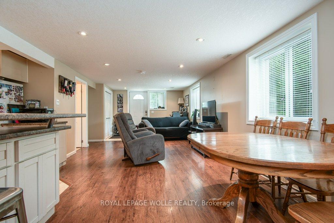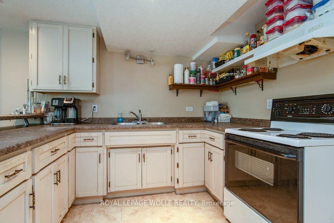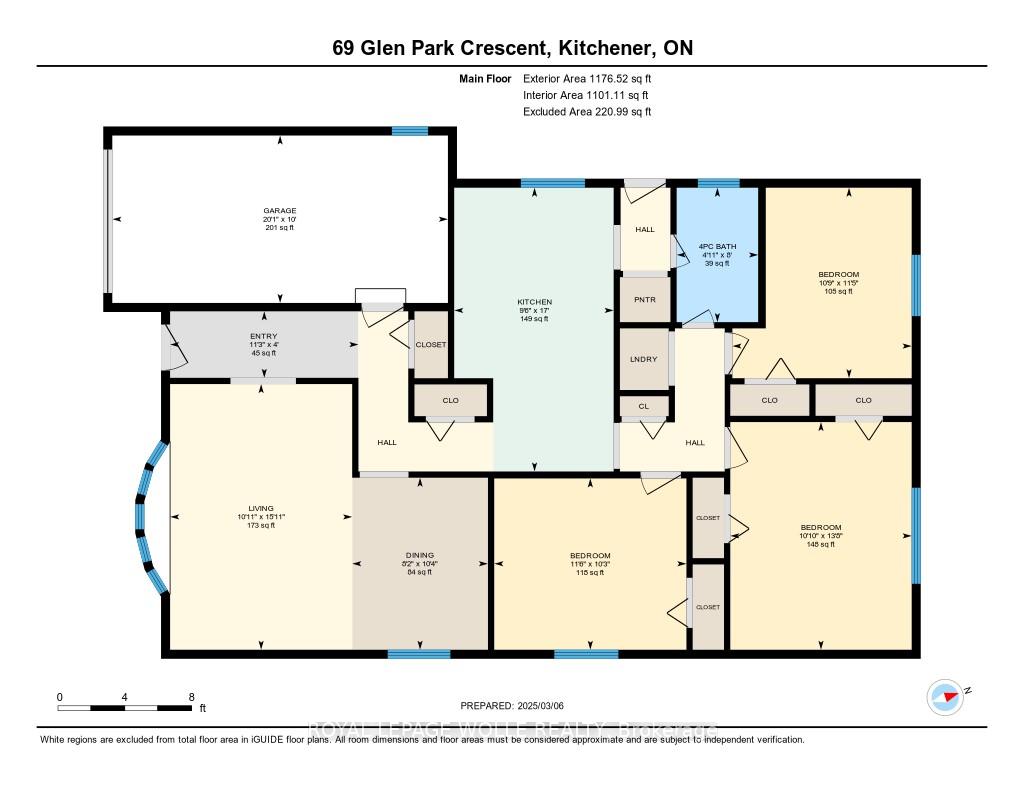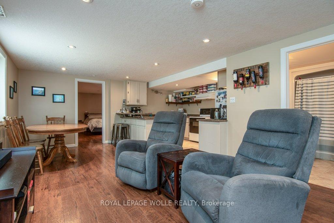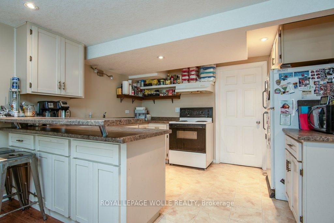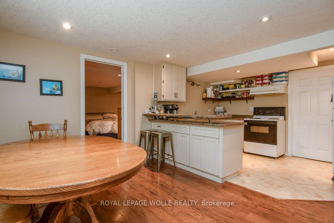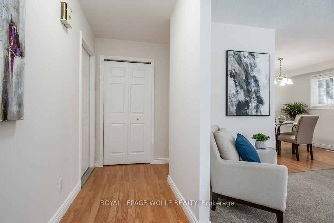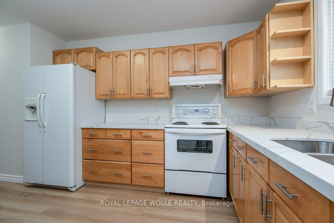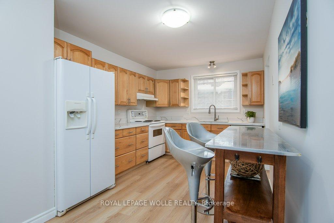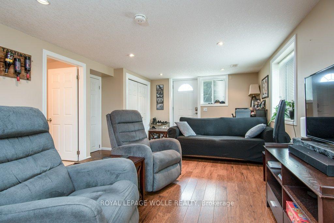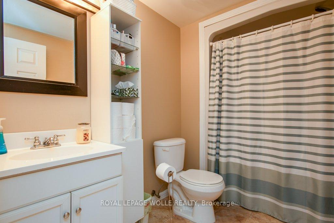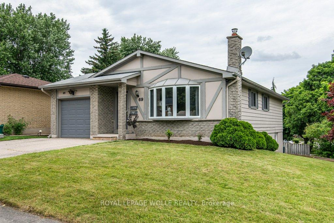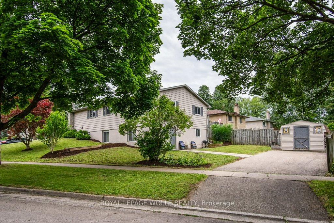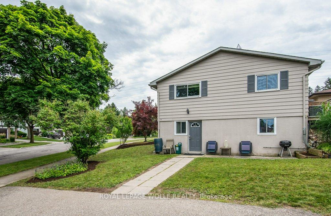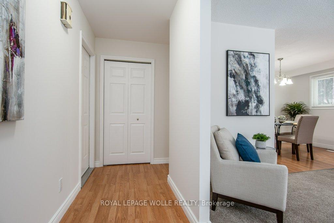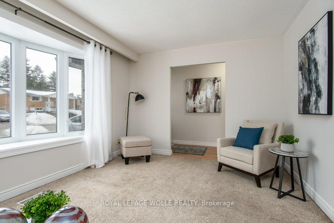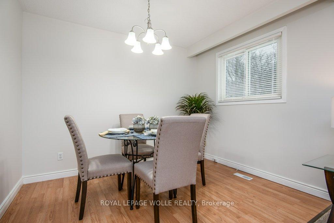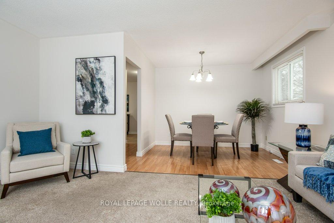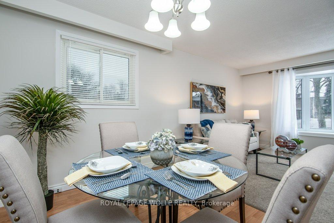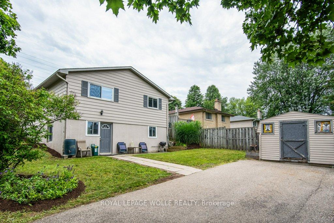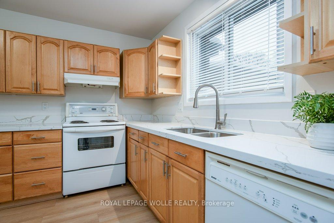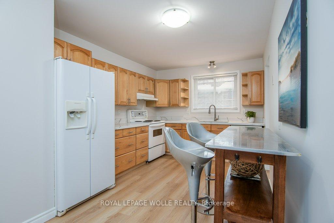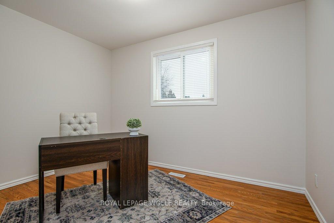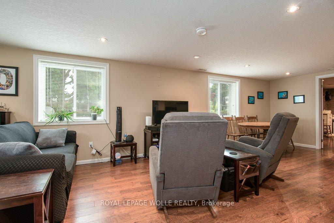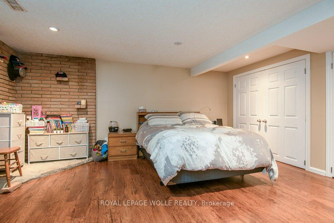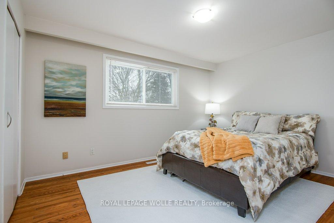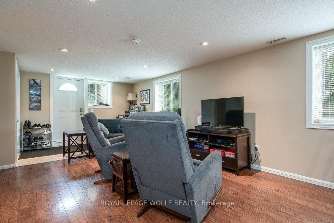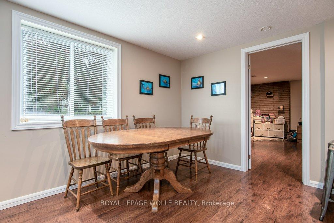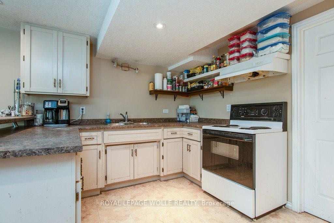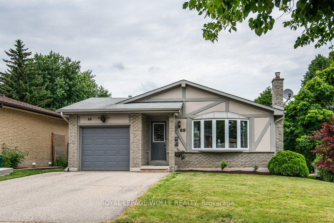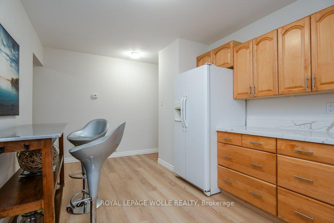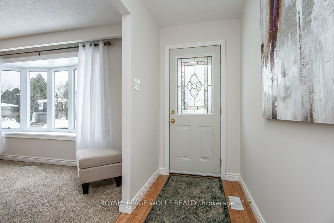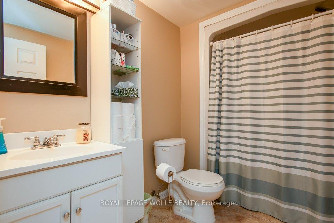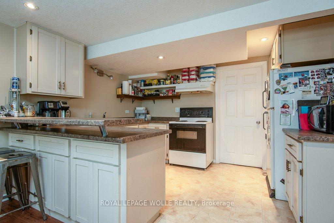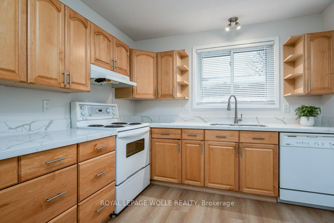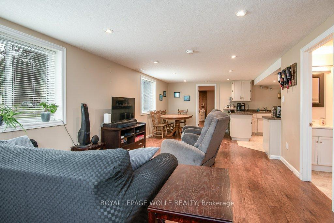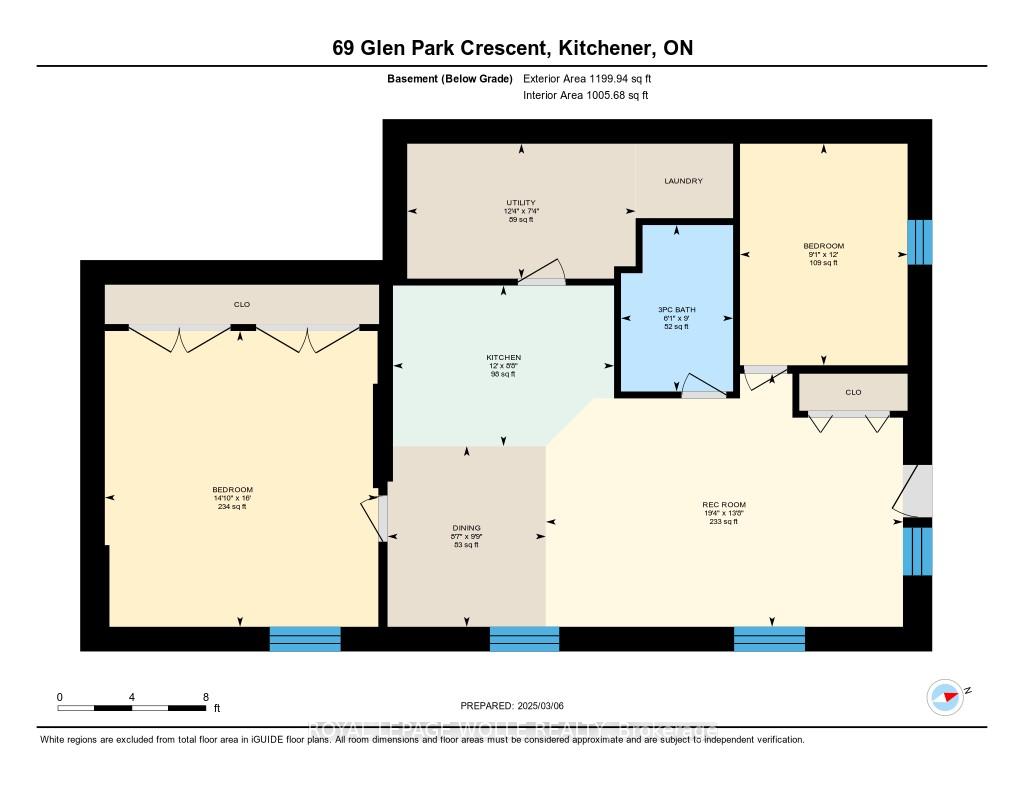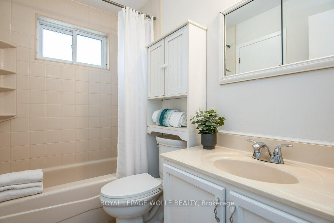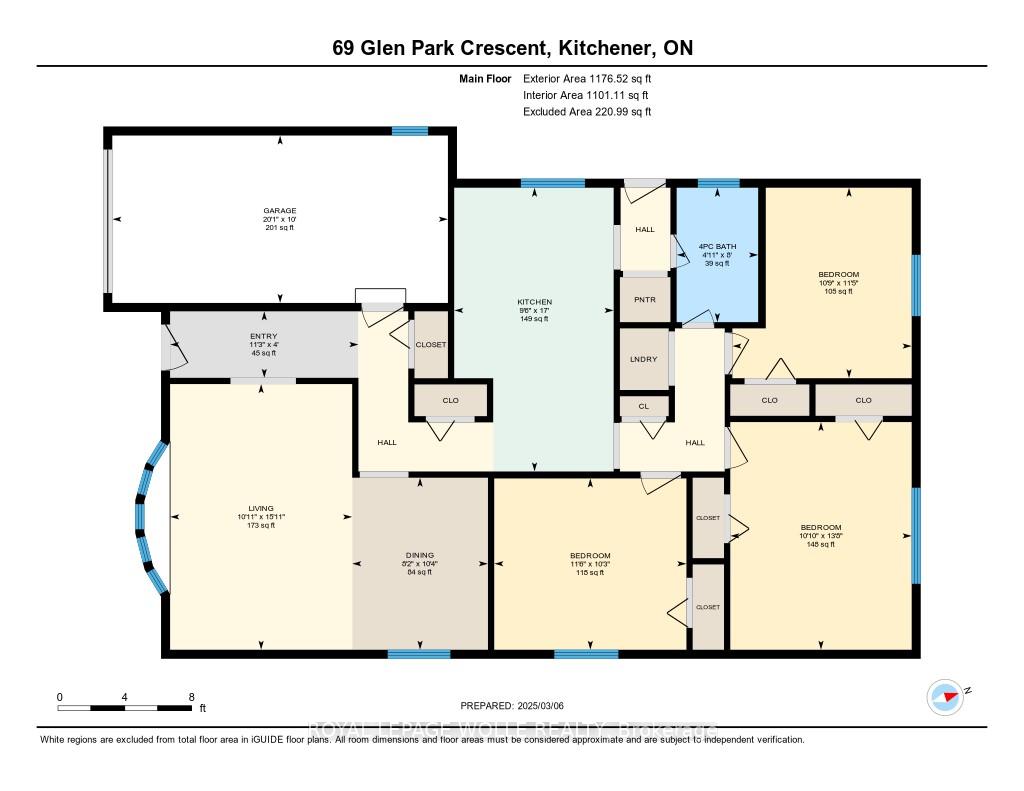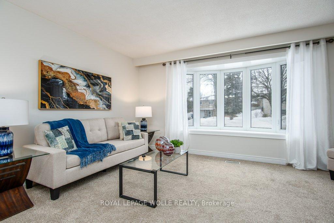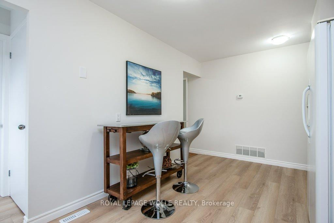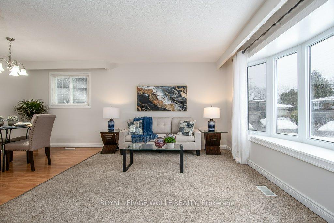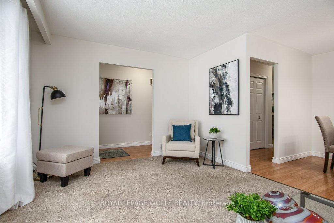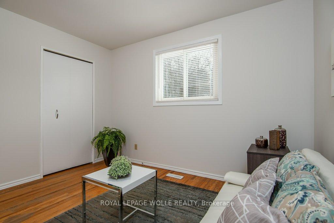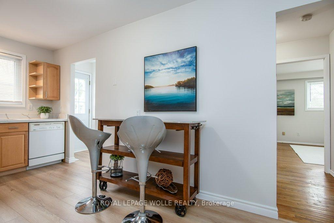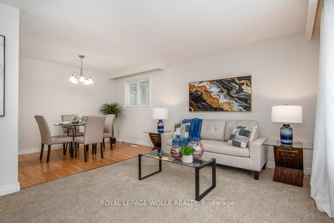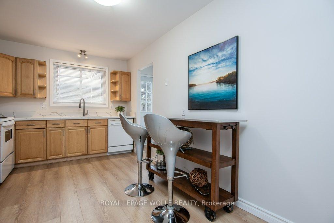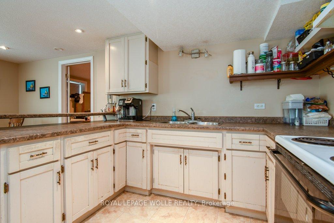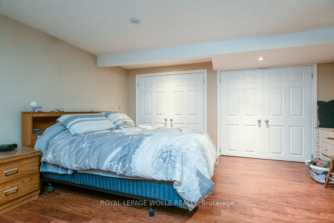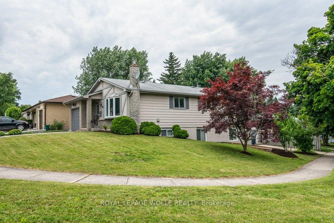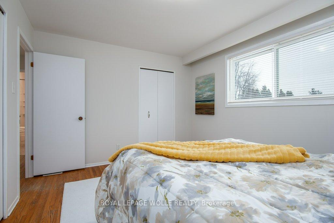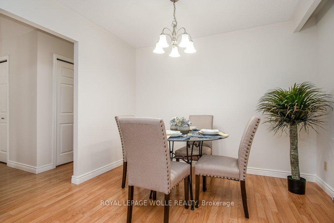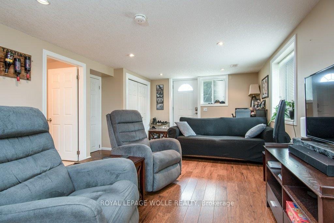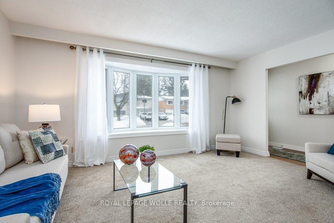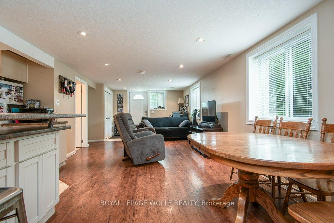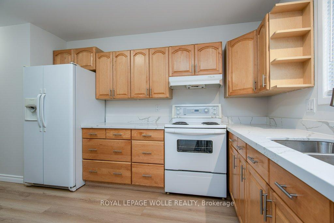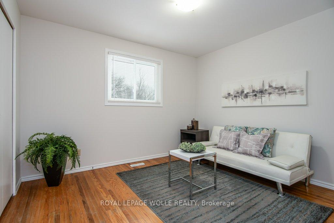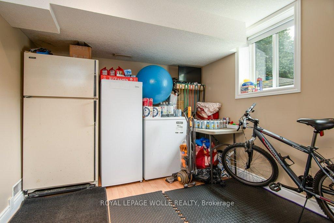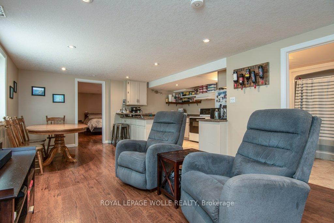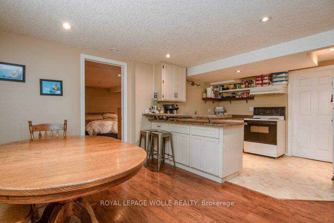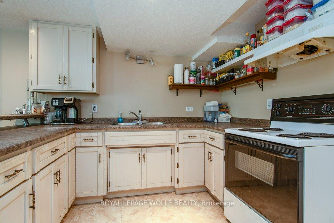$829,900
Available - For Sale
Listing ID: X12012340
69 Glen Park Cres , Kitchener, N2N 1G1, Waterloo
| Legal bungalow duplex in the highly sought-after Forest Heights neighbourhood! This turnkey property features a bright and spacious 3-bedroom, freshly painted main floor unit with brand new stone kitchen counters and new kitchen flooring. The 2-bedroom walkout lower unit features its own private entrance, ensuite laundry, and separate driveway. Perfect mortgage helper! Live in the main floor unit while generating rental income from the lower-level suite to help offset your mortgage. Ideal for first-time buyers, multi-generational families, or savvy investors, this property offers parking for at least two vehicles per unit and excellent long-term potential. Located in a prime area close to shopping, top-rated schools, parks, and major highways, this is a smart investment that practically pays for itself! Rarely available - act fast! |
| Price | $829,900 |
| Taxes: | $4403.99 |
| Assessment Year: | 2024 |
| Occupancy by: | Owner+T |
| Address: | 69 Glen Park Cres , Kitchener, N2N 1G1, Waterloo |
| Acreage: | < .50 |
| Directions/Cross Streets: | MCGARRY TO FORESTWOOD DRIVE |
| Rooms: | 5 |
| Rooms +: | 5 |
| Bedrooms: | 3 |
| Bedrooms +: | 2 |
| Family Room: | F |
| Basement: | Full, Finished |
| Level/Floor | Room | Length(ft) | Width(ft) | Descriptions | |
| Room 1 | Main | Bedroom | 13.61 | 10.86 | |
| Room 2 | Main | Bedroom 2 | 11.38 | 10.73 | |
| Room 3 | Main | Bedroom 3 | 10.23 | 11.51 | |
| Room 4 | Main | Dining Ro | 10.3 | 8.13 | |
| Room 5 | Main | Kitchen | 16.99 | 9.54 | |
| Room 6 | Main | Living Ro | 15.91 | 10.89 | |
| Room 7 | Basement | Bedroom 4 | 11.97 | 9.05 | |
| Room 8 | Basement | Bedroom 5 | 16.01 | 14.79 | |
| Room 9 | Basement | Dining Ro | 9.77 | 8.56 | |
| Room 10 | Basement | Kitchen | 8.69 | 11.97 | |
| Room 11 | Basement | Recreatio | 13.68 | 19.32 | |
| Room 12 | Basement | Utility R | 7.28 | 12.37 |
| Washroom Type | No. of Pieces | Level |
| Washroom Type 1 | 4 | Main |
| Washroom Type 2 | 3 | Basement |
| Washroom Type 3 | 0 | |
| Washroom Type 4 | 0 | |
| Washroom Type 5 | 0 | |
| Washroom Type 6 | 4 | Main |
| Washroom Type 7 | 3 | Basement |
| Washroom Type 8 | 0 | |
| Washroom Type 9 | 0 | |
| Washroom Type 10 | 0 |
| Total Area: | 0.00 |
| Property Type: | Duplex |
| Style: | Bungalow |
| Exterior: | Brick, Vinyl Siding |
| Garage Type: | Attached |
| (Parking/)Drive: | Private Do |
| Drive Parking Spaces: | 5 |
| Park #1 | |
| Parking Type: | Private Do |
| Park #2 | |
| Parking Type: | Private Do |
| Pool: | None |
| Approximatly Square Footage: | 1100-1500 |
| CAC Included: | N |
| Water Included: | N |
| Cabel TV Included: | N |
| Common Elements Included: | N |
| Heat Included: | N |
| Parking Included: | N |
| Condo Tax Included: | N |
| Building Insurance Included: | N |
| Fireplace/Stove: | N |
| Heat Type: | Forced Air |
| Central Air Conditioning: | Central Air |
| Central Vac: | N |
| Laundry Level: | Syste |
| Ensuite Laundry: | F |
| Sewers: | Sewer |
$
%
Years
This calculator is for demonstration purposes only. Always consult a professional
financial advisor before making personal financial decisions.
| Although the information displayed is believed to be accurate, no warranties or representations are made of any kind. |
| ROYAL LEPAGE WOLLE REALTY |
|
|
Ashok ( Ash ) Patel
Broker
Dir:
416.669.7892
Bus:
905-497-6701
Fax:
905-497-6700
| Virtual Tour | Book Showing | Email a Friend |
Jump To:
At a Glance:
| Type: | Freehold - Duplex |
| Area: | Waterloo |
| Municipality: | Kitchener |
| Neighbourhood: | Dufferin Grove |
| Style: | Bungalow |
| Tax: | $4,403.99 |
| Beds: | 3+2 |
| Baths: | 2 |
| Fireplace: | N |
| Pool: | None |
Locatin Map:
Payment Calculator:

