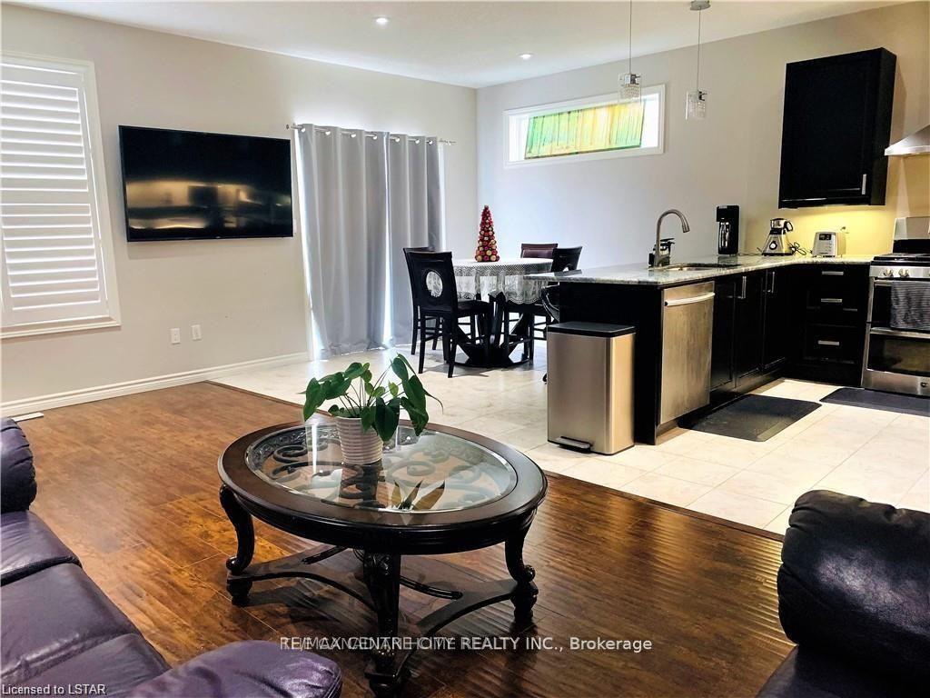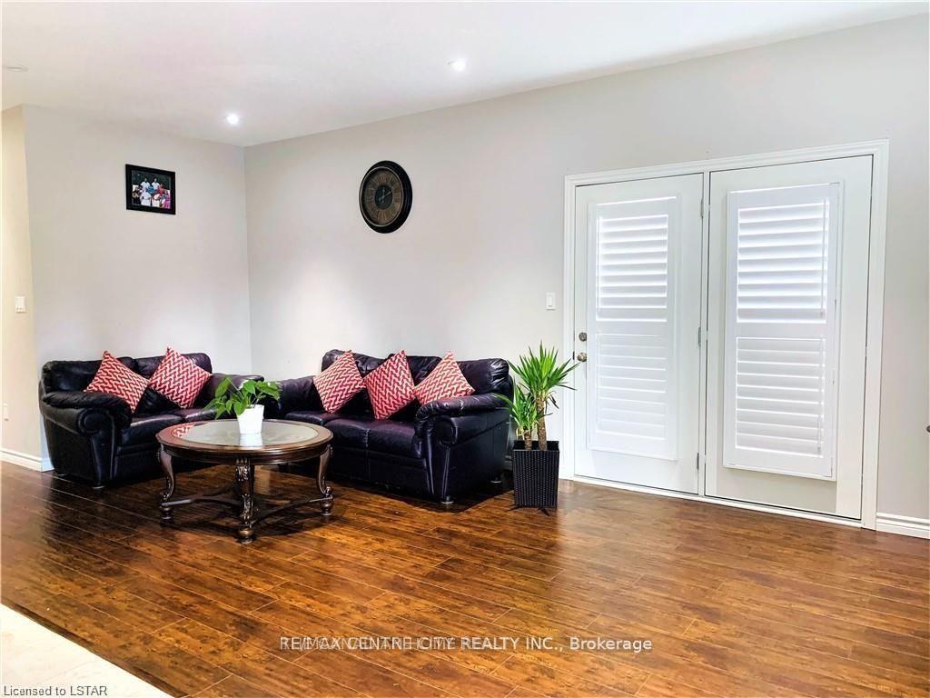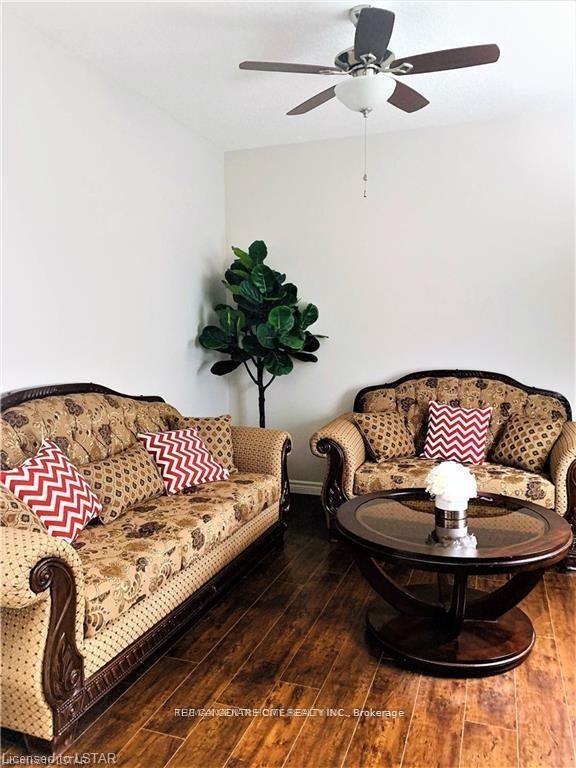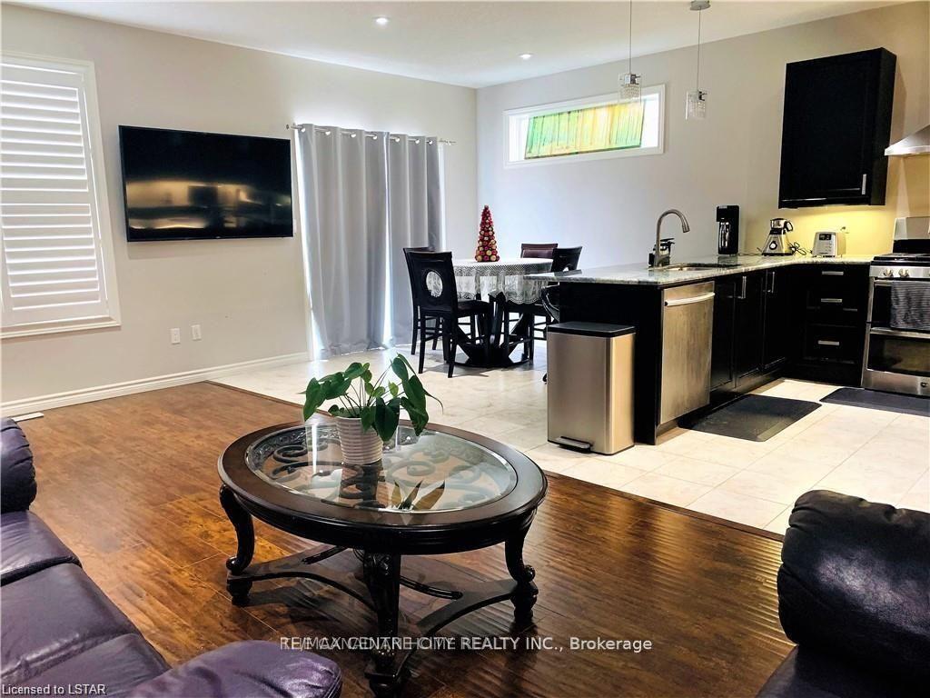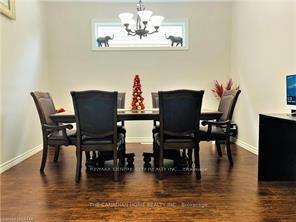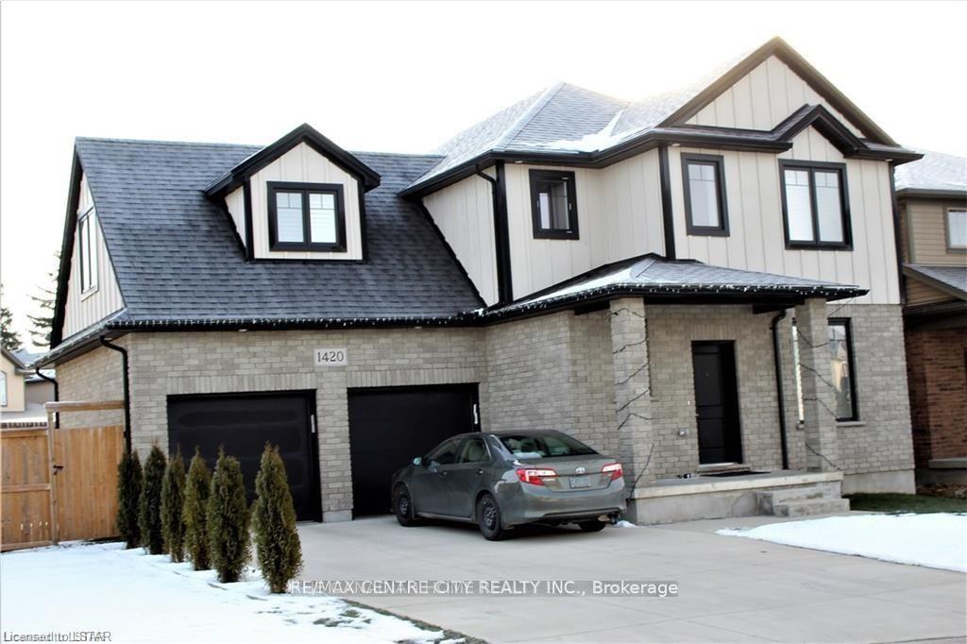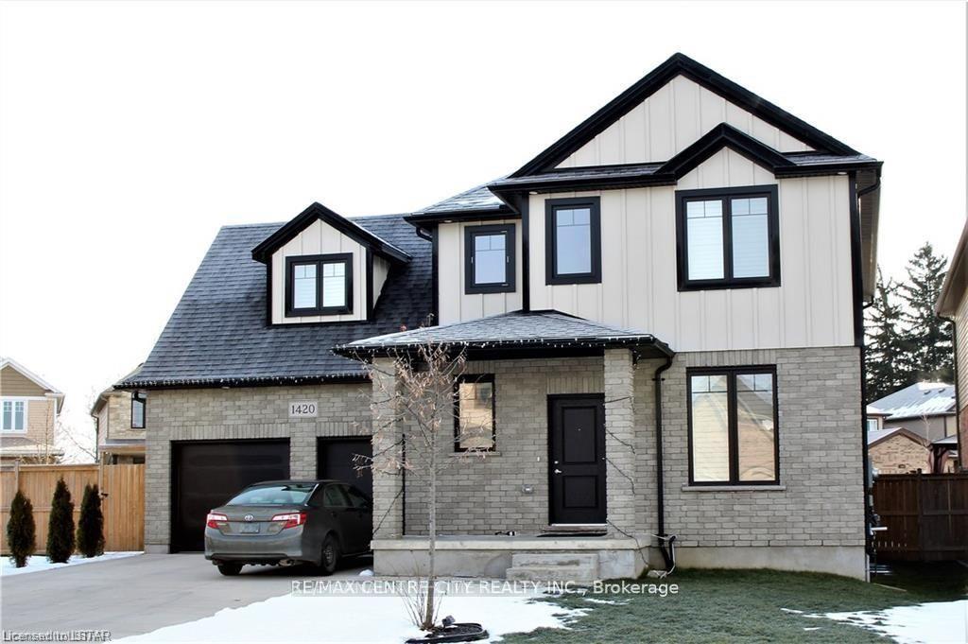$3,300
Available - For Rent
Listing ID: X12036141
1420 Howlett Circ , London North, N5X 0K5, Middlesex
| ------- Move in May 1st, 2025. ------A luxurious custom built Home located in a prime neighborhood of North London in a quiet Circle Available for lease! Close to Western University (only one bus ride away), good walking trails, Masonville Mall, and excellent schools (A.B. Lucas, Mother Teresa Secondary School, St Marks Separate School, Stoney Creek Public School, Nortridge Public School, Cedar Hollow Public School), as well as numerous stores. Enjoy Family-Friendly Neighborhood California shutters with no carpet and a house full of sunlight. The main floor includes a large office, a separate dining room, and a chefs kitchen complete with stainless steel appliances and a large eating area. Upstairs, there are four large bedrooms. The primary bedroom has a large walk-in closet with an ensuite. For parking, use a large concrete driveway with no sidewalk (no snow shoveling of the side walk !). We are looking for triple A tenants. |
| Price | $3,300 |
| Taxes: | $0.00 |
| Occupancy by: | Tenant |
| Address: | 1420 Howlett Circ , London North, N5X 0K5, Middlesex |
| Directions/Cross Streets: | Fansahwe Park Road & Highbury Road |
| Rooms: | 1 |
| Bedrooms: | 4 |
| Bedrooms +: | 0 |
| Family Room: | F |
| Basement: | Full |
| Furnished: | Unfu |
| Level/Floor | Room | Length(ft) | Width(ft) | Descriptions | |
| Room 1 | Main | Office | 10.99 | 10.99 | |
| Room 2 | Main | Dining Ro | 10.99 | 12 | |
| Room 3 | Main | Great Roo | 10.99 | 22.01 | |
| Room 4 | Main | Kitchen | 10 | 10.07 | |
| Room 5 | Main | Laundry | 6 | 7.08 | |
| Room 6 | Second | Primary B | 11.32 | 16.5 | |
| Room 7 | Second | Bedroom 2 | 11.32 | 11.68 | |
| Room 8 | Second | Bedroom 3 | 10.07 | 6.56 |
| Washroom Type | No. of Pieces | Level |
| Washroom Type 1 | 2 | |
| Washroom Type 2 | 4 | |
| Washroom Type 3 | 3 | |
| Washroom Type 4 | 0 | |
| Washroom Type 5 | 0 | |
| Washroom Type 6 | 2 | |
| Washroom Type 7 | 4 | |
| Washroom Type 8 | 3 | |
| Washroom Type 9 | 0 | |
| Washroom Type 10 | 0 |
| Total Area: | 0.00 |
| Property Type: | Detached |
| Style: | 2-Storey |
| Exterior: | Brick |
| Garage Type: | Attached |
| Drive Parking Spaces: | 6 |
| Pool: | Other |
| Laundry Access: | Laundry Room |
| Approximatly Square Footage: | 2000-2500 |
| CAC Included: | N |
| Water Included: | N |
| Cabel TV Included: | N |
| Common Elements Included: | N |
| Heat Included: | N |
| Parking Included: | Y |
| Condo Tax Included: | N |
| Building Insurance Included: | N |
| Fireplace/Stove: | N |
| Heat Type: | Forced Air |
| Central Air Conditioning: | Central Air |
| Central Vac: | N |
| Laundry Level: | Syste |
| Ensuite Laundry: | F |
| Elevator Lift: | False |
| Sewers: | Sewer |
| Utilities-Cable: | A |
| Utilities-Hydro: | Y |
| Although the information displayed is believed to be accurate, no warranties or representations are made of any kind. |
| RE/MAX CENTRE CITY REALTY INC. |
|
|
Ashok ( Ash ) Patel
Broker
Dir:
416.669.7892
Bus:
905-497-6701
Fax:
905-497-6700
| Book Showing | Email a Friend |
Jump To:
At a Glance:
| Type: | Freehold - Detached |
| Area: | Middlesex |
| Municipality: | London North |
| Neighbourhood: | North C |
| Style: | 2-Storey |
| Beds: | 4 |
| Baths: | 3 |
| Fireplace: | N |
| Pool: | Other |
Locatin Map:

