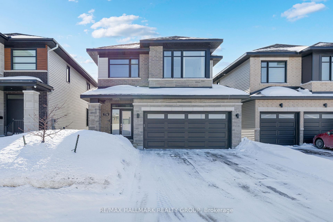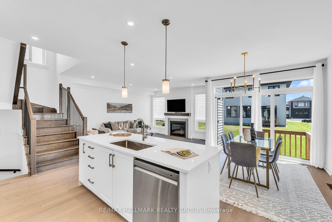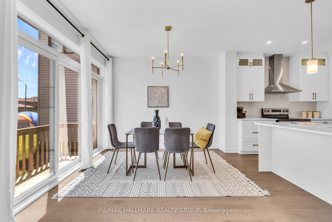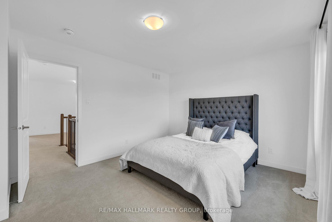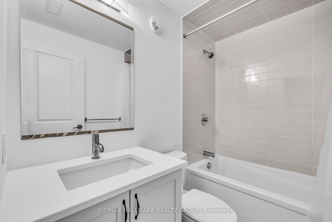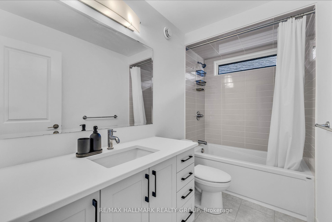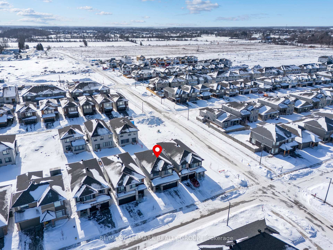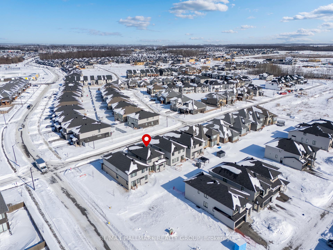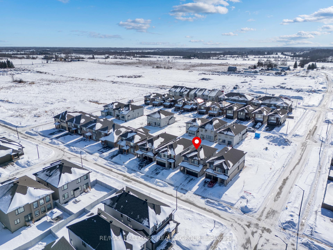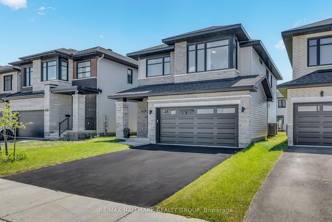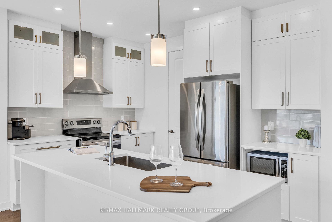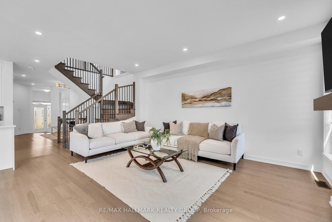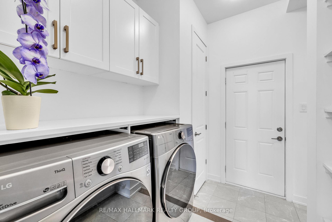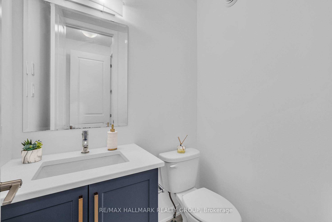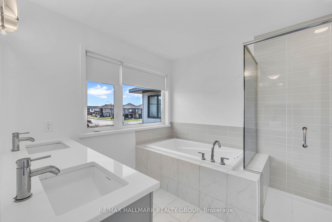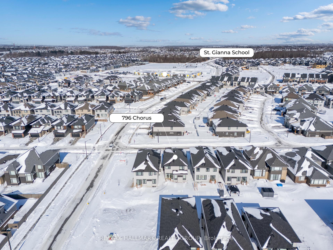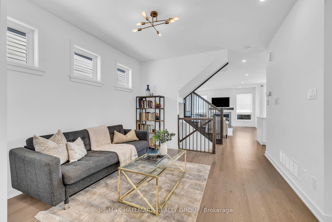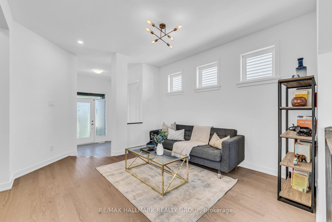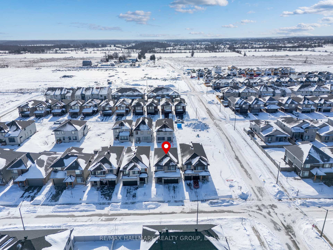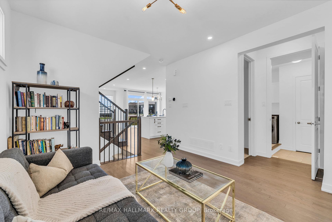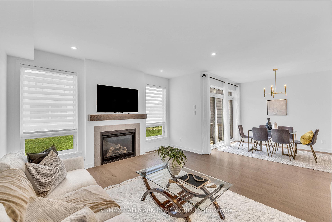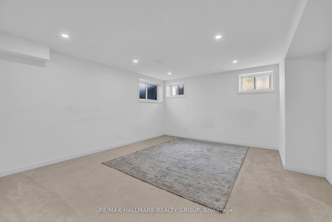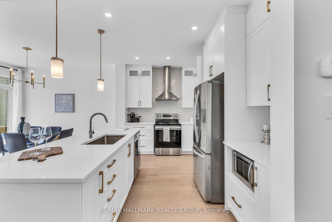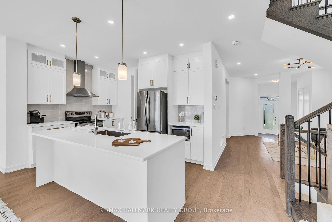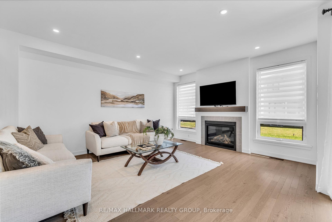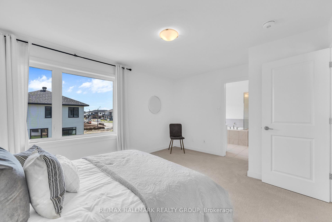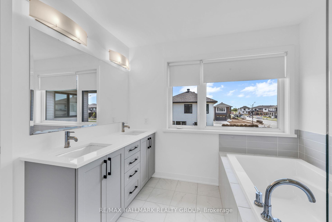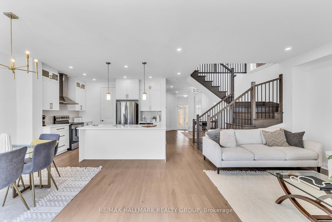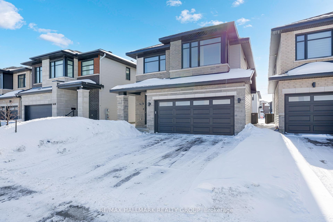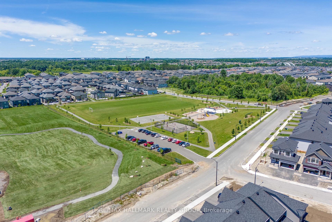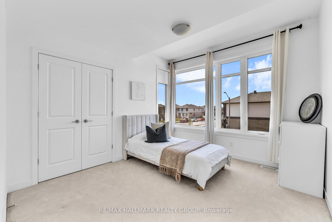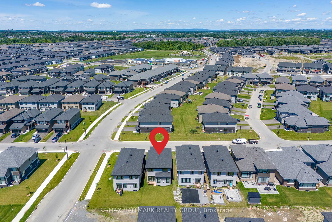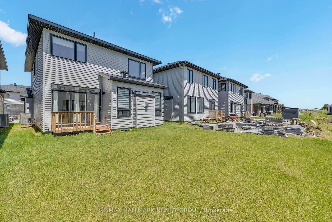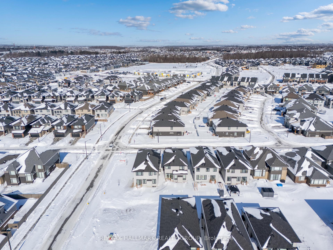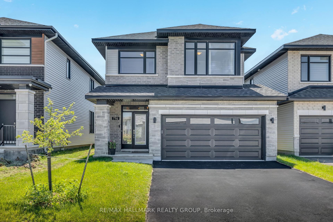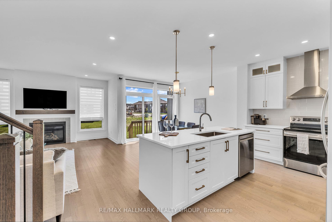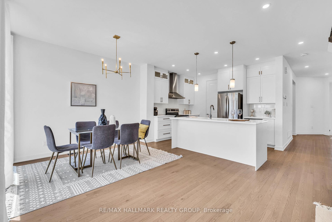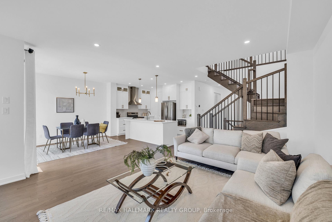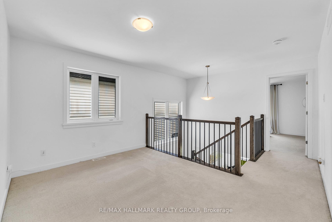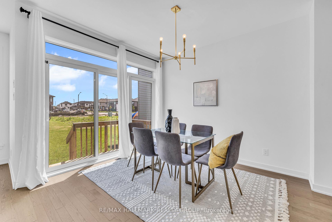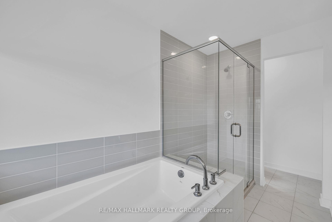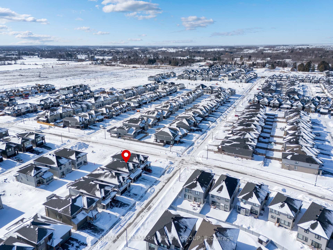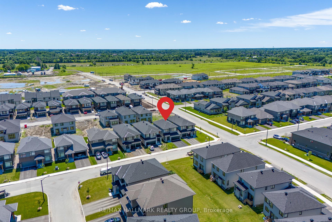$997,000
Available - For Sale
Listing ID: X12011909
796 Chorus Driv , Blossom Park - Airport and Area, K4M 0R1, Ottawa
| Welcome to this breathtaking Richcraft-built home, ideally located in the vibrant community of Riverside South. Combining luxury with practicality, this remarkable home boasts over $50,000 in premium builder upgrades and stunning designer touches throughout. Featuring 4 generously-sized bedrooms, a versatile loft, 4 beautifully appointed bathrooms, and a fully finished basement, this home offers an abundance of space for both relaxation and entertainment, making it the perfect sanctuary for modern family living. As you enter, you'll be greeted by a bright, open main floor featuring 9-foot ceilings, gleaming hardwood floors, and an abundance of natural light. The focal point of the living area is the chefs kitchen, which is a true masterpiece. It boasts quartz countertops, a massive island, premium upgraded cabinetry extended to the ceiling, top-of-the-line stainless steel appliances, and ample storage space. Two separate sitting areas and a well-placed laundry room next to the mudroom further enhance the home's functionality for daily life. The elegant hardwood staircase leads to the second floor, where you'll find a versatile loft area, ideal for a home office or additional living space. The primary suite is a true sanctuary, offering an upgraded ensuite bathroom and a spacious walk-in closet. Three additional well-sized bedrooms share an upgraded main bathroom, ensuring comfort for the entire family. The fully finished basement is a standout feature, with bright pot lights illuminating the space. It includes a full bathroom with a shower, providing even more flexible living options. Ideally located just minutes from the Village of Manotick, you'll have access to charming cafes, restaurants, and picturesque views of the Rideau River, as well as the amenities of Barrhaven. Plus, enjoy the convenience of being within walking distance to St. Gianna School (PK to Grade 6) and just minutes from shopping, parks, top-rated schools, and the LRT station. |
| Price | $997,000 |
| Taxes: | $6063.00 |
| Occupancy: | Owner |
| Address: | 796 Chorus Driv , Blossom Park - Airport and Area, K4M 0R1, Ottawa |
| Directions/Cross Streets: | Brian Good Ave and Chorus Dr. |
| Rooms: | 12 |
| Rooms +: | 2 |
| Bedrooms: | 4 |
| Bedrooms +: | 0 |
| Family Room: | T |
| Basement: | Finished, Full |
| Level/Floor | Room | Length(ft) | Width(ft) | Descriptions | |
| Room 1 | Main | Living Ro | 12.5 | 11.48 | |
| Room 2 | Main | Family Ro | 14.33 | 16.76 | |
| Room 3 | Main | Dining Ro | 10.23 | 11.32 | |
| Room 4 | Main | Kitchen | 12.99 | 9.15 | |
| Room 5 | Second | Primary B | 15.32 | 11.81 | |
| Room 6 | Second | Bedroom 2 | 12 | 10.82 | |
| Room 7 | Second | Bedroom 3 | 10.99 | 11.81 | |
| Room 8 | Second | Bedroom 4 | 10.99 | 11.48 | |
| Room 9 | Second | Loft | 12.23 | 9.32 | |
| Room 10 | Basement | Recreatio | 16.01 | 12.82 | |
| Room 11 | Second | Bathroom | 13.48 | 8.82 | 5 Pc Ensuite |
| Room 12 | Second | Bathroom | 9.58 | 4.89 | 4 Pc Bath |
| Room 13 | Basement | Bathroom | 6.49 | 4.82 | 4 Pc Bath |
| Room 14 | Main | Foyer | 10.4 | 7.74 |
| Washroom Type | No. of Pieces | Level |
| Washroom Type 1 | 5 | Second |
| Washroom Type 2 | 4 | Second |
| Washroom Type 3 | 4 | Basement |
| Washroom Type 4 | 2 | Main |
| Washroom Type 5 | 0 |
| Total Area: | 0.00 |
| Approximatly Age: | 0-5 |
| Property Type: | Detached |
| Style: | 2-Storey |
| Exterior: | Vinyl Siding, Stone |
| Garage Type: | Attached |
| (Parking/)Drive: | Private Do |
| Drive Parking Spaces: | 2 |
| Park #1 | |
| Parking Type: | Private Do |
| Park #2 | |
| Parking Type: | Private Do |
| Pool: | None |
| Approximatly Age: | 0-5 |
| Property Features: | School, Park |
| CAC Included: | N |
| Water Included: | N |
| Cabel TV Included: | N |
| Common Elements Included: | N |
| Heat Included: | N |
| Parking Included: | N |
| Condo Tax Included: | N |
| Building Insurance Included: | N |
| Fireplace/Stove: | Y |
| Heat Type: | Forced Air |
| Central Air Conditioning: | Central Air |
| Central Vac: | Y |
| Laundry Level: | Syste |
| Ensuite Laundry: | F |
| Sewers: | Sewer |
$
%
Years
This calculator is for demonstration purposes only. Always consult a professional
financial advisor before making personal financial decisions.
| Although the information displayed is believed to be accurate, no warranties or representations are made of any kind. |
| RE/MAX HALLMARK REALTY GROUP |
|
|
Ashok ( Ash ) Patel
Broker
Dir:
416.669.7892
Bus:
905-497-6701
Fax:
905-497-6700
| Virtual Tour | Book Showing | Email a Friend |
Jump To:
At a Glance:
| Type: | Freehold - Detached |
| Area: | Ottawa |
| Municipality: | Blossom Park - Airport and Area |
| Neighbourhood: | 2602 - Riverside South/Gloucester Glen |
| Style: | 2-Storey |
| Approximate Age: | 0-5 |
| Tax: | $6,063 |
| Beds: | 4 |
| Baths: | 4 |
| Fireplace: | Y |
| Pool: | None |
Locatin Map:
Payment Calculator:

