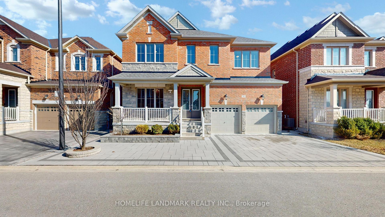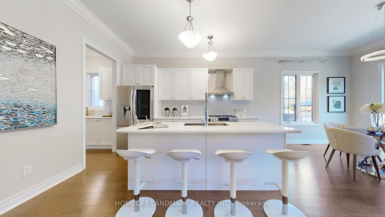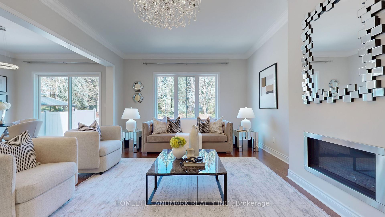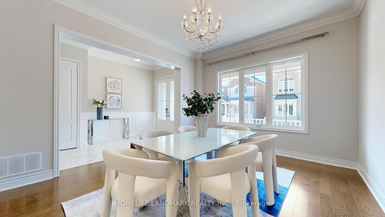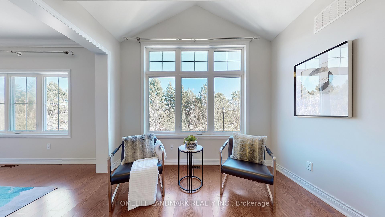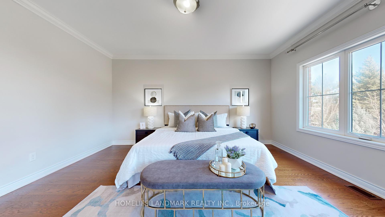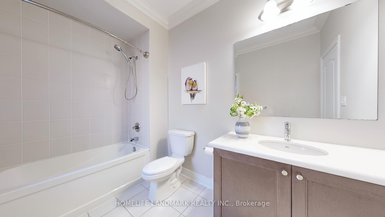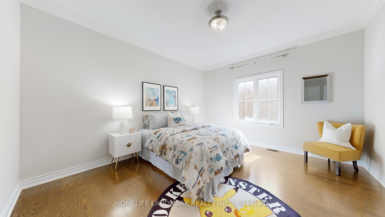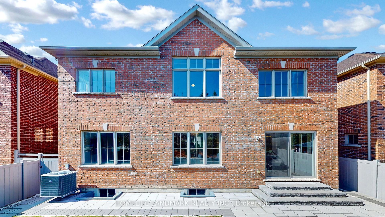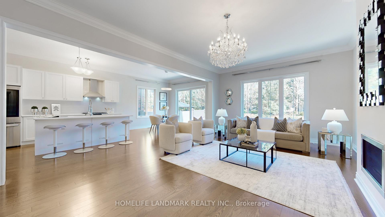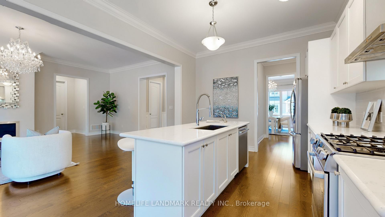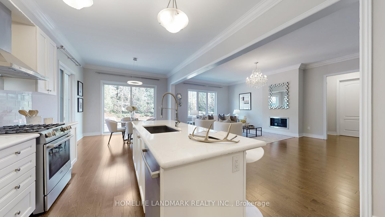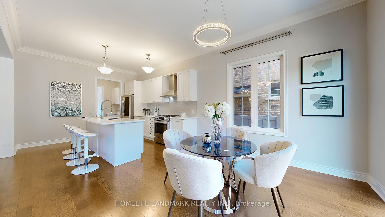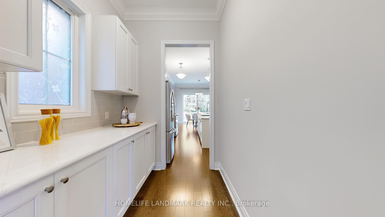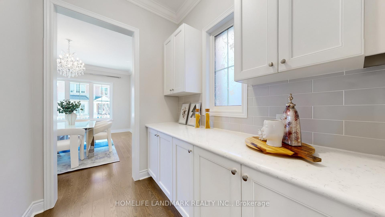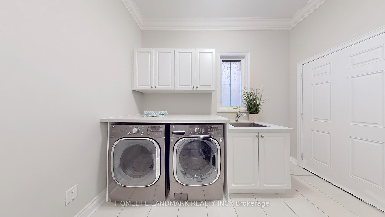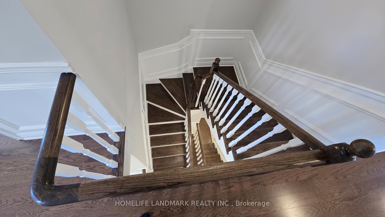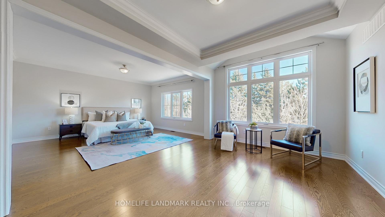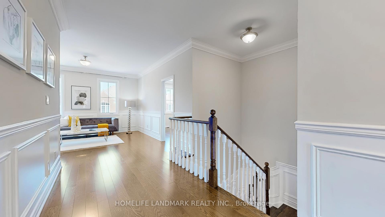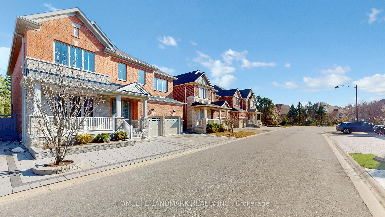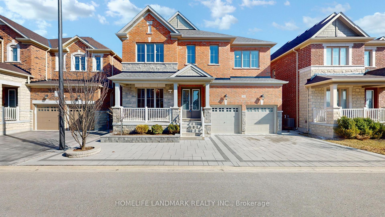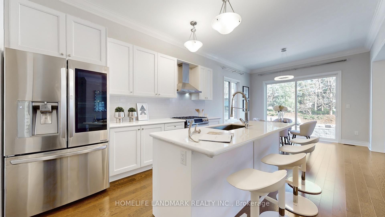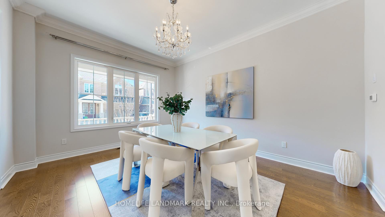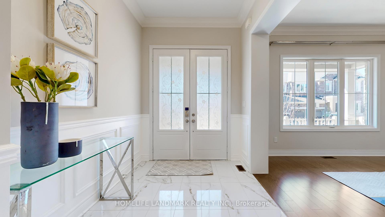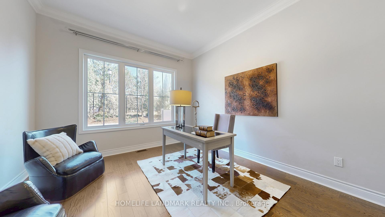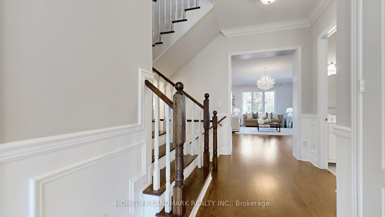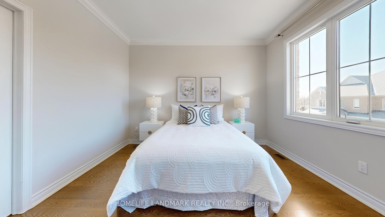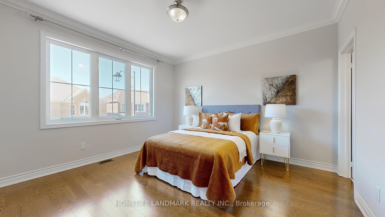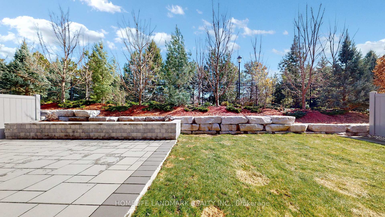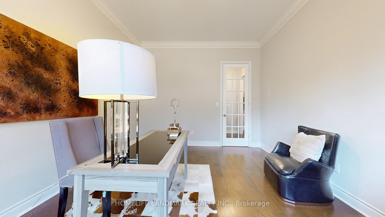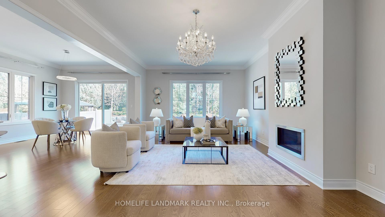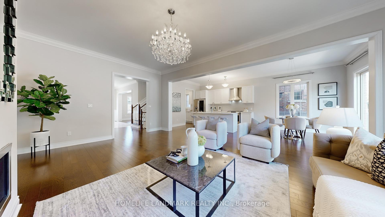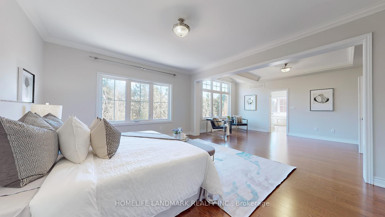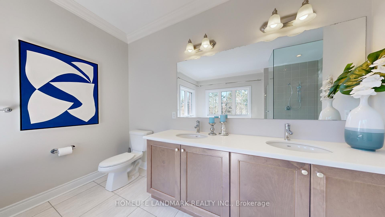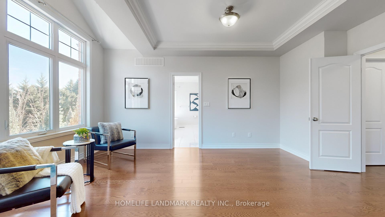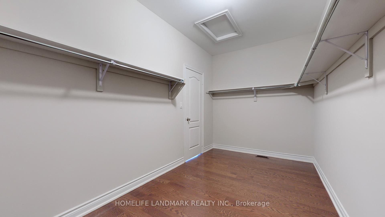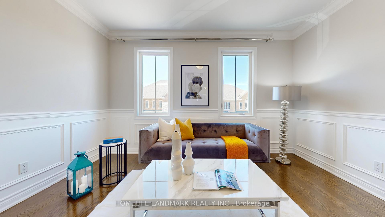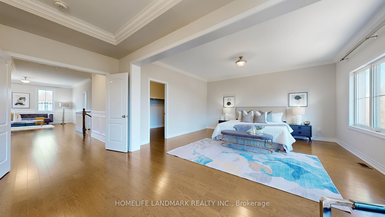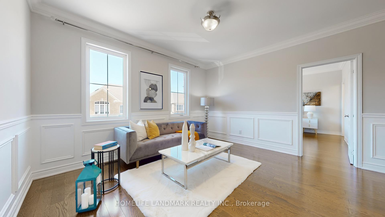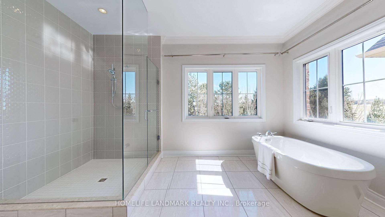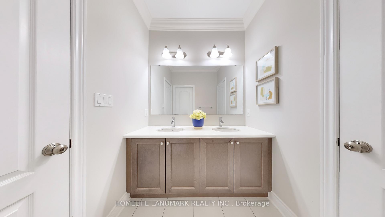$2,280,000
Available - For Sale
Listing ID: N12036534
88 Match Point Cour , Aurora, L4G 3J1, York
| Welcome to your dream home 88 Match Point Crt. Discover unparalleled elegance in this breathtaking architectural marvel from Brookfield, nestled within exclusive confines of gated community with additional security where luxury meets serenity amidst multi-million dollar Aurora estates. This meticulously crafted gem, spanning generous 3670 square feet above grade, is a testament to opulent living, featuring soaring 10ft ceilings on the main floor and 9ft ceilings on the second floor and basement, creating an ambiance of grandeur and openness. Step into the exquisite open-concept layout with tons of upgrades, including 8' frame doors, throughout solid hard wood floors, crown moulding, wainscotting, smooth ceiling, and new painting done in 2025. Continue through to find the perfect gourmet kitchen, boasting stainless steel appliances, pristine quartz countertops, luxurious center island, ample cabinetry space, servery room connected to dinning room, and large breakfast area. The upper floor features 4 spacious bedrooms with ensuites and a sunny retreat loft. The grand primary suite, a sanctuary of comfort, features huge walk-in closets, 5-piece spa-inspired ensuite with heated floors, double sink, soaker tub, frameless glass shower, and tranquil view of golf courses. Front and back yards are fully interlocked and fenced with professional landscapes. Step out to the private oasis at backyard and enjoy cottage style relaxation and gatherings with your families and friends. |
| Price | $2,280,000 |
| Taxes: | $10119.20 |
| Occupancy by: | Vacant |
| Address: | 88 Match Point Cour , Aurora, L4G 3J1, York |
| Directions/Cross Streets: | Bayview Ave/Vandorf Sideroad |
| Rooms: | 4 |
| Rooms +: | 1 |
| Bedrooms: | 4 |
| Bedrooms +: | 0 |
| Family Room: | T |
| Basement: | Unfinished |
| Level/Floor | Room | Length(ft) | Width(ft) | Descriptions | |
| Room 1 | Main | Great Roo | 23.29 | 15.81 | Gas Fireplace, Hardwood Floor, Open Concept |
| Room 2 | Main | Dining Ro | 15.58 | 12.79 | Hardwood Floor, Crown Moulding |
| Room 3 | Main | Kitchen | 12.99 | 12 | Hardwood Floor, Centre Island, Open Concept |
| Room 4 | Main | Breakfast | 12 | 10.99 | Hardwood Floor, W/O To Yard, Open Concept |
| Room 5 | Main | Library | 14.01 | 12 | Hardwood Floor, Overlooks Backyard, Crown Moulding |
| Room 6 | Main | Foyer | 9.51 | 8.99 | Dutch Doors, Crown Moulding, Ceramic Floor |
| Room 7 | Second | Primary B | 25.78 | 16.04 | Hardwood Floor, 5 Pc Ensuite, Walk-In Closet(s) |
| Room 8 | Second | Bedroom 2 | 14.01 | 12.6 | Hardwood Floor, 4 Pc Ensuite, Walk-In Closet(s) |
| Room 9 | Second | Bedroom 3 | 13.81 | 12.79 | Hardwood Floor, 4 Pc Ensuite, Walk-In Closet(s) |
| Room 10 | Second | Bedroom 4 | 13.19 | 12.79 | Hardwood Floor, 4 Pc Ensuite, Walk-In Closet(s) |
| Room 11 | Second | Loft | 14.01 | 9.41 | Hardwood Floor, Crown Moulding, Open Concept |
| Washroom Type | No. of Pieces | Level |
| Washroom Type 1 | 2 | Ground |
| Washroom Type 2 | 5 | Second |
| Washroom Type 3 | 4 | Second |
| Washroom Type 4 | 0 | |
| Washroom Type 5 | 0 | |
| Washroom Type 6 | 2 | Ground |
| Washroom Type 7 | 5 | Second |
| Washroom Type 8 | 4 | Second |
| Washroom Type 9 | 0 | |
| Washroom Type 10 | 0 |
| Total Area: | 0.00 |
| Property Type: | Detached |
| Style: | 2-Storey |
| Exterior: | Brick, Stone |
| Garage Type: | Built-In |
| Drive Parking Spaces: | 3 |
| Pool: | None |
| CAC Included: | N |
| Water Included: | N |
| Cabel TV Included: | N |
| Common Elements Included: | N |
| Heat Included: | N |
| Parking Included: | N |
| Condo Tax Included: | N |
| Building Insurance Included: | N |
| Fireplace/Stove: | Y |
| Heat Type: | Forced Air |
| Central Air Conditioning: | Central Air |
| Central Vac: | Y |
| Laundry Level: | Syste |
| Ensuite Laundry: | F |
| Sewers: | Sewer |
$
%
Years
This calculator is for demonstration purposes only. Always consult a professional
financial advisor before making personal financial decisions.
| Although the information displayed is believed to be accurate, no warranties or representations are made of any kind. |
| HOMELIFE LANDMARK REALTY INC. |
|
|
Ashok ( Ash ) Patel
Broker
Dir:
416.669.7892
Bus:
905-497-6701
Fax:
905-497-6700
| Virtual Tour | Book Showing | Email a Friend |
Jump To:
At a Glance:
| Type: | Freehold - Detached |
| Area: | York |
| Municipality: | Aurora |
| Neighbourhood: | Aurora Estates |
| Style: | 2-Storey |
| Tax: | $10,119.2 |
| Beds: | 4 |
| Baths: | 4 |
| Fireplace: | Y |
| Pool: | None |
Locatin Map:
Payment Calculator:

