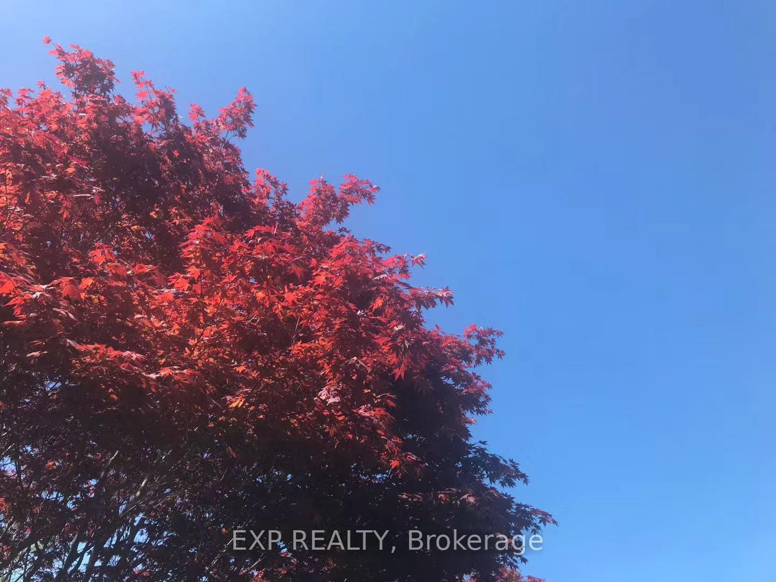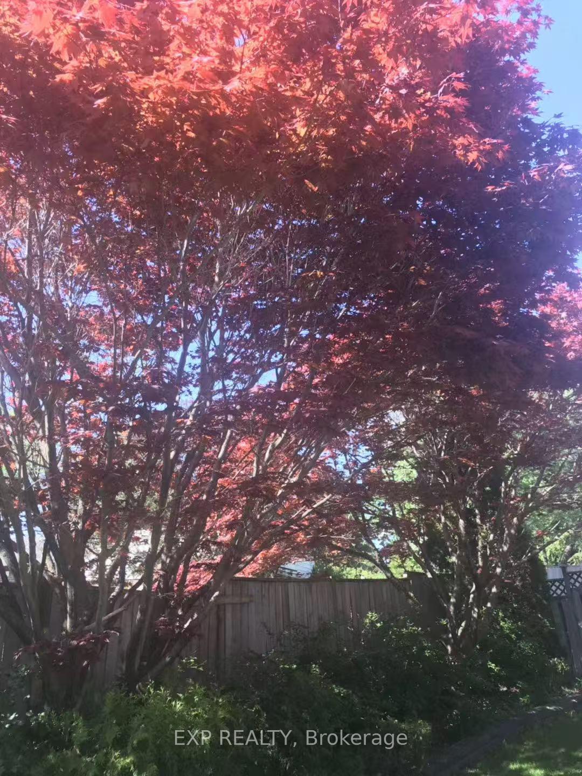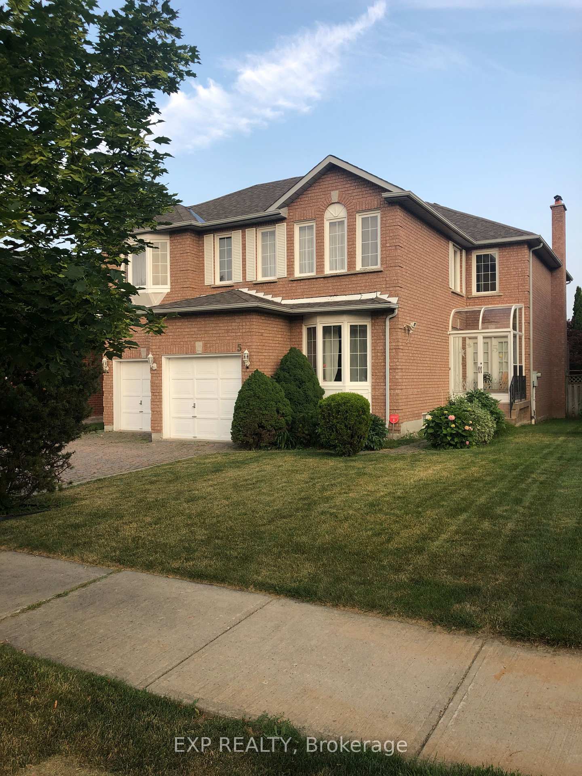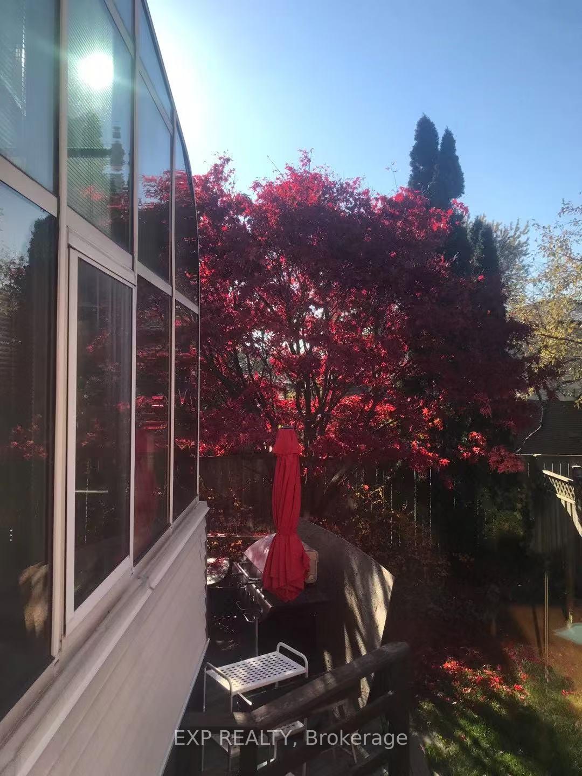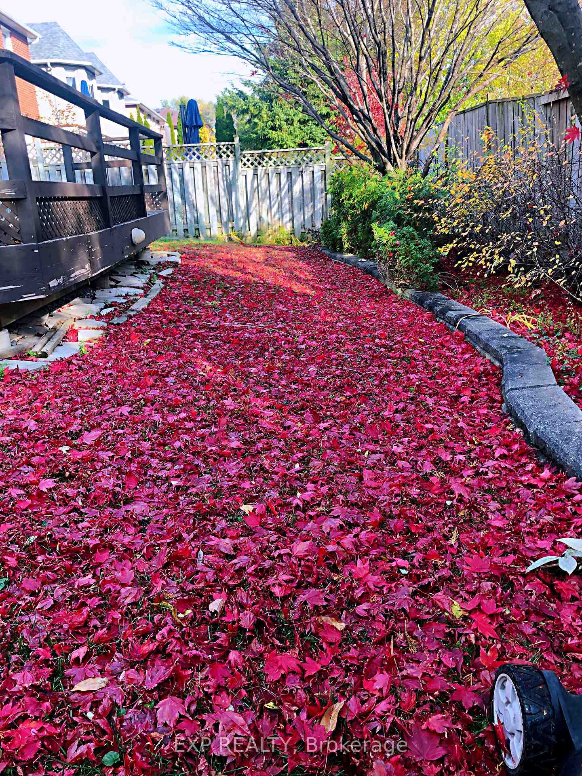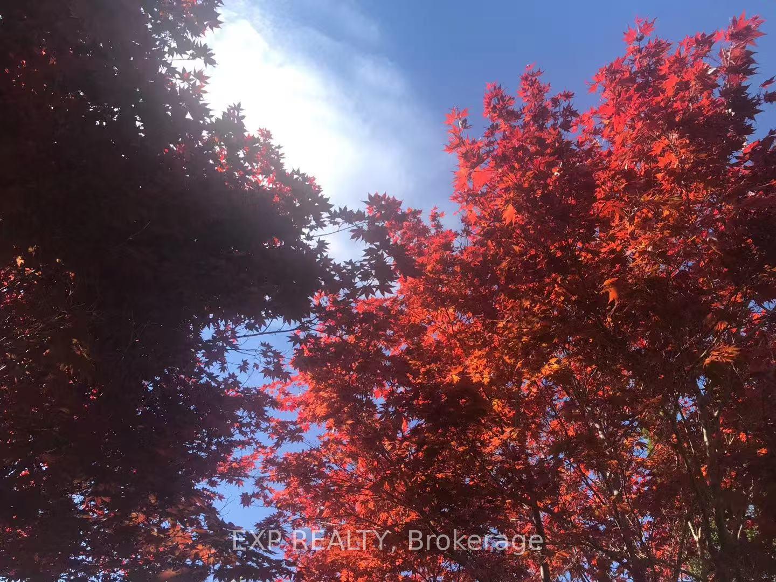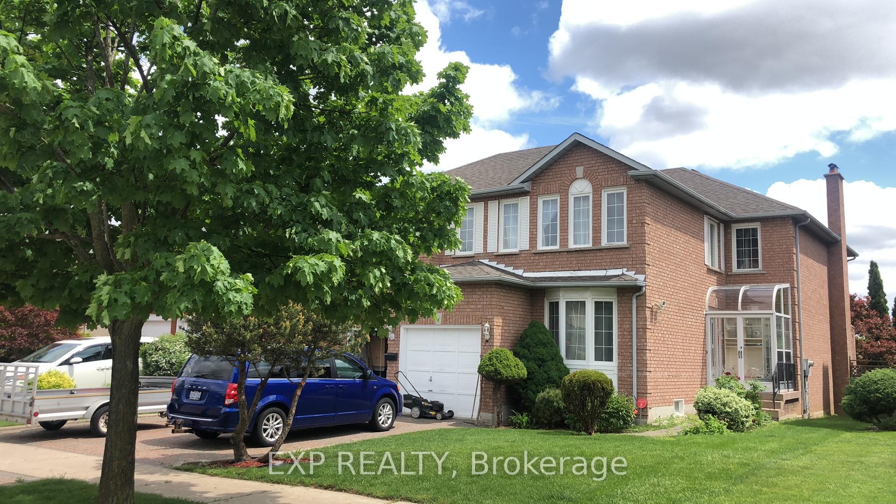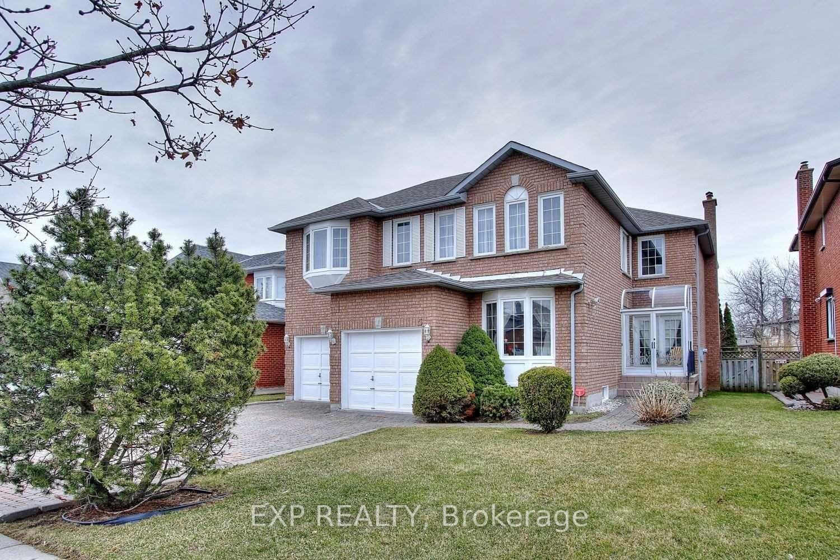$1,855,000
Available - For Sale
Listing ID: C12003430
5 Jardin Hill Cour , Toronto, M2H 3R8, Toronto
| RARE-FIND, GREAT OPPORTUNITY, New Renovation, a Rare property with a Potential Solid Income Of Spacious Home On Premium Land,Designed for modern living, revitalized with style, and seamlessly integrated into its natural surroundings. Nestled in a quiet, mature, and cozy neighbourhood , this home is a perfect blend of indoor and outdoor living. This Stunning Home Exudes Elegance And Sophistication, Featuring Thoughtfully Curated Renovations And Stylish Dcor. Every Detail Has Been Meticulously Crafted, From Good Finishes To Custom-built Features, Creating A Seamless Blend Of Functionality And Aesthetics. With A Refined Color Palette, Good Textures, And A Harmonious Flow, This Home Offers A Unique Living Experience For Those Who Appreciate Timeless Design And Impeccable Taste. Spacious Breakfast Area With Sliding Door & Effortless Walkout To A Beautifully Landscaped Backyard Oasis sun room. .Super Huge Size ( 3368 Sqft, Not Including In Bsmt) Bright And Spacious Gorgeous South View House, Highlighting Exquisite Craftsmanship/High Ranking School Zone( A.Y Jackson S.S)/ Minutes To Subway,Hwy 404,401/Amazing Super Large 4 Bedrm / Hardwood Floors Thru Out/ Nature Light Filled/ Spiral Staircase/ Prof Fin Bsmt W Guest Bedrm/Prof Landscaped,Lush Garden/Enclosed Front Porch/Extra Sun Rm/Double Garage/Interlock Driveway(4 Cars Parking)/You Will Love It!!.Such Quiet And Safe Neighborhood/Cul De Sac/Move In Condition-Idealy for new comers !!! |
| Price | $1,855,000 |
| Taxes: | $7865.23 |
| Occupancy by: | Owner |
| Address: | 5 Jardin Hill Cour , Toronto, M2H 3R8, Toronto |
| Directions/Cross Streets: | Don Mills/Steeles |
| Rooms: | 10 |
| Rooms +: | 4 |
| Bedrooms: | 4 |
| Bedrooms +: | 4 |
| Family Room: | T |
| Basement: | Finished wit, Separate Ent |
| Level/Floor | Room | Length(ft) | Width(ft) | Descriptions | |
| Room 1 | Ground | Living Ro | 14.96 | 12.99 | Hardwood Floor, Sunken Room, French Doors |
| Room 2 | Ground | Dining Ro | 13.97 | 11.97 | Hardwood Floor, Formal Rm, French Doors |
| Room 3 | Ground | Family Ro | 16.96 | 11.97 | Hardwood Floor, Overlooks Backyard, South View |
| Room 4 | Ground | Kitchen | 21.98 | 21.98 | Family Size Kitchen, Overlooks Garden, Breakfast Area |
| Room 5 | Ground | Office | 12.99 | 9.38 | Hardwood Floor, Bay Window, Overlooks Frontyard |
| Room 6 | Ground | Sunroom | 9.94 | 8.23 | W/O To Deck, Overlooks Backyard, Hardwood Floor |
| Room 7 | Second | Primary B | 30.34 | 28.54 | Hardwood Floor, Bay Window, 5 Pc Ensuite |
| Room 8 | Second | Bedroom 2 | 13.97 | 11.97 | Hardwood Floor, South View, Double Closet |
| Room 9 | Second | Bedroom 3 | 15.94 | 11.97 | Hardwood Floor, Overlooks Backyard, 4 Pc Bath |
| Room 10 | Second | Bedroom 4 | 13.48 | 13.48 | Hardwood Floor, Double Closet, Window |
| Room 11 | Basement | Recreatio | 30.57 | 16.63 | Laminate, 4 Pc Bath, Above Grade Window |
| Room 12 | Basement | Bedroom | 14.63 | 13.22 | Laminate, Walk-In Closet(s), Above Grade Window |
| Washroom Type | No. of Pieces | Level |
| Washroom Type 1 | 5 | Second |
| Washroom Type 2 | 4 | Second |
| Washroom Type 3 | 2 | Ground |
| Washroom Type 4 | 4 | Basement |
| Washroom Type 5 | 4 | Basement |
| Washroom Type 6 | 5 | Second |
| Washroom Type 7 | 4 | Second |
| Washroom Type 8 | 2 | Ground |
| Washroom Type 9 | 4 | Basement |
| Washroom Type 10 | 4 | Basement |
| Total Area: | 0.00 |
| Approximatly Age: | 16-30 |
| Property Type: | Detached |
| Style: | 2-Storey |
| Exterior: | Brick |
| Garage Type: | Attached |
| (Parking/)Drive: | Private Do |
| Drive Parking Spaces: | 4 |
| Park #1 | |
| Parking Type: | Private Do |
| Park #2 | |
| Parking Type: | Private Do |
| Pool: | None |
| Approximatly Age: | 16-30 |
| Approximatly Square Footage: | 3000-3500 |
| Property Features: | Cul de Sac/D, Fenced Yard |
| CAC Included: | N |
| Water Included: | N |
| Cabel TV Included: | N |
| Common Elements Included: | N |
| Heat Included: | N |
| Parking Included: | N |
| Condo Tax Included: | N |
| Building Insurance Included: | N |
| Fireplace/Stove: | Y |
| Heat Type: | Forced Air |
| Central Air Conditioning: | Central Air |
| Central Vac: | N |
| Laundry Level: | Syste |
| Ensuite Laundry: | F |
| Sewers: | Sewer |
$
%
Years
This calculator is for demonstration purposes only. Always consult a professional
financial advisor before making personal financial decisions.
| Although the information displayed is believed to be accurate, no warranties or representations are made of any kind. |
| EXP REALTY |
|
|
Ashok ( Ash ) Patel
Broker
Dir:
416.669.7892
Bus:
905-497-6701
Fax:
905-497-6700
| Book Showing | Email a Friend |
Jump To:
At a Glance:
| Type: | Freehold - Detached |
| Area: | Toronto |
| Municipality: | Toronto C15 |
| Neighbourhood: | Hillcrest Village |
| Style: | 2-Storey |
| Approximate Age: | 16-30 |
| Tax: | $7,865.23 |
| Beds: | 4+4 |
| Baths: | 5 |
| Fireplace: | Y |
| Pool: | None |
Locatin Map:
Payment Calculator:

