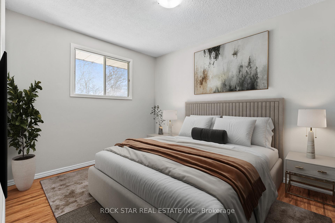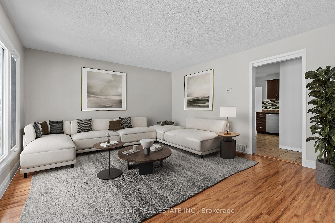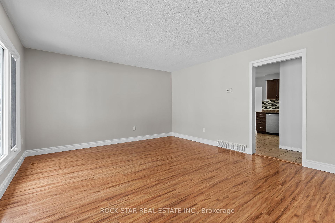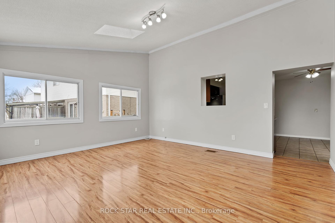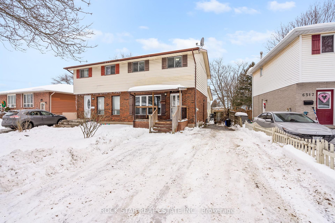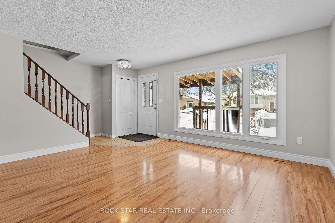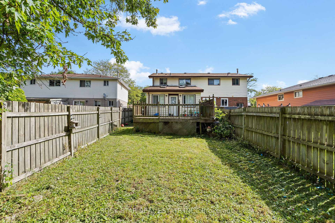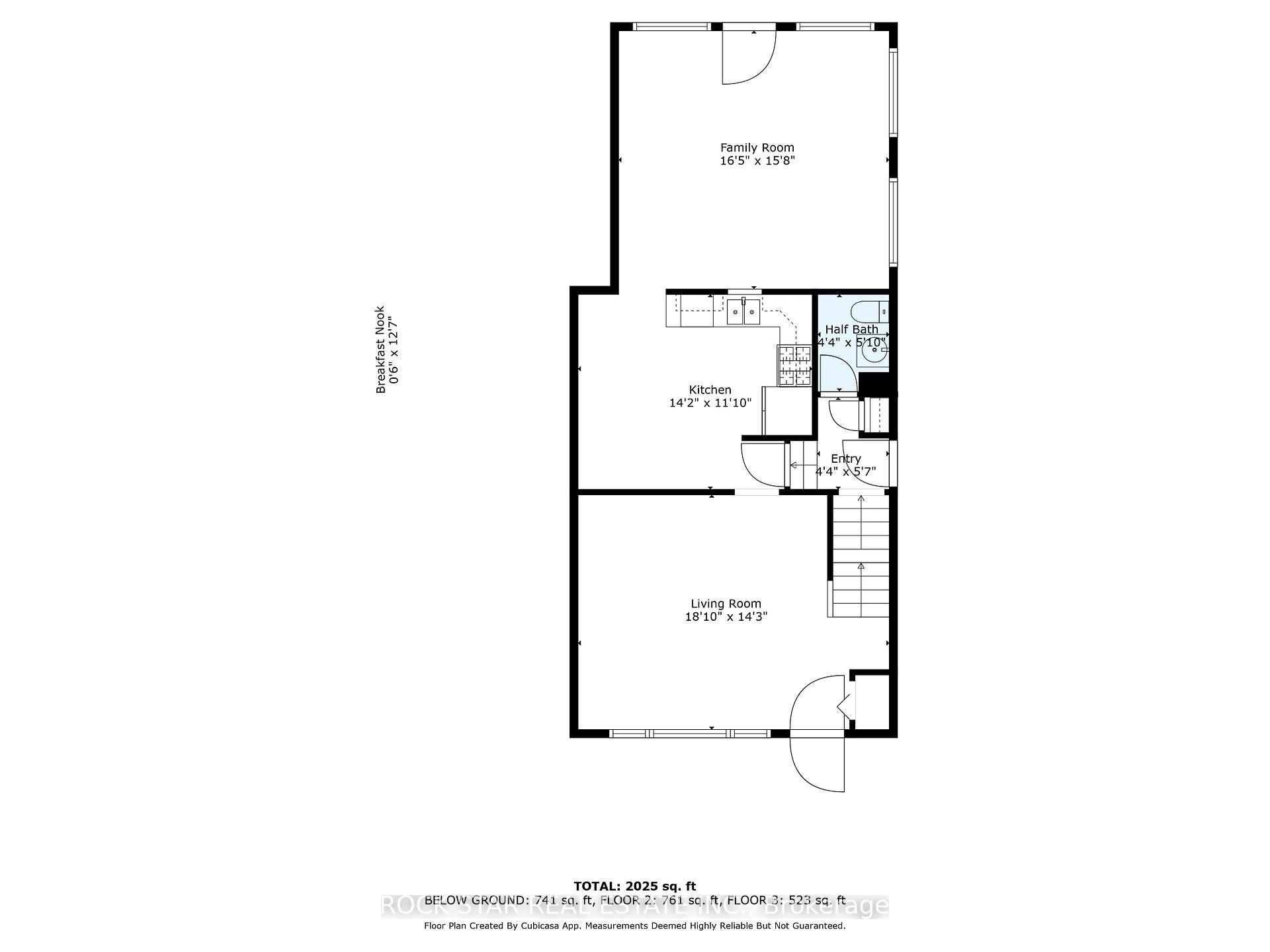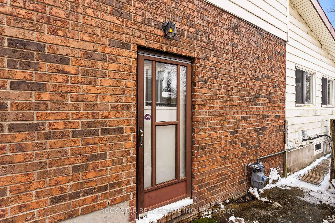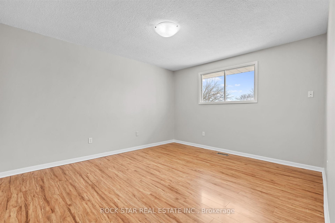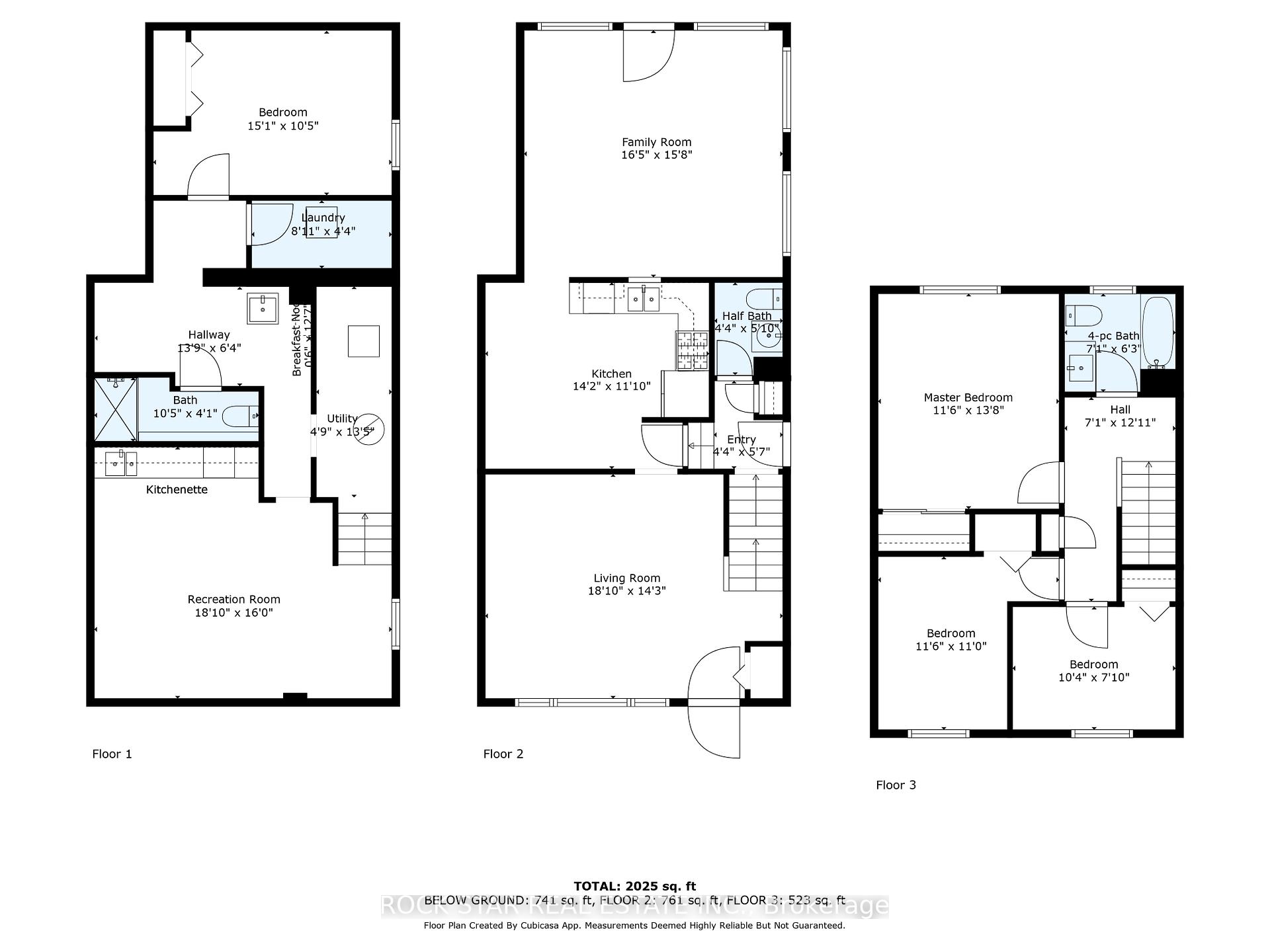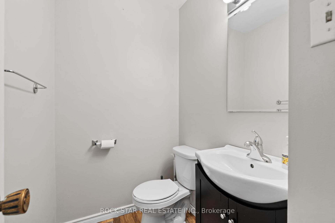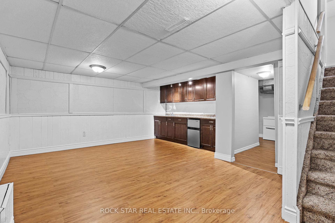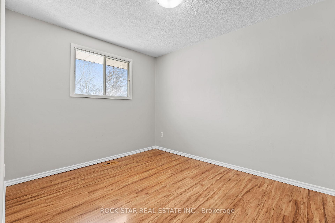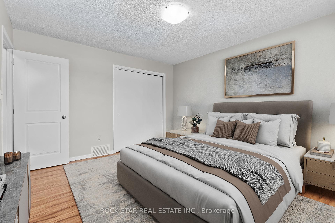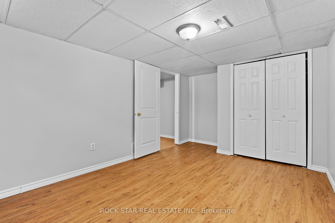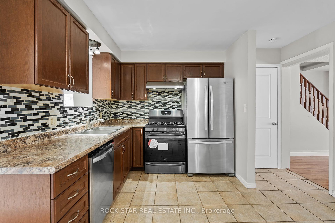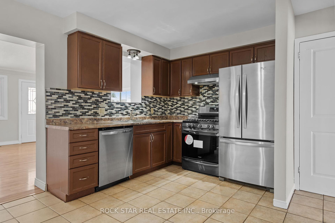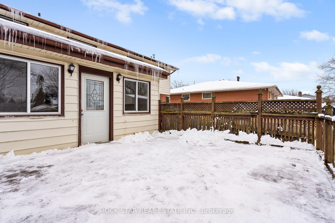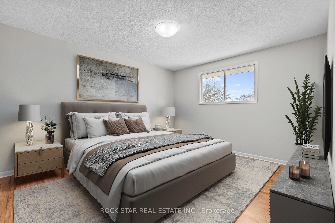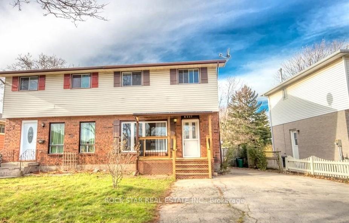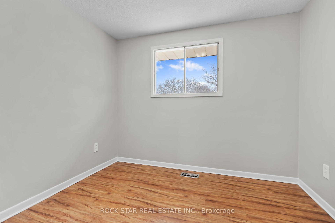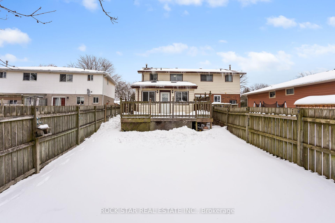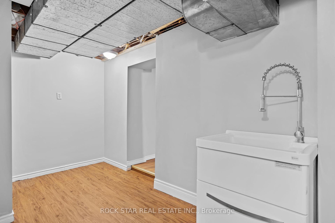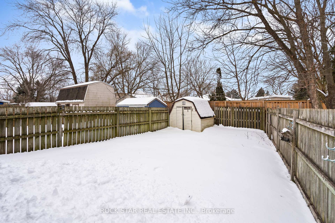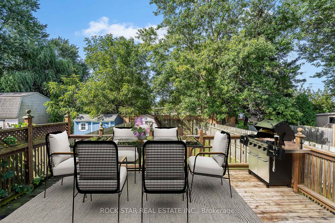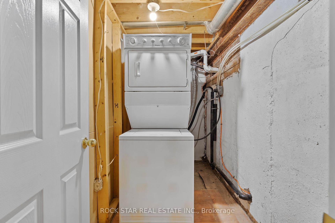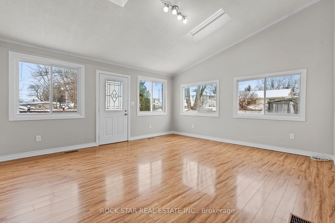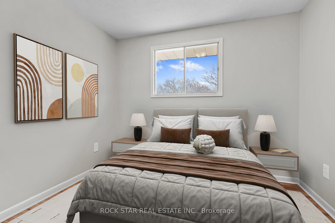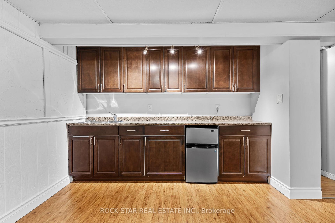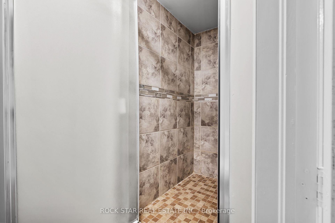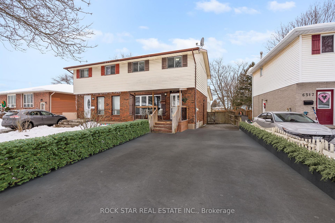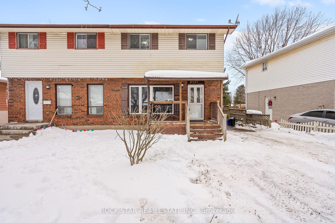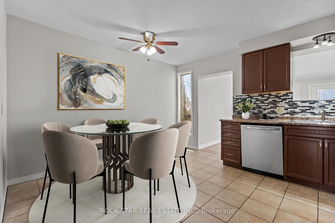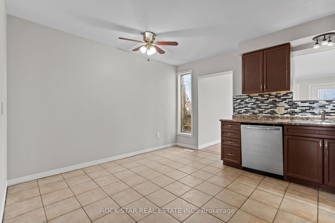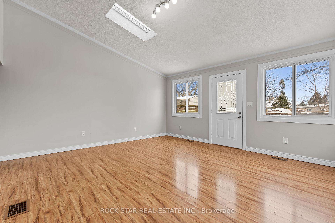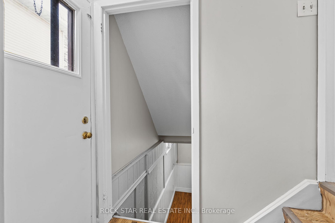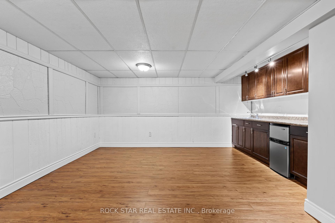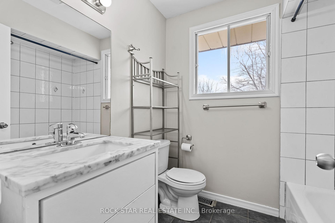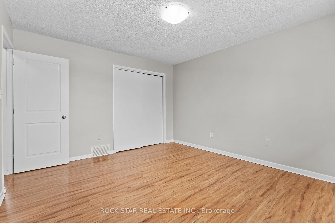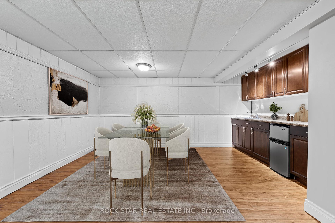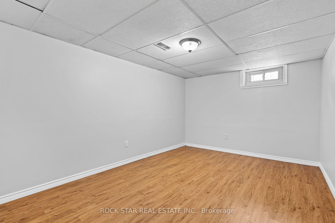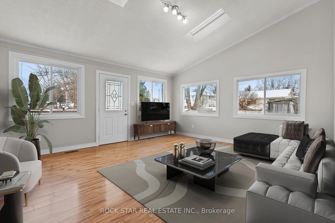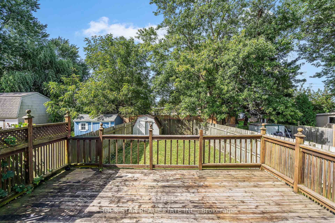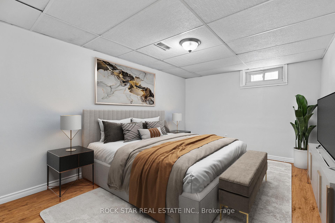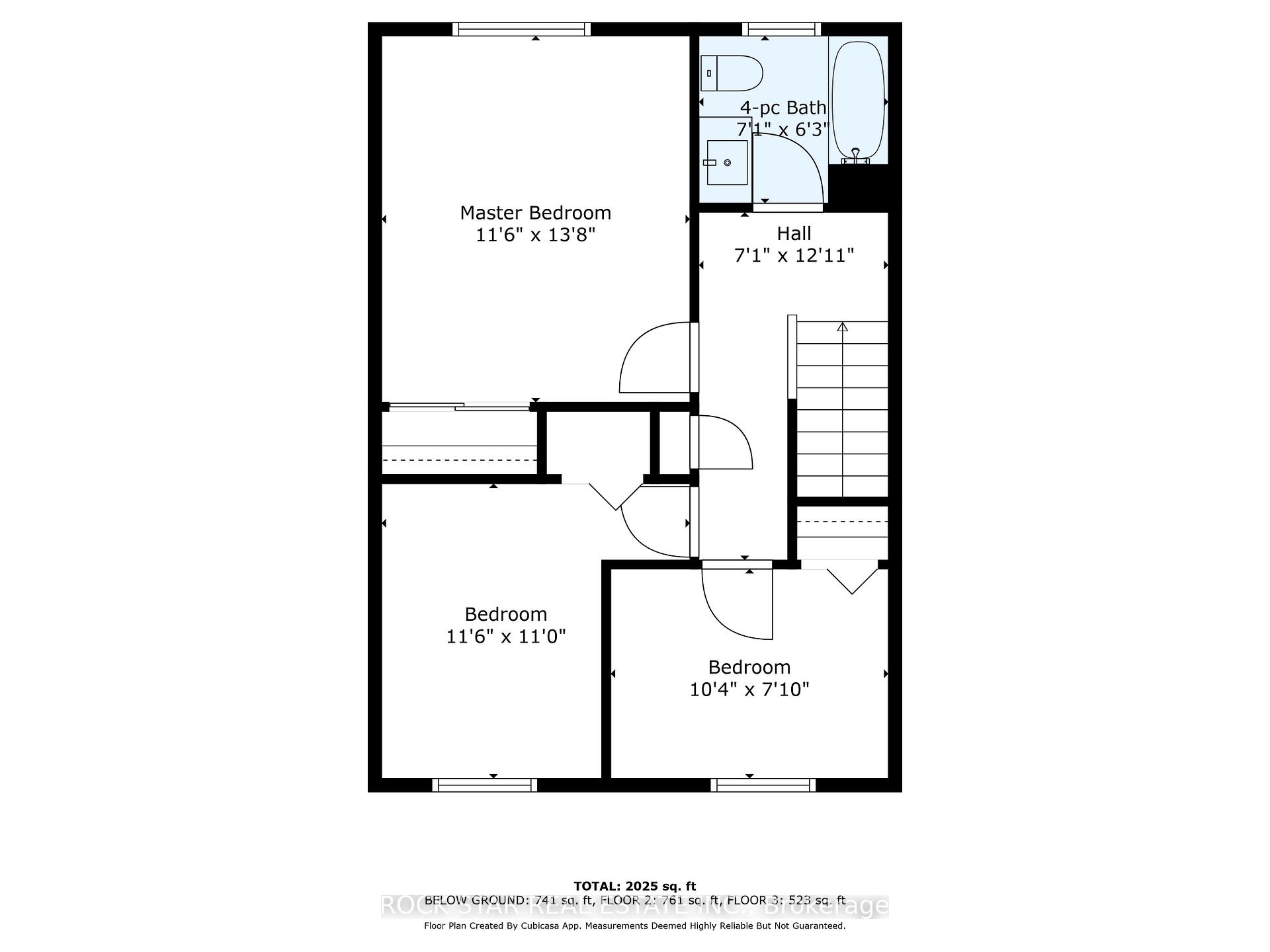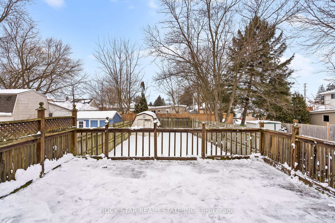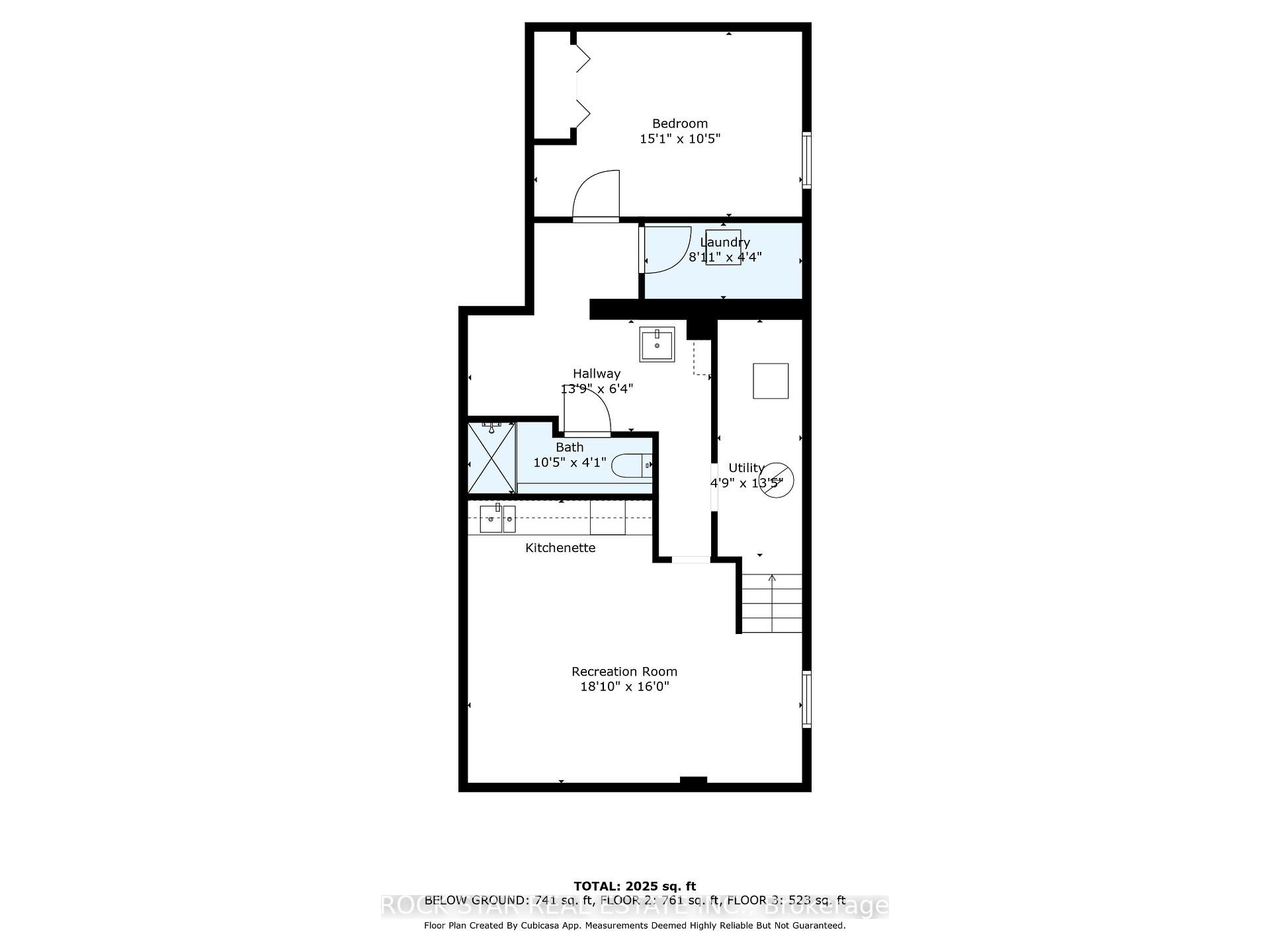$534,900
Available - For Sale
Listing ID: X11996159
6527 KUHN Cres , Niagara Falls, L2H 2H1, Niagara
| Incredible, large, well maintained, turnkey semi-detached home with separate basement entrance. Located in a highly sought after mature, quiet, family friendly south Niagara Falls neighborhood. Excellent option for large or multi-generational families with in-law suite or legal ADU potential. The main floor offers a generous living room with large window, a spacious and updated eat-in kitchen with all stainless-steel appliances with plenty of counter and storage space, bonus huge family room addition with lots of windows and skylights bringing in tons of natural light, and a convenient 2-pc bath. Next head upstairs to the second level where you will find 3 spacious bedrooms and an updated 4-pc bath. Then checkout the finished basement featuring a spacious rec. room with a beautiful kitchenette with wet bar and bar fridge, a large 4th bedroom, another convenient 2-pc bath with shower, separate laundry and utility rooms and plenty of space for storage. Finally step out the main floor family room rear entrance directly onto a large deck and spacious fully fenced backyard - perfect summer BBQ's and entertaining friends and family. Quick access to the QEW, just steps away from public transit, parks, playgrounds, trails, near plenty shopping options and recreation hotspots and only a few minutes drive to MacBain Community Centre, Cineplex Movie Theatre, award winning wineries, farmers markets, all Niagara Falls attractions, and so much more! |
| Price | $534,900 |
| Taxes: | $2767.60 |
| Occupancy: | Vacant |
| Address: | 6527 KUHN Cres , Niagara Falls, L2H 2H1, Niagara |
| Acreage: | < .50 |
| Directions/Cross Streets: | MONTROSE BETWEEN LUNDY'S LN AND MCLEOD RD |
| Rooms: | 8 |
| Rooms +: | 0 |
| Bedrooms: | 3 |
| Bedrooms +: | 1 |
| Family Room: | T |
| Basement: | Separate Ent, Finished |
| Level/Floor | Room | Length(ft) | Width(ft) | Descriptions | |
| Room 1 | Main | Living Ro | 18.83 | 16.01 | |
| Room 2 | Main | Kitchen | 14.17 | 11.84 | |
| Room 3 | Main | Family Ro | 16.4 | 15.68 | |
| Room 4 | Ground | Bathroom | 5.84 | 4.33 | 2 Pc Bath |
| Room 5 | Second | Primary B | 13.68 | 11.51 | |
| Room 6 | Second | Bedroom 2 | 11.84 | 10.99 | |
| Room 7 | Second | Bedroom 3 | 10.33 | 7.84 | |
| Room 8 | Second | Bathroom | 7.08 | 6.26 | 4 Pc Bath |
| Room 9 | Lower | Recreatio | 18.83 | 16.01 | Combined w/Kitchen, Wet Bar |
| Room 10 | Lower | Bedroom 4 | 15.09 | 10.43 | |
| Room 11 | Lower | Bathroom | 10.43 | 4.07 | 2 Pc Bath, Separate Shower |
| Room 12 | Lower | Laundry | 8.92 | 4.33 | |
| Room 13 | Lower | Utility R | 13.15 | 4.76 |
| Washroom Type | No. of Pieces | Level |
| Washroom Type 1 | 2 | Ground |
| Washroom Type 2 | 3 | Second |
| Washroom Type 3 | 2 | Basement |
| Washroom Type 4 | 0 | |
| Washroom Type 5 | 0 |
| Total Area: | 0.00 |
| Approximatly Age: | 31-50 |
| Property Type: | Semi-Detached |
| Style: | 2-Storey |
| Exterior: | Vinyl Siding, Brick |
| Garage Type: | None |
| (Parking/)Drive: | Private, O |
| Drive Parking Spaces: | 3 |
| Park #1 | |
| Parking Type: | Private, O |
| Park #2 | |
| Parking Type: | Private |
| Park #3 | |
| Parking Type: | Other |
| Pool: | None |
| Approximatly Age: | 31-50 |
| CAC Included: | N |
| Water Included: | N |
| Cabel TV Included: | N |
| Common Elements Included: | N |
| Heat Included: | N |
| Parking Included: | N |
| Condo Tax Included: | N |
| Building Insurance Included: | N |
| Fireplace/Stove: | N |
| Heat Type: | Forced Air |
| Central Air Conditioning: | Central Air |
| Central Vac: | N |
| Laundry Level: | Syste |
| Ensuite Laundry: | F |
| Elevator Lift: | False |
| Sewers: | Sewer |
| Utilities-Hydro: | Y |
$
%
Years
This calculator is for demonstration purposes only. Always consult a professional
financial advisor before making personal financial decisions.
| Although the information displayed is believed to be accurate, no warranties or representations are made of any kind. |
| ROCK STAR REAL ESTATE INC. |
|
|
Ashok ( Ash ) Patel
Broker
Dir:
416.669.7892
Bus:
905-497-6701
Fax:
905-497-6700
| Virtual Tour | Book Showing | Email a Friend |
Jump To:
At a Glance:
| Type: | Freehold - Semi-Detached |
| Area: | Niagara |
| Municipality: | Niagara Falls |
| Neighbourhood: | 218 - West Wood |
| Style: | 2-Storey |
| Approximate Age: | 31-50 |
| Tax: | $2,767.6 |
| Beds: | 3+1 |
| Baths: | 3 |
| Fireplace: | N |
| Pool: | None |
Locatin Map:
Payment Calculator:

