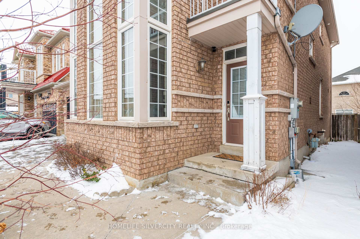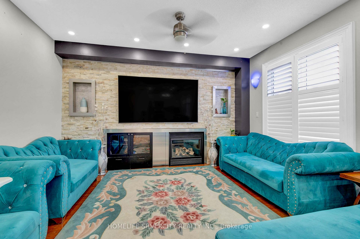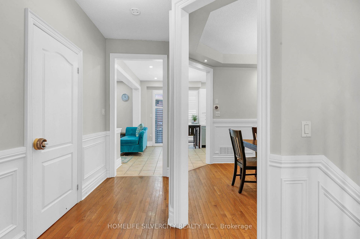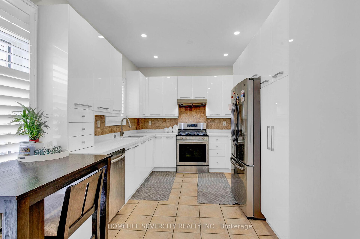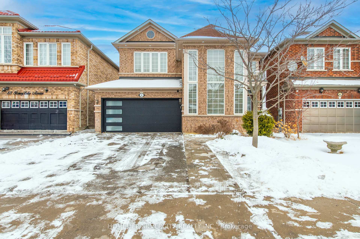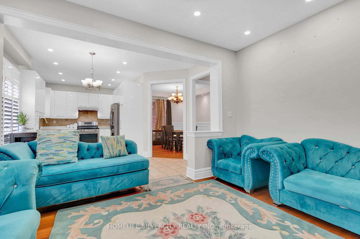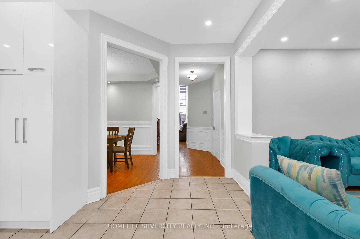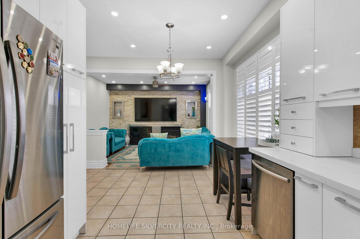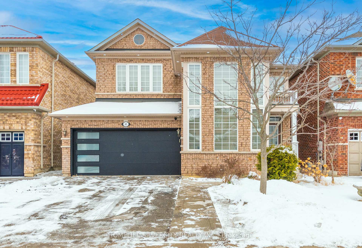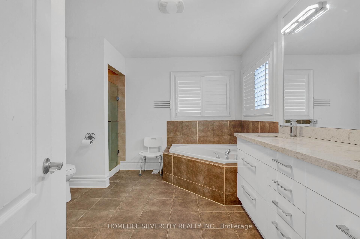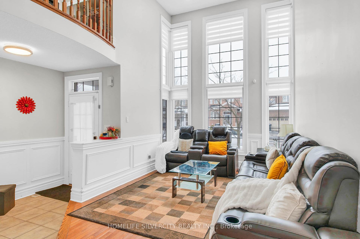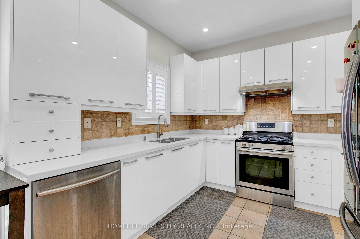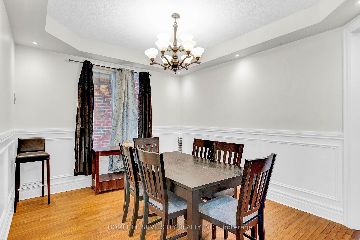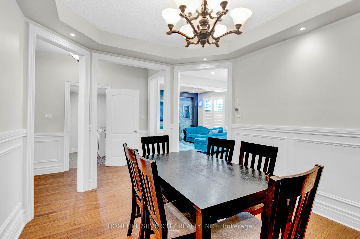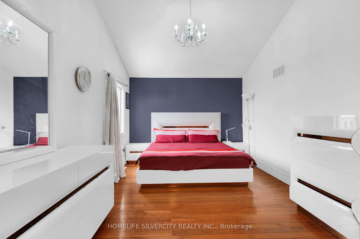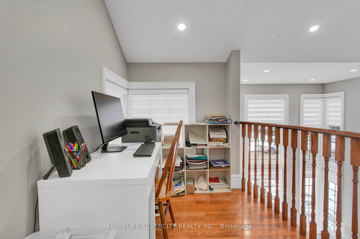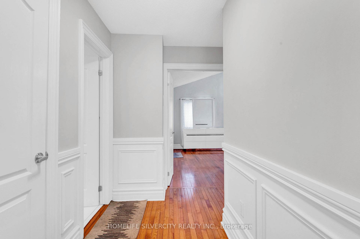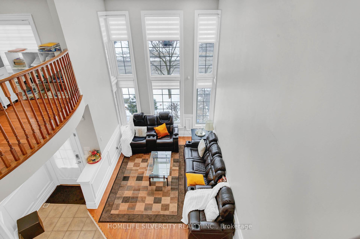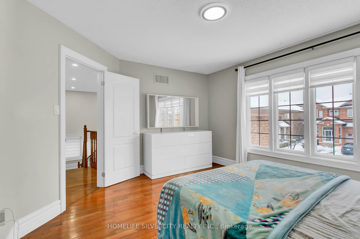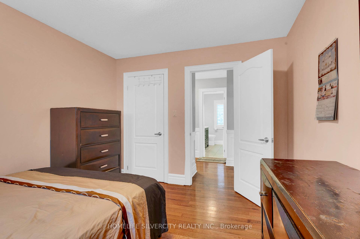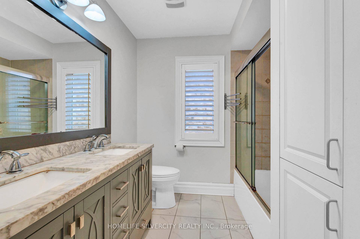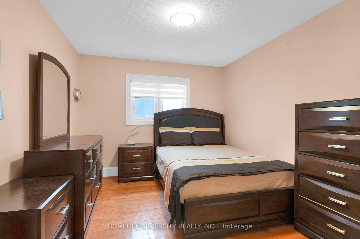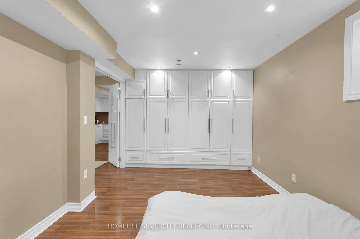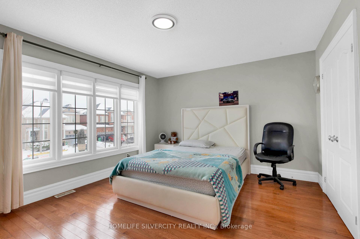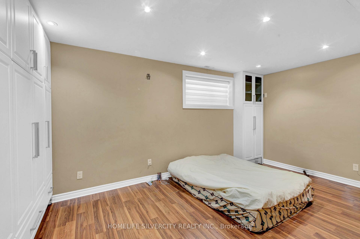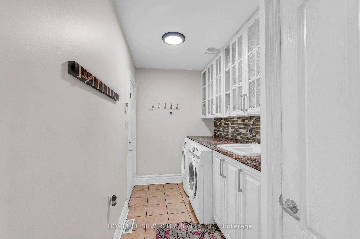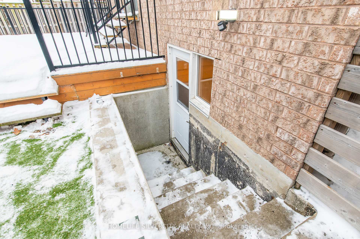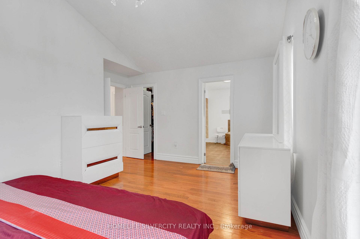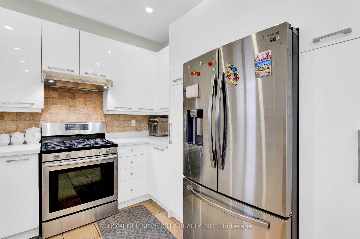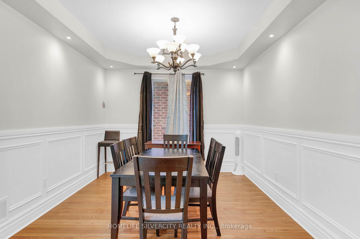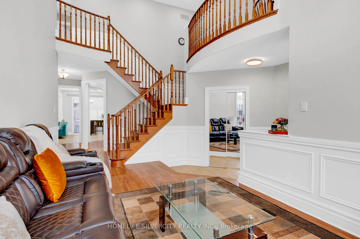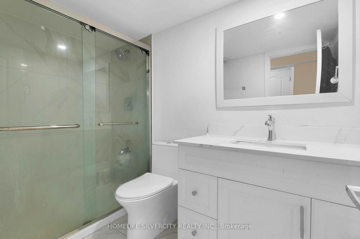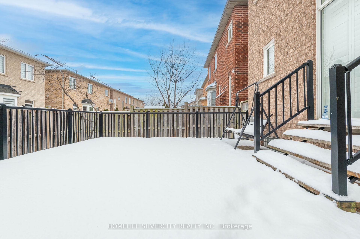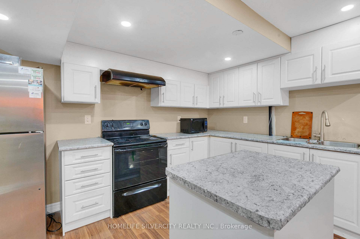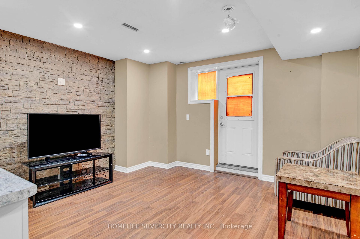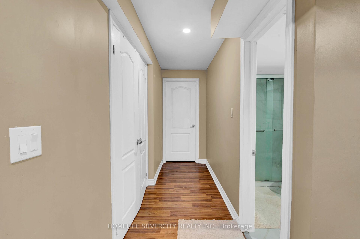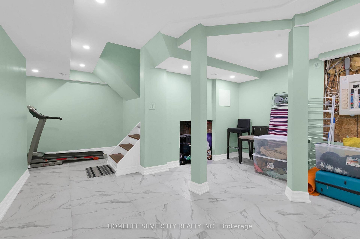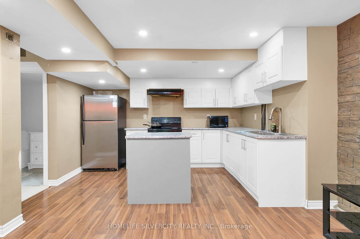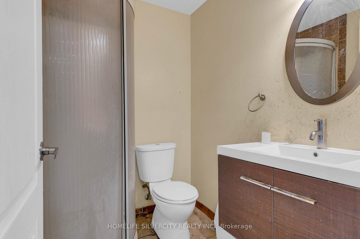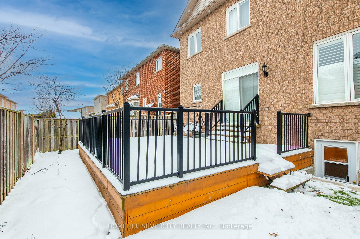$1,349,000
Available - For Sale
Listing ID: W11945818
85 Stoneylake Aven , Brampton, L6V 4T7, Peel
| Absolutely Gorgeous Home In Prestigious Lakeland Community. Appx 2400 Sqft. Fully Upgraded Detached House featuring 3+2 Bedroom Basement with Separate Entrance. Separate Open To Above Living Room with High Ceiling, Separate Formal Dining room, Separate Family Room, Eat-In Kitchen walkout To Deck, Spacious Layout. Loft On 2nd Floor. Master Bedroom with Walk-in Closet, Ensuite Bathroom. Pot lights, No carpet in the Whole House, Stainless Steel Appliances. Main Floor Laundry. Walking Distance To Lake, Close to Park, Trinity Commons Plaza, School and all other Amenities & Much More. |
| Price | $1,349,000 |
| Taxes: | $6807.00 |
| Occupancy: | Owner+T |
| Address: | 85 Stoneylake Aven , Brampton, L6V 4T7, Peel |
| Directions/Cross Streets: | Hwy 410 & Bovaird Dr |
| Rooms: | 11 |
| Bedrooms: | 3 |
| Bedrooms +: | 1 |
| Family Room: | T |
| Basement: | Finished |
| Level/Floor | Room | Length(ft) | Width(ft) | Descriptions | |
| Room 1 | Main | Living Ro | 12.96 | 15.61 | Hardwood Floor, Cathedral Ceiling(s) |
| Room 2 | Main | Dining Ro | 13.48 | 10.96 | Hardwood Floor, Coffered Ceiling(s) |
| Room 3 | Main | Family Ro | 14.27 | 11.15 | Hardwood Floor |
| Room 4 | Main | Breakfast | 13.28 | 10.14 | Ceramic Floor, W/O To Deck |
| Room 5 | Second | Loft | Hardwood Floor | ||
| Room 6 | Second | Primary B | 16.96 | 10.96 | Hardwood Floor |
| Room 7 | Second | Bedroom 2 | 14.24 | 10.96 | Hardwood Floor |
| Room 8 | Second | Bedroom 3 | 12 | 10.5 | Hardwood Floor |
| Room 9 | Basement | Recreatio | |||
| Room 10 | Basement | Bedroom |
| Washroom Type | No. of Pieces | Level |
| Washroom Type 1 | 4 | Second |
| Washroom Type 2 | 2 | Main |
| Washroom Type 3 | 3 | Sub-Base |
| Washroom Type 4 | 0 | |
| Washroom Type 5 | 0 |
| Total Area: | 0.00 |
| Property Type: | Detached |
| Style: | 2-Storey |
| Exterior: | Brick |
| Garage Type: | Attached |
| (Parking/)Drive: | Private |
| Drive Parking Spaces: | 4 |
| Park #1 | |
| Parking Type: | Private |
| Park #2 | |
| Parking Type: | Private |
| Pool: | None |
| Approximatly Square Footage: | 2000-2500 |
| Property Features: | Golf, Hospital |
| CAC Included: | N |
| Water Included: | N |
| Cabel TV Included: | N |
| Common Elements Included: | N |
| Heat Included: | N |
| Parking Included: | N |
| Condo Tax Included: | N |
| Building Insurance Included: | N |
| Fireplace/Stove: | Y |
| Heat Type: | Forced Air |
| Central Air Conditioning: | Central Air |
| Central Vac: | N |
| Laundry Level: | Syste |
| Ensuite Laundry: | F |
| Sewers: | Sewer |
| Utilities-Hydro: | Y |
$
%
Years
This calculator is for demonstration purposes only. Always consult a professional
financial advisor before making personal financial decisions.
| Although the information displayed is believed to be accurate, no warranties or representations are made of any kind. |
| HOMELIFE SILVERCITY REALTY INC. |
|
|
Ashok ( Ash ) Patel
Broker
Dir:
416.669.7892
Bus:
905-497-6701
Fax:
905-497-6700
| Virtual Tour | Book Showing | Email a Friend |
Jump To:
At a Glance:
| Type: | Freehold - Detached |
| Area: | Peel |
| Municipality: | Brampton |
| Neighbourhood: | Madoc |
| Style: | 2-Storey |
| Tax: | $6,807 |
| Beds: | 3+1 |
| Baths: | 4 |
| Fireplace: | Y |
| Pool: | None |
Locatin Map:
Payment Calculator:

