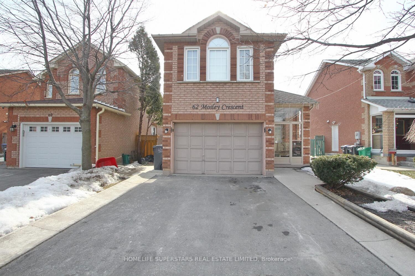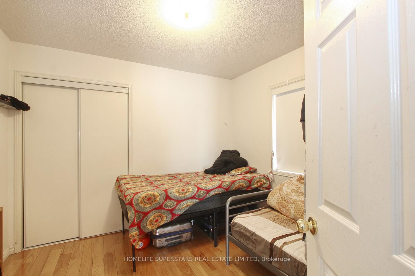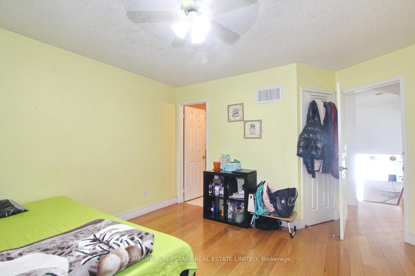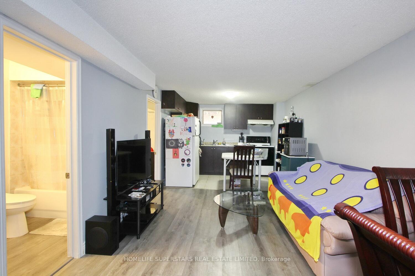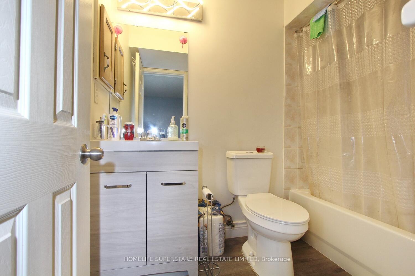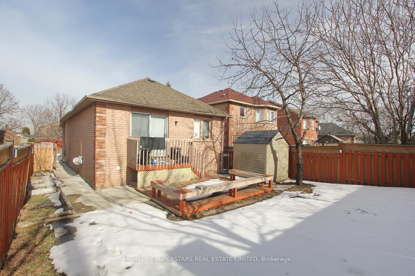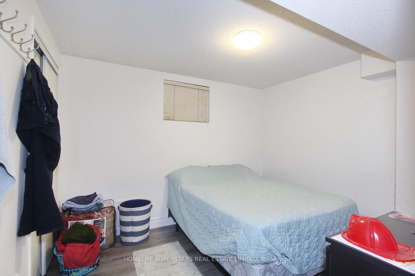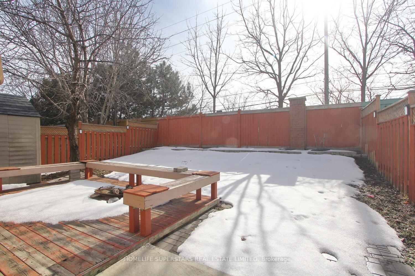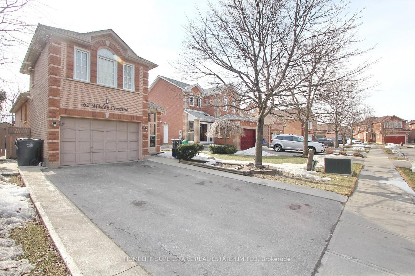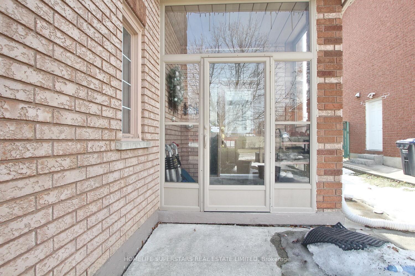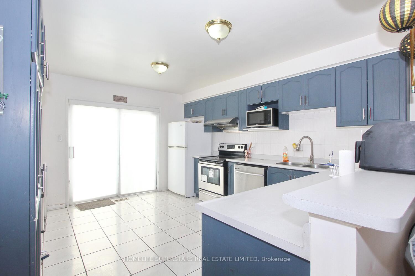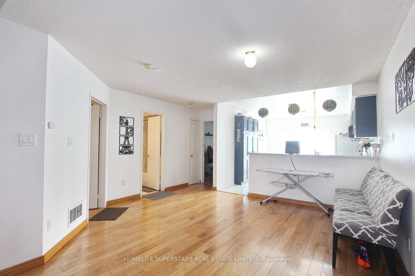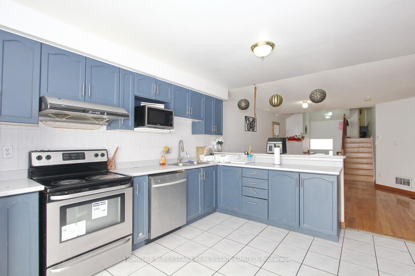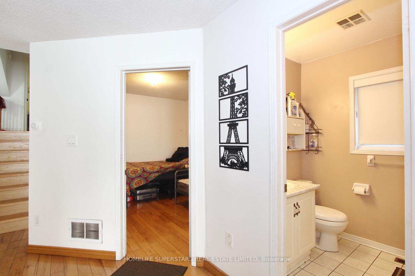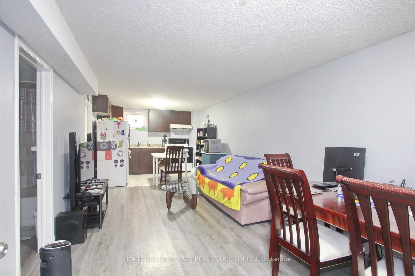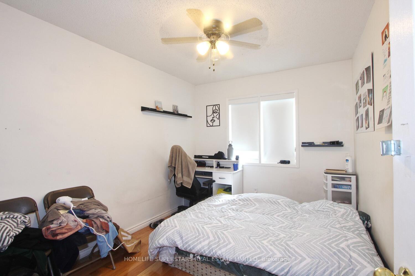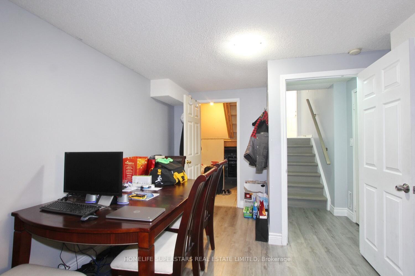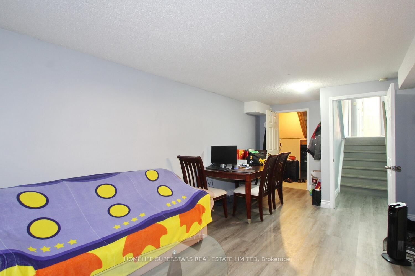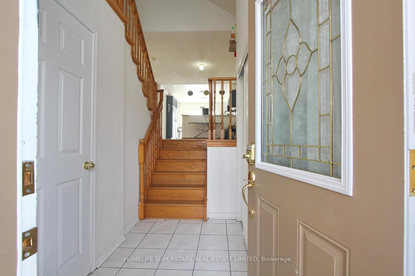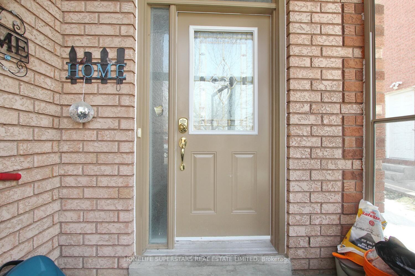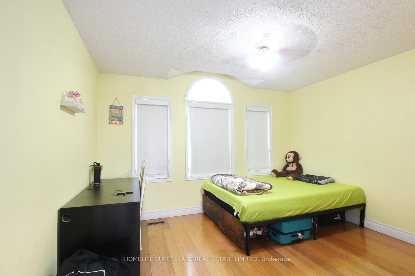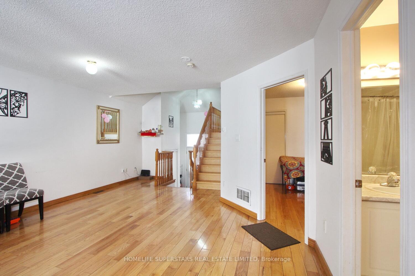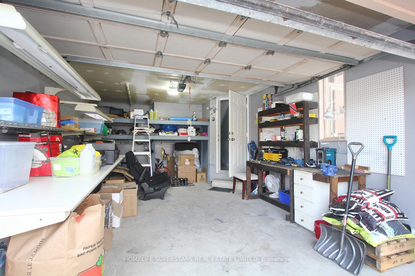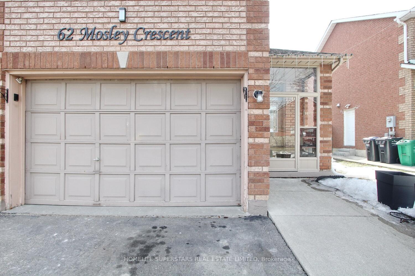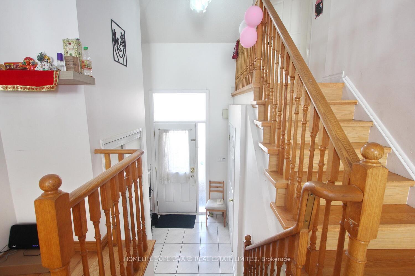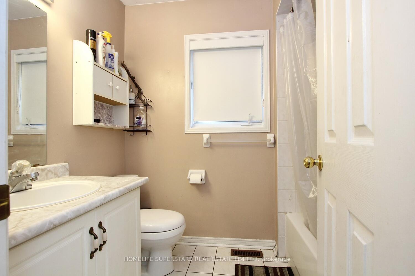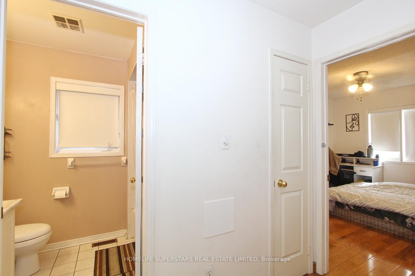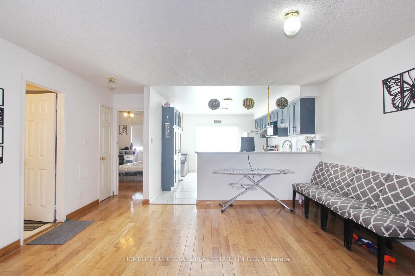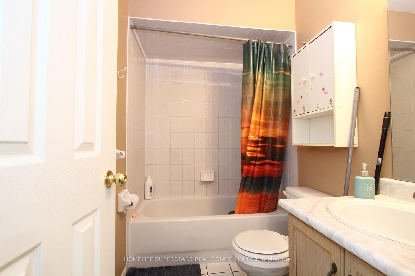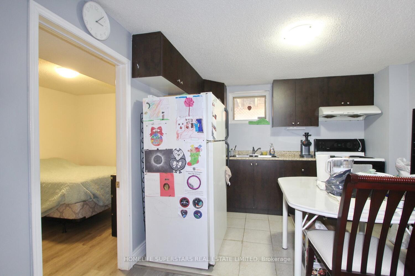$899,000
Available - For Sale
Listing ID: W12021795
62 Mosley Cres , Brampton, L6Y 5C8, Peel
| Welcome To Beautiful Raised Bungalow 3 B/R, 2 Full W/R With 1 Bedrm Bsmt Apartment On A Quiet Crescent. Hardwood floor. Bright Eat-In Kitchen W/Out To Deck With Sitting Area & Fenced B/Yard With Cherry Tree! Glass Porch Enclosure, Spacious 1.5 Car Garage. Concrete Side Walk. No House @ Front Or Back. Near Schools, Playground, Hwys, Place Of Worship & Public Transit. AC (2022) /Furnace (2019). 2 years new Shed at the back. |
| Price | $899,000 |
| Taxes: | $5124.72 |
| Occupancy by: | Tenant |
| Address: | 62 Mosley Cres , Brampton, L6Y 5C8, Peel |
| Directions/Cross Streets: | Chinguacousy & Drinkwater Rd |
| Rooms: | 6 |
| Rooms +: | 2 |
| Bedrooms: | 3 |
| Bedrooms +: | 1 |
| Family Room: | F |
| Basement: | Apartment, Separate Ent |
| Level/Floor | Room | Length(ft) | Width(ft) | Descriptions | |
| Room 1 | Main | Living Ro | 18.01 | 15.02 | Hardwood Floor, Open Concept, Oak Banister |
| Room 2 | Main | Kitchen | 14.01 | 11.64 | Ceramic Floor, B/I Dishwasher, W/O To Deck |
| Room 3 | Upper | Primary B | 12.5 | 11.87 | Broadloom, Walk-In Closet(s), 5 Pc Ensuite |
| Room 4 | Main | Bedroom 2 | 11.02 | 10.66 | Hardwood Floor, Closet, Colonial Doors |
| Room 5 | Main | Bedroom 3 | 11.64 | 9.02 | Hardwood Floor, Closet, Colonial Doors |
| Room 6 | Basement | Living Ro | 30.01 | 10.5 | Broadloom, Cedar Closet(s), Combined w/Rec |
| Room 7 | Basement | Bedroom 4 | 10.33 | 9.15 | Broadloom, Closet, Colonial Doors |
| Room 8 | Main | Foyer | 8.04 | 10.33 | Ceramic Floor, Access To Garage, Cathedral Ceiling(s) |
| Room 9 | Basement | Laundry | 9.12 | 13.68 | Concrete Floor, Closet Organizers, Moulded Sink |
| Room 10 | Basement | Cold Room | 6.56 | 4.92 | Concrete Floor, B/I Shelves |
| Washroom Type | No. of Pieces | Level |
| Washroom Type 1 | 4 | Main |
| Washroom Type 2 | 4 | Upper |
| Washroom Type 3 | 4 | Basement |
| Washroom Type 4 | 0 | |
| Washroom Type 5 | 0 | |
| Washroom Type 6 | 4 | Main |
| Washroom Type 7 | 4 | Upper |
| Washroom Type 8 | 4 | Basement |
| Washroom Type 9 | 0 | |
| Washroom Type 10 | 0 |
| Total Area: | 0.00 |
| Property Type: | Detached |
| Style: | Bungalow-Raised |
| Exterior: | Brick |
| Garage Type: | Built-In |
| (Parking/)Drive: | Private Do |
| Drive Parking Spaces: | 4 |
| Park #1 | |
| Parking Type: | Private Do |
| Park #2 | |
| Parking Type: | Private Do |
| Pool: | None |
| Property Features: | Fenced Yard, Park |
| CAC Included: | N |
| Water Included: | N |
| Cabel TV Included: | N |
| Common Elements Included: | N |
| Heat Included: | N |
| Parking Included: | N |
| Condo Tax Included: | N |
| Building Insurance Included: | N |
| Fireplace/Stove: | N |
| Heat Type: | Forced Air |
| Central Air Conditioning: | Central Air |
| Central Vac: | N |
| Laundry Level: | Syste |
| Ensuite Laundry: | F |
| Elevator Lift: | False |
| Sewers: | Sewer |
| Utilities-Cable: | Y |
| Utilities-Hydro: | Y |
$
%
Years
This calculator is for demonstration purposes only. Always consult a professional
financial advisor before making personal financial decisions.
| Although the information displayed is believed to be accurate, no warranties or representations are made of any kind. |
| HOMELIFE SUPERSTARS REAL ESTATE LIMITED |
|
|
Ashok ( Ash ) Patel
Broker
Dir:
416.669.7892
Bus:
905-497-6701
Fax:
905-497-6700
| Virtual Tour | Book Showing | Email a Friend |
Jump To:
At a Glance:
| Type: | Freehold - Detached |
| Area: | Peel |
| Municipality: | Brampton |
| Neighbourhood: | Fletcher's West |
| Style: | Bungalow-Raised |
| Tax: | $5,124.72 |
| Beds: | 3+1 |
| Baths: | 3 |
| Fireplace: | N |
| Pool: | None |
Locatin Map:
Payment Calculator:

