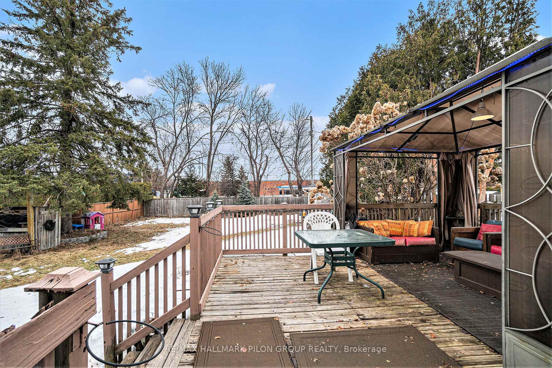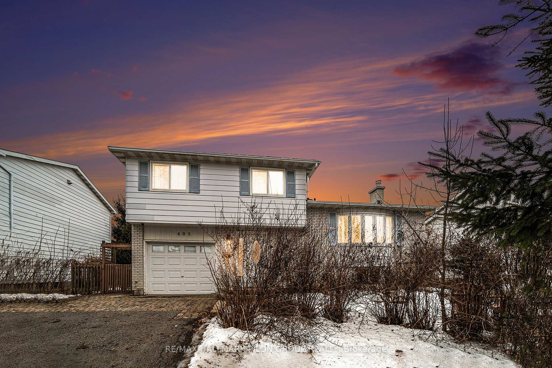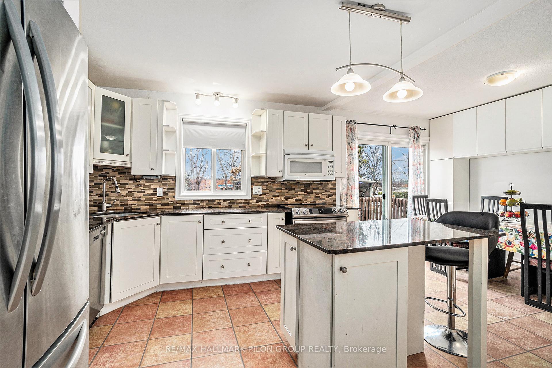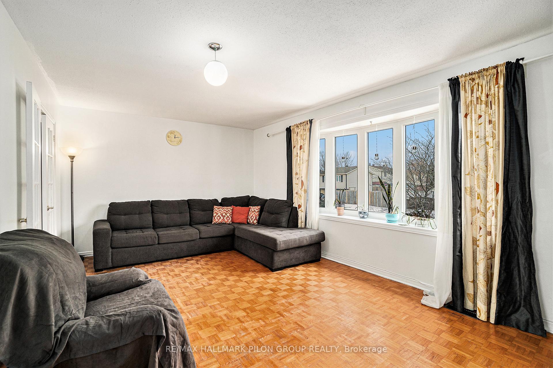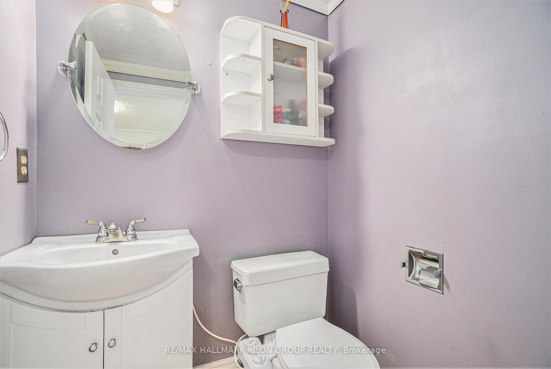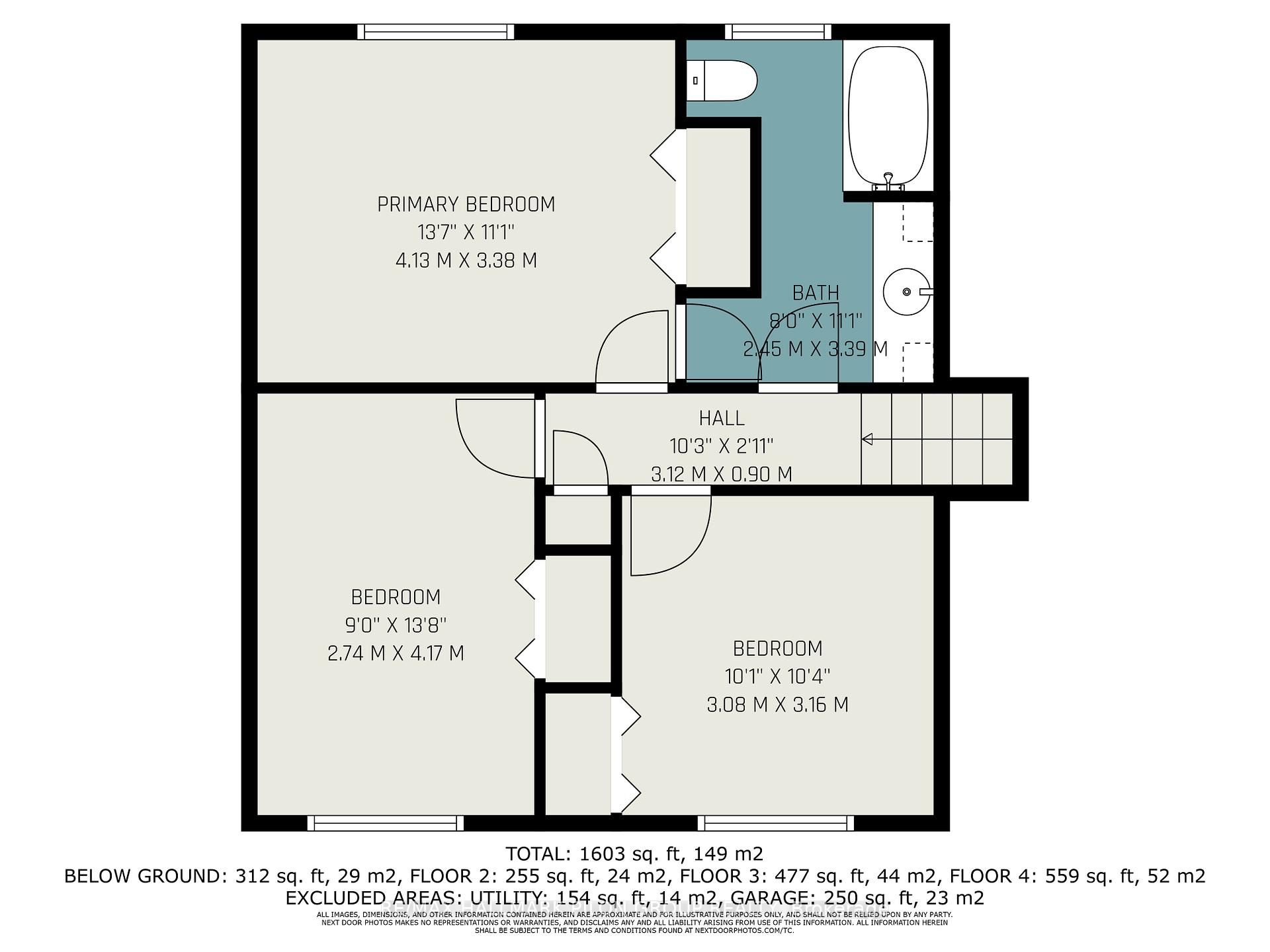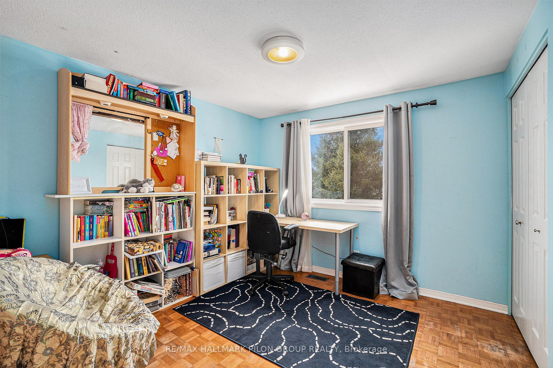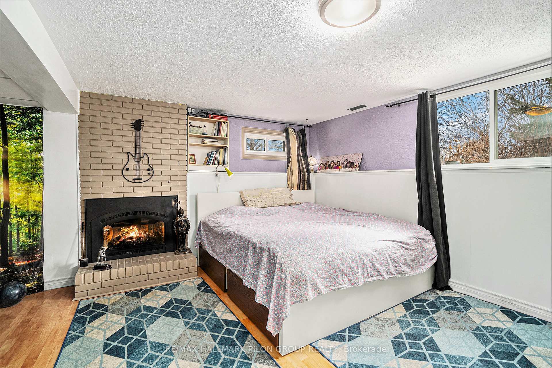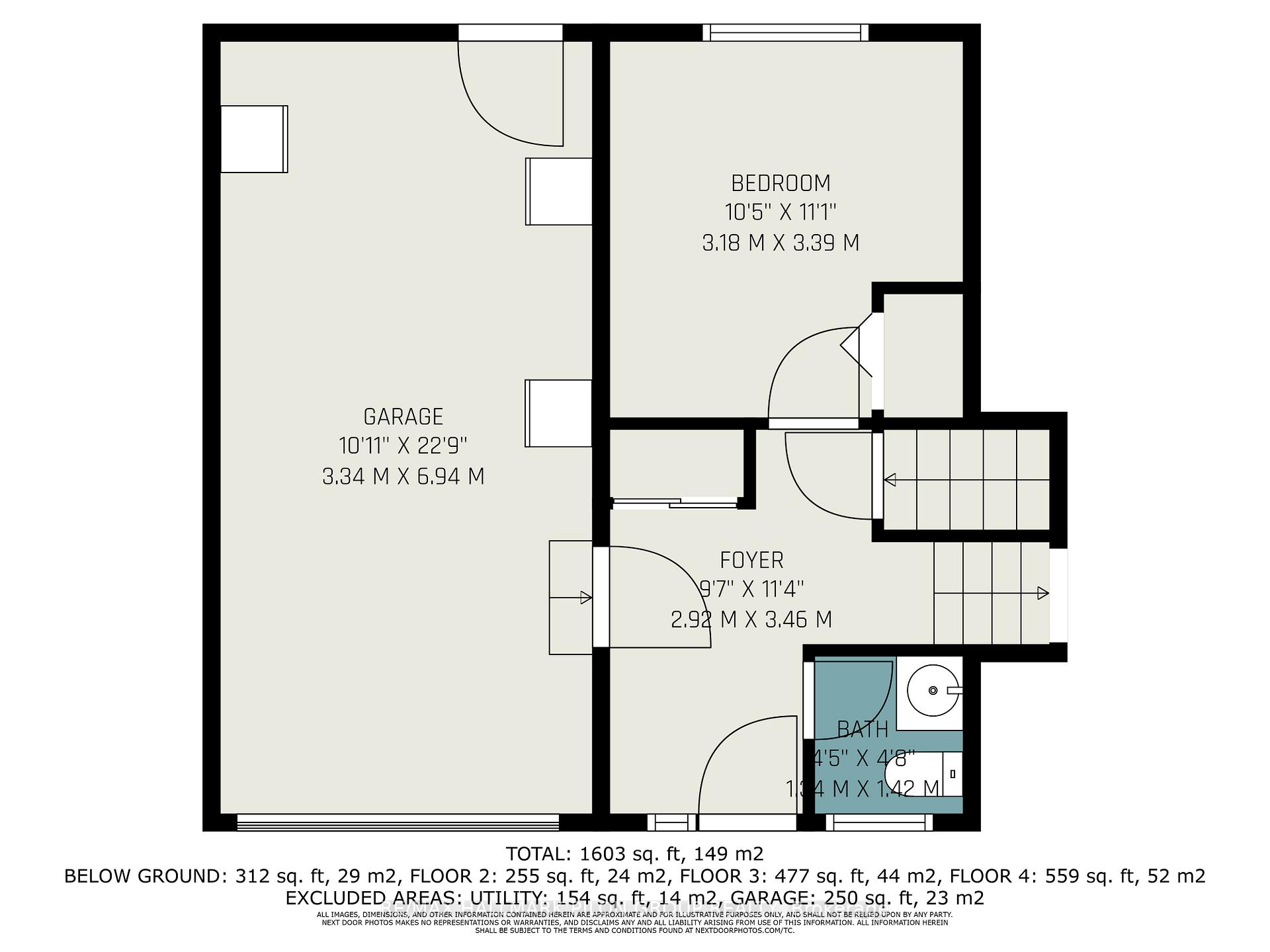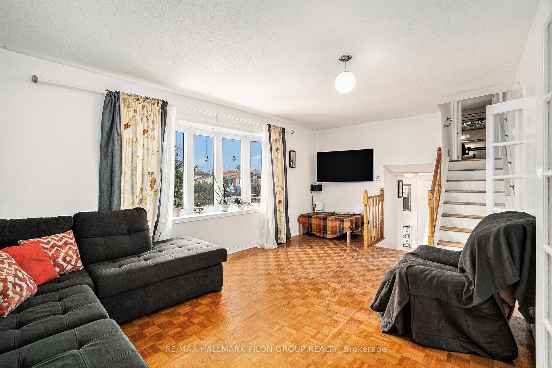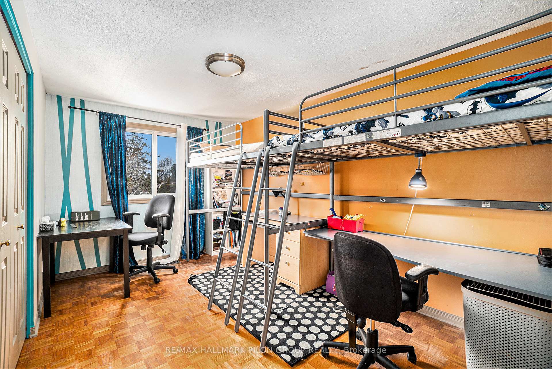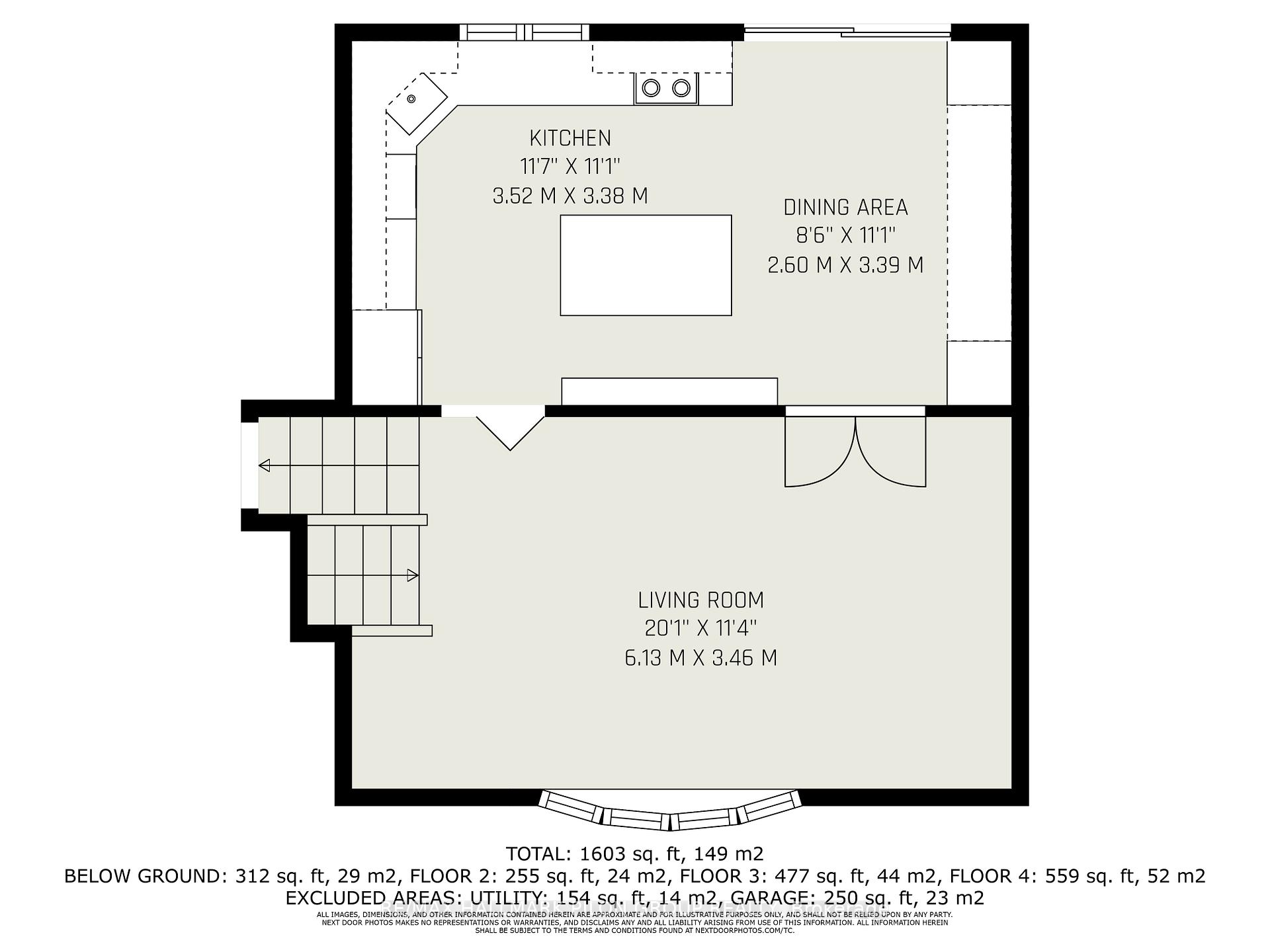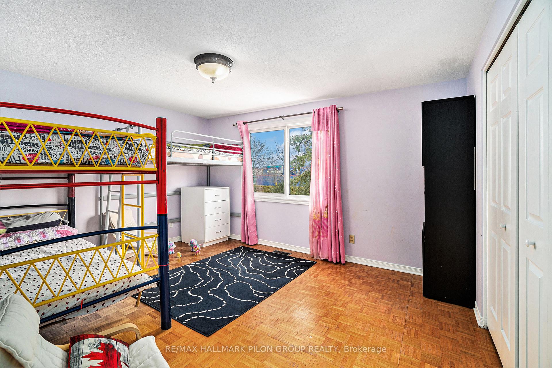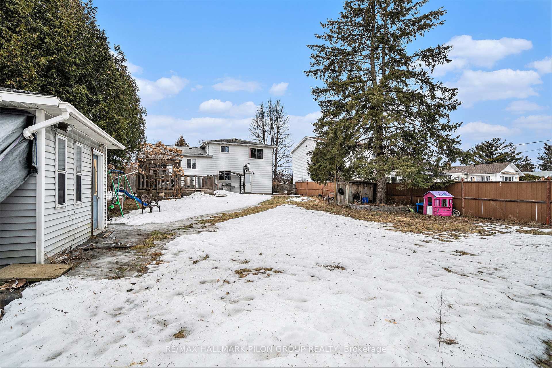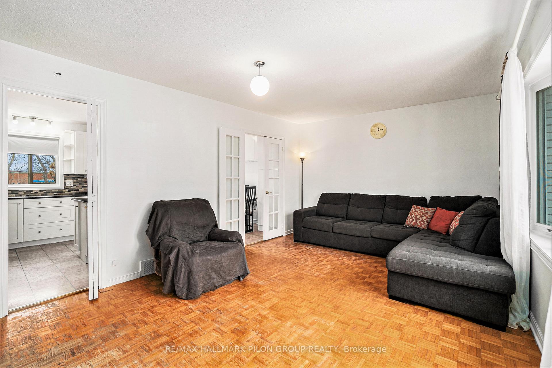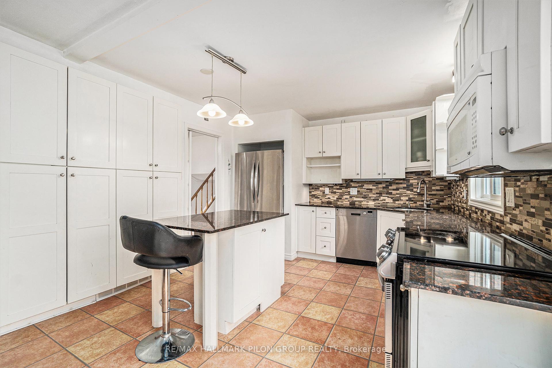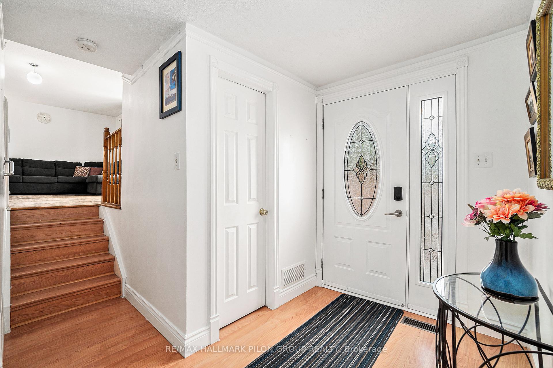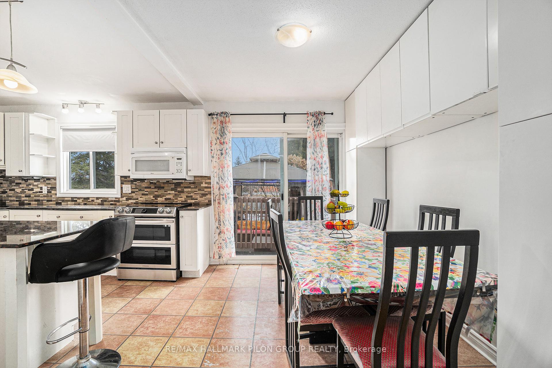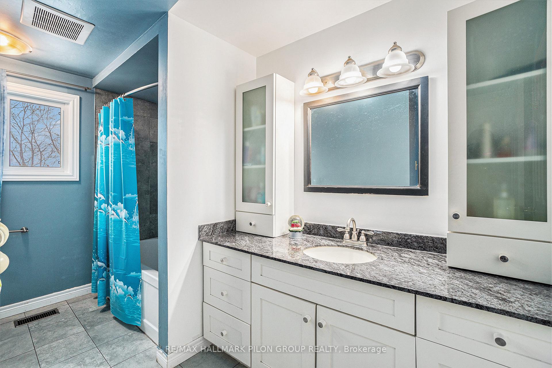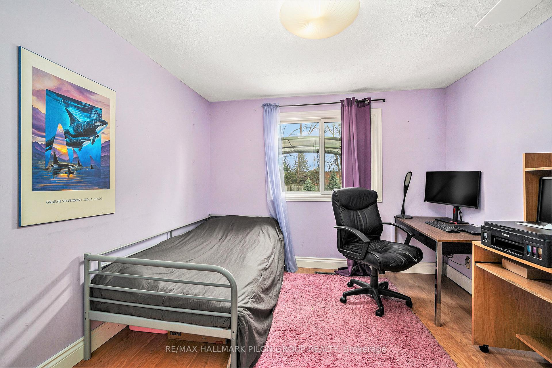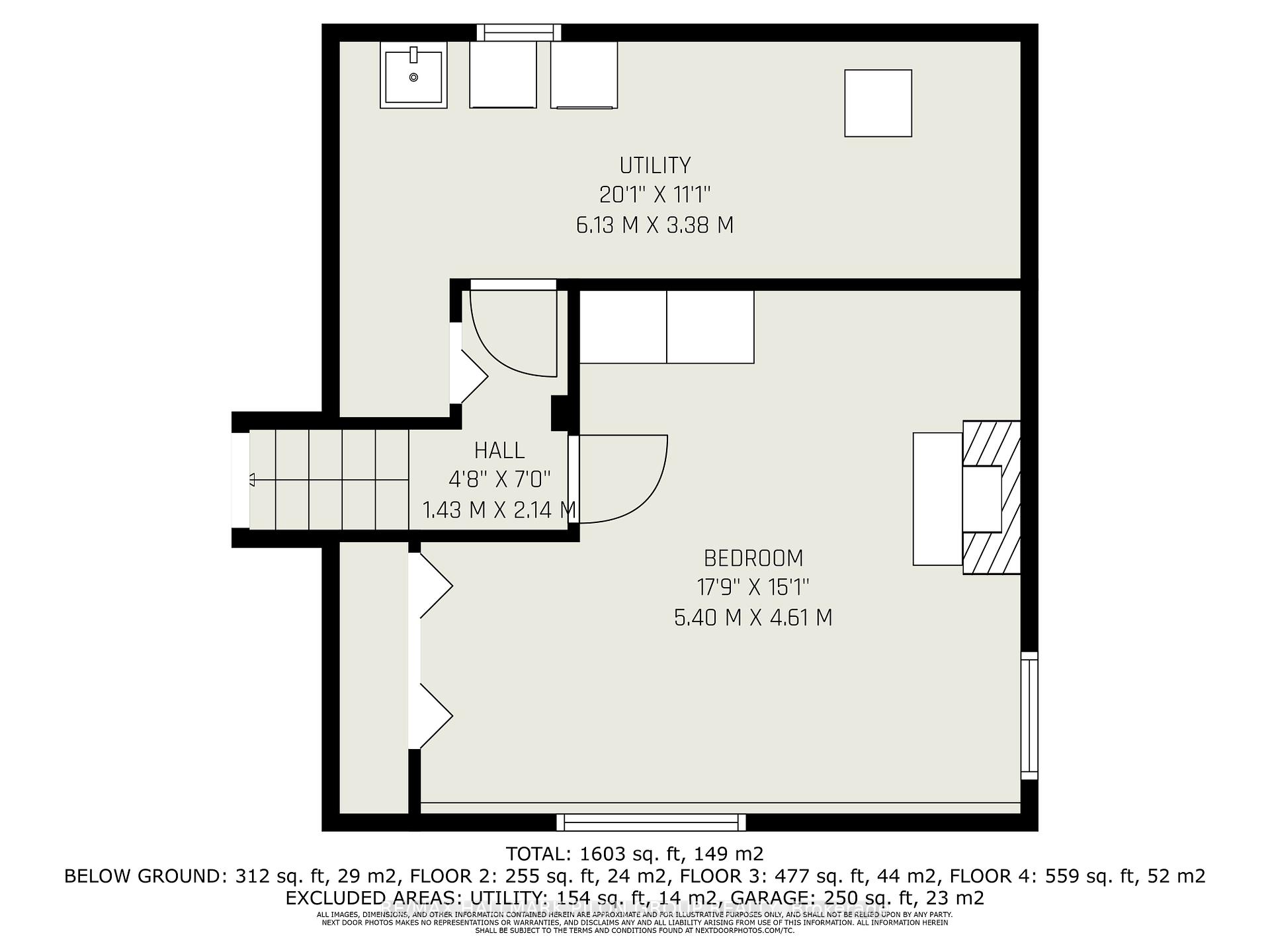$619,900
Available - For Sale
Listing ID: X12033634
405 Phoenix Cres , Orleans - Cumberland and Area, K1E 1V6, Ottawa
| Welcome to this charming split-level home, perfectly situated on an oversized lot in the peaceful community of Queenswood Heights. Tucked away on a quiet, family-friendly street, this home offers a fantastic layout- ideal for those looking for space, comfort, and convenience. Step inside to discover a spacious and inviting main floor, featuring a bright living room with large windows that allow natural light to pour in. Adjacent to the living area, you'll find a formal dining space, perfect for hosting family gatherings or entertaining guests. The kitchen offers plenty of potential and is equipped with sliding patio doors that lead to a covered gazebo and an expansive backyard-an excellent space for outdoor relaxation, gardening, or summer barbecues.On the lower level, a cozy family room awaits, complete with a gas fireplace that creates a warm and welcoming atmosphere. This level provides an excellent space for movie nights, a playroom, or an additional area for entertaining.The second floor features three generously sized bedrooms, each offering ample closet space. The primary bedroom comes with convenient cheater access to the updated full bathroom, which boasts modern ceramic finishes. Additionally, the main level includes an extra room that can function as a home office, guest room, or even a fourth bedroom, providing flexibility to suit your needs. Recent updates include a furnace (2015), an owned instant water heater, and a roof that is approximately twelve years old. While the home is in need of some cosmetic updates, it presents an excellent opportunity to add your personal touch and truly make it your own. With its prime location in a sought-after neighbourhood, close to parks, schools, shopping, and public transit, this home offers incredible value and potential. Don't miss the chance to make this your dream home-schedule a showing today! |
| Price | $619,900 |
| Taxes: | $3983.00 |
| Occupancy by: | Owner |
| Address: | 405 Phoenix Cres , Orleans - Cumberland and Area, K1E 1V6, Ottawa |
| Directions/Cross Streets: | Phoenix/Leanne |
| Rooms: | 6 |
| Rooms +: | 1 |
| Bedrooms: | 4 |
| Bedrooms +: | 0 |
| Family Room: | T |
| Basement: | Full |
| Level/Floor | Room | Length(ft) | Width(ft) | Descriptions | |
| Room 1 | Main | Foyer | 9.58 | 11.35 | |
| Room 2 | Main | Bedroom 4 | 10.43 | 11.12 | |
| Room 3 | Main | Kitchen | 11.55 | 11.09 | |
| Room 4 | Main | Dining Ro | 8.53 | 11.12 | |
| Room 5 | Main | Living Ro | 20.11 | 11.35 | |
| Room 6 | Upper | Primary B | 13.55 | 11.09 | |
| Room 7 | Upper | Bedroom 2 | 10.1 | 10.36 | |
| Room 8 | Upper | Bedroom 3 | 8.99 | 13.68 | |
| Room 9 | Lower | Recreatio | 17.71 | 15.12 | |
| Room 10 | Lower | Utility R | 20.11 | 11.09 |
| Washroom Type | No. of Pieces | Level |
| Washroom Type 1 | 2 | Main |
| Washroom Type 2 | 3 | Upper |
| Washroom Type 3 | 0 | |
| Washroom Type 4 | 0 | |
| Washroom Type 5 | 0 |
| Total Area: | 0.00 |
| Property Type: | Detached |
| Style: | Sidesplit |
| Exterior: | Brick |
| Garage Type: | Attached |
| (Parking/)Drive: | Lane |
| Drive Parking Spaces: | 3 |
| Park #1 | |
| Parking Type: | Lane |
| Park #2 | |
| Parking Type: | Lane |
| Pool: | None |
| Approximatly Square Footage: | 1500-2000 |
| Property Features: | Public Trans, Fenced Yard |
| CAC Included: | N |
| Water Included: | N |
| Cabel TV Included: | N |
| Common Elements Included: | N |
| Heat Included: | N |
| Parking Included: | N |
| Condo Tax Included: | N |
| Building Insurance Included: | N |
| Fireplace/Stove: | Y |
| Heat Type: | Forced Air |
| Central Air Conditioning: | Central Air |
| Central Vac: | N |
| Laundry Level: | Syste |
| Ensuite Laundry: | F |
| Sewers: | Sewer |
$
%
Years
This calculator is for demonstration purposes only. Always consult a professional
financial advisor before making personal financial decisions.
| Although the information displayed is believed to be accurate, no warranties or representations are made of any kind. |
| RE/MAX HALLMARK PILON GROUP REALTY |
|
|
Ashok ( Ash ) Patel
Broker
Dir:
416.669.7892
Bus:
905-497-6701
Fax:
905-497-6700
| Virtual Tour | Book Showing | Email a Friend |
Jump To:
At a Glance:
| Type: | Freehold - Detached |
| Area: | Ottawa |
| Municipality: | Orleans - Cumberland and Area |
| Neighbourhood: | 1102 - Bilberry Creek/Queenswood Heights |
| Style: | Sidesplit |
| Tax: | $3,983 |
| Beds: | 4 |
| Baths: | 2 |
| Fireplace: | Y |
| Pool: | None |
Locatin Map:
Payment Calculator:

