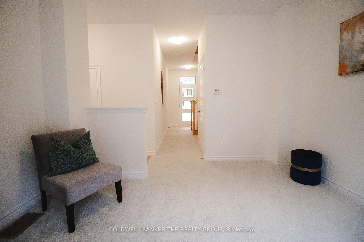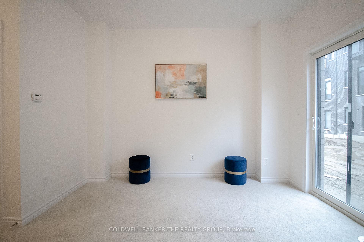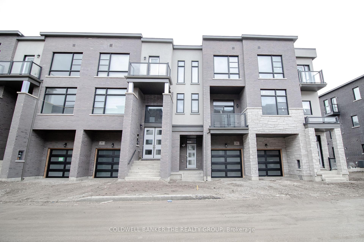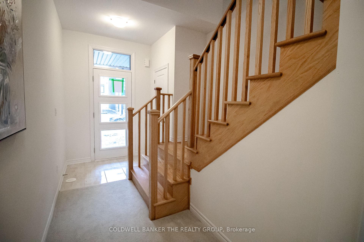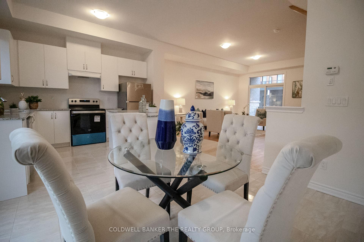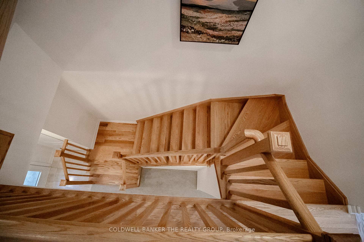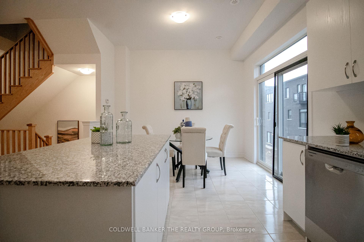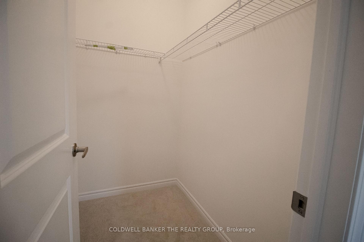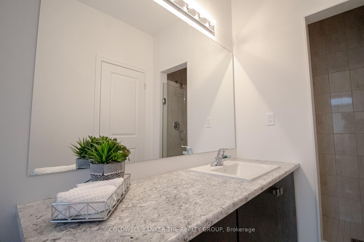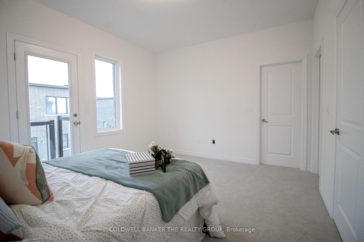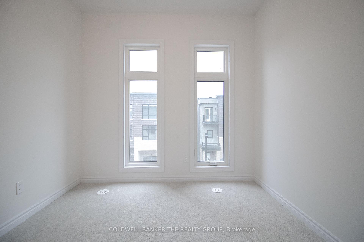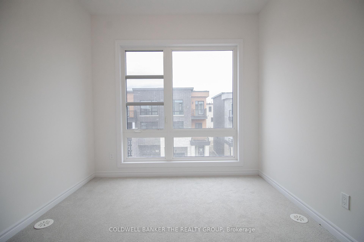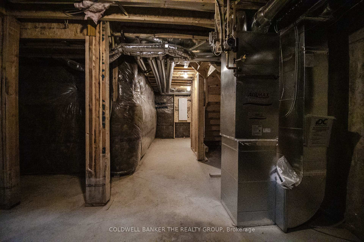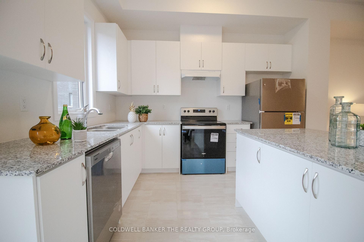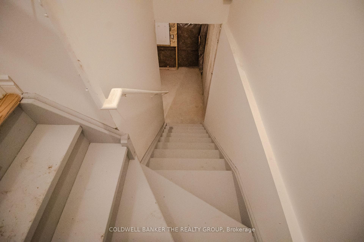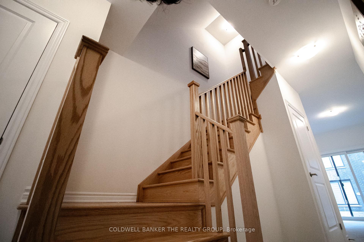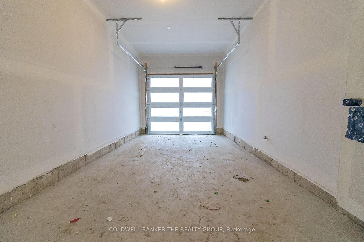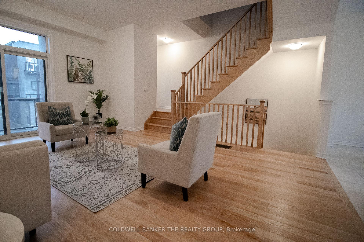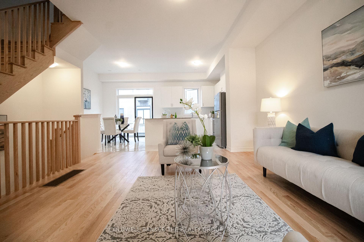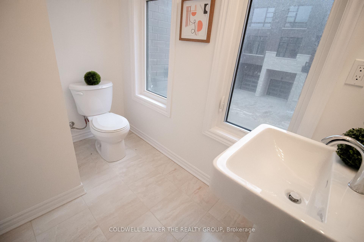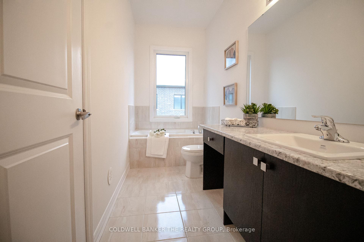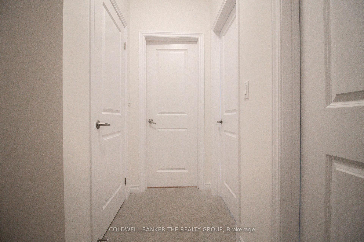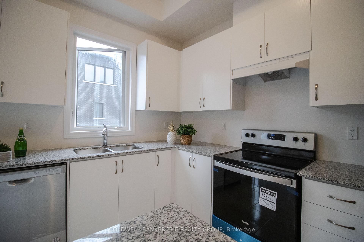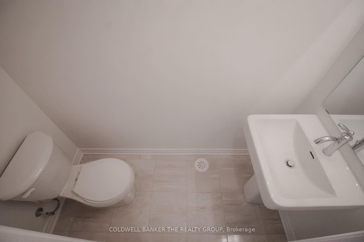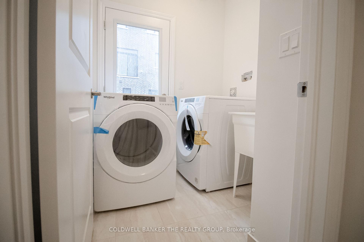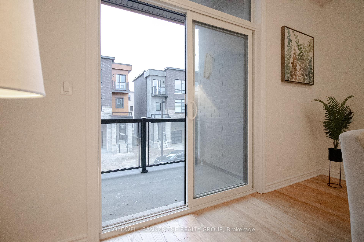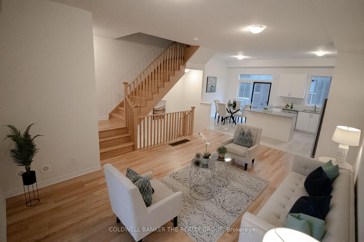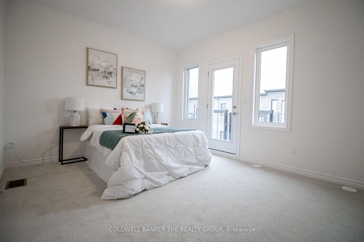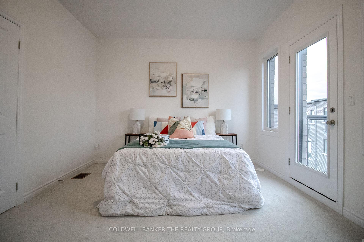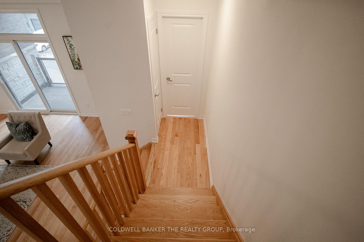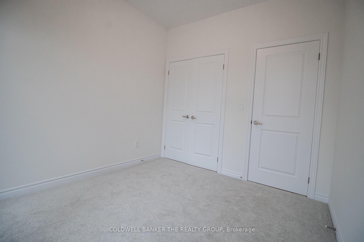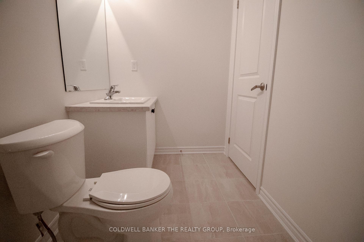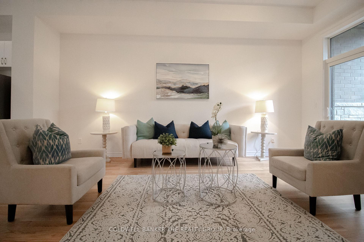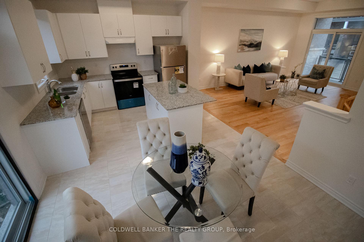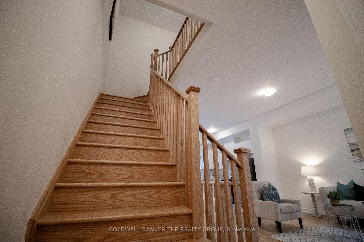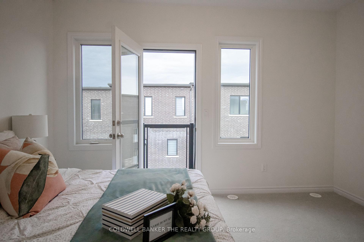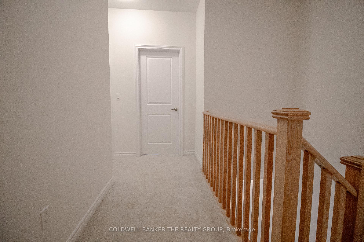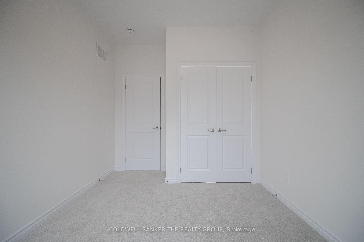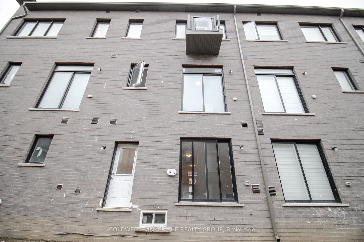$1,188,888
Available - For Sale
Listing ID: N12037549
90 Paradox Stre , Vaughan, L4L 1A7, York
| This brand-new, never-lived-in townhome is ideally situated in a prestigious enclave between Kleinburg and Woodbridge, just minutes from Highways 427 and 407.Offering 3 spacious bedrooms, a versatile den, and 1,850 square feet of thoughtfully designed living space, this home seamlessly blends comfort and modern luxury. The property boasts a private backyard and unique decks accessible directly from the bedroom windows, perfect for relaxing or entertaining. Additional features include a single-car garage and an extra parking space on the driveway. Inside, you'll find high-end, contemporary finishes in neutral tones throughout. The primary bedroom serves as a true retreat, complete with a 5-piece ensuite, a walk-in closet, and its own private deck. |
| Price | $1,188,888 |
| Taxes: | $0.00 |
| Occupancy: | Vacant |
| Address: | 90 Paradox Stre , Vaughan, L4L 1A7, York |
| Directions/Cross Streets: | Highway 27 & Rutherford |
| Rooms: | 6 |
| Bedrooms: | 3 |
| Bedrooms +: | 0 |
| Family Room: | T |
| Basement: | Unfinished |
| Level/Floor | Room | Length(ft) | Width(ft) | Descriptions | |
| Room 1 | Main | Living Ro | 22.96 | 13.12 | Hardwood Floor, Open Concept |
| Room 2 | Main | Dining Ro | 22.96 | 13.12 | Hardwood Floor, Open Concept |
| Room 3 | Main | Kitchen | 9.84 | 9.84 | Hardwood Floor, Stainless Steel Appl, Granite Counters |
| Room 4 | Main | Breakfast | 9.84 | 9.84 | Eat-in Kitchen, Modern Kitchen |
| Room 5 | Lower | Family Ro | 13.12 | 13.12 | Hardwood Floor, W/O To Yard |
| Room 6 | Upper | Primary B | 13.78 | 13.78 | Hardwood Floor, Walk-In Closet(s), Balcony |
| Room 7 | Upper | Bedroom 2 | 11.48 | 11.48 | Hardwood Floor, Closet |
| Room 8 | Upper | Bedroom 3 | 9.84 | 9.84 | Hardwood Floor, Closet |
| Washroom Type | No. of Pieces | Level |
| Washroom Type 1 | 2 | Lower |
| Washroom Type 2 | 4 | Upper |
| Washroom Type 3 | 6 | Upper |
| Washroom Type 4 | 2 | Main |
| Washroom Type 5 | 0 | |
| Washroom Type 6 | 2 | Lower |
| Washroom Type 7 | 4 | Upper |
| Washroom Type 8 | 6 | Upper |
| Washroom Type 9 | 2 | Main |
| Washroom Type 10 | 0 |
| Total Area: | 0.00 |
| Property Type: | Att/Row/Townhouse |
| Style: | 2-Storey |
| Exterior: | Brick |
| Garage Type: | Built-In |
| (Parking/)Drive: | Private |
| Drive Parking Spaces: | 1 |
| Park #1 | |
| Parking Type: | Private |
| Park #2 | |
| Parking Type: | Private |
| Pool: | None |
| Approximatly Square Footage: | 1500-2000 |
| CAC Included: | N |
| Water Included: | N |
| Cabel TV Included: | N |
| Common Elements Included: | N |
| Heat Included: | N |
| Parking Included: | N |
| Condo Tax Included: | N |
| Building Insurance Included: | N |
| Fireplace/Stove: | Y |
| Heat Type: | Forced Air |
| Central Air Conditioning: | Central Air |
| Central Vac: | N |
| Laundry Level: | Syste |
| Ensuite Laundry: | F |
| Sewers: | Sewer |
$
%
Years
This calculator is for demonstration purposes only. Always consult a professional
financial advisor before making personal financial decisions.
| Although the information displayed is believed to be accurate, no warranties or representations are made of any kind. |
| COLDWELL BANKER THE REALTY GROUP |
|
|
Ashok ( Ash ) Patel
Broker
Dir:
416.669.7892
Bus:
905-497-6701
Fax:
905-497-6700
| Book Showing | Email a Friend |
Jump To:
At a Glance:
| Type: | Freehold - Att/Row/Townhouse |
| Area: | York |
| Municipality: | Vaughan |
| Neighbourhood: | Kleinburg |
| Style: | 2-Storey |
| Beds: | 3 |
| Baths: | 4 |
| Fireplace: | Y |
| Pool: | None |
Locatin Map:
Payment Calculator:

