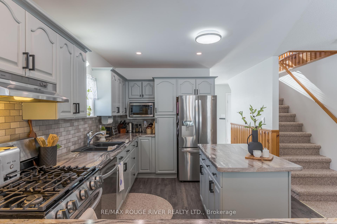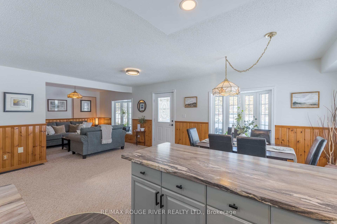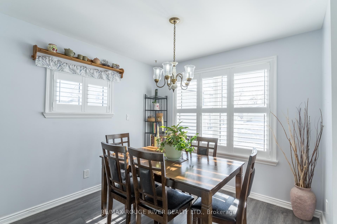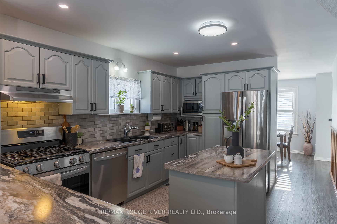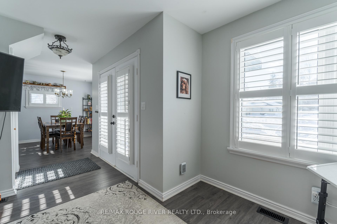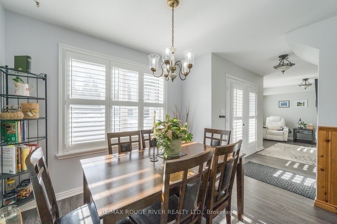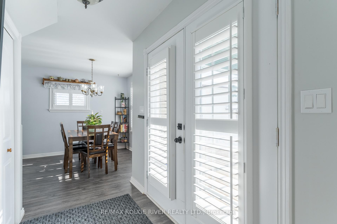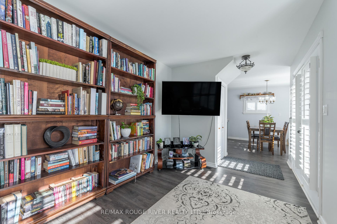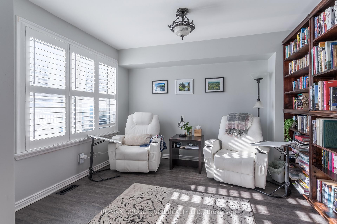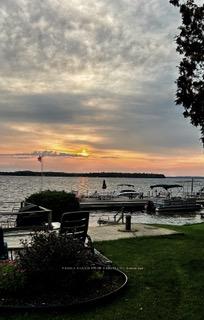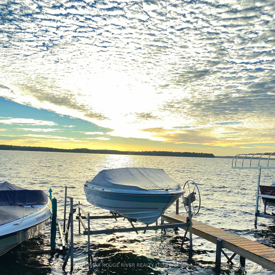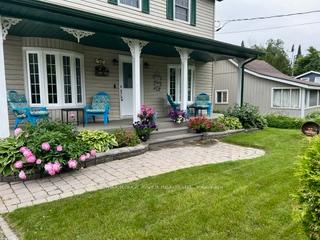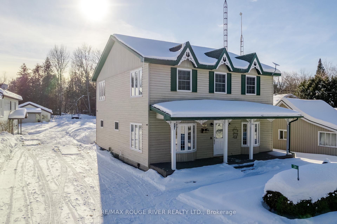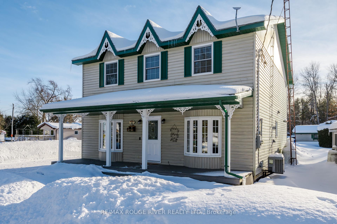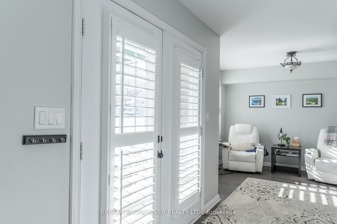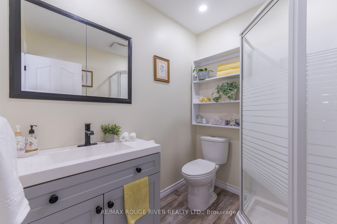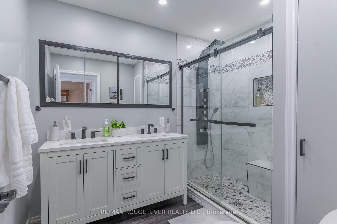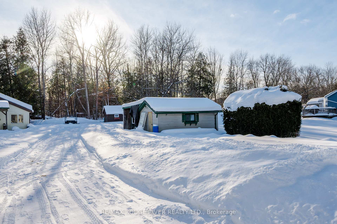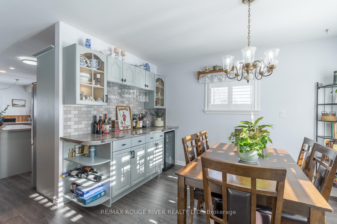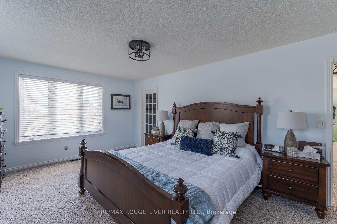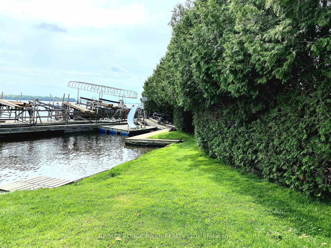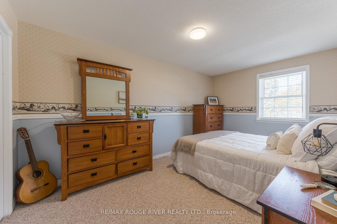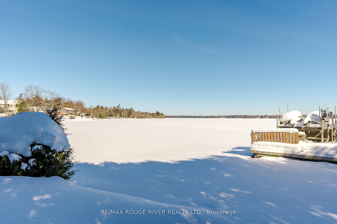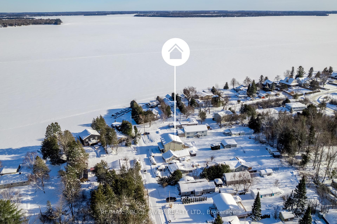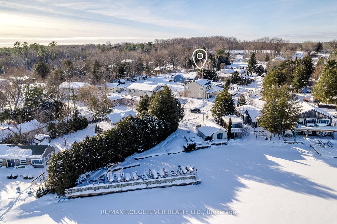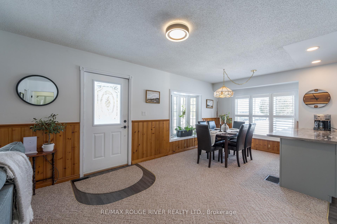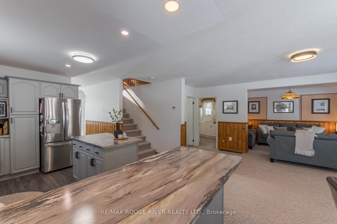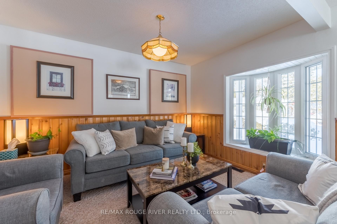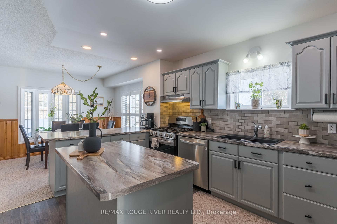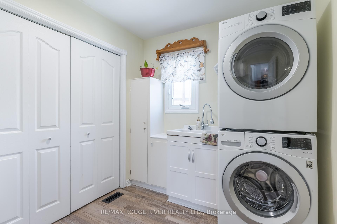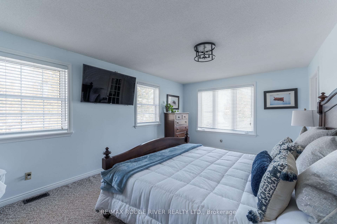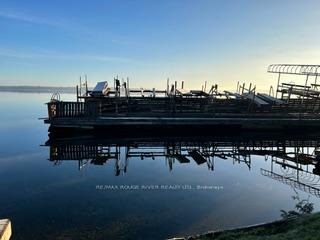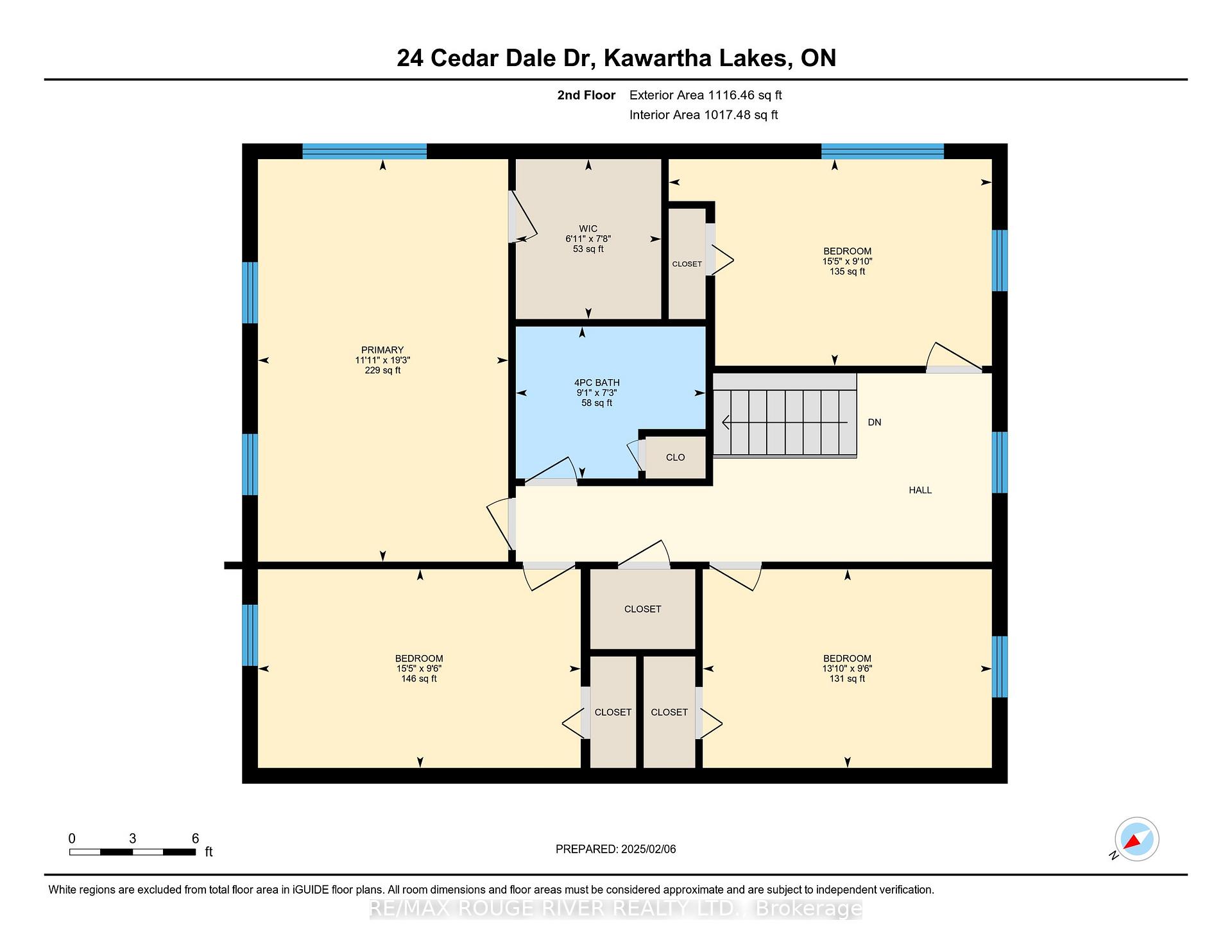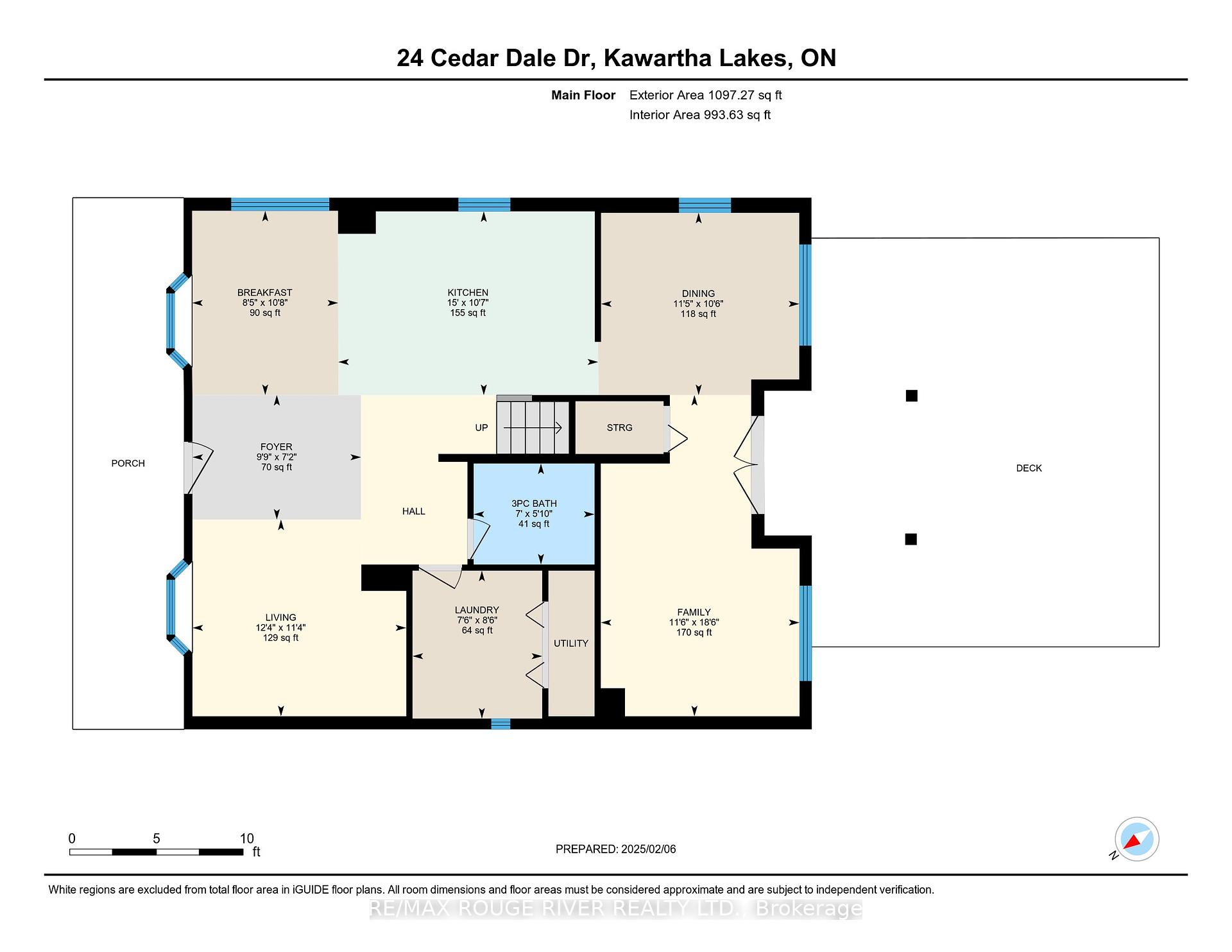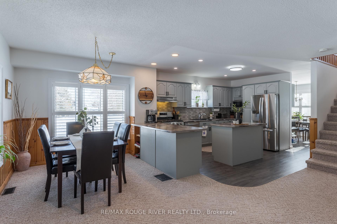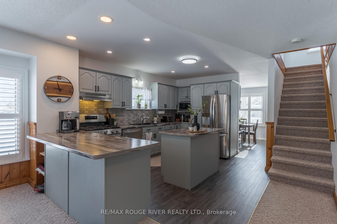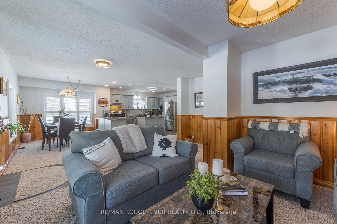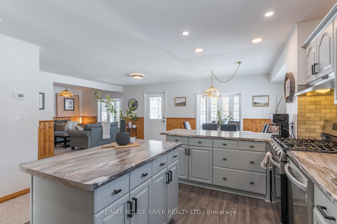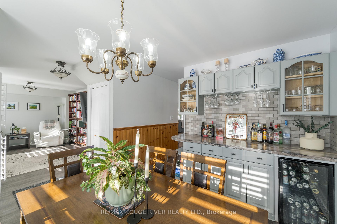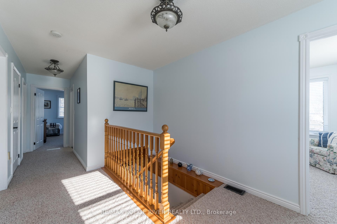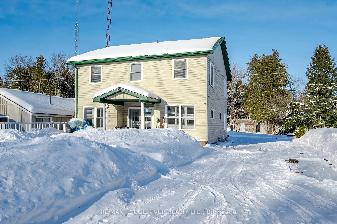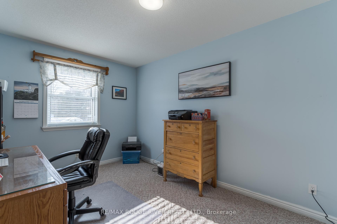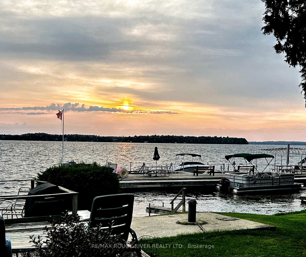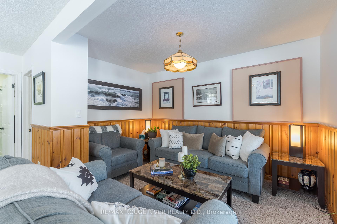$799,900
Available - For Sale
Listing ID: X11961467
24 Cedar Dale Driv , Kawartha Lakes, K0M 2B0, Kawartha Lakes
| Amazing opportunity to own a gorgeous updated home on a beautiful deep lot with your own dock on Balsam Lake! Enjoy a peaceful country setting from your front covered porch or large rear deck, just steps from the lake. Stroll down to your own boat slip & get out on the water and experience the entire Trent Severn Waterway! An added bonus is that you are just south of the gorgeous sandy beach at Balsam Lake Provincial Park and a very quick boat ride to the Sand Bar. This 2200+ sq ft home has been lovingly cared for and thoughtfully maintained, and extensively updated in the past few years. Forced Air propane heat, central air, open concept layout with large bay windows, updated electrical, new water treatment system, California Shutters, main floor laundry room, 4 bedrooms upstairs incl Primary with extra large walk-in closet, fully remodeled bathroom upstairs, as well as a 3pc bath on the main floor, drilled well, septic pumped 2020++ The formal dining room features a convenient beverage serving area, main floor family room with lovely south facing windows & a walkout to your extra large deck. The open concept kitchen & breakfast area with separate island & lots of storage & workspace overlooking your formal living room lets you stay in the conversation while entertaining. Large closets throughout for storage Boat slip via the Balsam Lake Weekenders Association $250/year for slip & insurance (9 members). High speed internet available (owner currently using Starlink), Private year round road with snow plowing/street lights $125/year, garbage & recycling pick-up, shopping & amenities nearby in Coboconk. Incredible value & low taxes for a property with access to Balsam Lake. See Floor Plans, Video, Virtual Tour, Photo Gallery & Mapping under the Multi-media link. |
| Price | $799,900 |
| Taxes: | $2734.00 |
| Assessment Year: | 2024 |
| Occupancy: | Owner |
| Address: | 24 Cedar Dale Driv , Kawartha Lakes, K0M 2B0, Kawartha Lakes |
| Directions/Cross Streets: | 48 & Parkside Rd |
| Rooms: | 13 |
| Bedrooms: | 4 |
| Bedrooms +: | 0 |
| Family Room: | T |
| Basement: | Crawl Space |
| Level/Floor | Room | Length(ft) | Width(ft) | Descriptions | |
| Room 1 | Main | Kitchen | 14.99 | 10.59 | B/I Dishwasher |
| Room 2 | Main | Breakfast | 10.63 | 8.43 | Bay Window |
| Room 3 | Main | Dining Ro | 10.53 | 11.45 | B/I Bar |
| Room 4 | Main | Living Ro | 12.33 | 11.35 | Bay Window |
| Room 5 | Main | Family Ro | 18.53 | 11.48 | W/O To Deck |
| Room 6 | Main | Foyer | 9.74 | 7.18 | |
| Room 7 | Main | Laundry | 8.53 | 7.48 | |
| Room 8 | Main | Bathroom | 6.99 | 5.84 | |
| Room 9 | Second | Primary B | 19.22 | 11.94 | Walk-In Closet(s) |
| Room 10 | Second | Bedroom 2 | 15.42 | 9.87 | |
| Room 11 | Second | Bedroom 3 | 13.81 | 9.48 | |
| Room 12 | Second | Bedroom 4 | 15.42 | 9.48 | |
| Room 13 | Second | Bathroom | 9.05 | 7.25 |
| Washroom Type | No. of Pieces | Level |
| Washroom Type 1 | 3 | Main |
| Washroom Type 2 | 4 | Second |
| Washroom Type 3 | 0 | |
| Washroom Type 4 | 0 | |
| Washroom Type 5 | 0 | |
| Washroom Type 6 | 3 | Main |
| Washroom Type 7 | 4 | Second |
| Washroom Type 8 | 0 | |
| Washroom Type 9 | 0 | |
| Washroom Type 10 | 0 | |
| Washroom Type 11 | 3 | Main |
| Washroom Type 12 | 4 | Second |
| Washroom Type 13 | 0 | |
| Washroom Type 14 | 0 | |
| Washroom Type 15 | 0 | |
| Washroom Type 16 | 3 | Main |
| Washroom Type 17 | 4 | Second |
| Washroom Type 18 | 0 | |
| Washroom Type 19 | 0 | |
| Washroom Type 20 | 0 |
| Total Area: | 0.00 |
| Approximatly Age: | 51-99 |
| Property Type: | Detached |
| Style: | 2-Storey |
| Exterior: | Vinyl Siding |
| Garage Type: | None |
| (Parking/)Drive: | Available |
| Drive Parking Spaces: | 4 |
| Park #1 | |
| Parking Type: | Available |
| Park #2 | |
| Parking Type: | Available |
| Pool: | None |
| Other Structures: | Shed |
| Approximatly Age: | 51-99 |
| Approximatly Square Footage: | 2000-2500 |
| Property Features: | Beach, Lake Access |
| CAC Included: | N |
| Water Included: | N |
| Cabel TV Included: | N |
| Common Elements Included: | N |
| Heat Included: | N |
| Parking Included: | N |
| Condo Tax Included: | N |
| Building Insurance Included: | N |
| Fireplace/Stove: | N |
| Heat Type: | Forced Air |
| Central Air Conditioning: | Central Air |
| Central Vac: | N |
| Laundry Level: | Syste |
| Ensuite Laundry: | F |
| Elevator Lift: | False |
| Sewers: | Septic |
| Water: | Drilled W |
| Water Supply Types: | Drilled Well |
| Utilities-Hydro: | Y |
$
%
Years
This calculator is for demonstration purposes only. Always consult a professional
financial advisor before making personal financial decisions.
| Although the information displayed is believed to be accurate, no warranties or representations are made of any kind. |
| RE/MAX ROUGE RIVER REALTY LTD. |
|
|
Ashok ( Ash ) Patel
Broker
Dir:
416.669.7892
Bus:
905-497-6701
Fax:
905-497-6700
| Virtual Tour | Book Showing | Email a Friend |
Jump To:
At a Glance:
| Type: | Freehold - Detached |
| Area: | Kawartha Lakes |
| Municipality: | Kawartha Lakes |
| Neighbourhood: | Bexley |
| Style: | 2-Storey |
| Approximate Age: | 51-99 |
| Tax: | $2,734 |
| Beds: | 4 |
| Baths: | 2 |
| Fireplace: | N |
| Pool: | None |
Locatin Map:
Payment Calculator:

