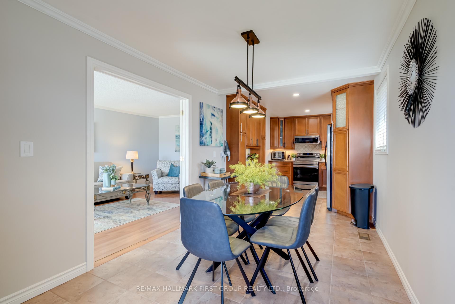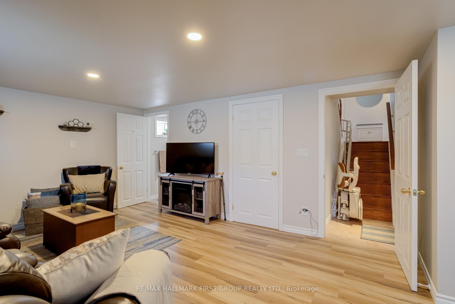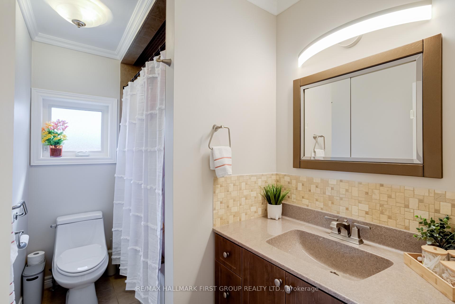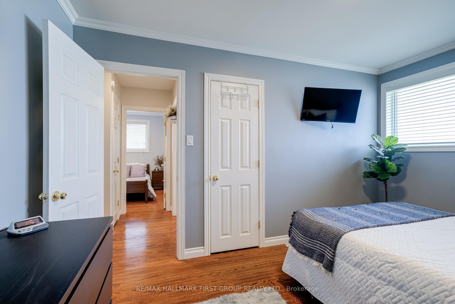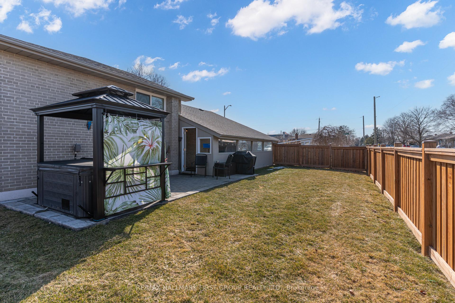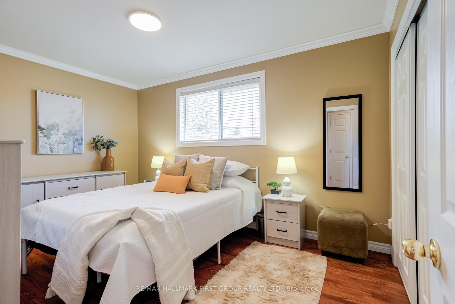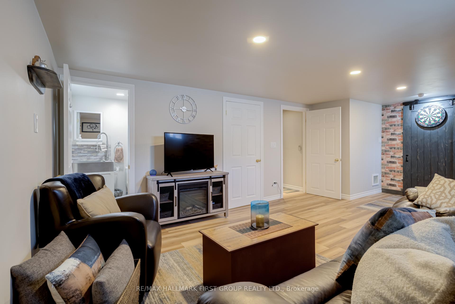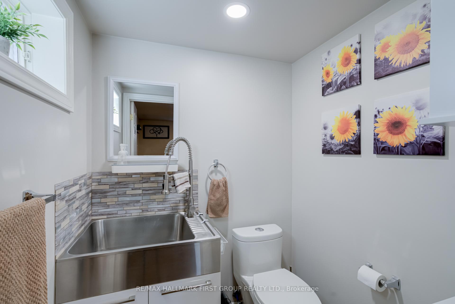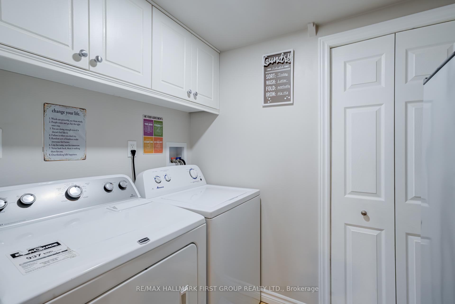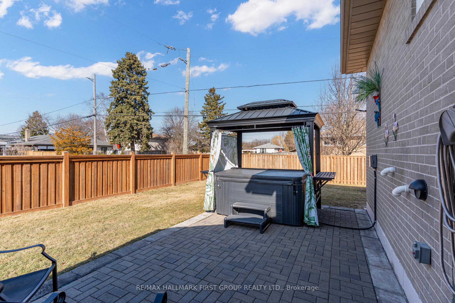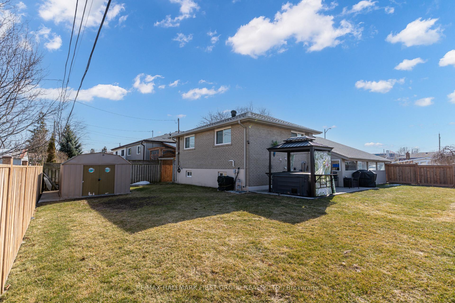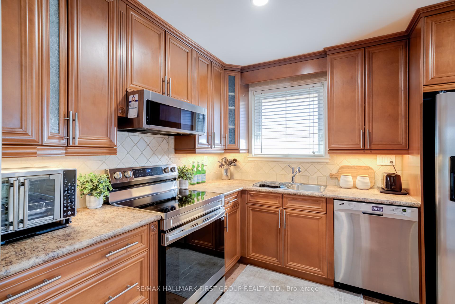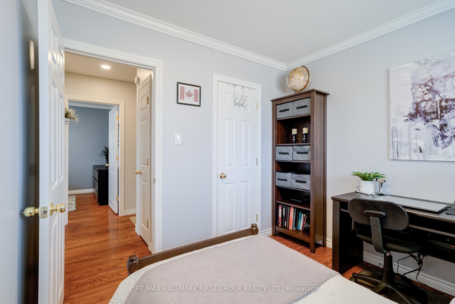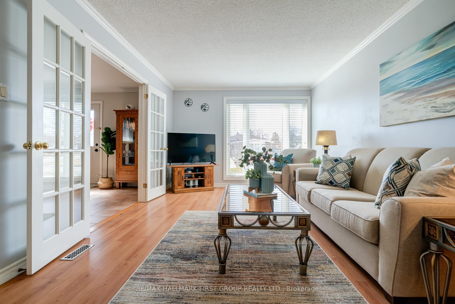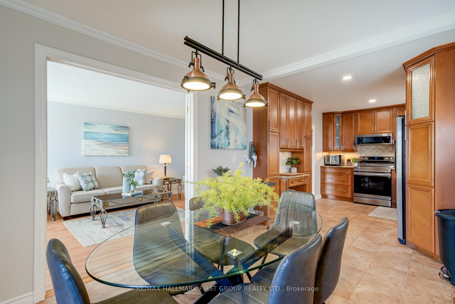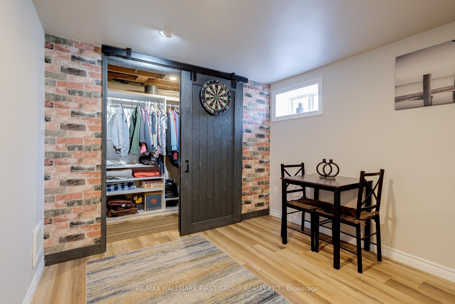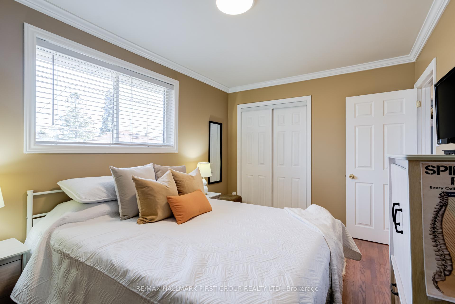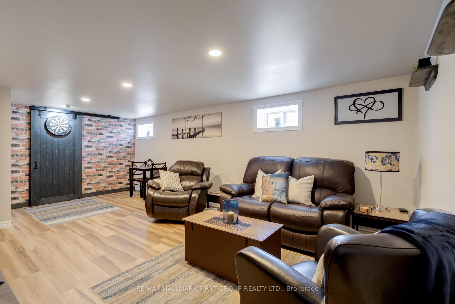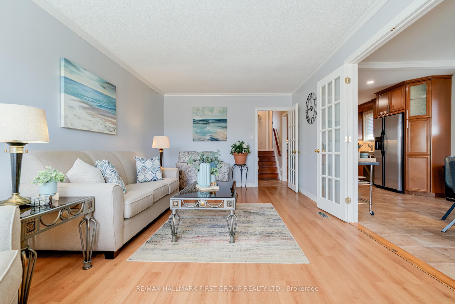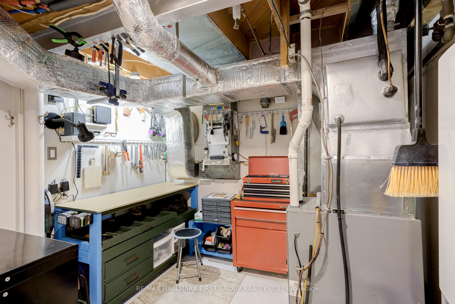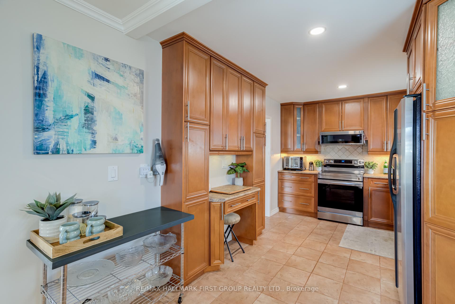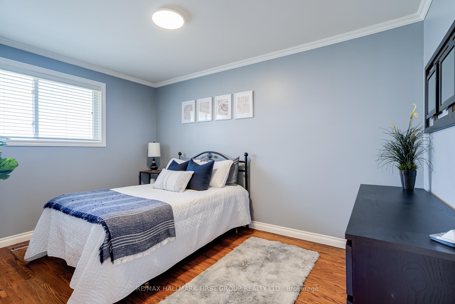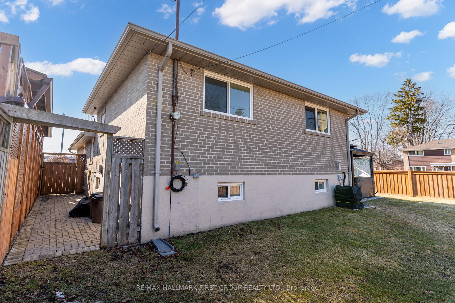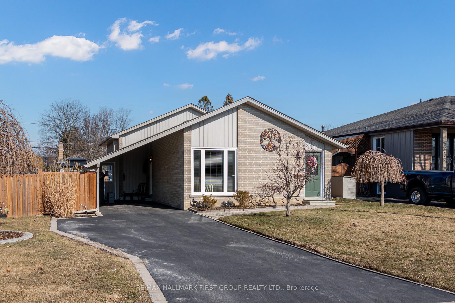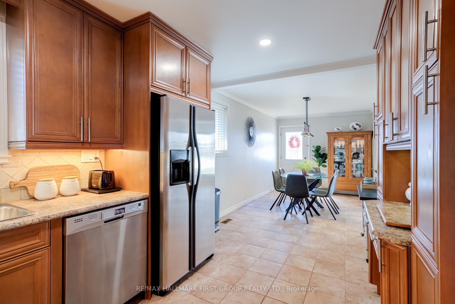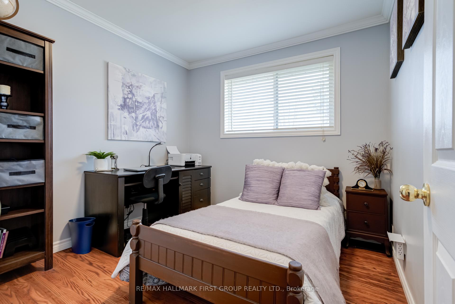$899,800
Available - For Sale
Listing ID: E12030058
729 Cortez Aven , Pickering, L1W 1Y3, Durham
| This beautifully maintained 3-bedroom, 2-bathroom back-split offers modern upgrades while preserving its warm charm. Located in the desirable Bay Ridge community, this home is move-in ready! Over the years, thoughtful updates have been made, including: Electrical upgraded to 100-amp service, engineered hardwood flooring, crown molding, and baseboards, Kitchen renovation with updated cabinetry, flooring, and doors, all windows, entrance doors, and interior doors replaced. Both bathrooms fully renovated with modern fixtures, Roof replaced, including shingles, soffits, eavestroughs, and siding, Basement renovation with a new family room and walk-in closet (2023), Laundry room and bathroom installed in basement with new plumbing and electrical (2019), New fencing, patio, walkways, and hot tub for outdoor enjoyment (2021), New high-efficiency furnace and tankless water heater (2024). With a bright, welcoming layout and updates for comfort and efficiency; this home is perfect for families and entertainers alike. Book your showing today; this home is ready for its next owners. |
| Price | $899,800 |
| Taxes: | $5470.84 |
| Assessment Year: | 2024 |
| Occupancy by: | Owner |
| Address: | 729 Cortez Aven , Pickering, L1W 1Y3, Durham |
| Directions/Cross Streets: | Bayly St & Sandy Beach Rd |
| Rooms: | 6 |
| Rooms +: | 1 |
| Bedrooms: | 3 |
| Bedrooms +: | 0 |
| Family Room: | F |
| Basement: | Finished |
| Level/Floor | Room | Length(ft) | Width(ft) | Descriptions | |
| Room 1 | Ground | Living Ro | 19.68 | 10.99 | Open Concept, Window Floor to Ceil, French Doors |
| Room 2 | Ground | Dining Ro | 13.45 | 9.51 | Open Concept, Combined w/Kitchen |
| Room 3 | Ground | Kitchen | 13.94 | 9.02 | Open Concept, Walk-Out, Combined w/Dining |
| Room 4 | Upper | Primary B | 13.78 | 9.35 | Hardwood Floor, His and Hers Closets |
| Room 5 | Upper | Bedroom 2 | 13.12 | 8.86 | Hardwood Floor |
| Room 6 | Upper | Bedroom 3 | 9.18 | 8.86 | Hardwood Floor |
| Room 7 | Basement | Recreatio | 25.26 | 9.84 |
| Washroom Type | No. of Pieces | Level |
| Washroom Type 1 | 4 | Upper |
| Washroom Type 2 | 2 | Lower |
| Washroom Type 3 | 0 | |
| Washroom Type 4 | 0 | |
| Washroom Type 5 | 0 | |
| Washroom Type 6 | 4 | Upper |
| Washroom Type 7 | 2 | Lower |
| Washroom Type 8 | 0 | |
| Washroom Type 9 | 0 | |
| Washroom Type 10 | 0 |
| Total Area: | 0.00 |
| Property Type: | Detached |
| Style: | Backsplit 3 |
| Exterior: | Brick |
| Garage Type: | Carport |
| Drive Parking Spaces: | 4 |
| Pool: | None |
| CAC Included: | N |
| Water Included: | N |
| Cabel TV Included: | N |
| Common Elements Included: | N |
| Heat Included: | N |
| Parking Included: | N |
| Condo Tax Included: | N |
| Building Insurance Included: | N |
| Fireplace/Stove: | N |
| Heat Type: | Forced Air |
| Central Air Conditioning: | Central Air |
| Central Vac: | N |
| Laundry Level: | Syste |
| Ensuite Laundry: | F |
| Sewers: | Sewer |
$
%
Years
This calculator is for demonstration purposes only. Always consult a professional
financial advisor before making personal financial decisions.
| Although the information displayed is believed to be accurate, no warranties or representations are made of any kind. |
| RE/MAX HALLMARK FIRST GROUP REALTY LTD. |
|
|
Ashok ( Ash ) Patel
Broker
Dir:
416.669.7892
Bus:
905-497-6701
Fax:
905-497-6700
| Virtual Tour | Book Showing | Email a Friend |
Jump To:
At a Glance:
| Type: | Freehold - Detached |
| Area: | Durham |
| Municipality: | Pickering |
| Neighbourhood: | Bay Ridges |
| Style: | Backsplit 3 |
| Tax: | $5,470.84 |
| Beds: | 3 |
| Baths: | 2 |
| Fireplace: | N |
| Pool: | None |
Locatin Map:
Payment Calculator:

