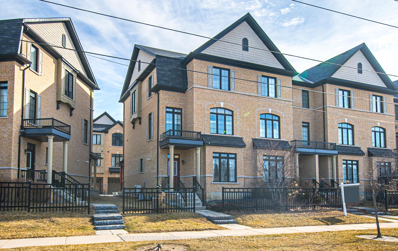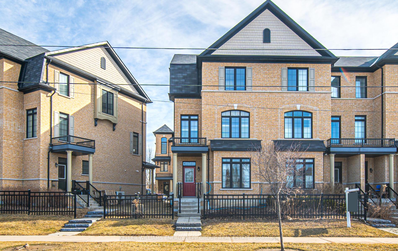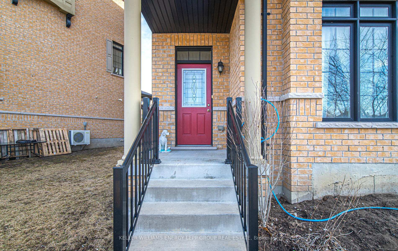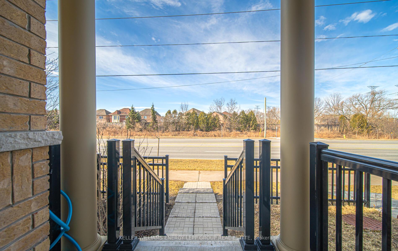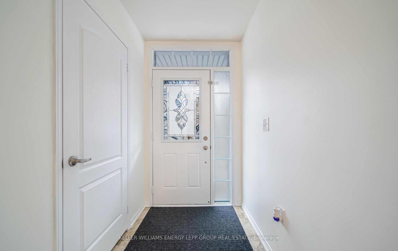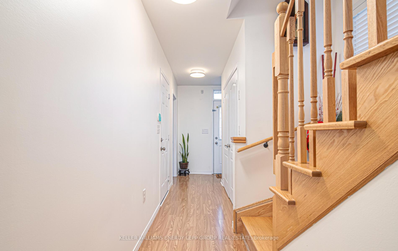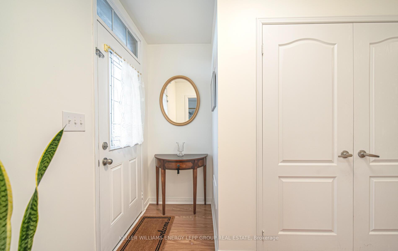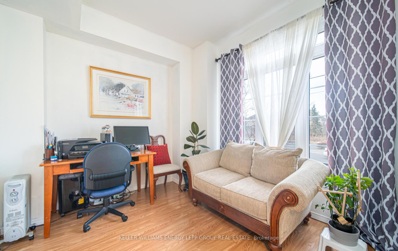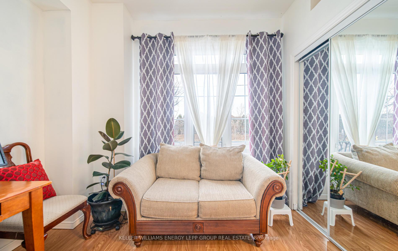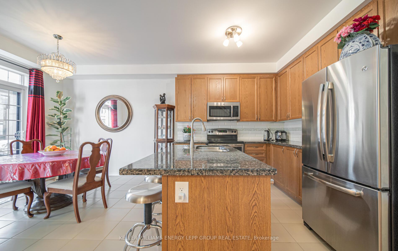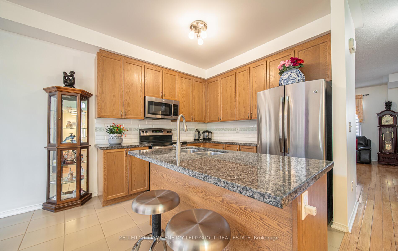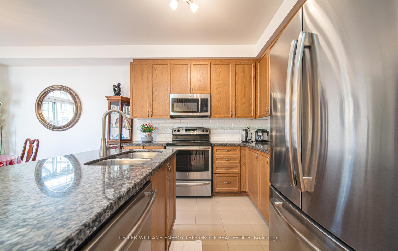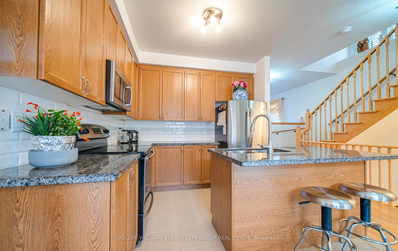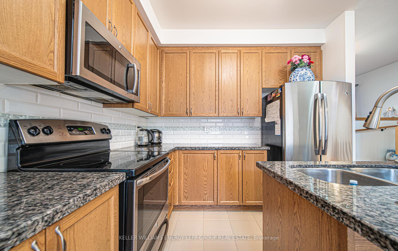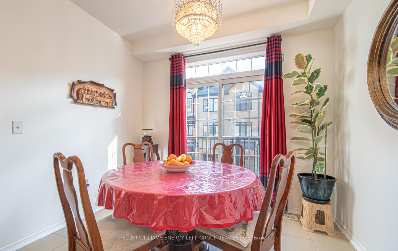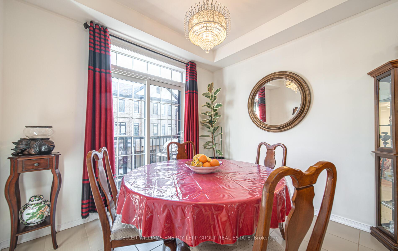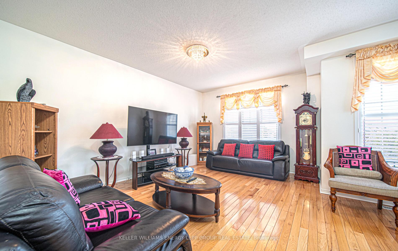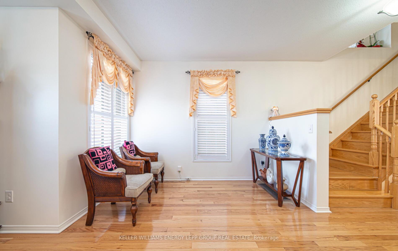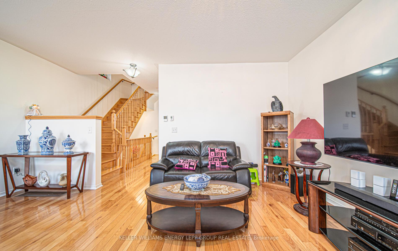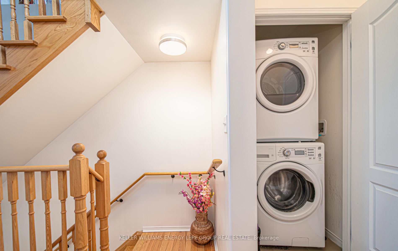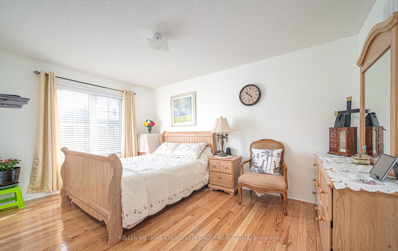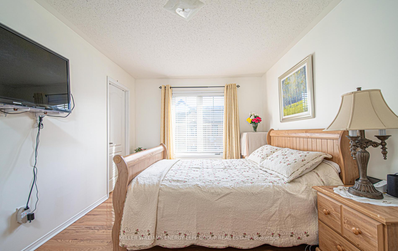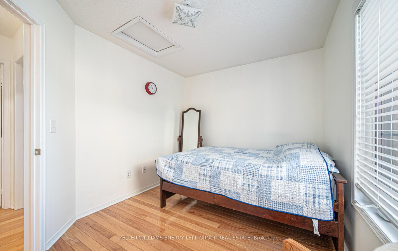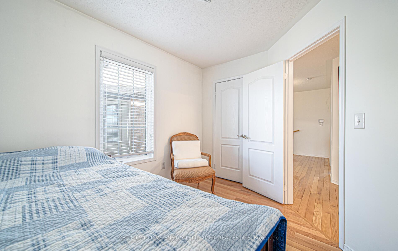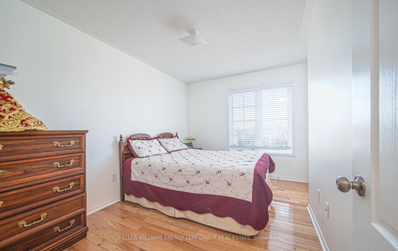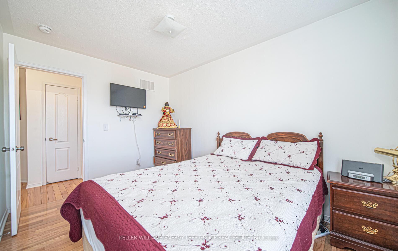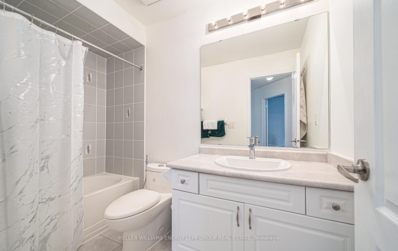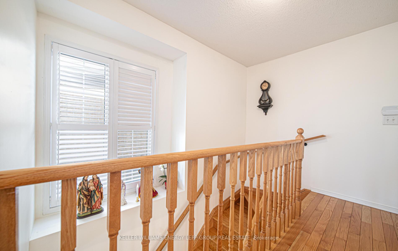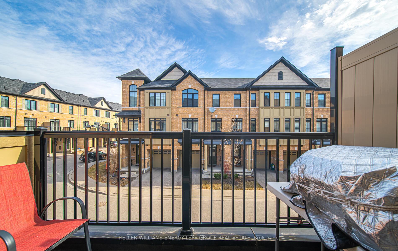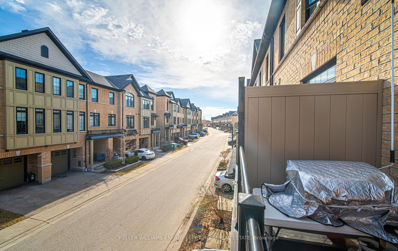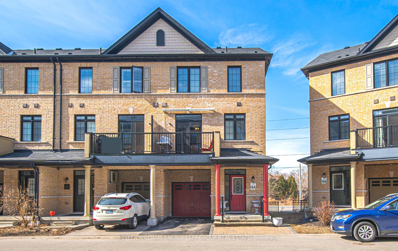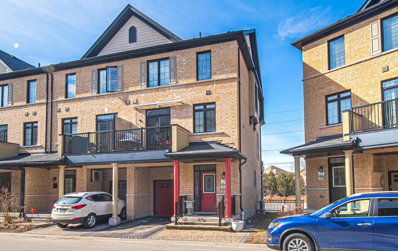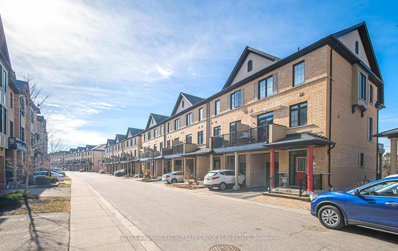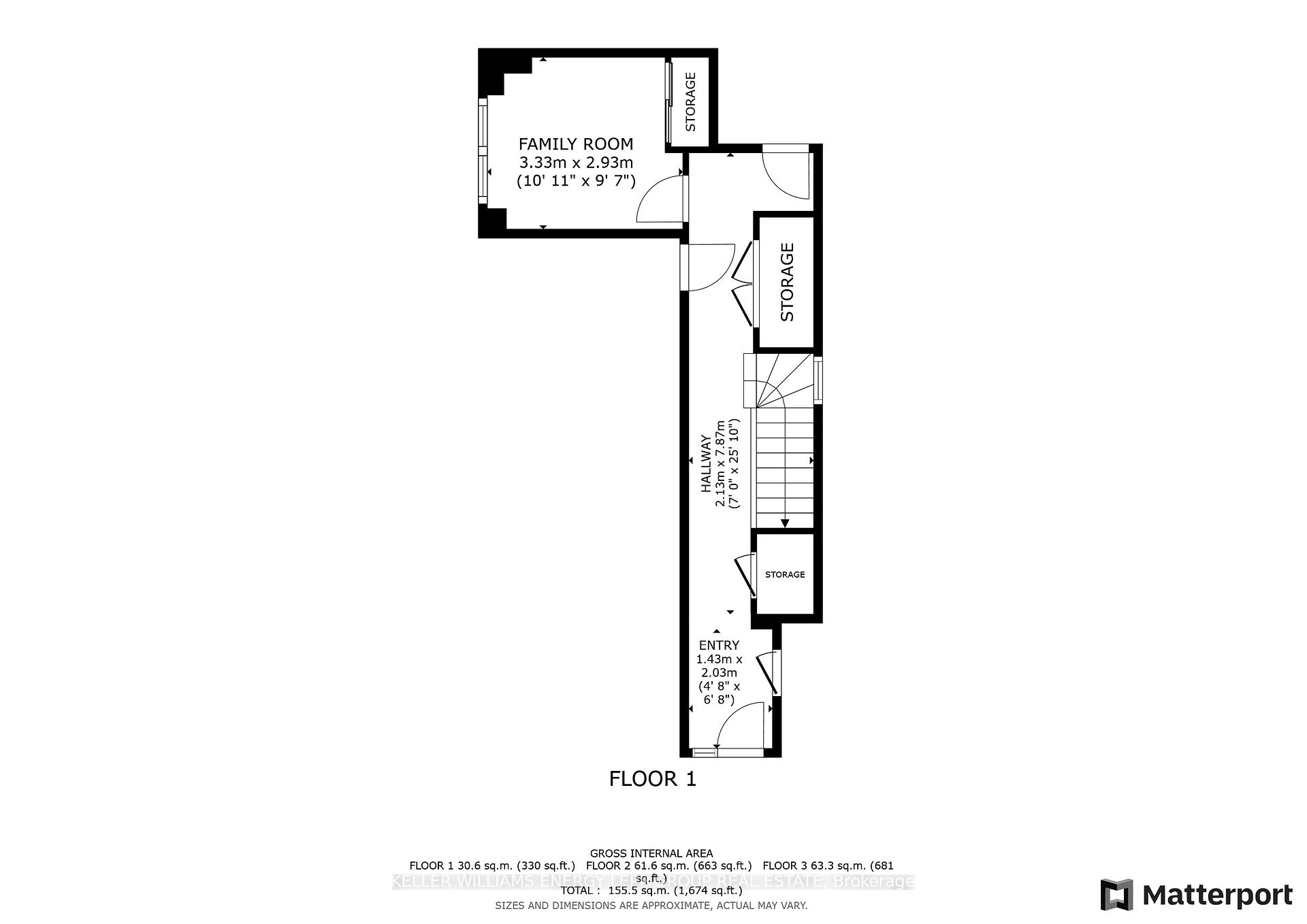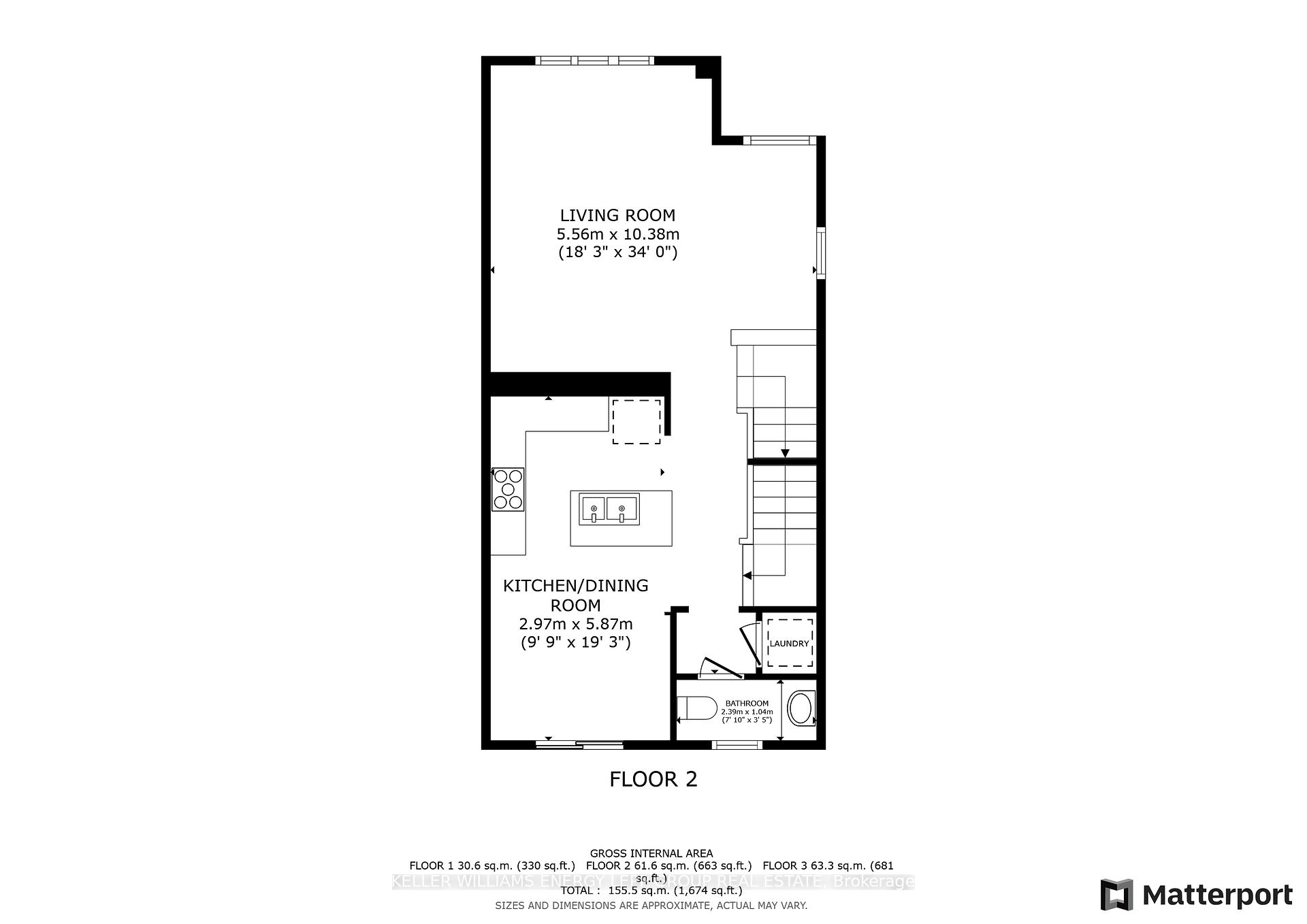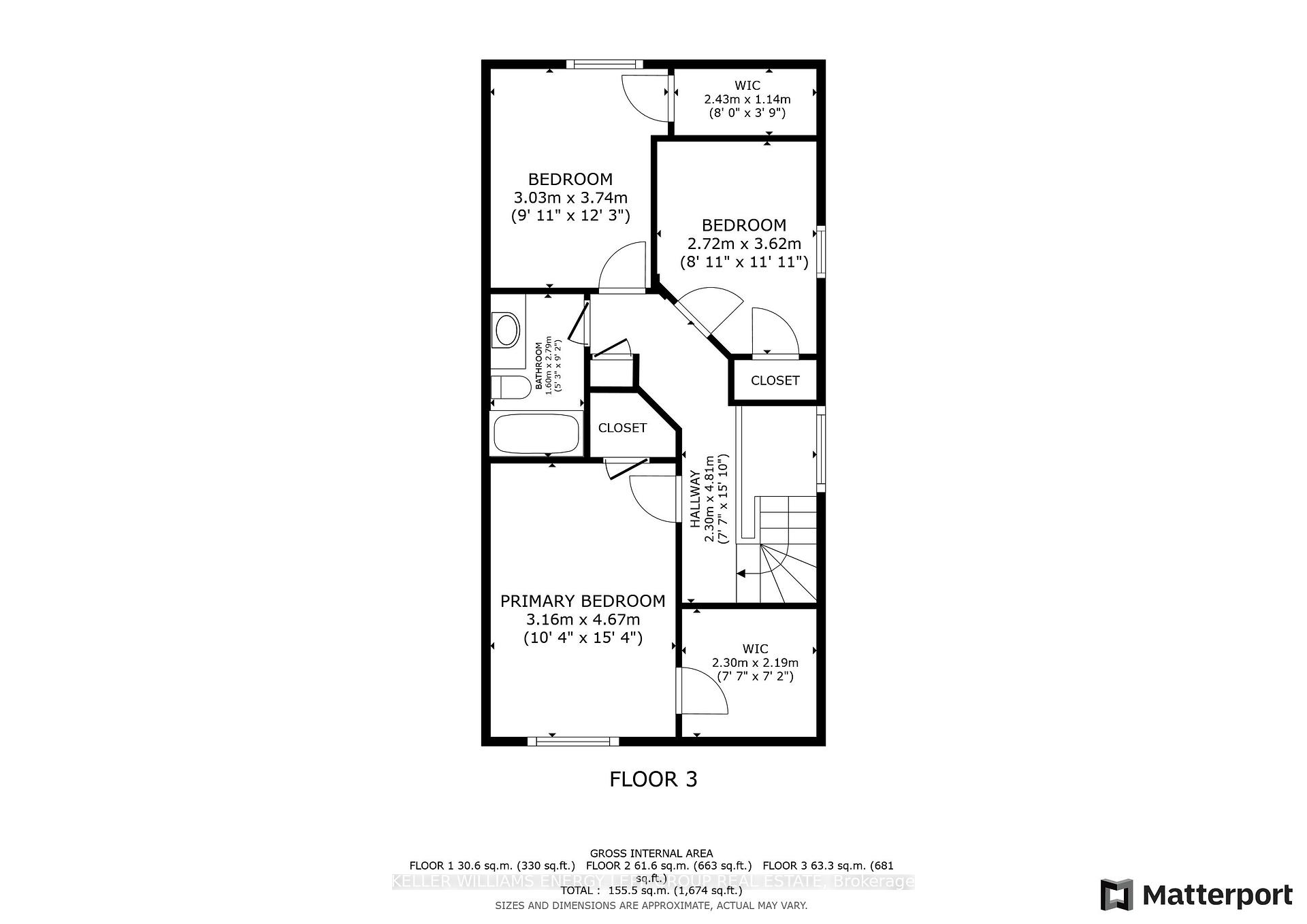$785,000
Available - For Sale
Listing ID: E12035160
24 Quarrie Lane , Ajax, L1T 0N1, Durham
| Stunning end-unit townhouse offers 1910 sqft of beautifully designed living space. The main floor features 9-foot ceilings and extra windows, filling the home with natural light. The upgraded kitchen includes extended cupboards, granite countertops, a stylish backsplash, and a center island with a large eat-in area and walkout to the balcony. The lower level, with laminate flooring, includes a versatile extra bedroom or office and has direct access to the garage. Upstairs, the master bedroom boasts hardwood floors and a walk-in closet. Two additional bedrooms provide ample space for family or guests. Outside, the interlock front walkway adds curb appeal. Located in a high-demand complex, the home is close to schools, shopping centers, transit options, and major highways like the 401 and 407. |
| Price | $785,000 |
| Taxes: | $5729.00 |
| Occupancy by: | Owner |
| Address: | 24 Quarrie Lane , Ajax, L1T 0N1, Durham |
| Directions/Cross Streets: | Harwood/Taunton |
| Rooms: | 7 |
| Bedrooms: | 4 |
| Bedrooms +: | 0 |
| Family Room: | T |
| Basement: | None |
| Level/Floor | Room | Length(ft) | Width(ft) | Descriptions | |
| Room 1 | Main | Family Ro | 34.05 | 18.24 | Hardwood Floor, Large Window |
| Room 2 | Main | Kitchen | 19.25 | 9.74 | Centre Island, Granite Counters, Backsplash |
| Room 3 | Main | Dining Ro | 19.25 | 9.74 | Tile Floor, W/O To Balcony |
| Room 4 | Lower | Office | 9.61 | 10.92 | Laminate, Large Window |
| Room 5 | Upper | Primary B | 15.32 | 10.36 | Walk-In Closet(s), Hardwood Floor, Large Window |
| Room 6 | Upper | Bedroom 2 | 12.27 | 9.94 | Hardwood Floor, Closet, Window |
| Room 7 | Upper | Bedroom 3 | 11.87 | 8.92 | Hardwood Floor, Closet, Window |
| Washroom Type | No. of Pieces | Level |
| Washroom Type 1 | 4 | Upper |
| Washroom Type 2 | 3 | Upper |
| Washroom Type 3 | 2 | Main |
| Washroom Type 4 | 0 | |
| Washroom Type 5 | 0 | |
| Washroom Type 6 | 4 | Upper |
| Washroom Type 7 | 3 | Upper |
| Washroom Type 8 | 2 | Main |
| Washroom Type 9 | 0 | |
| Washroom Type 10 | 0 | |
| Washroom Type 11 | 4 | Upper |
| Washroom Type 12 | 3 | Upper |
| Washroom Type 13 | 2 | Main |
| Washroom Type 14 | 0 | |
| Washroom Type 15 | 0 |
| Total Area: | 0.00 |
| Property Type: | Att/Row/Townhouse |
| Style: | 3-Storey |
| Exterior: | Brick |
| Garage Type: | Attached |
| (Parking/)Drive: | Private |
| Drive Parking Spaces: | 1 |
| Park #1 | |
| Parking Type: | Private |
| Park #2 | |
| Parking Type: | Private |
| Pool: | None |
| CAC Included: | N |
| Water Included: | N |
| Cabel TV Included: | N |
| Common Elements Included: | N |
| Heat Included: | N |
| Parking Included: | N |
| Condo Tax Included: | N |
| Building Insurance Included: | N |
| Fireplace/Stove: | N |
| Heat Type: | Forced Air |
| Central Air Conditioning: | Central Air |
| Central Vac: | N |
| Laundry Level: | Syste |
| Ensuite Laundry: | F |
| Sewers: | Sewer |
$
%
Years
This calculator is for demonstration purposes only. Always consult a professional
financial advisor before making personal financial decisions.
| Although the information displayed is believed to be accurate, no warranties or representations are made of any kind. |
| KELLER WILLIAMS ENERGY LEPP GROUP REAL ESTATE |
|
|
Ashok ( Ash ) Patel
Broker
Dir:
416.669.7892
Bus:
905-497-6701
Fax:
905-497-6700
| Virtual Tour | Book Showing | Email a Friend |
Jump To:
At a Glance:
| Type: | Freehold - Att/Row/Townhouse |
| Area: | Durham |
| Municipality: | Ajax |
| Neighbourhood: | Northwest Ajax |
| Style: | 3-Storey |
| Tax: | $5,729 |
| Beds: | 4 |
| Baths: | 3 |
| Fireplace: | N |
| Pool: | None |
Locatin Map:
Payment Calculator:

