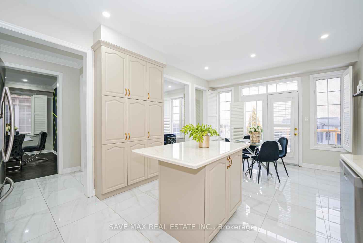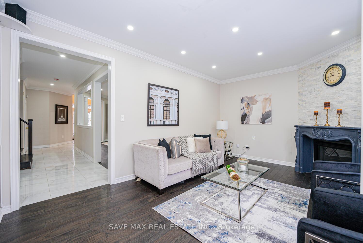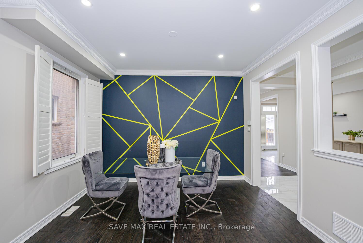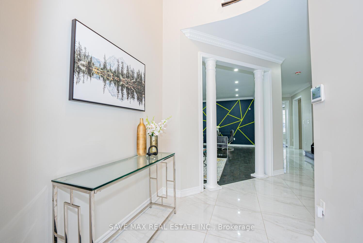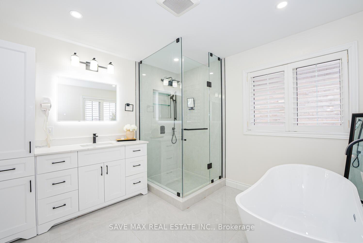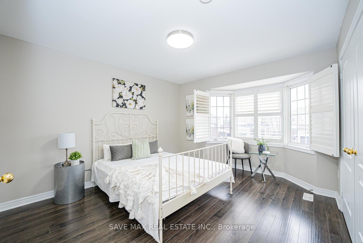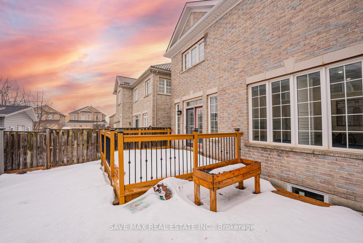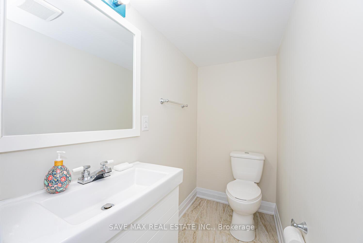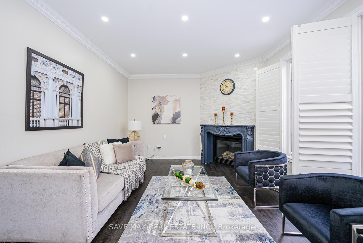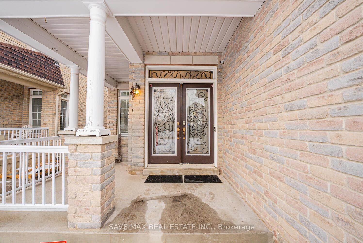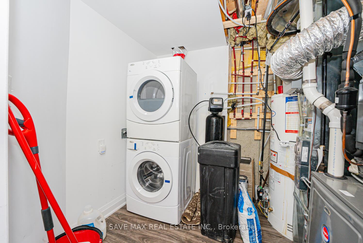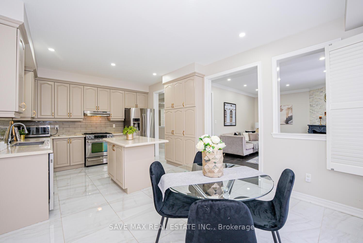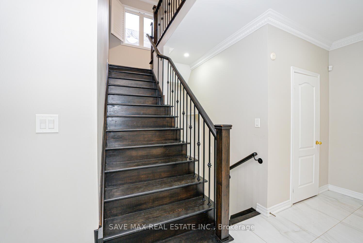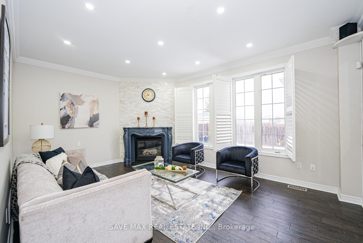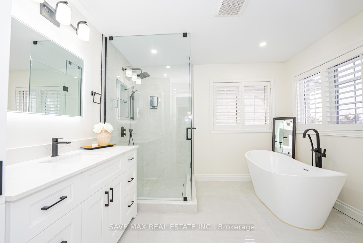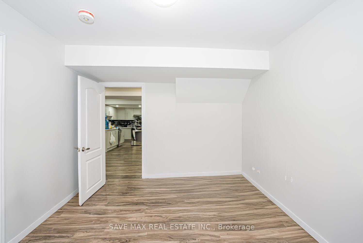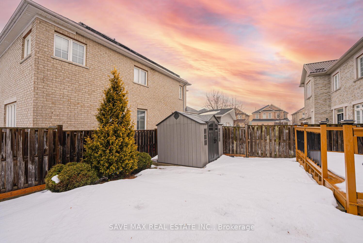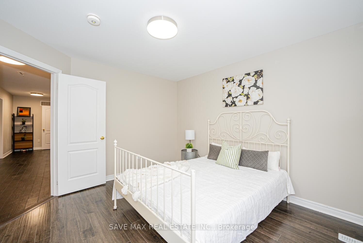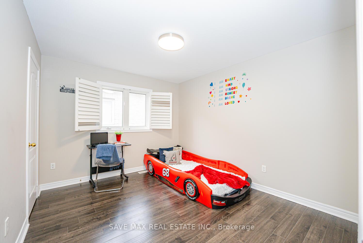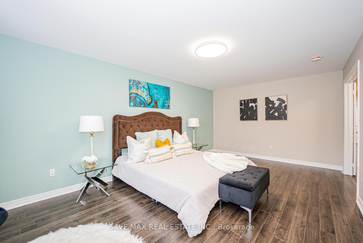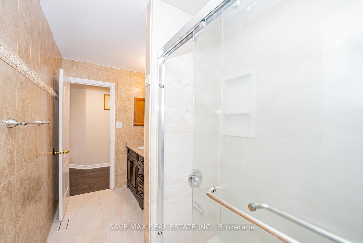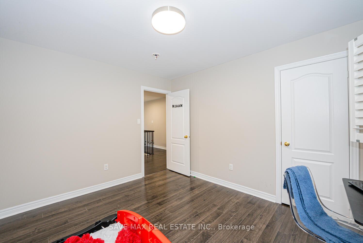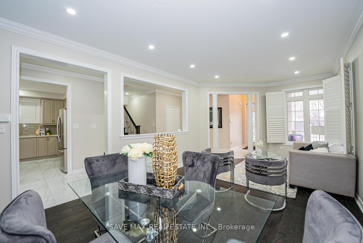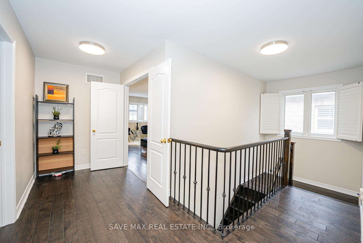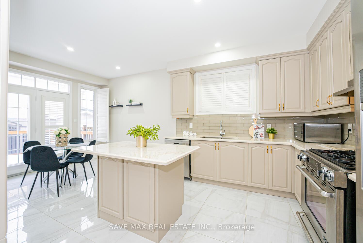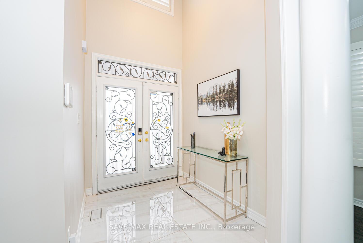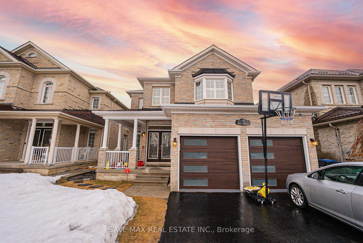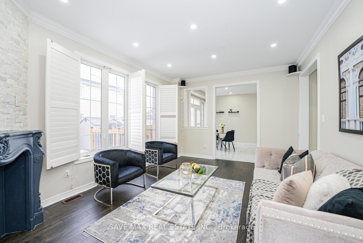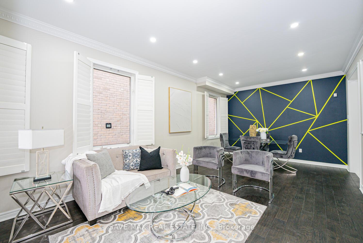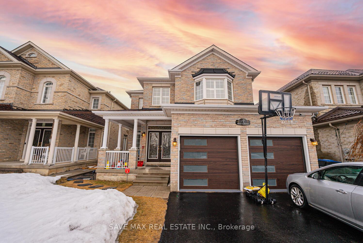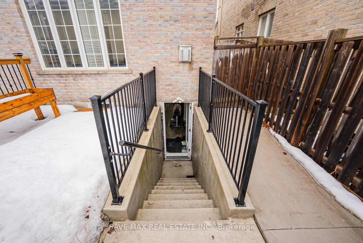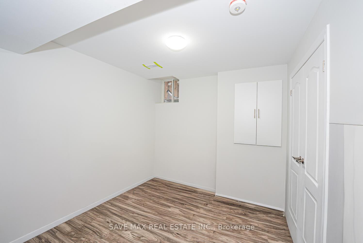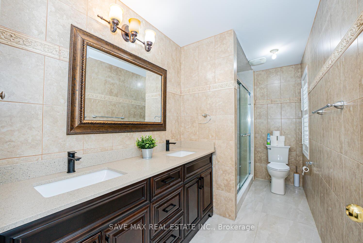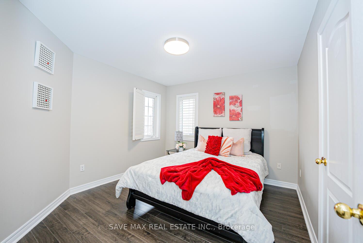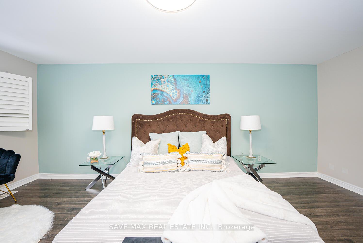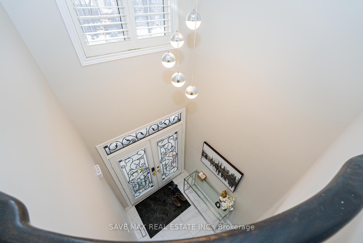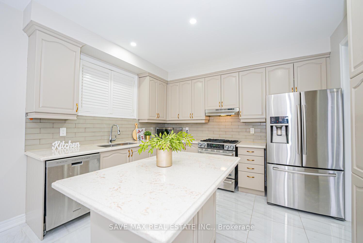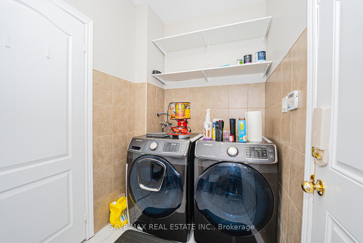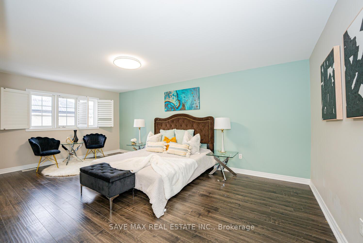$1,449,999
Available - For Sale
Listing ID: W12038329
27 Messina Aven , Brampton, L6Y 0M8, Peel
| Client Remarks Prime Location Steeles & Financial Drive This exquisite, fully renovated 4+2 bedroom, 5-bathroom detached home in Brampton ! Offering top-tier finishes, a stunning open-concept layout, and a almost new legal basement apartment, this home is perfect for families and investors alike. The bright, spacious interiors feature premium hardwood floors throughout, with luxurious laminate flooring in the rooms. The gourmet kitchen is fully renovated with modern finishes, including quartz countertops, and flows seamlessly into the cozy family room with fireplace. Upstairs, the luxurious primary suite boasts a spa-like ensuite, while the legal 2-bedroom basement apartment offers fantastic rental income potential. The home also features a new garage door with electric car charging capabilities and updated lighting throughout, including pot lights on the ground floor. The home has been freshly painted and showcases smooth ceilings in the whole house, making it feel even more spacious and inviting. Situated in a prime location near good schools, major highways, shopping, and parks, this move-in-ready home is an incredible opportunity. Don't miss out schedule you're showing today |
| Price | $1,449,999 |
| Taxes: | $7389.50 |
| Occupancy: | Tenant |
| Address: | 27 Messina Aven , Brampton, L6Y 0M8, Peel |
| Directions/Cross Streets: | Steeles/Financial |
| Rooms: | 9 |
| Rooms +: | 2 |
| Bedrooms: | 4 |
| Bedrooms +: | 2 |
| Family Room: | T |
| Basement: | Full |
| Level/Floor | Room | Length(ft) | Width(ft) | Descriptions | |
| Room 1 | Ground | Foyer | 6.82 | 6.33 | Porcelain Floor |
| Room 2 | Ground | Living Ro | 12.3 | 22.07 | Hardwood Floor, Window |
| Room 3 | Ground | Dining Ro | 12.3 | 22.07 | Hardwood Floor, Window |
| Room 4 | Ground | Kitchen | 12.07 | 9.97 | Stainless Steel Appl, Porcelain Floor, Breakfast Area |
| Room 5 | Ground | Breakfast | 12.07 | 9.97 | W/O To Yard, Porcelain Floor, W/O To Patio |
| Room 6 | Ground | Family Ro | 12.4 | 18.14 | Fireplace, Hardwood Floor, California Shutters |
| Room 7 | Second | Primary B | 11.97 | 19.98 | Laminate, California Shutters, 4 Pc Bath |
| Room 8 | Second | Bedroom 2 | 11.58 | 12.5 | Laminate, California Shutters, Carpet Free |
| Room 9 | Second | Bedroom 3 | 11.97 | 10.99 | Laminate, California Shutters, Large Window |
| Room 10 | Second | Bedroom 4 | 10.5 | 12.07 | Laminate, California Shutters, Bay Window |
| Washroom Type | No. of Pieces | Level |
| Washroom Type 1 | 2 | Ground |
| Washroom Type 2 | 3 | Second |
| Washroom Type 3 | 4 | Second |
| Washroom Type 4 | 3 | Basement |
| Washroom Type 5 | 2 | Basement |
| Washroom Type 6 | 2 | Ground |
| Washroom Type 7 | 3 | Second |
| Washroom Type 8 | 4 | Second |
| Washroom Type 9 | 3 | Basement |
| Washroom Type 10 | 2 | Basement |
| Washroom Type 11 | 2 | Ground |
| Washroom Type 12 | 3 | Second |
| Washroom Type 13 | 4 | Second |
| Washroom Type 14 | 3 | Basement |
| Washroom Type 15 | 2 | Basement |
| Total Area: | 0.00 |
| Property Type: | Detached |
| Style: | 2-Storey |
| Exterior: | Brick Front |
| Garage Type: | Built-In |
| (Parking/)Drive: | Private |
| Drive Parking Spaces: | 4 |
| Park #1 | |
| Parking Type: | Private |
| Park #2 | |
| Parking Type: | Private |
| Pool: | None |
| Approximatly Square Footage: | 2500-3000 |
| Property Features: | Fenced Yard, Park |
| CAC Included: | N |
| Water Included: | N |
| Cabel TV Included: | N |
| Common Elements Included: | N |
| Heat Included: | N |
| Parking Included: | N |
| Condo Tax Included: | N |
| Building Insurance Included: | N |
| Fireplace/Stove: | Y |
| Heat Type: | Forced Air |
| Central Air Conditioning: | Central Air |
| Central Vac: | N |
| Laundry Level: | Syste |
| Ensuite Laundry: | F |
| Sewers: | Sewer |
$
%
Years
This calculator is for demonstration purposes only. Always consult a professional
financial advisor before making personal financial decisions.
| Although the information displayed is believed to be accurate, no warranties or representations are made of any kind. |
| SAVE MAX REAL ESTATE INC. |
|
|
Ashok ( Ash ) Patel
Broker
Dir:
416.669.7892
Bus:
905-497-6701
Fax:
905-497-6700
| Virtual Tour | Book Showing | Email a Friend |
Jump To:
At a Glance:
| Type: | Freehold - Detached |
| Area: | Peel |
| Municipality: | Brampton |
| Neighbourhood: | Bram West |
| Style: | 2-Storey |
| Tax: | $7,389.5 |
| Beds: | 4+2 |
| Baths: | 5 |
| Fireplace: | Y |
| Pool: | None |
Locatin Map:
Payment Calculator:

