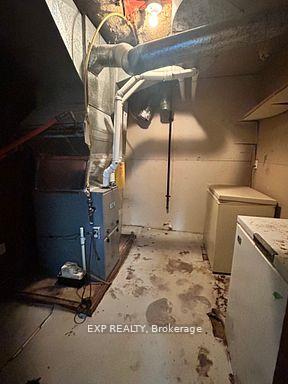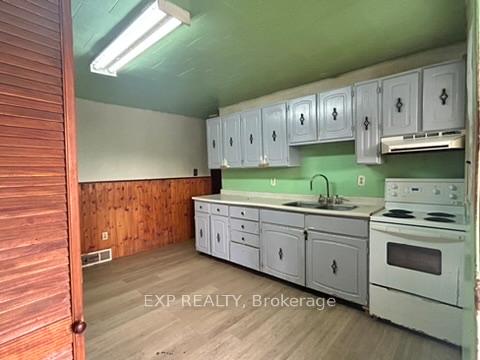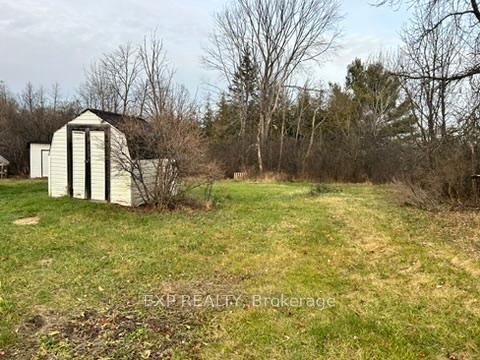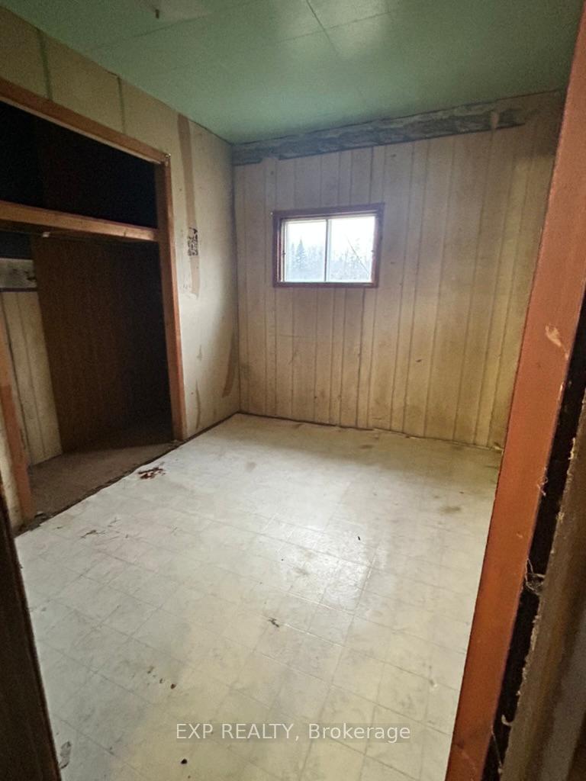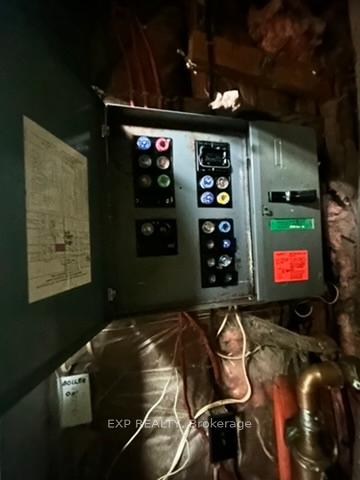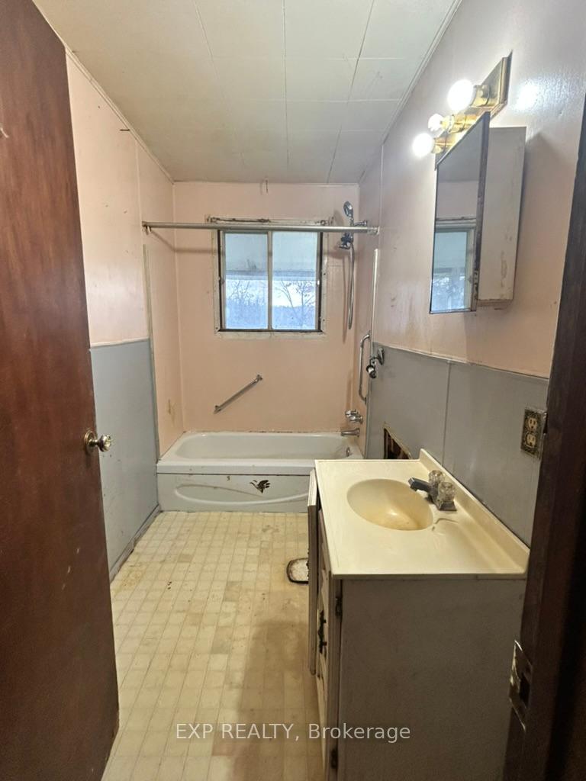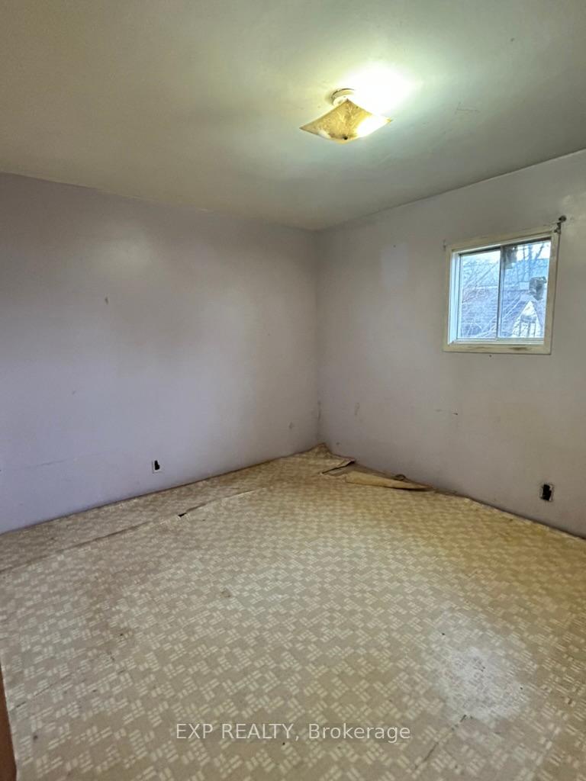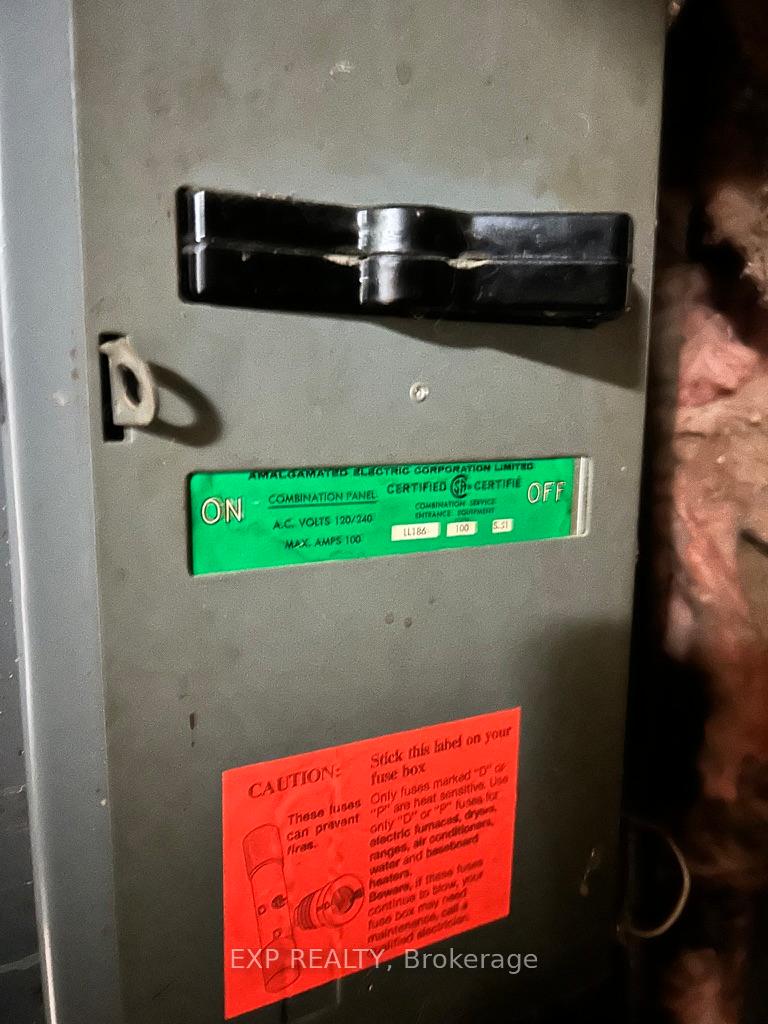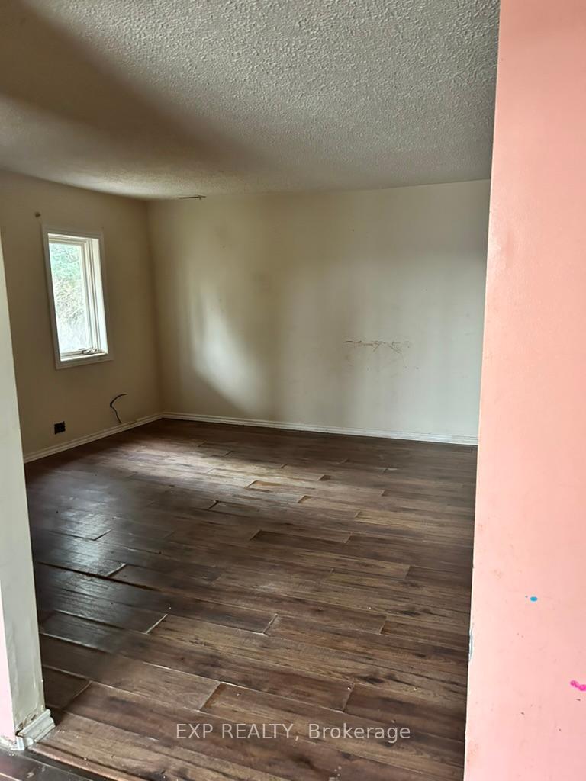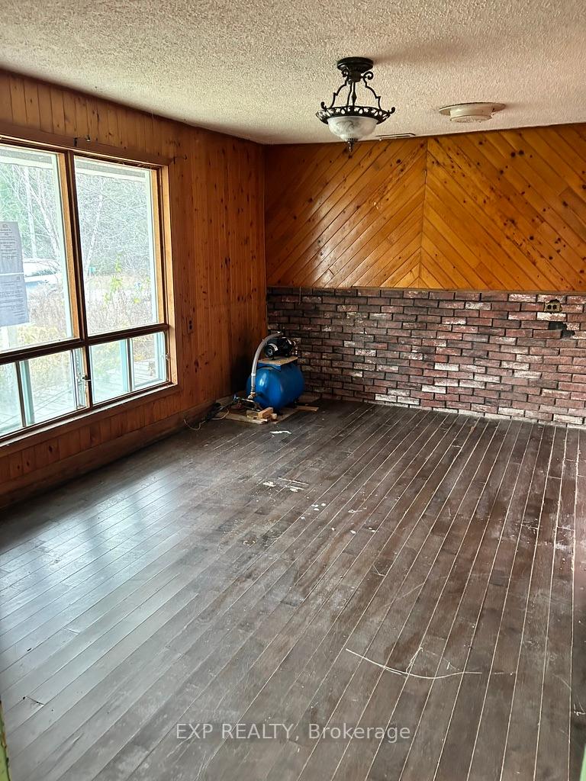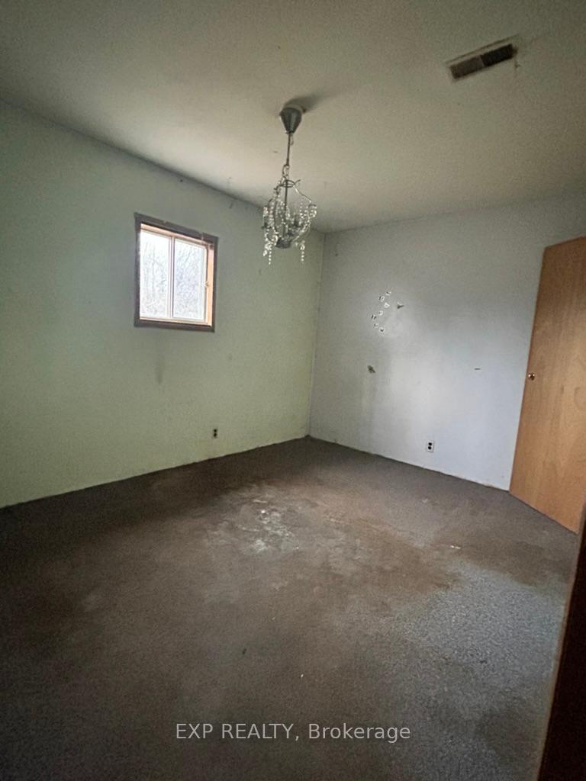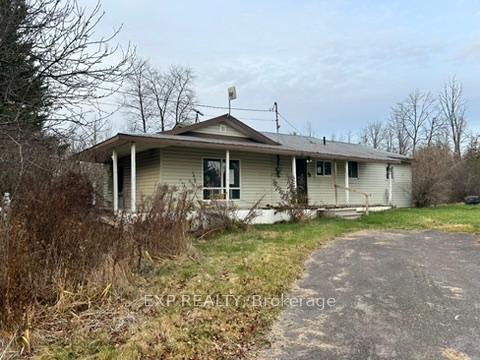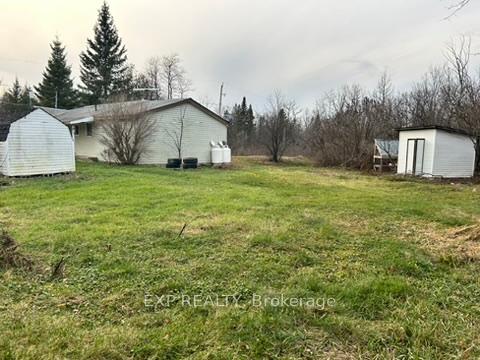$178,200
Available - For Sale
Listing ID: X12038490
70 Kunopaski Road , Admaston/Bromley, K7V 3Z7, Renfrew
| Opportunity Awaits at 70 Kunopaski Road, Renfrew, ON! Attention contractors, renovators, and savvy investors! Situated on a 0.475 acre lot in a peaceful rural setting, 70 Kunopaski Road provides the perfect canvas for those with vision and expertise. Key Property Features: Ample outdoor space offers potential for landscaping or future enhancements. Structure in Need of Repairs: The property requires significant renovations, presenting an opportunity for contractors or experienced investors looking to restore, flip, or customize a home to their exact specifications. Prime Location: Located just outside of Renfrew, a vibrant town with a welcoming community, excellent schools, shops, and essential services. The Area: Renfrew is the gateway to the Ottawa Valley and offers a perfect blend of small-town charm and modern convenience. The surrounding area is a paradise for outdoor enthusiasts, with proximity to countless freshwater lakes, the Ottawa River, andscenic trails for hiking, biking, and snowmobiling. If you're ready to roll up your sleeves and put in the work, this property has good potential.Bring your vision, tools, and creativity to transform 70 Kunopaski Road into a property to be proud of or the project that brings great returns.Contact Erica today for more details or to schedule a viewing and take the frst step toward your next big project! Note: Property is being sold as-is, where-is without any representation or warranties. |
| Price | $178,200 |
| Taxes: | $1962.00 |
| Occupancy: | Vacant |
| Address: | 70 Kunopaski Road , Admaston/Bromley, K7V 3Z7, Renfrew |
| Acreage: | < .50 |
| Directions/Cross Streets: | From Renfrew take Hwy.132 towards Dacre. Turn left on Kunpaski Road. #70 will be on the left side. |
| Rooms: | 3 |
| Bedrooms: | 3 |
| Bedrooms +: | 0 |
| Family Room: | F |
| Basement: | None |
| Washroom Type | No. of Pieces | Level |
| Washroom Type 1 | 4 | Main |
| Washroom Type 2 | 0 | |
| Washroom Type 3 | 0 | |
| Washroom Type 4 | 0 | |
| Washroom Type 5 | 0 | |
| Washroom Type 6 | 4 | Main |
| Washroom Type 7 | 0 | |
| Washroom Type 8 | 0 | |
| Washroom Type 9 | 0 | |
| Washroom Type 10 | 0 | |
| Washroom Type 11 | 4 | Main |
| Washroom Type 12 | 0 | |
| Washroom Type 13 | 0 | |
| Washroom Type 14 | 0 | |
| Washroom Type 15 | 0 |
| Total Area: | 0.00 |
| Approximatly Age: | 51-99 |
| Property Type: | Detached |
| Style: | Bungalow |
| Exterior: | Vinyl Siding |
| Garage Type: | None |
| (Parking/)Drive: | Private, L |
| Drive Parking Spaces: | 4 |
| Park #1 | |
| Parking Type: | Private, L |
| Park #2 | |
| Parking Type: | Private |
| Park #3 | |
| Parking Type: | Lane |
| Pool: | None |
| Other Structures: | Garden Shed |
| Approximatly Age: | 51-99 |
| Approximatly Square Footage: | 1100-1500 |
| Property Features: | School Bus R, Rec./Commun.Centre |
| CAC Included: | N |
| Water Included: | N |
| Cabel TV Included: | N |
| Common Elements Included: | N |
| Heat Included: | N |
| Parking Included: | N |
| Condo Tax Included: | N |
| Building Insurance Included: | N |
| Fireplace/Stove: | N |
| Heat Type: | Forced Air |
| Central Air Conditioning: | None |
| Central Vac: | N |
| Laundry Level: | Syste |
| Ensuite Laundry: | F |
| Sewers: | Septic |
| Water: | Unknown |
| Water Supply Types: | Unknown |
| Utilities-Cable: | A |
| Utilities-Hydro: | Y |
$
%
Years
This calculator is for demonstration purposes only. Always consult a professional
financial advisor before making personal financial decisions.
| Although the information displayed is believed to be accurate, no warranties or representations are made of any kind. |
| EXP REALTY |
|
|
Ashok ( Ash ) Patel
Broker
Dir:
416.669.7892
Bus:
905-497-6701
Fax:
905-497-6700
| Book Showing | Email a Friend |
Jump To:
At a Glance:
| Type: | Freehold - Detached |
| Area: | Renfrew |
| Municipality: | Admaston/Bromley |
| Neighbourhood: | 541 - Admaston/Bromley |
| Style: | Bungalow |
| Approximate Age: | 51-99 |
| Tax: | $1,962 |
| Beds: | 3 |
| Baths: | 1 |
| Fireplace: | N |
| Pool: | None |
Locatin Map:
Payment Calculator:

