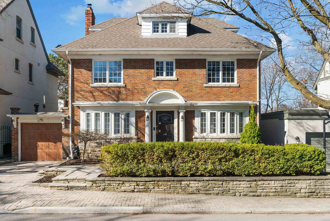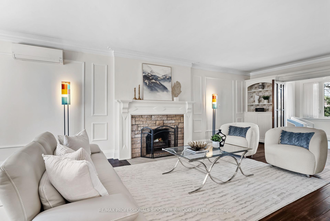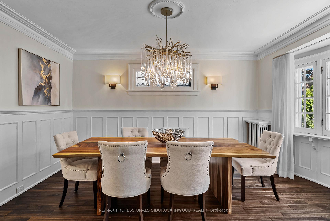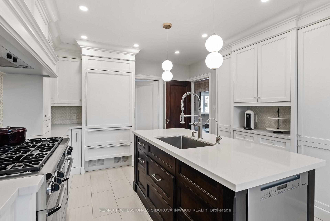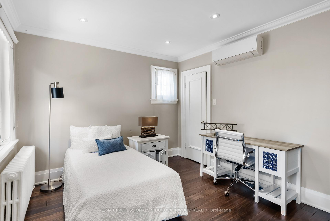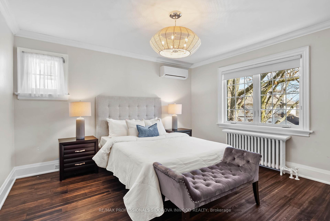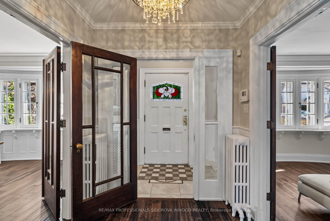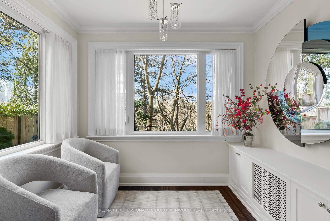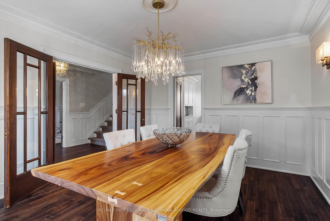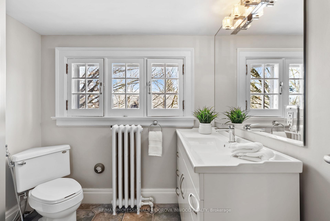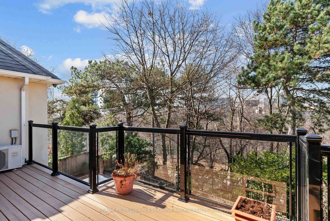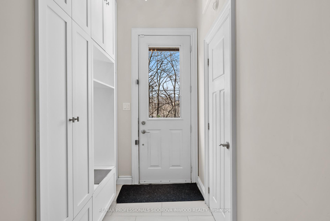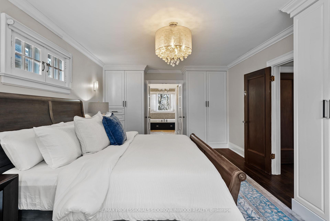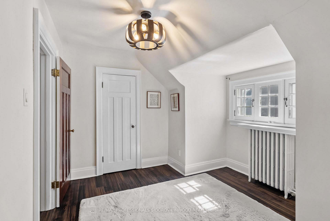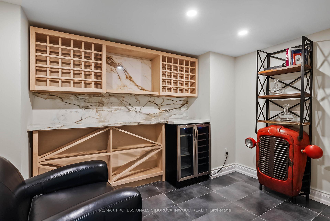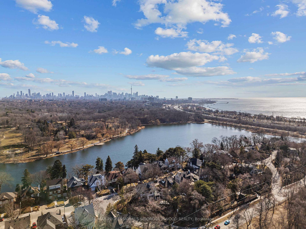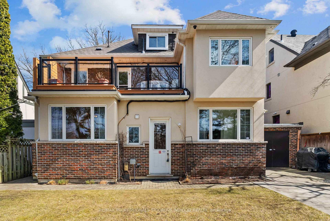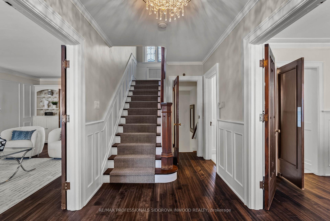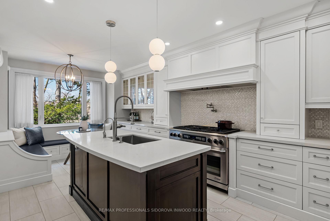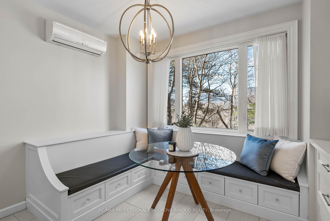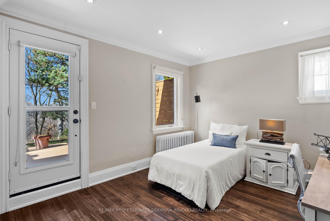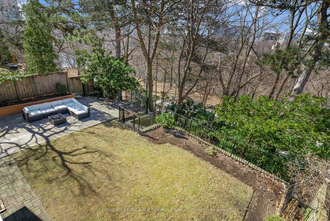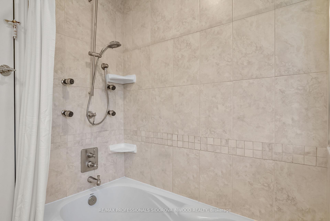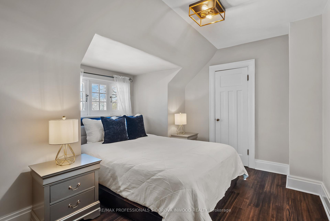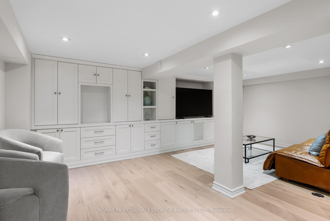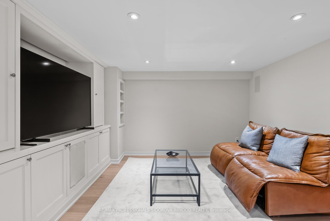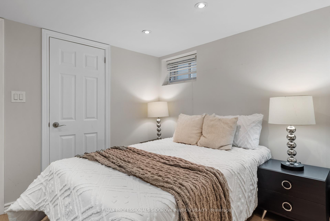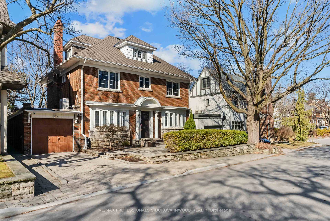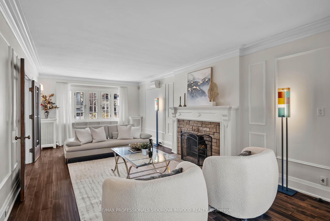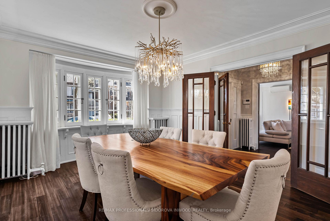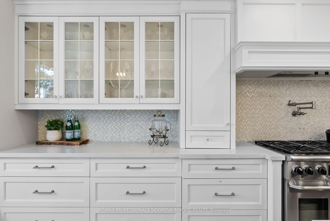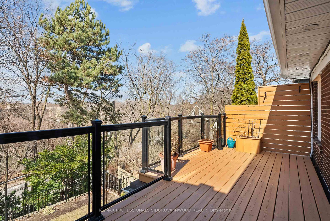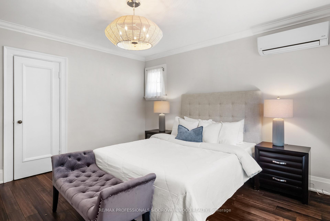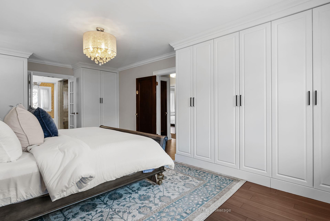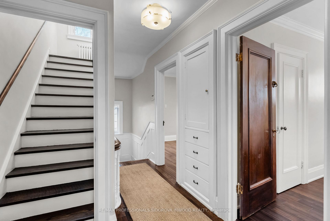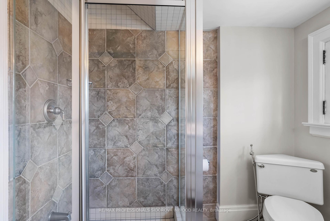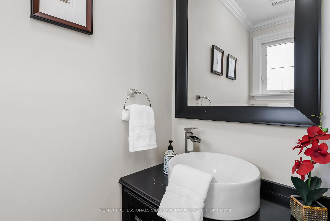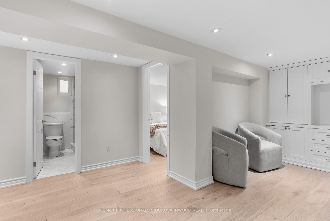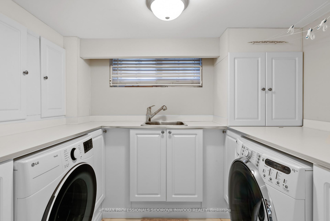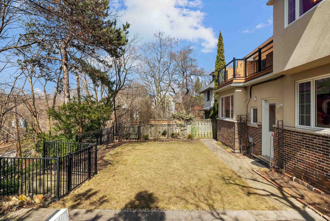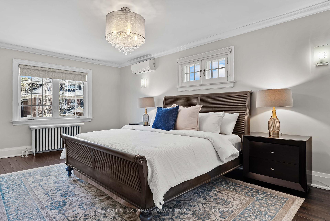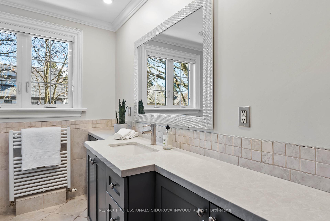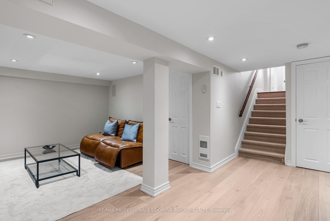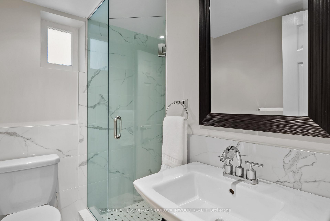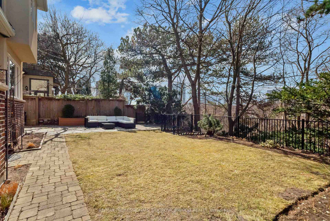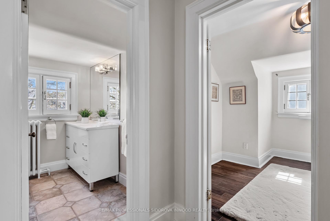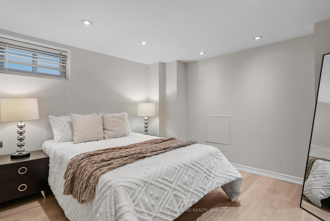$3,448,000
Available - For Sale
Listing ID: W12038281
6 Grenadier Heig , Toronto, M6S 2W6, Toronto
| Rare Opportunity To Own This Majestic Grand Central Hall Renovated 3 Storey Home On Secluded & Prestige Grenadier Heights. Prime Location On Cul De Sac With Ravine Settings. Spacious Formal Living Room With Wainscotting, Crown Mouldings, Hardwood Floors, French Doors, Fireplace, Oval Windows, Custom Shelves, & W/O Den/Office W/Large Windows. Spacious Dining W/Wainscotting, Crown Moulding, Hardwood Floors W/O to Stunning Designer Eat In Kitchen W/Heated Floors, Quartz Counters & Central Island, Pot Lights, St/St Appliances & Breakfast Area. Spectacular Patio & Ravine Perennial Oasis-Garden. Muskoka Like Settings. Spacious 5+1 Bedrooms & 5 Renovated Bath. Large Master W/Custom W/W Closets, Walk In Closet & "Spa" 5 Pc Ensuite With Large Sep Shower, Air Jet Tub, Double Vanity, & Heated Floors. 2nd Bdrm Has W/Out To Terrace W/Spectacular Views. 3rd Floor: 2 Bedrooms & 3 Pc Bath. Professionally Finished Basement W/Hardwood Flrs & Many Pot Lights Featuring Family Room W/Custom Entertainment Centre & B/I Shelves & W/O Wine Cellar, Guest Bedroom, Reno Bath, Utility/Laundry Room & Workshop. This Home Has A Private Drive & Attached Garage. Enjoy An Easy Stroll To High Park, Lake Ontario & Bloor West Village Shops, Restaurants & Subway. Walking Distance To Swansea Ps, Humberside Ci, Rennie Park & Catfish Pond Trails. 15 Min To Downtown. Please See The List Of Upgrades & Inclusions. This House Has A Ravine Access At The Back From Ellis Ave! |
| Price | $3,448,000 |
| Taxes: | $14227.00 |
| Occupancy by: | Owner |
| Address: | 6 Grenadier Heig , Toronto, M6S 2W6, Toronto |
| Directions/Cross Streets: | ELLIS AVE/ GRENADIER HTS/ CUL DE SUC |
| Rooms: | 9 |
| Rooms +: | 4 |
| Bedrooms: | 5 |
| Bedrooms +: | 1 |
| Family Room: | F |
| Basement: | Finished |
| Level/Floor | Room | Length(ft) | Width(ft) | Descriptions | |
| Room 1 | Ground | Foyer | Hardwood Floor, 2 Pc Bath, Closet | ||
| Room 2 | Ground | Living Ro | French Doors, Fireplace, Wainscoting | ||
| Room 3 | Ground | Office | Hardwood Floor, Large Window, B/I Shelves | ||
| Room 4 | Ground | Dining Ro | Wainscoting, Hardwood Floor, Crown Moulding | ||
| Room 5 | Ground | Kitchen | Quartz Counter, Centre Island, Stainless Steel Appl | ||
| Room 6 | Ground | Breakfast | Pot Lights, Eat-in Kitchen, Picture Window | ||
| Room 7 | Second | Primary B | W/W Closet, Walk-In Closet(s), 5 Pc Bath | ||
| Room 8 | Second | Bedroom 2 | W/O To Terrace, Hardwood Floor, Closet | ||
| Room 9 | Second | Bedroom 3 | Hardwood Floor, Closet, Window | ||
| Room 10 | Third | Bedroom 4 | Hardwood Floor, Closet, Window | ||
| Room 11 | Third | Bedroom 5 | Hardwood Floor, Closet, Window | ||
| Room 12 | Basement | Family Ro | Hardwood Floor, Pot Lights, B/I Bookcase | ||
| Room 13 | Basement | Bedroom | Hardwood Floor, Pot Lights, Window | ||
| Room 14 | Basement | Den | Ceramic Floor, B/I Shelves |
| Washroom Type | No. of Pieces | Level |
| Washroom Type 1 | 2 | Ground |
| Washroom Type 2 | 3 | Second |
| Washroom Type 3 | 5 | Second |
| Washroom Type 4 | 3 | Third |
| Washroom Type 5 | 3 | Basement |
| Total Area: | 0.00 |
| Property Type: | Detached |
| Style: | 3-Storey |
| Exterior: | Brick, Stone |
| Garage Type: | Attached |
| (Parking/)Drive: | Private |
| Drive Parking Spaces: | 2 |
| Park #1 | |
| Parking Type: | Private |
| Park #2 | |
| Parking Type: | Private |
| Pool: | None |
| Property Features: | Cul de Sac/D, Lake/Pond |
| CAC Included: | N |
| Water Included: | N |
| Cabel TV Included: | N |
| Common Elements Included: | N |
| Heat Included: | N |
| Parking Included: | N |
| Condo Tax Included: | N |
| Building Insurance Included: | N |
| Fireplace/Stove: | Y |
| Heat Type: | Water |
| Central Air Conditioning: | Wall Unit(s |
| Central Vac: | N |
| Laundry Level: | Syste |
| Ensuite Laundry: | F |
| Sewers: | Sewer |
$
%
Years
This calculator is for demonstration purposes only. Always consult a professional
financial advisor before making personal financial decisions.
| Although the information displayed is believed to be accurate, no warranties or representations are made of any kind. |
| RE/MAX PROFESSIONALS SIDOROVA INWOOD REALTY |
|
|
Ashok ( Ash ) Patel
Broker
Dir:
416.669.7892
Bus:
905-497-6701
Fax:
905-497-6700
| Book Showing | Email a Friend |
Jump To:
At a Glance:
| Type: | Freehold - Detached |
| Area: | Toronto |
| Municipality: | Toronto W01 |
| Neighbourhood: | High Park-Swansea |
| Style: | 3-Storey |
| Tax: | $14,227 |
| Beds: | 5+1 |
| Baths: | 5 |
| Fireplace: | Y |
| Pool: | None |
Locatin Map:
Payment Calculator:

