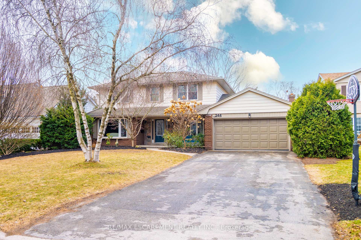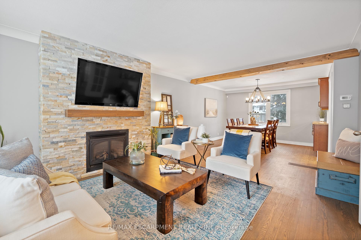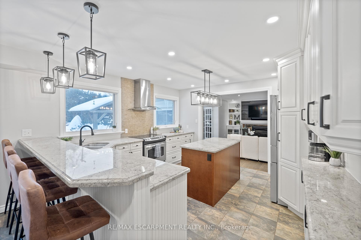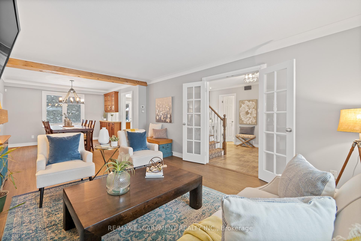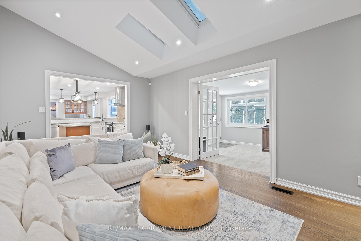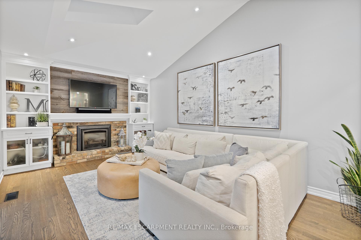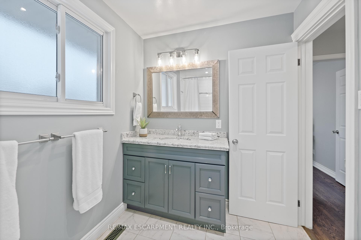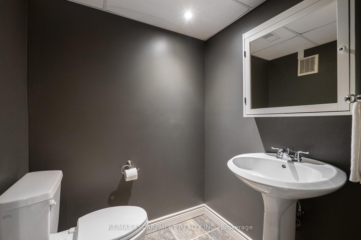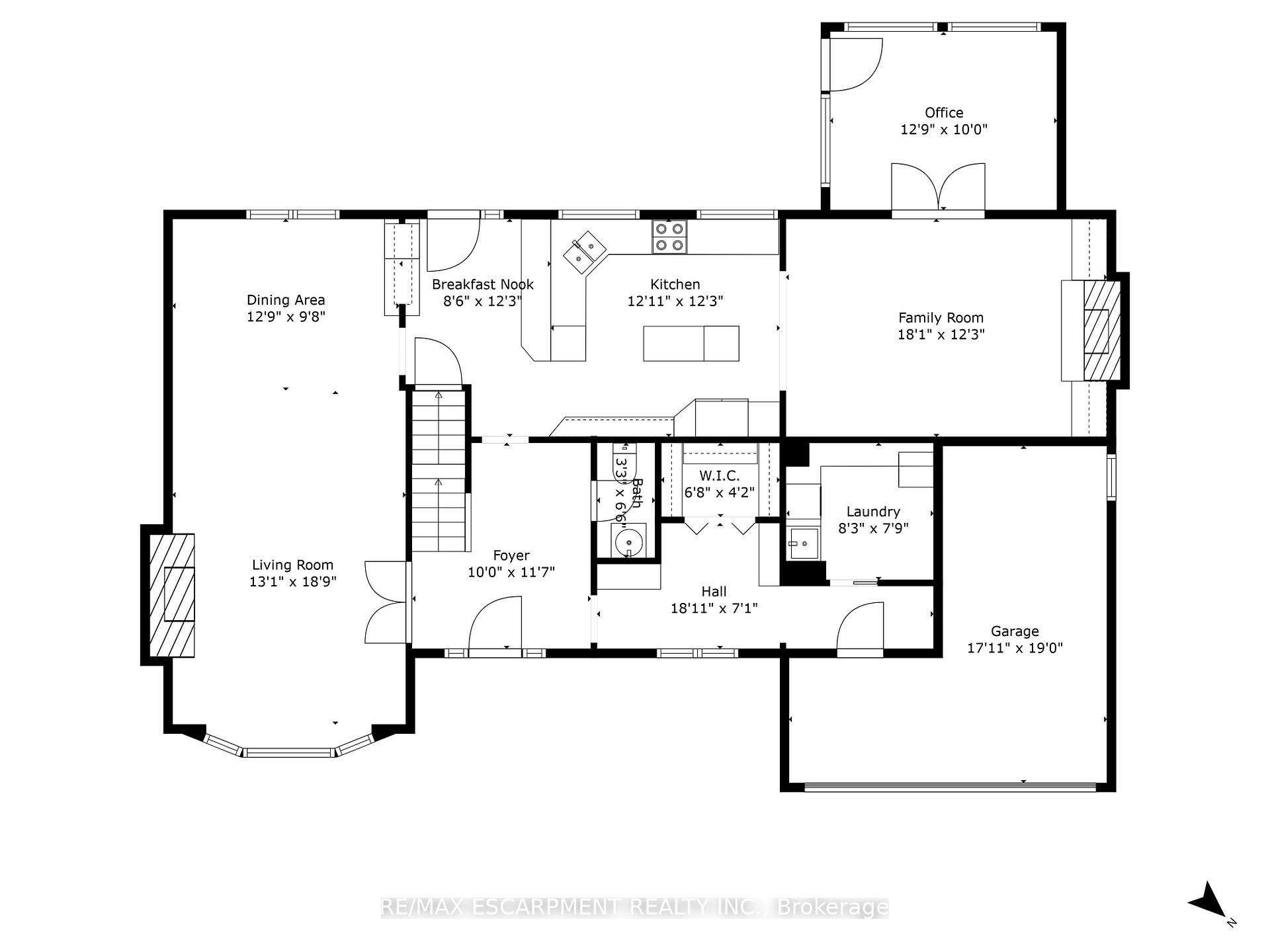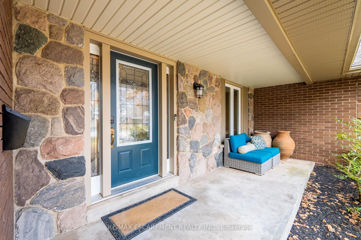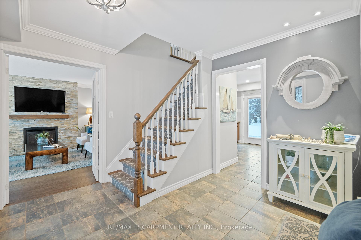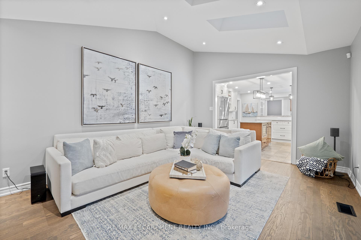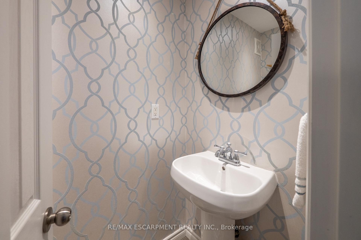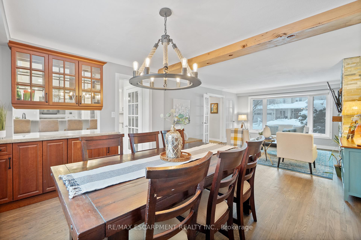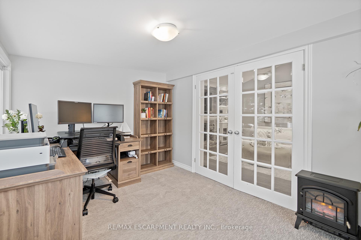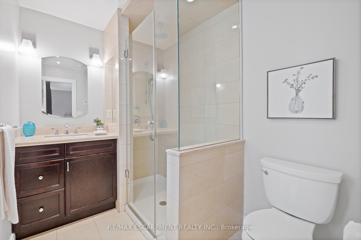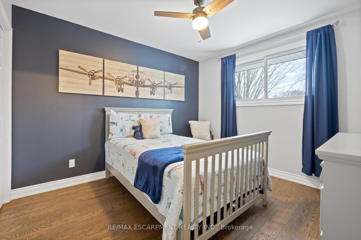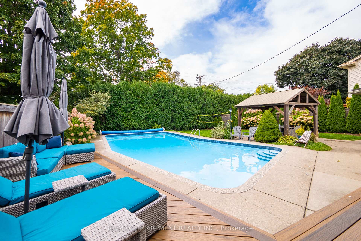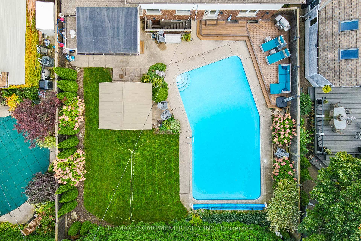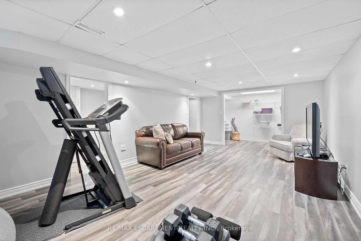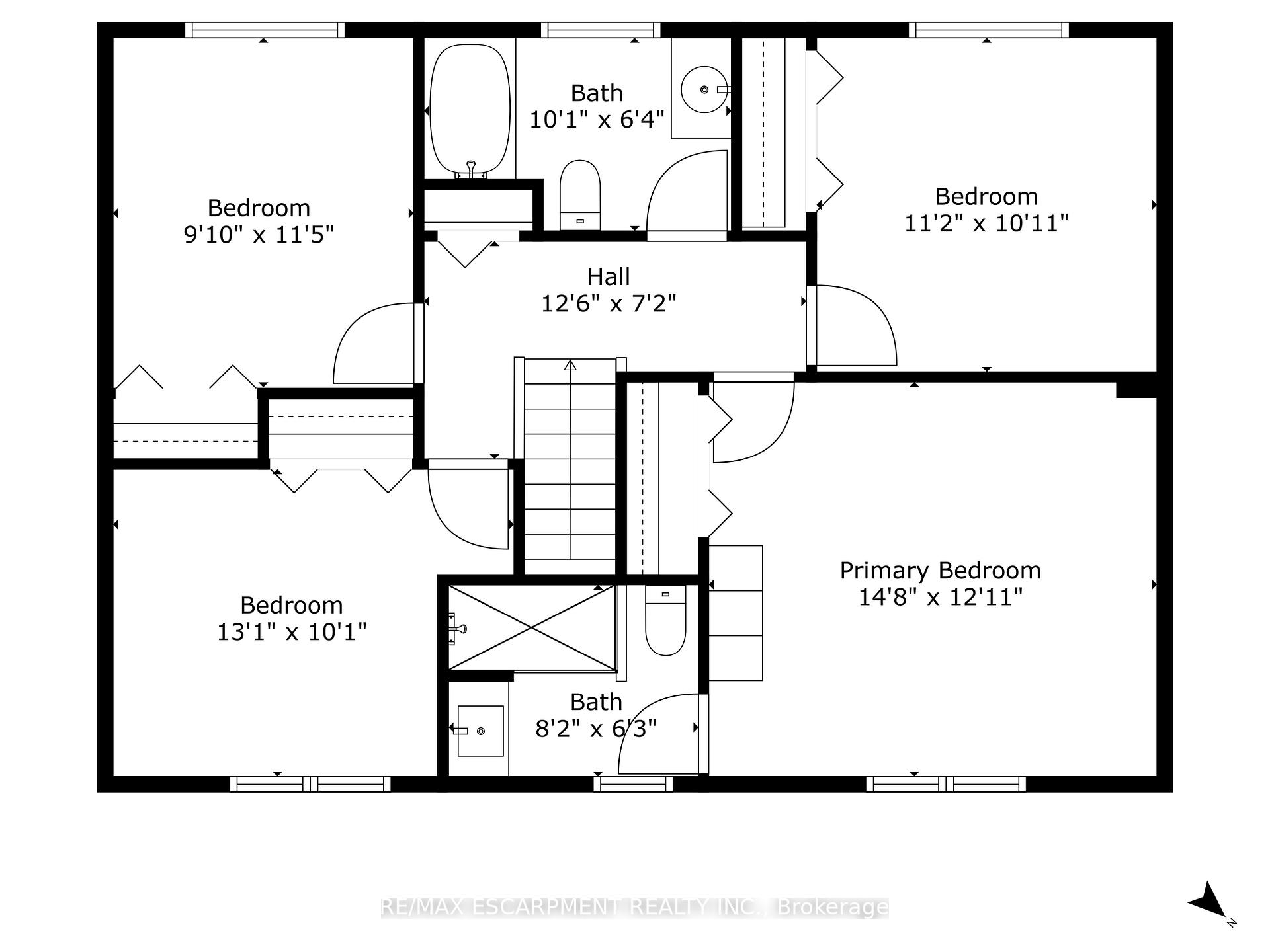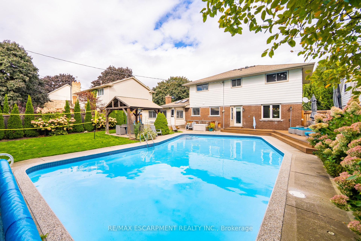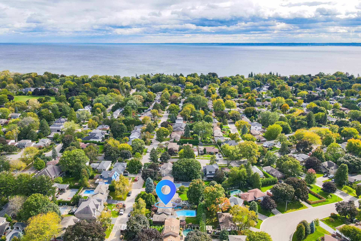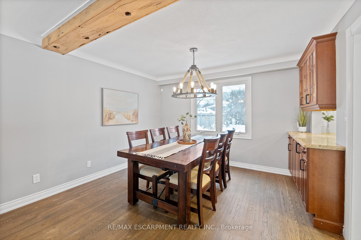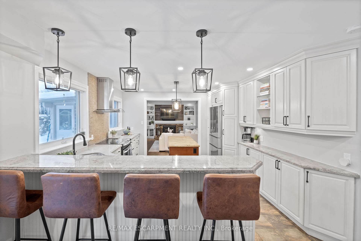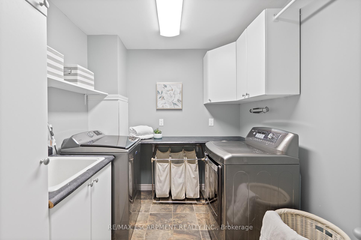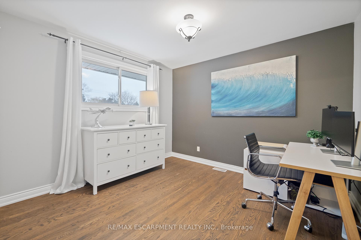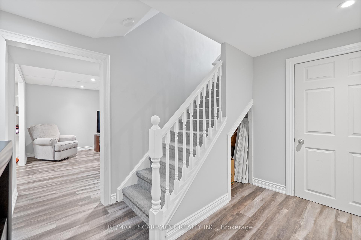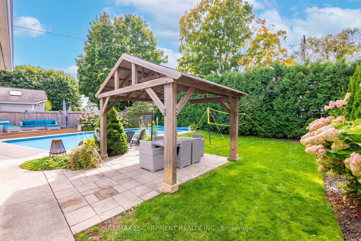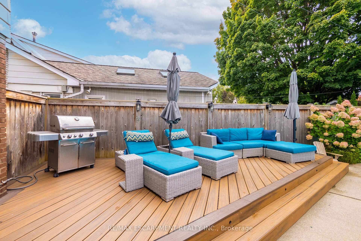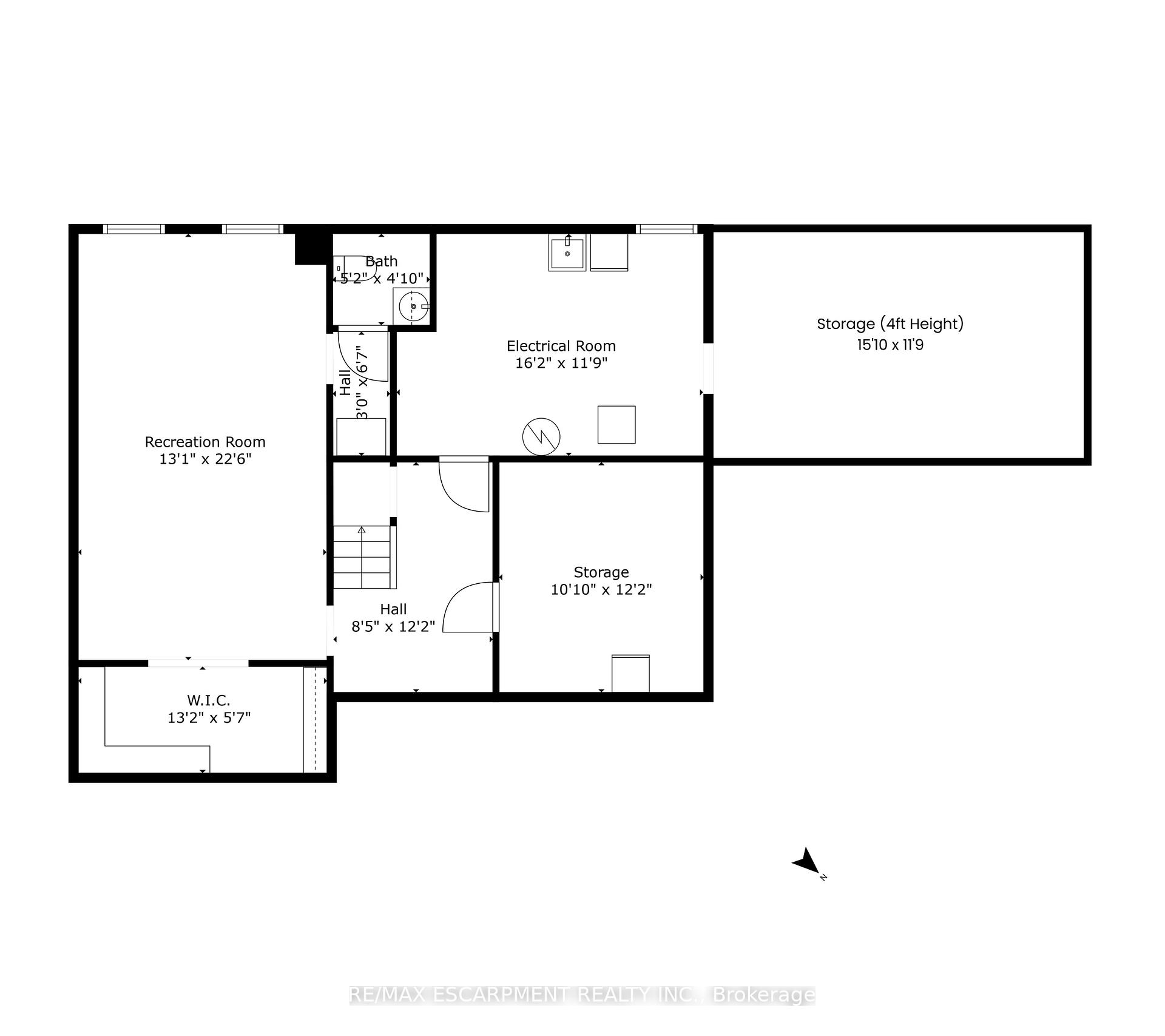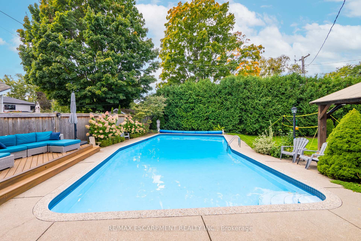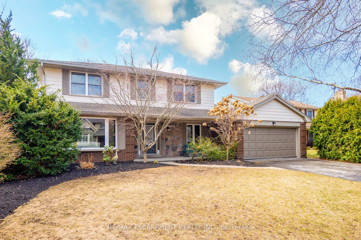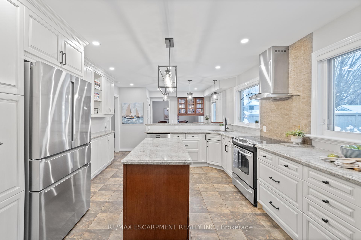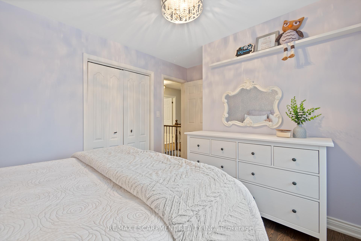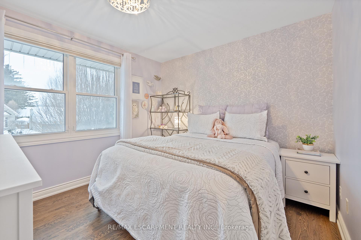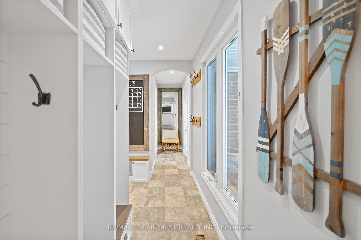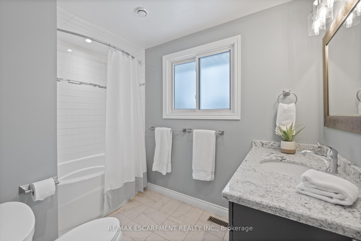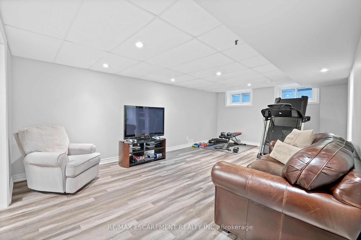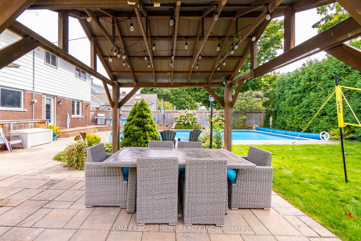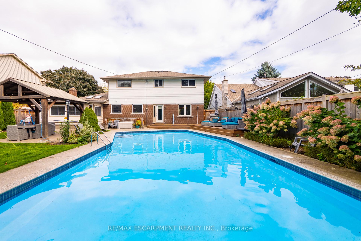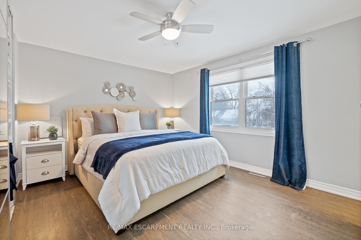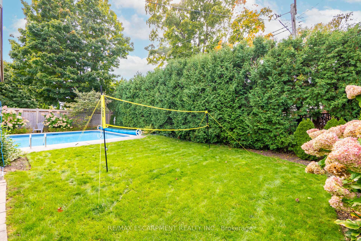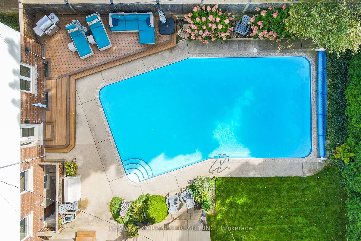$2,149,000
Available - For Sale
Listing ID: W12038814
344 Camelot Cour , Burlington, L7L 2G3, Halton
| Located in one of Burlington's most sought-after communities South Burlington's Shoreacres neighborhood this stunning 4-bedroom home sits at thee end of a quiet cul-de-sac in the desirable Tuck/Nelson school district. The mature, fully private treed backyard features an in-ground pool oasis, a new composite deck, a shade gazebo, and is fenced in with a large grass area for additional space for outdoor activities. Inside, the custom kitchen boasts a large island, breakfast bar, granite counters, ample cabinetry, pot drawers, stainless steel appliances, and new LED pot lights. It flows seamlessly into the bright great room with vaulted ceilings, skylights, and a gas fireplace. The elegant living and dining rooms also feature a gas fireplace, perfect for entertaining. Upstairs, you'll find spacious bedrooms and two bathrooms, including a spa-like ensuite with a large glass shower and heated floors. The main floor offers a home office, laundry room, an ultra-functional mudroom, and interior garage access. The finished lower level provides a rec room and plenty of storage. Freshly painted and ideally located just minutes from shops, the QEW, GO station, and all essential amenities this home is a must-see! |
| Price | $2,149,000 |
| Taxes: | $7831.00 |
| Occupancy by: | Owner |
| Address: | 344 Camelot Cour , Burlington, L7L 2G3, Halton |
| Acreage: | < .50 |
| Directions/Cross Streets: | Spruce |
| Rooms: | 11 |
| Rooms +: | 2 |
| Bedrooms: | 4 |
| Bedrooms +: | 0 |
| Family Room: | T |
| Basement: | Finished wit |
| Level/Floor | Room | Length(ft) | Width(ft) | Descriptions | |
| Room 1 | Main | Living Ro | 18.01 | 12.92 | |
| Room 2 | Main | Dining Ro | 11.84 | 9.74 | |
| Room 3 | Main | Kitchen | 12.33 | 21.42 | |
| Room 4 | Main | Family Ro | 16.76 | 11.84 | |
| Room 5 | Main | Den | 11.84 | 9.41 | |
| Room 6 | Main | Bathroom | 2 Pc Bath | ||
| Room 7 | Second | Primary B | 14.66 | 12.82 | |
| Room 8 | Second | Bathroom | 3 Pc Ensuite | ||
| Room 9 | Second | Bedroom | 10.99 | 10.99 | |
| Room 10 | Second | Bedroom | 9.91 | 11.58 | |
| Room 11 | Second | Bedroom 2 | 10.66 | 9.84 | |
| Room 12 | Second | Bathroom | 4 Pc Bath | ||
| Room 13 | Basement | Recreatio | 21.65 | 12.5 | |
| Room 14 | Basement | Bathroom | 2 Pc Bath | ||
| Room 15 | Basement | Other |
| Washroom Type | No. of Pieces | Level |
| Washroom Type 1 | 2 | Main |
| Washroom Type 2 | 3 | Second |
| Washroom Type 3 | 4 | Second |
| Washroom Type 4 | 2 | Sub-Base |
| Washroom Type 5 | 0 |
| Total Area: | 0.00 |
| Approximatly Age: | 51-99 |
| Property Type: | Detached |
| Style: | 2-Storey |
| Exterior: | Aluminum Siding, Brick |
| Garage Type: | Attached |
| (Parking/)Drive: | Private Do |
| Drive Parking Spaces: | 3 |
| Park #1 | |
| Parking Type: | Private Do |
| Park #2 | |
| Parking Type: | Private Do |
| Pool: | Inground |
| Approximatly Age: | 51-99 |
| Approximatly Square Footage: | 2500-3000 |
| Property Features: | Fenced Yard |
| CAC Included: | N |
| Water Included: | N |
| Cabel TV Included: | N |
| Common Elements Included: | N |
| Heat Included: | N |
| Parking Included: | N |
| Condo Tax Included: | N |
| Building Insurance Included: | N |
| Fireplace/Stove: | Y |
| Heat Type: | Forced Air |
| Central Air Conditioning: | Central Air |
| Central Vac: | N |
| Laundry Level: | Syste |
| Ensuite Laundry: | F |
| Sewers: | Sewer |
| Utilities-Cable: | Y |
| Utilities-Hydro: | Y |
$
%
Years
This calculator is for demonstration purposes only. Always consult a professional
financial advisor before making personal financial decisions.
| Although the information displayed is believed to be accurate, no warranties or representations are made of any kind. |
| RE/MAX ESCARPMENT REALTY INC. |
|
|
Ashok ( Ash ) Patel
Broker
Dir:
416.669.7892
Bus:
905-497-6701
Fax:
905-497-6700
| Book Showing | Email a Friend |
Jump To:
At a Glance:
| Type: | Freehold - Detached |
| Area: | Halton |
| Municipality: | Burlington |
| Neighbourhood: | Shoreacres |
| Style: | 2-Storey |
| Approximate Age: | 51-99 |
| Tax: | $7,831 |
| Beds: | 4 |
| Baths: | 4 |
| Fireplace: | Y |
| Pool: | Inground |
Locatin Map:
Payment Calculator:

