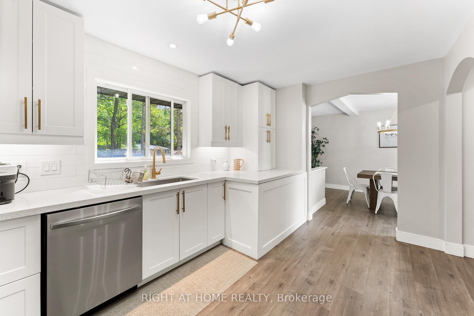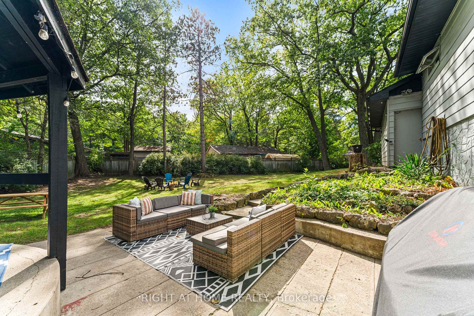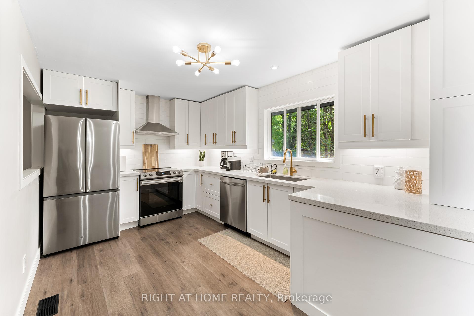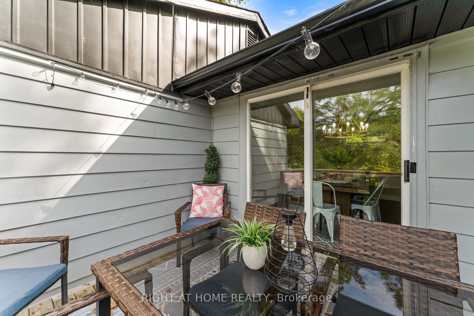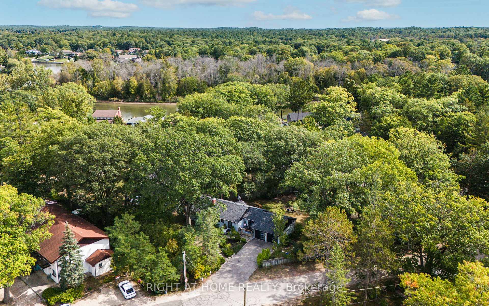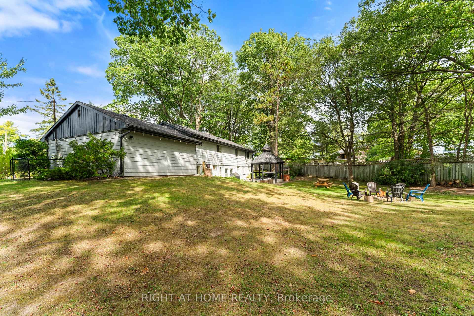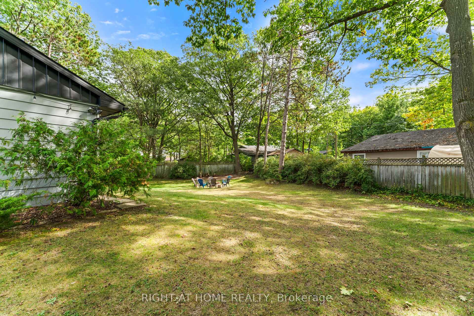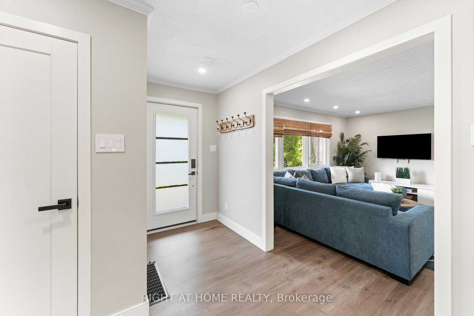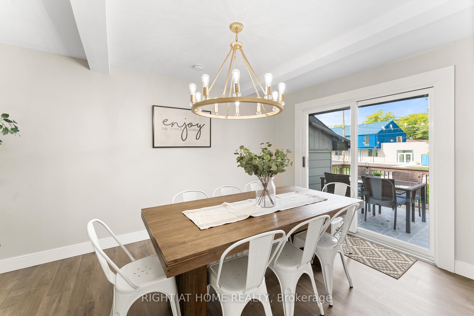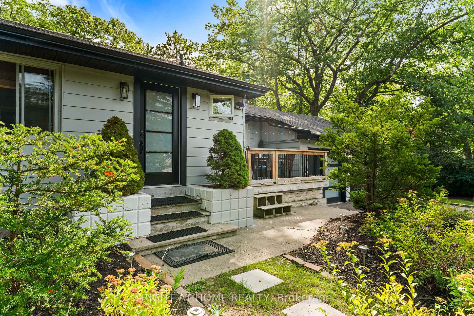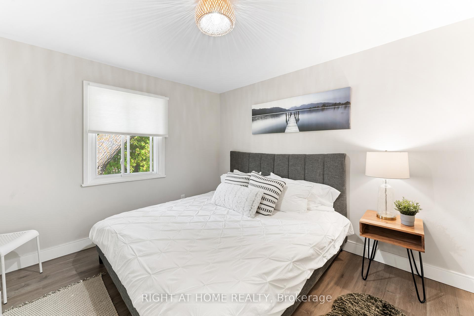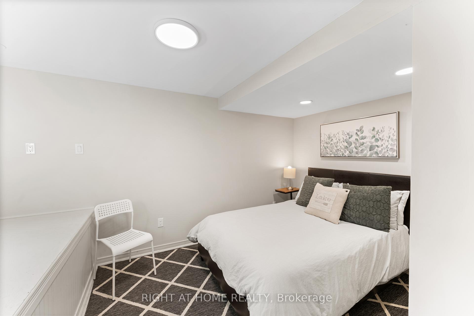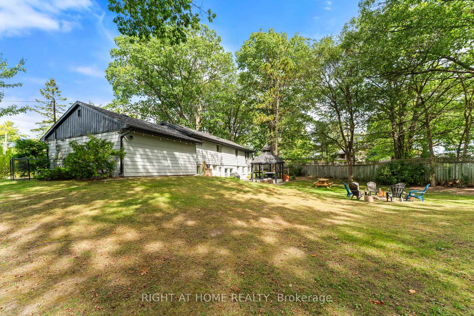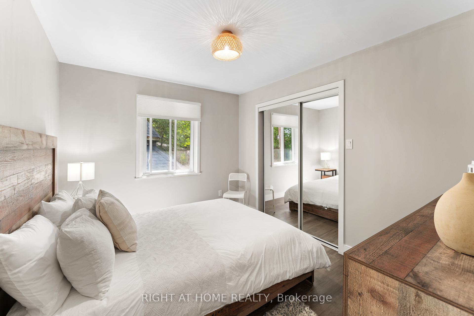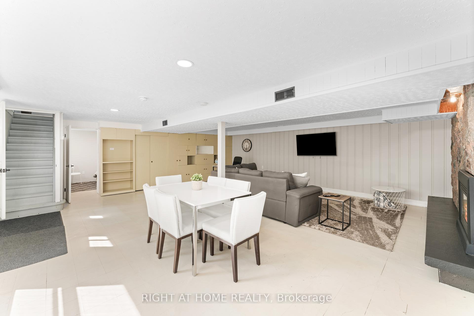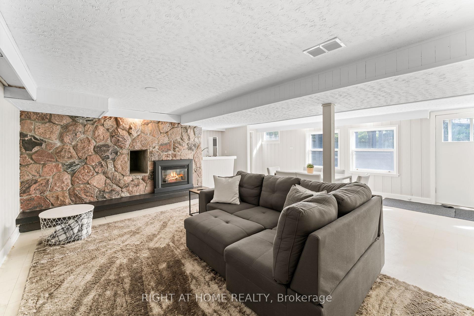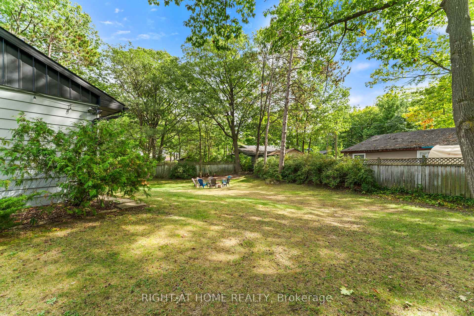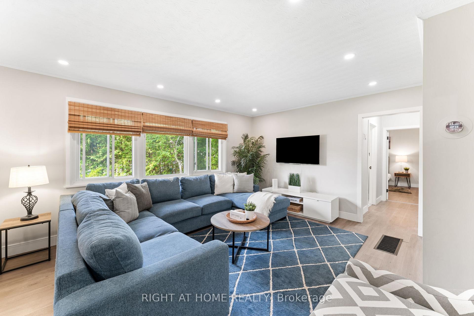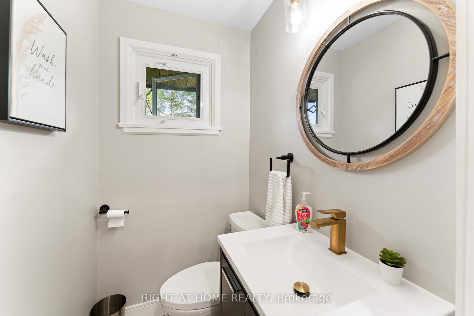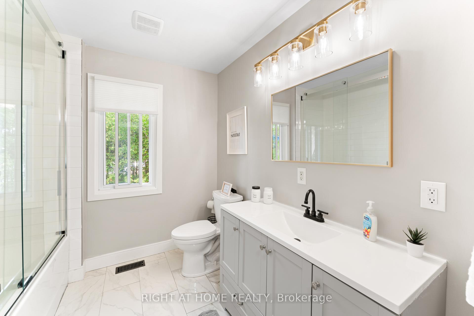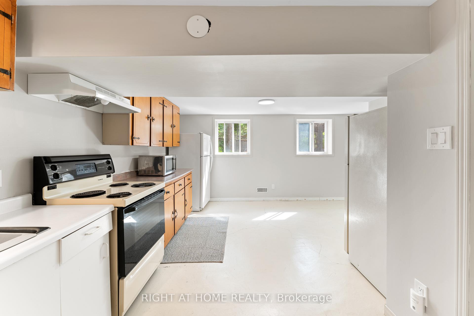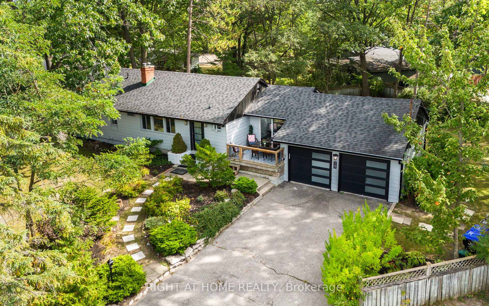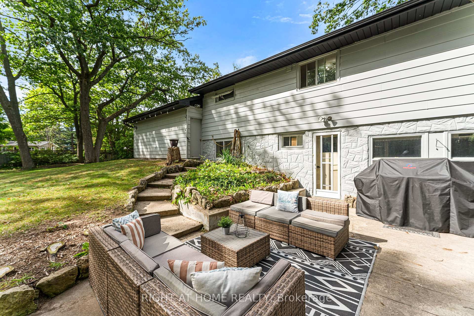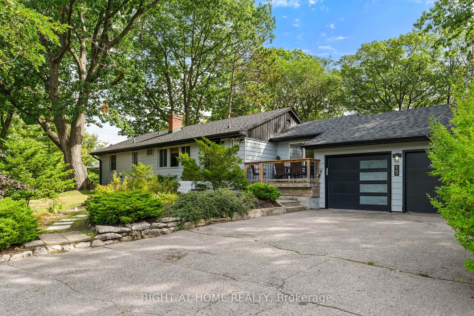$788,000
Available - For Sale
Listing ID: S11944807
15 32nd Stre South , Wasaga Beach, L9Z 2S5, Simcoe
| The ONLY 3-Bedroom Detached Home 5 Minutes to the Beach on a Massive Lot! Unmatched opportunity in Wasaga Beach! This stunning, fully renovated 2,437 sq. ft. home sits on one of the largest premium lots in the area, offering endless potential for future severance or development. Boasting 3+1 bedrooms, 3 bathrooms, and a self-contained walkout basement unit with a separate entrance, this property is perfect for multi-generational living or generating rental income. Step inside and be captivated by the luxurious upgrades throughout durable vinyl hardwood flooring, modern pot lights, quartz countertops, custom backsplash, and sleek stainless steel appliances. Expansive windows flood the space with natural light, creating an inviting and elegant atmosphere. Outside, the private, tree-lined backyard with a fire pit offers a serene escape, perfect for entertaining or unwinding. Located just a 5-minute walk to the sandy shores of Wasaga Beach, this home delivers the ultimate beachside lifestyle while keeping you close to all amenitiesSuperstore, LCBO, Shoppers Drug Mart, Starbucks, and the Wasaga Beach Casino are just minutes away. Plus, you're only a 20-minute drive to Collingwood and the Scandinavian Spa! This is the ONLY detached 3-bedroom home available this close to the water, sitting on an oversized lota rare chance to secure prime real estate with massive investment potential. Book your showing today! |
| Price | $788,000 |
| Taxes: | $3020.90 |
| Occupancy by: | Owner |
| Address: | 15 32nd Stre South , Wasaga Beach, L9Z 2S5, Simcoe |
| Directions/Cross Streets: | Mosley St & 32nd St South |
| Rooms: | 9 |
| Bedrooms: | 3 |
| Bedrooms +: | 1 |
| Family Room: | F |
| Basement: | Finished wit, Separate Ent |
| Level/Floor | Room | Length(ft) | Width(ft) | Descriptions | |
| Room 1 | Main | Kitchen | 15.97 | 9.41 | Hardwood Floor, Overlooks Living, Quartz Counter |
| Room 2 | Main | Living Ro | 15.48 | 14.33 | Hardwood Floor, Large Window, Pot Lights |
| Room 3 | Main | Primary B | 10.23 | 14.92 | Hardwood Floor, W/O To Deck, Large Window |
| Room 4 | Main | Bedroom 2 | 15.91 | 11.41 | Hardwood Floor, Double Closet, Large Window |
| Room 5 | Main | Bedroom 3 | 11.41 | 10.59 | Hardwood Floor, Double Closet, Large Window |
| Room 6 | Main | Bedroom 4 | 11.41 | 9.41 | Hardwood Floor, Double Closet, Large Window |
| Room 7 | Basement | Recreatio | 9.58 | 13.48 | Tile Floor, Gas Fireplace, W/O To Yard |
| Room 8 | Basement | Kitchen | 22.66 | 22.5 | Tile Floor |
| Room 9 | Main | Dining Ro | 12.99 | 16.4 | Tile Floor, Large Window |
| Washroom Type | No. of Pieces | Level |
| Washroom Type 1 | 4 | Main |
| Washroom Type 2 | 2 | Main |
| Washroom Type 3 | 4 | Basement |
| Washroom Type 4 | 0 | |
| Washroom Type 5 | 0 |
| Total Area: | 0.00 |
| Property Type: | Detached |
| Style: | Bungalow-Raised |
| Exterior: | Aluminum Siding |
| Garage Type: | Attached |
| (Parking/)Drive: | Private |
| Drive Parking Spaces: | 4 |
| Park #1 | |
| Parking Type: | Private |
| Park #2 | |
| Parking Type: | Private |
| Pool: | None |
| Approximatly Square Footage: | 2000-2500 |
| Property Features: | Public Trans, Rec./Commun.Centre |
| CAC Included: | N |
| Water Included: | N |
| Cabel TV Included: | N |
| Common Elements Included: | N |
| Heat Included: | N |
| Parking Included: | N |
| Condo Tax Included: | N |
| Building Insurance Included: | N |
| Fireplace/Stove: | Y |
| Heat Type: | Forced Air |
| Central Air Conditioning: | Central Air |
| Central Vac: | N |
| Laundry Level: | Syste |
| Ensuite Laundry: | F |
| Sewers: | Sewer |
$
%
Years
This calculator is for demonstration purposes only. Always consult a professional
financial advisor before making personal financial decisions.
| Although the information displayed is believed to be accurate, no warranties or representations are made of any kind. |
| RIGHT AT HOME REALTY |
|
|
Ashok ( Ash ) Patel
Broker
Dir:
416.669.7892
Bus:
905-497-6701
Fax:
905-497-6700
| Virtual Tour | Book Showing | Email a Friend |
Jump To:
At a Glance:
| Type: | Freehold - Detached |
| Area: | Simcoe |
| Municipality: | Wasaga Beach |
| Neighbourhood: | Wasaga Beach |
| Style: | Bungalow-Raised |
| Tax: | $3,020.9 |
| Beds: | 3+1 |
| Baths: | 3 |
| Fireplace: | Y |
| Pool: | None |
Locatin Map:
Payment Calculator:

