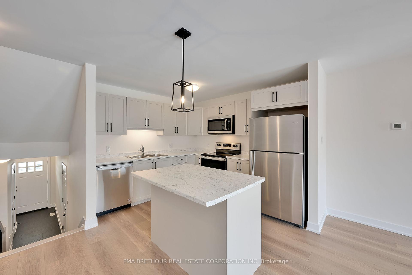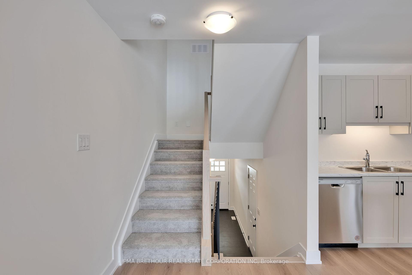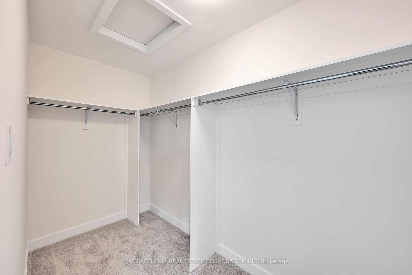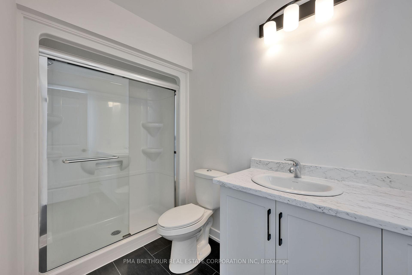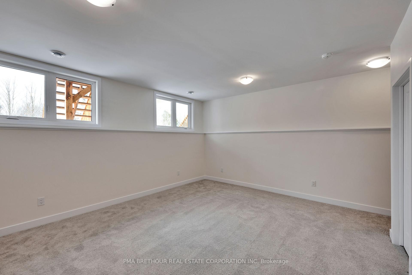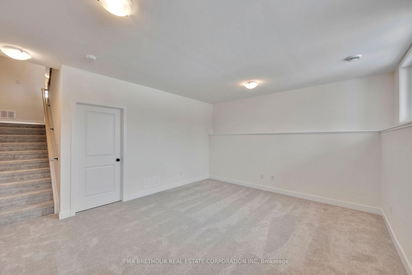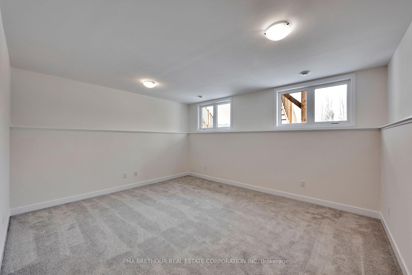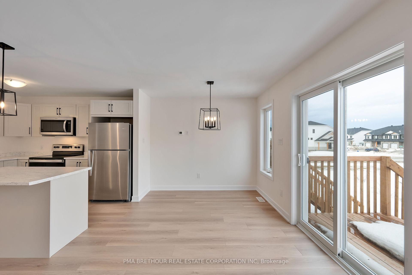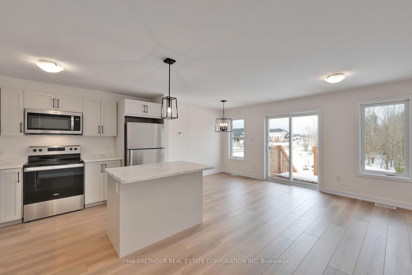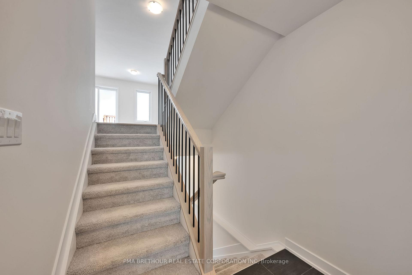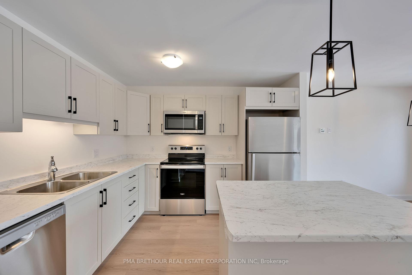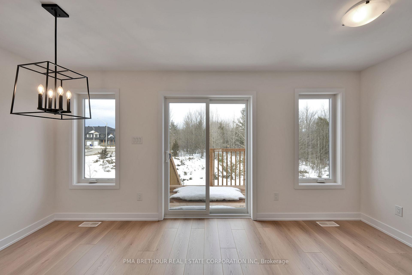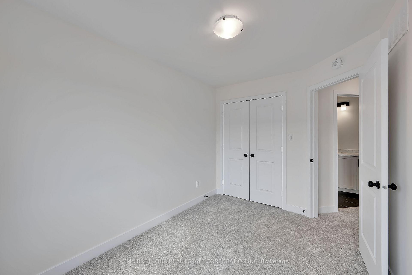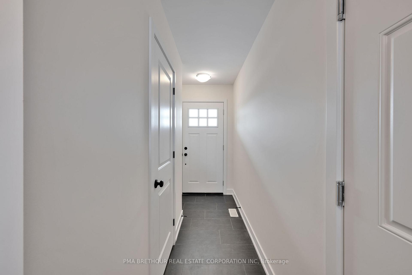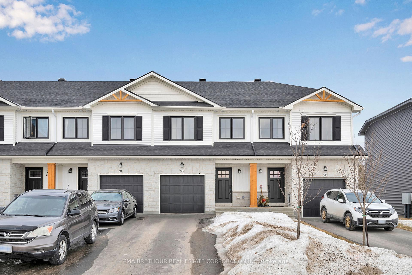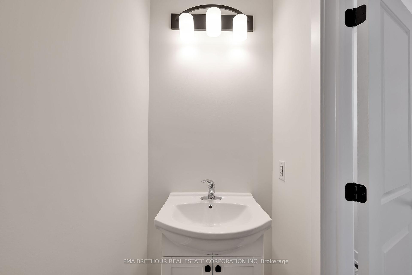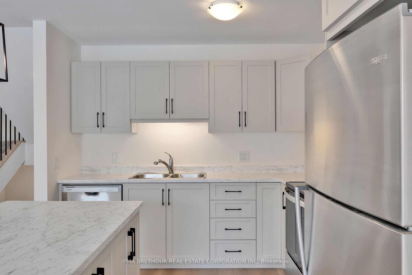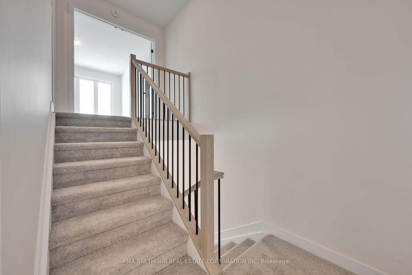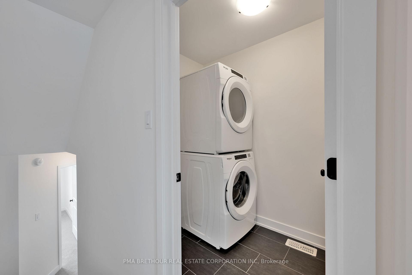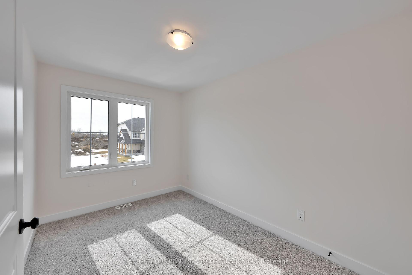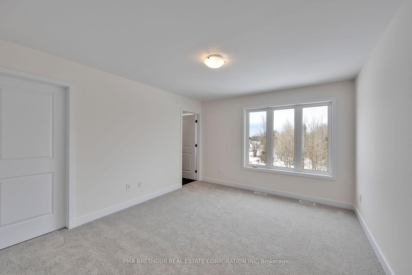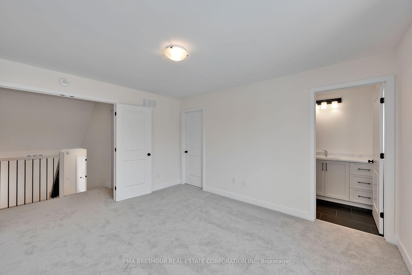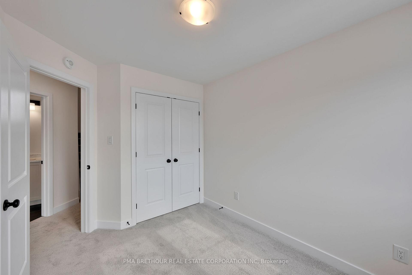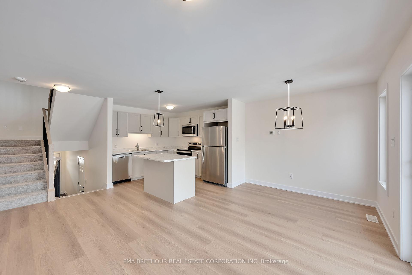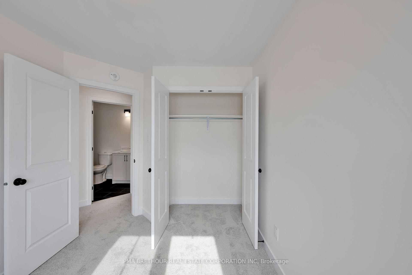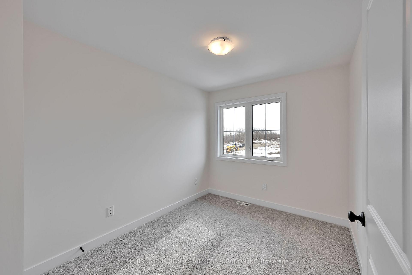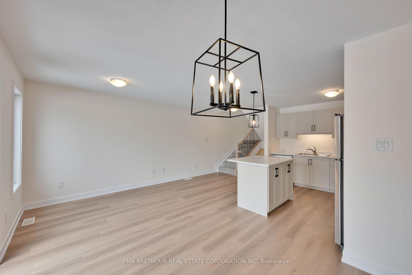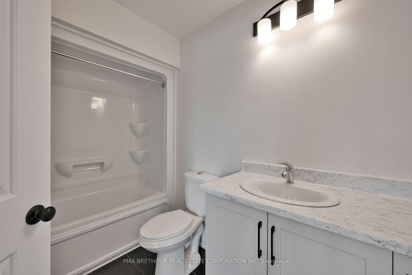$474,900
Available - For Sale
Listing ID: X12024076
93 Staples Boul , Smith Falls, K7A 4L3, Lanark
| Beautiful brand new move in ready Etson townhome by PARKVIEW HOMES in the growing Bellamy Farm Community. This 3 bed, 2.5 bath with attached garage offers an open concept living and dining area with large windows and patio door access to the rear balcony. The design of this modern kitchen is perfect for the growing family! Fully equipped with SS appliances, quartz countertops, center island and modern cabinets. The second level features two spacious bedrooms and a full bathroom. Enjoy the private primary bedroom on the upper level, featuring an ensuite with walk-in shower and a spacious walk-in closet. Laundry room is conveniently located just outside the primary bedroom. Enjoy family time in the finished basement family room with oversized windows. |
| Price | $474,900 |
| Taxes: | $0.00 |
| Occupancy by: | Vacant |
| Address: | 93 Staples Boul , Smith Falls, K7A 4L3, Lanark |
| Directions/Cross Streets: | Brockville st |
| Rooms: | 12 |
| Bedrooms: | 3 |
| Bedrooms +: | 0 |
| Family Room: | F |
| Basement: | Partially Fi |
| Level/Floor | Room | Length(ft) | Width(ft) | Descriptions | |
| Room 1 | Ground | Foyer | 2.98 | 4 | |
| Room 2 | Ground | Powder Ro | 6 | 2.98 | |
| Room 3 | Main | Kitchen | 10 | 8.99 | |
| Room 4 | Main | Dining Ro | 8.99 | 8 | |
| Room 5 | Main | Sitting | 16.99 | 8 | |
| Room 6 | Second | Bedroom 2 | 12 | 8 | |
| Room 7 | Second | Bedroom 3 | 10 | 8 | |
| Room 8 | Second | Bathroom | 4.99 | 10 | |
| Room 9 | Upper | Primary B | 12.99 | 10.99 | |
| Room 10 | Upper | Bathroom | 10 | 4.99 | |
| Room 11 | Upper | Other | 10 | 4.99 | |
| Room 12 | Upper | Laundry | 6 | 4 | |
| Room 13 | Basement | Family Ro | 12.99 | 14.99 |
| Washroom Type | No. of Pieces | Level |
| Washroom Type 1 | 2 | Ground |
| Washroom Type 2 | 3 | Second |
| Washroom Type 3 | 3 | Upper |
| Washroom Type 4 | 0 | |
| Washroom Type 5 | 0 | |
| Washroom Type 6 | 2 | Ground |
| Washroom Type 7 | 3 | Second |
| Washroom Type 8 | 3 | Upper |
| Washroom Type 9 | 0 | |
| Washroom Type 10 | 0 |
| Total Area: | 0.00 |
| Property Type: | Att/Row/Townhouse |
| Style: | Other |
| Exterior: | Brick, Other |
| Garage Type: | Attached |
| Drive Parking Spaces: | 1 |
| Pool: | None |
| Approximatly Square Footage: | 1100-1500 |
| CAC Included: | N |
| Water Included: | N |
| Cabel TV Included: | N |
| Common Elements Included: | N |
| Heat Included: | N |
| Parking Included: | N |
| Condo Tax Included: | N |
| Building Insurance Included: | N |
| Fireplace/Stove: | N |
| Heat Type: | Forced Air |
| Central Air Conditioning: | Central Air |
| Central Vac: | N |
| Laundry Level: | Syste |
| Ensuite Laundry: | F |
| Sewers: | Sewer |
$
%
Years
This calculator is for demonstration purposes only. Always consult a professional
financial advisor before making personal financial decisions.
| Although the information displayed is believed to be accurate, no warranties or representations are made of any kind. |
| PMA BRETHOUR REAL ESTATE CORPORATION INC |
|
|
Ashok ( Ash ) Patel
Broker
Dir:
416.669.7892
Bus:
905-497-6701
Fax:
905-497-6700
| Book Showing | Email a Friend |
Jump To:
At a Glance:
| Type: | Freehold - Att/Row/Townhouse |
| Area: | Lanark |
| Municipality: | Smith Falls |
| Neighbourhood: | 901 - Smiths Falls |
| Style: | Other |
| Beds: | 3 |
| Baths: | 3 |
| Fireplace: | N |
| Pool: | None |
Locatin Map:
Payment Calculator:

