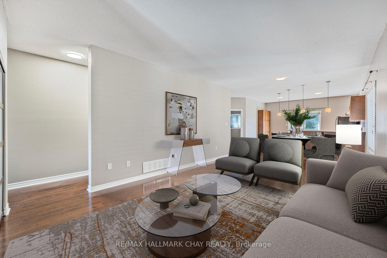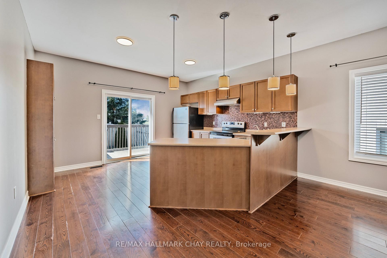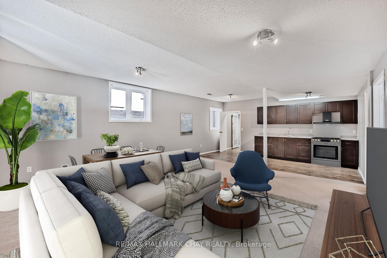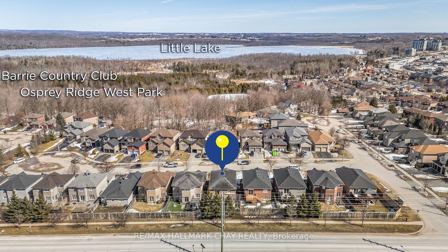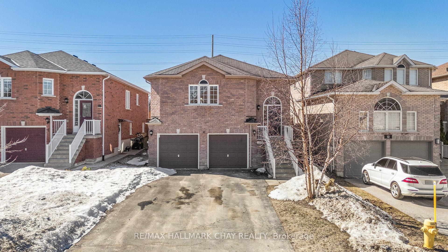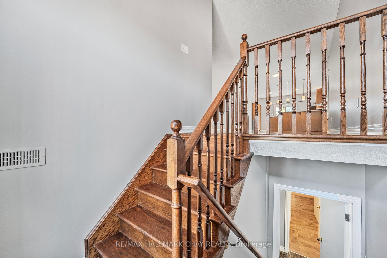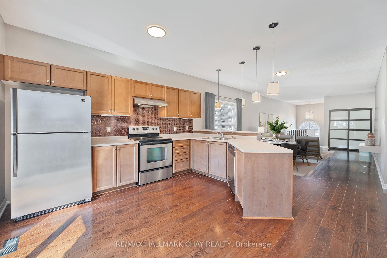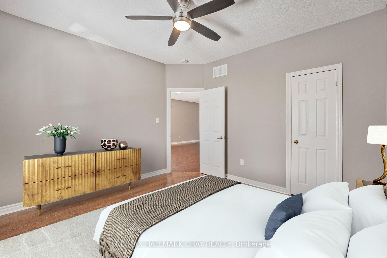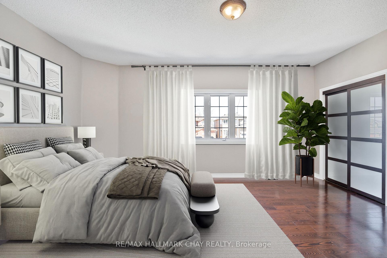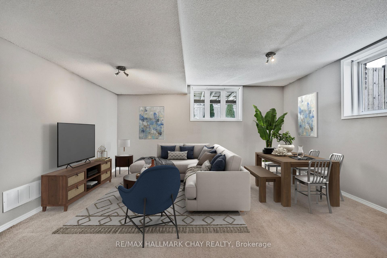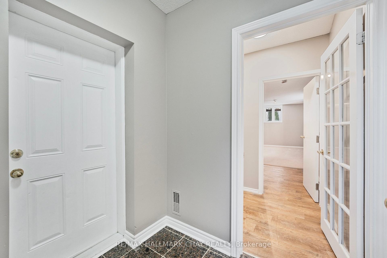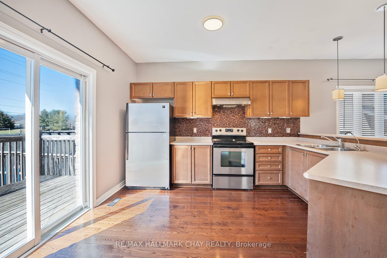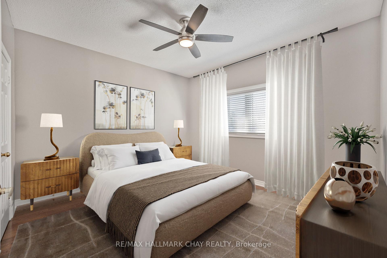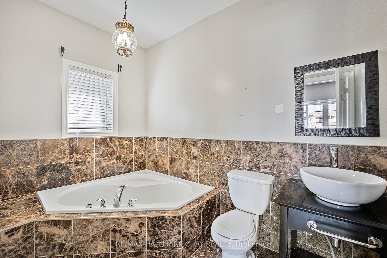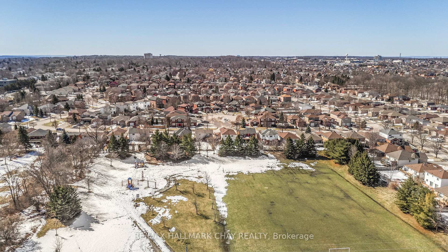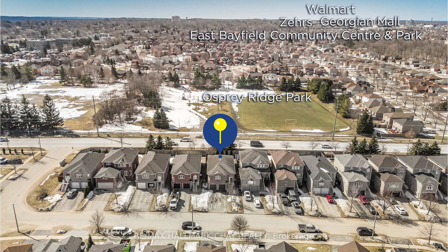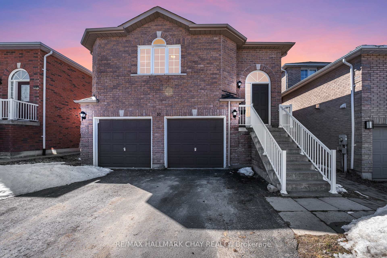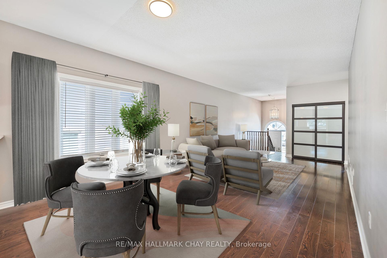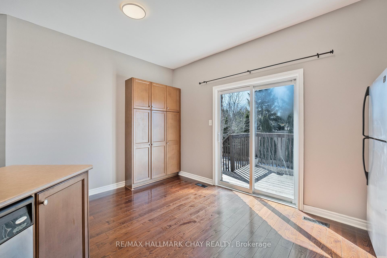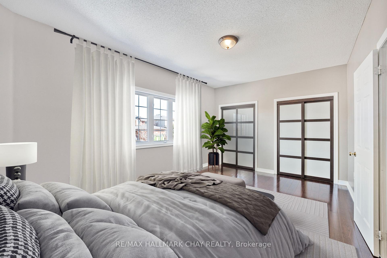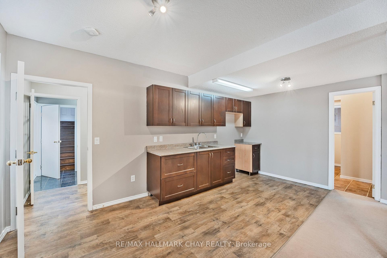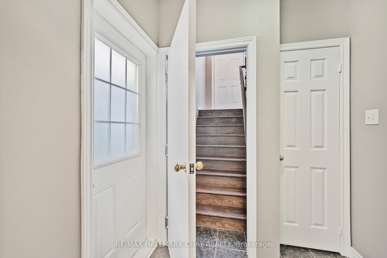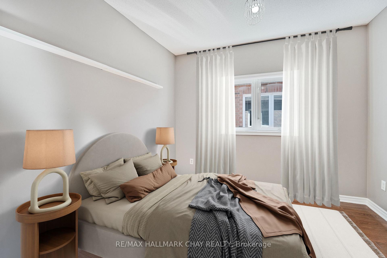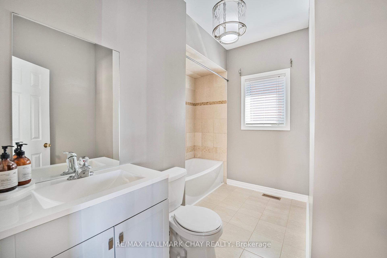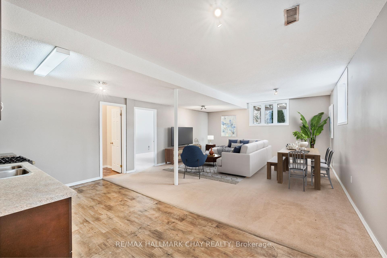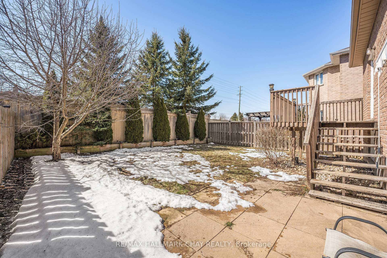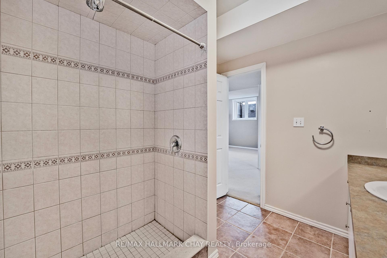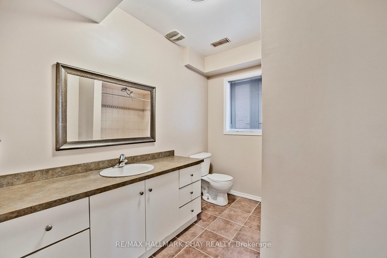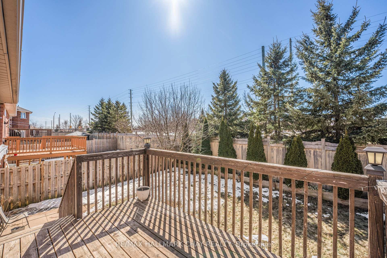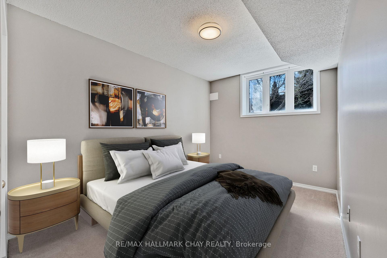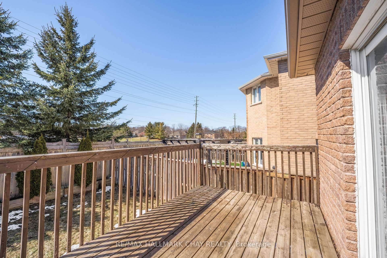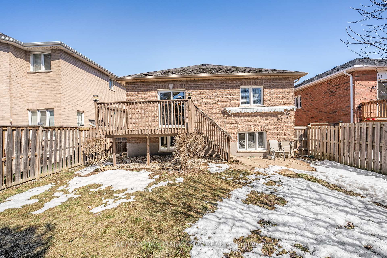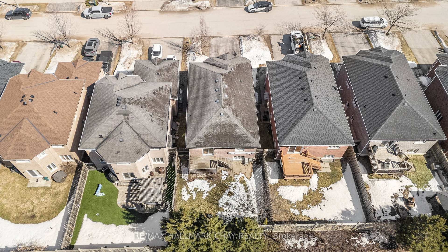$849,998
Available - For Sale
Listing ID: S12029703
10 Tascona Cour , Barrie, L4M 0C5, Simcoe
| Spacious Raised Bungalow With In-Law Potential and No Rear Neighbours Offering Over 3,000 Sq/Ft of Living Space, This Home Features 9-Ft Ceilings on Both Levels and Hardwood Flooring Throughout the Main Floor. The Open-Concept Layout Provides a Bright and Airy Feel With 3+1 Large Bedrooms and 3 Full Washrooms, Making It Ideal for Families or Multi-Generational Living. The Main Floor Kitchen Is Equipped With Stainless Steel Appliances, Ample Cabinetry, and a Functional Layout, While the Lower-Level Galley Kitchen Offers Additional Cooking & Entertaining Area With a Separate Entrance, Which Also Enhances the Homes In-Law Suite Potential! Massive Above-Grade Windows Allow for Plenty of Natural Light, Making the Lower Level Feel Just as Inviting as the Main Floor. Enjoy the Privacy of No Rear Neighbours and the Convenience of a Quiet Court Location, Just Steps From North Crossing Shopping Centre, Top-Rated Schools, and Essential Amenities. Easy Access to Highway 400. Recent Upgrades Include a New Furnace (2025), New Light Fixtures (2025), Fresh Paint (2025), Updated Landscaping, and a Full Driveway. Additional Features: 9-Ft Ceilings on Both Floors, In-Law Suite With Separate Entrance, 1,511 Sq/Ft Main Floor Layout, Oversized Above-Grade Windows, 2-Car Garage With Automatic Openers, Sump Pump. A Perfect Blend of Comfort, Functionality, and Location, This Home Is Ready to Be Enjoyed for Years to Come! |
| Price | $849,998 |
| Taxes: | $5454.27 |
| Occupancy: | Owner |
| Address: | 10 Tascona Cour , Barrie, L4M 0C5, Simcoe |
| Acreage: | < .50 |
| Directions/Cross Streets: | Livingstone St E / Surrey Dr / Tascona Crt |
| Rooms: | 11 |
| Bedrooms: | 3 |
| Bedrooms +: | 1 |
| Family Room: | T |
| Basement: | Full, Finished |
| Level/Floor | Room | Length(ft) | Width(ft) | Descriptions | |
| Room 1 | Main | Foyer | 6.89 | 6.89 | Window, Closet, Tile Floor |
| Room 2 | Main | Living Ro | 27.39 | 12.73 | Closet, Hardwood Floor, Open Concept |
| Room 3 | Main | Kitchen | 12.46 | 12.79 | Stainless Steel Appl, Centre Island, W/O To Deck |
| Room 4 | Main | Primary B | 11.74 | 17.38 | Double Closet, 3 Pc Ensuite, Hardwood Floor |
| Room 5 | Main | Bedroom 2 | 9.91 | 10.17 | Hardwood Floor, Window, Closet |
| Room 6 | Main | Bedroom 3 | 11.48 | 12.46 | Ceiling Fan(s), Closet, Hardwood Floor |
| Room 7 | Lower | Recreatio | 25.52 | 16.73 | Large Window, Wet Bar, Ensuite Bath |
| Room 8 | Lower | Bedroom 4 | 6.56 | 15.09 | Broadloom, Window, Closet |
| Washroom Type | No. of Pieces | Level |
| Washroom Type 1 | 3 | Main |
| Washroom Type 2 | 4 | Main |
| Washroom Type 3 | 3 | Basement |
| Washroom Type 4 | 0 | |
| Washroom Type 5 | 0 | |
| Washroom Type 6 | 3 | Main |
| Washroom Type 7 | 4 | Main |
| Washroom Type 8 | 3 | Basement |
| Washroom Type 9 | 0 | |
| Washroom Type 10 | 0 | |
| Washroom Type 11 | 3 | Main |
| Washroom Type 12 | 4 | Main |
| Washroom Type 13 | 3 | Basement |
| Washroom Type 14 | 0 | |
| Washroom Type 15 | 0 | |
| Washroom Type 16 | 3 | Main |
| Washroom Type 17 | 4 | Main |
| Washroom Type 18 | 3 | Basement |
| Washroom Type 19 | 0 | |
| Washroom Type 20 | 0 |
| Total Area: | 0.00 |
| Approximatly Age: | 16-30 |
| Property Type: | Detached |
| Style: | Bungalow-Raised |
| Exterior: | Brick |
| Garage Type: | Attached |
| (Parking/)Drive: | Available |
| Drive Parking Spaces: | 4 |
| Park #1 | |
| Parking Type: | Available |
| Park #2 | |
| Parking Type: | Available |
| Pool: | None |
| Approximatly Age: | 16-30 |
| Approximatly Square Footage: | 1500-2000 |
| Property Features: | Fenced Yard, Golf |
| CAC Included: | N |
| Water Included: | N |
| Cabel TV Included: | N |
| Common Elements Included: | N |
| Heat Included: | N |
| Parking Included: | N |
| Condo Tax Included: | N |
| Building Insurance Included: | N |
| Fireplace/Stove: | N |
| Heat Type: | Forced Air |
| Central Air Conditioning: | Central Air |
| Central Vac: | N |
| Laundry Level: | Syste |
| Ensuite Laundry: | F |
| Elevator Lift: | False |
| Sewers: | Sewer |
| Water: | Unknown |
| Water Supply Types: | Unknown |
| Utilities-Cable: | A |
| Utilities-Hydro: | Y |
$
%
Years
This calculator is for demonstration purposes only. Always consult a professional
financial advisor before making personal financial decisions.
| Although the information displayed is believed to be accurate, no warranties or representations are made of any kind. |
| RE/MAX HALLMARK CHAY REALTY |
|
|
Ashok ( Ash ) Patel
Broker
Dir:
416.669.7892
Bus:
905-497-6701
Fax:
905-497-6700
| Virtual Tour | Book Showing | Email a Friend |
Jump To:
At a Glance:
| Type: | Freehold - Detached |
| Area: | Simcoe |
| Municipality: | Barrie |
| Neighbourhood: | Little Lake |
| Style: | Bungalow-Raised |
| Approximate Age: | 16-30 |
| Tax: | $5,454.27 |
| Beds: | 3+1 |
| Baths: | 3 |
| Fireplace: | N |
| Pool: | None |
Locatin Map:
Payment Calculator:

