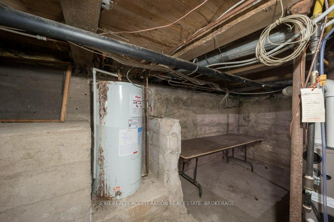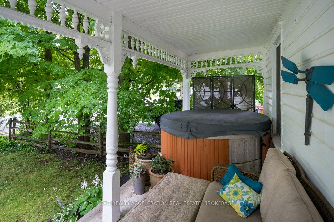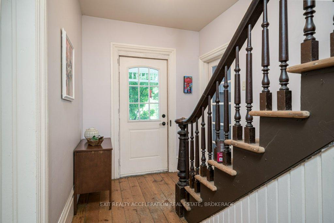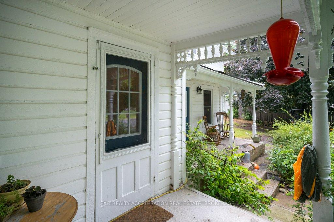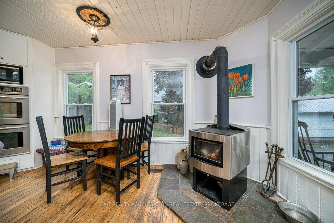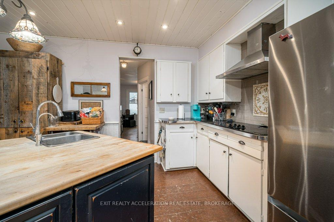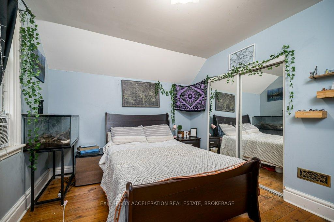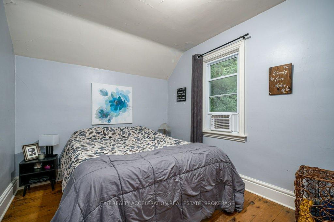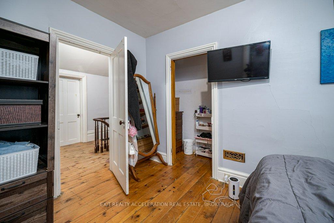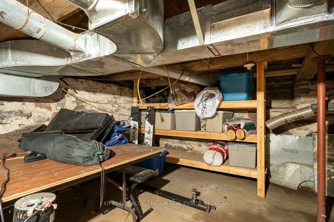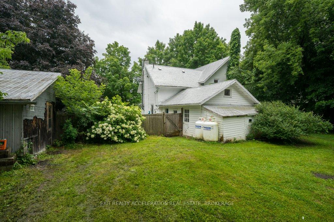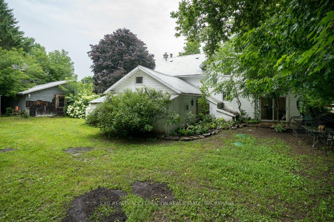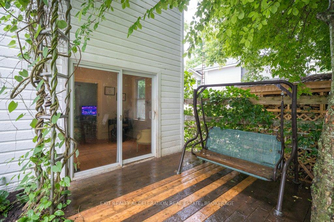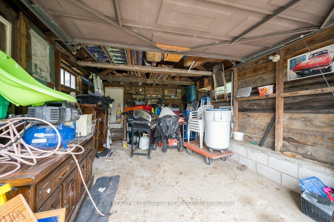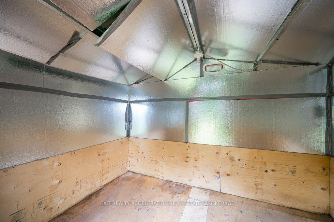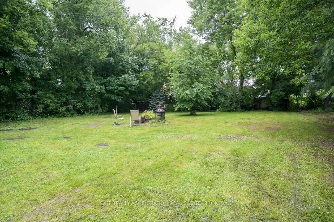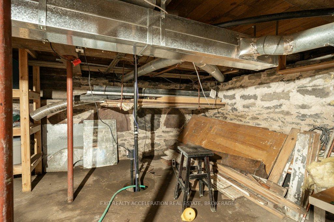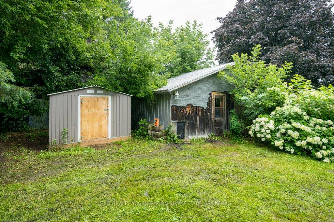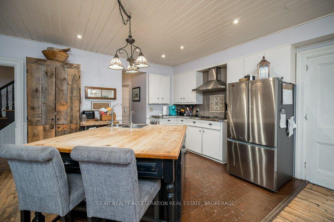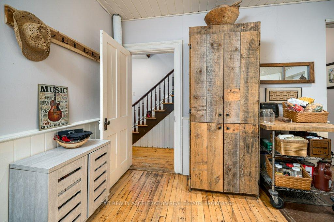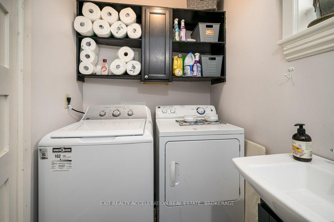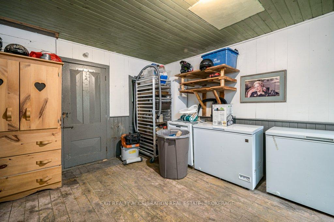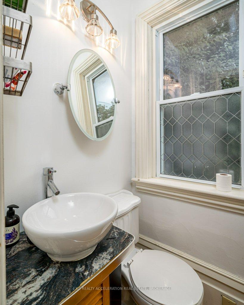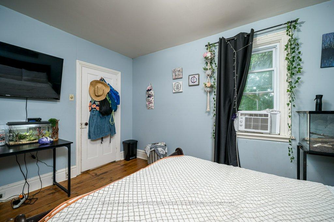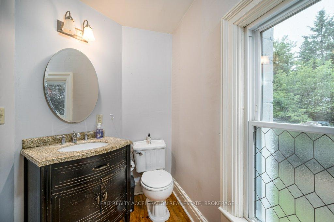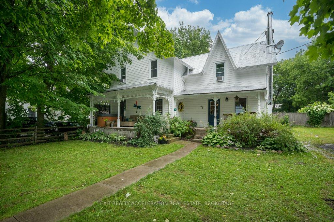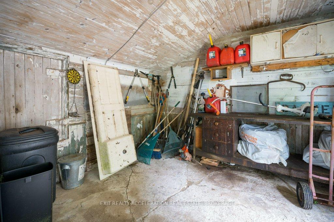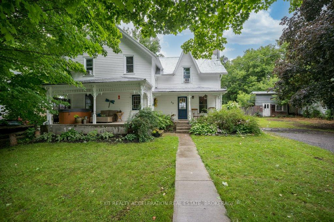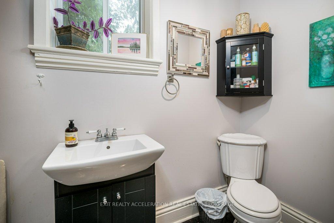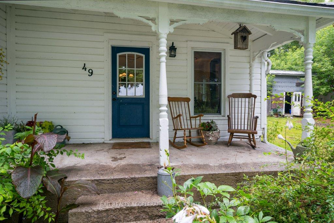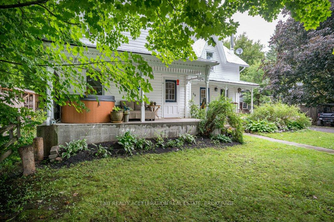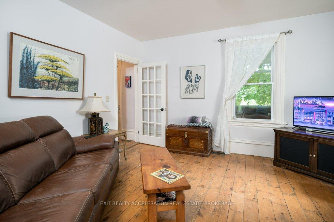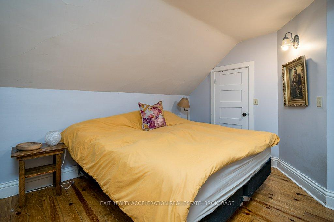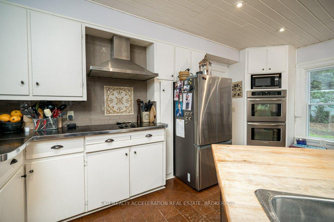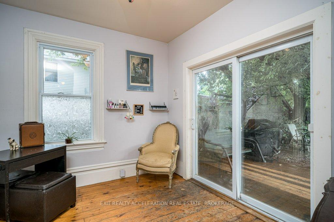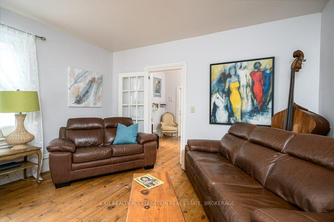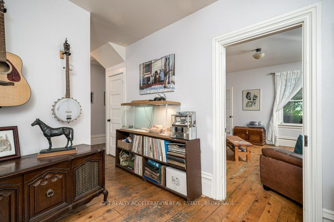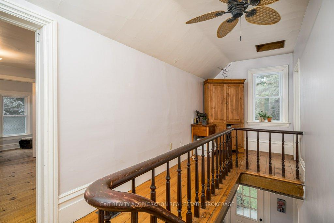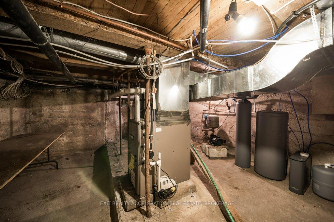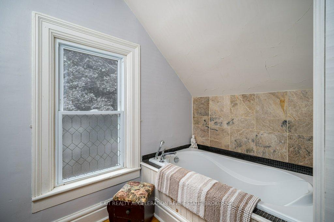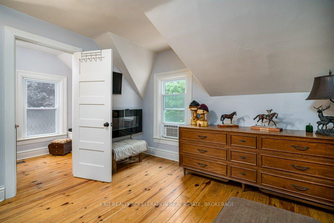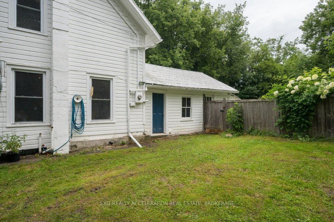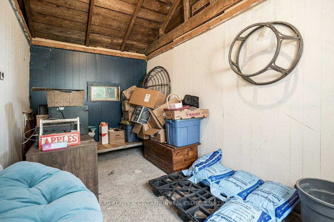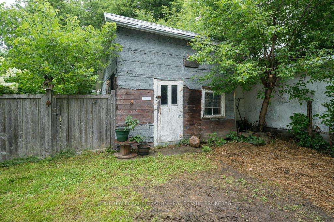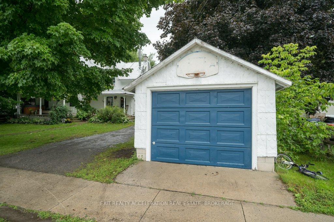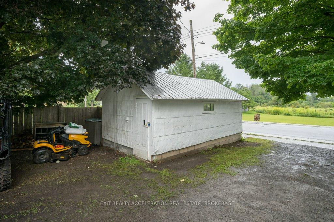$499,900
Available - For Sale
Listing ID: X12039030
49 Prince Stre , Stone Mills, K0K 1Z0, Lennox & Addingt
| This updated 3 bed, 2.5 bath century home is ready for it's new owners. Situated on an ample, lush lot in the village of Enterprise, just a stone's throw away from the community playground, baseball diamond and outdoor skating rink. This home has been tastefully updated while still showcasing it's century finishes. Large, bright primary rooms and gleaming hardwood throughout. The kitchen is a chef's dream, complete with a double oven and massive center island. Keep toasty warm in the winter with the brand new wood stove. Spend some quiet time on the impressive front porch overlooking the creek and fields across the road. This is a must see property! |
| Price | $499,900 |
| Taxes: | $2540.92 |
| Occupancy: | Owner |
| Address: | 49 Prince Stre , Stone Mills, K0K 1Z0, Lennox & Addingt |
| Acreage: | < .50 |
| Directions/Cross Streets: | West St |
| Rooms: | 9 |
| Rooms +: | 0 |
| Bedrooms: | 3 |
| Bedrooms +: | 0 |
| Family Room: | T |
| Basement: | Partial Base, Unfinished |
| Level/Floor | Room | Length(ft) | Width(ft) | Descriptions | |
| Room 1 | Main | Kitchen | 10.4 | 9.68 | |
| Room 2 | Main | Living Ro | 13.42 | 13.42 | |
| Room 3 | Main | Dining Ro | 17.42 | 16.99 | |
| Room 4 | Main | Den | 14.99 | 7.68 | |
| Room 5 | Second | Primary B | 14.4 | 16.99 | |
| Room 6 | Second | Bedroom | 13.58 | 10.23 | |
| Room 7 | Second | Bedroom | 13.58 | 9.25 |
| Washroom Type | No. of Pieces | Level |
| Washroom Type 1 | 2 | Main |
| Washroom Type 2 | 4 | Second |
| Washroom Type 3 | 3 | Second |
| Washroom Type 4 | 0 | |
| Washroom Type 5 | 0 | |
| Washroom Type 6 | 2 | Main |
| Washroom Type 7 | 4 | Second |
| Washroom Type 8 | 3 | Second |
| Washroom Type 9 | 0 | |
| Washroom Type 10 | 0 | |
| Washroom Type 11 | 2 | Main |
| Washroom Type 12 | 4 | Second |
| Washroom Type 13 | 3 | Second |
| Washroom Type 14 | 0 | |
| Washroom Type 15 | 0 |
| Total Area: | 0.00 |
| Property Type: | Detached |
| Style: | 2-Storey |
| Exterior: | Wood |
| Garage Type: | Detached |
| (Parking/)Drive: | Private |
| Drive Parking Spaces: | 4 |
| Park #1 | |
| Parking Type: | Private |
| Park #2 | |
| Parking Type: | Private |
| Pool: | None |
| Other Structures: | Storage, Garde |
| Approximatly Square Footage: | 2000-2500 |
| Property Features: | Cul de Sac/D |
| CAC Included: | N |
| Water Included: | N |
| Cabel TV Included: | N |
| Common Elements Included: | N |
| Heat Included: | N |
| Parking Included: | N |
| Condo Tax Included: | N |
| Building Insurance Included: | N |
| Fireplace/Stove: | Y |
| Heat Type: | Forced Air |
| Central Air Conditioning: | None |
| Central Vac: | N |
| Laundry Level: | Syste |
| Ensuite Laundry: | F |
| Sewers: | Septic |
| Water: | Drilled W |
| Water Supply Types: | Drilled Well |
| Utilities-Hydro: | Y |
$
%
Years
This calculator is for demonstration purposes only. Always consult a professional
financial advisor before making personal financial decisions.
| Although the information displayed is believed to be accurate, no warranties or representations are made of any kind. |
| EXIT REALTY ACCELERATION REAL ESTATE, BROKERAGE |
|
|
Ashok ( Ash ) Patel
Broker
Dir:
416.669.7892
Bus:
905-497-6701
Fax:
905-497-6700
| Book Showing | Email a Friend |
Jump To:
At a Glance:
| Type: | Freehold - Detached |
| Area: | Lennox & Addington |
| Municipality: | Stone Mills |
| Neighbourhood: | Stone Mills |
| Style: | 2-Storey |
| Tax: | $2,540.92 |
| Beds: | 3 |
| Baths: | 3 |
| Fireplace: | Y |
| Pool: | None |
Locatin Map:
Payment Calculator:

