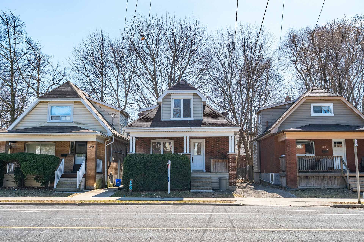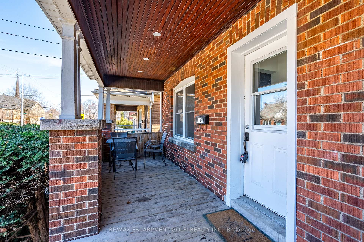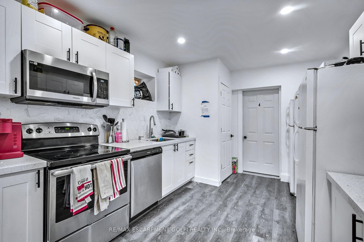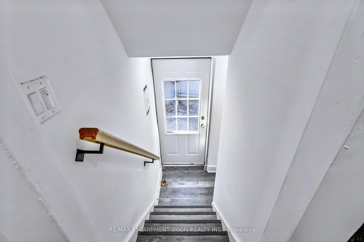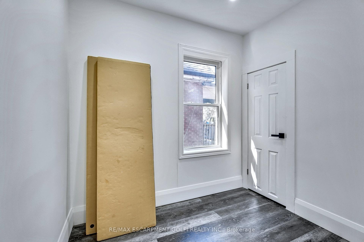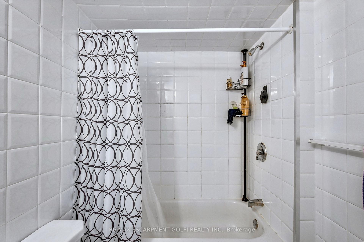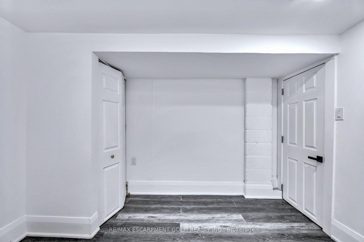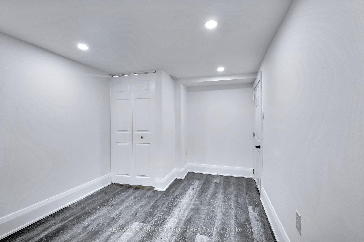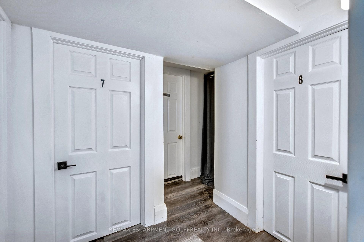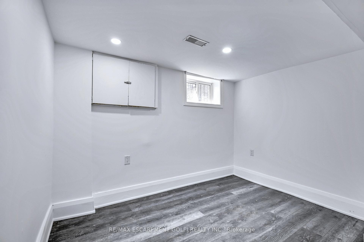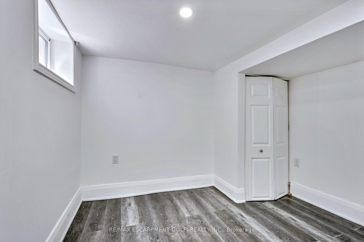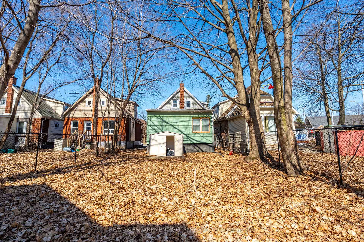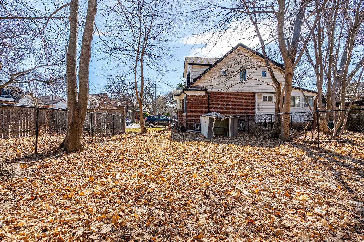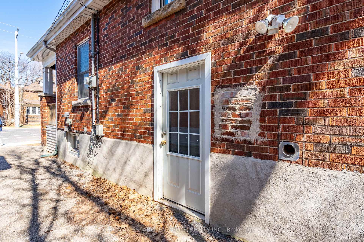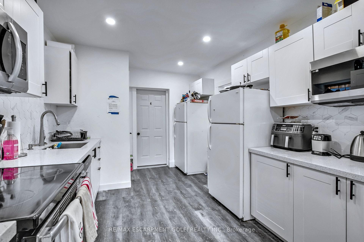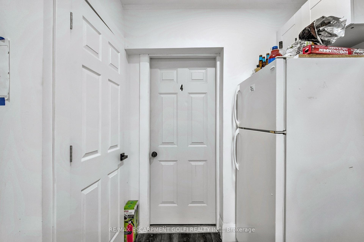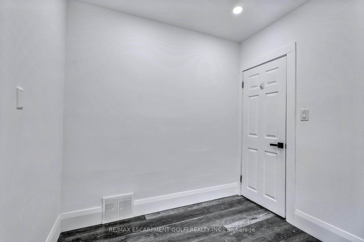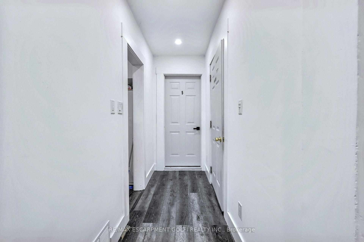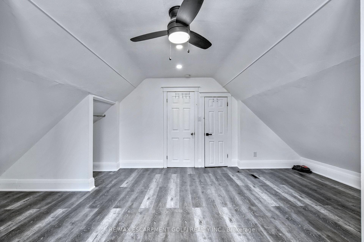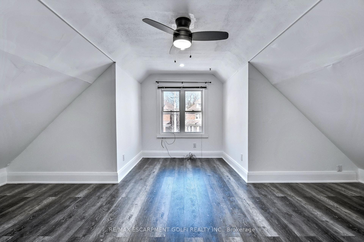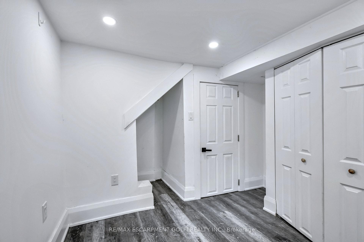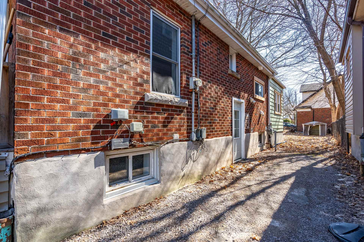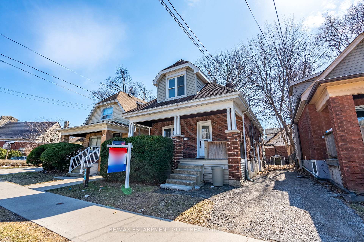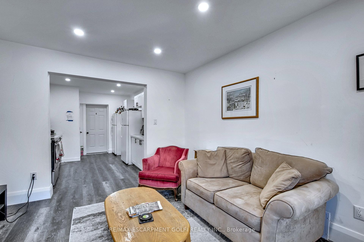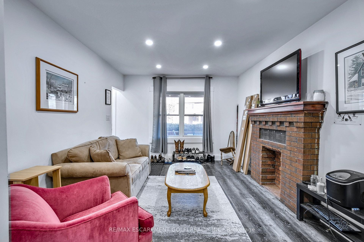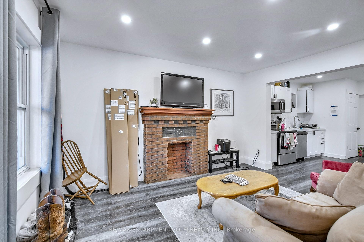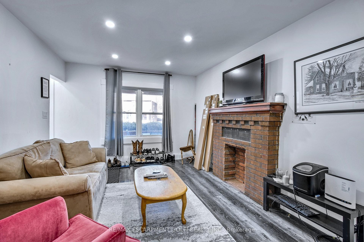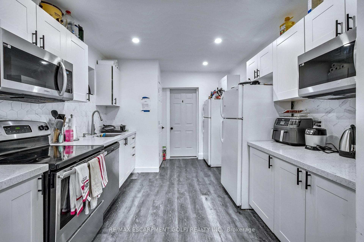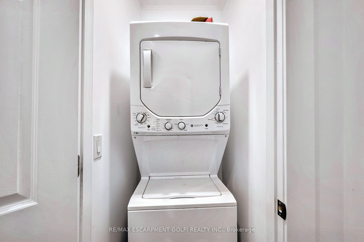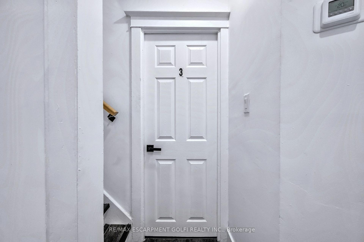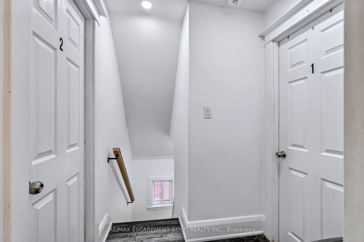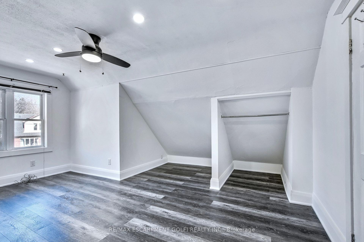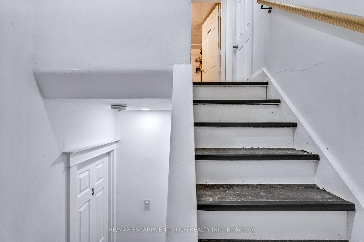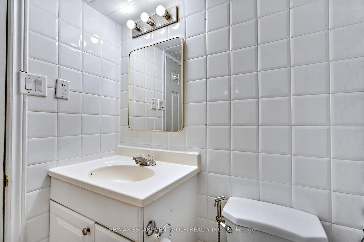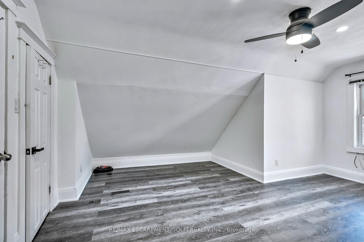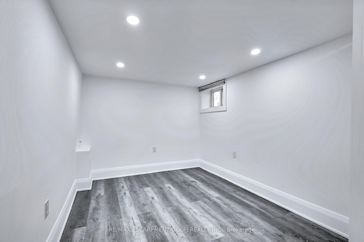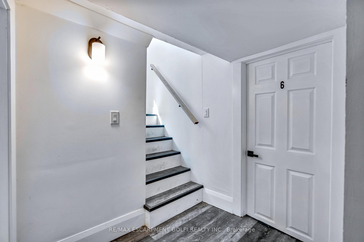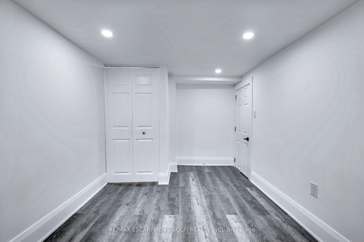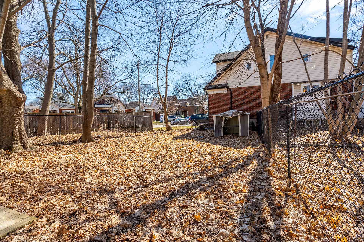$799,999
Available - For Sale
Listing ID: X12039031
1161 King Stre West , Hamilton, L9S 1M3, Hamilton
| Excellently located within walking distance to McMaster University, McMaster Hospital, and the iconic Westdale Village shopping and restaurant district, this property offers an incredible opportunity for both investors and families alike. With 8 masterfully laid-out rooms, each renting for between $800 and $990 per month to McMaster students, it promises a solid return on investment. Yes, you read that correctly-8 rooms. This property is fully carpet-free and has been significantly updated, including electrical upgrades in 2023. The basement ceiling height has been increased by lowering the floor and underpinning the foundation. With 3 full bathrooms, an updated kitchen, new floors and doors, and a spacious living and dining area, this home offers comfort and convenience. The main floor also features a laundry area. Over the past 2 years, approximately $90K has been spent on renovations, ensuring the property is in excellent condition. The listed square footage of 1,021 sqft is the actual above-grade area, plus an additional 375 sqft in the finished basement. Whether you're looking for a smart investment or a wonderful family home, this property can serve both purposes. Investors will appreciate the rental potential, while families will enjoy the spacious living areas and prime location. Investors and homeowners alike, this is a rare opportunity. |
| Price | $799,999 |
| Taxes: | $6023.00 |
| Occupancy: | Tenant |
| Address: | 1161 King Stre West , Hamilton, L9S 1M3, Hamilton |
| Acreage: | < .50 |
| Directions/Cross Streets: | Haddon |
| Rooms: | 7 |
| Rooms +: | 3 |
| Bedrooms: | 5 |
| Bedrooms +: | 3 |
| Family Room: | F |
| Basement: | Finished, Full |
| Level/Floor | Room | Length(ft) | Width(ft) | Descriptions | |
| Room 1 | Main | Bedroom | 8.76 | 7.84 | |
| Room 2 | Main | Bedroom | 11.41 | 8.17 | |
| Room 3 | Main | Bedroom | 9.09 | 11.41 | |
| Room 4 | Main | Bathroom | 5.51 | 7.58 | 4 Pc Bath |
| Room 5 | Second | Bedroom | 13.91 | 11.32 | |
| Room 6 | Second | Bedroom | 10.33 | 10.23 | |
| Room 7 | Second | Bathroom | 7.68 | 5.25 | 4 Pc Bath |
| Room 8 | Basement | Bedroom | 9.51 | 10.23 | |
| Room 9 | Basement | Bedroom | 8.5 | 12.23 | |
| Room 10 | Basement | Bedroom | 8.92 | 7.15 | |
| Room 11 | Basement | Bathroom | 5.58 | 5.58 | 3 Pc Bath |
| Room 12 | Main | Living Ro | 13.84 | 11.84 | |
| Room 13 | Main | Kitchen | 9.58 | 10 |
| Washroom Type | No. of Pieces | Level |
| Washroom Type 1 | 4 | Main |
| Washroom Type 2 | 4 | Second |
| Washroom Type 3 | 3 | Basement |
| Washroom Type 4 | 0 | |
| Washroom Type 5 | 0 | |
| Washroom Type 6 | 4 | Main |
| Washroom Type 7 | 4 | Second |
| Washroom Type 8 | 3 | Basement |
| Washroom Type 9 | 0 | |
| Washroom Type 10 | 0 | |
| Washroom Type 11 | 4 | Main |
| Washroom Type 12 | 4 | Second |
| Washroom Type 13 | 3 | Basement |
| Washroom Type 14 | 0 | |
| Washroom Type 15 | 0 | |
| Washroom Type 16 | 4 | Main |
| Washroom Type 17 | 4 | Second |
| Washroom Type 18 | 3 | Basement |
| Washroom Type 19 | 0 | |
| Washroom Type 20 | 0 | |
| Washroom Type 21 | 4 | Main |
| Washroom Type 22 | 4 | Second |
| Washroom Type 23 | 3 | Basement |
| Washroom Type 24 | 0 | |
| Washroom Type 25 | 0 | |
| Washroom Type 26 | 4 | Main |
| Washroom Type 27 | 4 | Second |
| Washroom Type 28 | 3 | Basement |
| Washroom Type 29 | 0 | |
| Washroom Type 30 | 0 |
| Total Area: | 0.00 |
| Approximatly Age: | 51-99 |
| Property Type: | Detached |
| Style: | 1 1/2 Storey |
| Exterior: | Brick |
| Garage Type: | None |
| (Parking/)Drive: | Available, |
| Drive Parking Spaces: | 2 |
| Park #1 | |
| Parking Type: | Available, |
| Park #2 | |
| Parking Type: | Available |
| Park #3 | |
| Parking Type: | Private |
| Pool: | None |
| Approximatly Age: | 51-99 |
| Approximatly Square Footage: | 700-1100 |
| Property Features: | Hospital, Public Transit |
| CAC Included: | N |
| Water Included: | N |
| Cabel TV Included: | N |
| Common Elements Included: | N |
| Heat Included: | N |
| Parking Included: | N |
| Condo Tax Included: | N |
| Building Insurance Included: | N |
| Fireplace/Stove: | N |
| Heat Type: | Forced Air |
| Central Air Conditioning: | None |
| Central Vac: | N |
| Laundry Level: | Syste |
| Ensuite Laundry: | F |
| Sewers: | Sewer |
$
%
Years
This calculator is for demonstration purposes only. Always consult a professional
financial advisor before making personal financial decisions.
| Although the information displayed is believed to be accurate, no warranties or representations are made of any kind. |
| RE/MAX ESCARPMENT GOLFI REALTY INC. |
|
|
Ashok ( Ash ) Patel
Broker
Dir:
416.669.7892
Bus:
905-497-6701
Fax:
905-497-6700
| Book Showing | Email a Friend |
Jump To:
At a Glance:
| Type: | Freehold - Detached |
| Area: | Hamilton |
| Municipality: | Hamilton |
| Neighbourhood: | Westdale |
| Style: | 1 1/2 Storey |
| Approximate Age: | 51-99 |
| Tax: | $6,023 |
| Beds: | 5+3 |
| Baths: | 3 |
| Fireplace: | N |
| Pool: | None |
Locatin Map:
Payment Calculator:

