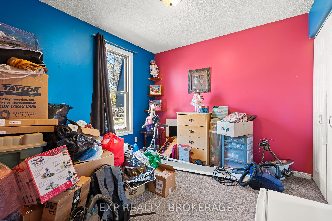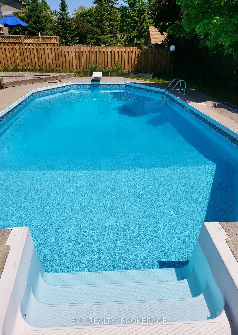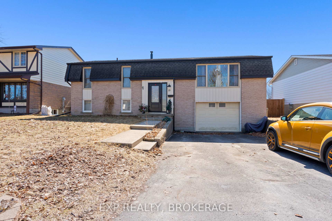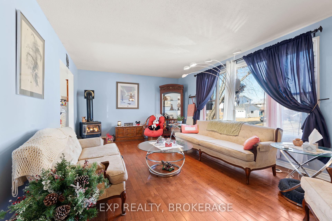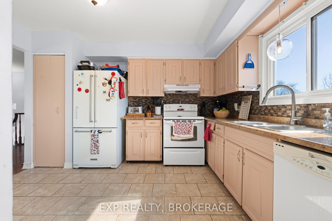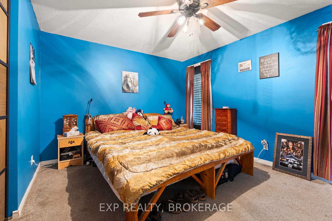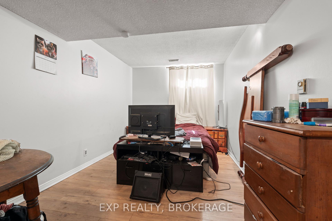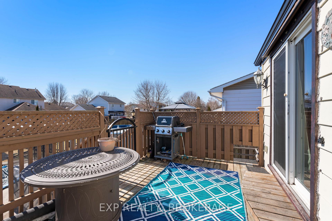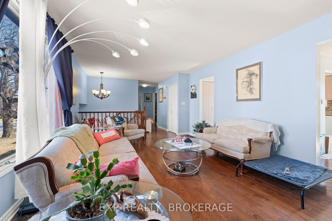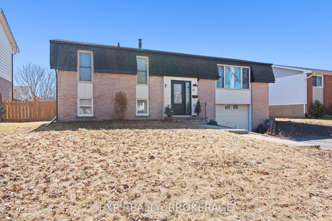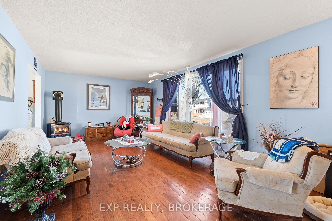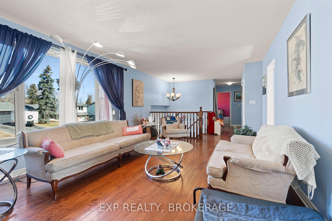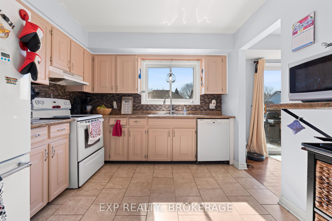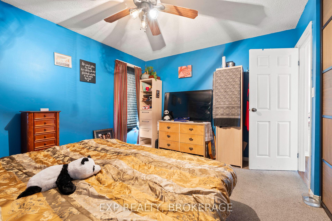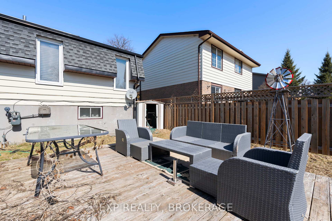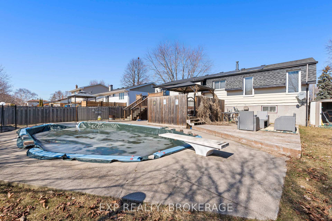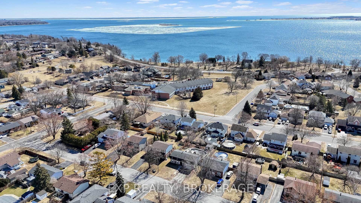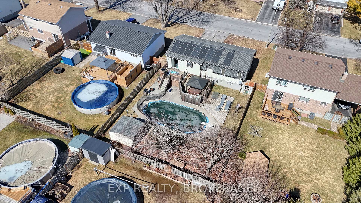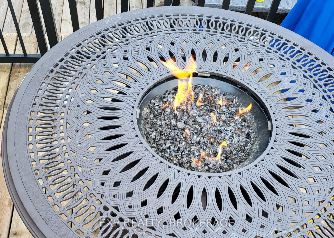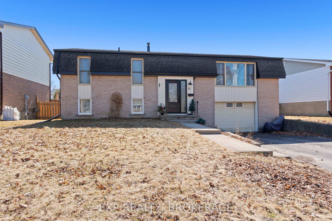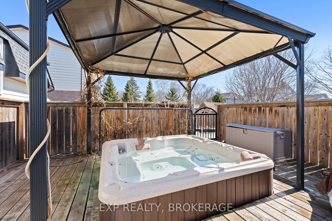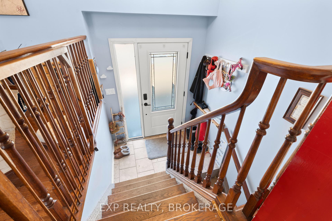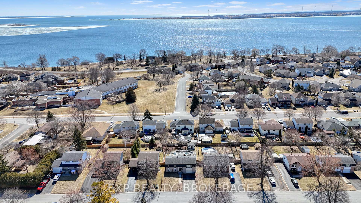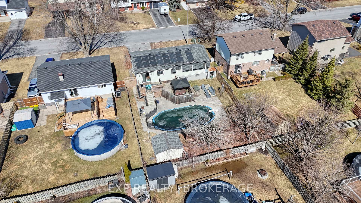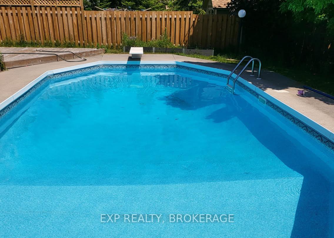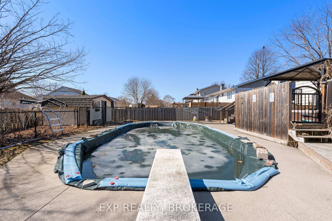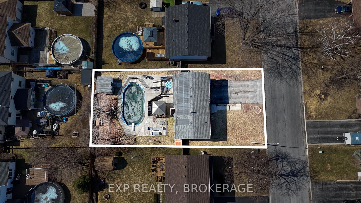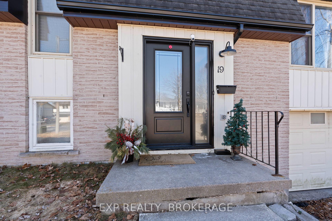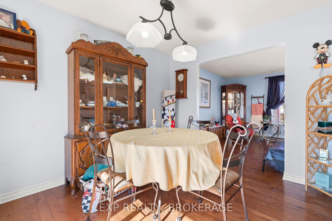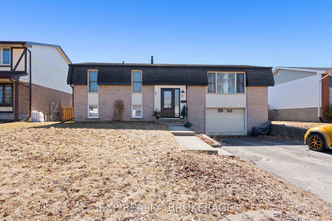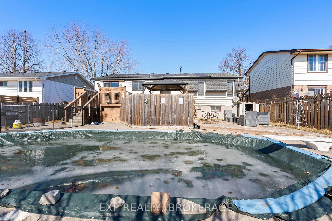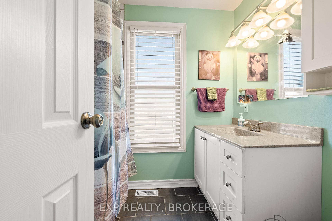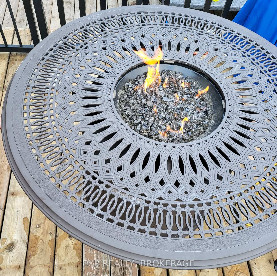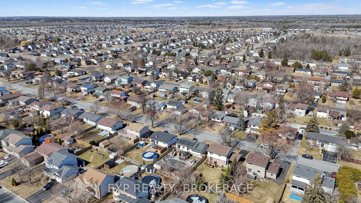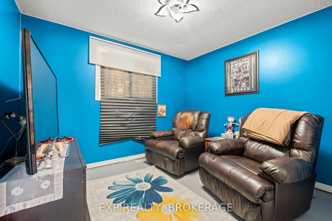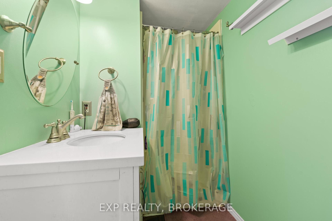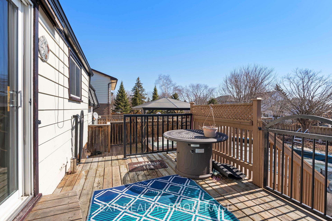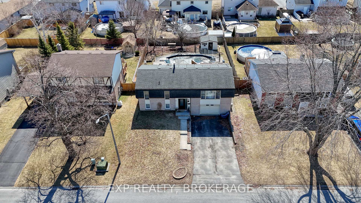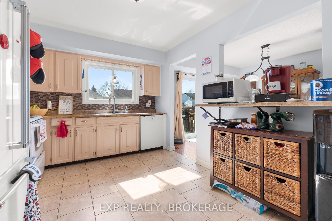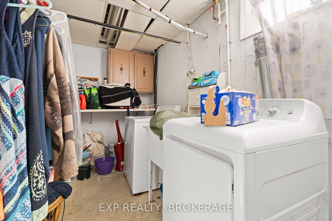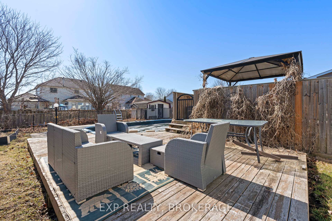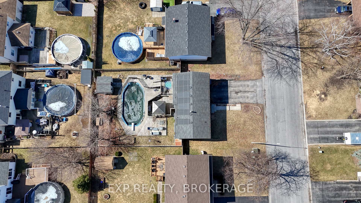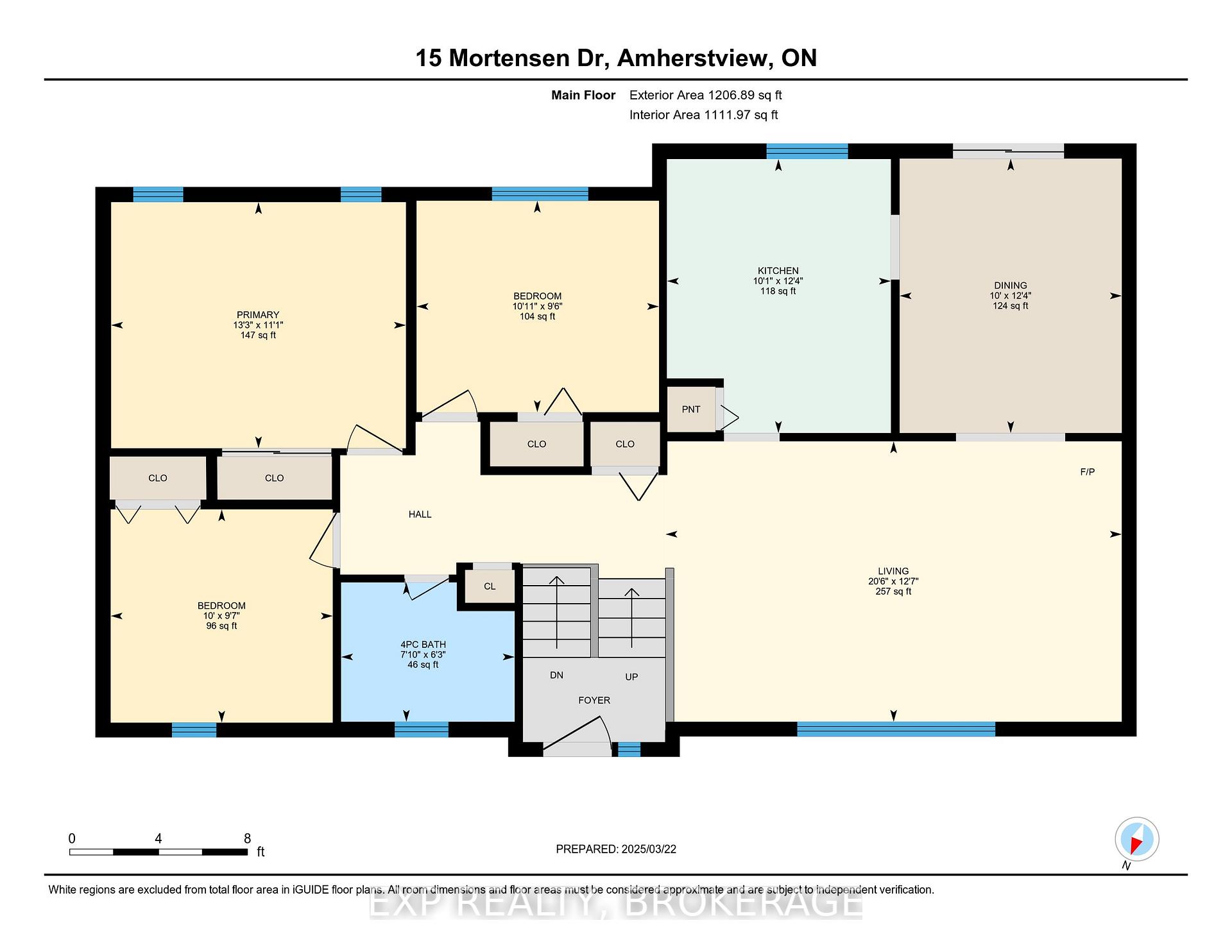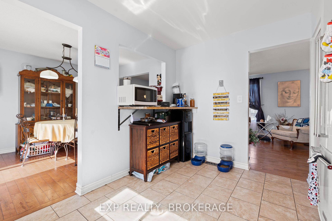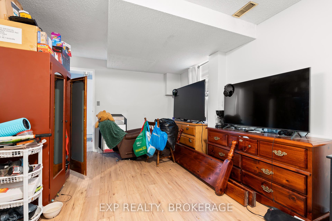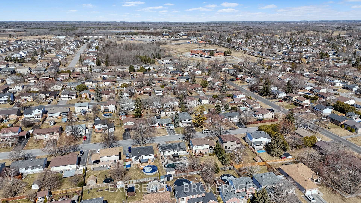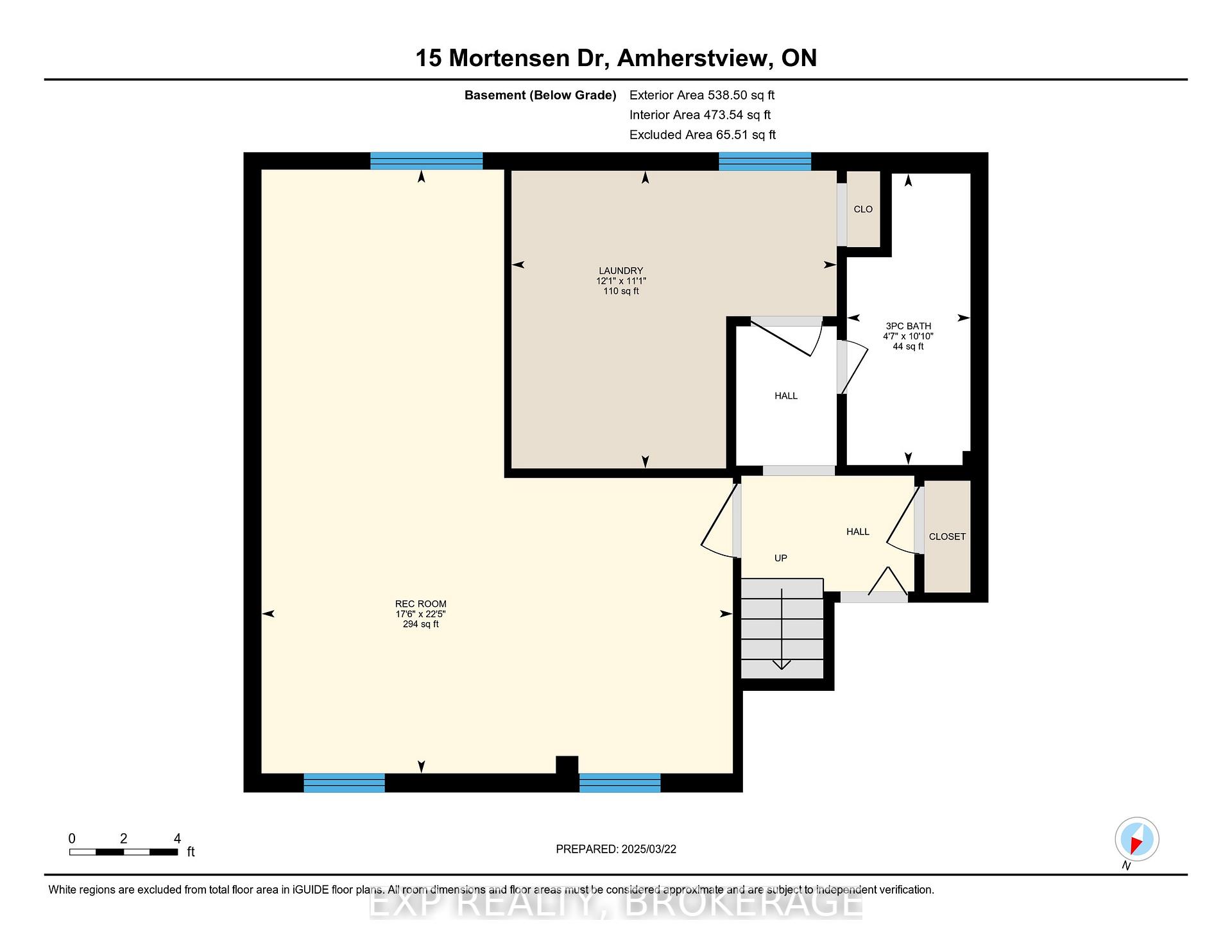$574,900
Available - For Sale
Listing ID: X12037746
19 MORTENSEN Driv , Loyalist, K7N 1W2, Lennox & Addingt
| Welcome to 19 Mortensen Drive! Located on a peaceful, well-established street in Amhertsview, this 3-bedroom, 2-bathroom home has so much to offer. The main floor boasts gorgeous hardwood floors and a bright, inviting living and dining space, complete with a gas stove to keep things cozy in the cooler months.The kitchen overlooks a spacious, fully fenced backyard with south-facing exposure. Enjoy the 2-tier deck complete with a relaxing hot tub and a refreshing in-ground pool... perfect for outdoor entertaining or unwinding in your private backyard oasis. There is also a separately fenced dog run, providing lots of space for your pets to play.The lower level boasts a large rec room, great for extra living space or entertaining. Plus the attached garage includes a convenient workshop in the back - ideal for storage or extra workspace.Only a 5-minute drive to Kingston and a short walk to Lake Ontario, this is an opportunity you won't want to miss! |
| Price | $574,900 |
| Taxes: | $4518.62 |
| Assessment Year: | 2024 |
| Occupancy: | Owner |
| Address: | 19 MORTENSEN Driv , Loyalist, K7N 1W2, Lennox & Addingt |
| Acreage: | < .50 |
| Directions/Cross Streets: | Bath Road to Speers Blvd. to Mortensen Drive. |
| Rooms: | 7 |
| Rooms +: | 4 |
| Bedrooms: | 3 |
| Bedrooms +: | 0 |
| Family Room: | F |
| Basement: | Partial Base, Finished |
| Level/Floor | Room | Length(ft) | Width(ft) | Descriptions | |
| Room 1 | Main | Kitchen | 12.33 | 10.07 | |
| Room 2 | Main | Dining Ro | 12.37 | 10 | |
| Room 3 | Main | Living Ro | 20.53 | 12.63 | |
| Room 4 | Main | Primary B | 13.28 | 11.09 | |
| Room 5 | Main | Bedroom 2 | 10.92 | 9.51 | |
| Room 6 | Main | Bedroom 2 | 10 | 9.61 | |
| Room 7 | Main | Bathroom | 7.81 | 6.26 | 4 Pc Bath |
| Room 8 | Basement | Bathroom | 10.82 | 4.59 | 3 Pc Bath |
| Room 9 | Basement | Laundry | 12.07 | 11.05 | |
| Room 10 | Basement | Recreatio | 22.4 | 17.48 |
| Washroom Type | No. of Pieces | Level |
| Washroom Type 1 | 4 | Main |
| Washroom Type 2 | 3 | Basement |
| Washroom Type 3 | 0 | |
| Washroom Type 4 | 0 | |
| Washroom Type 5 | 0 | |
| Washroom Type 6 | 4 | Main |
| Washroom Type 7 | 3 | Basement |
| Washroom Type 8 | 0 | |
| Washroom Type 9 | 0 | |
| Washroom Type 10 | 0 |
| Total Area: | 0.00 |
| Approximatly Age: | 31-50 |
| Property Type: | Detached |
| Style: | Bungalow |
| Exterior: | Aluminum Siding, Brick |
| Garage Type: | Attached |
| (Parking/)Drive: | Other |
| Drive Parking Spaces: | 4 |
| Park #1 | |
| Parking Type: | Other |
| Park #2 | |
| Parking Type: | Other |
| Pool: | Inground |
| Other Structures: | Shed |
| Approximatly Age: | 31-50 |
| Approximatly Square Footage: | 1100-1500 |
| Property Features: | Fenced Yard, Golf |
| CAC Included: | N |
| Water Included: | N |
| Cabel TV Included: | N |
| Common Elements Included: | N |
| Heat Included: | N |
| Parking Included: | N |
| Condo Tax Included: | N |
| Building Insurance Included: | N |
| Fireplace/Stove: | Y |
| Heat Type: | Forced Air |
| Central Air Conditioning: | Central Air |
| Central Vac: | Y |
| Laundry Level: | Syste |
| Ensuite Laundry: | F |
| Sewers: | Sewer |
| Utilities-Cable: | A |
| Utilities-Hydro: | Y |
$
%
Years
This calculator is for demonstration purposes only. Always consult a professional
financial advisor before making personal financial decisions.
| Although the information displayed is believed to be accurate, no warranties or representations are made of any kind. |
| EXP REALTY, BROKERAGE |
|
|
Ashok ( Ash ) Patel
Broker
Dir:
416.669.7892
Bus:
905-497-6701
Fax:
905-497-6700
| Virtual Tour | Book Showing | Email a Friend |
Jump To:
At a Glance:
| Type: | Freehold - Detached |
| Area: | Lennox & Addington |
| Municipality: | Loyalist |
| Neighbourhood: | 54 - Amherstview |
| Style: | Bungalow |
| Approximate Age: | 31-50 |
| Tax: | $4,518.62 |
| Beds: | 3 |
| Baths: | 2 |
| Fireplace: | Y |
| Pool: | Inground |
Locatin Map:
Payment Calculator:

