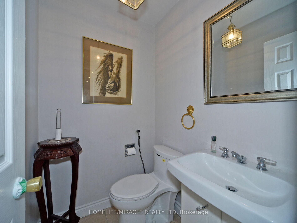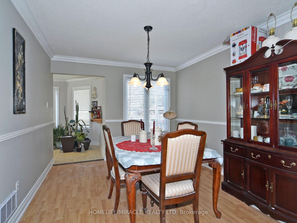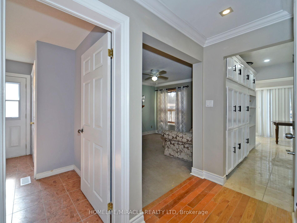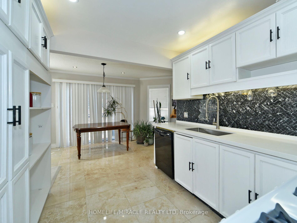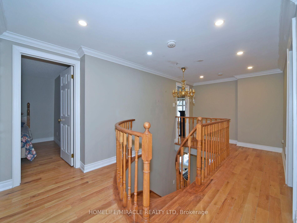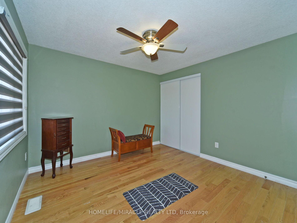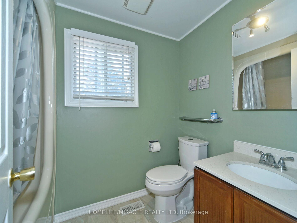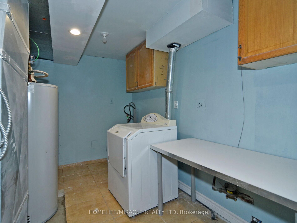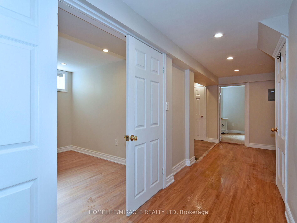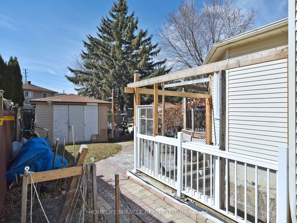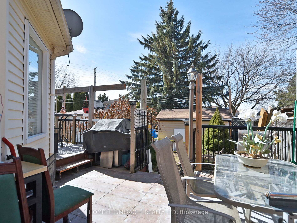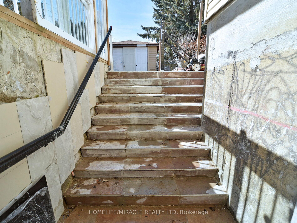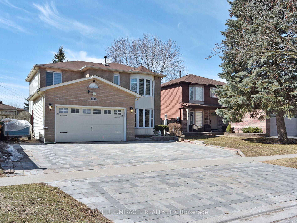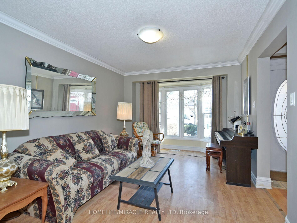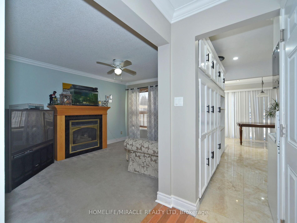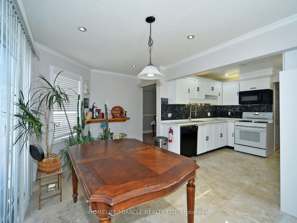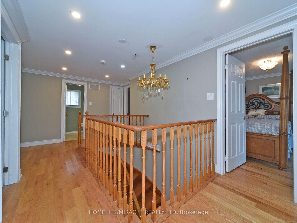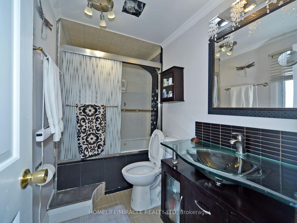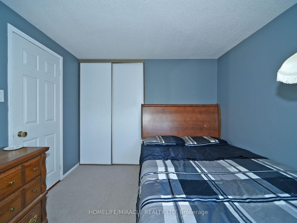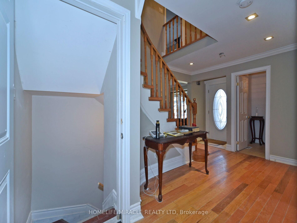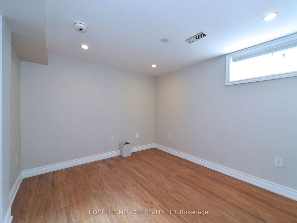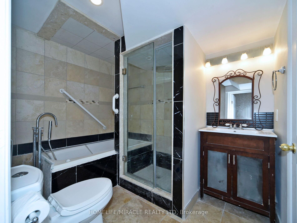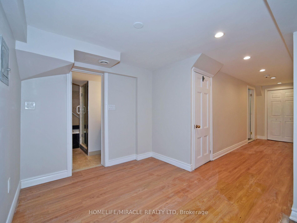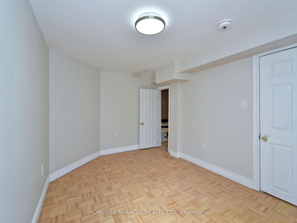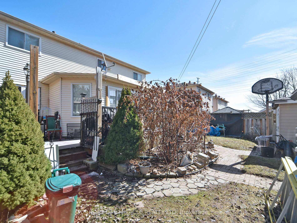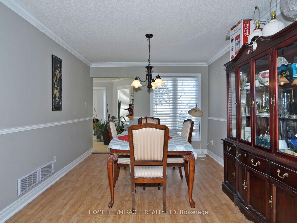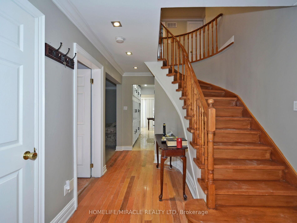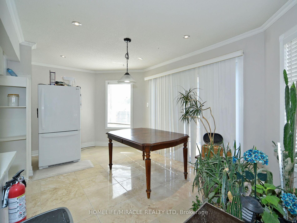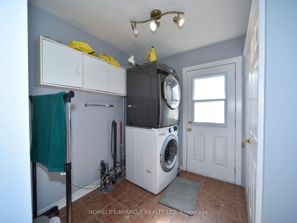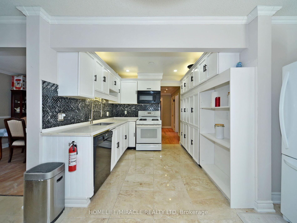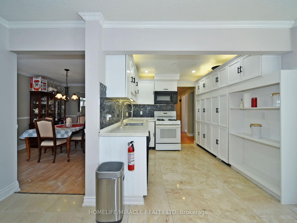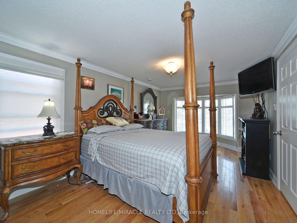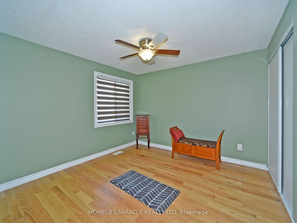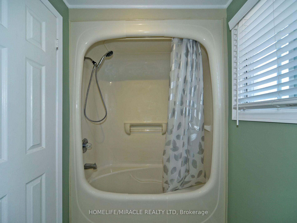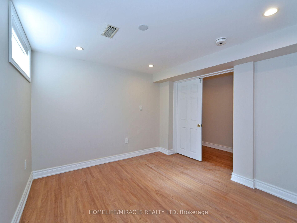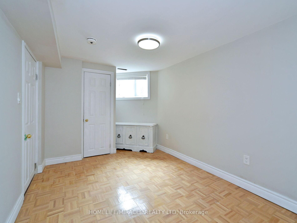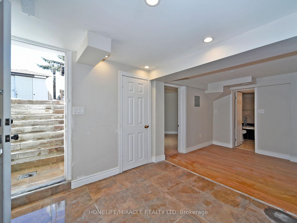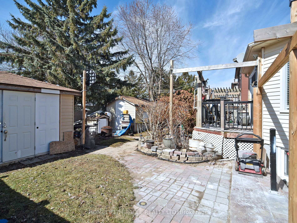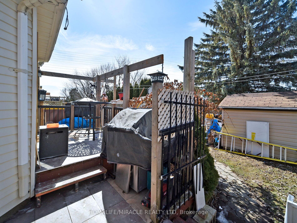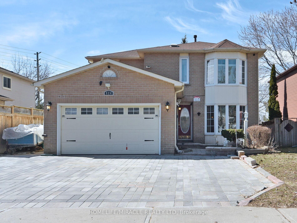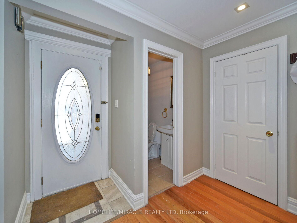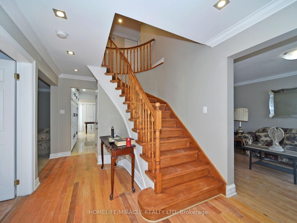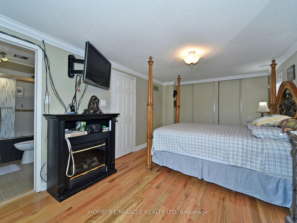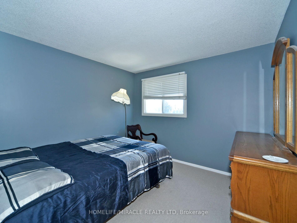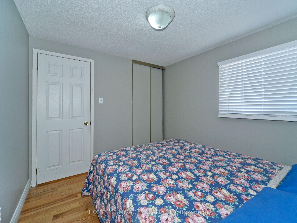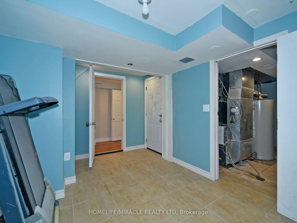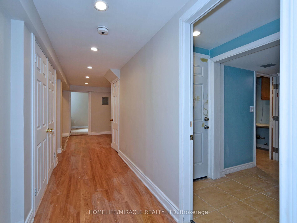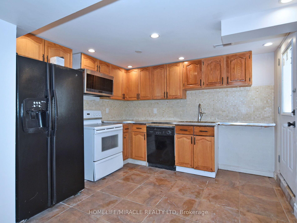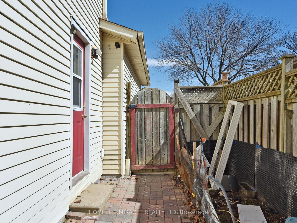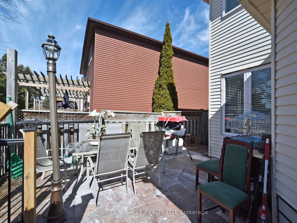$899,999
Available - For Sale
Listing ID: E12039711
824 Crowells Stre , Oshawa, L1K 1X3, Durham
| An Absolute Pleasure, and Meticulously Maintained ,and UpgradedThroughout.in Excellent North Oshawa Neighborhood Walk To Park, Schools, Transit & Shopping. Open Concept Living/Dining &Cozy Family Room W/Gas Fireplace. Kitchen Is Spacious With Sun Filled Breakfast Area. Legal basement apartment 2024 .Curved Oak Staircase, Interlock Driveway 2024 , $10,000.Furnace and Central Air January 2025 $12,000.Front porch cast and tile March 2025 $3000Entrance from garage to home $3000 April 2025 to be completed Main Floor Laundry/Mudroom |
| Price | $899,999 |
| Taxes: | $5456.66 |
| Occupancy by: | Owner |
| Address: | 824 Crowells Stre , Oshawa, L1K 1X3, Durham |
| Directions/Cross Streets: | Wilson & Attersley |
| Rooms: | 11 |
| Bedrooms: | 4 |
| Bedrooms +: | 2 |
| Family Room: | T |
| Basement: | Apartment, Separate Ent |
| Level/Floor | Room | Length(ft) | Width(ft) | Descriptions | |
| Room 1 | Ground | Family Ro | 11.81 | 13.68 | Above Grade Window, Gas Fireplace, Hardwood Floor |
| Room 2 | Ground | Living Ro | 9.97 | 12.63 | Bay Window, Crown Moulding, Hardwood Floor |
| Room 3 | Ground | Kitchen | 8.3 | 9.05 | Pantry, Above Grade Window, Ceramic Floor |
| Room 4 | Ground | Dining Ro | 10 | 1367.76 | Crown Moulding, Hardwood Floor |
| Room 5 | Second | Primary B | 15.91 | 1026.64 | 4 Pc Ensuite, California Shutters, Hardwood Floor |
| Room 6 | Second | Bedroom 2 | 10 | 10.3 | Above Grade Window, Closet, Hardwood Floor |
| Room 7 | Second | Bedroom 3 | 9.32 | 9.68 | Above Grade Window, Closet, Hardwood Floor |
| Room 8 | Second | Bedroom 4 | 8.5 | 9.28 | Window, Closet, Hardwood Floor |
| Room 9 | Basement | Bedroom 5 | 10 | 1098.8 | Window, Closet |
| Room 10 | Basement | Bedroom | 14.99 | 8.99 | Window |
| Room 11 | Basement | Kitchen | 10.99 | 18.99 | B/I Appliances, B/I Range, Ceramic Floor |
| Room 12 | Basement | Laundry | 9.97 | 9.97 | Ceramic Floor |
| Washroom Type | No. of Pieces | Level |
| Washroom Type 1 | 4 | Upper |
| Washroom Type 2 | 4 | Upper |
| Washroom Type 3 | 2 | Main |
| Washroom Type 4 | 5 | Basement |
| Washroom Type 5 | 0 | |
| Washroom Type 6 | 4 | Upper |
| Washroom Type 7 | 4 | Upper |
| Washroom Type 8 | 2 | Main |
| Washroom Type 9 | 5 | Basement |
| Washroom Type 10 | 0 |
| Total Area: | 0.00 |
| Approximatly Age: | 31-50 |
| Property Type: | Detached |
| Style: | 2-Storey |
| Exterior: | Brick |
| Garage Type: | Attached |
| (Parking/)Drive: | Private |
| Drive Parking Spaces: | 4 |
| Park #1 | |
| Parking Type: | Private |
| Park #2 | |
| Parking Type: | Private |
| Pool: | None |
| Other Structures: | Garden Shed |
| Approximatly Age: | 31-50 |
| Property Features: | Clear View |
| CAC Included: | N |
| Water Included: | N |
| Cabel TV Included: | N |
| Common Elements Included: | N |
| Heat Included: | N |
| Parking Included: | N |
| Condo Tax Included: | N |
| Building Insurance Included: | N |
| Fireplace/Stove: | Y |
| Heat Type: | Forced Air |
| Central Air Conditioning: | Central Air |
| Central Vac: | N |
| Laundry Level: | Syste |
| Ensuite Laundry: | F |
| Sewers: | Sewer |
$
%
Years
This calculator is for demonstration purposes only. Always consult a professional
financial advisor before making personal financial decisions.
| Although the information displayed is believed to be accurate, no warranties or representations are made of any kind. |
| HOMELIFE/MIRACLE REALTY LTD |
|
|
Ashok ( Ash ) Patel
Broker
Dir:
416.669.7892
Bus:
905-497-6701
Fax:
905-497-6700
| Virtual Tour | Book Showing | Email a Friend |
Jump To:
At a Glance:
| Type: | Freehold - Detached |
| Area: | Durham |
| Municipality: | Oshawa |
| Neighbourhood: | Pinecrest |
| Style: | 2-Storey |
| Approximate Age: | 31-50 |
| Tax: | $5,456.66 |
| Beds: | 4+2 |
| Baths: | 4 |
| Fireplace: | Y |
| Pool: | None |
Locatin Map:
Payment Calculator:

