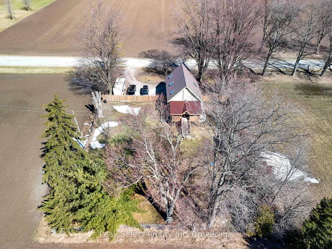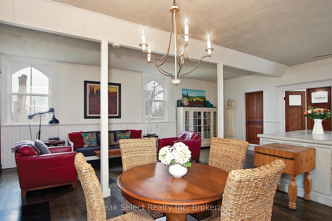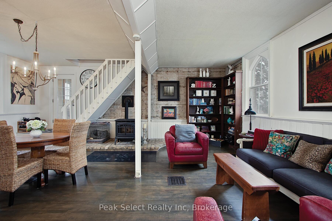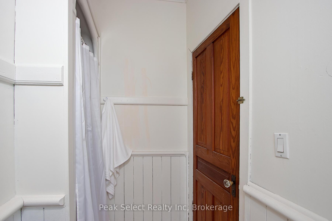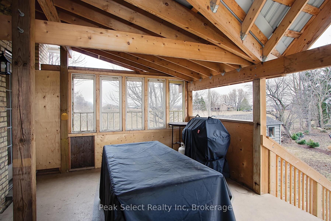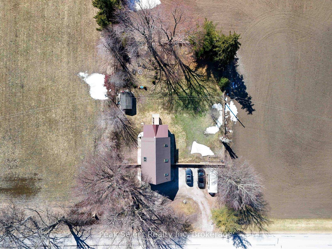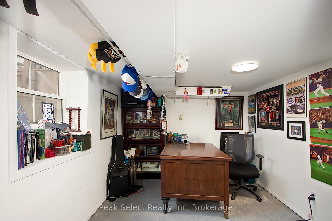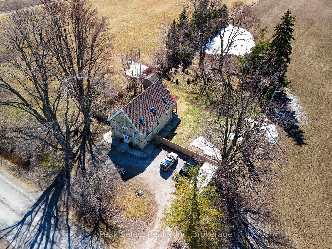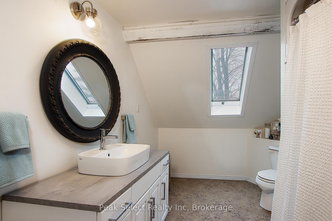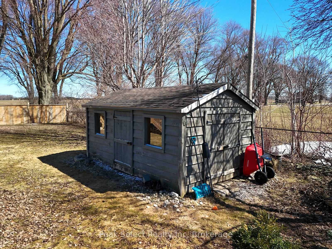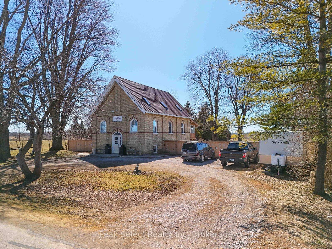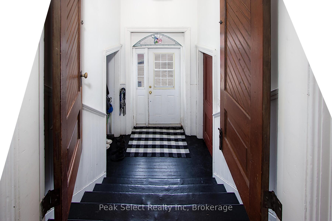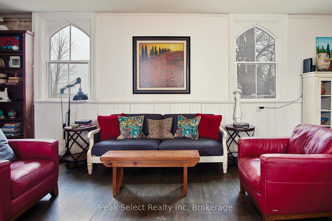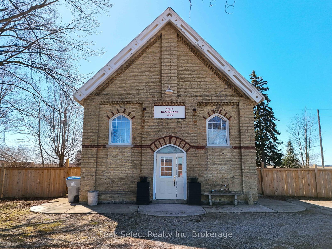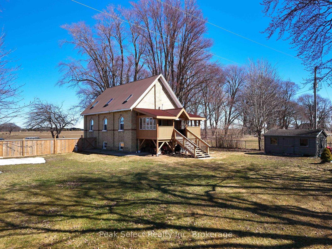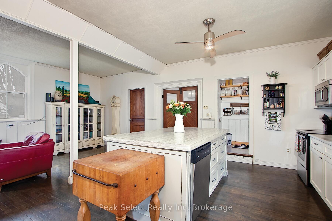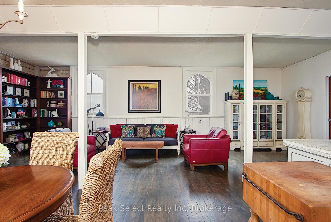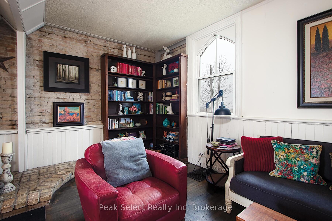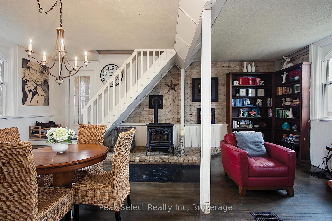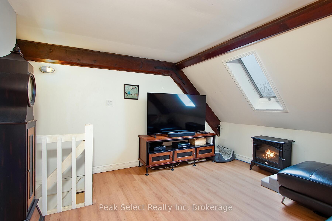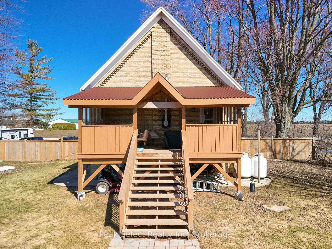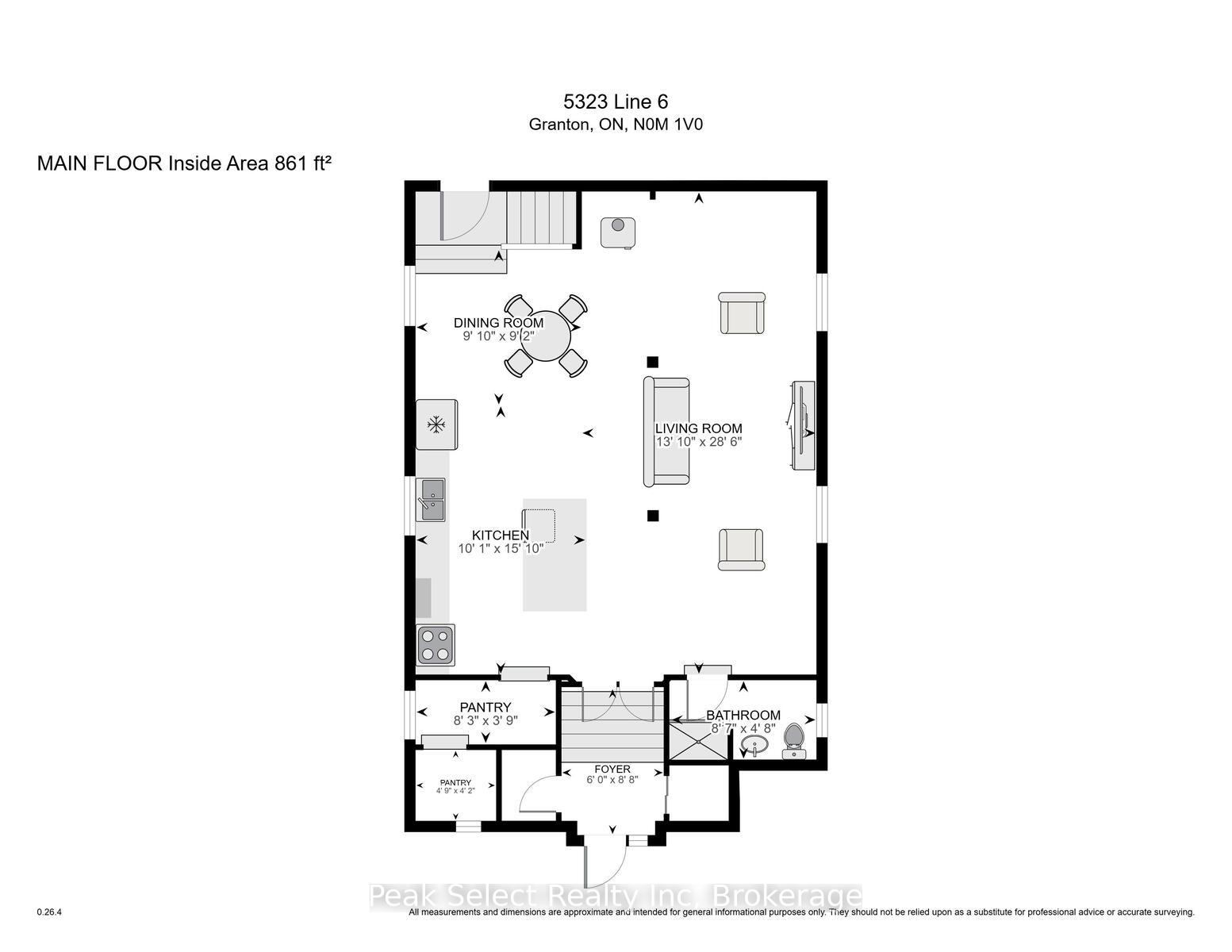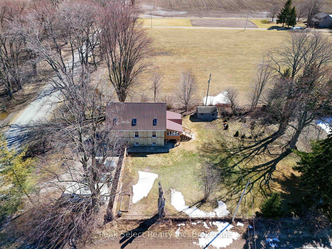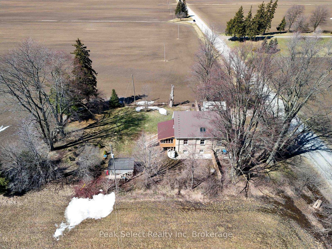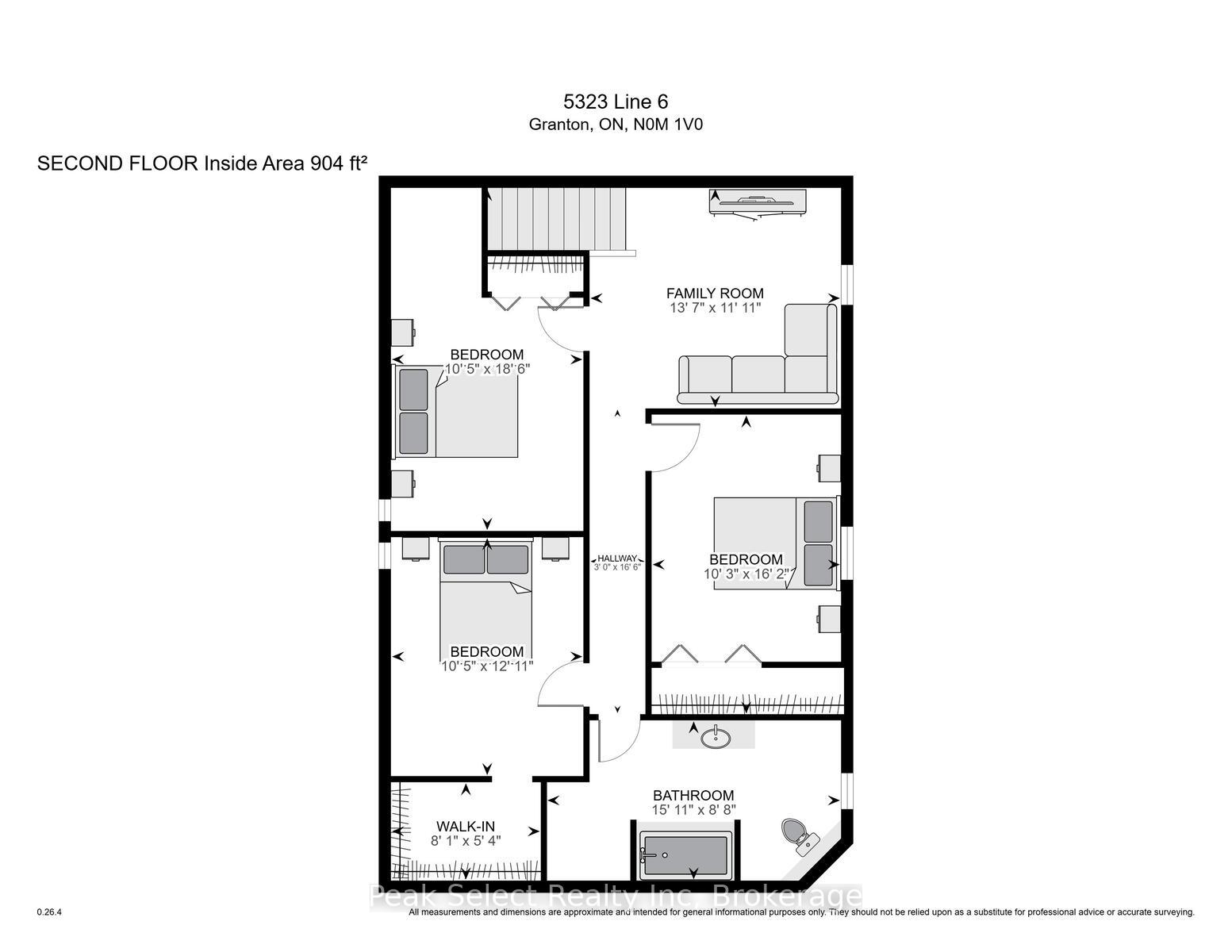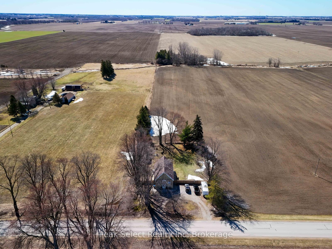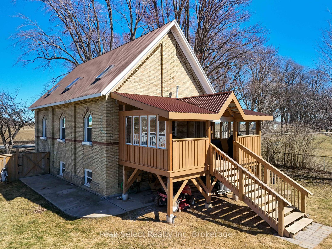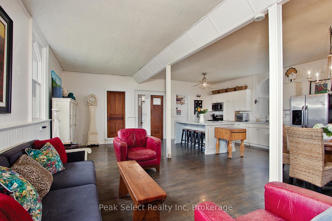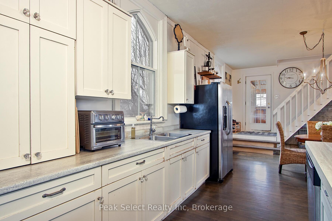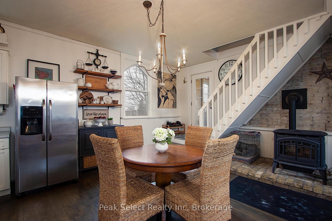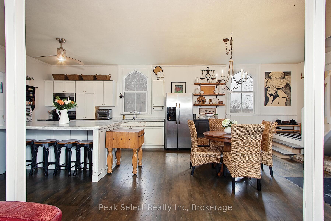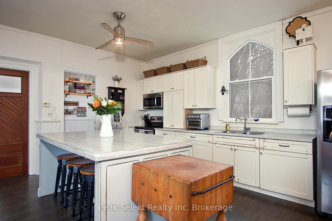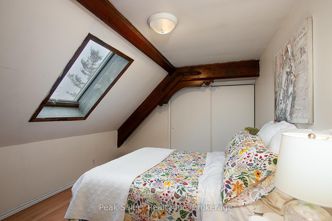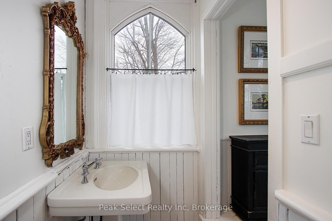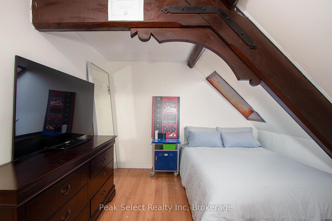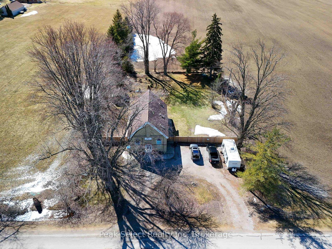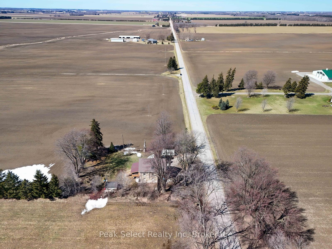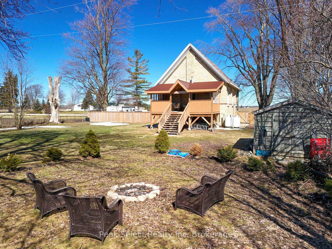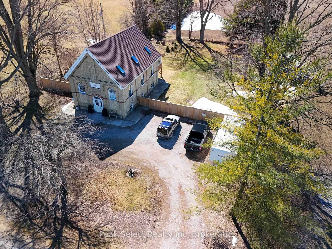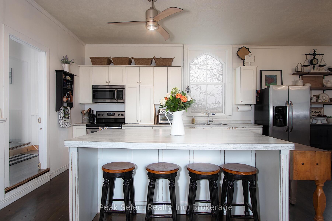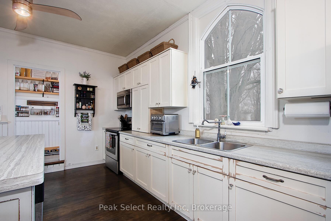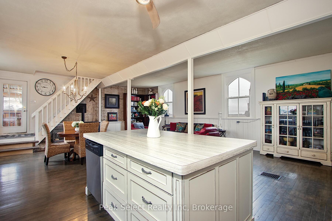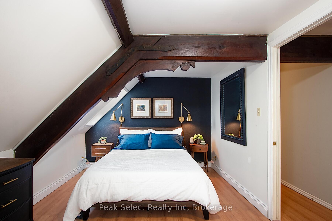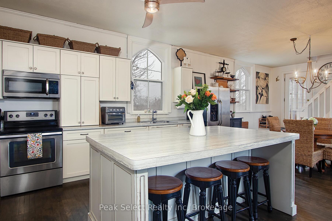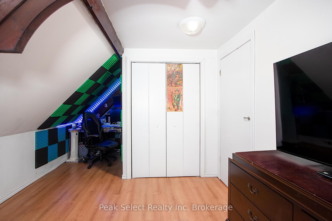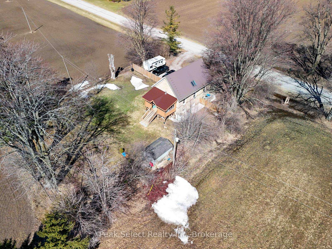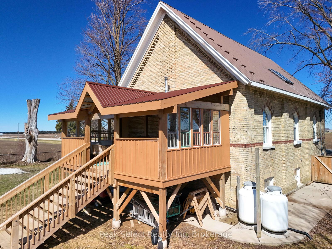$659,000
Available - For Sale
Listing ID: X12039751
5323 Line 6 N/A , St. Marys, N4X 1C8, Perth
| Discover a slice of rural paradise! This charming former schoolhouse, built in 1885, beautifully combines historical charm with modern comforts, all set against the stunning backdrop of the South Perth countryside. The original brick facade of this thoughtfully renovated home invites you into a space where original hardwood floors and beamed ceilings tell stories of the past. Nestled on a quiet paved road, this property offers a rare escape for those looking to enjoy the tranquility of rural life while still being close to the amenities of St. Marys, surrounded by rolling farmland. With three cozy bedrooms and two bathrooms, there's plenty of room for a growing family or guests. The open living area is bright and airy, thanks to skylights, and features exposed brick, built-in bookshelves, and beautiful stained-glass windows that add a touch of sophistication and warmth. Sitting on a spacious 0.47-acre lot, the outdoor space is just as inviting, featuring a large covered deck that overlooks serene views perfect for outdoor dining and entertaining. Plus, with ample parking for up to 10 vehicles, there's plenty of room for all your recreational toys, from RVs to boats and trailers, so you're always ready for adventure. This is your opportunity to own a piece of history, enjoy evenings by the fire pit under the stars, and create lasting memories in a home that embodies charm and character. Welcome to 5323 Line 6, a timeless retreat waiting for you. |
| Price | $659,000 |
| Taxes: | $2272.00 |
| Assessment Year: | 2024 |
| Occupancy: | Owner |
| Address: | 5323 Line 6 N/A , St. Marys, N4X 1C8, Perth |
| Acreage: | < .50 |
| Directions/Cross Streets: | Perth Rd 139 west, slight right at 6th Line. Property is approx 5 kms on left side. |
| Rooms: | 8 |
| Bedrooms: | 3 |
| Bedrooms +: | 0 |
| Family Room: | T |
| Basement: | Full |
| Level/Floor | Room | Length(ft) | Width(ft) | Descriptions | |
| Room 1 | Main | Foyer | 6.04 | 8.66 | |
| Room 2 | Main | Dining Ro | 9.81 | 9.22 | |
| Room 3 | Main | Living Ro | 13.84 | 28.47 | |
| Room 4 | Main | Kitchen | 10.04 | 15.88 | |
| Room 5 | Main | Pantry | 8.27 | 3.77 | |
| Room 6 | Main | Pantry | 4.72 | 4.17 | |
| Room 7 | Second | Family Ro | 13.58 | 11.91 | |
| Room 8 | Second | Primary B | 10.23 | 16.2 | |
| Room 9 | Second | Bedroom | 10.4 | 12.89 | |
| Room 10 | Second | Bedroom | 10.4 | 18.5 | |
| Room 11 | Basement | Office | 9.09 | 17.48 | |
| Room 12 | Basement | Workshop | 15.42 | 24.73 | |
| Room 13 | Basement | Utility R | 22.99 | 8.33 | |
| Room 14 | Basement | Laundry | 7.71 | 10.46 |
| Washroom Type | No. of Pieces | Level |
| Washroom Type 1 | 3 | Main |
| Washroom Type 2 | 4 | Second |
| Washroom Type 3 | 0 | |
| Washroom Type 4 | 0 | |
| Washroom Type 5 | 0 | |
| Washroom Type 6 | 3 | Main |
| Washroom Type 7 | 4 | Second |
| Washroom Type 8 | 0 | |
| Washroom Type 9 | 0 | |
| Washroom Type 10 | 0 | |
| Washroom Type 11 | 3 | Main |
| Washroom Type 12 | 4 | Second |
| Washroom Type 13 | 0 | |
| Washroom Type 14 | 0 | |
| Washroom Type 15 | 0 | |
| Washroom Type 16 | 3 | Main |
| Washroom Type 17 | 4 | Second |
| Washroom Type 18 | 0 | |
| Washroom Type 19 | 0 | |
| Washroom Type 20 | 0 |
| Total Area: | 0.00 |
| Approximatly Age: | 100+ |
| Property Type: | Detached |
| Style: | 1 1/2 Storey |
| Exterior: | Brick |
| Garage Type: | None |
| (Parking/)Drive: | Circular D |
| Drive Parking Spaces: | 10 |
| Park #1 | |
| Parking Type: | Circular D |
| Park #2 | |
| Parking Type: | Circular D |
| Park #3 | |
| Parking Type: | Private Tr |
| Pool: | None |
| Other Structures: | Fence - Partia |
| Approximatly Age: | 100+ |
| Approximatly Square Footage: | 1500-2000 |
| Property Features: | Wooded/Treed, Clear View |
| CAC Included: | N |
| Water Included: | N |
| Cabel TV Included: | N |
| Common Elements Included: | N |
| Heat Included: | N |
| Parking Included: | N |
| Condo Tax Included: | N |
| Building Insurance Included: | N |
| Fireplace/Stove: | N |
| Heat Type: | Forced Air |
| Central Air Conditioning: | None |
| Central Vac: | N |
| Laundry Level: | Syste |
| Ensuite Laundry: | F |
| Elevator Lift: | False |
| Sewers: | Septic |
| Water: | Drilled W |
| Water Supply Types: | Drilled Well |
| Utilities-Hydro: | Y |
$
%
Years
This calculator is for demonstration purposes only. Always consult a professional
financial advisor before making personal financial decisions.
| Although the information displayed is believed to be accurate, no warranties or representations are made of any kind. |
| Peak Select Realty Inc |
|
|
Ashok ( Ash ) Patel
Broker
Dir:
416.669.7892
Bus:
905-497-6701
Fax:
905-497-6700
| Virtual Tour | Book Showing | Email a Friend |
Jump To:
At a Glance:
| Type: | Freehold - Detached |
| Area: | Perth |
| Municipality: | St. Marys |
| Neighbourhood: | Dufferin Grove |
| Style: | 1 1/2 Storey |
| Approximate Age: | 100+ |
| Tax: | $2,272 |
| Beds: | 3 |
| Baths: | 2 |
| Fireplace: | N |
| Pool: | None |
Locatin Map:
Payment Calculator:

