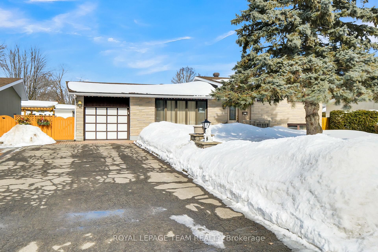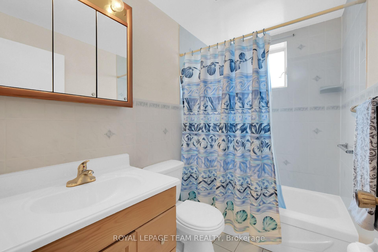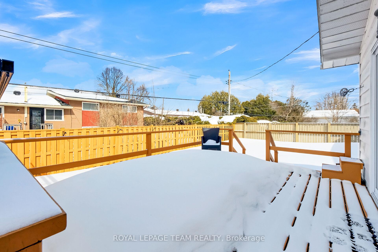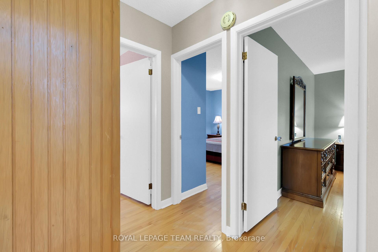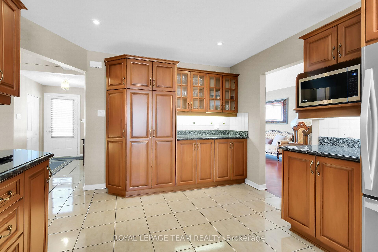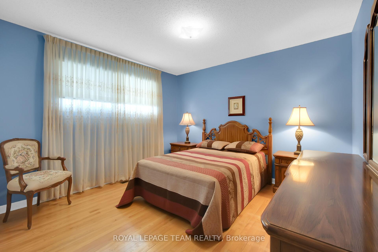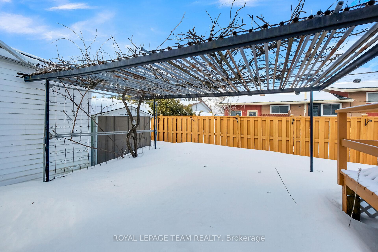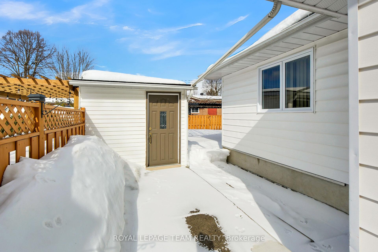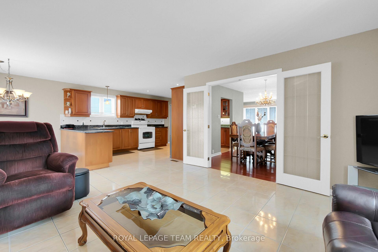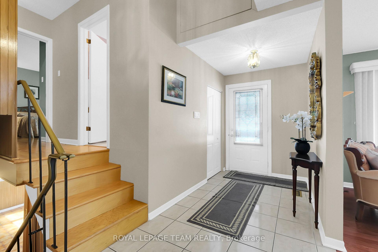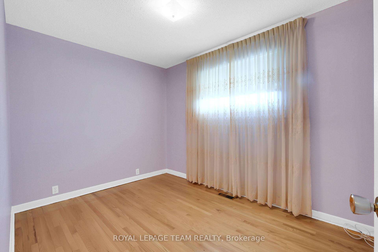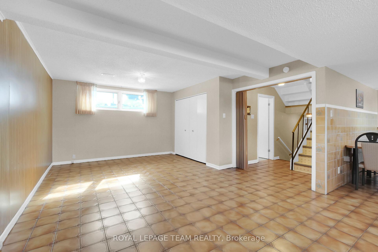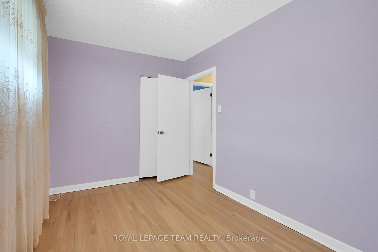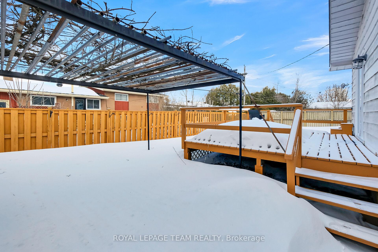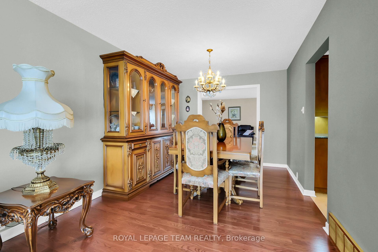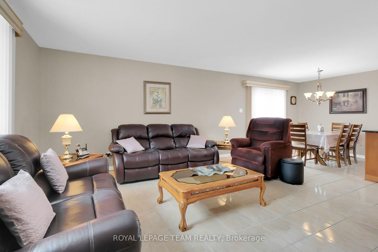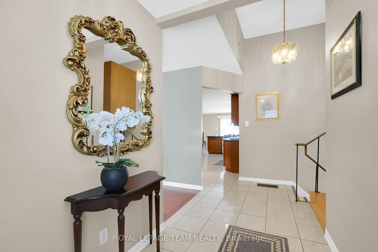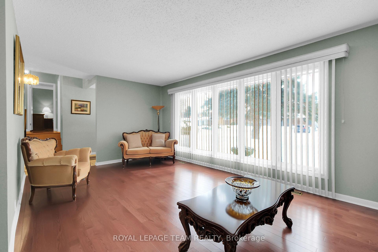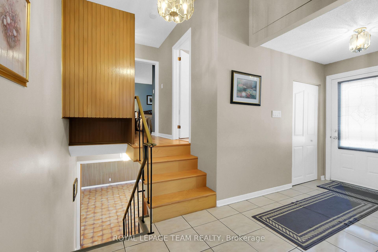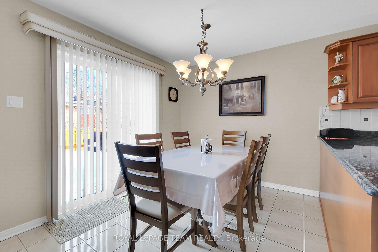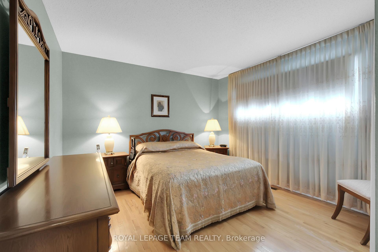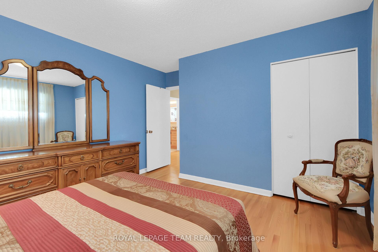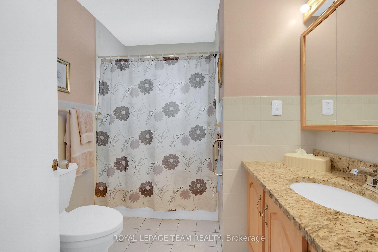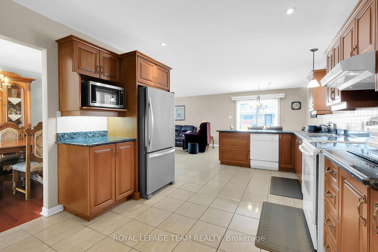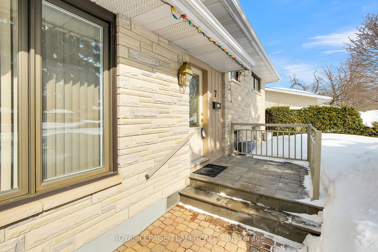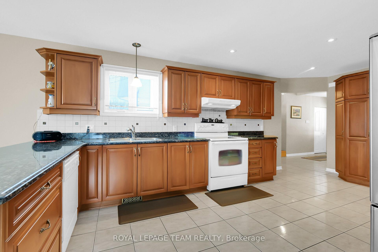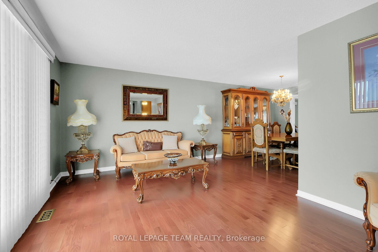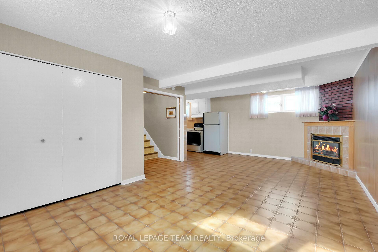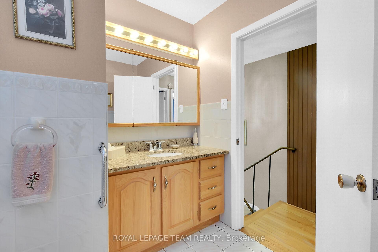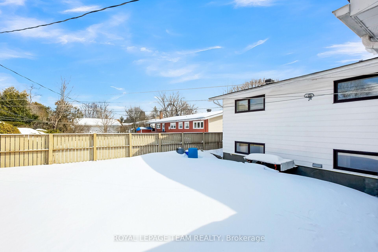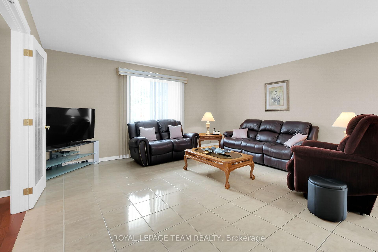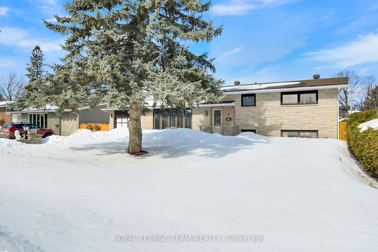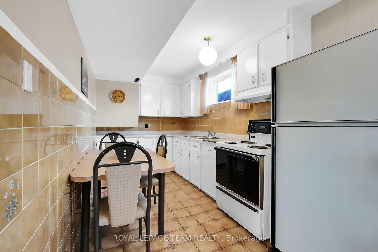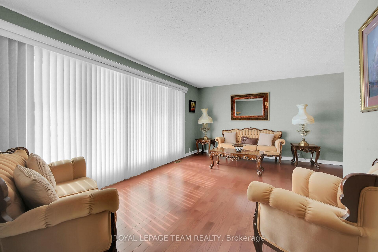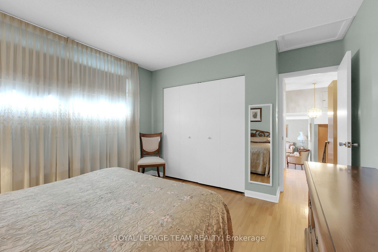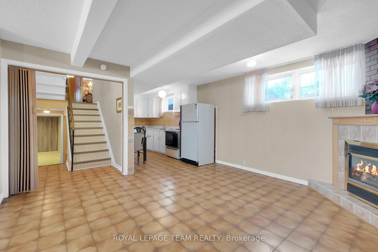$849,900
Available - For Sale
Listing ID: X12040060
7 Beaverton Aven , Cityview - Parkwoods Hills - Rideau Shor, K2E 5K5, Ottawa
| Welcome to 7 Beaverton Avenue - a beautifully maintained 3 bedroom, 2 bathroom side-split home, built on a spacious 75 x 100 foot lot, located in the quiet Parkwood Hills neighbourhood. This home features hardwood and tiled floors on the main and upper level, and offers plenty of space starting in a welcoming foyer that leads to a bright and spacious living room and generously sized formal dining room. The large kitchen boasts ample cabinet and counter space, a separate eating area, and overlooks an expansive family room addition. The upper level hosts a primary bedroom, two secondary bedrooms, and a full bathroom. The basement offers a massive recreation room with a gas fireplace, a fully functional kitchenette, a 4-piece bathroom, laundry, two cold rooms, a cedar closet, and ample storage. The fully fenced backyard includes a large deck and two storage sheds. A single-car garage and a 6-car driveway provide plenty of parking. The interlock walkway and landscaped front yard create nice curb appeal. Schedule your private showing today! |
| Price | $849,900 |
| Taxes: | $4795.00 |
| Occupancy by: | Owner |
| Address: | 7 Beaverton Aven , Cityview - Parkwoods Hills - Rideau Shor, K2E 5K5, Ottawa |
| Directions/Cross Streets: | Meadowlands Drive, Deer Park Road, Higwood Drive, Kingsmill Street, Beaverton Avenue. |
| Rooms: | 8 |
| Bedrooms: | 3 |
| Bedrooms +: | 0 |
| Family Room: | T |
| Basement: | Partially Fi |
| Level/Floor | Room | Length(ft) | Width(ft) | Descriptions | |
| Room 1 | Main | Foyer | 5.41 | 11.41 | |
| Room 2 | Main | Living Ro | 11.25 | 18.99 | |
| Room 3 | Main | Dining Ro | 9.32 | 11.91 | |
| Room 4 | Main | Family Ro | 15.32 | 14.01 | |
| Room 5 | Main | Kitchen | 11.25 | 17.32 | |
| Room 6 | Main | Breakfast | 8.23 | 3.28 | |
| Room 7 | Main | Primary B | 11.48 | 11.32 | |
| Room 8 | Main | Bedroom 2 | 11.28 | 11.28 | |
| Room 9 | Main | Bedroom 3 | 8 | 11.48 | |
| Room 10 | Main | Bathroom | 8 | 7.31 | |
| Room 11 | Basement | Recreatio | 11.25 | 22.17 | |
| Room 12 | Basement | Other | 7.51 | 12.99 | |
| Room 13 | Basement | Bathroom | 4.92 | 8 |
| Washroom Type | No. of Pieces | Level |
| Washroom Type 1 | 4 | |
| Washroom Type 2 | 4 | |
| Washroom Type 3 | 0 | |
| Washroom Type 4 | 0 | |
| Washroom Type 5 | 0 | |
| Washroom Type 6 | 4 | |
| Washroom Type 7 | 4 | |
| Washroom Type 8 | 0 | |
| Washroom Type 9 | 0 | |
| Washroom Type 10 | 0 |
| Total Area: | 0.00 |
| Property Type: | Detached |
| Style: | Sidesplit |
| Exterior: | Stone, Aluminum Siding |
| Garage Type: | Attached |
| (Parking/)Drive: | Inside Ent |
| Drive Parking Spaces: | 6 |
| Park #1 | |
| Parking Type: | Inside Ent |
| Park #2 | |
| Parking Type: | Inside Ent |
| Pool: | None |
| Other Structures: | Garden Shed, F |
| Approximatly Square Footage: | 1100-1500 |
| Property Features: | Fenced Yard |
| CAC Included: | N |
| Water Included: | N |
| Cabel TV Included: | N |
| Common Elements Included: | N |
| Heat Included: | N |
| Parking Included: | N |
| Condo Tax Included: | N |
| Building Insurance Included: | N |
| Fireplace/Stove: | Y |
| Heat Type: | Forced Air |
| Central Air Conditioning: | Central Air |
| Central Vac: | N |
| Laundry Level: | Syste |
| Ensuite Laundry: | F |
| Sewers: | Sewer |
$
%
Years
This calculator is for demonstration purposes only. Always consult a professional
financial advisor before making personal financial decisions.
| Although the information displayed is believed to be accurate, no warranties or representations are made of any kind. |
| ROYAL LEPAGE TEAM REALTY |
|
|
Ashok ( Ash ) Patel
Broker
Dir:
416.669.7892
Bus:
905-497-6701
Fax:
905-497-6700
| Virtual Tour | Book Showing | Email a Friend |
Jump To:
At a Glance:
| Type: | Freehold - Detached |
| Area: | Ottawa |
| Municipality: | Cityview - Parkwoods Hills - Rideau Shor |
| Neighbourhood: | 7201 - City View/Skyline/Fisher Heights/Park |
| Style: | Sidesplit |
| Tax: | $4,795 |
| Beds: | 3 |
| Baths: | 2 |
| Fireplace: | Y |
| Pool: | None |
Locatin Map:
Payment Calculator:

