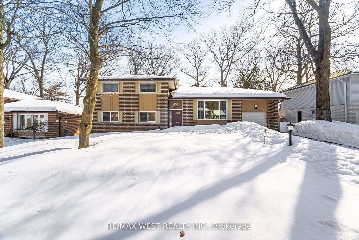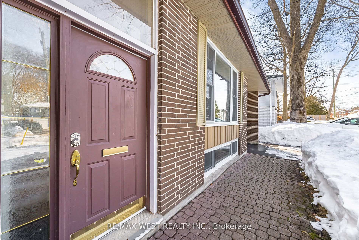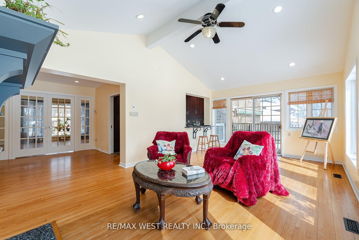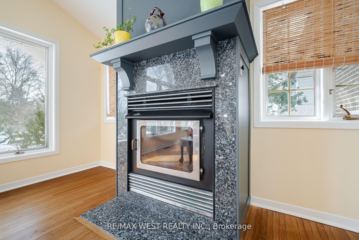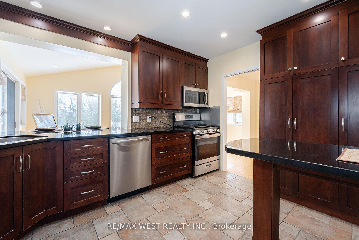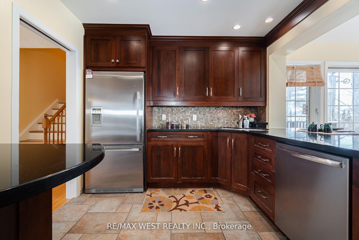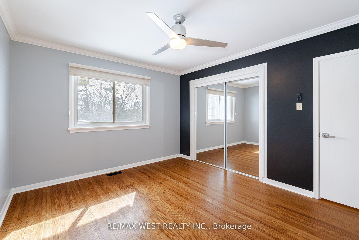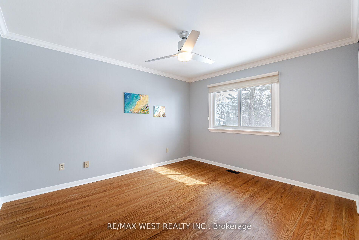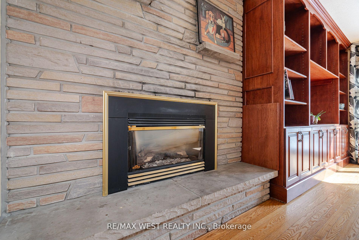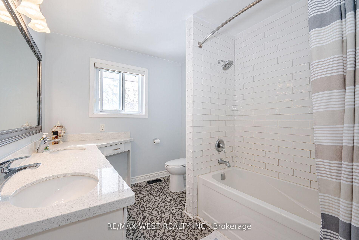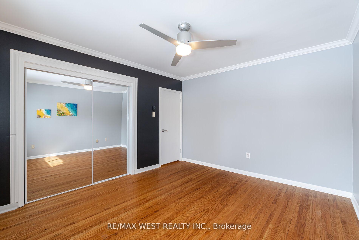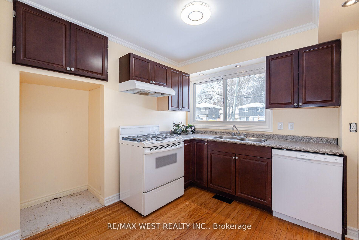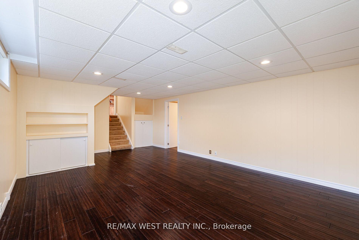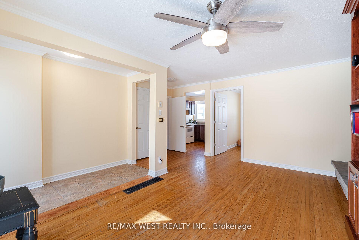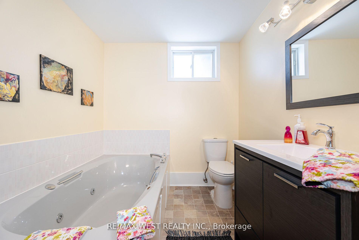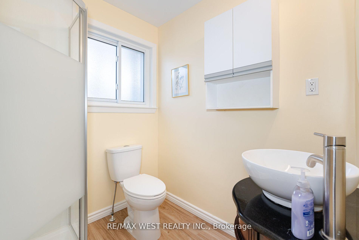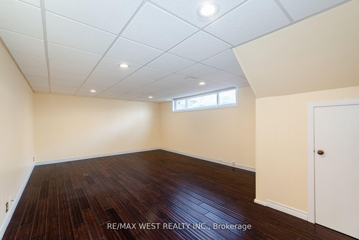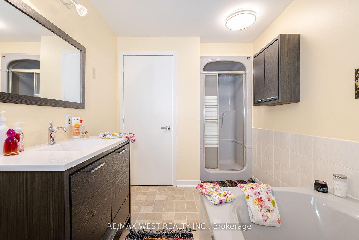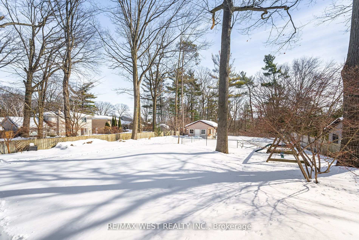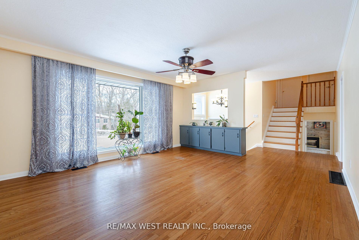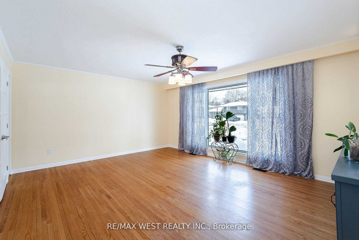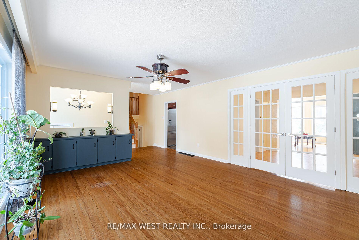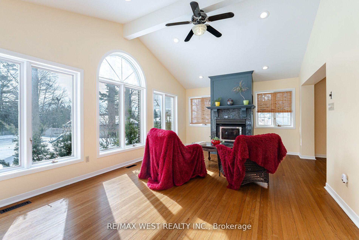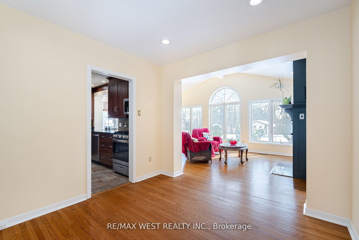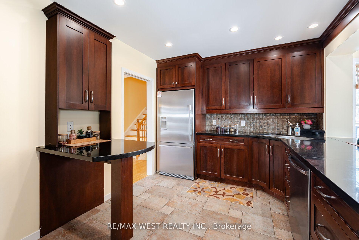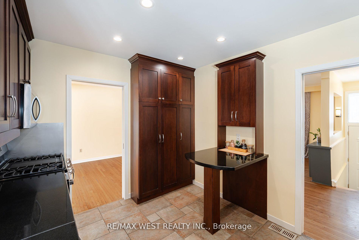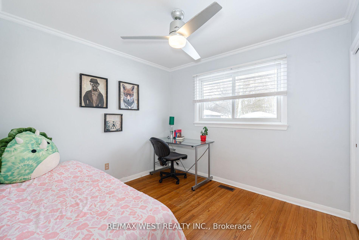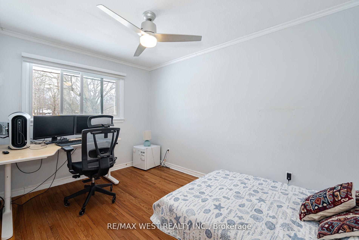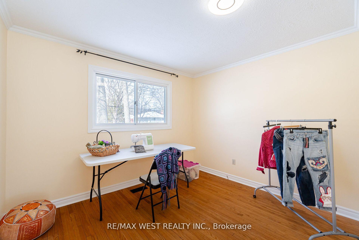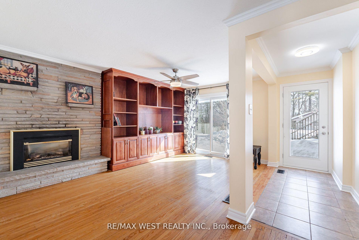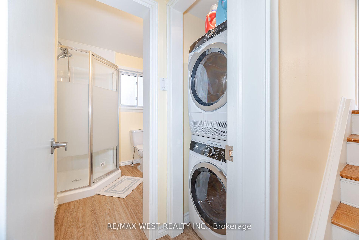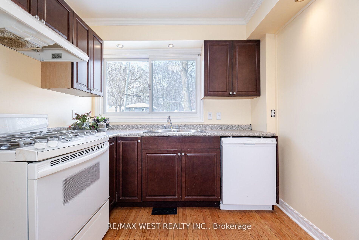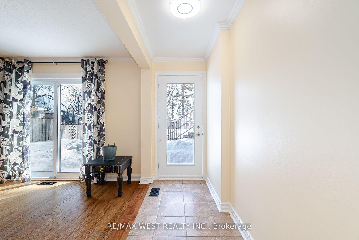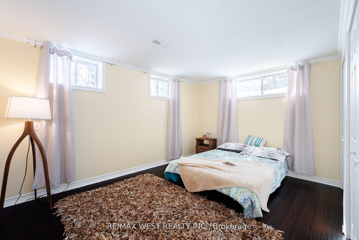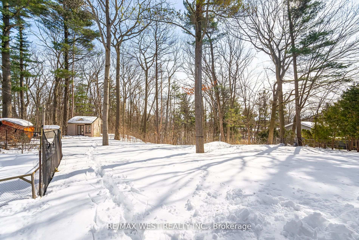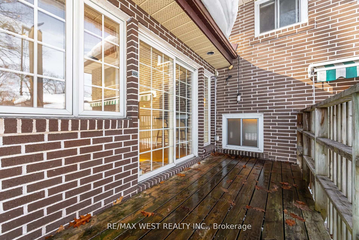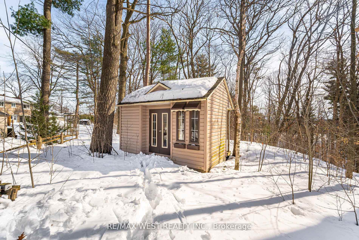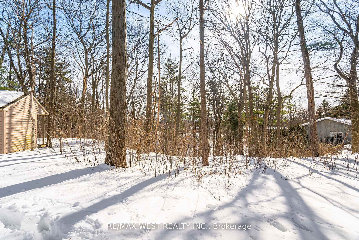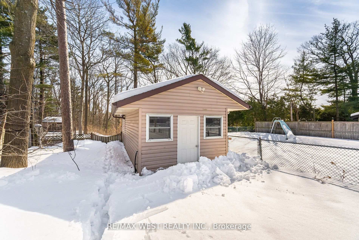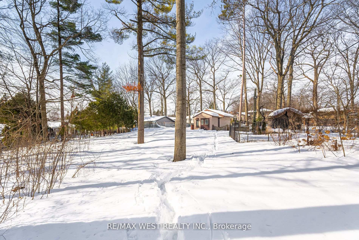$1,157,000
Available - For Sale
Listing ID: S12039795
105 Shirley Aven , Barrie, L4N 1N3, Simcoe
| *Extremity rare to find* Muskoka in the city. NICELY RENOVATED HOME ON THE PREMIUM 70 X 324 FEET LOT - BACKS ONTO RAVINE. Surrounded sprawling 50 acre park with scenic trails, playgrounds and open fields. This nicely updated home filled with natural sunlight and warmth. The kitchen features newer appliances, a gas range, granite counter tops, and high-quality cabinetry. The bright and spacious bathroom has been given a complete makeover with granite counters and tiled shower. 2 separate laundry. Outstanding view from the living room of a private backyard, swimming pool and the forest. The pool house completed with a wet bar, washroom and sink that adds both function and style to your outdoor living. A beautifully constructed brand new deck and cozy fire pit provide the perfect setting for an evening of relaxation. Nicely finished basement apartment with a separate entrance can accommodate extended family. Included in price: S/S Fridge, Stove, B/I Dishwasher, B/I Microwave, Stove and B/I Dishwasher in the ground level, 2 washer, 2 dryer, All Electric Light Fixtures, All Window Blinds. *PLEASE SEE VIRTUAL TOUR* |
| Price | $1,157,000 |
| Taxes: | $7241.00 |
| Occupancy by: | Owner |
| Address: | 105 Shirley Aven , Barrie, L4N 1N3, Simcoe |
| Directions/Cross Streets: | Anne St/Shirley Ave. |
| Rooms: | 10 |
| Rooms +: | 3 |
| Bedrooms: | 4 |
| Bedrooms +: | 1 |
| Family Room: | T |
| Basement: | Apartment, Separate Ent |
| Level/Floor | Room | Length(ft) | Width(ft) | Descriptions | |
| Room 1 | Upper | Living Ro | 16.07 | 14.43 | Hardwood Floor, Picture Window, Separate Room |
| Room 2 | Upper | Den | 9.84 | 9.84 | Hardwood Floor, Pot Lights, Separate Room |
| Room 3 | Upper | Kitchen | 12.14 | 9.51 | Ceramic Floor, Ceramic Backsplash, Stainless Steel Appl |
| Room 4 | Upper | Great Roo | 21.65 | 11.81 | Hardwood Floor, Fireplace, W/O To Deck |
| Room 5 | Ground | Family Ro | 26.24 | 9.84 | Hardwood Floor, Gas Fireplace, W/O To Yard |
| Room 6 | Ground | Kitchen | 12.14 | 9.84 | Hardwood Floor, Window, Separate Room |
| Room 7 | Ground | Bedroom 4 | 13.12 | 10.5 | Hardwood Floor, Window |
| Room 8 | Second | Primary B | 13.12 | 11.48 | Hardwood Floor, Double Closet, Window |
| Room 9 | Second | Bedroom 2 | 13.12 | 11.48 | Hardwood Floor, Double Closet, Window |
| Room 10 | Second | Bedroom 3 | 9.84 | 9.84 | Hardwood Floor, Closet, Window |
| Room 11 | Basement | Recreatio | 22.3 | 14.76 | Laminate, Pot Lights, Window |
| Room 12 | Basement | Bedroom | 12.79 | 11.81 | Laminate, Double Closet, Window |
| Room 13 | Basement | Laundry | 14.1 | 8.86 | Vinyl Floor, Separate Room |
| Washroom Type | No. of Pieces | Level |
| Washroom Type 1 | 5 | Second |
| Washroom Type 2 | 3 | Lower |
| Washroom Type 3 | 4 | Basement |
| Washroom Type 4 | 0 | |
| Washroom Type 5 | 0 |
| Total Area: | 0.00 |
| Approximatly Age: | 51-99 |
| Property Type: | Detached |
| Style: | Sidesplit 4 |
| Exterior: | Brick, Vinyl Siding |
| Garage Type: | Attached |
| (Parking/)Drive: | Private |
| Drive Parking Spaces: | 4 |
| Park #1 | |
| Parking Type: | Private |
| Park #2 | |
| Parking Type: | Private |
| Pool: | Inground |
| Other Structures: | Garden Shed |
| Approximatly Age: | 51-99 |
| Approximatly Square Footage: | 2000-2500 |
| Property Features: | Public Trans, Ravine |
| CAC Included: | N |
| Water Included: | N |
| Cabel TV Included: | N |
| Common Elements Included: | N |
| Heat Included: | N |
| Parking Included: | N |
| Condo Tax Included: | N |
| Building Insurance Included: | N |
| Fireplace/Stove: | Y |
| Heat Type: | Forced Air |
| Central Air Conditioning: | Central Air |
| Central Vac: | N |
| Laundry Level: | Syste |
| Ensuite Laundry: | F |
| Sewers: | Sewer |
$
%
Years
This calculator is for demonstration purposes only. Always consult a professional
financial advisor before making personal financial decisions.
| Although the information displayed is believed to be accurate, no warranties or representations are made of any kind. |
| RE/MAX WEST REALTY INC. |
|
|
Ashok ( Ash ) Patel
Broker
Dir:
416.669.7892
Bus:
905-497-6701
Fax:
905-497-6700
| Virtual Tour | Book Showing | Email a Friend |
Jump To:
At a Glance:
| Type: | Freehold - Detached |
| Area: | Simcoe |
| Municipality: | Barrie |
| Neighbourhood: | Sunnidale |
| Style: | Sidesplit 4 |
| Approximate Age: | 51-99 |
| Tax: | $7,241 |
| Beds: | 4+1 |
| Baths: | 3 |
| Fireplace: | Y |
| Pool: | Inground |
Locatin Map:
Payment Calculator:

