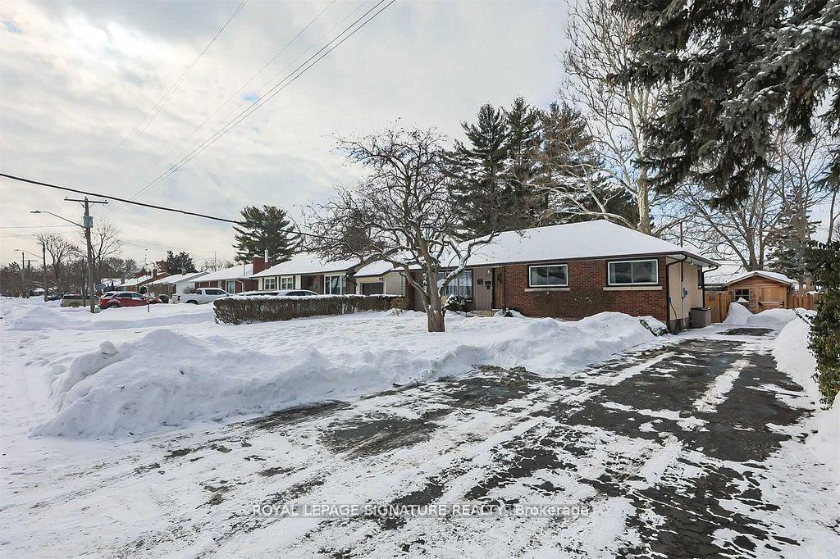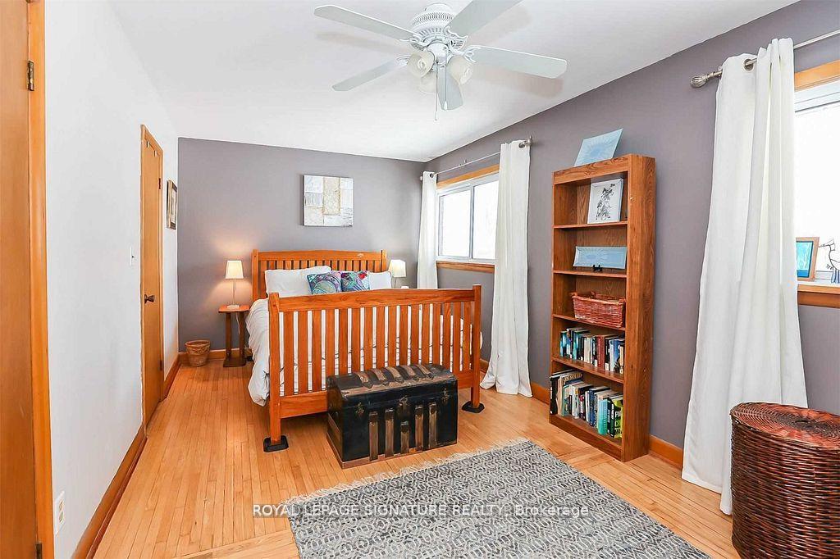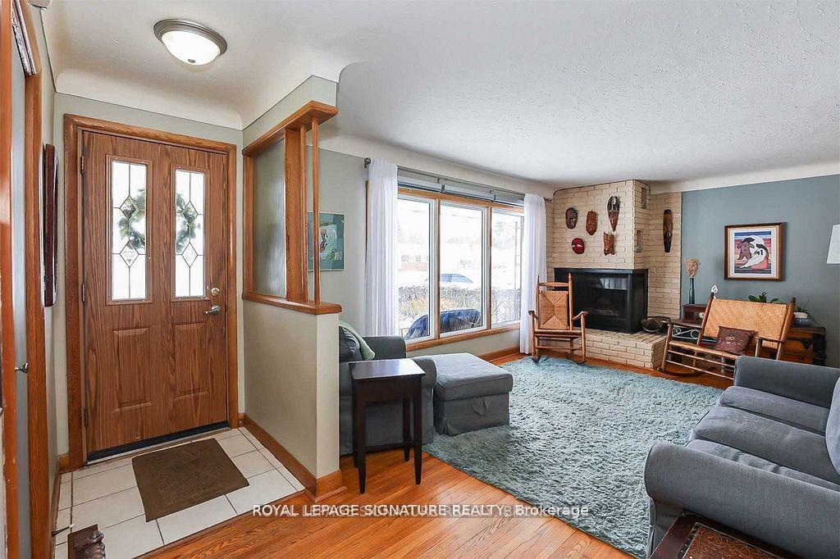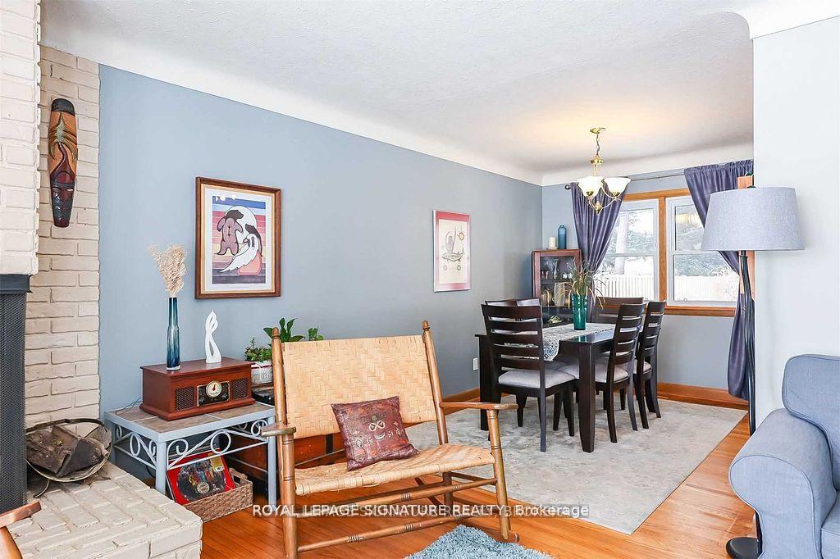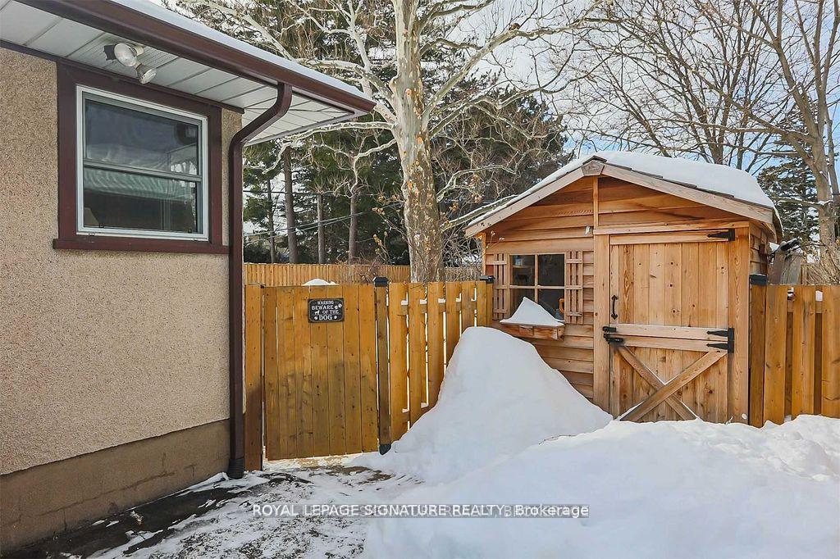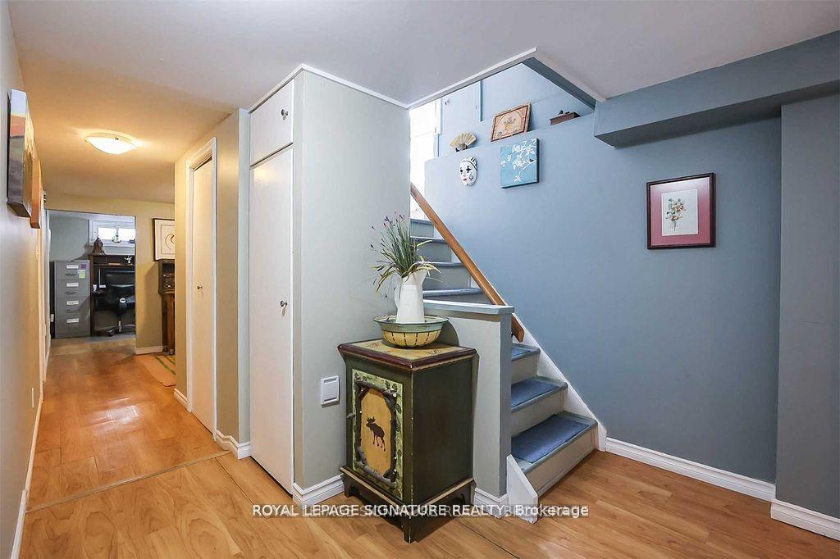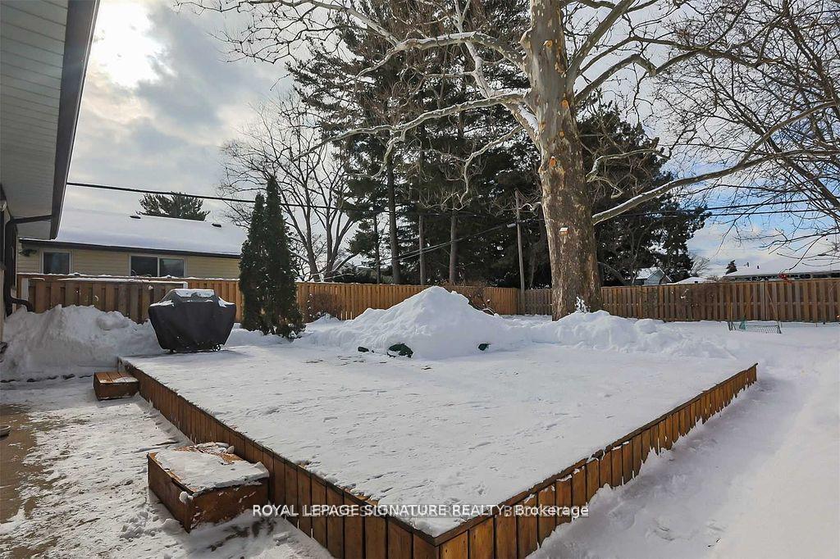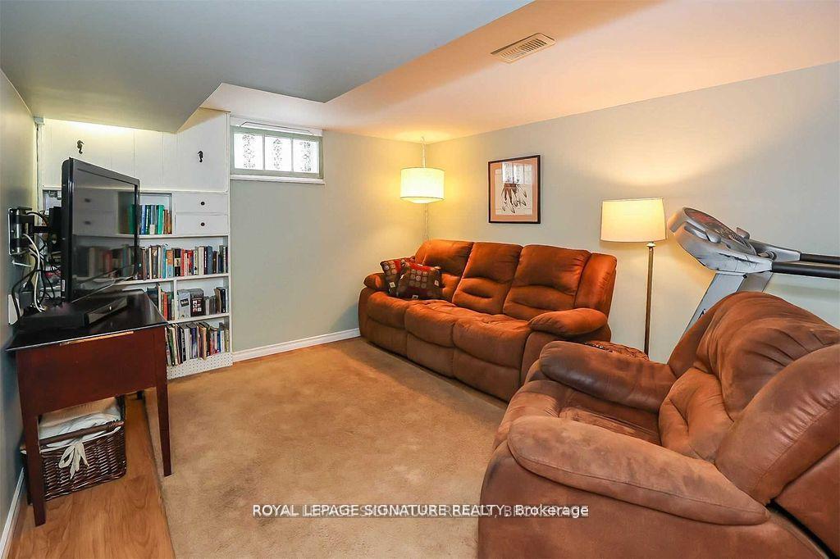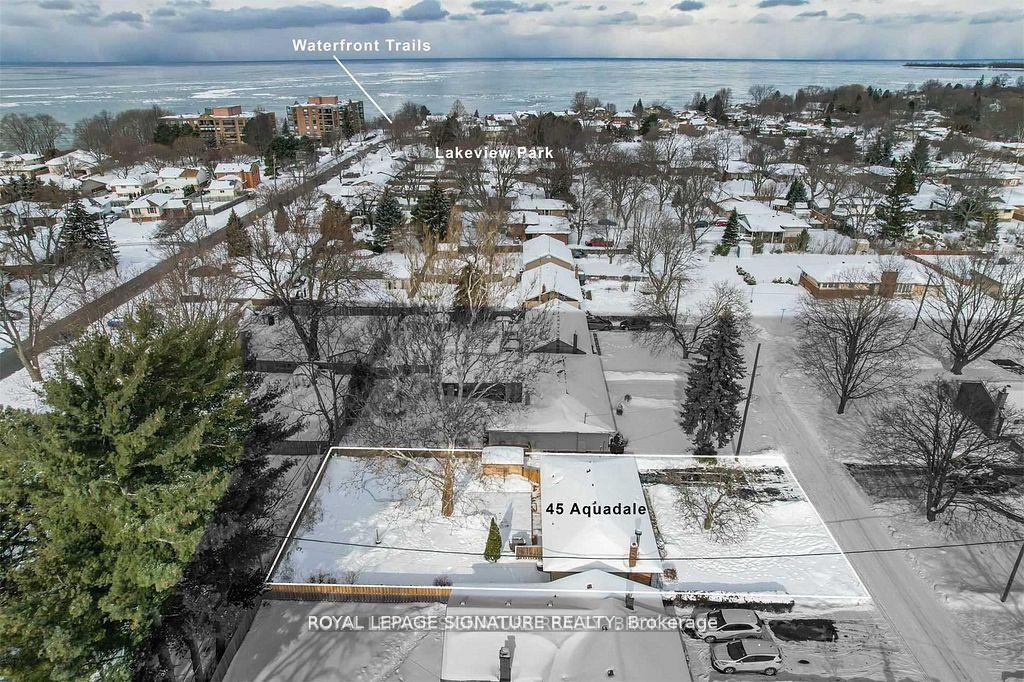$2,950
Available - For Rent
Listing ID: X12040499
45 Aquadale Driv , St. Catharines, L2N 3R9, Niagara
| Welcome To This Detached Home Is Located In Prestigious Lakeshore Community - The Highly Sought After North End Of St. Catharines On A Quiet Neighbourhood Street, Easily Converted Back To A 3 Bedrooms Upstairs Plus 1 Bedroom In Lower Level, Spacious Living/Dining Area With Large Window And Fireplace. Separate Entrance To The Lower Level Including 1 Bedroom, 2 Offices, Recreation Area And 1 Bathroom. No Carpet In The House, Well Maintained Inside Plus Beautifully Landscaped Backyard With An Incredible London Plane Tree Providing Great Shade For Majority Of The Yard... -Move-In Ready! Close To Excellent Schools, Shopping, Highway, Walking Distance To Lake Ontario And The Lakeside Trail Spanning Between Sunset Beach And Port Dalhousie - Waterfront Trails Along The Lake Lead To Many Small Parks For Enjoyment, It Is A Great Opportunity To Live In An Incredible Neighbourhood!- One Of The Best Neighbourhoods In The Niagara Region. - A Place Of Your Dreamed Home! |
| Price | $2,950 |
| Taxes: | $0.00 |
| Occupancy: | Tenant |
| Address: | 45 Aquadale Driv , St. Catharines, L2N 3R9, Niagara |
| Directions/Cross Streets: | Lakeshore Rd & Aquadale Dr |
| Rooms: | 6 |
| Bedrooms: | 3 |
| Bedrooms +: | 0 |
| Family Room: | F |
| Basement: | Finished |
| Furnished: | Unfu |
| Level/Floor | Room | Length(ft) | Width(ft) | Descriptions | |
| Room 1 | Main | Kitchen | 12.1 | 9.64 | Overlooks Backyard, Pot Lights, Backsplash |
| Room 2 | Main | Living Ro | 21.22 | 11.61 | Large Window, Fireplace, Hardwood Floor |
| Room 3 | Main | Dining Ro | 9.64 | 8.56 | Overlooks Backyard, Open Concept, Hardwood Floor |
| Room 4 | Main | Bedroom | 19.48 | 9.71 | Hardwood Floor, Window, Closet |
| Room 5 | Main | Bedroom 2 | 11.32 | 10.23 | Hardwood Floor, Window, Closet |
| Room 6 | Main | Bathroom | 4 Pc Bath | ||
| Room 7 | Lower | Office | 9.97 | 7.97 | Window, Open Concept |
| Room 8 | Lower | Office | 9.97 | 8.04 | Window, Open Concept |
| Room 9 | Lower | Bedroom 3 | 14.6 | 11.41 | Closet |
| Room 10 | Lower | Living Ro | 15.22 | 11.02 | Window, Open Concept |
| Room 11 | Lower | Laundry | 10.04 | 5.94 | |
| Room 12 | Lower | Bathroom | 3 Pc Bath |
| Washroom Type | No. of Pieces | Level |
| Washroom Type 1 | 4 | Upper |
| Washroom Type 2 | 3 | Lower |
| Washroom Type 3 | 0 | |
| Washroom Type 4 | 0 | |
| Washroom Type 5 | 0 |
| Total Area: | 0.00 |
| Property Type: | Detached |
| Style: | Bungalow |
| Exterior: | Brick |
| Garage Type: | None |
| (Parking/)Drive: | Private |
| Drive Parking Spaces: | 6 |
| Park #1 | |
| Parking Type: | Private |
| Park #2 | |
| Parking Type: | Private |
| Pool: | None |
| Laundry Access: | Ensuite |
| Property Features: | Library, Park |
| CAC Included: | Y |
| Water Included: | N |
| Cabel TV Included: | N |
| Common Elements Included: | N |
| Heat Included: | N |
| Parking Included: | N |
| Condo Tax Included: | N |
| Building Insurance Included: | N |
| Fireplace/Stove: | N |
| Heat Type: | Forced Air |
| Central Air Conditioning: | Central Air |
| Central Vac: | N |
| Laundry Level: | Syste |
| Ensuite Laundry: | F |
| Sewers: | Sewer |
| Although the information displayed is believed to be accurate, no warranties or representations are made of any kind. |
| ROYAL LEPAGE SIGNATURE REALTY |
|
|
Ashok ( Ash ) Patel
Broker
Dir:
416.669.7892
Bus:
905-497-6701
Fax:
905-497-6700
| Book Showing | Email a Friend |
Jump To:
At a Glance:
| Type: | Freehold - Detached |
| Area: | Niagara |
| Municipality: | St. Catharines |
| Neighbourhood: | 437 - Lakeshore |
| Style: | Bungalow |
| Beds: | 3 |
| Baths: | 2 |
| Fireplace: | N |
| Pool: | None |
Locatin Map:

