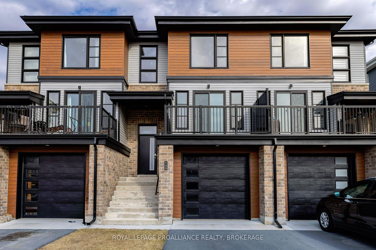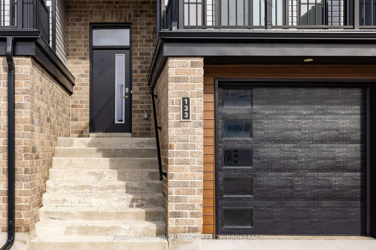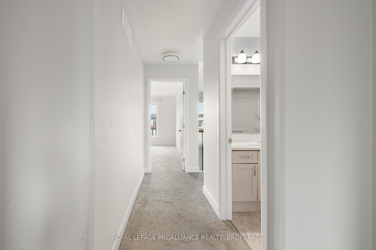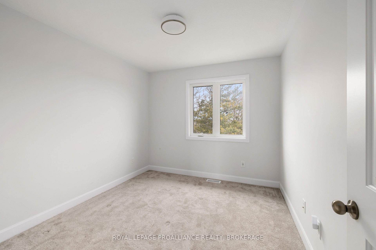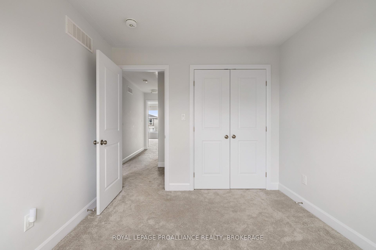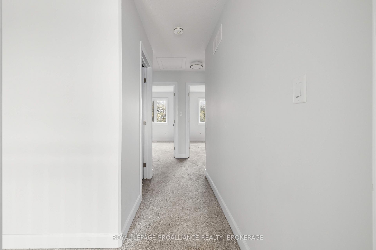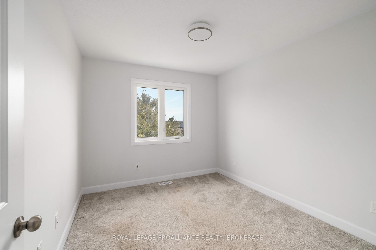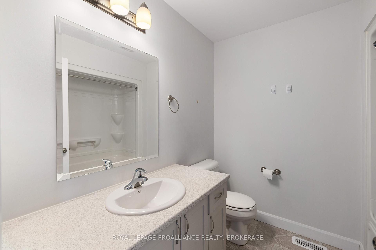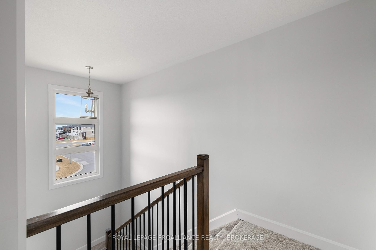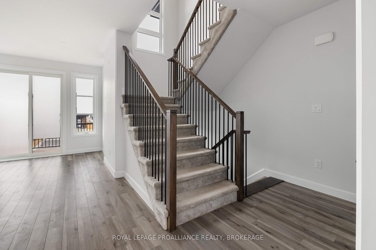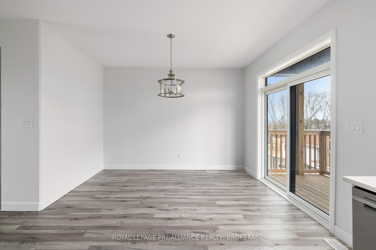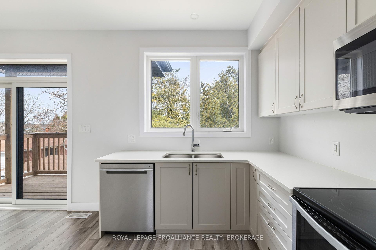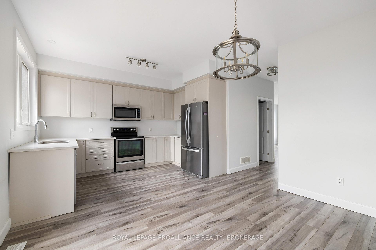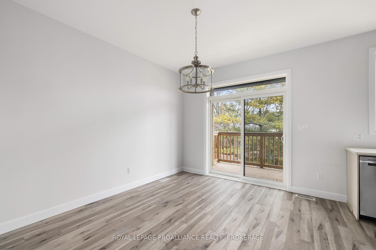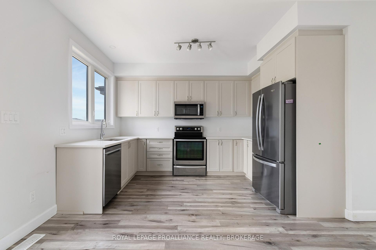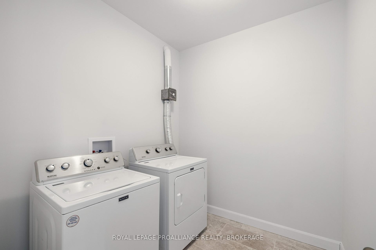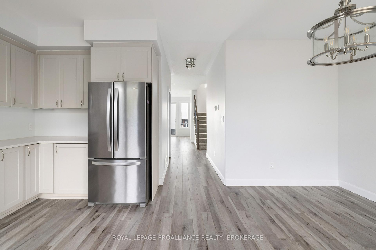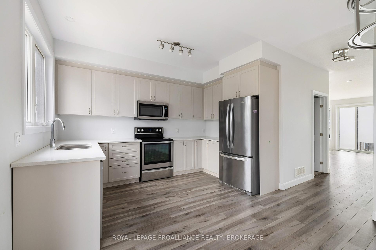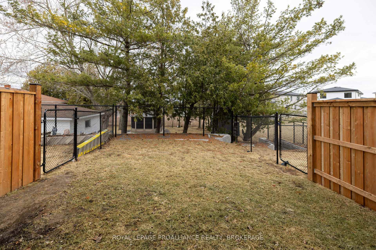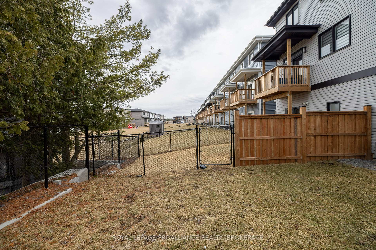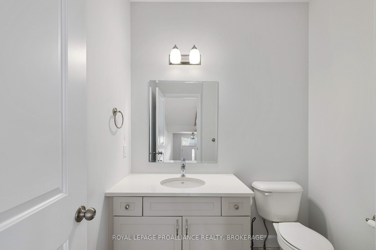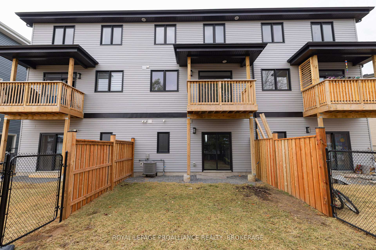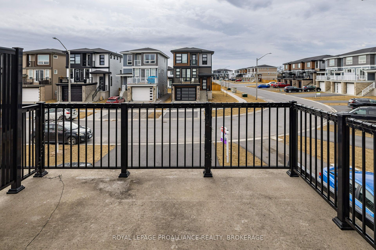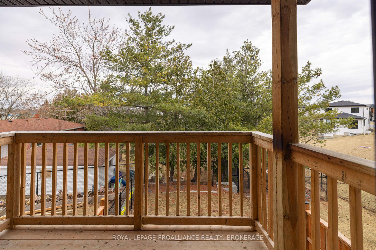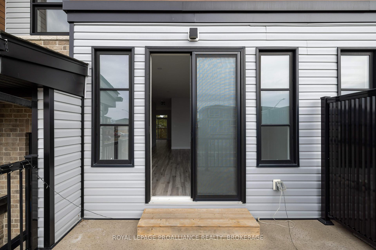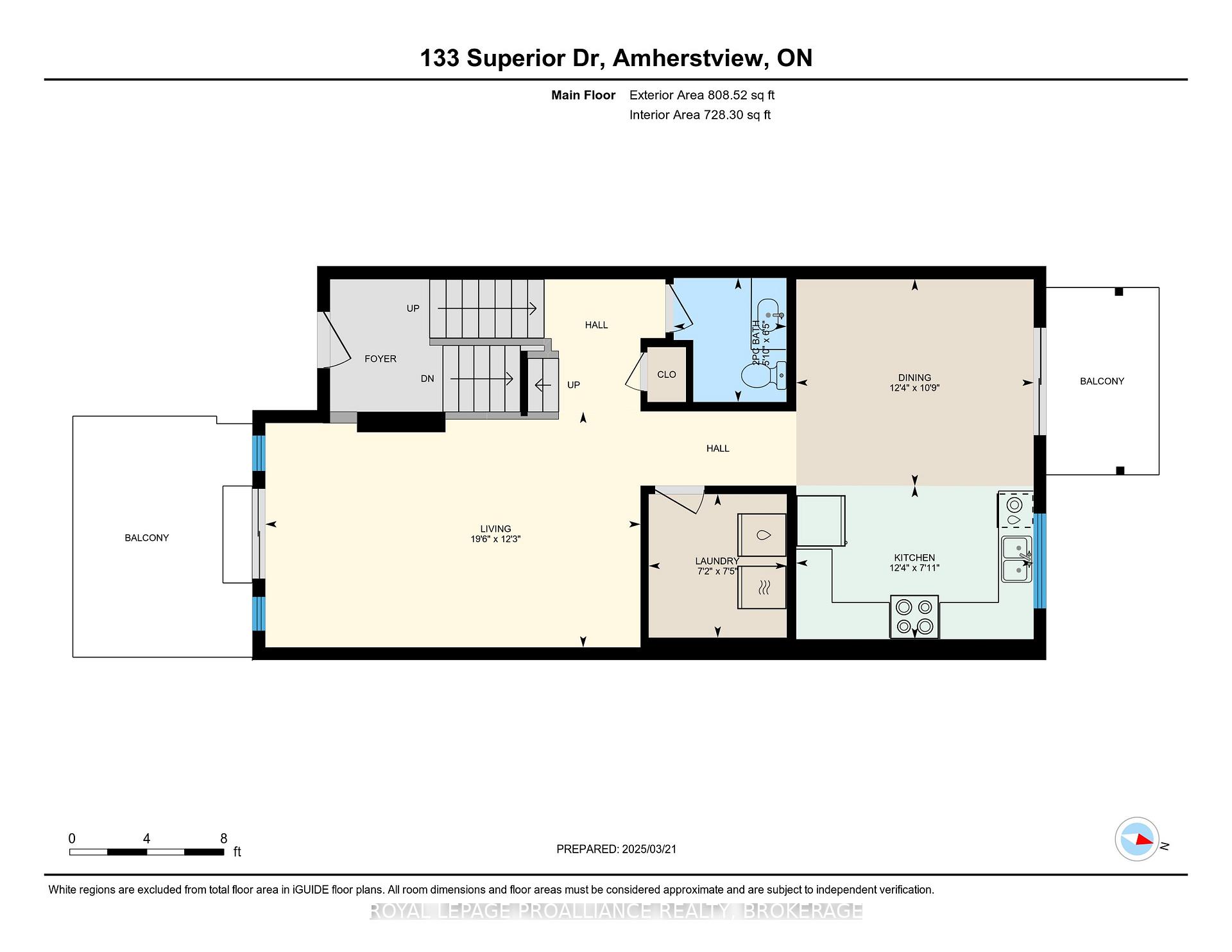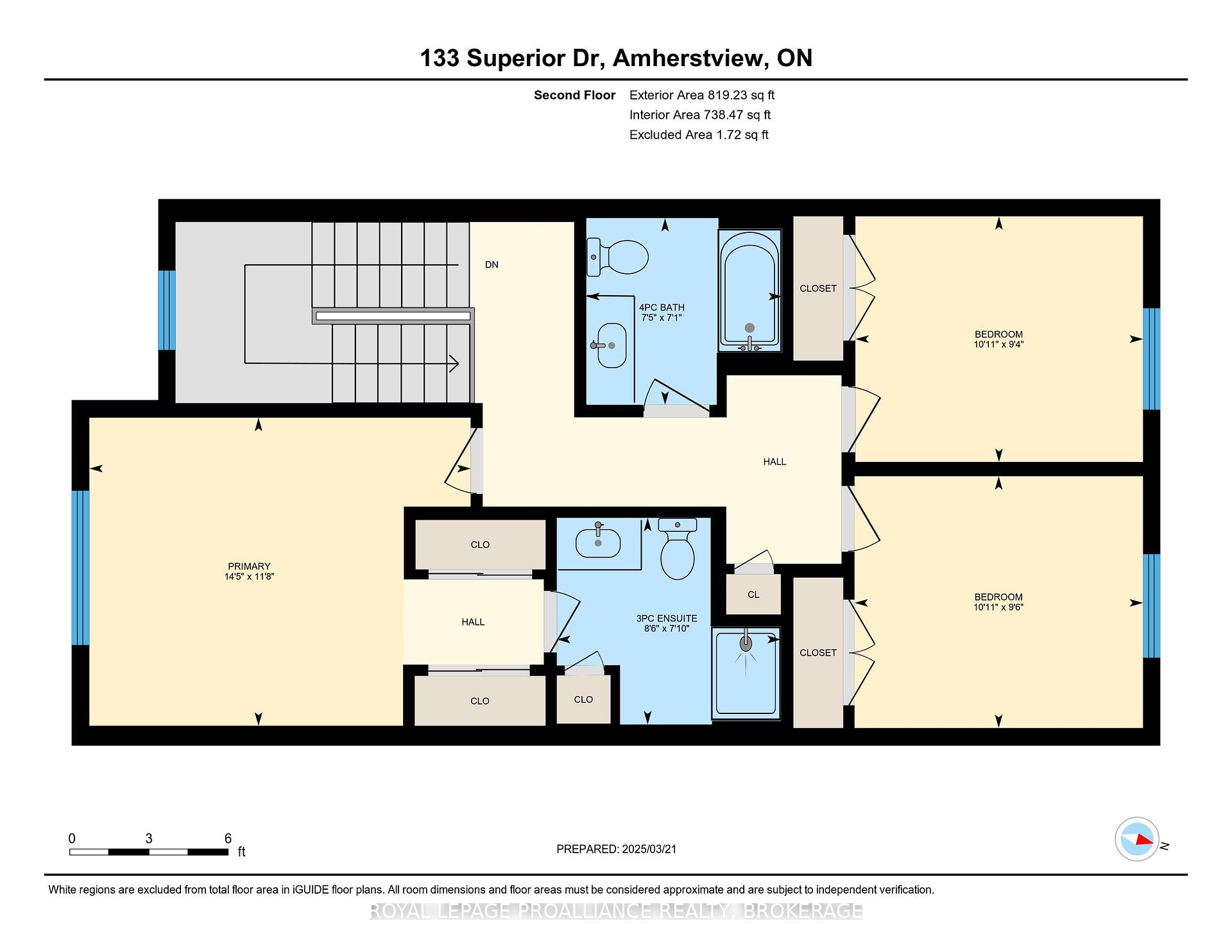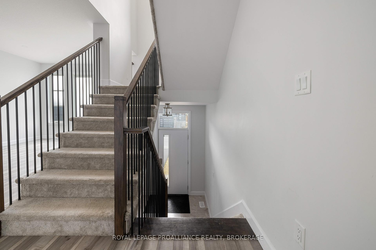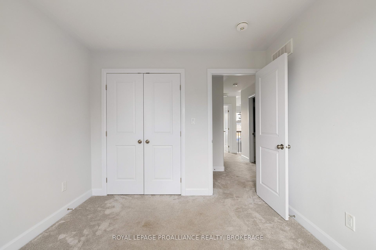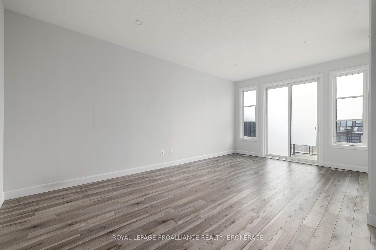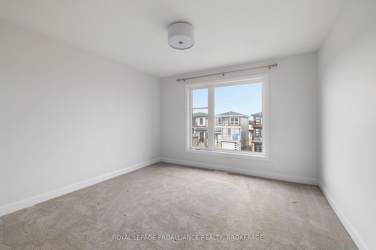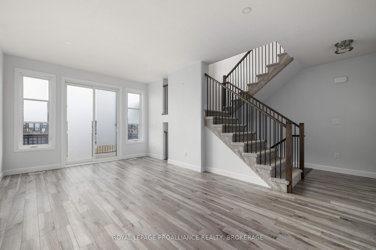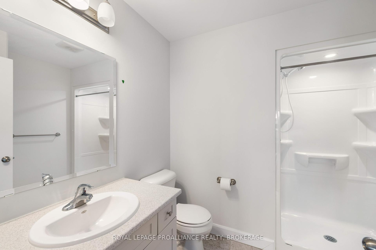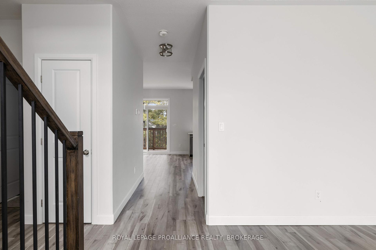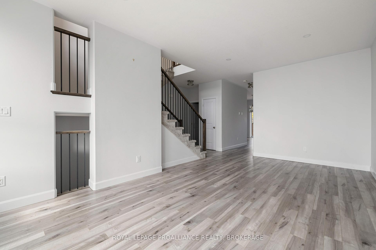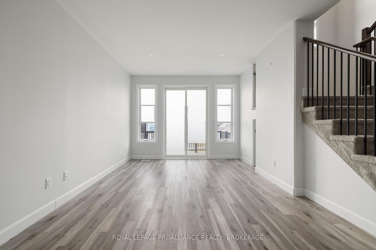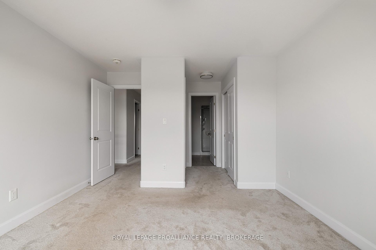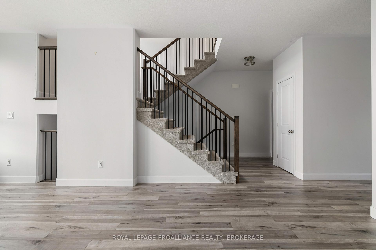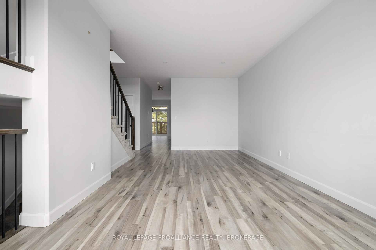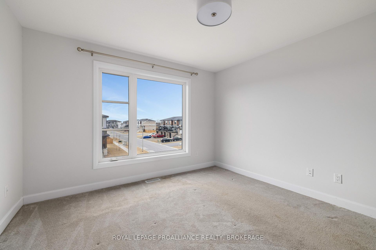$544,900
Available - For Sale
Listing ID: X12040690
133 Superior Driv , Loyalist, K7N 0E5, Lennox & Addingt
| Discover this stunning and modern middle-unit town home in Amherstview, built less than four years ago by the award-winning Barr Homes. You'll instantly fall in love with it's spacious, sunlit living room that opens onto a beautiful terrace. The open-concept kitchen and dining area feature a balcony overlooking the fully fenced backyard, while the main floor also includes a convenient laundry area, a two-piece bath, and stylish laminate and tiled flooring throughout. Upstairs, the bright and airy primary bedroom offers two closets and a three-piece ensuite with a stand-up shower and tiled floors. Two additional well-sized bedrooms provide the perfect space for children, guests, or a home office. A four-piece main bathroom with tiled floors completes the second level, where plush carpeting runs throughout the bedrooms, hallway, and staircase for added comfort. This home also features a single-car garage, a deep two-car paved driveway, central air, and a walkout basement ready for your personal touch. Nestled in a fantastic family-friendly neighbourhood, you'll have parks, schools, and shopping right at your doorstep. Don't miss out on this incredible opportunity! |
| Price | $544,900 |
| Taxes: | $5313.10 |
| Occupancy by: | Vacant |
| Address: | 133 Superior Driv , Loyalist, K7N 0E5, Lennox & Addingt |
| Acreage: | < .50 |
| Directions/Cross Streets: | Taylor Kidd Blvd & County Road 6 |
| Rooms: | 10 |
| Bedrooms: | 3 |
| Bedrooms +: | 0 |
| Family Room: | F |
| Basement: | Full, Unfinished |
| Level/Floor | Room | Length(ft) | Width(ft) | Descriptions | |
| Room 1 | Main | Kitchen | 12.33 | 7.97 | |
| Room 2 | Main | Dining Ro | 12.33 | 10.73 | |
| Room 3 | Main | Living Ro | 19.48 | 12.23 | Balcony |
| Room 4 | Main | Laundry | 7.45 | 7.18 | |
| Room 5 | Second | Primary B | 14.43 | 11.68 | |
| Room 6 | Second | Bedroom 2 | 10.92 | 9.54 | |
| Room 7 | Second | Bedroom 3 | 10.89 | 9.32 | |
| Room 8 | Main | Bathroom | 5.87 | 6.43 | 2 Pc Bath |
| Room 9 | Second | Bathroom | 7.41 | 7.08 | 4 Pc Bath |
| Room 10 | Second | Bathroom | 8.5 | 7.84 | 3 Pc Ensuite |
| Room 11 | Basement | Utility R | 13.09 | 5.9 |
| Washroom Type | No. of Pieces | Level |
| Washroom Type 1 | 2 | Main |
| Washroom Type 2 | 3 | Second |
| Washroom Type 3 | 4 | Second |
| Washroom Type 4 | 0 | |
| Washroom Type 5 | 0 | |
| Washroom Type 6 | 2 | Main |
| Washroom Type 7 | 3 | Second |
| Washroom Type 8 | 4 | Second |
| Washroom Type 9 | 0 | |
| Washroom Type 10 | 0 |
| Total Area: | 0.00 |
| Approximatly Age: | 0-5 |
| Property Type: | Att/Row/Townhouse |
| Style: | 2-Storey |
| Exterior: | Brick, Vinyl Siding |
| Garage Type: | Attached |
| (Parking/)Drive: | Mutual |
| Drive Parking Spaces: | 2 |
| Park #1 | |
| Parking Type: | Mutual |
| Park #2 | |
| Parking Type: | Mutual |
| Pool: | None |
| Approximatly Age: | 0-5 |
| Approximatly Square Footage: | 1500-2000 |
| Property Features: | Fenced Yard, Library |
| CAC Included: | N |
| Water Included: | N |
| Cabel TV Included: | N |
| Common Elements Included: | N |
| Heat Included: | N |
| Parking Included: | N |
| Condo Tax Included: | N |
| Building Insurance Included: | N |
| Fireplace/Stove: | N |
| Heat Type: | Forced Air |
| Central Air Conditioning: | Central Air |
| Central Vac: | N |
| Laundry Level: | Syste |
| Ensuite Laundry: | F |
| Sewers: | Sewer |
| Utilities-Cable: | Y |
| Utilities-Hydro: | Y |
$
%
Years
This calculator is for demonstration purposes only. Always consult a professional
financial advisor before making personal financial decisions.
| Although the information displayed is believed to be accurate, no warranties or representations are made of any kind. |
| ROYAL LEPAGE PROALLIANCE REALTY, BROKERAGE |
|
|
Ashok ( Ash ) Patel
Broker
Dir:
416.669.7892
Bus:
905-497-6701
Fax:
905-497-6700
| Book Showing | Email a Friend |
Jump To:
At a Glance:
| Type: | Freehold - Att/Row/Townhouse |
| Area: | Lennox & Addington |
| Municipality: | Loyalist |
| Neighbourhood: | 54 - Amherstview |
| Style: | 2-Storey |
| Approximate Age: | 0-5 |
| Tax: | $5,313.1 |
| Beds: | 3 |
| Baths: | 3 |
| Fireplace: | N |
| Pool: | None |
Locatin Map:
Payment Calculator:

