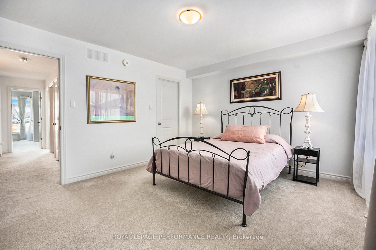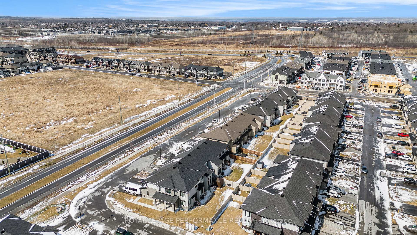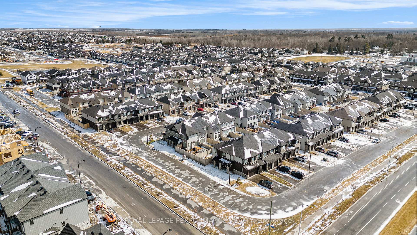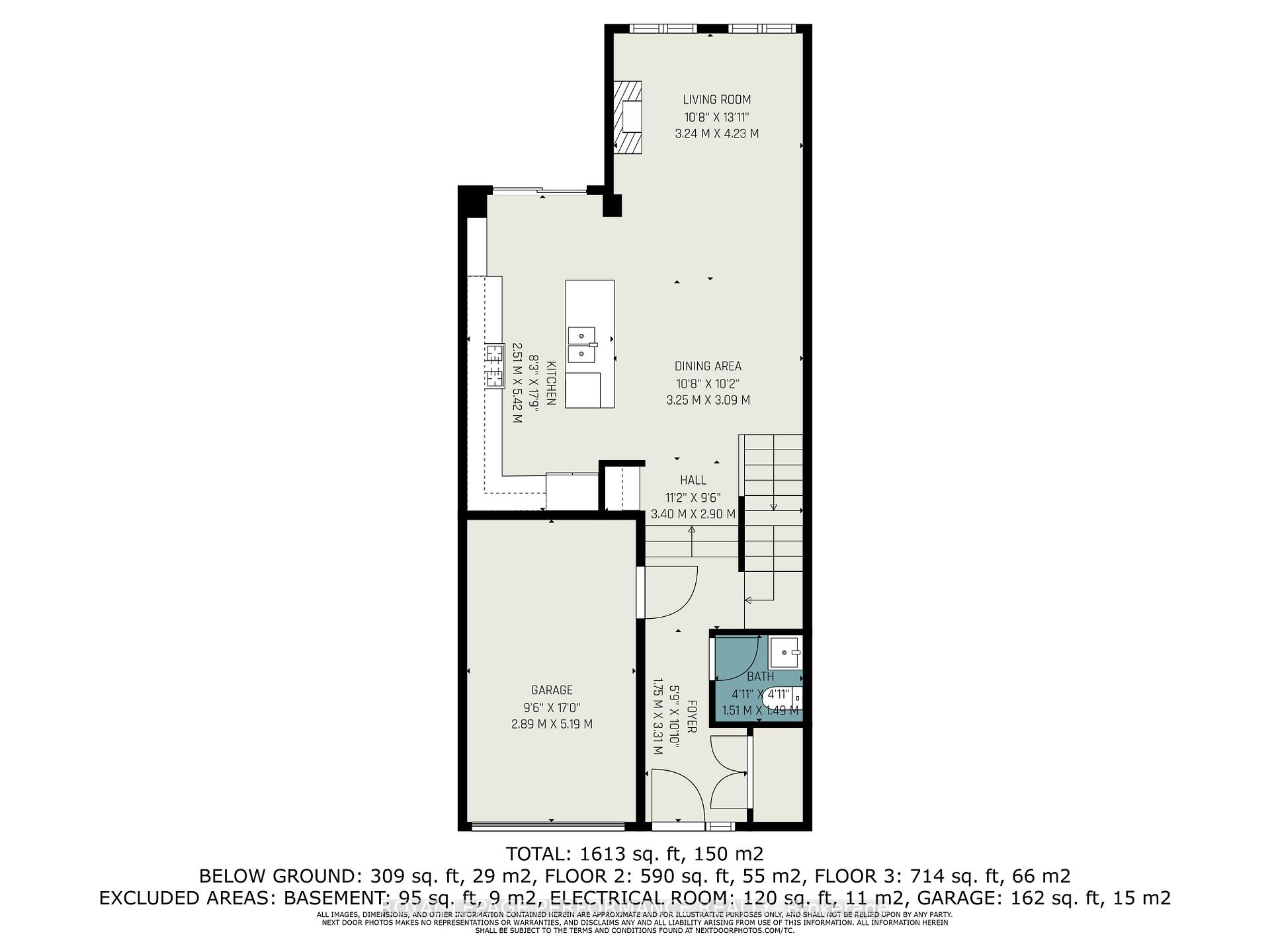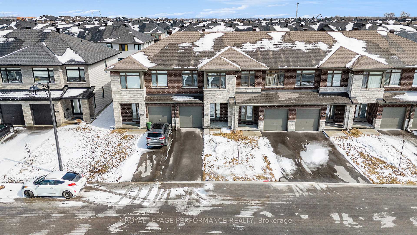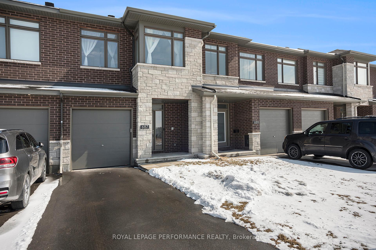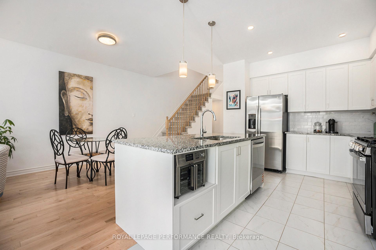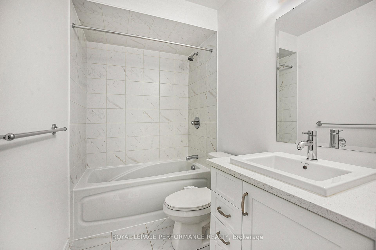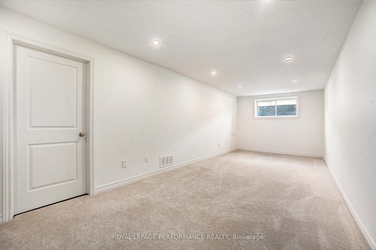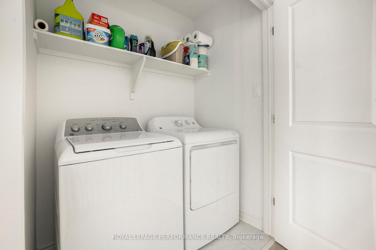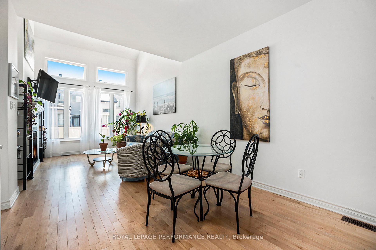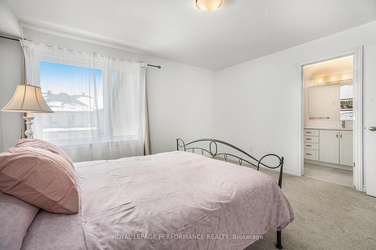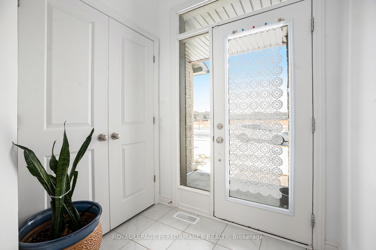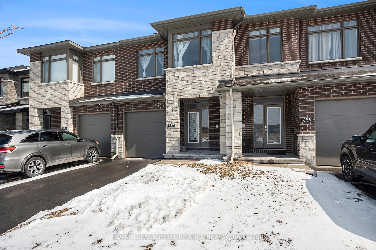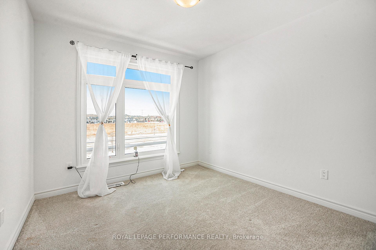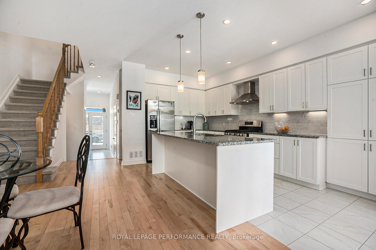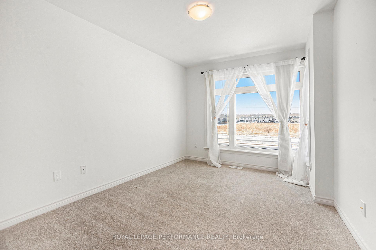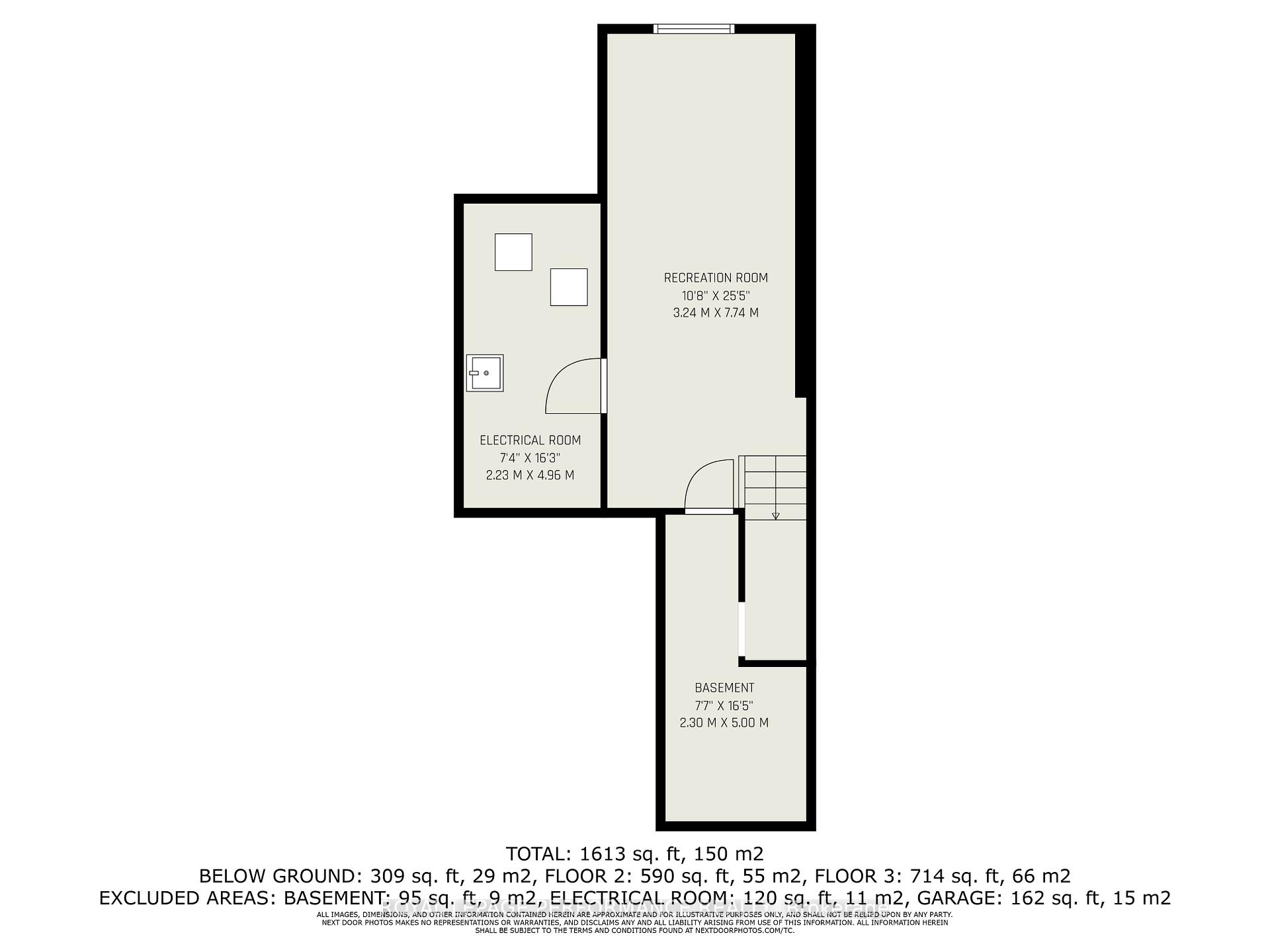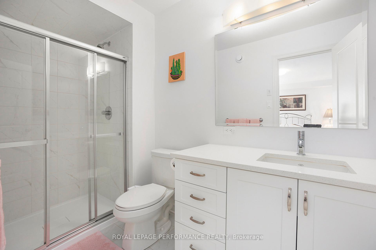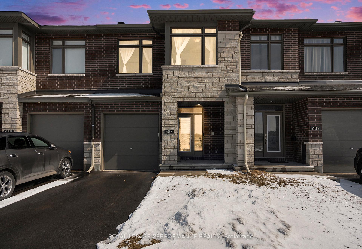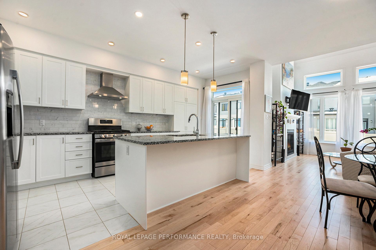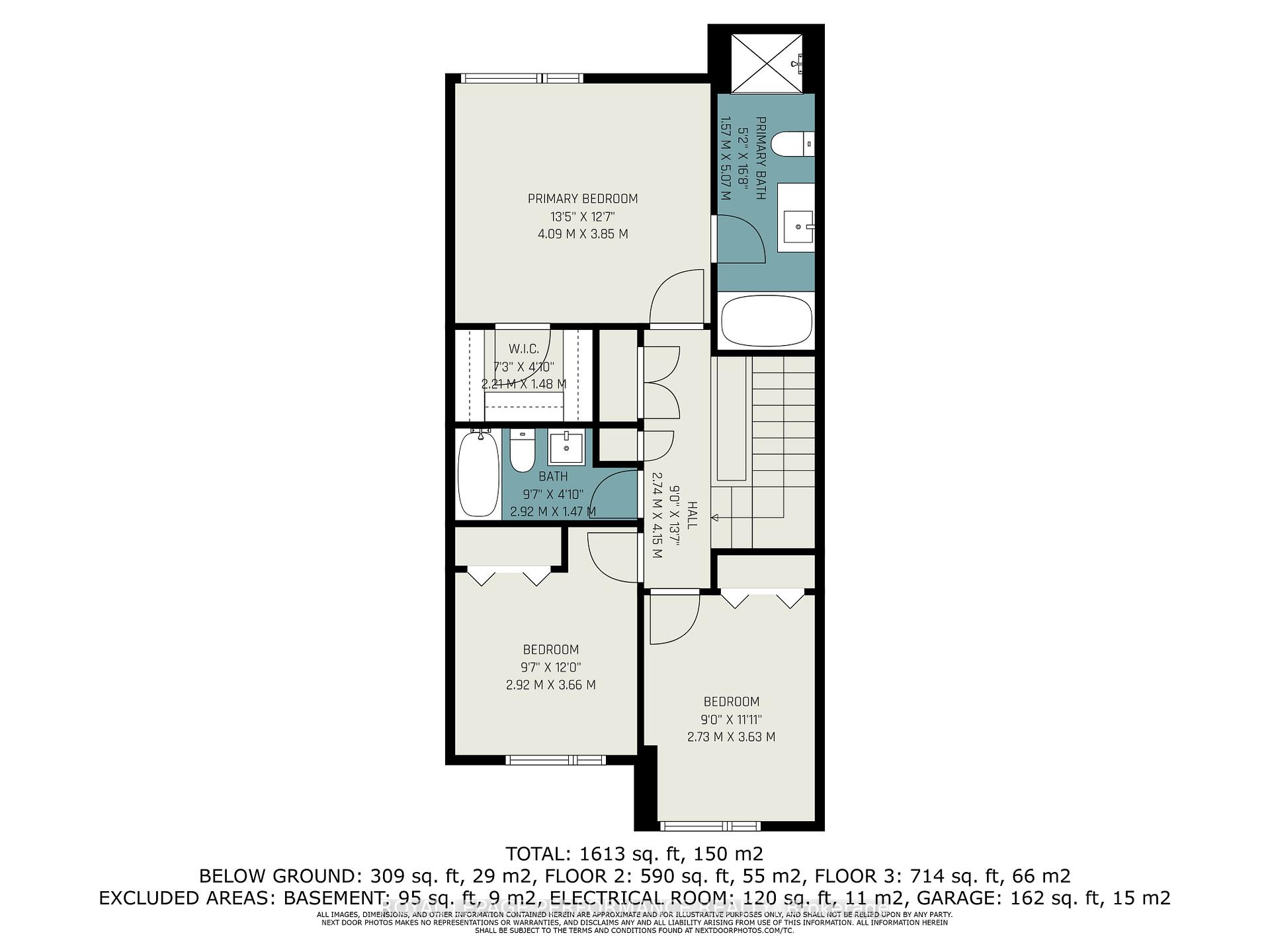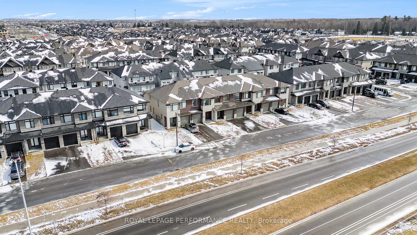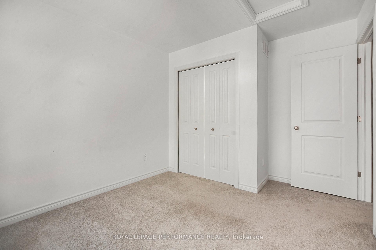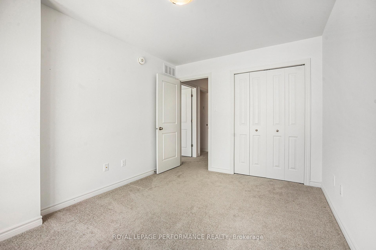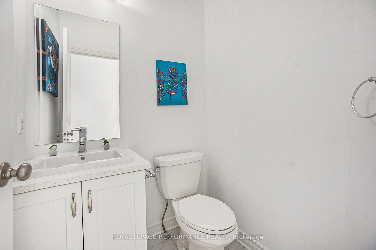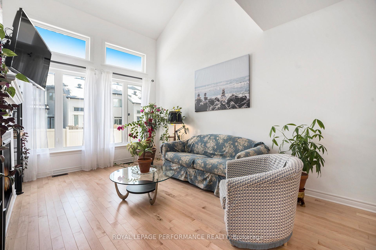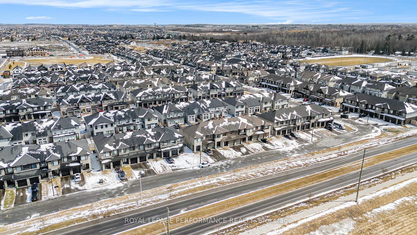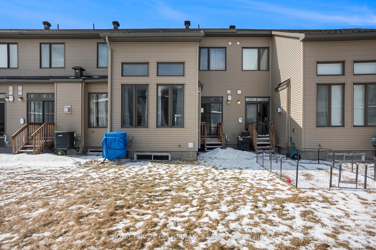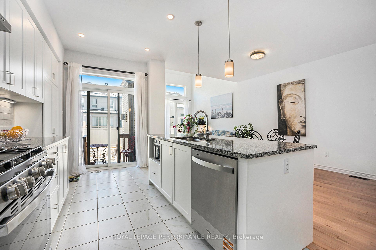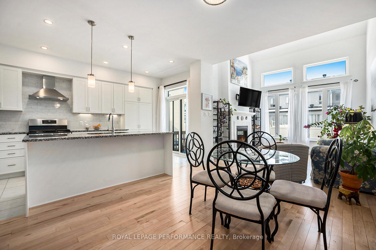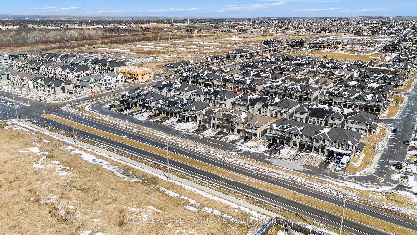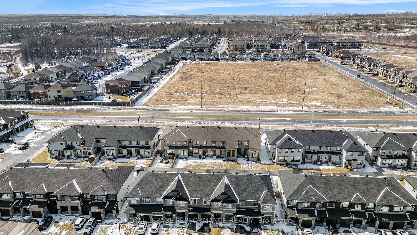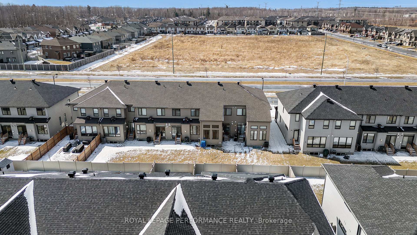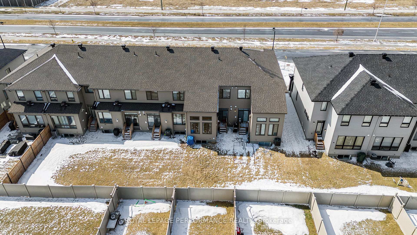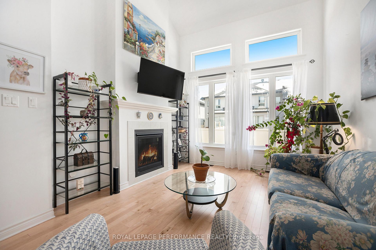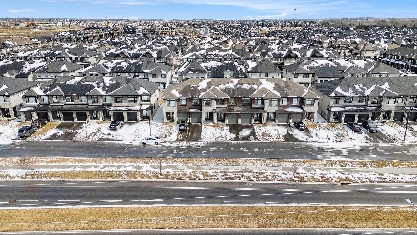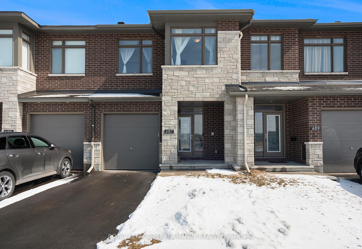$669,900
Available - For Sale
Listing ID: X12040703
687 Cordelette Circ , Orleans - Convent Glen and Area, K1W 0P6, Ottawa
| Welcome to this beautifully upgraded townhouse in the heart of Orleans! This home boasts an inviting open-concept layout, featuring a gourmet kitchen with granite countertops, matching backsplash, an oversized island, and a thoughtfully upgraded design perfect for entertaining. Bright pot lights illuminate the space, while the spacious dining area flows seamlessly into the living room, which stuns with a vaulted ceiling, floor-to-ceiling windows, and a cozy natural gas fireplace. Upstairs, you'll find 3 generous bedrooms, including a primary suite with a walk-in closet and a luxurious ensuite with quartz countertops. A second full bathroom with quartz and a convenient laundry room complete this level. The finished basement offers additional living space with a large family room, ample potlights for brightness, a rough-in for a future bathroom, and plenty of storage. Upgrades include: eavestrough, granite/quartz countertops throughout, backsplash in kitchen, stair railing (oak), additional pot lights, tiled shower ceilings in bathrooms, & flat finished ceiling throughout. Situated in a fantastic neighborhood, this home is a must-see! | As per form 244, 24hr irrevocable on all offers. |
| Price | $669,900 |
| Taxes: | $4126.49 |
| Occupancy by: | Owner |
| Address: | 687 Cordelette Circ , Orleans - Convent Glen and Area, K1W 0P6, Ottawa |
| Directions/Cross Streets: | Cordelette Circle/Cornice St |
| Rooms: | 7 |
| Bedrooms: | 3 |
| Bedrooms +: | 0 |
| Family Room: | T |
| Basement: | Finished |
| Level/Floor | Room | Length(ft) | Width(ft) | Descriptions | |
| Room 1 | Main | Living Ro | 10.63 | 13.87 | |
| Room 2 | Main | Kitchen | 8.23 | 17.78 | |
| Room 3 | Main | Dining Ro | 10.66 | 10.14 | |
| Room 4 | Main | Foyer | 5.74 | 10.86 | |
| Room 5 | Second | Primary B | 13.42 | 12.63 | 4 Pc Bath, Walk-In Closet(s) |
| Room 6 | Second | Bathroom | 5.15 | 16.63 | 4 Pc Ensuite |
| Room 7 | Second | Bedroom 2 | 8.95 | 11.91 | |
| Room 8 | Second | Bedroom 3 | 9.58 | 12 | |
| Room 9 | Second | Bathroom | 9.58 | 4.82 | 3 Pc Bath |
| Room 10 | Basement | Recreatio | 10.63 | 25.39 | |
| Room 11 | Basement | Furnace R | 7.31 | 16.27 |
| Washroom Type | No. of Pieces | Level |
| Washroom Type 1 | 2 | Ground |
| Washroom Type 2 | 4 | Second |
| Washroom Type 3 | 3 | Second |
| Washroom Type 4 | 0 | |
| Washroom Type 5 | 0 | |
| Washroom Type 6 | 2 | Ground |
| Washroom Type 7 | 4 | Second |
| Washroom Type 8 | 3 | Second |
| Washroom Type 9 | 0 | |
| Washroom Type 10 | 0 | |
| Washroom Type 11 | 2 | Ground |
| Washroom Type 12 | 4 | Second |
| Washroom Type 13 | 3 | Second |
| Washroom Type 14 | 0 | |
| Washroom Type 15 | 0 | |
| Washroom Type 16 | 2 | Ground |
| Washroom Type 17 | 4 | Second |
| Washroom Type 18 | 3 | Second |
| Washroom Type 19 | 0 | |
| Washroom Type 20 | 0 |
| Total Area: | 0.00 |
| Property Type: | Att/Row/Townhouse |
| Style: | 2-Storey |
| Exterior: | Brick |
| Garage Type: | Attached |
| Drive Parking Spaces: | 2 |
| Pool: | None |
| Approximatly Square Footage: | 1100-1500 |
| CAC Included: | N |
| Water Included: | N |
| Cabel TV Included: | N |
| Common Elements Included: | N |
| Heat Included: | N |
| Parking Included: | N |
| Condo Tax Included: | N |
| Building Insurance Included: | N |
| Fireplace/Stove: | Y |
| Heat Type: | Forced Air |
| Central Air Conditioning: | Central Air |
| Central Vac: | Y |
| Laundry Level: | Syste |
| Ensuite Laundry: | F |
| Sewers: | Sewer |
$
%
Years
This calculator is for demonstration purposes only. Always consult a professional
financial advisor before making personal financial decisions.
| Although the information displayed is believed to be accurate, no warranties or representations are made of any kind. |
| ROYAL LEPAGE PERFORMANCE REALTY |
|
|
Ashok ( Ash ) Patel
Broker
Dir:
416.669.7892
Bus:
905-497-6701
Fax:
905-497-6700
| Book Showing | Email a Friend |
Jump To:
At a Glance:
| Type: | Freehold - Att/Row/Townhouse |
| Area: | Ottawa |
| Municipality: | Orleans - Convent Glen and Area |
| Neighbourhood: | 2013 - Mer Bleue/Bradley Estates/Anderson Pa |
| Style: | 2-Storey |
| Tax: | $4,126.49 |
| Beds: | 3 |
| Baths: | 3 |
| Fireplace: | Y |
| Pool: | None |
Locatin Map:
Payment Calculator:

