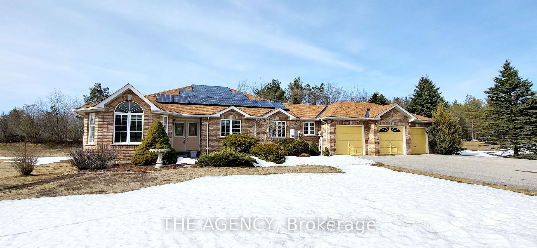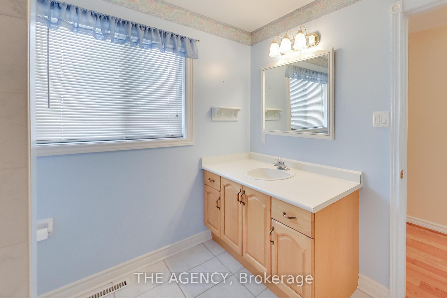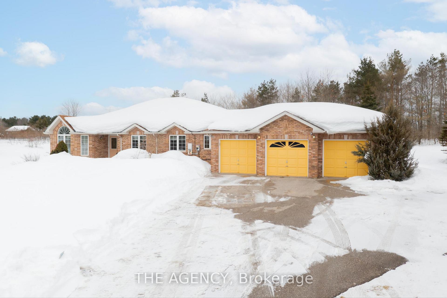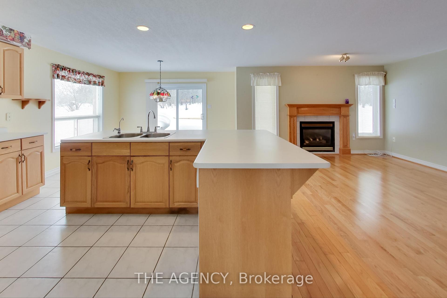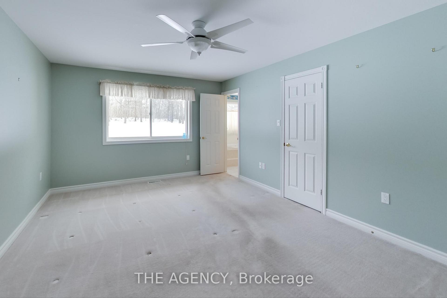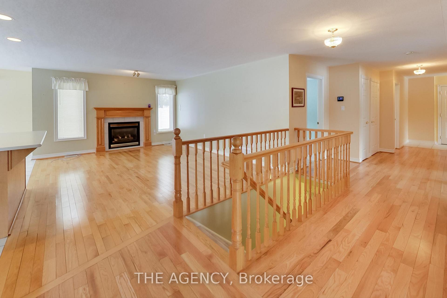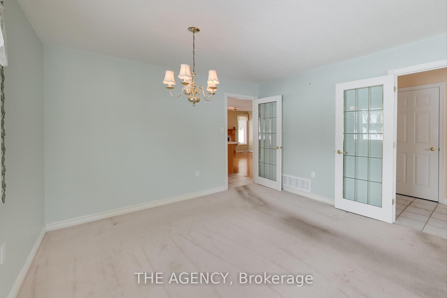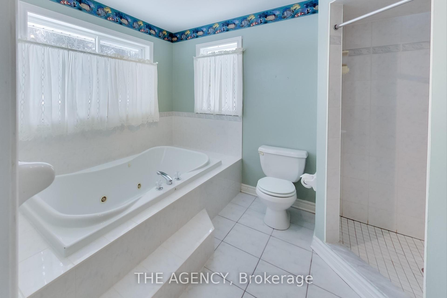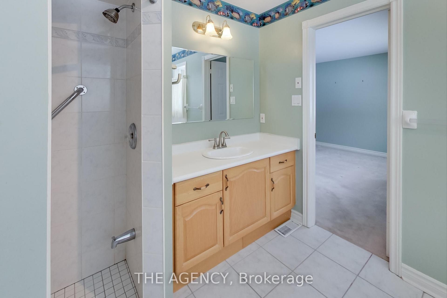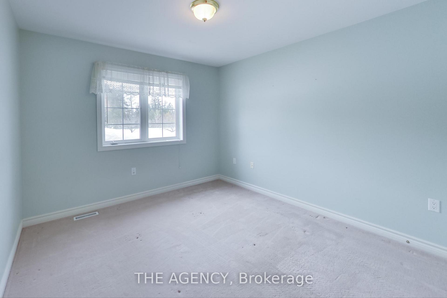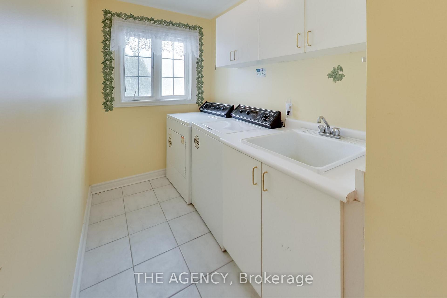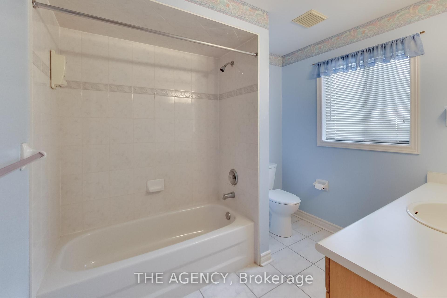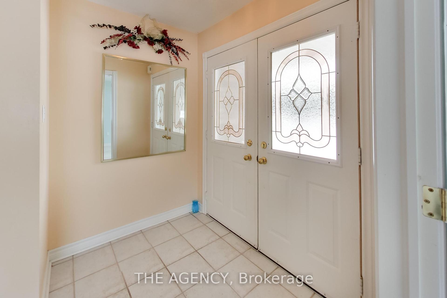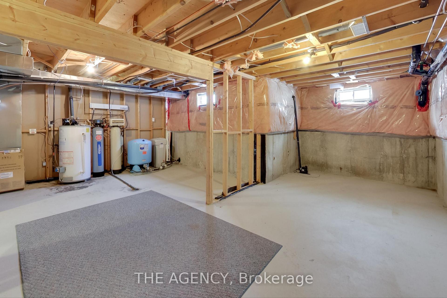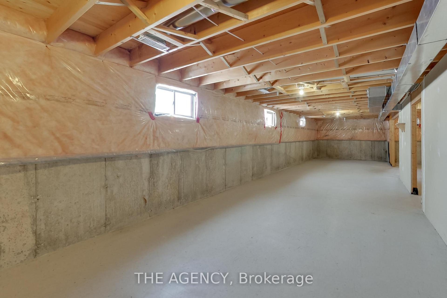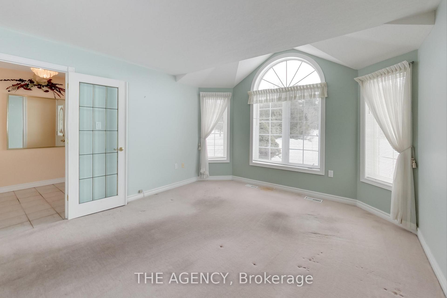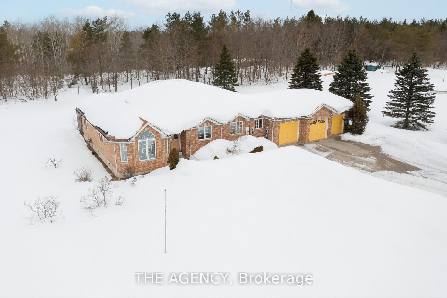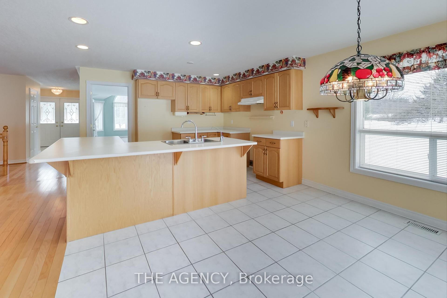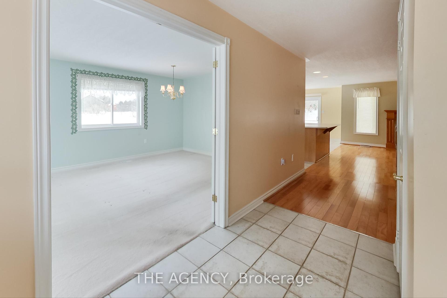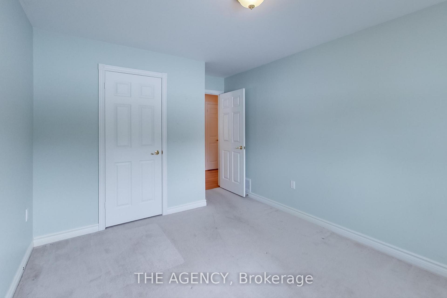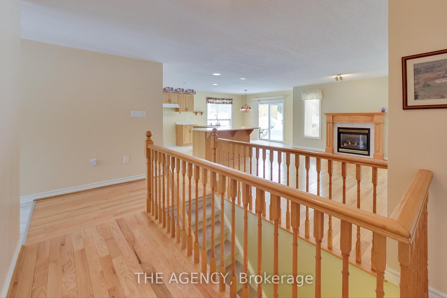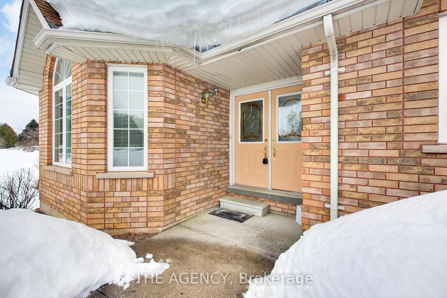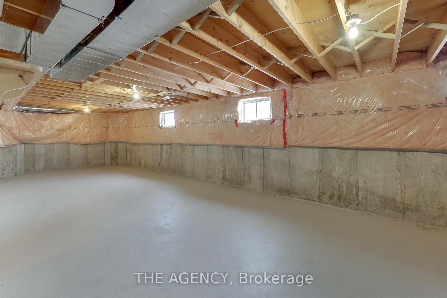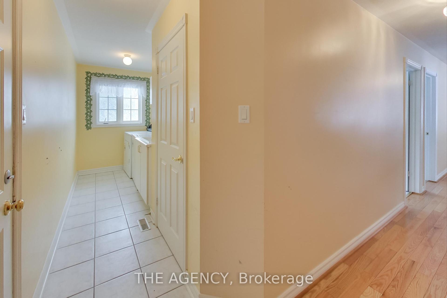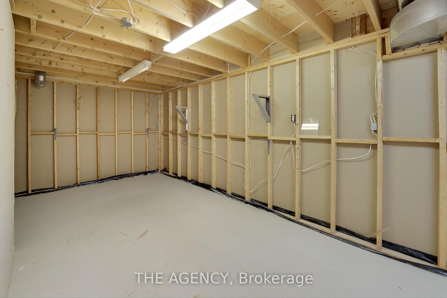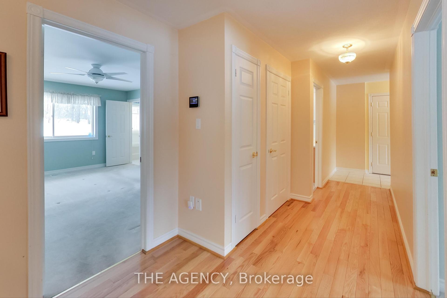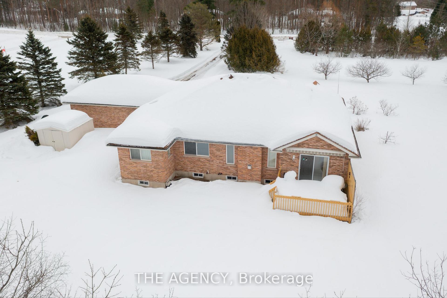$999,000
Available - For Sale
Listing ID: S11998802
1776 Loretta Aven , Severn, L3V 7W2, Simcoe
| PERFECT opportunity to increase value on a sprawling bungalow in a sought after neighborhood edging Orillia. With a flowing floor plan this house offers 3 bedrooms, 2 full baths, main floor laundry, inside entry from the triple bay garage, a full basement ready to see it's full potential and PRIVACY! Built in 1998, this home has been lovingly maintained since. Now this gem is ready to be polished into the year 2025. Redeeming qualities include; natural gas, primary suite w large ensuite and walk in closet, open concept kitchen/dining/family room with gas fireplace, walk out to deck from kitchen, beautiful bay window with amazing natural light pouring in the formal living room, hardwood flooring, 200 amp service, and income generating solar panels. There's lots to love about this family home in a quiet neighborhood. Come to the open houses! |
| Price | $999,000 |
| Taxes: | $4484.00 |
| Assessment Year: | 2024 |
| Occupancy by: | Vacant |
| Address: | 1776 Loretta Aven , Severn, L3V 7W2, Simcoe |
| Directions/Cross Streets: | Wainman Line & Highway 12 |
| Rooms: | 9 |
| Bedrooms: | 3 |
| Bedrooms +: | 0 |
| Family Room: | F |
| Basement: | Partially Fi, Full |
| Level/Floor | Room | Length(ft) | Width(ft) | Descriptions | |
| Room 1 | Main | Foyer | 8.92 | 6.99 | Carpet Free |
| Room 2 | Main | Living Ro | .92 | 12 | Bay Window, French Doors |
| Room 3 | Main | Kitchen | 18.66 | 16.83 | Combined w/Dining, Open Concept, Carpet Free |
| Room 4 | Main | Bedroom | 15.68 | 10 | 4 Pc Ensuite, Walk-In Closet(s) |
| Room 5 | Main | Bathroom | 10.99 | 8 | Combined w/Br, 4 Pc Ensuite |
| Room 6 | Main | Bedroom 2 | 10 | 10 | |
| Room 7 | Main | Bedroom 3 | 10 | 10 | |
| Room 8 | Main | Bathroom | 8.59 | 5.84 | 4 Pc Bath |
| Room 9 | Main | Laundry | 10.99 | 4.99 | Laundry Sink, Access To Garage |
| Washroom Type | No. of Pieces | Level |
| Washroom Type 1 | 4 | |
| Washroom Type 2 | 0 | |
| Washroom Type 3 | 0 | |
| Washroom Type 4 | 0 | |
| Washroom Type 5 | 0 |
| Total Area: | 0.00 |
| Approximatly Age: | 16-30 |
| Property Type: | Detached |
| Style: | Bungalow |
| Exterior: | Brick Front |
| Garage Type: | Attached |
| (Parking/)Drive: | Private |
| Drive Parking Spaces: | 10 |
| Park #1 | |
| Parking Type: | Private |
| Park #2 | |
| Parking Type: | Private |
| Pool: | None |
| Approximatly Age: | 16-30 |
| Property Features: | Cul de Sac/D |
| CAC Included: | N |
| Water Included: | N |
| Cabel TV Included: | N |
| Common Elements Included: | N |
| Heat Included: | N |
| Parking Included: | N |
| Condo Tax Included: | N |
| Building Insurance Included: | N |
| Fireplace/Stove: | Y |
| Heat Type: | Forced Air |
| Central Air Conditioning: | Central Air |
| Central Vac: | Y |
| Laundry Level: | Syste |
| Ensuite Laundry: | F |
| Sewers: | Septic |
| Utilities-Cable: | A |
| Utilities-Hydro: | Y |
$
%
Years
This calculator is for demonstration purposes only. Always consult a professional
financial advisor before making personal financial decisions.
| Although the information displayed is believed to be accurate, no warranties or representations are made of any kind. |
| THE AGENCY |
|
|
Ashok ( Ash ) Patel
Broker
Dir:
416.669.7892
Bus:
905-497-6701
Fax:
905-497-6700
| Virtual Tour | Book Showing | Email a Friend |
Jump To:
At a Glance:
| Type: | Freehold - Detached |
| Area: | Simcoe |
| Municipality: | Severn |
| Neighbourhood: | Rural Severn |
| Style: | Bungalow |
| Approximate Age: | 16-30 |
| Tax: | $4,484 |
| Beds: | 3 |
| Baths: | 2 |
| Fireplace: | Y |
| Pool: | None |
Locatin Map:
Payment Calculator:

