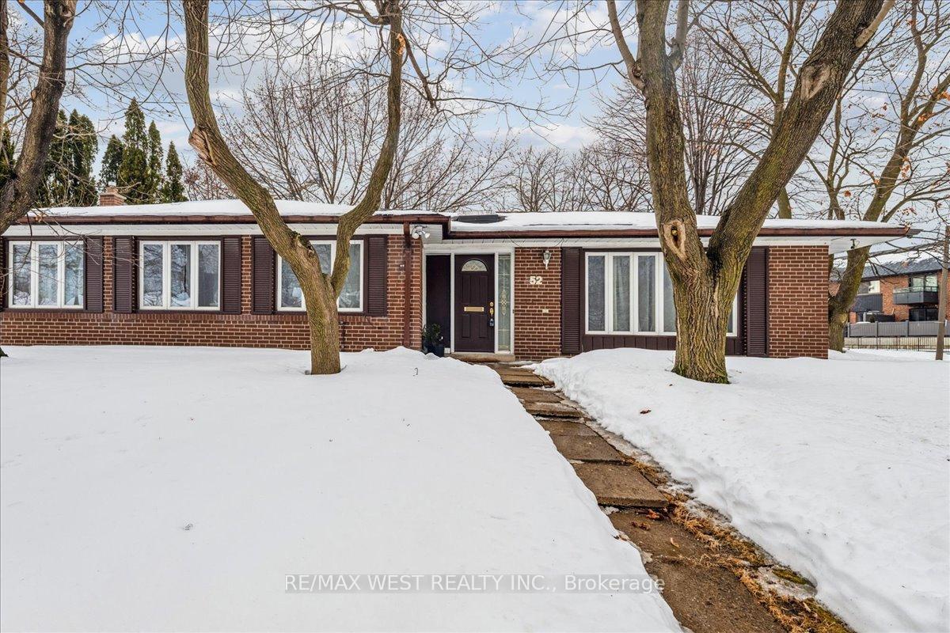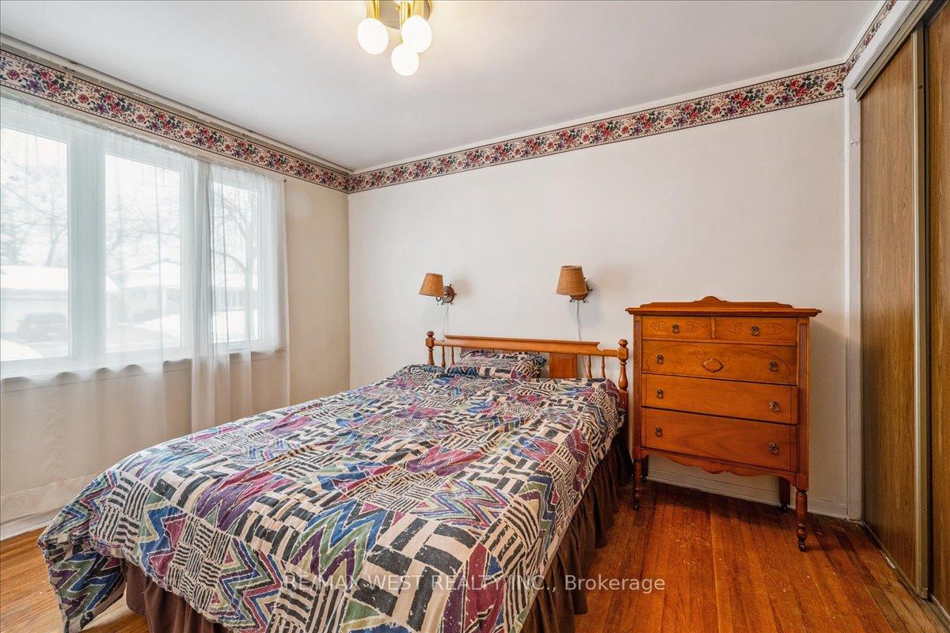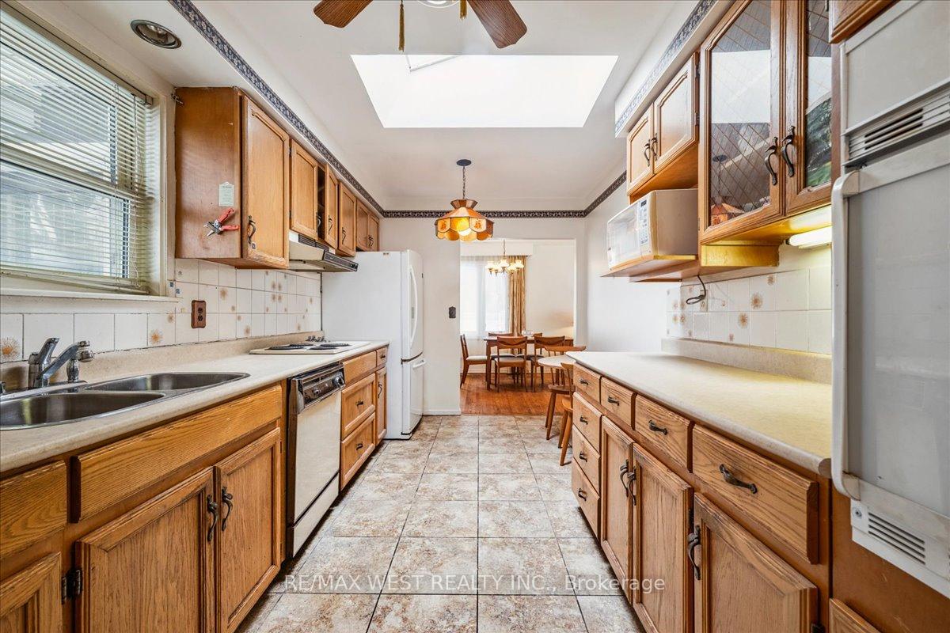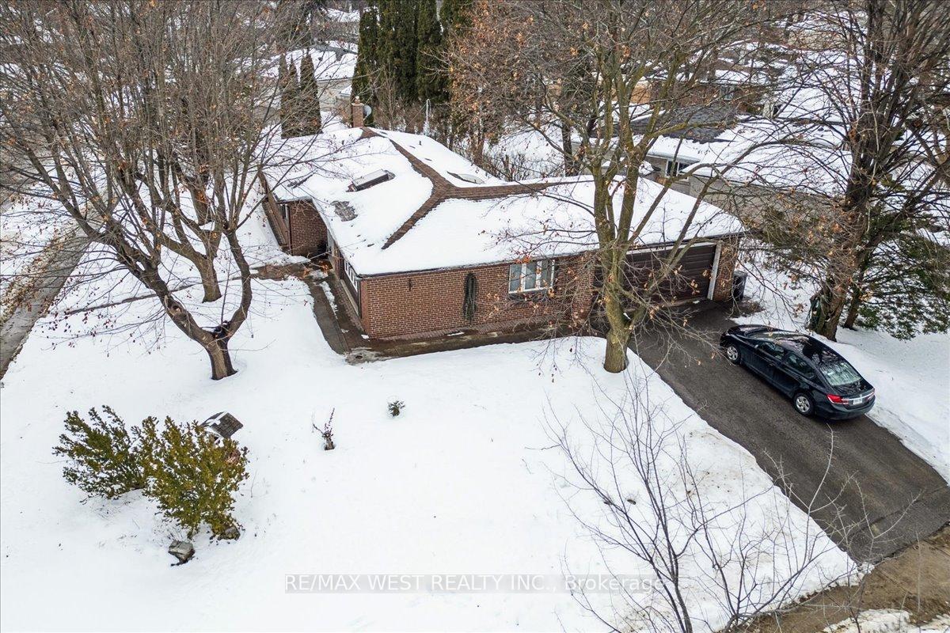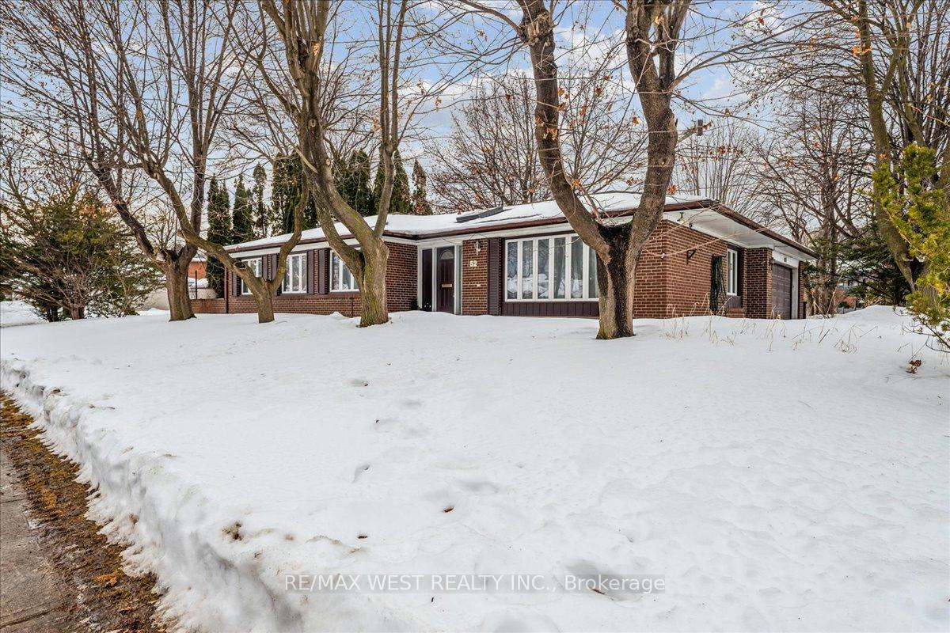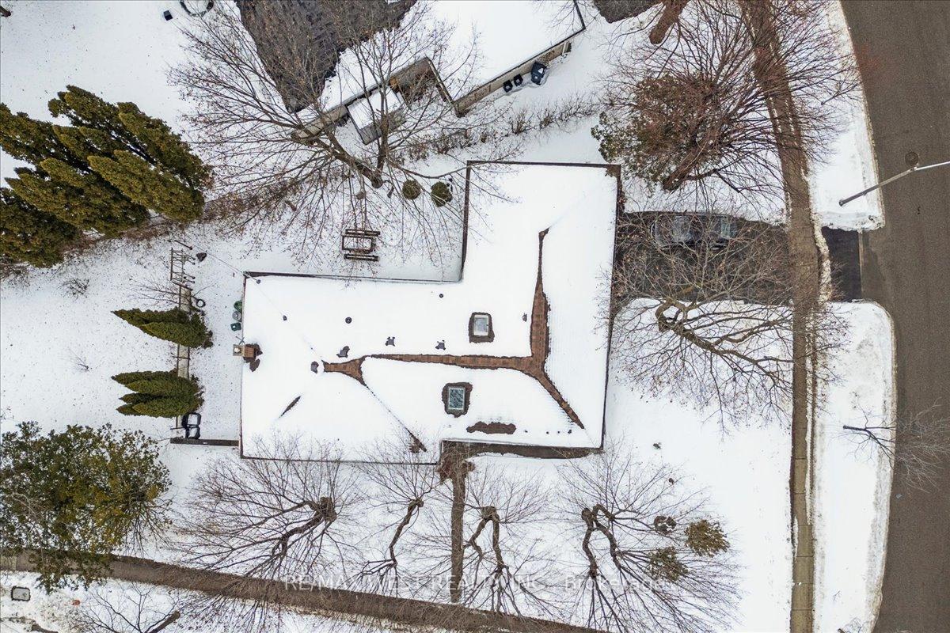$1,300,000
Available - For Sale
Listing ID: W11989268
52 Broadfield Driv , Toronto, M9C 1L7, Toronto
| Excellent Opportunity! Discover The Beauty And Serenity Of Markland Wood. This Highly Sought-After Neighbourhood Boasts Mature Trees, Quiet Streets, and Private Yard. Conveniently located minutes away from Neilson Park and the Etobicoke Creek path system. Just minutes to Markland Wood Private Golf Course, schools, parks, shopping destinations - Cloverdale Mall and Sherway Gardens. You will appreciate easy access to Highways 427, 401, QEW, Kipling GO Transit and the proximity to Pearson International Airport. This is an unbeatable location. This Large 99.58 x 134.58 lot and 4 bedroom home offers so much for the Buyer who truly appreciates the potential and location that awaits them here! |
| Price | $1,300,000 |
| Taxes: | $6088.33 |
| Occupancy by: | Vacant |
| Address: | 52 Broadfield Driv , Toronto, M9C 1L7, Toronto |
| Directions/Cross Streets: | Bloor St W and Markland Dr |
| Rooms: | 7 |
| Rooms +: | 1 |
| Bedrooms: | 4 |
| Bedrooms +: | 0 |
| Family Room: | F |
| Basement: | Full, Separate Ent |
| Level/Floor | Room | Length(ft) | Width(ft) | Descriptions | |
| Room 1 | Main | Kitchen | 19.75 | 8.59 | Eat-in Kitchen |
| Room 2 | Main | Dining Ro | 9.84 | 9.09 | Window |
| Room 3 | Main | Living Ro | 17.91 | 12.33 | Large Window |
| Room 4 | Main | Primary B | 13.09 | 11.09 | Window, Closet |
| Room 5 | Main | Bedroom 2 | 12.33 | 11.09 | Window, Closet |
| Room 6 | Main | Bedroom 3 | 12.33 | 9.32 | Window, Closet |
| Room 7 | Main | Bedroom 4 | 10.66 | 9.51 | Window, Closet |
| Washroom Type | No. of Pieces | Level |
| Washroom Type 1 | 4 | Main |
| Washroom Type 2 | 2 | Basement |
| Washroom Type 3 | 0 | |
| Washroom Type 4 | 0 | |
| Washroom Type 5 | 0 |
| Total Area: | 0.00 |
| Approximatly Age: | 51-99 |
| Property Type: | Detached |
| Style: | Bungalow |
| Exterior: | Brick |
| Garage Type: | Attached |
| (Parking/)Drive: | Private Do |
| Drive Parking Spaces: | 4 |
| Park #1 | |
| Parking Type: | Private Do |
| Park #2 | |
| Parking Type: | Private Do |
| Pool: | None |
| Approximatly Age: | 51-99 |
| Approximatly Square Footage: | 1100-1500 |
| Property Features: | Golf, Greenbelt/Conserva |
| CAC Included: | N |
| Water Included: | N |
| Cabel TV Included: | N |
| Common Elements Included: | N |
| Heat Included: | N |
| Parking Included: | N |
| Condo Tax Included: | N |
| Building Insurance Included: | N |
| Fireplace/Stove: | N |
| Heat Type: | Forced Air |
| Central Air Conditioning: | Central Air |
| Central Vac: | N |
| Laundry Level: | Syste |
| Ensuite Laundry: | F |
| Sewers: | Sewer |
| Utilities-Cable: | A |
| Utilities-Hydro: | Y |
$
%
Years
This calculator is for demonstration purposes only. Always consult a professional
financial advisor before making personal financial decisions.
| Although the information displayed is believed to be accurate, no warranties or representations are made of any kind. |
| RE/MAX WEST REALTY INC. |
|
|
Ashok ( Ash ) Patel
Broker
Dir:
416.669.7892
Bus:
905-497-6701
Fax:
905-497-6700
| Book Showing | Email a Friend |
Jump To:
At a Glance:
| Type: | Freehold - Detached |
| Area: | Toronto |
| Municipality: | Toronto W08 |
| Neighbourhood: | Markland Wood |
| Style: | Bungalow |
| Approximate Age: | 51-99 |
| Tax: | $6,088.33 |
| Beds: | 4 |
| Baths: | 2 |
| Fireplace: | N |
| Pool: | None |
Locatin Map:
Payment Calculator:

