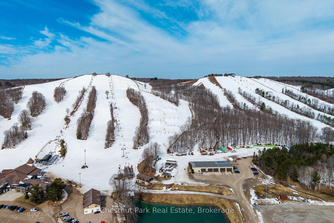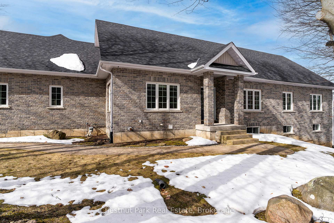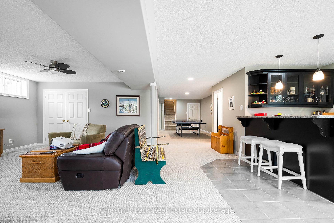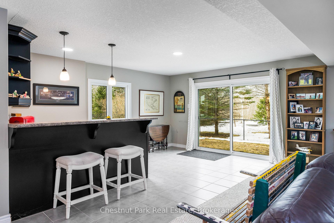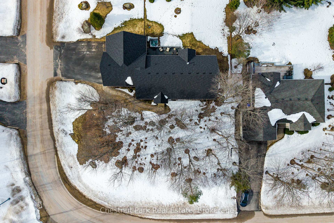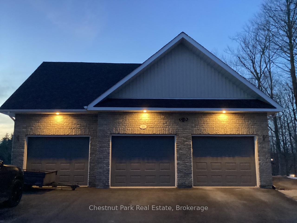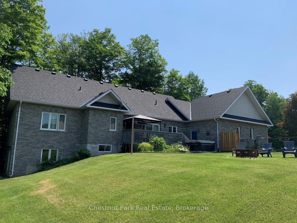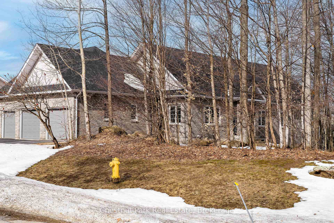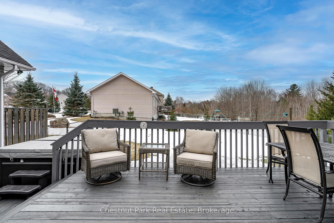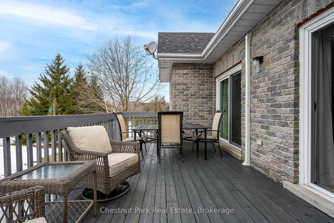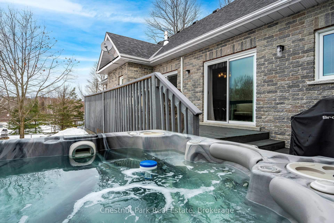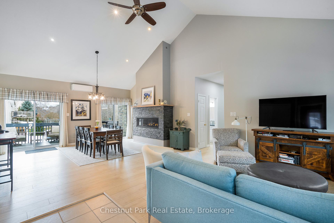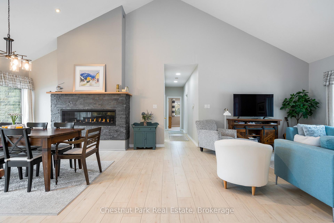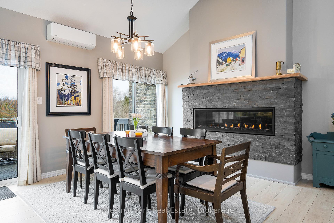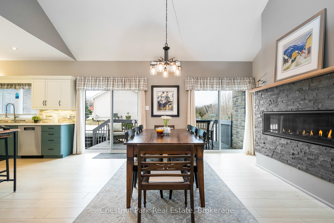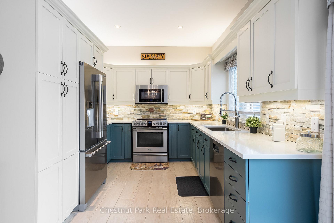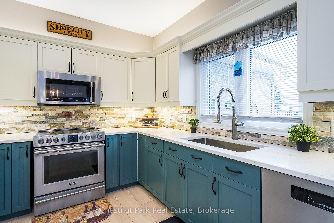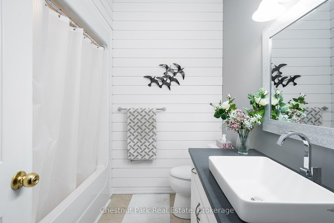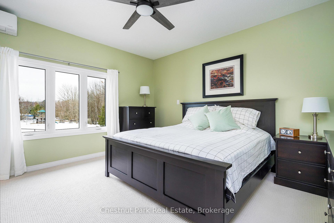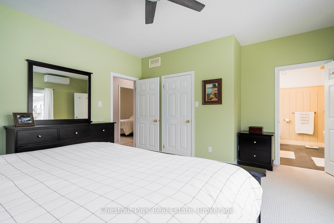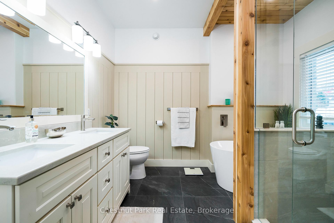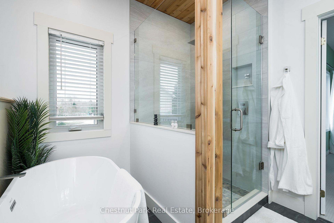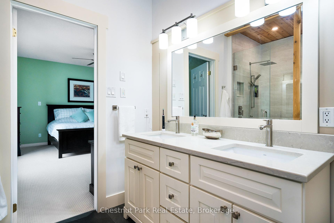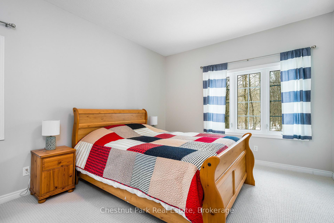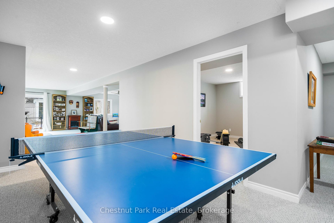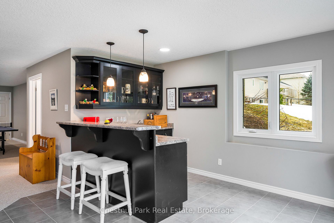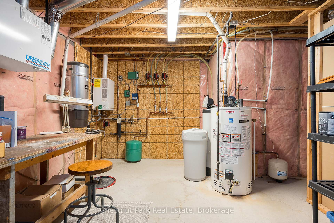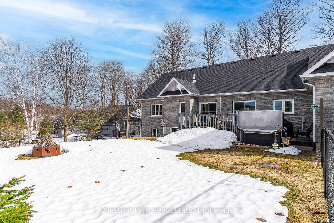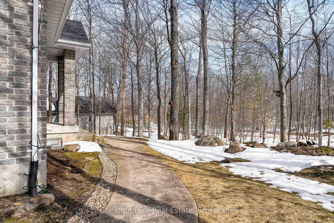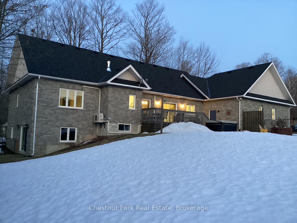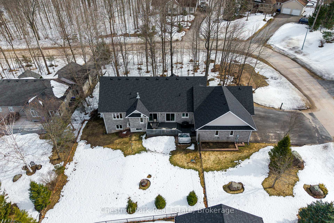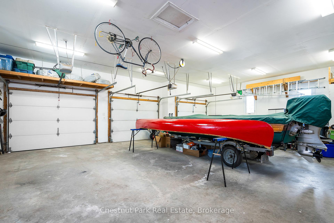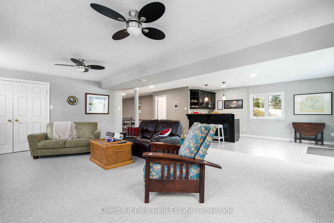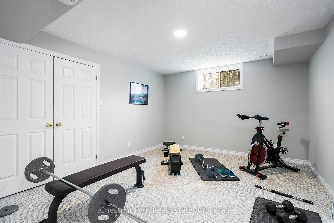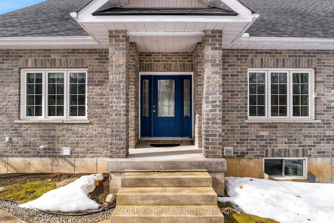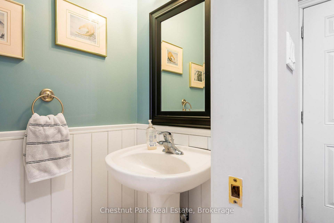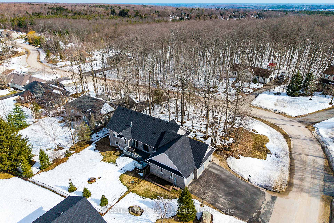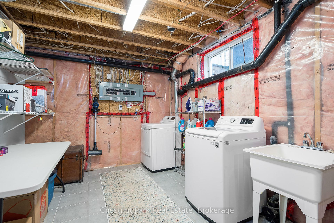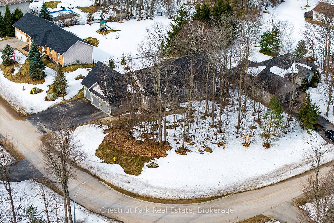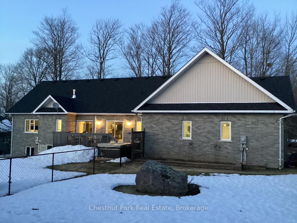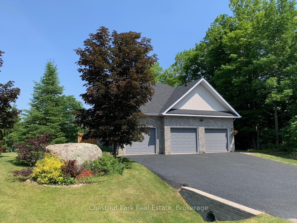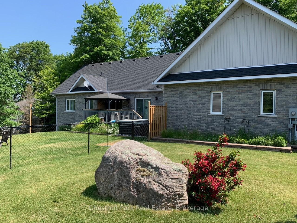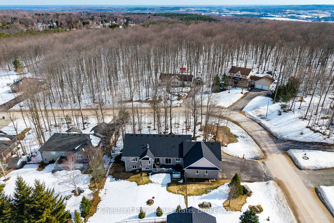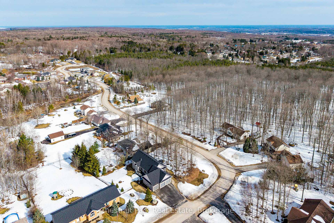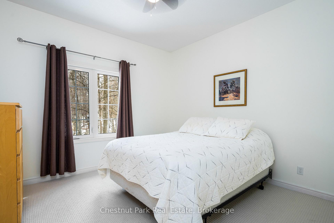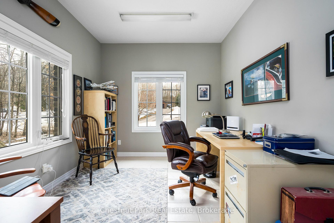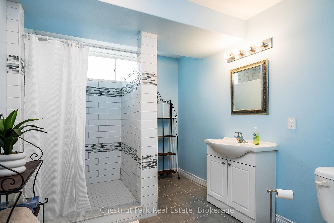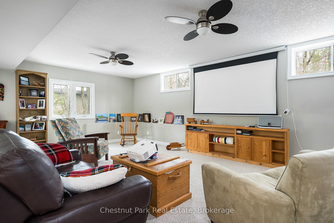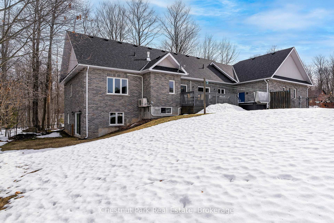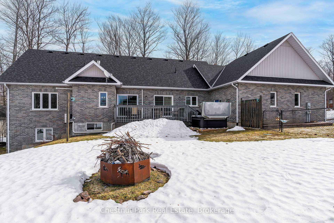$1,230,000
Available - For Sale
Listing ID: S12039913
28 Boyd Cres , Oro-Medonte, L0K 1N0, Simcoe
| Tucked away on a picturesque, tree-lined half-acre lot in the desirable community of Moonstone, this stunningly renovated bungalow offers the perfect blend of modern elegance and country charm. With substantial renovations and upgrades since 2021, this move-in-ready home is an absolute showpiece. The main floor boasts soaring vaulted ceilings, an open-concept layout flooded with natural light, and in-floor radiant heating throughout for year-round comfort. The completely renovated kitchen is a chef's dream, seamlessly connecting to the dining area, where a beautiful gas fireplace sets the perfect ambiance. Step outside to the expansive deck with a hot tub and fully fenced yard, ideal for entertaining or unwinding under the stars. This home offers three spacious bedrooms on the main level, as well as a home office--an ideal setup for remote work. Additional updates include renovated bathrooms (main floor 2024, primary ensuite 2025), a new roof (2024), and a new heat pump (2025). The fully finished lower level is built for enjoyment, featuring a Rec Room, Bar, Bedroom, 3 pc. bathroom, with a walkout that offers potential for a separate basement suite entrance. Completing the home is an oversized, insulated three-car garage with in-floor radiant heating, perfect for extra storage or workshop space. Located just five minutes from St. Louis Moonstone Ski Hills, this incredible home offers four-season recreation at your doorstep. Don't miss this rare opportunity to own a beautifully designed retreat in one of the area's most sought-after locations! |
| Price | $1,230,000 |
| Taxes: | $4647.37 |
| Occupancy: | Owner |
| Address: | 28 Boyd Cres , Oro-Medonte, L0K 1N0, Simcoe |
| Acreage: | .50-1.99 |
| Directions/Cross Streets: | Bachly Ave |
| Rooms: | 7 |
| Rooms +: | 2 |
| Bedrooms: | 3 |
| Bedrooms +: | 1 |
| Family Room: | F |
| Basement: | Finished wit, Separate Ent |
| Level/Floor | Room | Length(ft) | Width(ft) | Descriptions | |
| Room 1 | Main | Primary B | 16.24 | 13.87 | 5 Pc Ensuite, Walk-In Closet(s), Ceiling Fan(s) |
| Room 2 | Main | Bedroom 2 | 11.38 | 15.48 | Closet |
| Room 3 | Main | Bedroom 3 | 11.22 | 11.35 | Closet |
| Room 4 | Main | Bathroom | 7.31 | 7.64 | 4 Pc Bath |
| Room 5 | Main | Living Ro | 19.22 | 19.91 | Closet, W/O To Porch |
| Room 6 | Main | Dining Ro | 13.74 | 9.77 | Fireplace, Sliding Doors, W/O To Deck |
| Room 7 | Main | Kitchen | 15.61 | 9.77 | Family Size Kitchen |
| Room 8 | Main | Bathroom | 6.07 | 3.05 | 2 Pc Bath, Sliding Doors |
| Room 9 | Main | Office | 13.58 | 9.87 | |
| Room 10 | Lower | Bedroom 4 | 12.1 | 14.96 | Closet |
| Room 11 | Lower | Recreatio | 43.56 | 23.16 | W/O To Yard |
| Room 12 | Lower | Other | 16.24 | 9.61 | Wet Bar |
| Room 13 | Lower | Bathroom | 8.1 | 10.92 | 3 Pc Bath |
| Room 14 | Lower | Laundry | 30.31 | 9.45 | |
| Room 15 | Lower | Other | 15.19 | 19.94 |
| Washroom Type | No. of Pieces | Level |
| Washroom Type 1 | 2 | Main |
| Washroom Type 2 | 4 | Main |
| Washroom Type 3 | 5 | Main |
| Washroom Type 4 | 3 | Basement |
| Washroom Type 5 | 0 | |
| Washroom Type 6 | 2 | Main |
| Washroom Type 7 | 4 | Main |
| Washroom Type 8 | 5 | Main |
| Washroom Type 9 | 3 | Basement |
| Washroom Type 10 | 0 |
| Total Area: | 0.00 |
| Approximatly Age: | 16-30 |
| Property Type: | Detached |
| Style: | Bungalow |
| Exterior: | Brick |
| Garage Type: | Attached |
| (Parking/)Drive: | Private Tr |
| Drive Parking Spaces: | 6 |
| Park #1 | |
| Parking Type: | Private Tr |
| Park #2 | |
| Parking Type: | Private Tr |
| Pool: | None |
| Approximatly Age: | 16-30 |
| Approximatly Square Footage: | 3000-3500 |
| Property Features: | Fenced Yard, Level |
| CAC Included: | N |
| Water Included: | N |
| Cabel TV Included: | N |
| Common Elements Included: | N |
| Heat Included: | N |
| Parking Included: | N |
| Condo Tax Included: | N |
| Building Insurance Included: | N |
| Fireplace/Stove: | Y |
| Heat Type: | Radiant |
| Central Air Conditioning: | Other |
| Central Vac: | Y |
| Laundry Level: | Syste |
| Ensuite Laundry: | F |
| Elevator Lift: | False |
| Sewers: | Septic |
| Utilities-Cable: | Y |
| Utilities-Hydro: | Y |
$
%
Years
This calculator is for demonstration purposes only. Always consult a professional
financial advisor before making personal financial decisions.
| Although the information displayed is believed to be accurate, no warranties or representations are made of any kind. |
| Chestnut Park Real Estate |
|
|
Ashok ( Ash ) Patel
Broker
Dir:
416.669.7892
Bus:
905-497-6701
Fax:
905-497-6700
| Virtual Tour | Book Showing | Email a Friend |
Jump To:
At a Glance:
| Type: | Freehold - Detached |
| Area: | Simcoe |
| Municipality: | Oro-Medonte |
| Neighbourhood: | Moonstone |
| Style: | Bungalow |
| Approximate Age: | 16-30 |
| Tax: | $4,647.37 |
| Beds: | 3+1 |
| Baths: | 4 |
| Fireplace: | Y |
| Pool: | None |
Locatin Map:
Payment Calculator:

