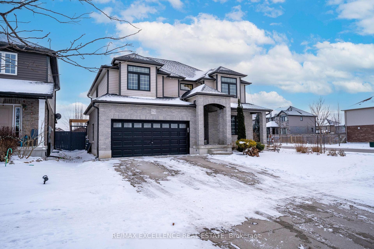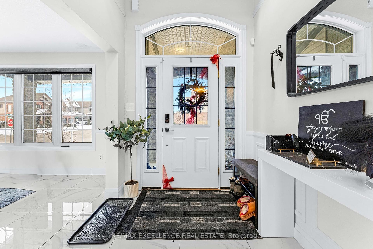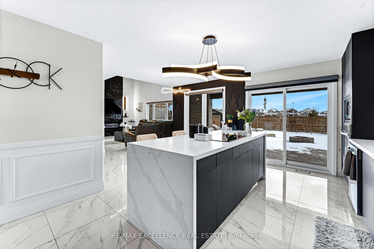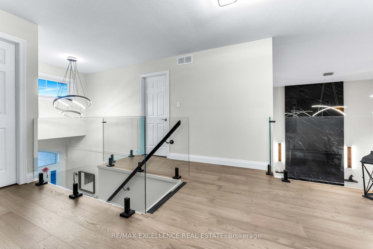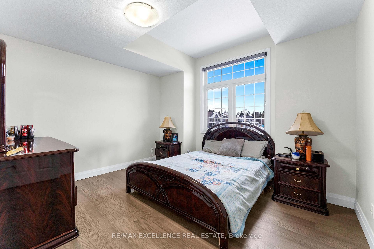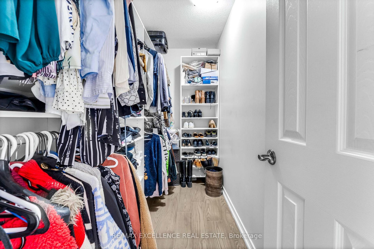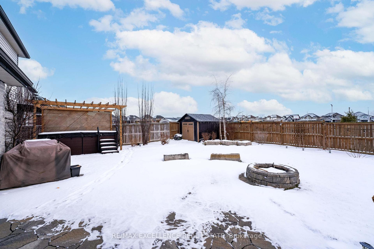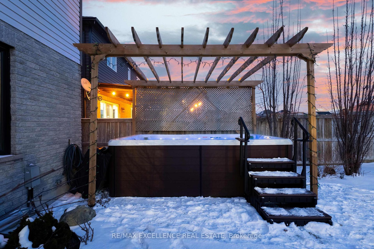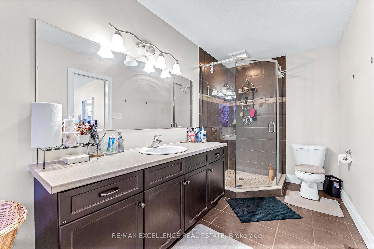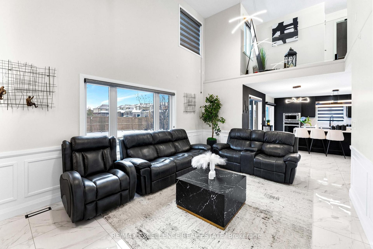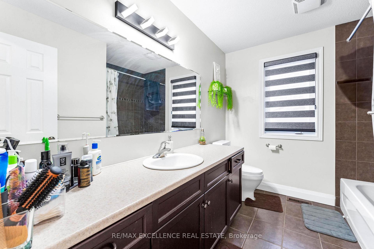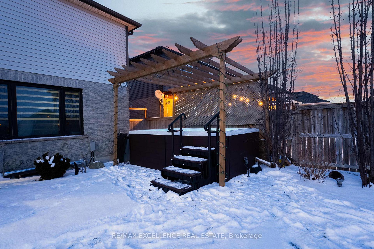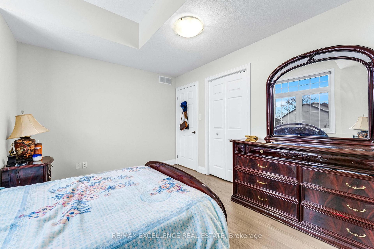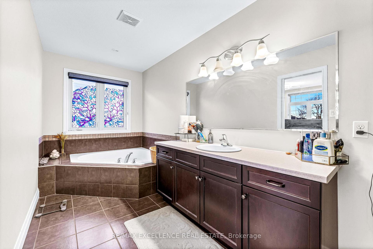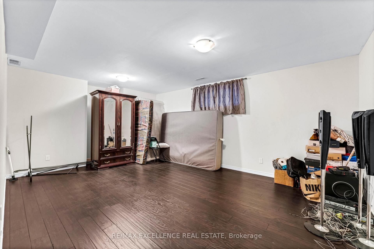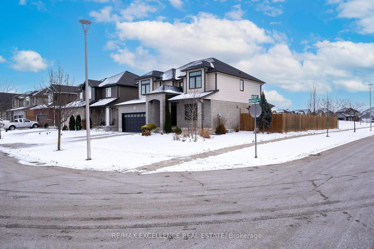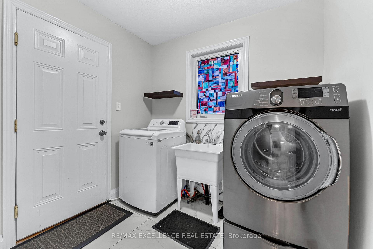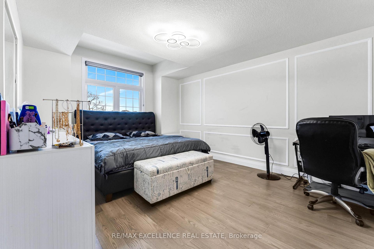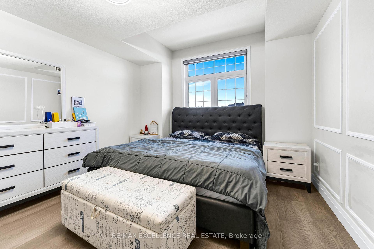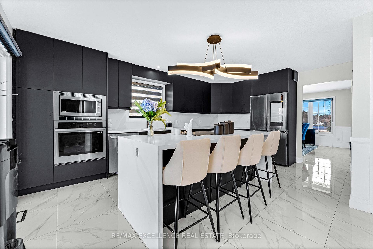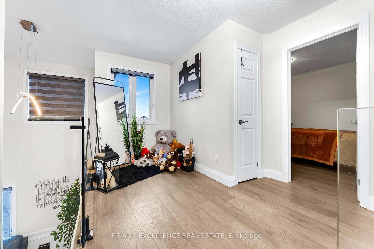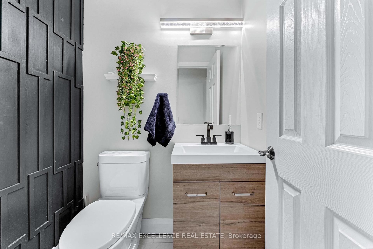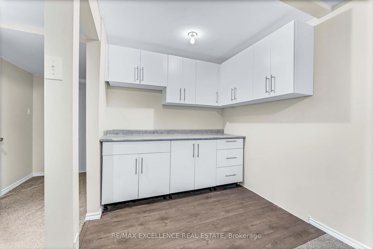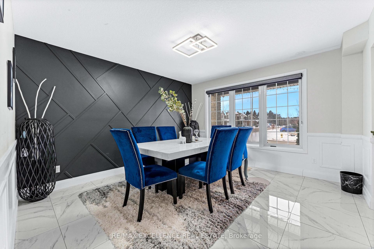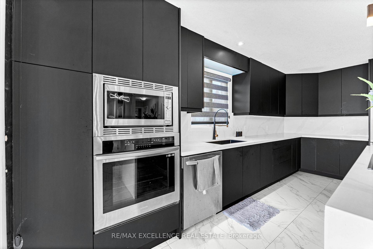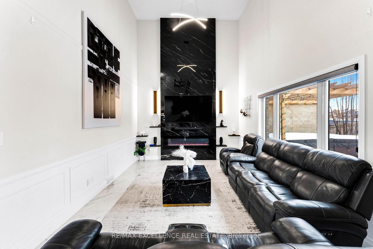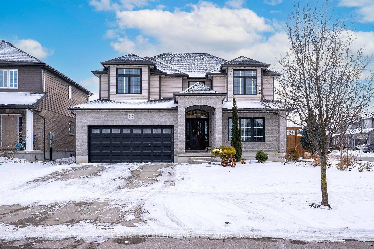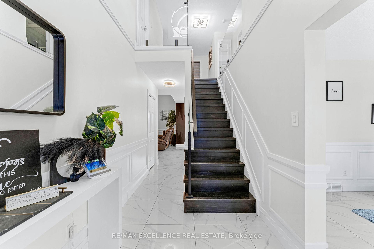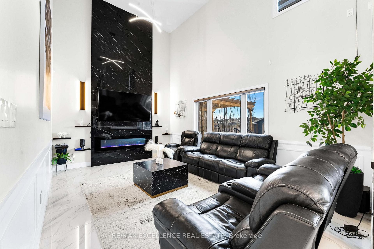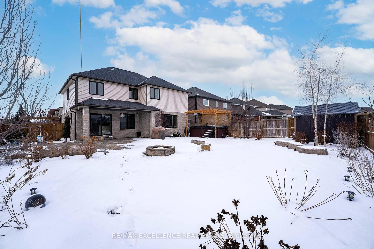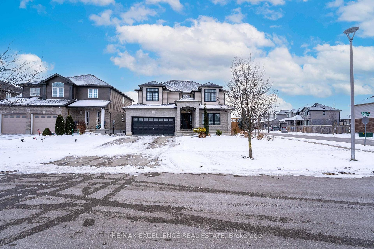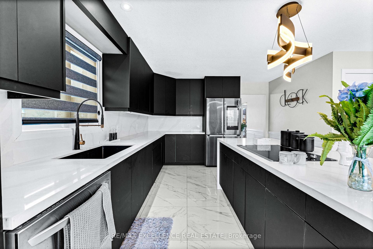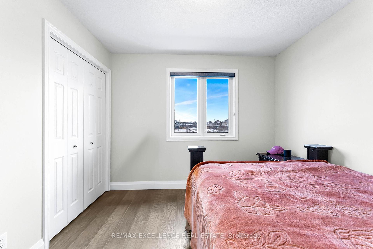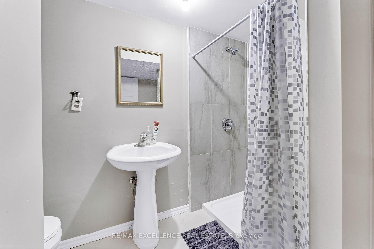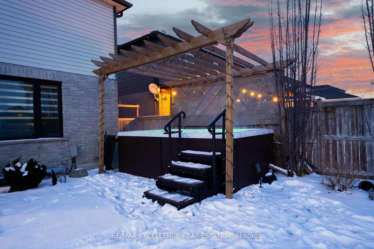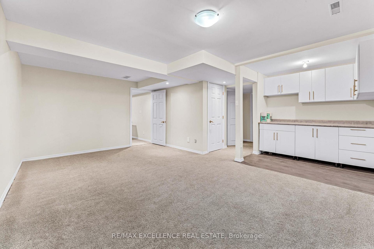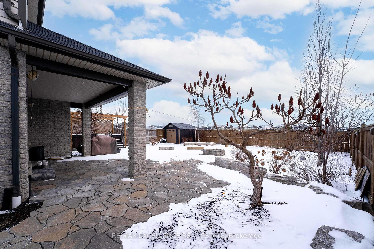$898,900
Available - For Sale
Listing ID: X12040980
312 MUNNOCH Boul , Woodstock, N4T 0C6, Oxford
| Discover this spacious, fully finished family home on a beautifully landscaped corner lot, backing onto a park in the desirable North East end. The main floor features an open concept design with a flexible room perfect for a dining area or office. Upstairs, you'll find 3 large bedrooms and 2 baths. The master suite includes a walk-in closet and a spacious ensuite with a tiled glass shower. The large living room with a gas fireplace overlooks the fully fenced backyard. The bright eat-in kitchen has a big island and plenty of cupboard space. Step out onto the covered flagstone patio for your morning coffee, and cozy up next to the stone fire pit in the evening. The fully finished basement includes 2 bedrooms and 1 full bathroom. With walking trails, parks, and quick access to the 401/403 nearby, this home truly has something for everyone and is the perfect place to call home! |
| Price | $898,900 |
| Taxes: | $5918.73 |
| Occupancy: | Owner |
| Address: | 312 MUNNOCH Boul , Woodstock, N4T 0C6, Oxford |
| Acreage: | < .50 |
| Directions/Cross Streets: | Munnoch Blvd & Halifax Rd |
| Rooms: | 10 |
| Rooms +: | 2 |
| Bedrooms: | 3 |
| Bedrooms +: | 2 |
| Family Room: | T |
| Basement: | Finished, Full |
| Level/Floor | Room | Length(ft) | Width(ft) | Descriptions | |
| Room 1 | Main | Living Ro | 15.74 | 17.91 | |
| Room 2 | Main | Kitchen | 17.81 | 17.81 | |
| Room 3 | Main | Dining Ro | 12.99 | 17.32 | |
| Room 4 | Main | Bathroom | 16.4 | 14.1 | |
| Room 5 | Main | Laundry | 13.64 | 8.82 | |
| Room 6 | Second | Primary B | 16.83 | 17.81 | |
| Room 7 | Second | Bedroom | 10.89 | 16.47 | |
| Room 8 | Second | Bedroom | 16.83 | 19.48 | |
| Room 9 | Second | Bathroom | 13.64 | 12.3 | |
| Room 10 | Second | Bathroom | 7.64 | 16.99 | |
| Room 11 | Basement | Bedroom | |||
| Room 12 | Basement | Bedroom |
| Washroom Type | No. of Pieces | Level |
| Washroom Type 1 | 2 | Main |
| Washroom Type 2 | 4 | Second |
| Washroom Type 3 | 3 | Basement |
| Washroom Type 4 | 0 | |
| Washroom Type 5 | 0 | |
| Washroom Type 6 | 2 | Main |
| Washroom Type 7 | 4 | Second |
| Washroom Type 8 | 3 | Basement |
| Washroom Type 9 | 0 | |
| Washroom Type 10 | 0 | |
| Washroom Type 11 | 2 | Main |
| Washroom Type 12 | 4 | Second |
| Washroom Type 13 | 3 | Basement |
| Washroom Type 14 | 0 | |
| Washroom Type 15 | 0 | |
| Washroom Type 16 | 2 | Main |
| Washroom Type 17 | 4 | Second |
| Washroom Type 18 | 3 | Basement |
| Washroom Type 19 | 0 | |
| Washroom Type 20 | 0 | |
| Washroom Type 21 | 2 | Main |
| Washroom Type 22 | 4 | Second |
| Washroom Type 23 | 3 | Basement |
| Washroom Type 24 | 0 | |
| Washroom Type 25 | 0 |
| Total Area: | 0.00 |
| Approximatly Age: | 6-15 |
| Property Type: | Detached |
| Style: | 2-Storey |
| Exterior: | Vinyl Siding, Brick |
| Garage Type: | Attached |
| (Parking/)Drive: | Private Do |
| Drive Parking Spaces: | 2 |
| Park #1 | |
| Parking Type: | Private Do |
| Park #2 | |
| Parking Type: | Private Do |
| Park #3 | |
| Parking Type: | Other |
| Pool: | None |
| Approximatly Age: | 6-15 |
| Approximatly Square Footage: | 2000-2500 |
| Property Features: | Fenced Yard |
| CAC Included: | N |
| Water Included: | N |
| Cabel TV Included: | N |
| Common Elements Included: | N |
| Heat Included: | N |
| Parking Included: | N |
| Condo Tax Included: | N |
| Building Insurance Included: | N |
| Fireplace/Stove: | Y |
| Heat Type: | Forced Air |
| Central Air Conditioning: | Central Air |
| Central Vac: | Y |
| Laundry Level: | Syste |
| Ensuite Laundry: | F |
| Elevator Lift: | False |
| Sewers: | Sewer |
| Utilities-Cable: | A |
| Utilities-Hydro: | Y |
$
%
Years
This calculator is for demonstration purposes only. Always consult a professional
financial advisor before making personal financial decisions.
| Although the information displayed is believed to be accurate, no warranties or representations are made of any kind. |
| RE/MAX EXCELLENCE REAL ESTATE |
|
|
Ashok ( Ash ) Patel
Broker
Dir:
416.669.7892
Bus:
905-497-6701
Fax:
905-497-6700
| Book Showing | Email a Friend |
Jump To:
At a Glance:
| Type: | Freehold - Detached |
| Area: | Oxford |
| Municipality: | Woodstock |
| Neighbourhood: | Dufferin Grove |
| Style: | 2-Storey |
| Approximate Age: | 6-15 |
| Tax: | $5,918.73 |
| Beds: | 3+2 |
| Baths: | 4 |
| Fireplace: | Y |
| Pool: | None |
Locatin Map:
Payment Calculator:

