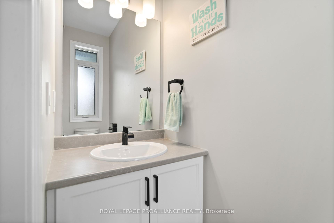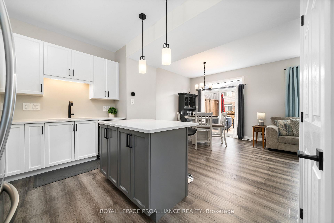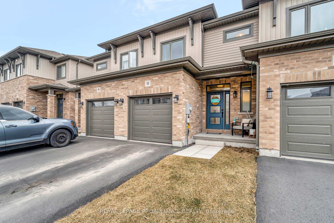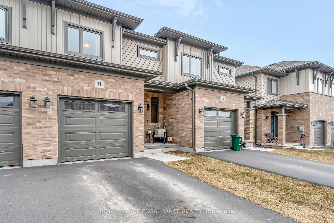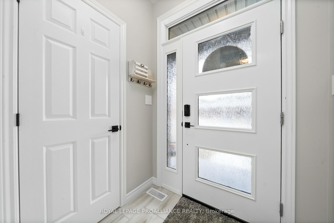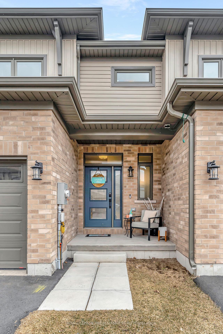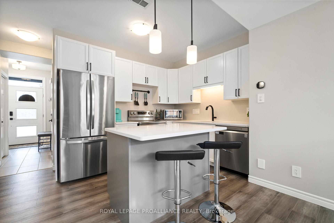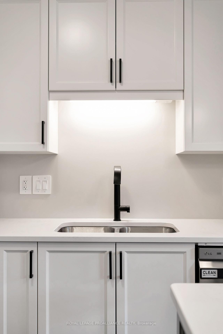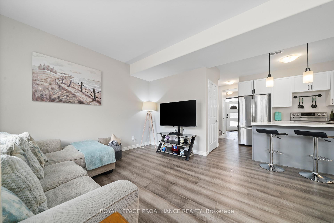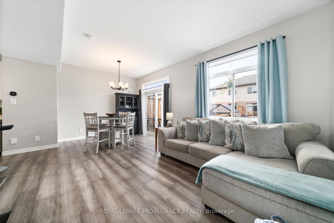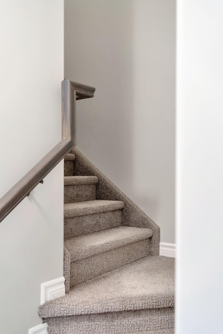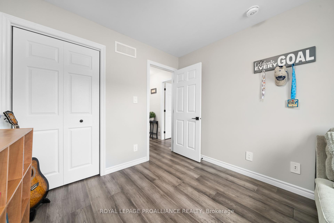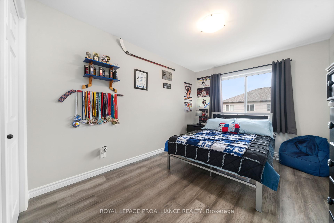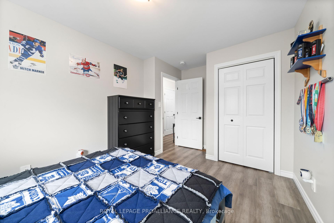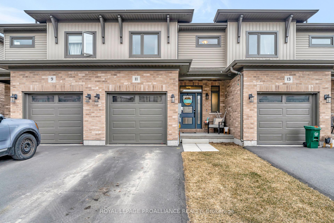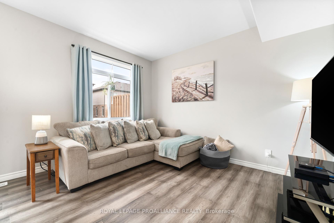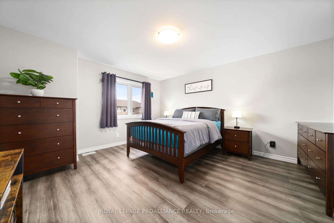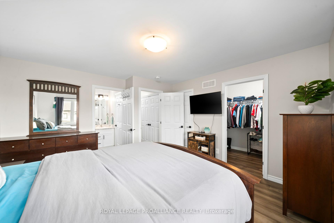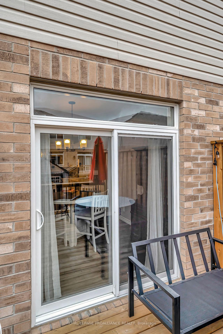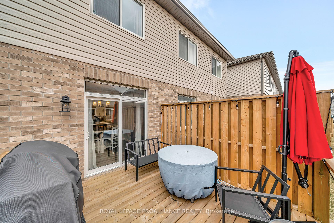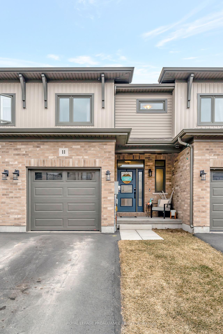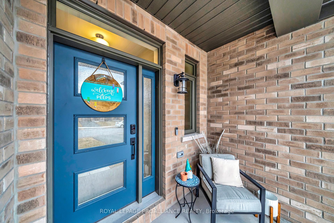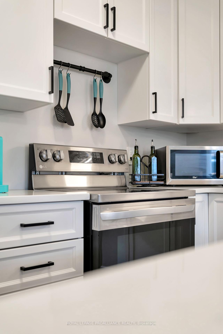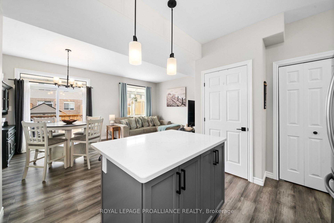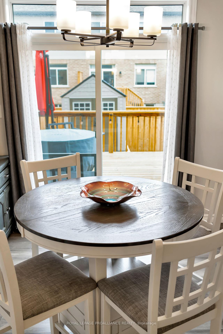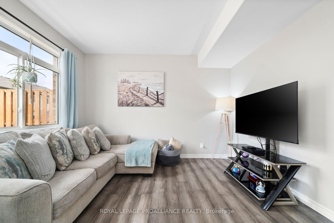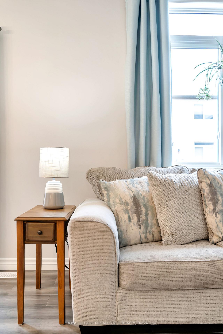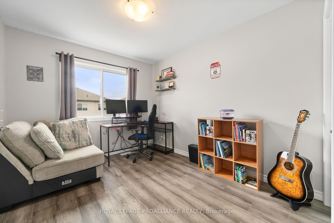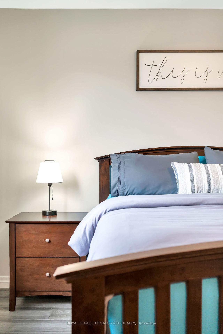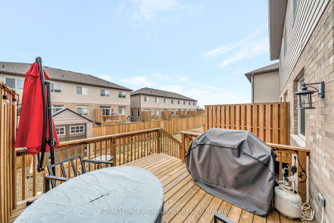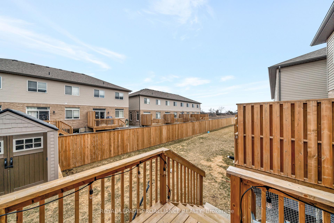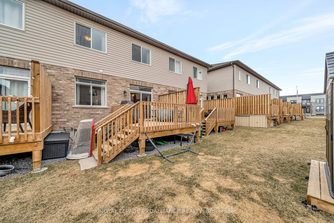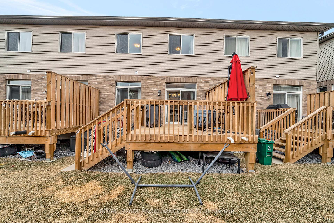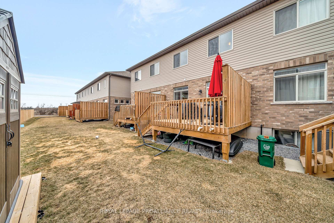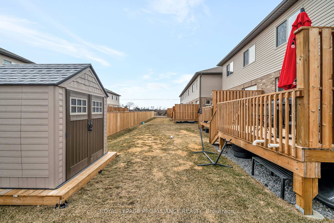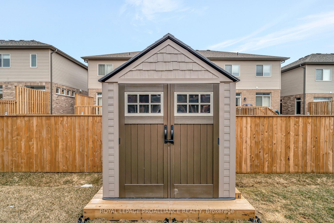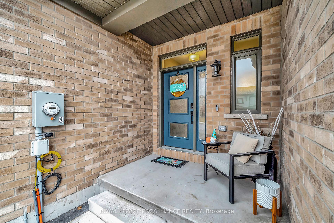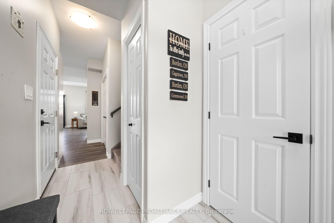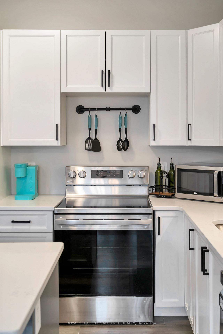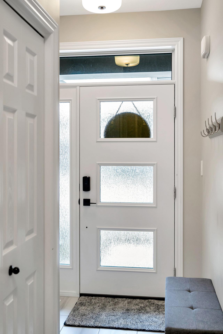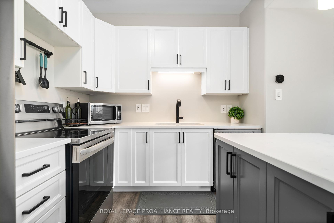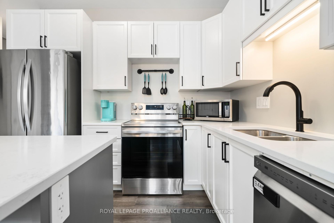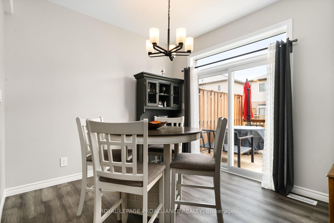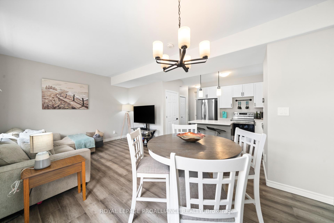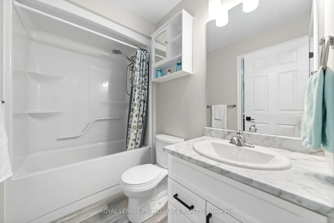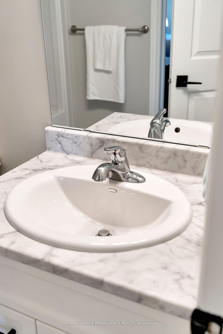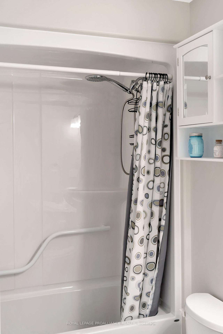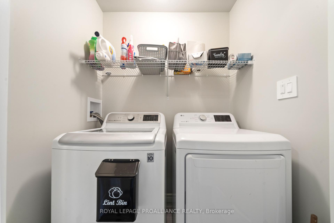$529,900
Available - For Sale
Listing ID: X12044506
11 MIRAMICHI Stre , Belleville, K8N 0T3, Hastings
| Welcome to this beautifully maintained 2-year-old townhome offering modern living in a prime location! Featuring 3 spacious bedrooms and 2 bathrooms, this home is perfect for families or professionals looking for both style and convenience. The crisp white kitchen is a standout, complete with sleek Quartz countertops, a central island that was an upgrade to the floor plan, and plenty of storage space. Step outside to your private back deck (upgraded to 12 x 12 ft) from the patio doors, ideal for relaxing or entertaining. Large windows throughout the home flood the space with natural light, creating a bright and inviting atmosphere. Enjoy the convenience of an upper-level laundry room, making chores a breeze. The primary bedroom boasts a generous walk-in closet, offering ample storage. This townhome also includes a single attached garage for added convenience and is just steps away from all the amenities you need, including shopping, dining, parks, and more. |
| Price | $529,900 |
| Taxes: | $3880.82 |
| Assessment Year: | 2025 |
| Occupancy by: | Owner |
| Address: | 11 MIRAMICHI Stre , Belleville, K8N 0T3, Hastings |
| Directions/Cross Streets: | SCOTT DR |
| Rooms: | 5 |
| Bedrooms: | 3 |
| Bedrooms +: | 0 |
| Family Room: | F |
| Basement: | Full |
| Level/Floor | Room | Length(ft) | Width(ft) | Descriptions | |
| Room 1 | Main | Great Roo | 19.19 | 12.1 | |
| Room 2 | Main | Kitchen | 10.36 | 8.5 | |
| Room 3 | Second | Bedroom | 14.79 | 13.38 | |
| Room 4 | Second | Bedroom | 12.99 | 9.48 | |
| Room 5 | Second | Bedroom | 10.99 | 9.38 |
| Washroom Type | No. of Pieces | Level |
| Washroom Type 1 | 2 | Main |
| Washroom Type 2 | 4 | Second |
| Washroom Type 3 | 0 | |
| Washroom Type 4 | 0 | |
| Washroom Type 5 | 0 | |
| Washroom Type 6 | 2 | Main |
| Washroom Type 7 | 4 | Second |
| Washroom Type 8 | 0 | |
| Washroom Type 9 | 0 | |
| Washroom Type 10 | 0 |
| Total Area: | 0.00 |
| Approximatly Age: | 0-5 |
| Property Type: | Att/Row/Townhouse |
| Style: | 2-Storey |
| Exterior: | Brick |
| Garage Type: | Attached |
| (Parking/)Drive: | Mutual |
| Drive Parking Spaces: | 2 |
| Park #1 | |
| Parking Type: | Mutual |
| Park #2 | |
| Parking Type: | Mutual |
| Pool: | None |
| Approximatly Age: | 0-5 |
| Approximatly Square Footage: | 1100-1500 |
| Property Features: | Place Of Wor, School |
| CAC Included: | N |
| Water Included: | N |
| Cabel TV Included: | N |
| Common Elements Included: | N |
| Heat Included: | N |
| Parking Included: | N |
| Condo Tax Included: | N |
| Building Insurance Included: | N |
| Fireplace/Stove: | N |
| Heat Type: | Forced Air |
| Central Air Conditioning: | Central Air |
| Central Vac: | N |
| Laundry Level: | Syste |
| Ensuite Laundry: | F |
| Sewers: | Sewer |
| Utilities-Cable: | A |
| Utilities-Hydro: | Y |
$
%
Years
This calculator is for demonstration purposes only. Always consult a professional
financial advisor before making personal financial decisions.
| Although the information displayed is believed to be accurate, no warranties or representations are made of any kind. |
| ROYAL LEPAGE PROALLIANCE REALTY |
|
|
Ashok ( Ash ) Patel
Broker
Dir:
416.669.7892
Bus:
905-497-6701
Fax:
905-497-6700
| Book Showing | Email a Friend |
Jump To:
At a Glance:
| Type: | Freehold - Att/Row/Townhouse |
| Area: | Hastings |
| Municipality: | Belleville |
| Neighbourhood: | Thurlow Ward |
| Style: | 2-Storey |
| Approximate Age: | 0-5 |
| Tax: | $3,880.82 |
| Beds: | 3 |
| Baths: | 2 |
| Fireplace: | N |
| Pool: | None |
Locatin Map:
Payment Calculator:

