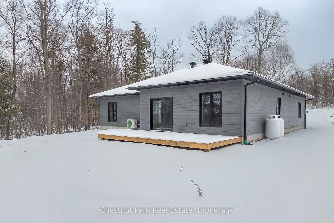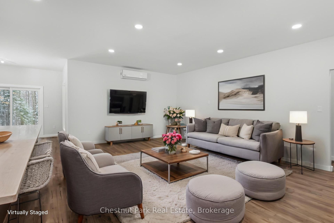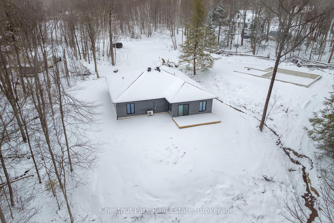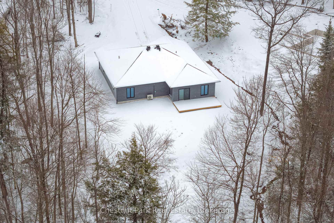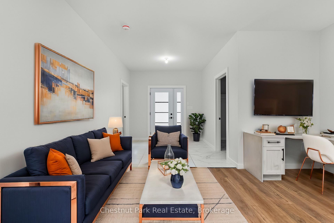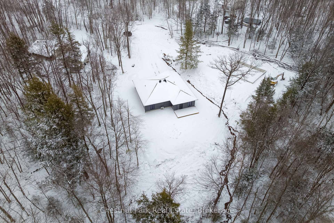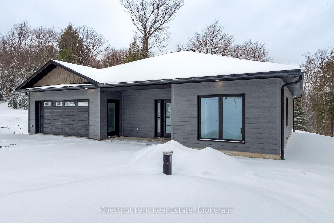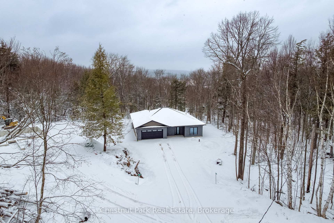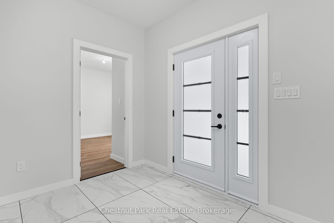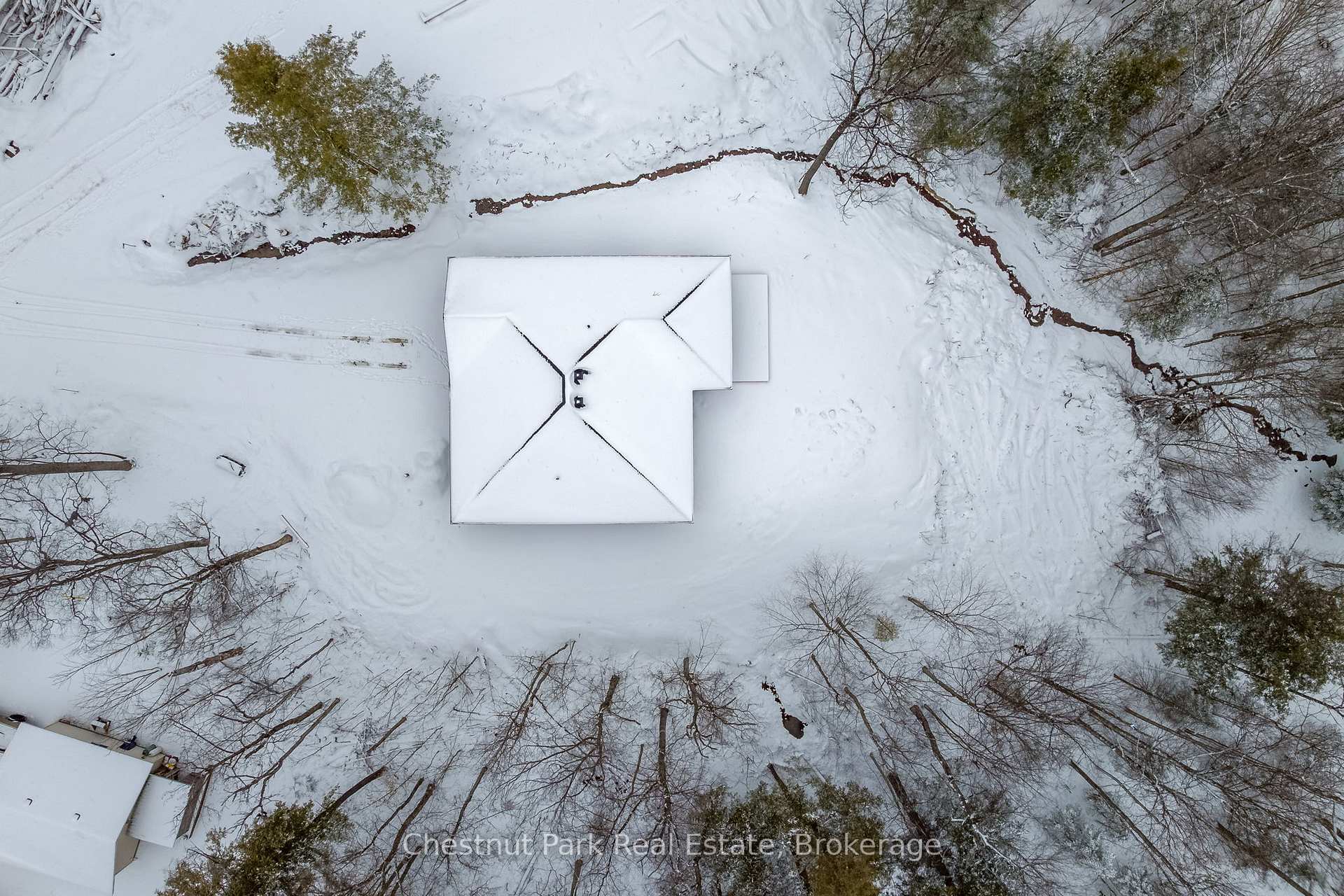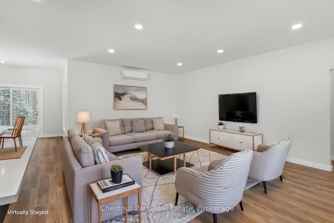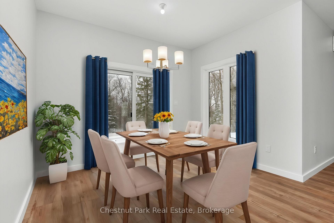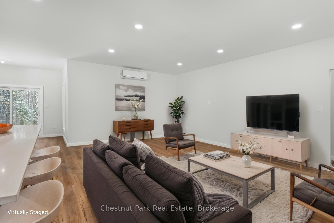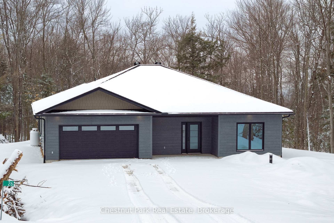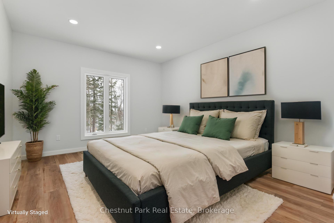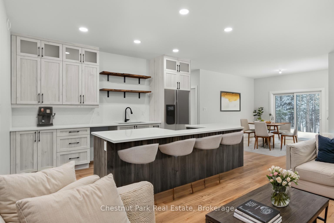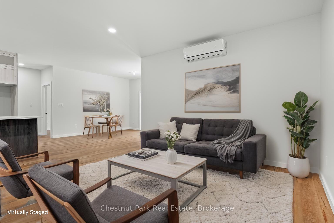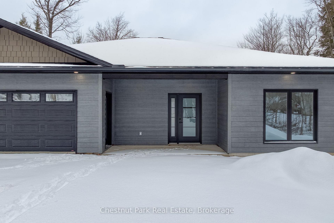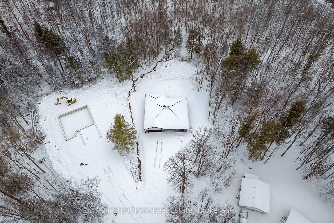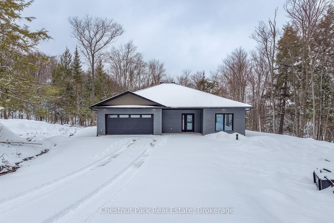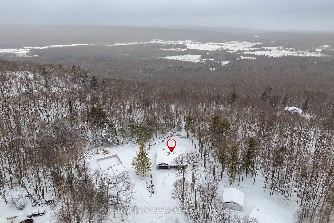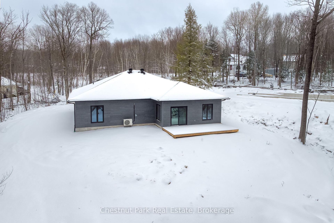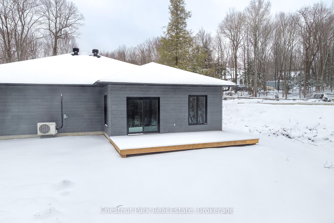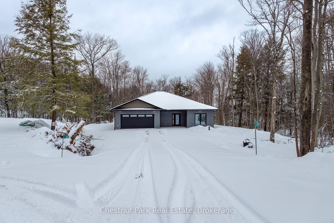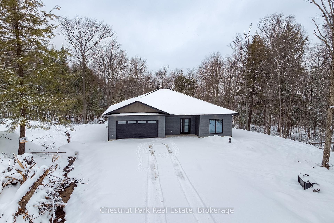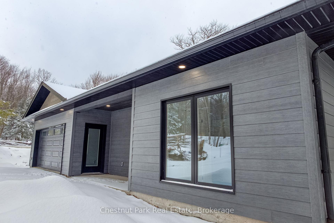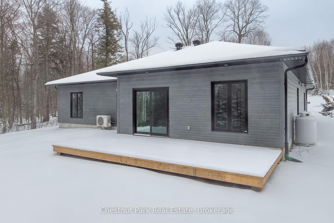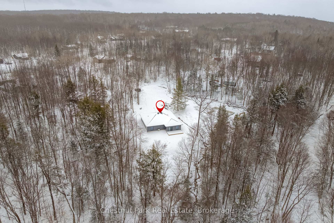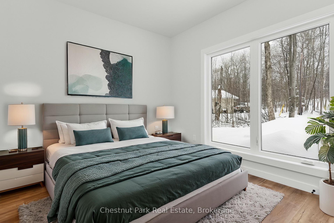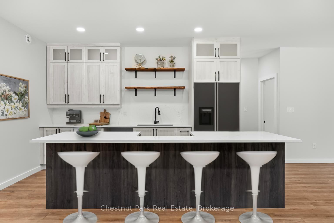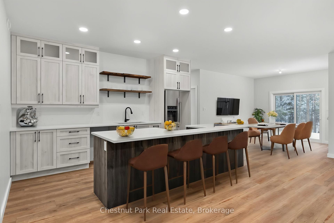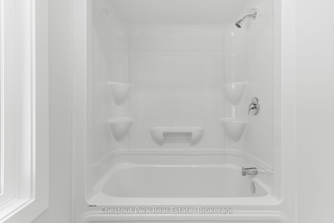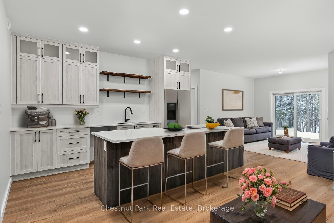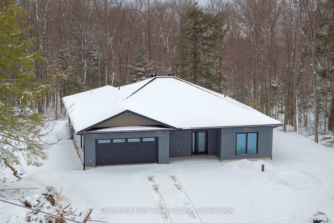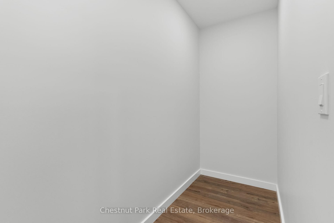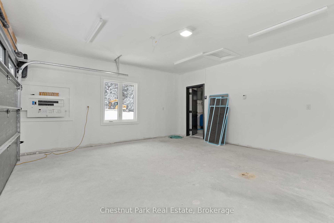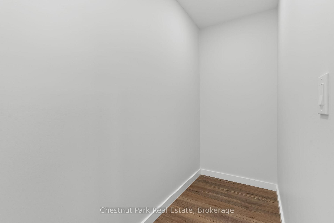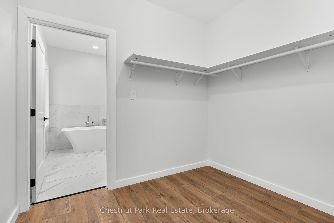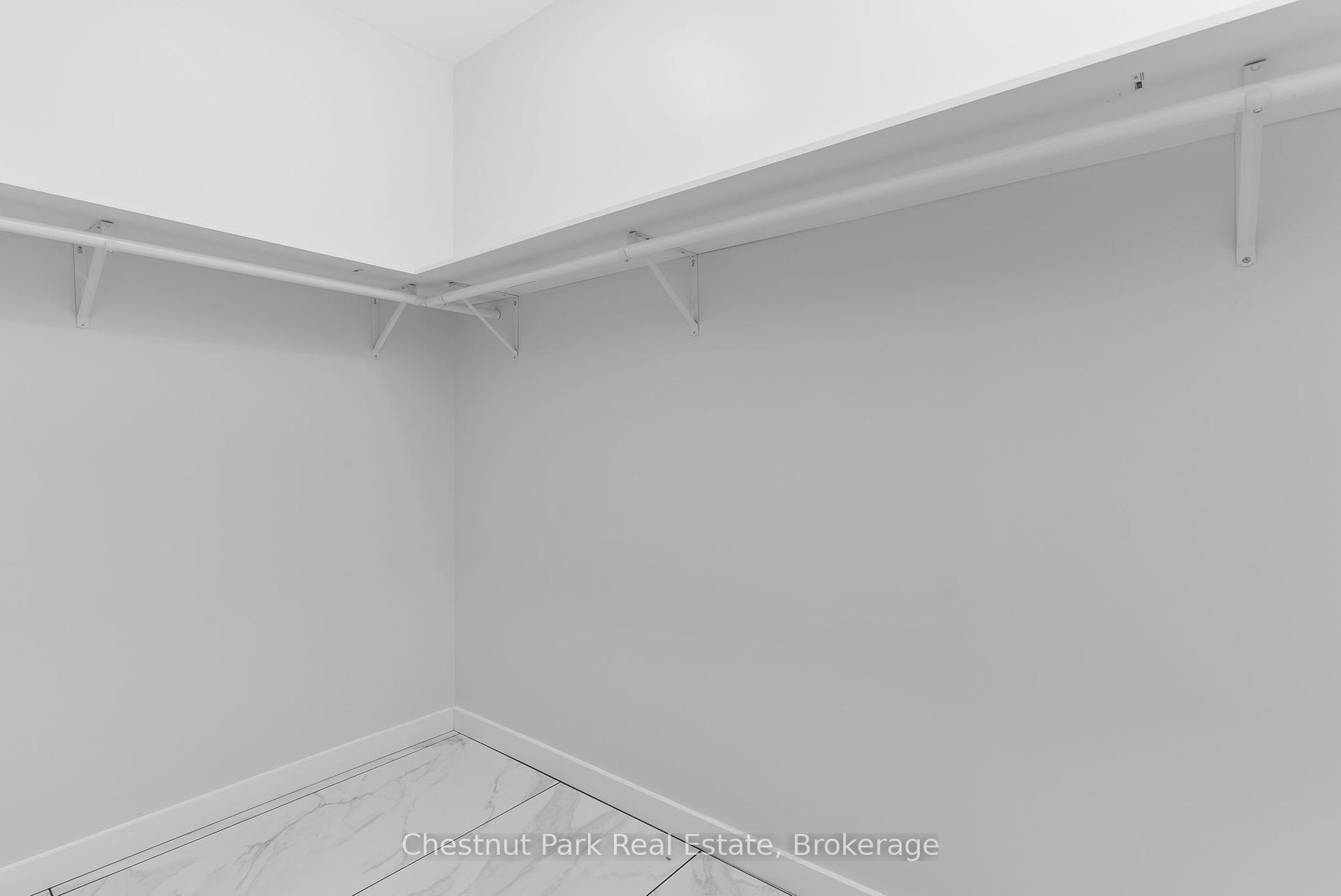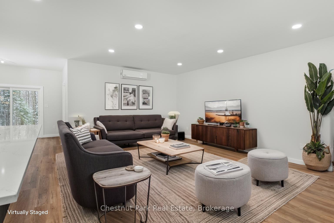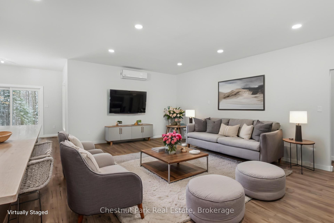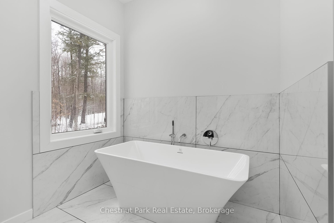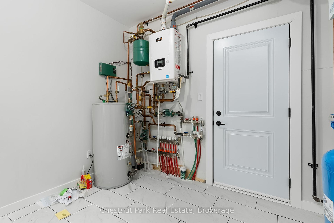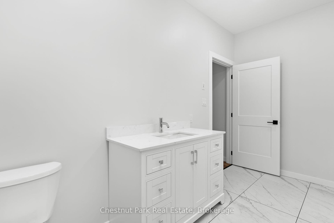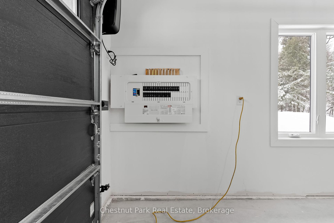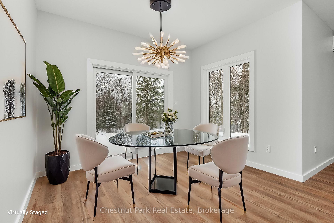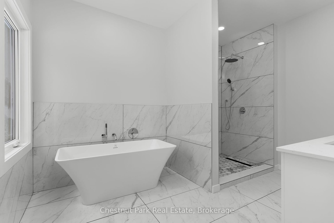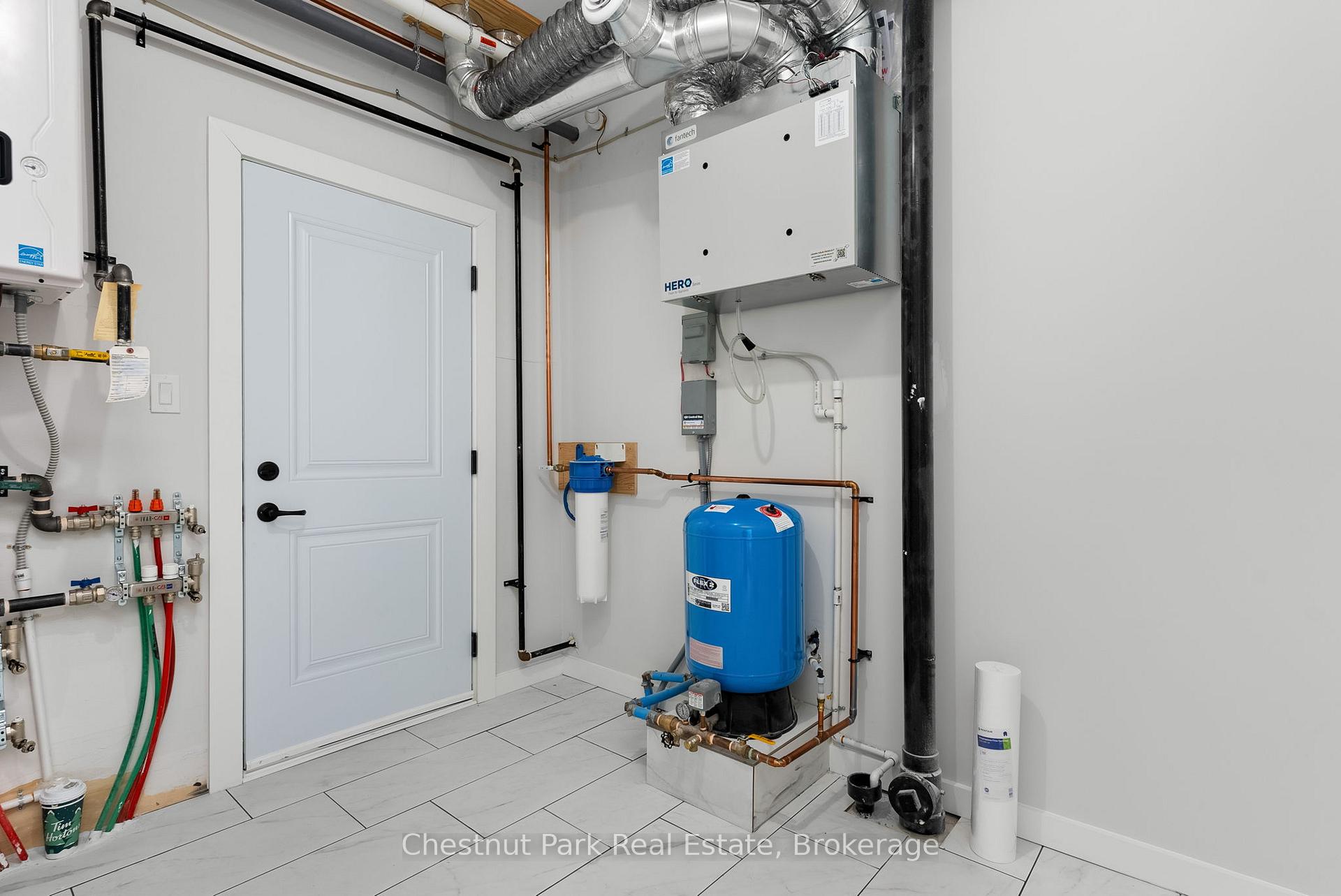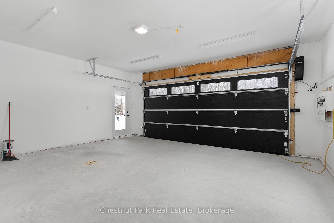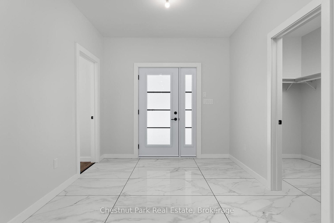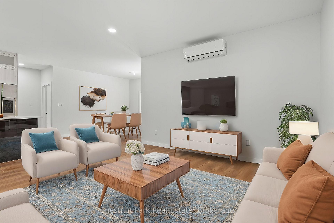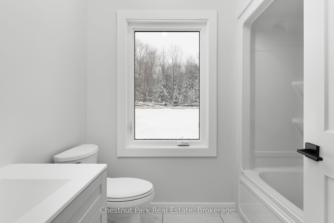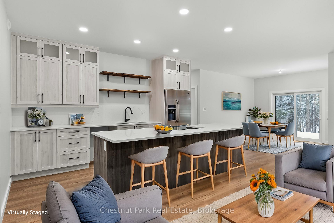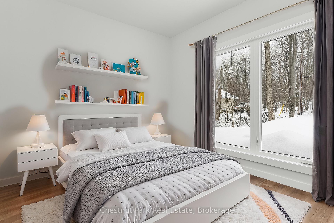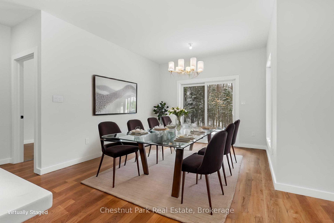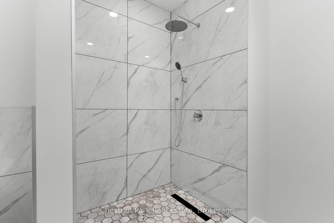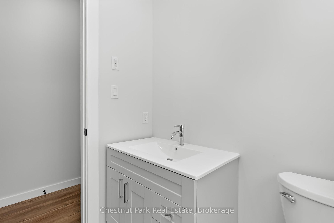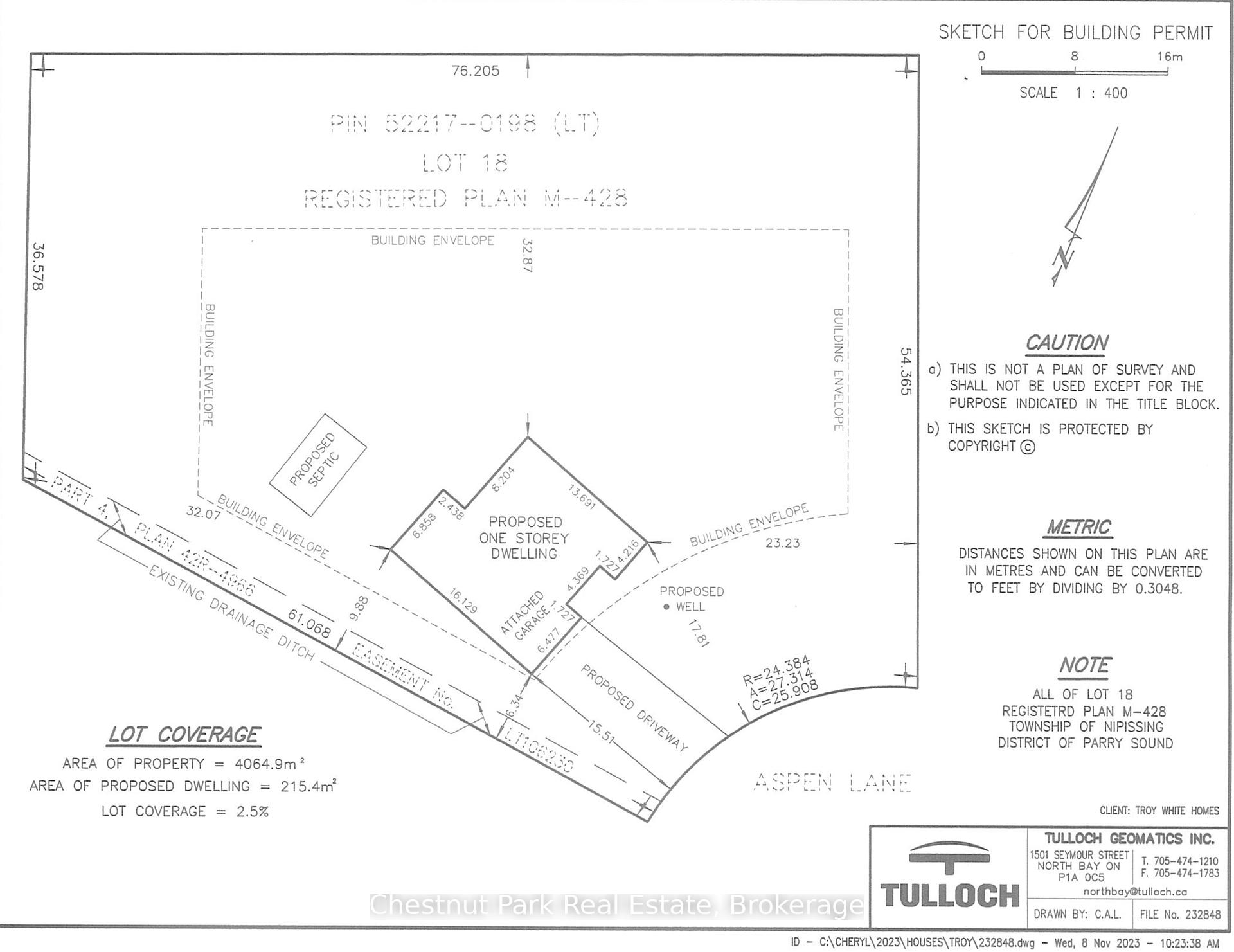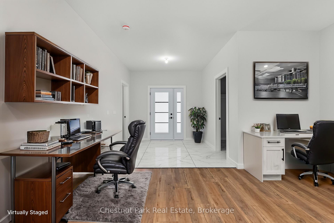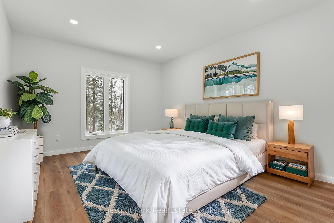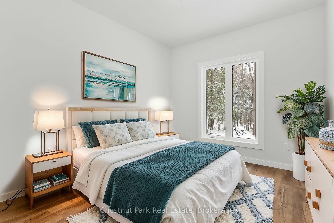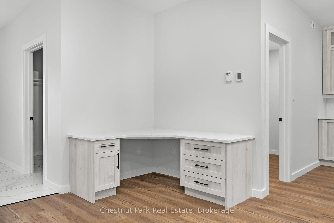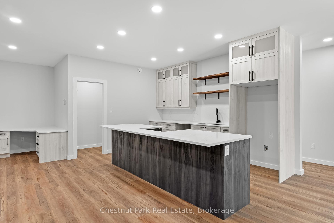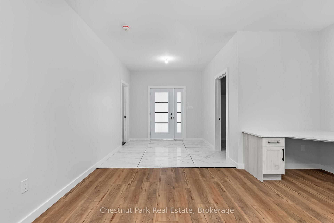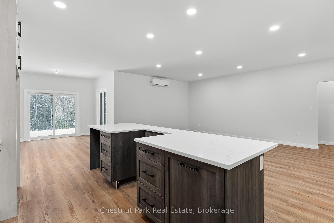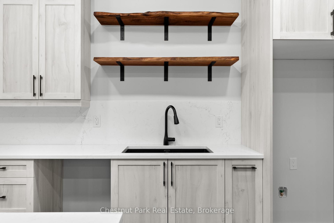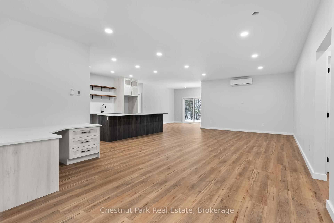$774,999
Available - For Sale
Listing ID: X12044610
24 Aspen Lane , Nipissing, P0H 1Z0, Parry Sound
| This brand new, beautiful, custom-built home by a reputable local builder is ready to be yours! With 1,950 sq. ft., 9-foot ceilings, and a slab-on-grade, radiant in-floor heating throughout and an insulated garage. This home offers both spacious comfort and privacy with open concept living room, dining and kitchen. Then retreat to your 3 bedrooms and 2 full bathrooms away from the party. There is plenty of room for your family to grow on an oversized, just under 1 acre lot, backing onto a forest and the old ski hill, which is no longer in operation. A stream runs peacefully down the south side, and the property enjoys plenty of sunshine. The long driveway leads to a cul-de-sac where kids can safely learn to ride a bike. Seasonally, you can enjoy views of Lake Nipissing from your backyard. High-end finishes are found throughout, just pick your appliances with our preferred client certificate at The Brick in Huntsville. Inquire within. Propane operates the boiler that runs the radiant floor and hot water. Secondary heat pump in the living room doubles as air conditioning in the summer. The seller pays HST on closing. Full 7 year Tarion Warranty begins on closing. The building envelope is huge and can accommodate a second garage build in the future. This brand new home is a steal of a deal if you're looking to move up to the peaceful north, just minutes from the town of Powassan amenities and city of North Bay's conveniences. *All interior photos are virtually staged. |
| Price | $774,999 |
| Taxes: | $132.00 |
| Assessment Year: | 2024 |
| Occupancy: | Vacant |
| Address: | 24 Aspen Lane , Nipissing, P0H 1Z0, Parry Sound |
| Directions/Cross Streets: | Ski Hill Rd & Mountain View Rd |
| Rooms: | 7 |
| Bedrooms: | 3 |
| Bedrooms +: | 0 |
| Family Room: | T |
| Basement: | None |
| Level/Floor | Room | Length(ft) | Width(ft) | Descriptions | |
| Room 1 | Main | Bedroom | 9.84 | 13.78 | |
| Room 2 | Main | Primary B | 11.81 | 15.74 | |
| Room 3 | Main | Bedroom 2 | 9.84 | 11.81 | |
| Room 4 | Main | Breakfast | 10.99 | 13.78 | |
| Room 5 | Main | Great Roo | 37.72 | 25.26 | |
| Room 6 | Main | Kitchen | 19.68 | 10.82 | |
| Room 7 | Main | Dining Ro | 14.76 | 14.76 |
| Washroom Type | No. of Pieces | Level |
| Washroom Type 1 | 4 | Main |
| Washroom Type 2 | 5 | Main |
| Washroom Type 3 | 0 | |
| Washroom Type 4 | 0 | |
| Washroom Type 5 | 0 | |
| Washroom Type 6 | 4 | Main |
| Washroom Type 7 | 5 | Main |
| Washroom Type 8 | 0 | |
| Washroom Type 9 | 0 | |
| Washroom Type 10 | 0 | |
| Washroom Type 11 | 4 | Main |
| Washroom Type 12 | 5 | Main |
| Washroom Type 13 | 0 | |
| Washroom Type 14 | 0 | |
| Washroom Type 15 | 0 | |
| Washroom Type 16 | 4 | Main |
| Washroom Type 17 | 5 | Main |
| Washroom Type 18 | 0 | |
| Washroom Type 19 | 0 | |
| Washroom Type 20 | 0 | |
| Washroom Type 21 | 4 | Main |
| Washroom Type 22 | 5 | Main |
| Washroom Type 23 | 0 | |
| Washroom Type 24 | 0 | |
| Washroom Type 25 | 0 |
| Total Area: | 0.00 |
| Property Type: | Detached |
| Style: | Bungalow |
| Exterior: | Board & Batten , Stone |
| Garage Type: | Attached |
| Drive Parking Spaces: | 4 |
| Pool: | None |
| Approximatly Square Footage: | 1500-2000 |
| CAC Included: | N |
| Water Included: | N |
| Cabel TV Included: | N |
| Common Elements Included: | N |
| Heat Included: | N |
| Parking Included: | N |
| Condo Tax Included: | N |
| Building Insurance Included: | N |
| Fireplace/Stove: | N |
| Heat Type: | Heat Pump |
| Central Air Conditioning: | Wall Unit(s |
| Central Vac: | N |
| Laundry Level: | Syste |
| Ensuite Laundry: | F |
| Sewers: | Septic |
$
%
Years
This calculator is for demonstration purposes only. Always consult a professional
financial advisor before making personal financial decisions.
| Although the information displayed is believed to be accurate, no warranties or representations are made of any kind. |
| Chestnut Park Real Estate |
|
|
Ashok ( Ash ) Patel
Broker
Dir:
416.669.7892
Bus:
905-497-6701
Fax:
905-497-6700
| Book Showing | Email a Friend |
Jump To:
At a Glance:
| Type: | Freehold - Detached |
| Area: | Parry Sound |
| Municipality: | Nipissing |
| Neighbourhood: | Nipissing |
| Style: | Bungalow |
| Tax: | $132 |
| Beds: | 3 |
| Baths: | 2 |
| Fireplace: | N |
| Pool: | None |
Locatin Map:
Payment Calculator:

